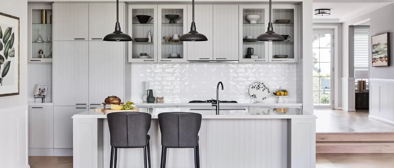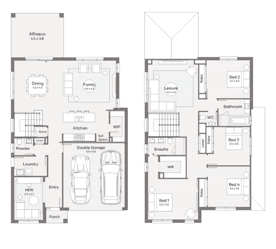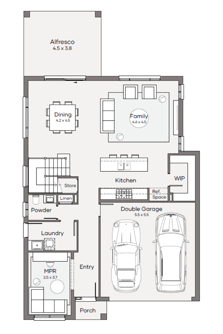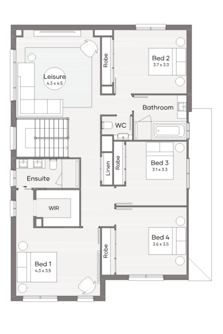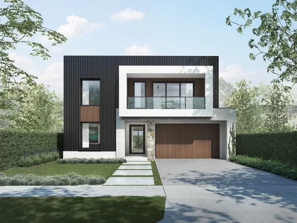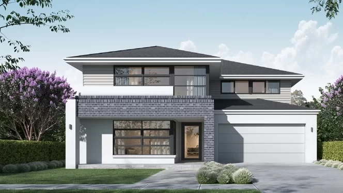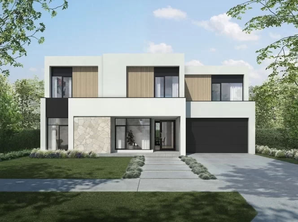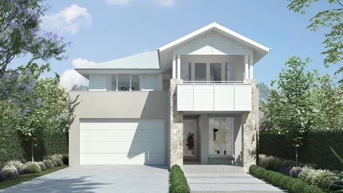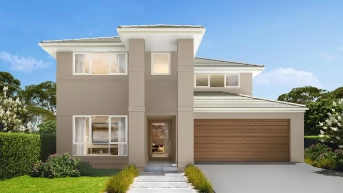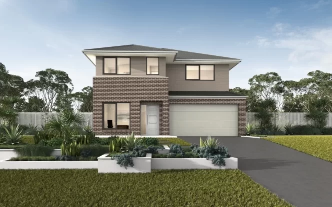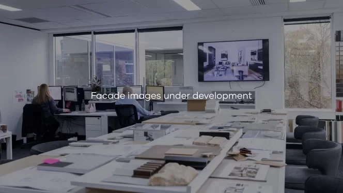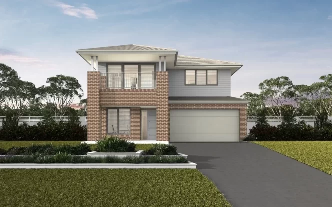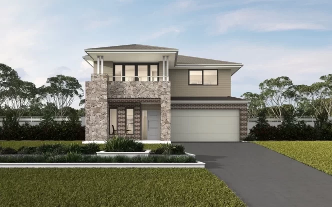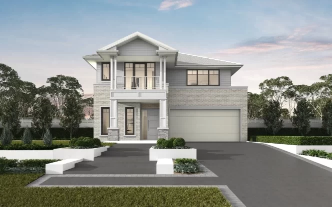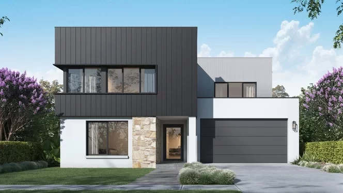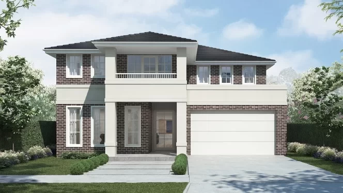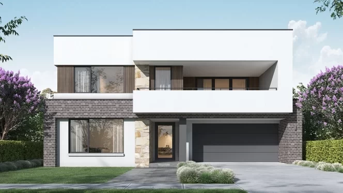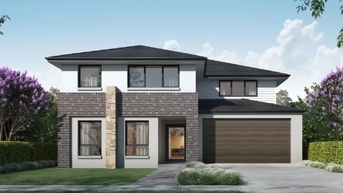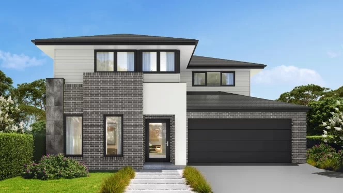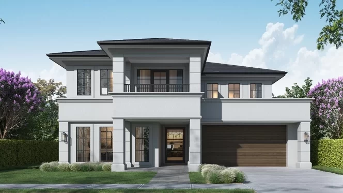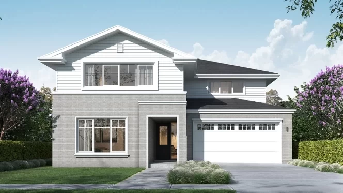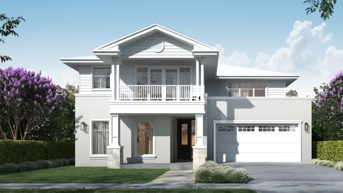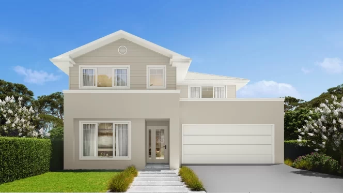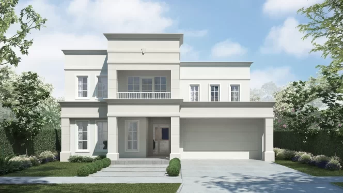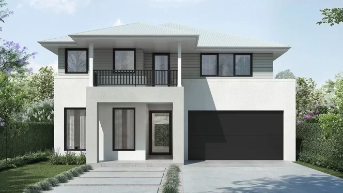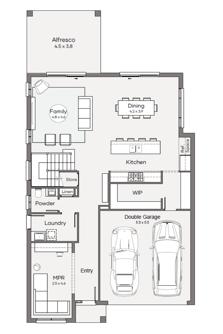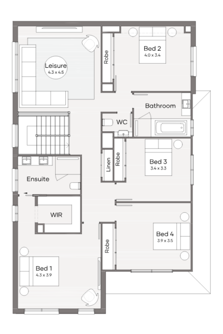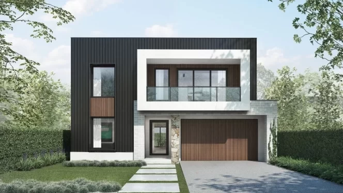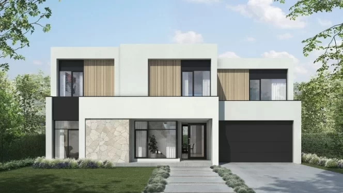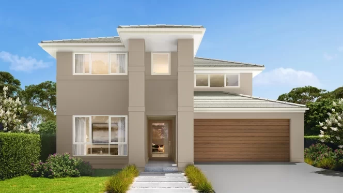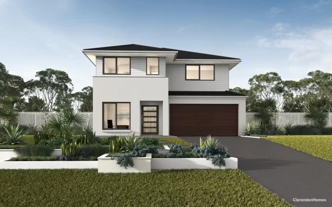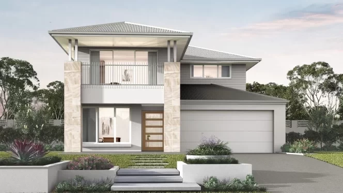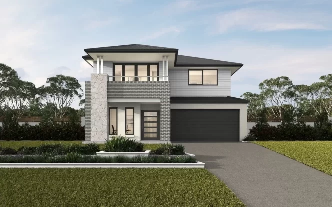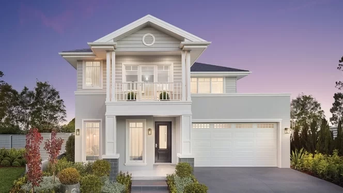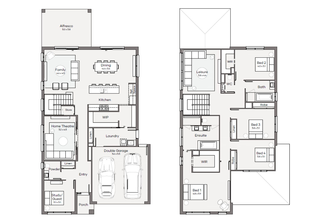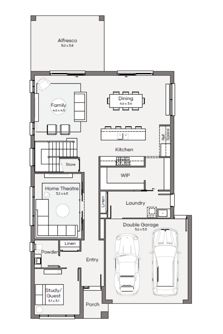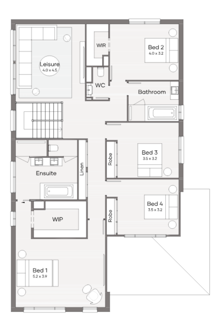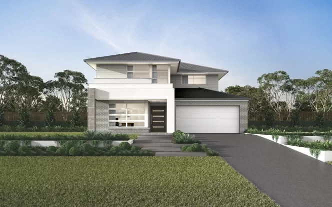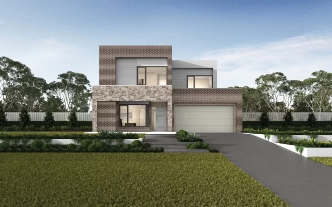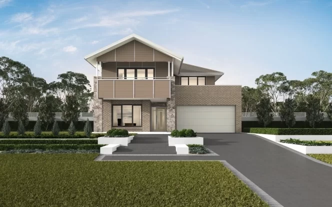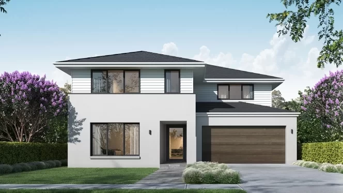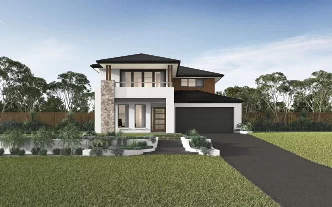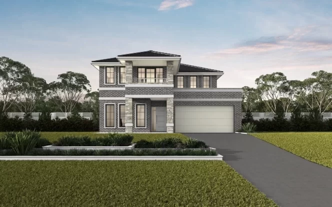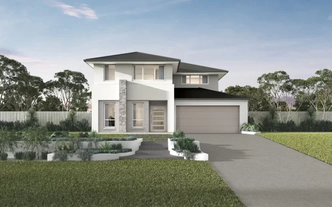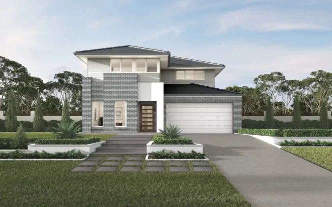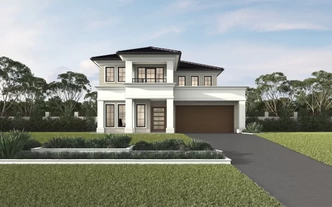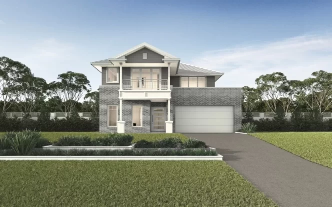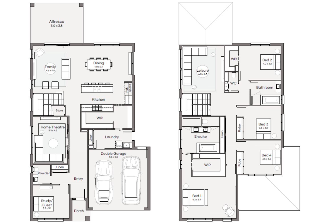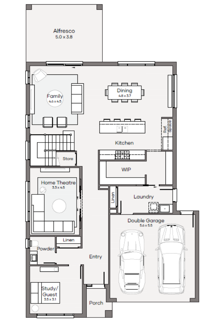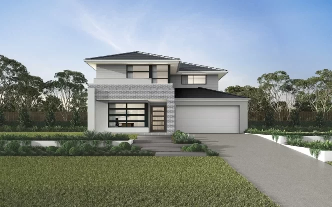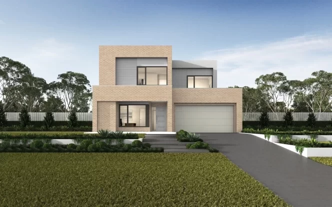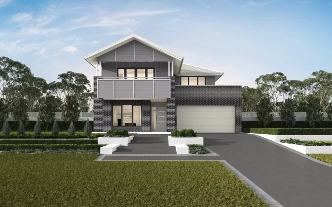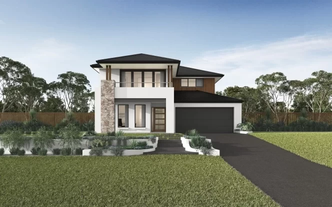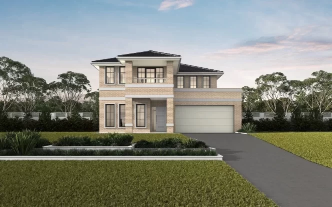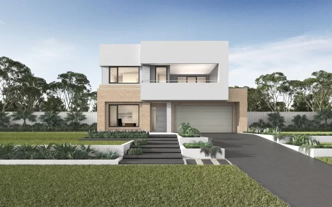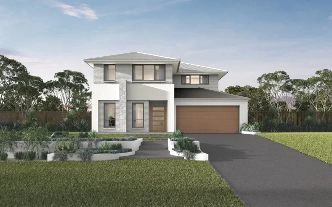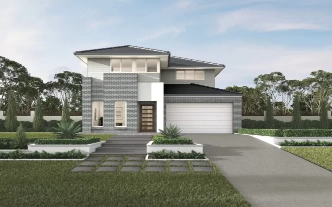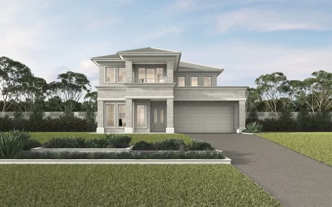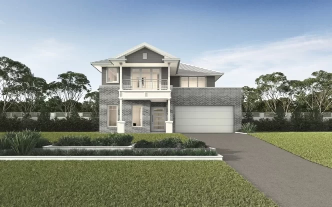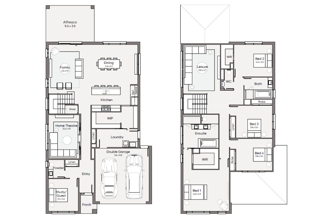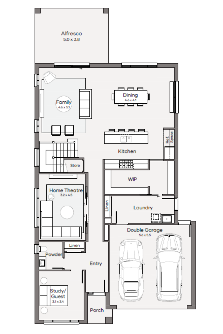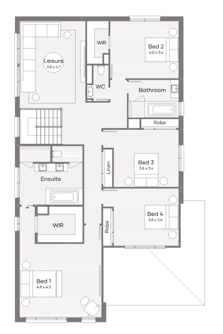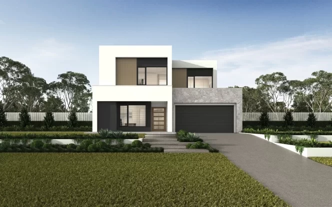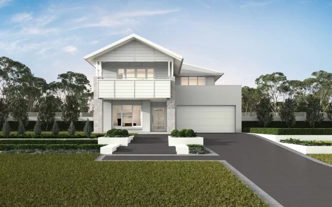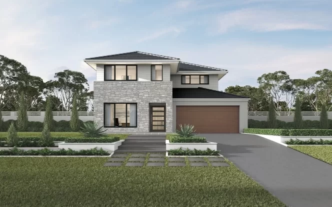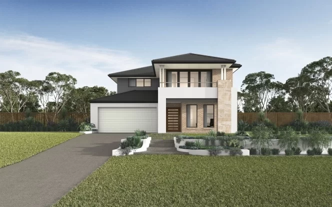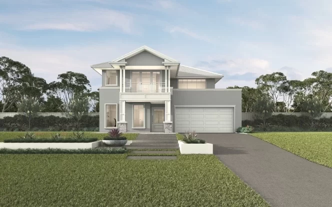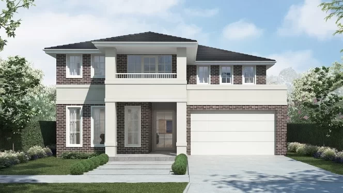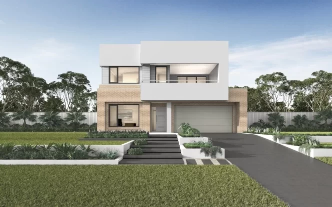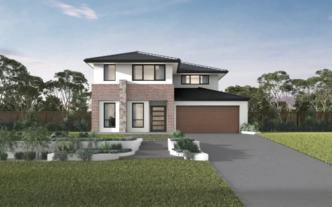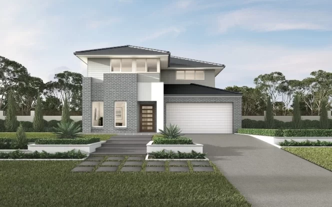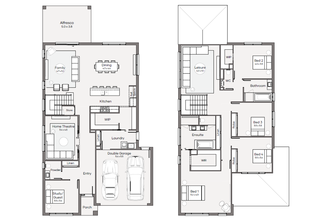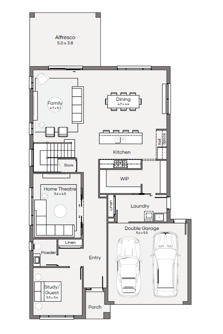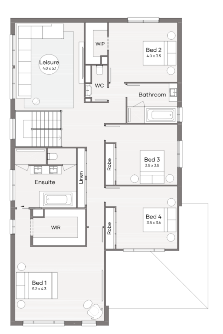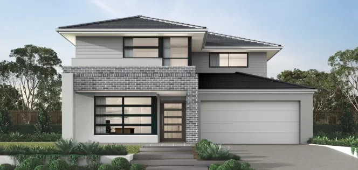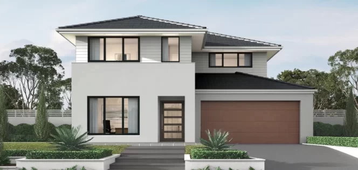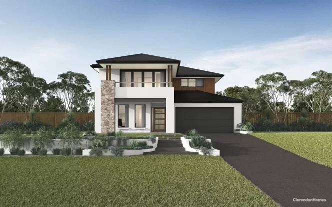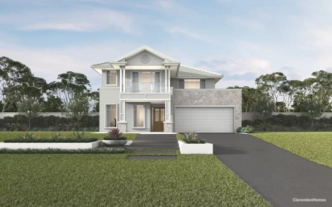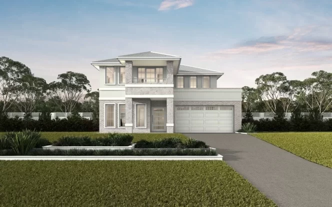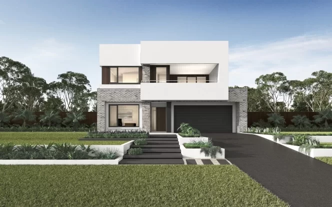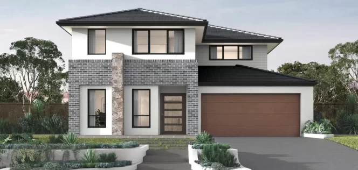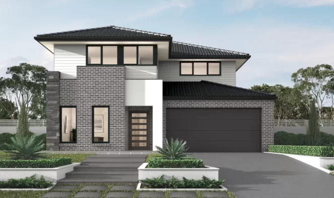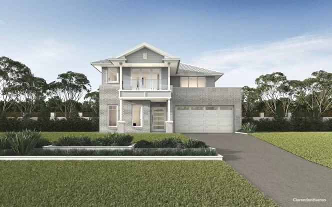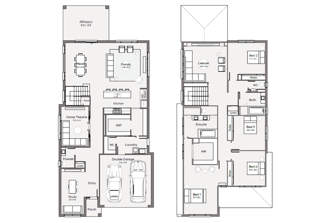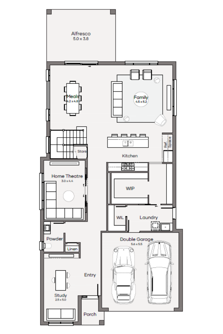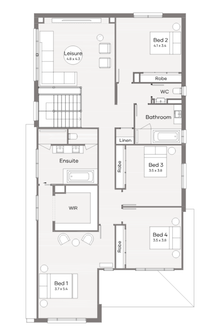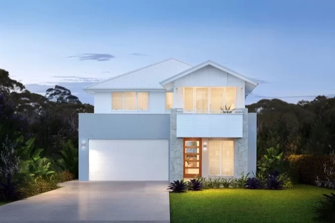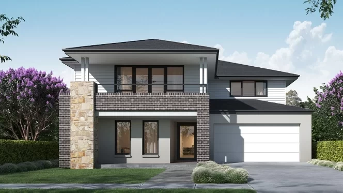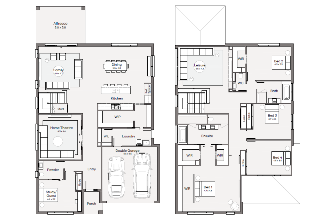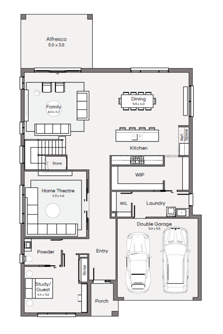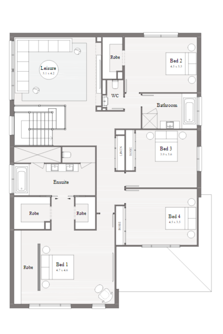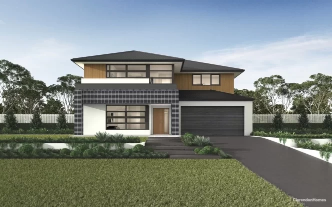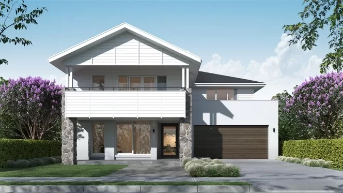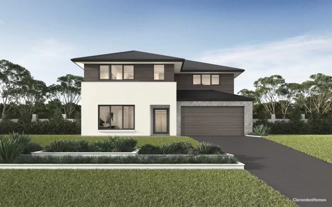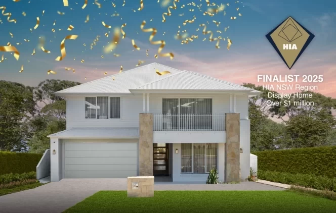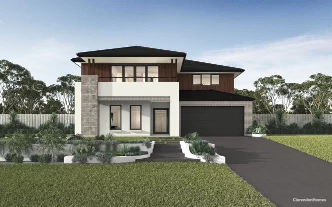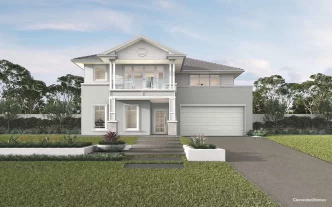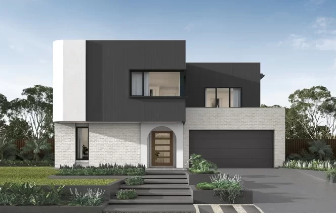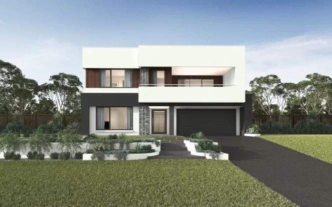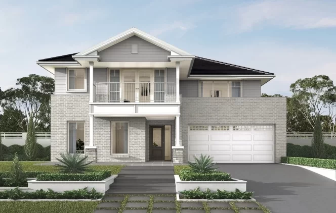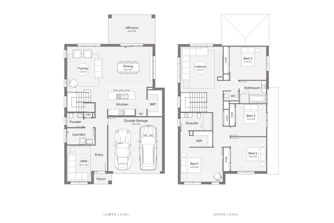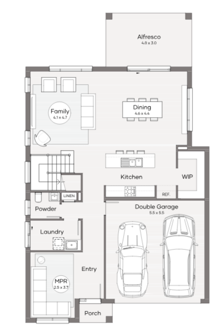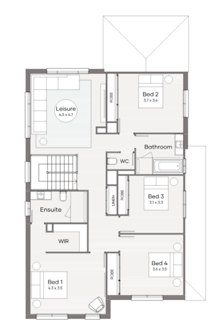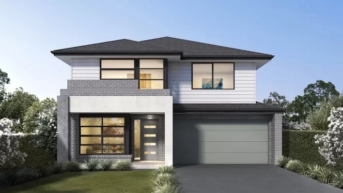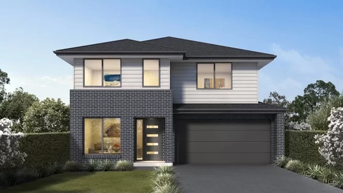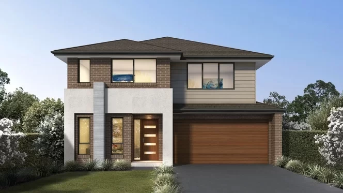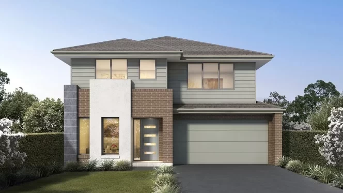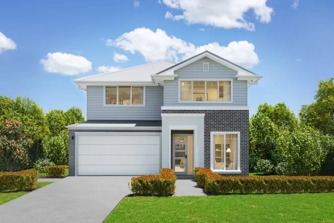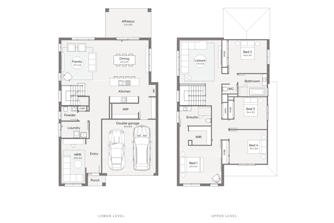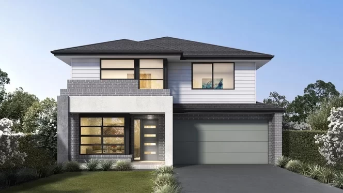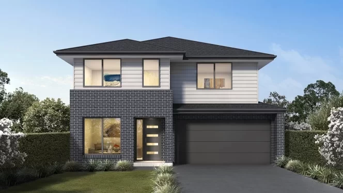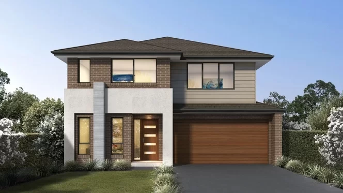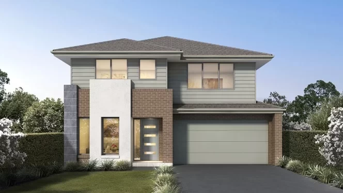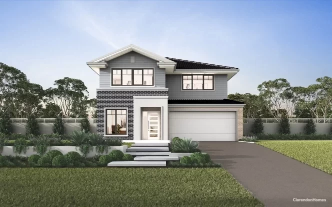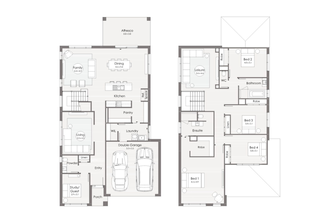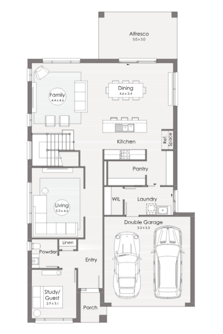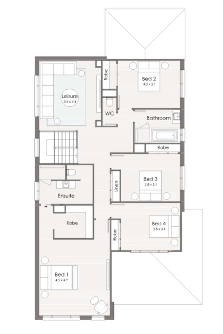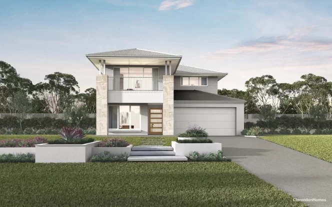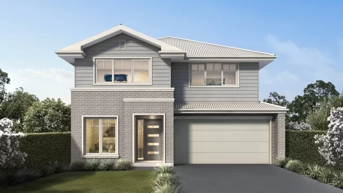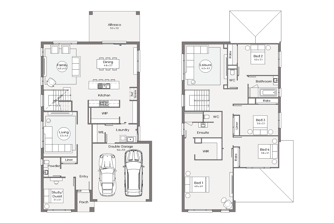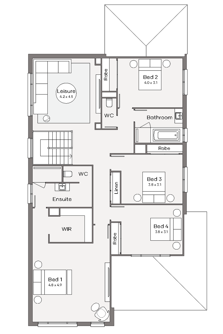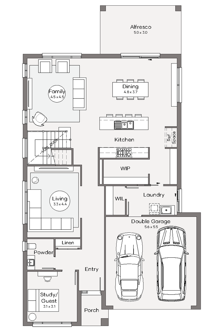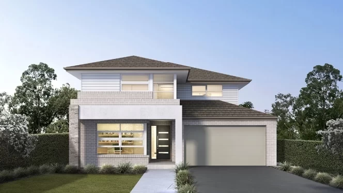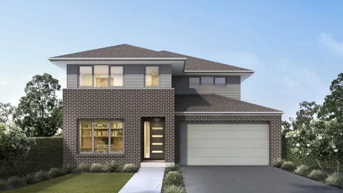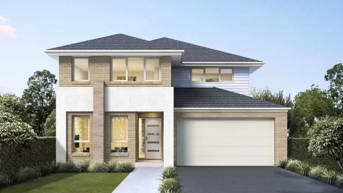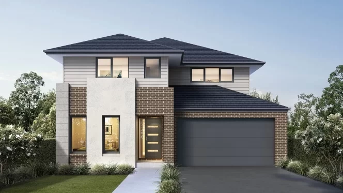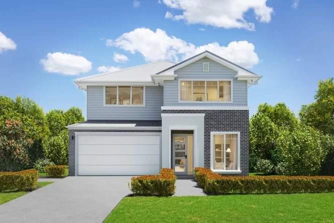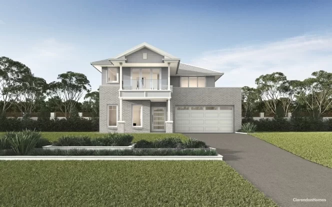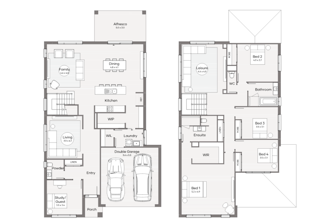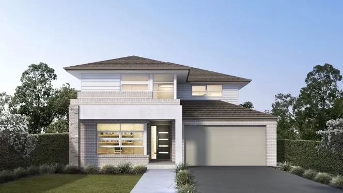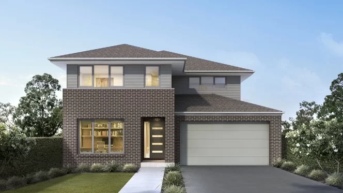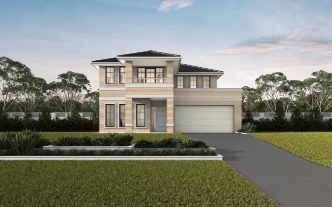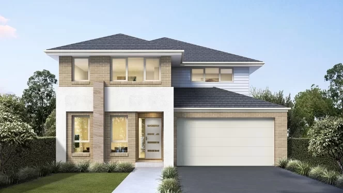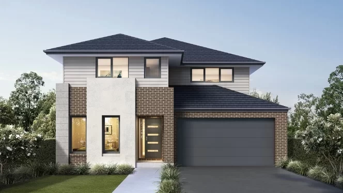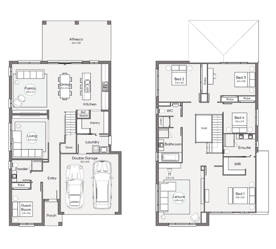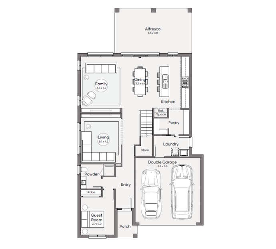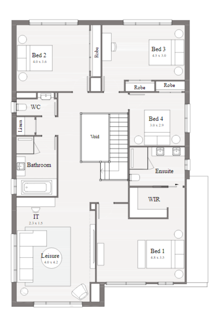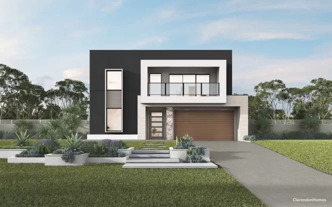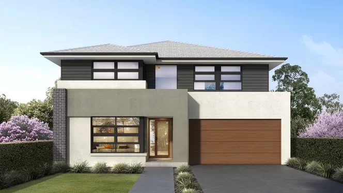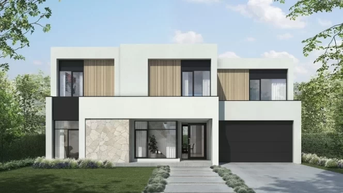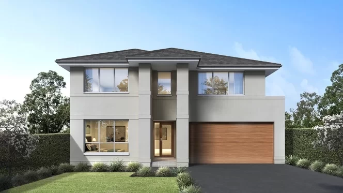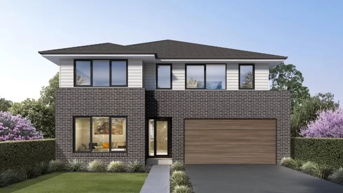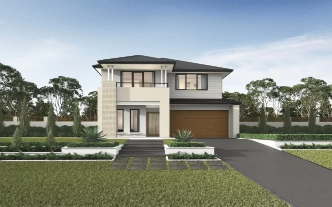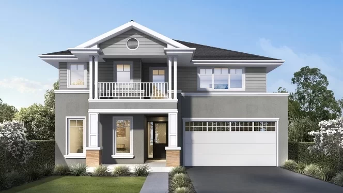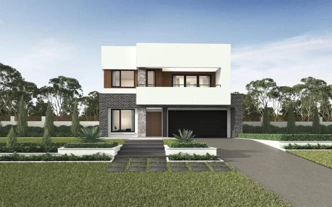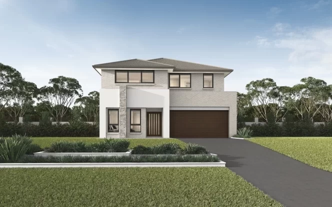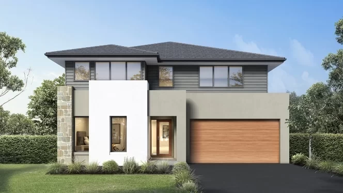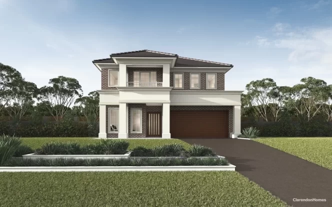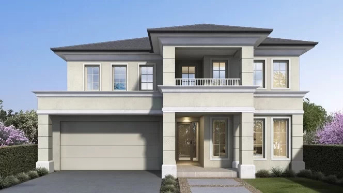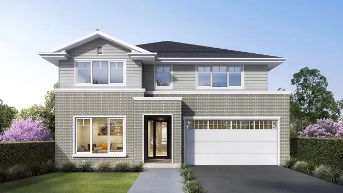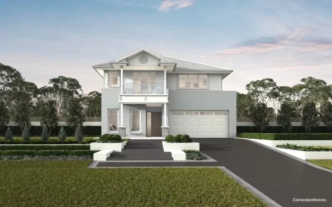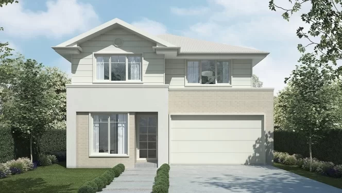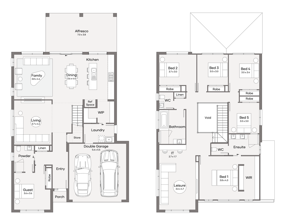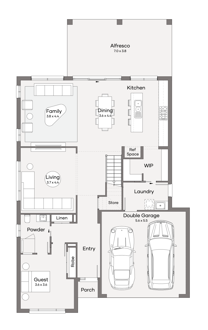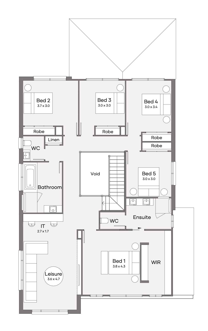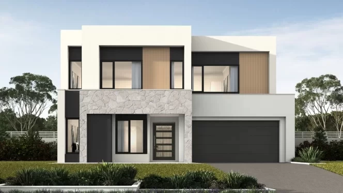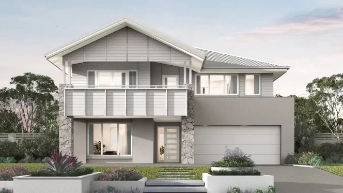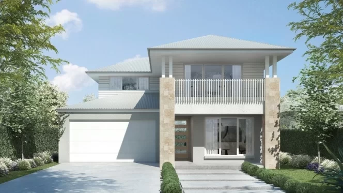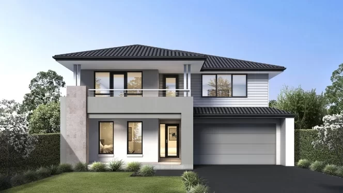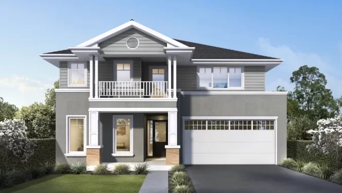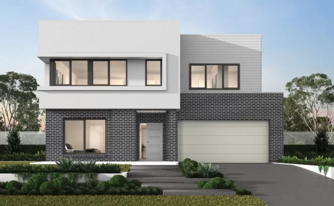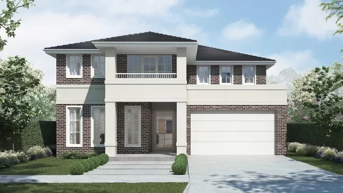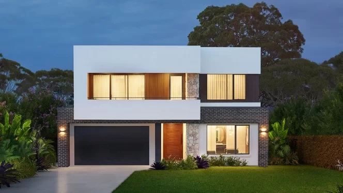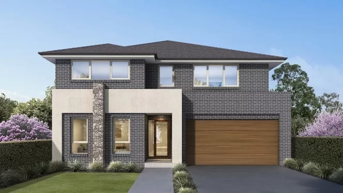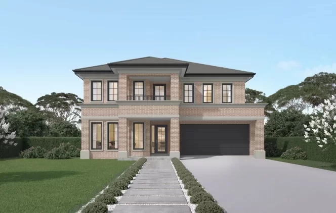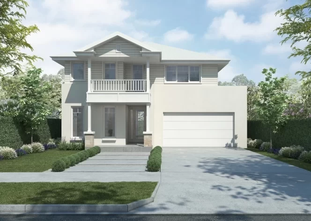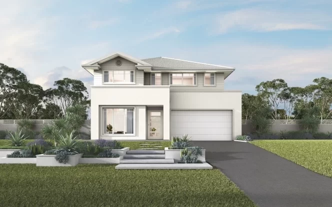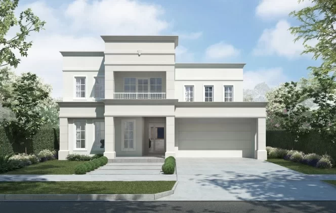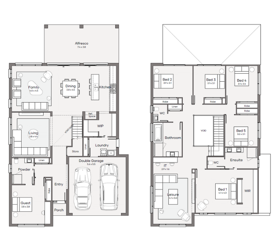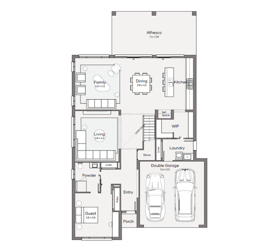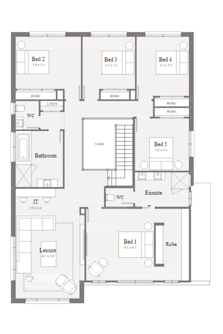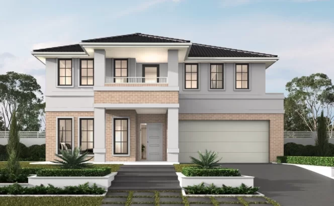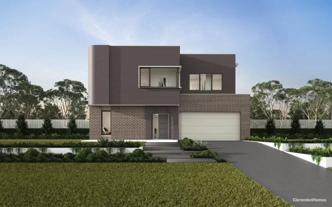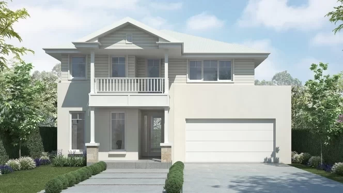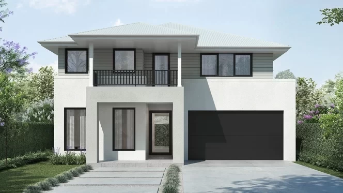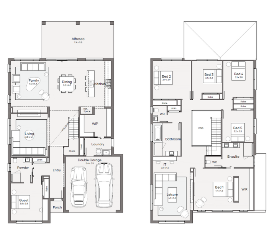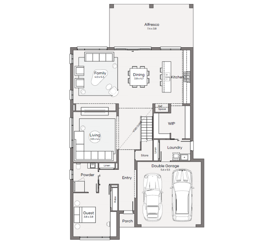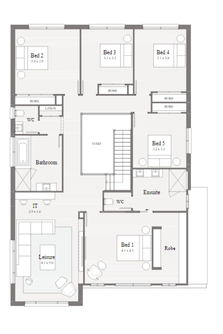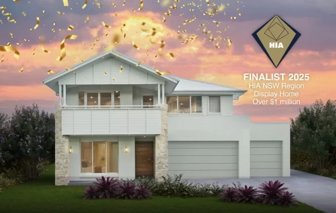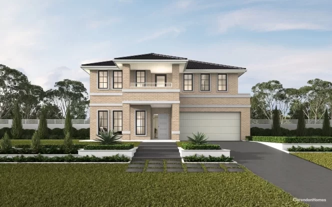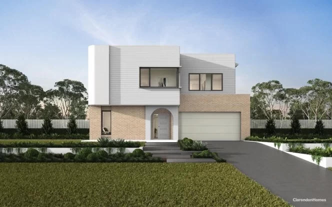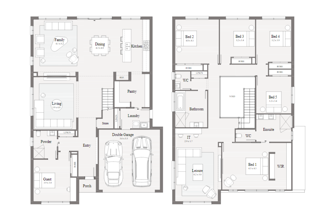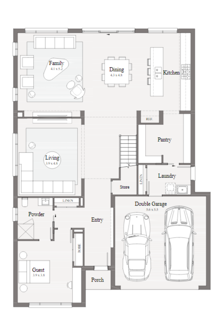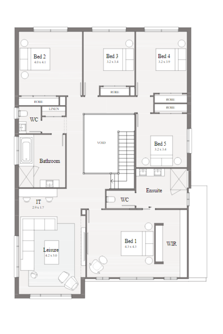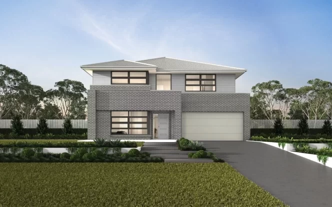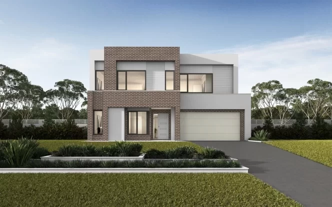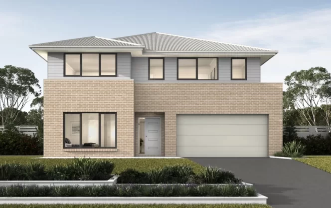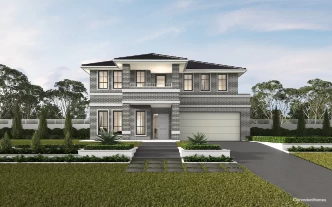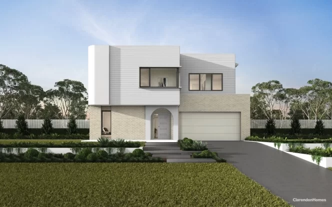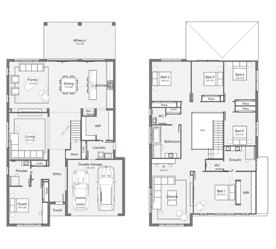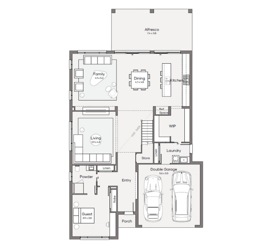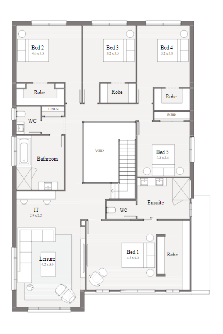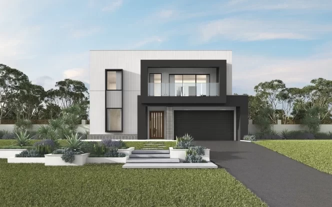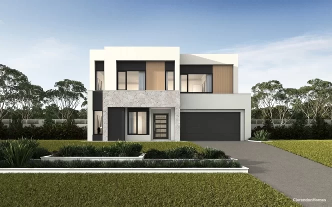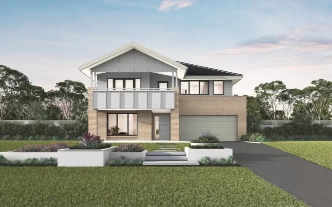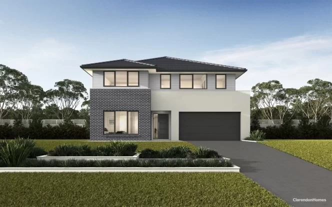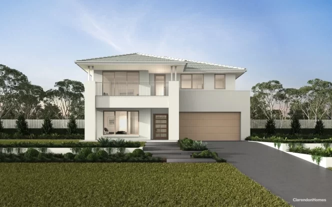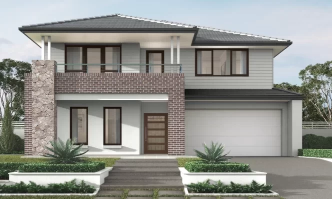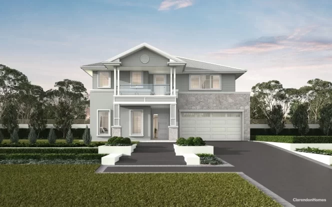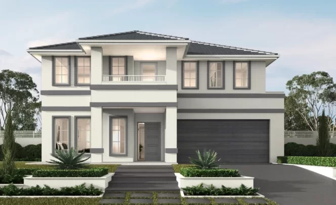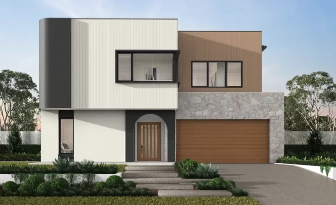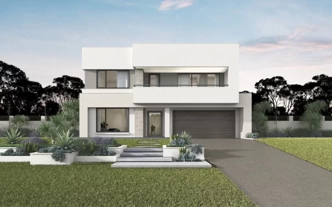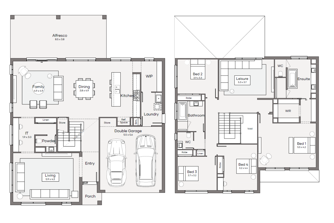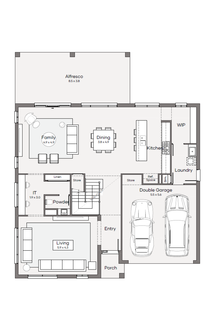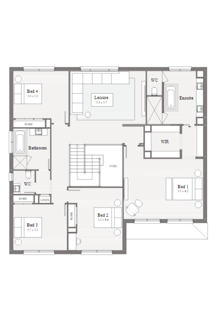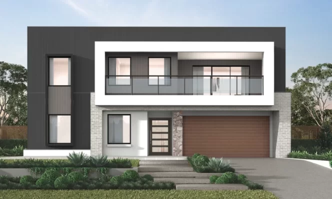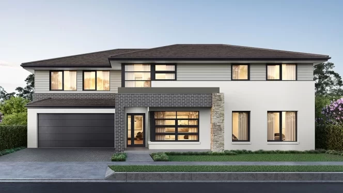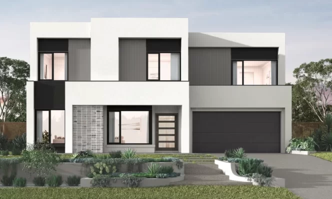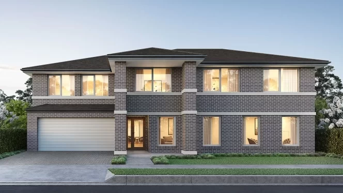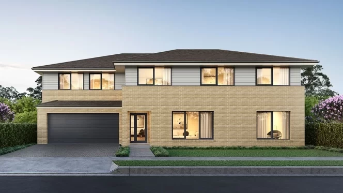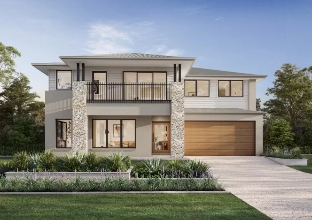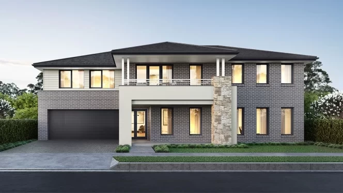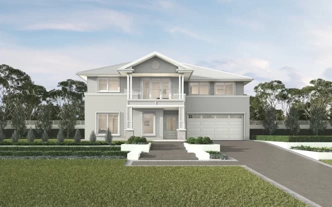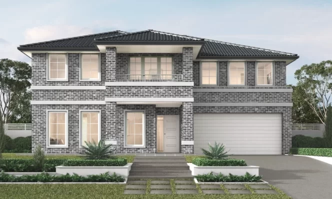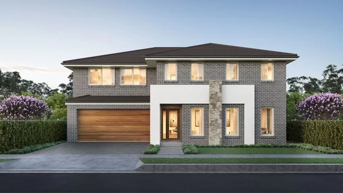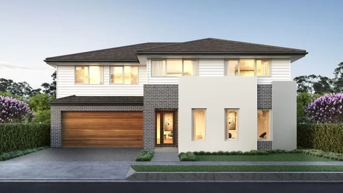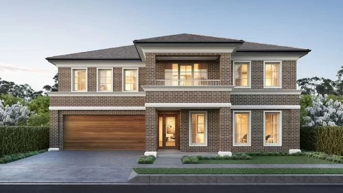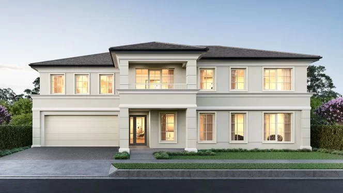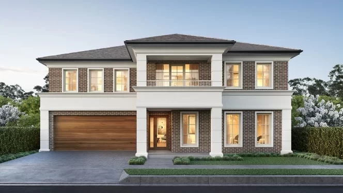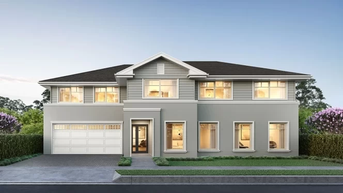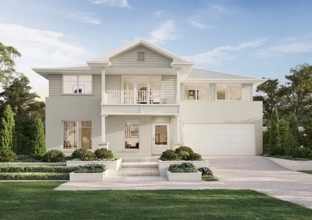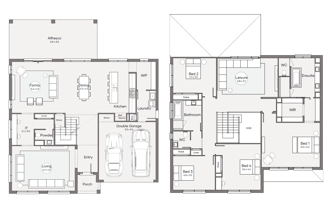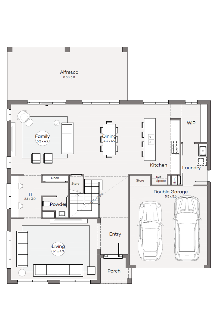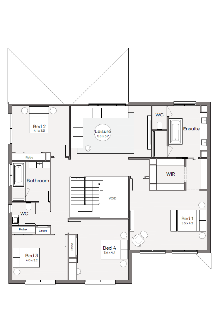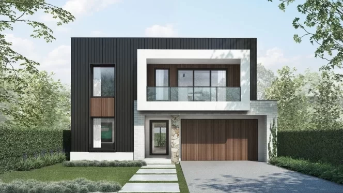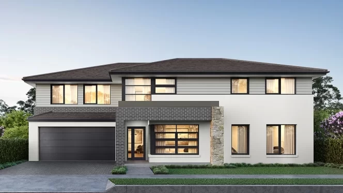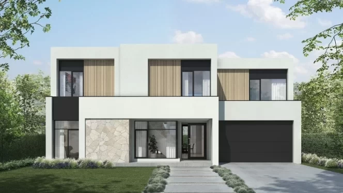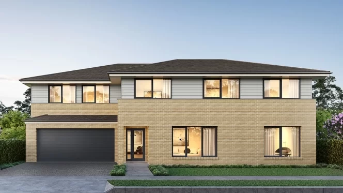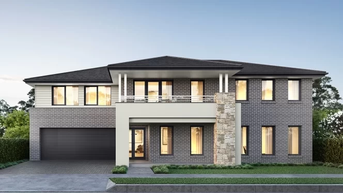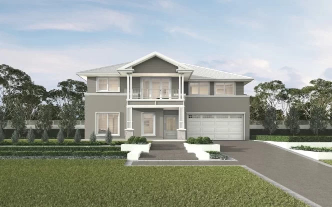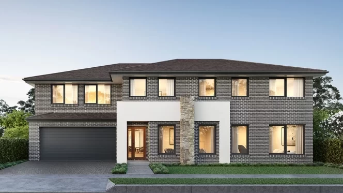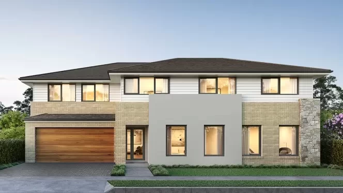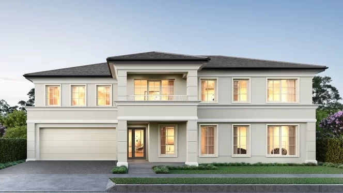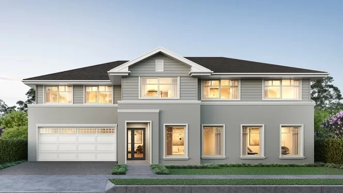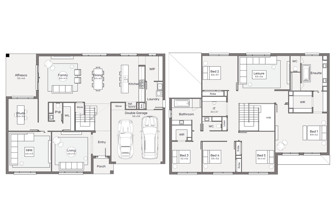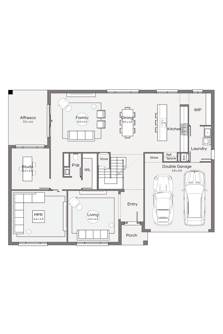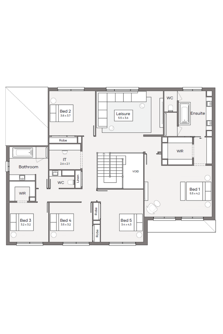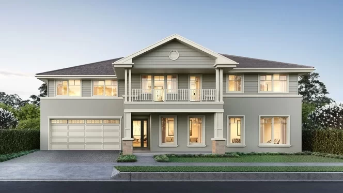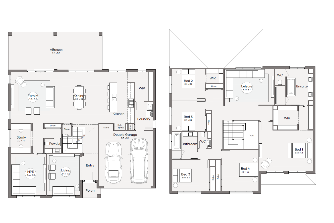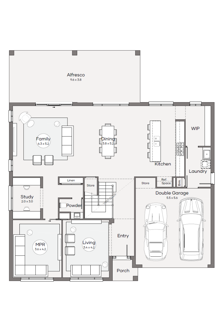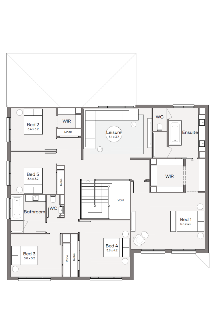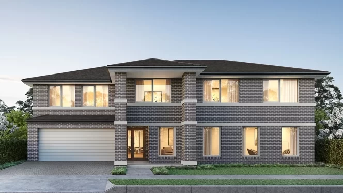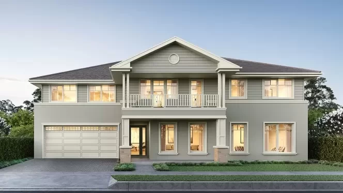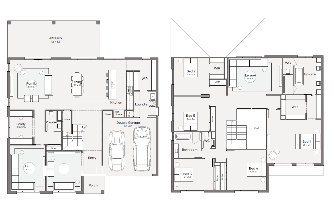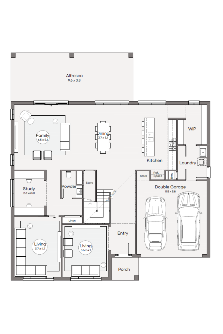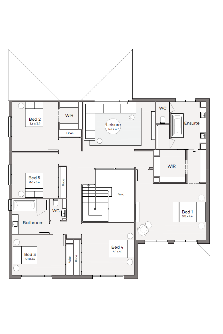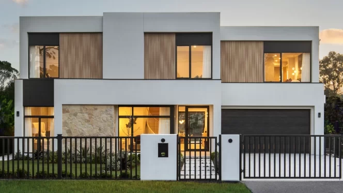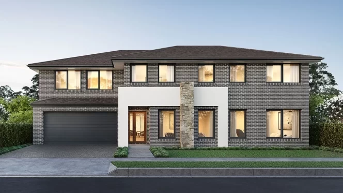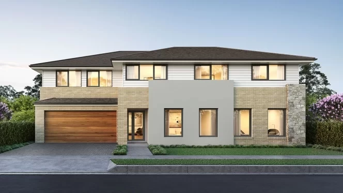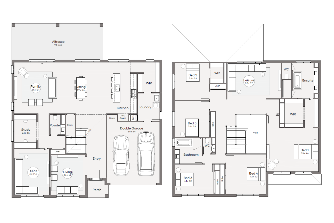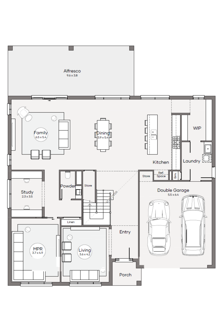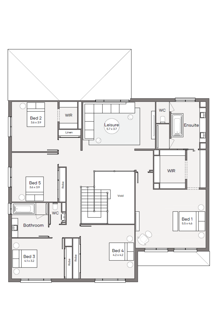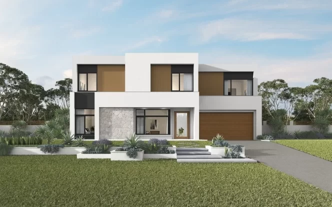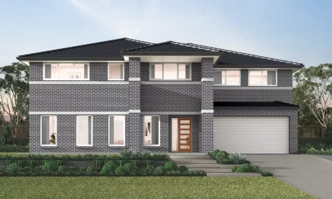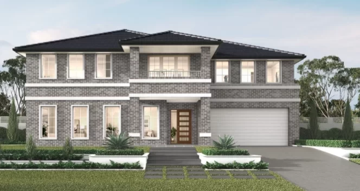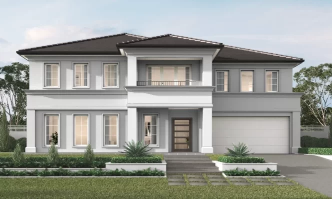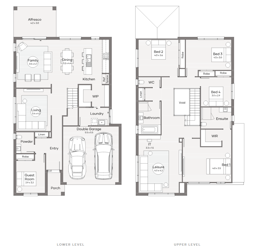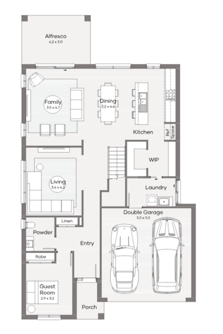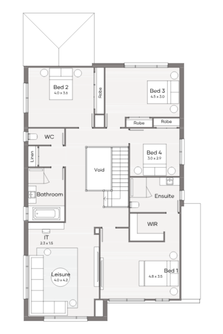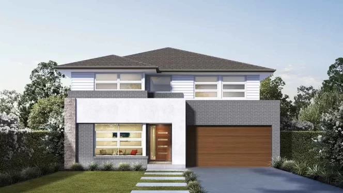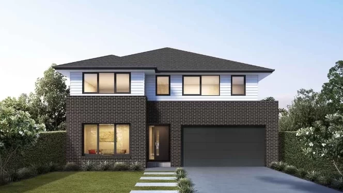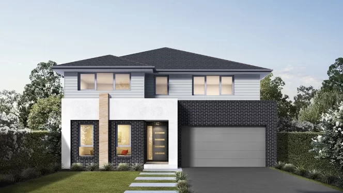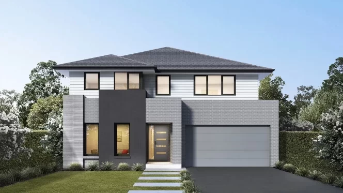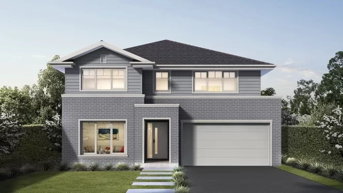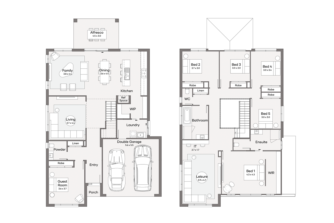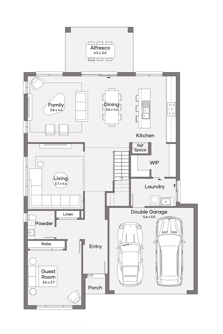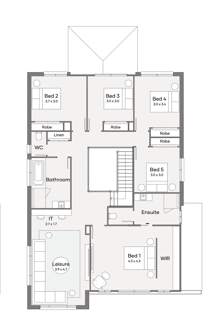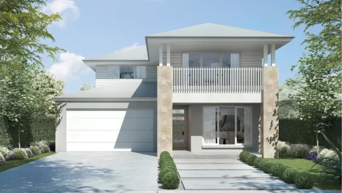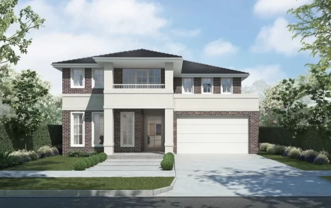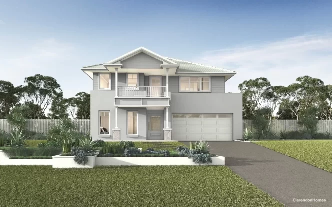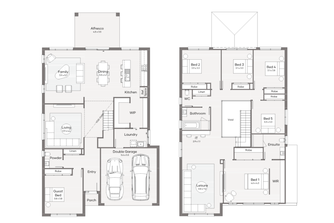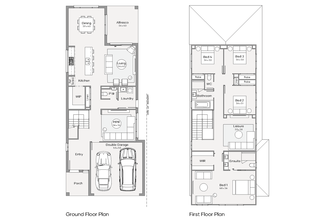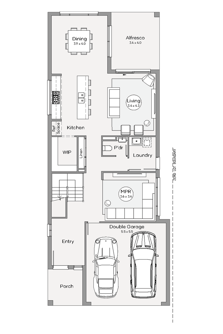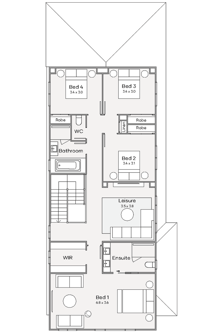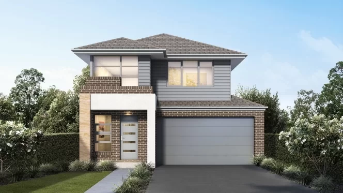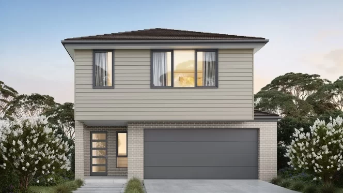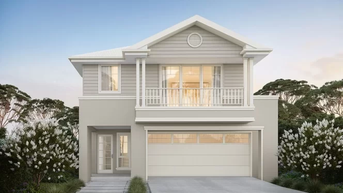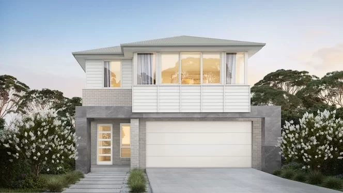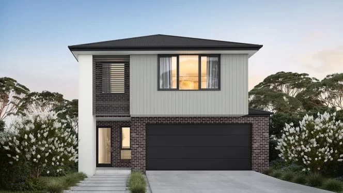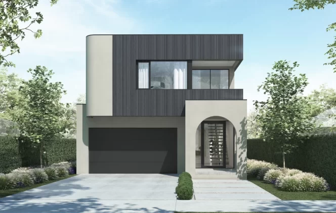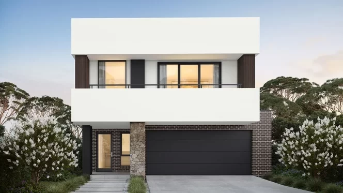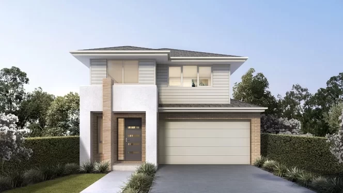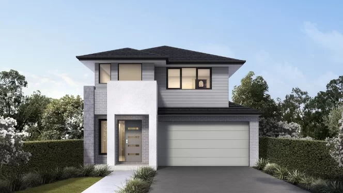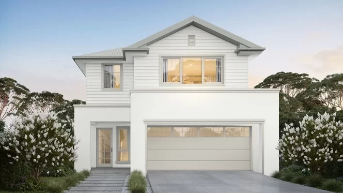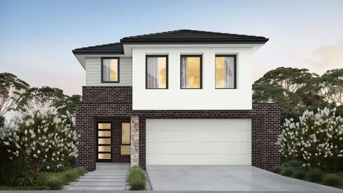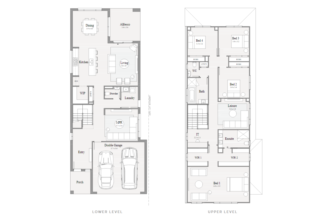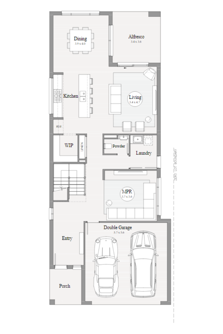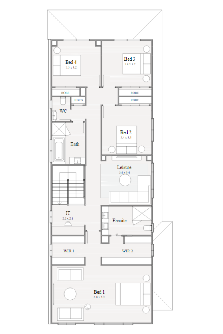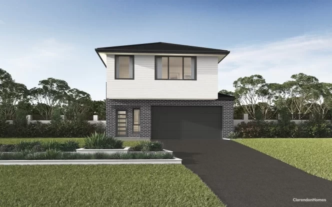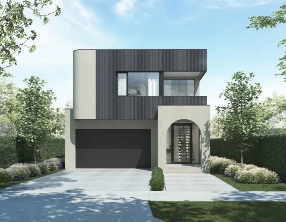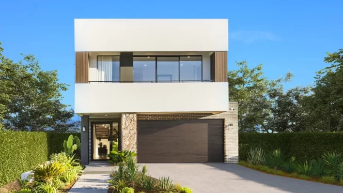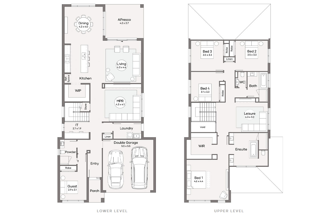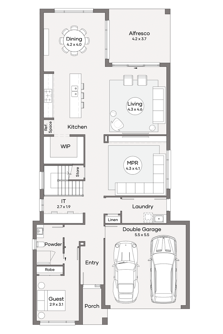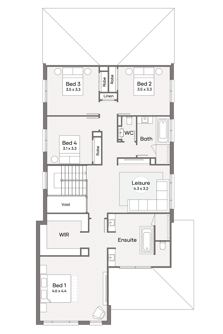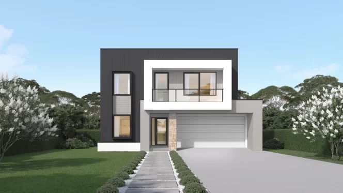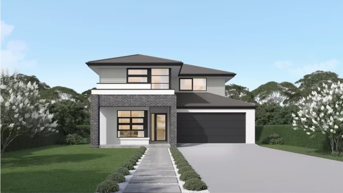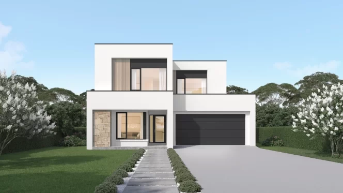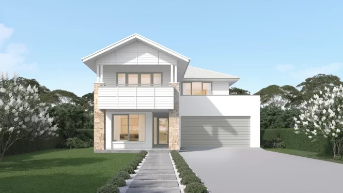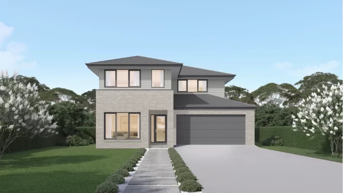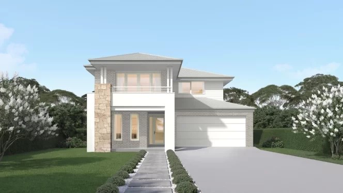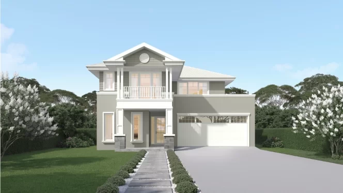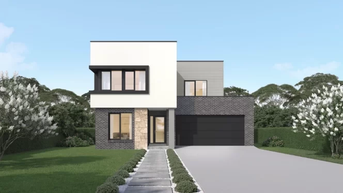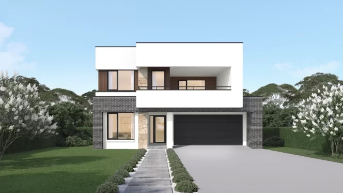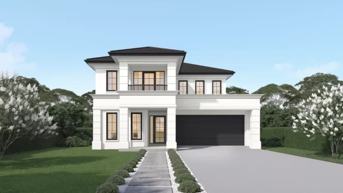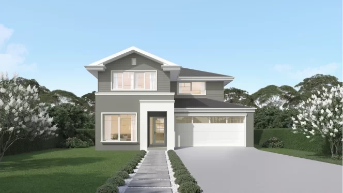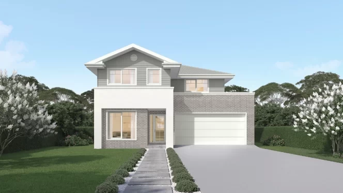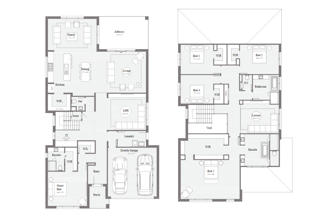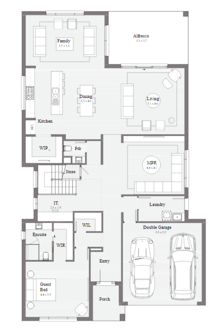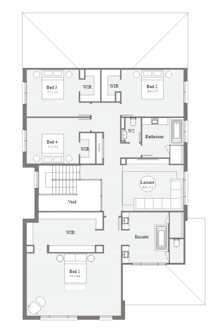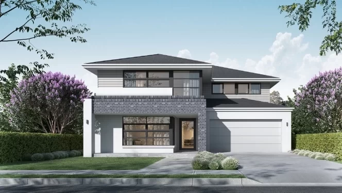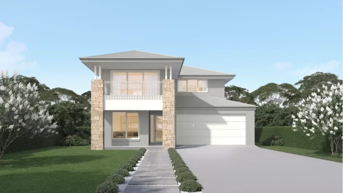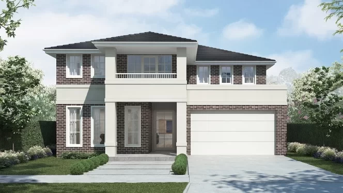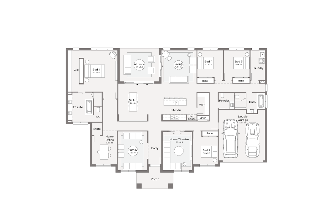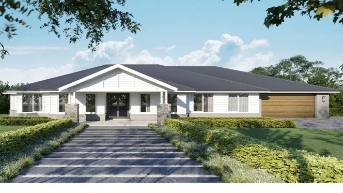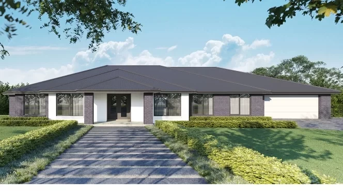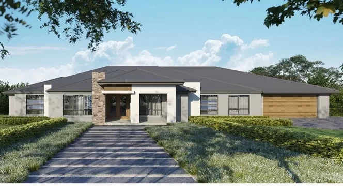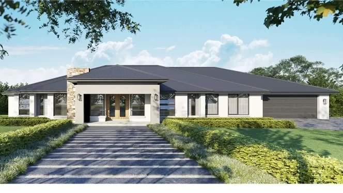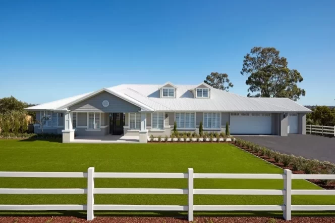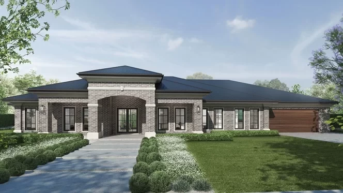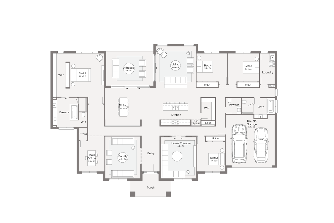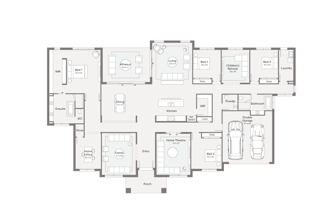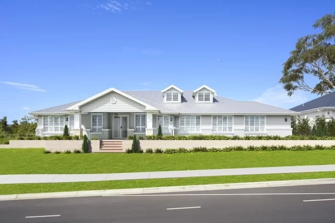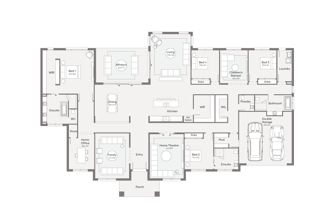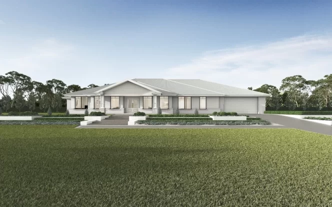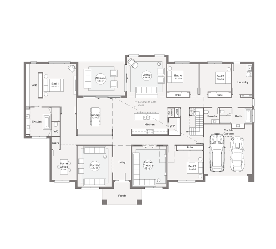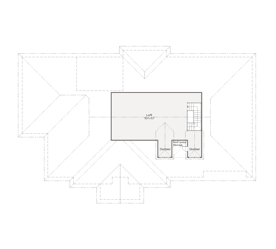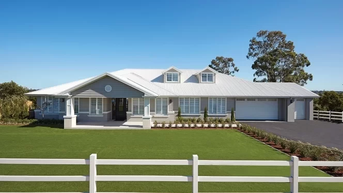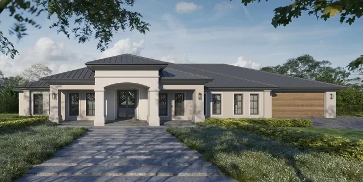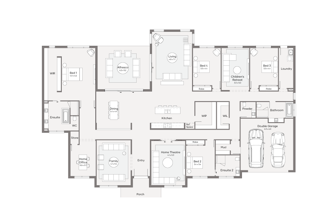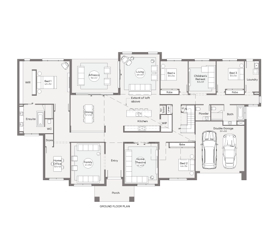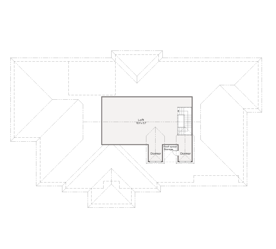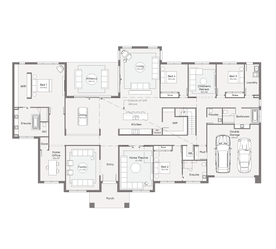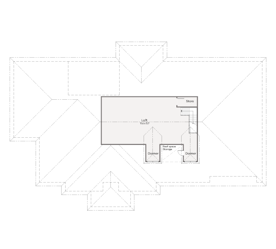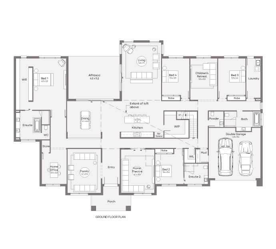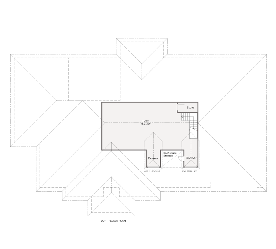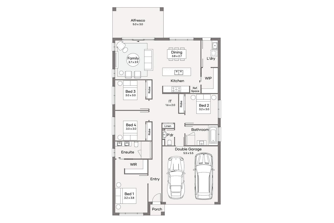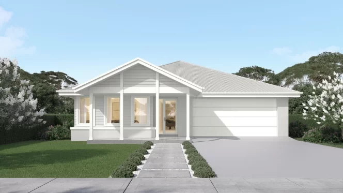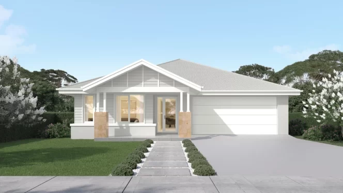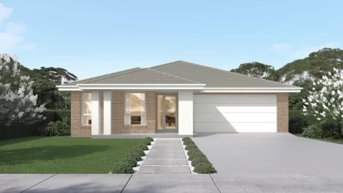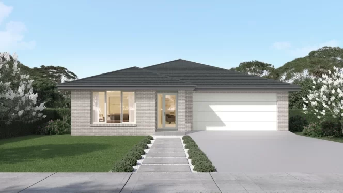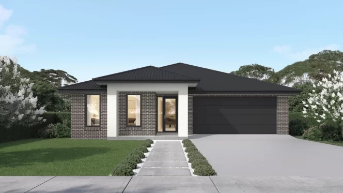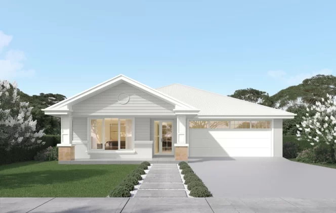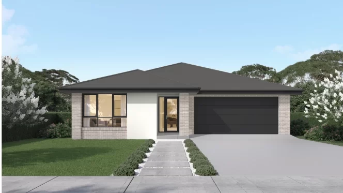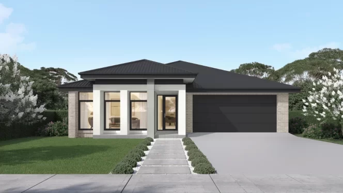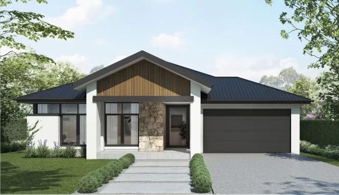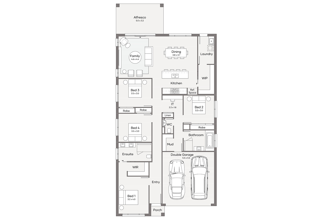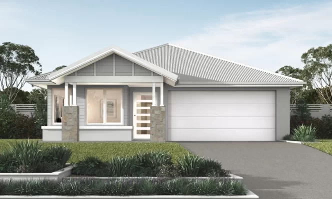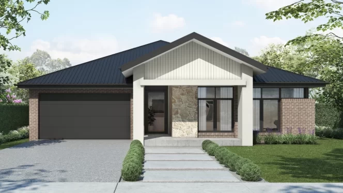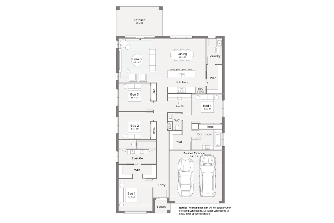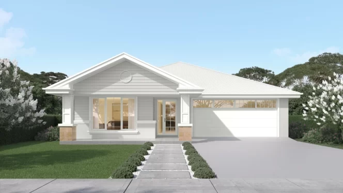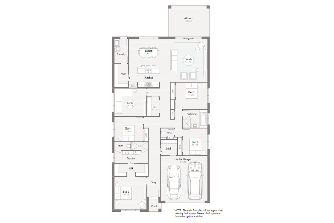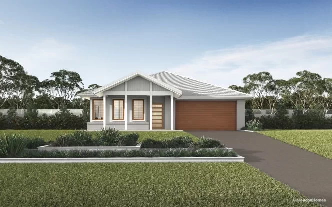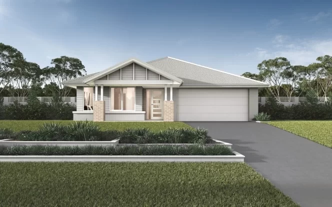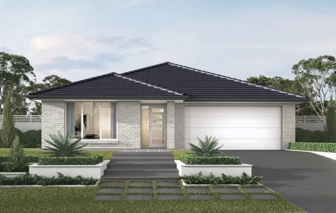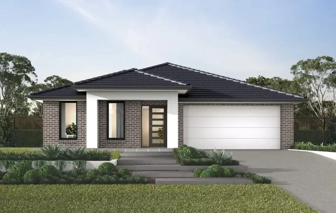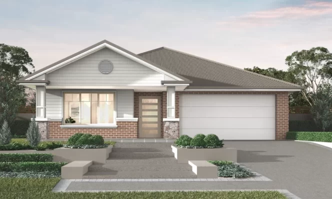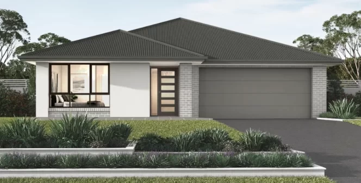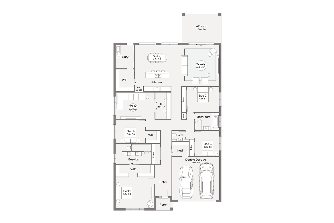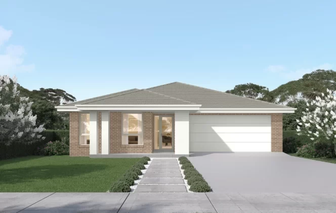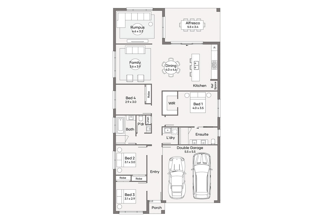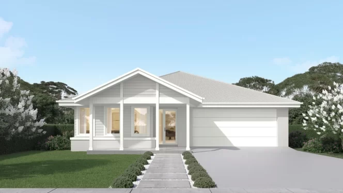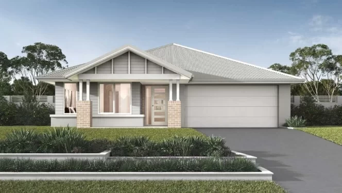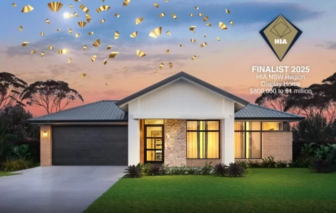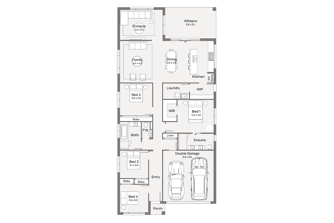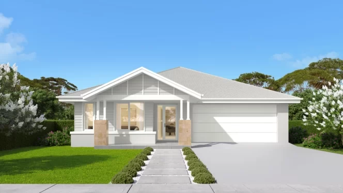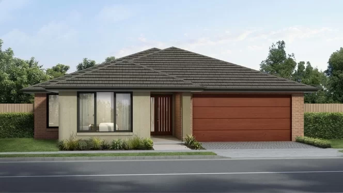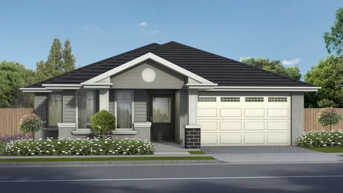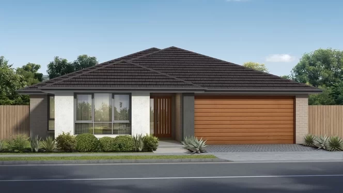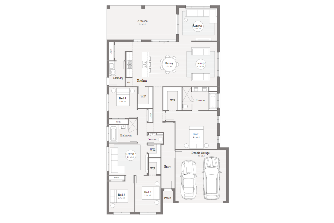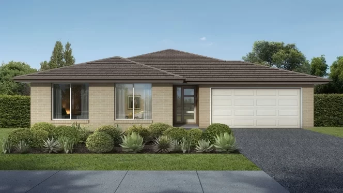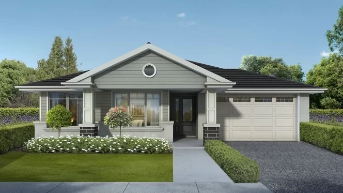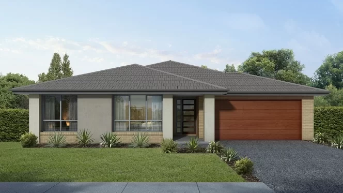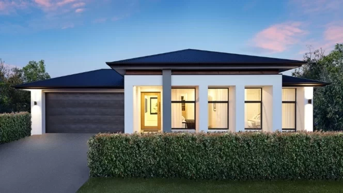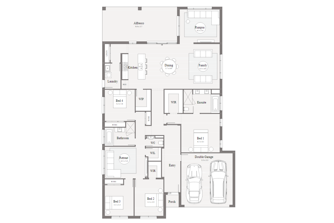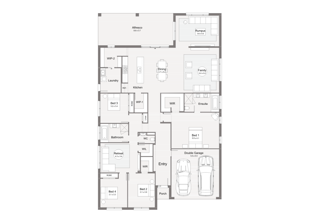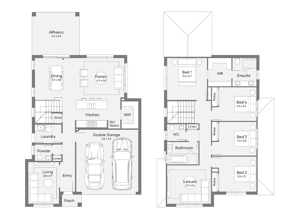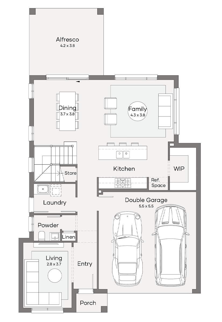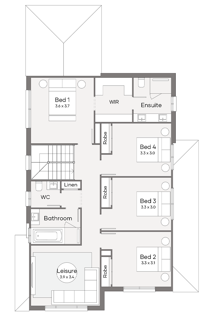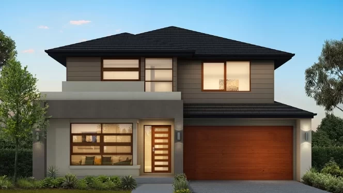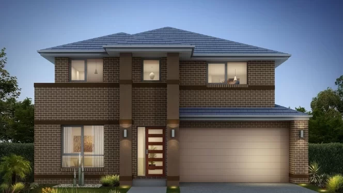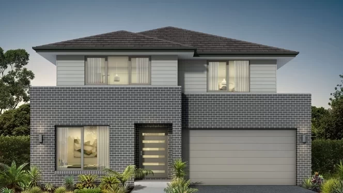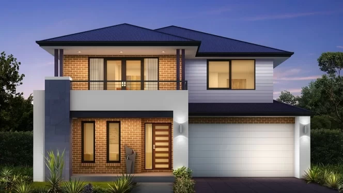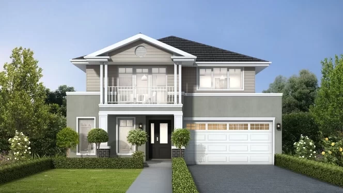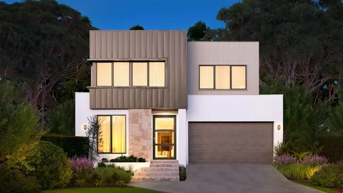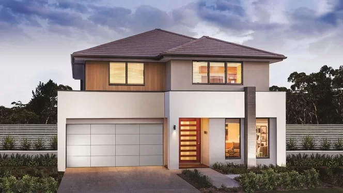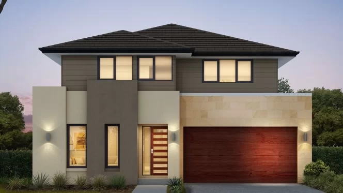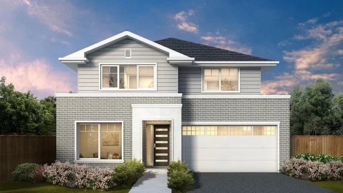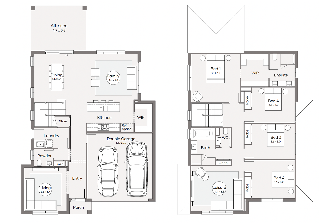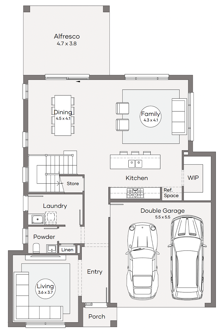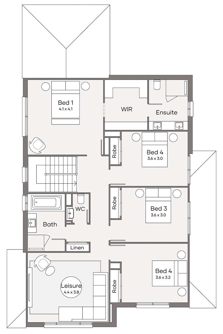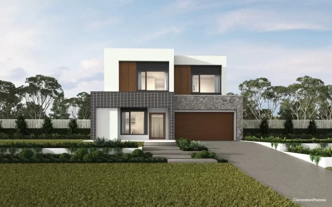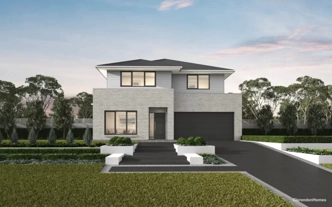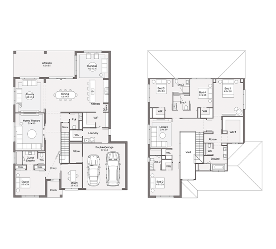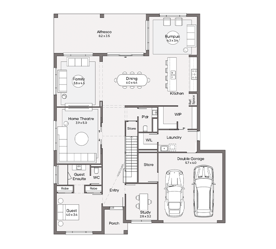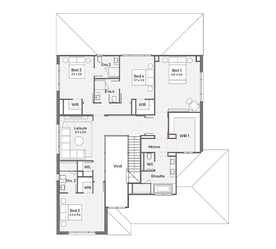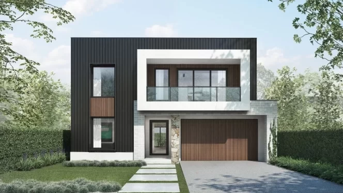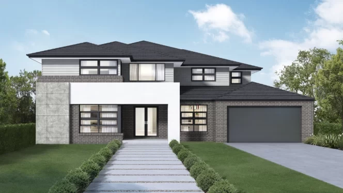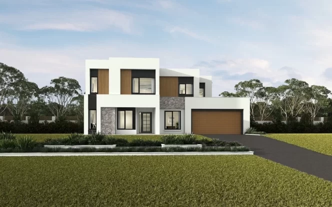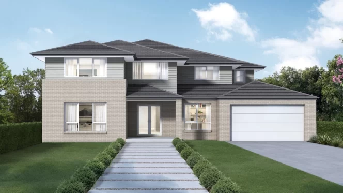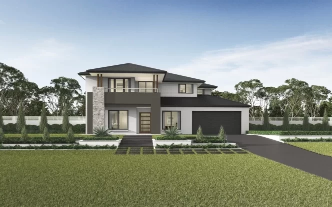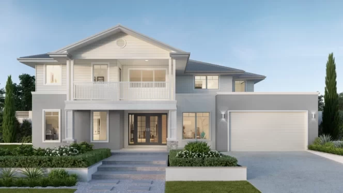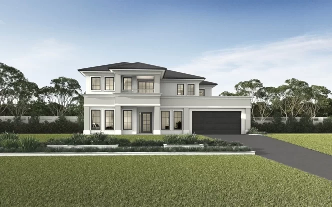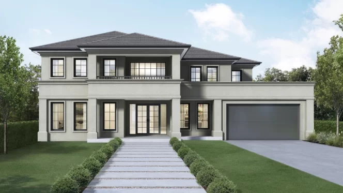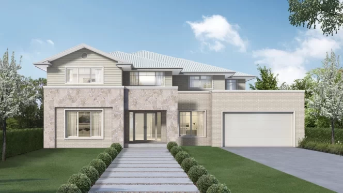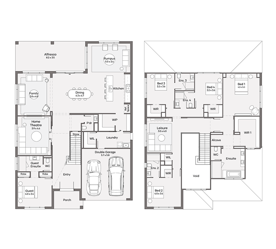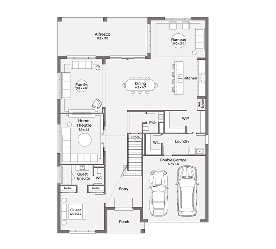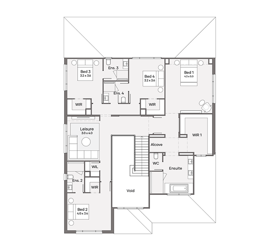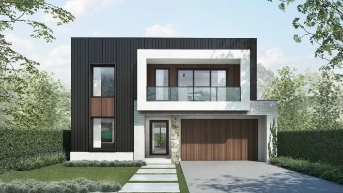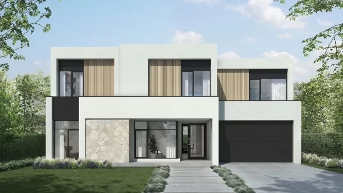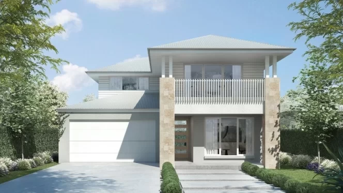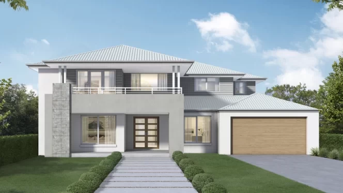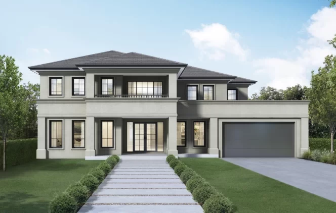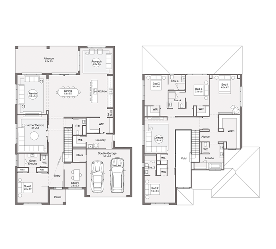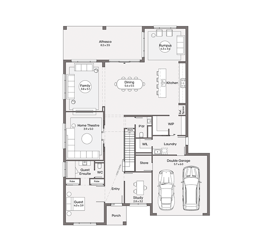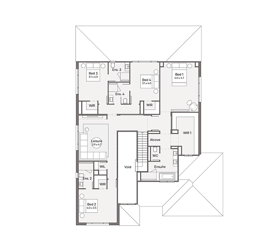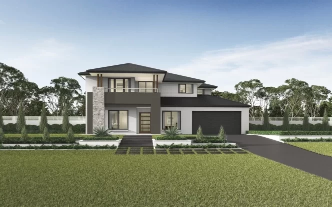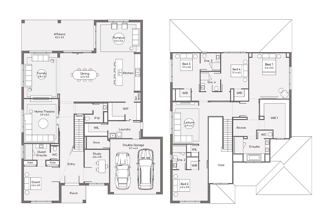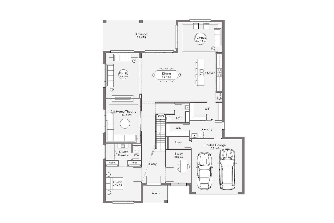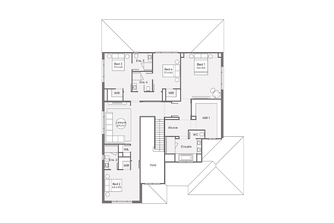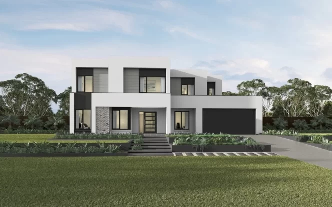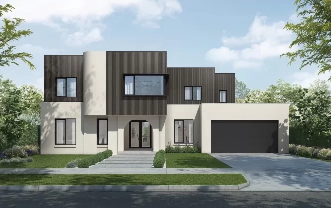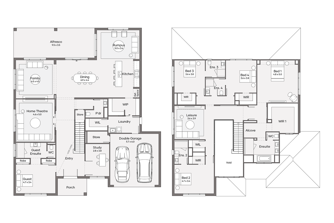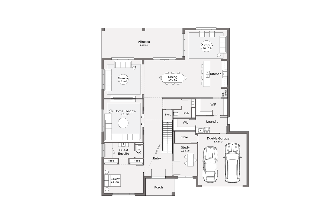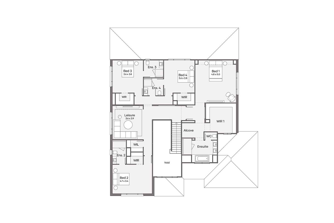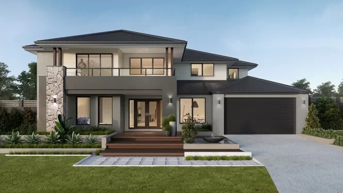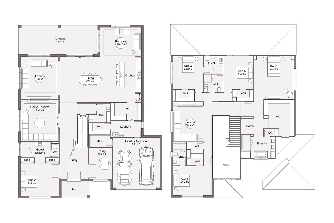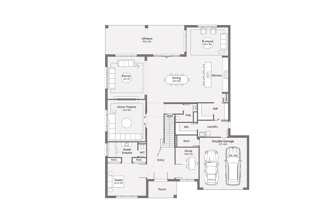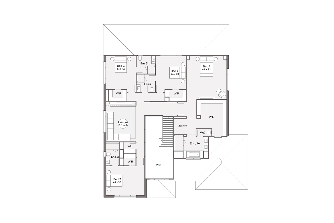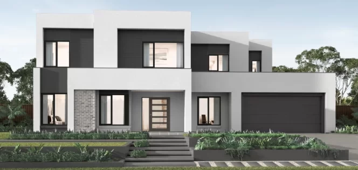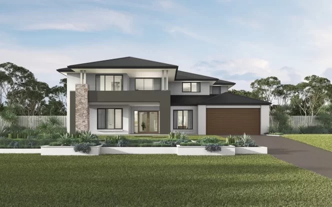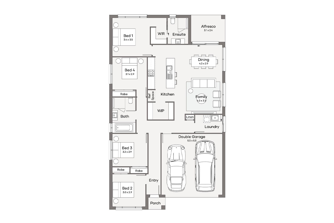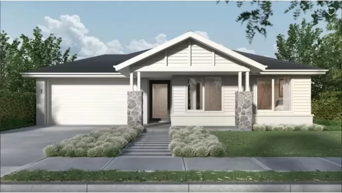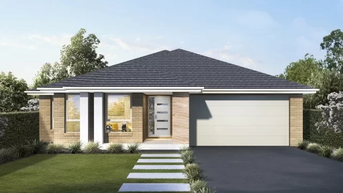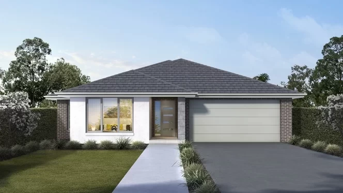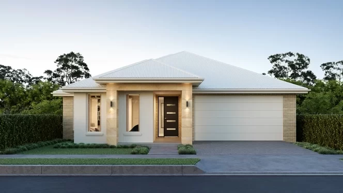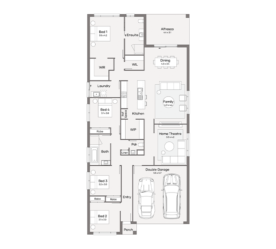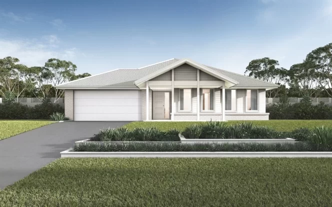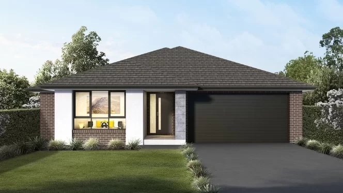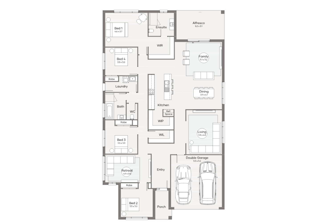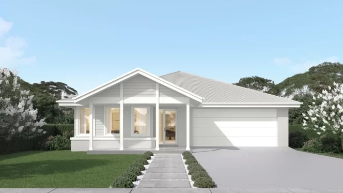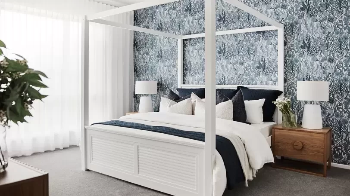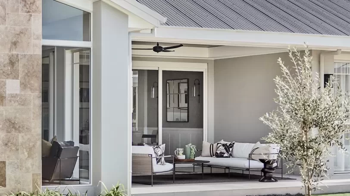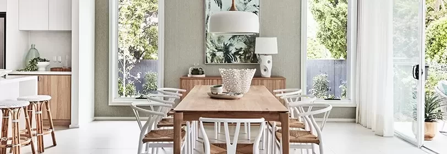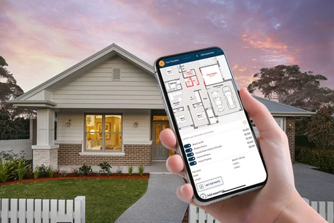finder
Home designs
Showing 1 - 12 of 59 series
from $500,200
Base house price with 7 star BASIX and platinum inclusions. Site costs and other building fees not included. Complete a 5-step Price Estimate today!
Base house price with 7 star BASIX and platinum inclusions. Site costs and other building fees not included. Complete a 5-step Price Estimate today!
House Dimensions
from $520,250
Base house price with 7 star BASIX and platinum inclusions. Site costs and other building fees not included. Complete a 5-step Price Estimate today!
Base house price with 7 star BASIX and platinum inclusions. Site costs and other building fees not included. Complete a 5-step Price Estimate today!
House Dimensions
from $552,650
Base house price with 7 star BASIX and platinum inclusions. Site costs and other building fees not included. Complete a 5-step Price Estimate today!
Base house price with 7 star BASIX and platinum inclusions. Site costs and other building fees not included. Complete a 5-step Price Estimate today!
House Dimensions
from $557,600
Base house price with 7 star BASIX and platinum inclusions. Site costs and other building fees not included. Complete a 5-step Price Estimate today!
Base house price with 7 star BASIX and platinum inclusions. Site costs and other building fees not included. Complete a 5-step Price Estimate today!
House Dimensions
from $564,300
Base house price with 7 star BASIX and platinum inclusions. Site costs and other building fees not included. Complete a 5-step Price Estimate today!
Base house price with 7 star BASIX and platinum inclusions. Site costs and other building fees not included. Complete a 5-step Price Estimate today!
House Dimensions
from $570,400
Base house price with 7 star BASIX and platinum inclusions. Site costs and other building fees not included. Complete a 5-step Price Estimate today!
Base house price with 7 star BASIX and platinum inclusions. Site costs and other building fees not included. Complete a 5-step Price Estimate today!
House Dimensions
from $582,450
Base house price with 7 star BASIX and platinum inclusions. Site costs and other building fees not included. Complete a 5-step Price Estimate today!
Base house price with 7 star BASIX and platinum inclusions. Site costs and other building fees not included. Complete a 5-step Price Estimate today!
House Dimensions
from $609,950
Base house price with 7 star BASIX and platinum inclusions. Site costs and other building fees not included. Complete a 5-step Price Estimate today!
Base house price with 7 star BASIX and platinum inclusions. Site costs and other building fees not included. Complete a 5-step Price Estimate today!
House Dimensions

was $465,850
now from $435,850
Base house price less $30,000 discount. Site costs and other building fees not included. Complete a 5-step Price Estimate today!
Base house price less $30,000 discount. Site costs and other building fees not included. Complete a 5-step Price Estimate today!
House Dimensions

was $481,300
now from $451,300
Base house price less $30,000 discount. Site costs and other building fees not included. Complete a 5-step Price Estimate today!
Base house price less $30,000 discount. Site costs and other building fees not included. Complete a 5-step Price Estimate today!
House Dimensions

was $503,050
now from $473,050
Base house price less $30,000 discount. Site costs and other building fees not included. Complete a 5-step Price Estimate today!
Base house price less $30,000 discount. Site costs and other building fees not included. Complete a 5-step Price Estimate today!
House Dimensions

was $507,400
now from $477,400
Base house price less $30,000 discount. Site costs and other building fees not included. Complete a 5-step Price Estimate today!
Base house price less $30,000 discount. Site costs and other building fees not included. Complete a 5-step Price Estimate today!
House Dimensions

was $512,650
now from $482,650
Base house price less $30,000 discount. Site costs and other building fees not included. Complete a 5-step Price Estimate today!
Base house price less $30,000 discount. Site costs and other building fees not included. Complete a 5-step Price Estimate today!
House Dimensions
from $537,150
Base house price with 7 star BASIX and platinum inclusions. Site costs and other building fees not included. Complete a 5-step Price Estimate today!
Base house price with 7 star BASIX and platinum inclusions. Site costs and other building fees not included. Complete a 5-step Price Estimate today!
House Dimensions
from $555,600
Base house price with 7 star BASIX and platinum inclusions. Site costs and other building fees not included. Complete a 5-step Price Estimate today!
Base house price with 7 star BASIX and platinum inclusions. Site costs and other building fees not included. Complete a 5-step Price Estimate today!
House Dimensions
from $572,100
Base house price with 7 star BASIX and platinum inclusions. Site costs and other building fees not included. Complete a 5-step Price Estimate today!
Base house price with 7 star BASIX and platinum inclusions. Site costs and other building fees not included. Complete a 5-step Price Estimate today!
House Dimensions
from $582,700
Base house price with 7 star BASIX and platinum inclusions. Site costs and other building fees not included. Complete a 5-step Price Estimate today!
Base house price with 7 star BASIX and platinum inclusions. Site costs and other building fees not included. Complete a 5-step Price Estimate today!
House Dimensions
from $593,400
Base house price with 7 star BASIX and platinum inclusions. Site costs and other building fees not included. Complete a 5-step Price Estimate today!
Base house price with 7 star BASIX and platinum inclusions. Site costs and other building fees not included. Complete a 5-step Price Estimate today!
House Dimensions
from $607,800
Base house price with 7 star BASIX and platinum inclusions. Site costs and other building fees not included. Complete a 5-step Price Estimate today!
Base house price with 7 star BASIX and platinum inclusions. Site costs and other building fees not included. Complete a 5-step Price Estimate today!
House Dimensions
from $565,250
Base house price with 7 star BASIX and platinum inclusions. Site costs and other building fees not included. Complete a 5-step Price Estimate today!
Base house price with 7 star BASIX and platinum inclusions. Site costs and other building fees not included. Complete a 5-step Price Estimate today!
House Dimensions
from $577,650
Base house price with 7 star BASIX and platinum inclusions. Site costs and other building fees not included. Complete a 5-step Price Estimate today!
Base house price with 7 star BASIX and platinum inclusions. Site costs and other building fees not included. Complete a 5-step Price Estimate today!
House Dimensions
from $589,550
Base house price with 7 star BASIX and platinum inclusions. Site costs and other building fees not included. Complete a 5-step Price Estimate today!
Base house price with 7 star BASIX and platinum inclusions. Site costs and other building fees not included. Complete a 5-step Price Estimate today!
House Dimensions
from $600,300
Base house price with 7 star BASIX and platinum inclusions. Site costs and other building fees not included. Complete a 5-step Price Estimate today!
Base house price with 7 star BASIX and platinum inclusions. Site costs and other building fees not included. Complete a 5-step Price Estimate today!
House Dimensions
from $623,750
Base house price with 7 star BASIX and platinum inclusions. Site costs and other building fees not included. Complete a 5-step Price Estimate today!
Base house price with 7 star BASIX and platinum inclusions. Site costs and other building fees not included. Complete a 5-step Price Estimate today!
House Dimensions
from $632,300
Base house price with 7 star BASIX and platinum inclusions. Site costs and other building fees not included. Complete a 5-step Price Estimate today!
Base house price with 7 star BASIX and platinum inclusions. Site costs and other building fees not included. Complete a 5-step Price Estimate today!
House Dimensions
Aspire Collection
Kingscliffe Series
Plan sizes available in this series (m2):

was $485,050
now from $455,050
Base house price less $30,000 discount. Site costs and other building fees not included. Complete a 5-step Price Estimate today!
Base house price less $30,000 discount. Site costs and other building fees not included. Complete a 5-step Price Estimate today!
House Dimensions

was $503,300
now from $473,300
Base house price less $30,000 discount. Site costs and other building fees not included. Complete a 5-step Price Estimate today!
Base house price less $30,000 discount. Site costs and other building fees not included. Complete a 5-step Price Estimate today!
House Dimensions

was $522,750
now from $492,750
Base house price less $30,000 discount. Site costs and other building fees not included. Complete a 5-step Price Estimate today!
Base house price less $30,000 discount. Site costs and other building fees not included. Complete a 5-step Price Estimate today!
House Dimensions
from $516,200
Base house price with 7 star BASIX and platinum inclusions. Site costs and other building fees not included. Complete a 5-step Price Estimate today!
Base house price with 7 star BASIX and platinum inclusions. Site costs and other building fees not included. Complete a 5-step Price Estimate today!
House Dimensions
from $534,750
Base house price with 7 star BASIX and platinum inclusions. Site costs and other building fees not included. Complete a 5-step Price Estimate today!
Base house price with 7 star BASIX and platinum inclusions. Site costs and other building fees not included. Complete a 5-step Price Estimate today!
House Dimensions
from $561,300
Base house price with 7 star BASIX and platinum inclusions. Site costs and other building fees not included. Complete a 5-step Price Estimate today!
Base house price with 7 star BASIX and platinum inclusions. Site costs and other building fees not included. Complete a 5-step Price Estimate today!
House Dimensions
from $634,650
Base house price with 7 star BASIX and platinum inclusions. Site costs and other building fees not included. Complete a 5-step Price Estimate today!
Base house price with 7 star BASIX and platinum inclusions. Site costs and other building fees not included. Complete a 5-step Price Estimate today!
House Dimensions
from $543,050
Base house price with 7 star BASIX and platinum inclusions. Site costs and other building fees not included. Complete a 5-step Price Estimate today!
Base house price with 7 star BASIX and platinum inclusions. Site costs and other building fees not included. Complete a 5-step Price Estimate today!
House Dimensions
from $585,750
Base house price with 7 star BASIX and platinum inclusions. Site costs and other building fees not included. Complete a 5-step Price Estimate today!
Base house price with 7 star BASIX and platinum inclusions. Site costs and other building fees not included. Complete a 5-step Price Estimate today!
House Dimensions
from $605,450
Base house price with 7 star BASIX and platinum inclusions. Site costs and other building fees not included. Complete a 5-step Price Estimate today!
Base house price with 7 star BASIX and platinum inclusions. Site costs and other building fees not included. Complete a 5-step Price Estimate today!
House Dimensions
from $644,750
Base house price with 7 star BASIX and platinum inclusions. Site costs and other building fees not included. Complete a 5-step Price Estimate today!
Base house price with 7 star BASIX and platinum inclusions. Site costs and other building fees not included. Complete a 5-step Price Estimate today!
House Dimensions
from $669,850
Base house price with 7 star BASIX and platinum inclusions. Site costs and other building fees not included. Complete a 5-step Price Estimate today!
Base house price with 7 star BASIX and platinum inclusions. Site costs and other building fees not included. Complete a 5-step Price Estimate today!
House Dimensions
from $664,200
Base house price with 7 star BASIX and platinum inclusions. Site costs and other building fees not included. Complete a 5-step Price Estimate today!
Base house price with 7 star BASIX and platinum inclusions. Site costs and other building fees not included. Complete a 5-step Price Estimate today!
House Dimensions
from $684,700
Base house price with 7 star BASIX and platinum inclusions. Site costs and other building fees not included. Complete a 5-step Price Estimate today!
Base house price with 7 star BASIX and platinum inclusions. Site costs and other building fees not included. Complete a 5-step Price Estimate today!
House Dimensions
from $718,300
Base house price with 7 star BASIX and platinum inclusions. Site costs and other building fees not included. Complete a 5-step Price Estimate today!
Base house price with 7 star BASIX and platinum inclusions. Site costs and other building fees not included. Complete a 5-step Price Estimate today!
House Dimensions
from $740,550
Base house price with 7 star BASIX and platinum inclusions. Site costs and other building fees not included. Complete a 5-step Price Estimate today!
Base house price with 7 star BASIX and platinum inclusions. Site costs and other building fees not included. Complete a 5-step Price Estimate today!
House Dimensions
from $388,500
Base house price with 7 star BASIX and platinum inclusions. Site costs and other building fees not included. Complete a 5-step Price Estimate today!
Base house price with 7 star BASIX and platinum inclusions. Site costs and other building fees not included. Complete a 5-step Price Estimate today!
House Dimensions
from $407,200
Base house price with 7 star BASIX and platinum inclusions. Site costs and other building fees not included. Complete a 5-step Price Estimate today!
Base house price with 7 star BASIX and platinum inclusions. Site costs and other building fees not included. Complete a 5-step Price Estimate today!
House Dimensions
from $423,800
Base house price with 7 star BASIX and platinum inclusions. Site costs and other building fees not included. Complete a 5-step Price Estimate today!
Base house price with 7 star BASIX and platinum inclusions. Site costs and other building fees not included. Complete a 5-step Price Estimate today!
House Dimensions
from $435,950
Base house price with 7 star BASIX and platinum inclusions. Site costs and other building fees not included. Complete a 5-step Price Estimate today!
Base house price with 7 star BASIX and platinum inclusions. Site costs and other building fees not included. Complete a 5-step Price Estimate today!
House Dimensions
from $444,350
Base house price with 7 star BASIX and platinum inclusions. Site costs and other building fees not included. Complete a 5-step Price Estimate today!
Base house price with 7 star BASIX and platinum inclusions. Site costs and other building fees not included. Complete a 5-step Price Estimate today!
House Dimensions
from $474,050
Base house price with 7 star BASIX and platinum inclusions. Site costs and other building fees not included. Complete a 5-step Price Estimate today!
Base house price with 7 star BASIX and platinum inclusions. Site costs and other building fees not included. Complete a 5-step Price Estimate today!
House Dimensions
from $400,250
Base house price with 7 star BASIX and platinum inclusions. Site costs and other building fees not included. Complete a 5-step Price Estimate today!
Base house price with 7 star BASIX and platinum inclusions. Site costs and other building fees not included. Complete a 5-step Price Estimate today!
House Dimensions
from $418,700
Base house price with 7 star BASIX and platinum inclusions. Site costs and other building fees not included. Complete a 5-step Price Estimate today!
Base house price with 7 star BASIX and platinum inclusions. Site costs and other building fees not included. Complete a 5-step Price Estimate today!
House Dimensions
from $453,700
Base house price with 7 star BASIX and platinum inclusions. Site costs and other building fees not included. Complete a 5-step Price Estimate today!
Base house price with 7 star BASIX and platinum inclusions. Site costs and other building fees not included. Complete a 5-step Price Estimate today!
House Dimensions
from $464,550
Base house price with 7 star BASIX and platinum inclusions. Site costs and other building fees not included. Complete a 5-step Price Estimate today!
Base house price with 7 star BASIX and platinum inclusions. Site costs and other building fees not included. Complete a 5-step Price Estimate today!
House Dimensions
from $470,400
Base house price with 7 star BASIX and platinum inclusions. Site costs and other building fees not included. Complete a 5-step Price Estimate today!
Base house price with 7 star BASIX and platinum inclusions. Site costs and other building fees not included. Complete a 5-step Price Estimate today!
House Dimensions
from $483,950
Base house price with 7 star BASIX and platinum inclusions. Site costs and other building fees not included. Complete a 5-step Price Estimate today!
Base house price with 7 star BASIX and platinum inclusions. Site costs and other building fees not included. Complete a 5-step Price Estimate today!
House Dimensions
from $503,100
Base house price with 7 star BASIX and platinum inclusions. Site costs and other building fees not included. Complete a 5-step Price Estimate today!
Base house price with 7 star BASIX and platinum inclusions. Site costs and other building fees not included. Complete a 5-step Price Estimate today!
House Dimensions
Luxe Collection
The Grande Series
Plan sizes available in this series (m2):
from $680,550
Base house price with 7 star BASIX and platinum inclusions. Site costs and other building fees not included. Complete a 5-step Price Estimate today!
Base house price with 7 star BASIX and platinum inclusions. Site costs and other building fees not included. Complete a 5-step Price Estimate today!
House Dimensions
from $681,800
Base house price with 7 star BASIX and platinum inclusions. Site costs and other building fees not included. Complete a 5-step Price Estimate today!
Base house price with 7 star BASIX and platinum inclusions. Site costs and other building fees not included. Complete a 5-step Price Estimate today!
House Dimensions
from $696,050
Base house price with 7 star BASIX and platinum inclusions. Site costs and other building fees not included. Complete a 5-step Price Estimate today!
Base house price with 7 star BASIX and platinum inclusions. Site costs and other building fees not included. Complete a 5-step Price Estimate today!
House Dimensions
from $715,600
Base house price with 7 star BASIX and platinum inclusions. Site costs and other building fees not included. Complete a 5-step Price Estimate today!
Base house price with 7 star BASIX and platinum inclusions. Site costs and other building fees not included. Complete a 5-step Price Estimate today!
House Dimensions
from $727,650
Base house price with 7 star BASIX and platinum inclusions. Site costs and other building fees not included. Complete a 5-step Price Estimate today!
Base house price with 7 star BASIX and platinum inclusions. Site costs and other building fees not included. Complete a 5-step Price Estimate today!
House Dimensions
from $746,800
Base house price with 7 star BASIX and platinum inclusions. Site costs and other building fees not included. Complete a 5-step Price Estimate today!
Base house price with 7 star BASIX and platinum inclusions. Site costs and other building fees not included. Complete a 5-step Price Estimate today!
House Dimensions
Aspire Collection
Airlie Series
Plan sizes available in this series (m2):

was $353,500
now from $323,500
Base house price less $30,000 discount. Site costs and other building fees not included. Complete a 5-step Price Estimate today!
Base house price less $30,000 discount. Site costs and other building fees not included. Complete a 5-step Price Estimate today!
House Dimensions

was $391,700
now from $361,700
Base house price less $30,000 discount. Site costs and other building fees not included. Complete a 5-step Price Estimate today!
Base house price less $30,000 discount. Site costs and other building fees not included. Complete a 5-step Price Estimate today!
House Dimensions

was $423,850
now from $393,850
Base house price less $30,000 discount. Site costs and other building fees not included. Complete a 5-step Price Estimate today!
Base house price less $30,000 discount. Site costs and other building fees not included. Complete a 5-step Price Estimate today!
House Dimensions
Modern home designs and floor plans
Explore our full range of new, modern home designs and floor plans created for you by Clarendon Homes, Australian-owned and operated for more than 40 years . Choose from over 70 unique house plans and home designs of single storey, double storey and granny flats.
Use the Home Finder tool to find the home design that fits your style. Search house plans by type, size, number of bedrooms and price range, then explore the home designs you like to see photos and video, view the floor plans, or take a virtual tour of designs on show at our Display Centres.
