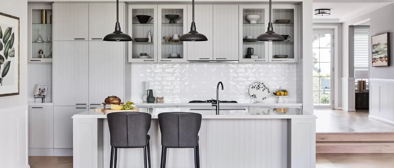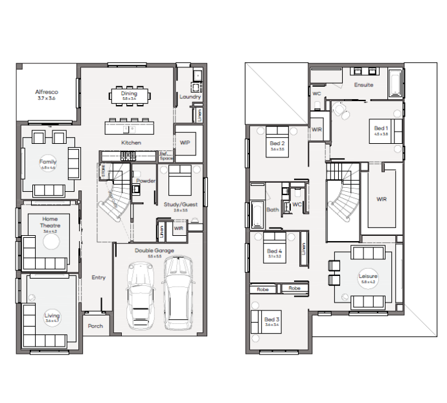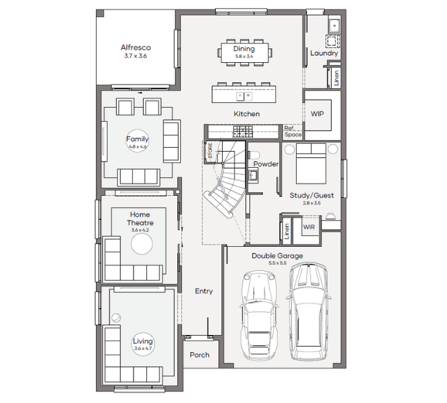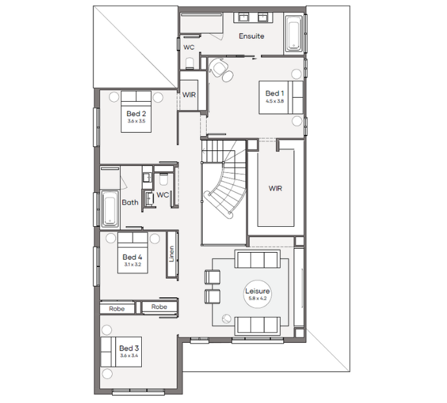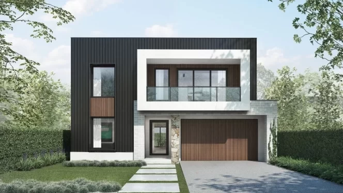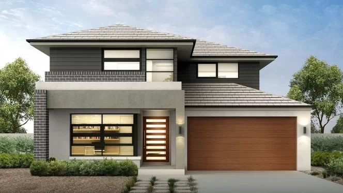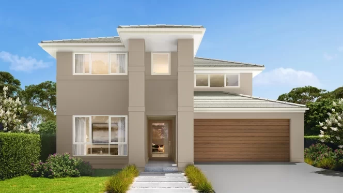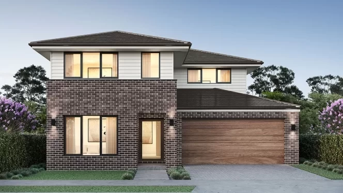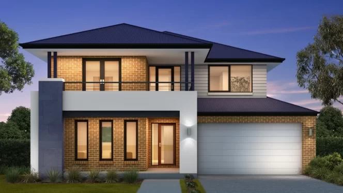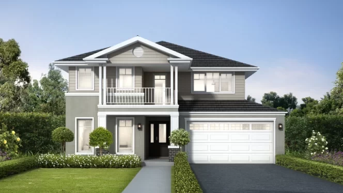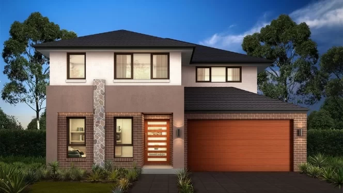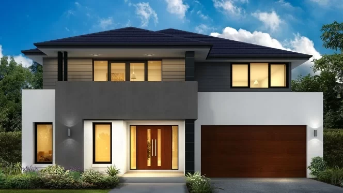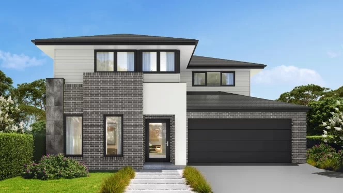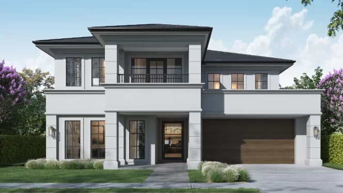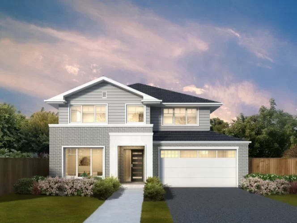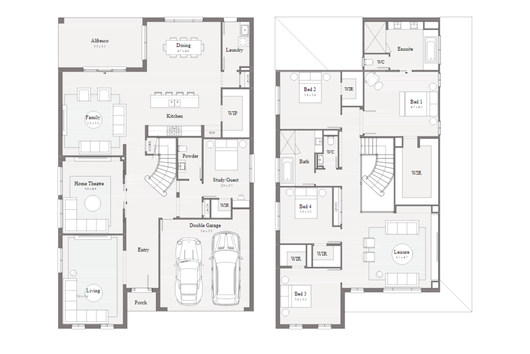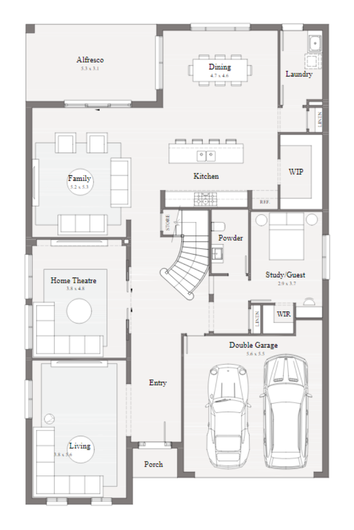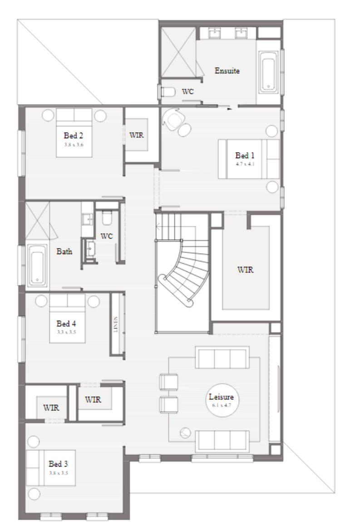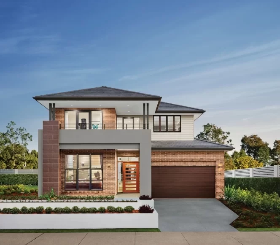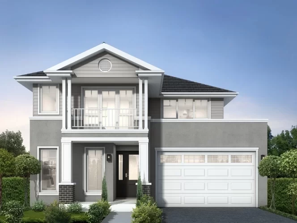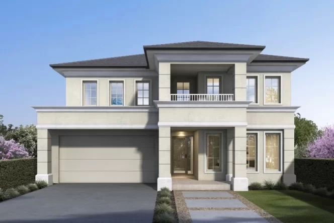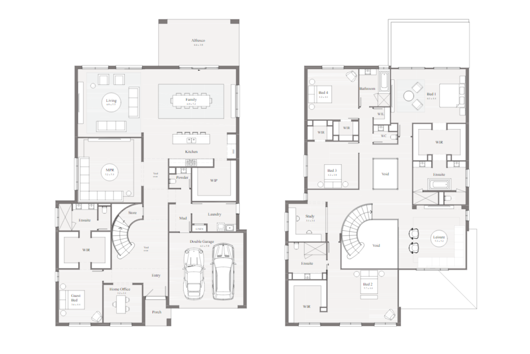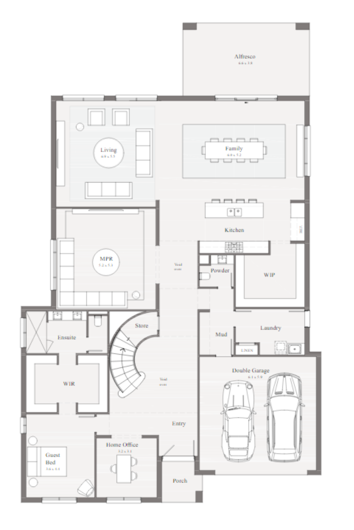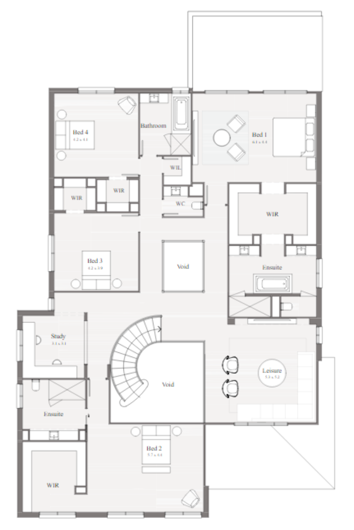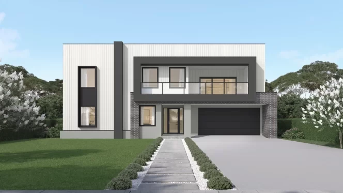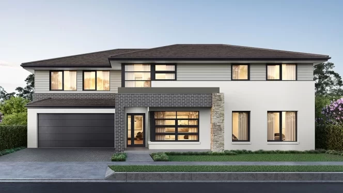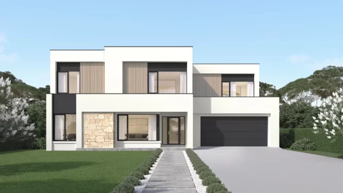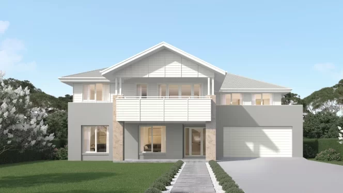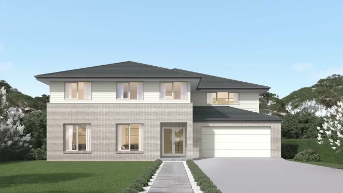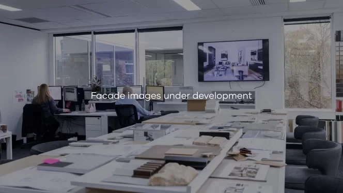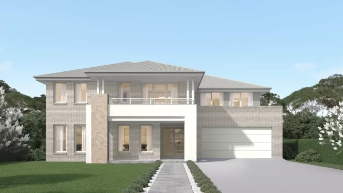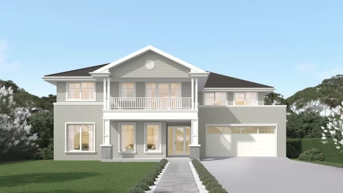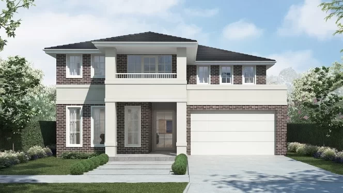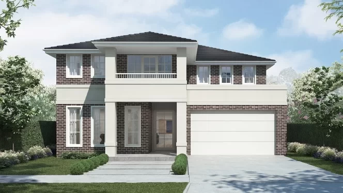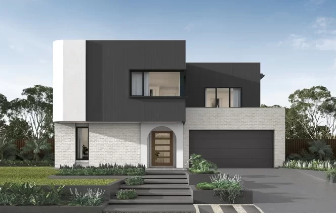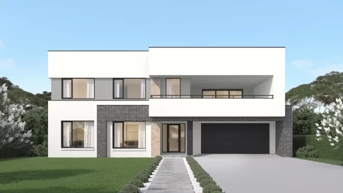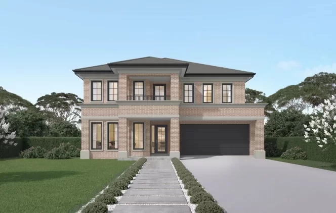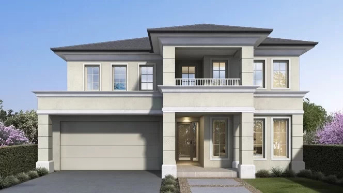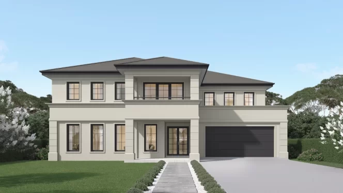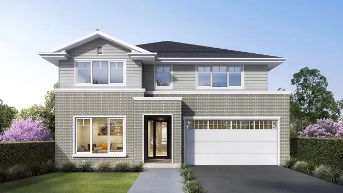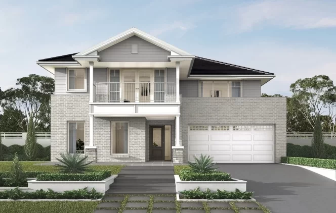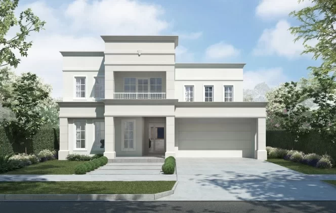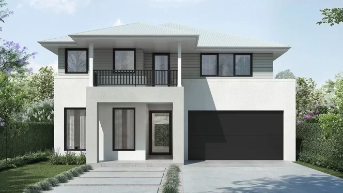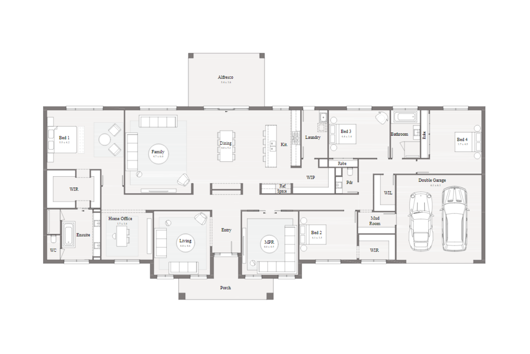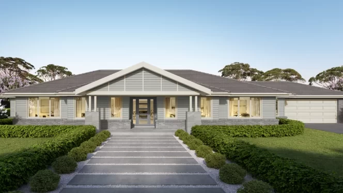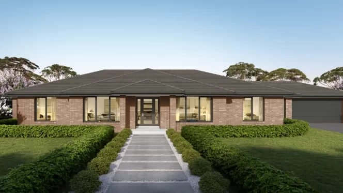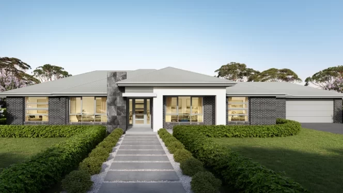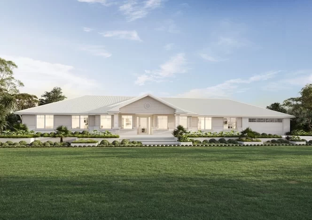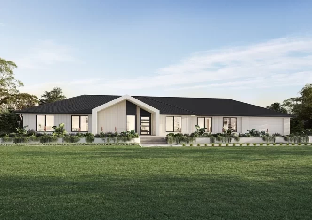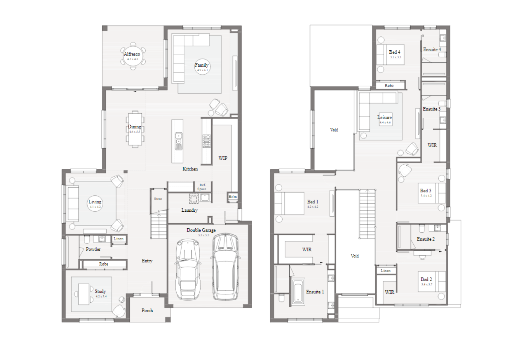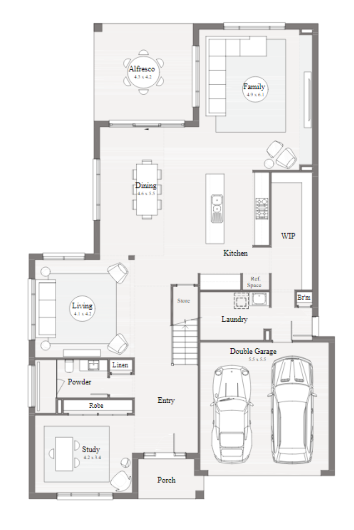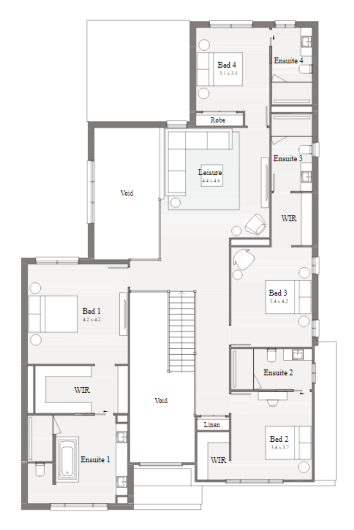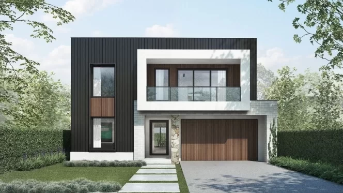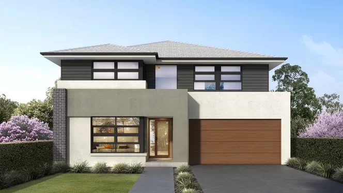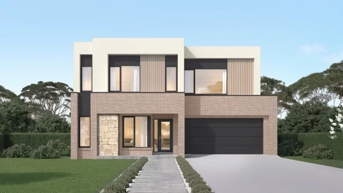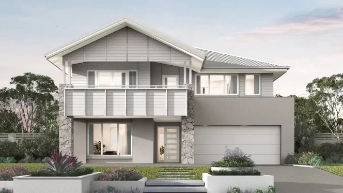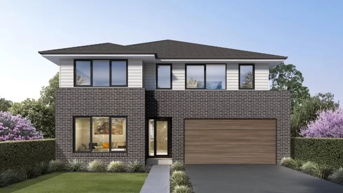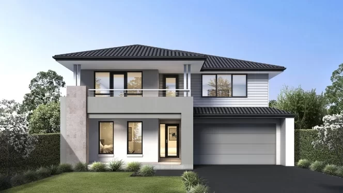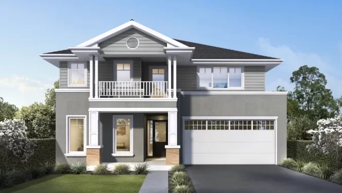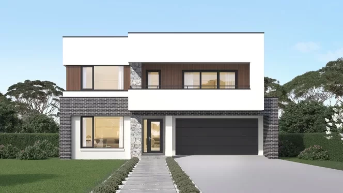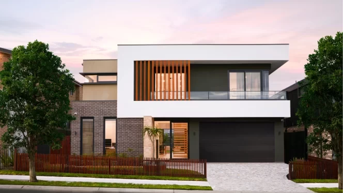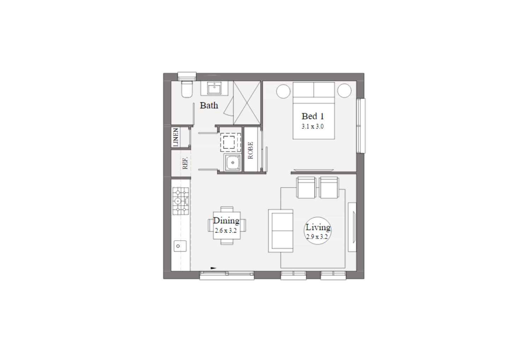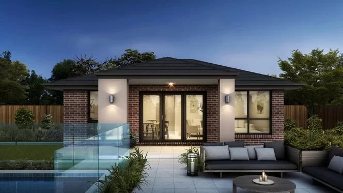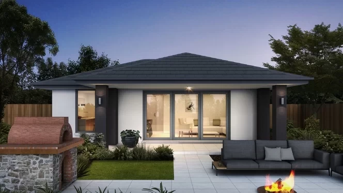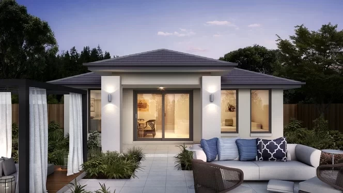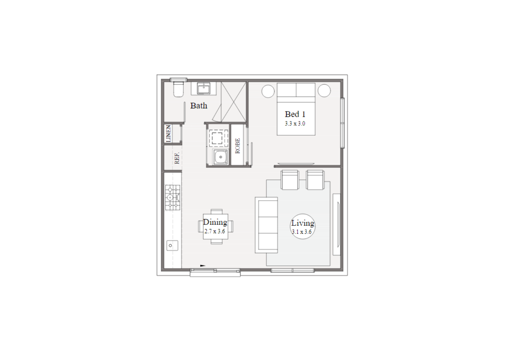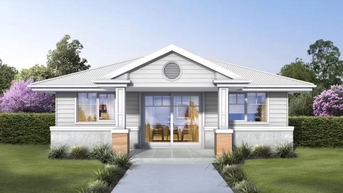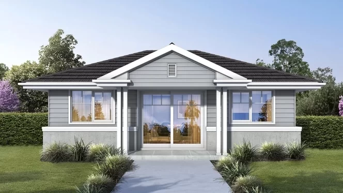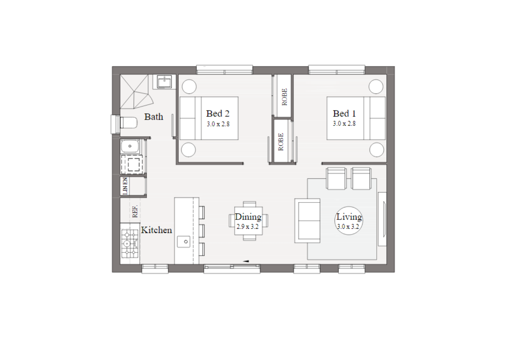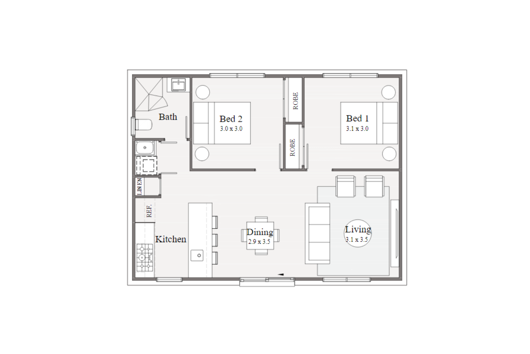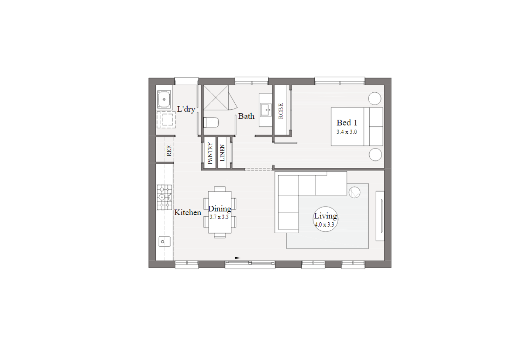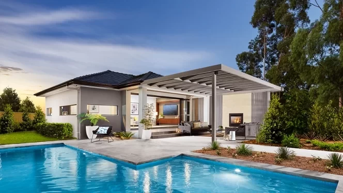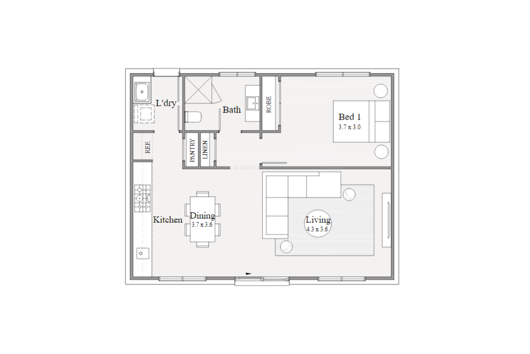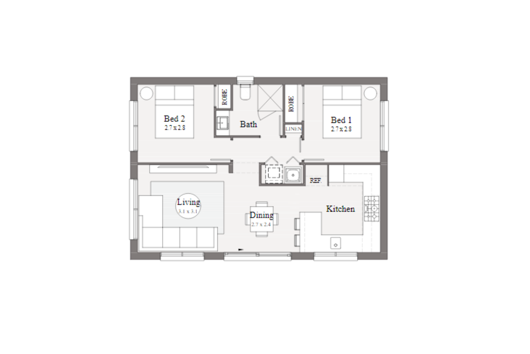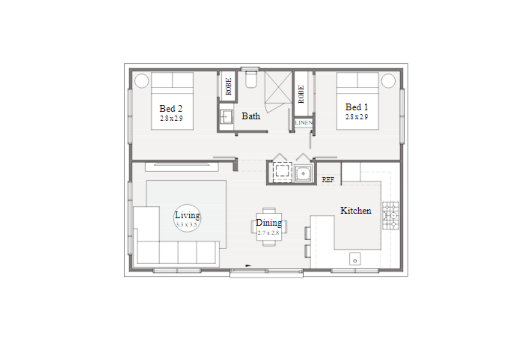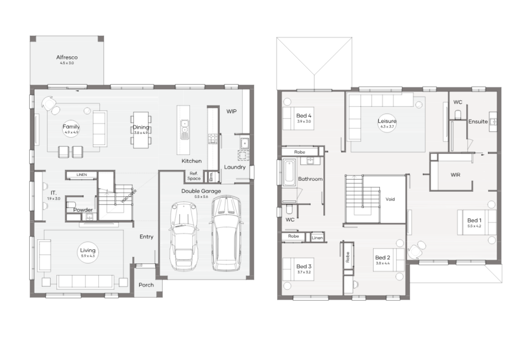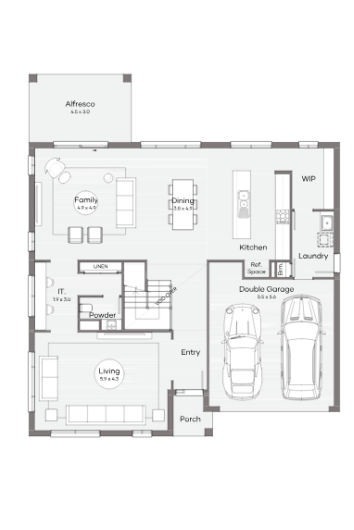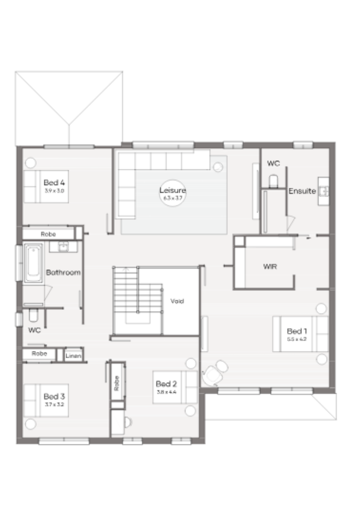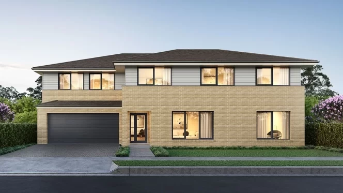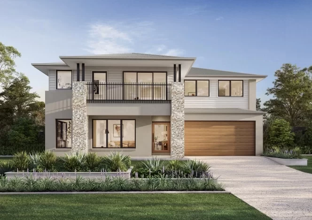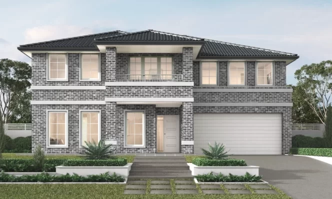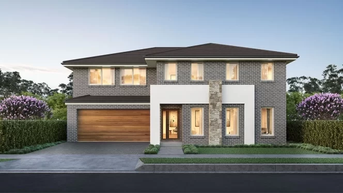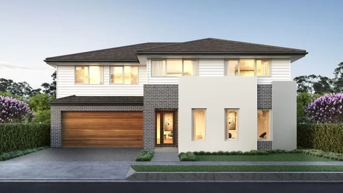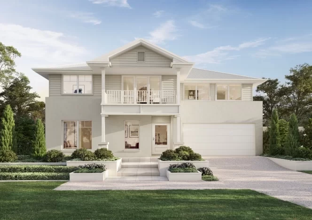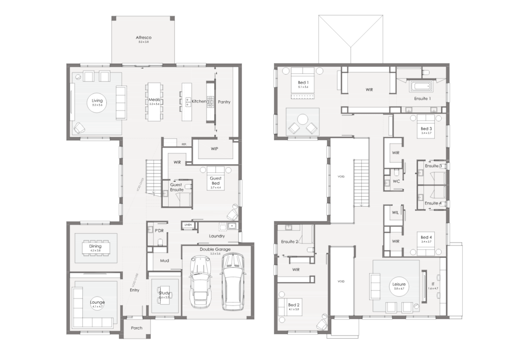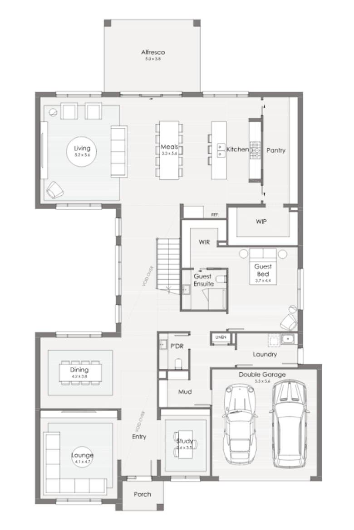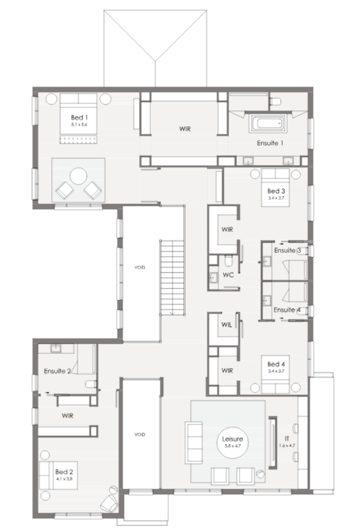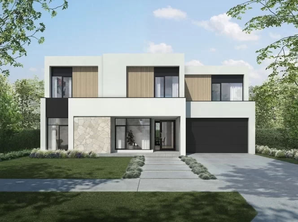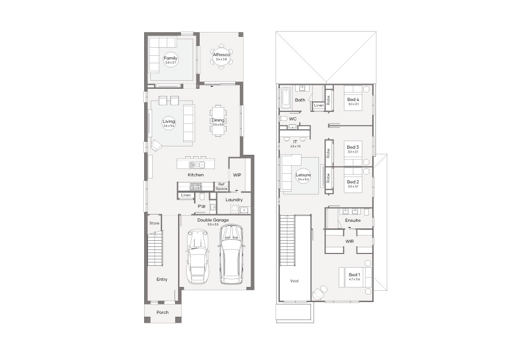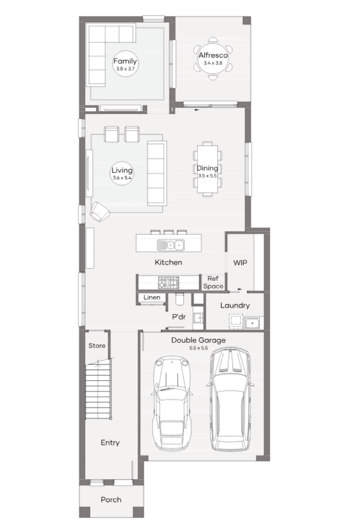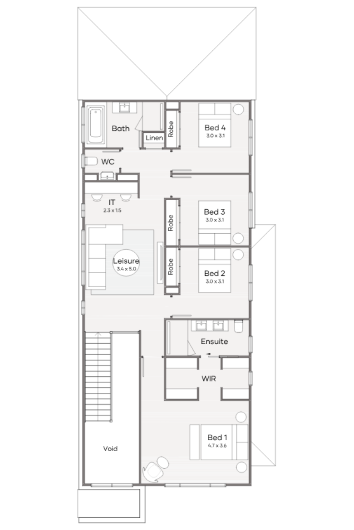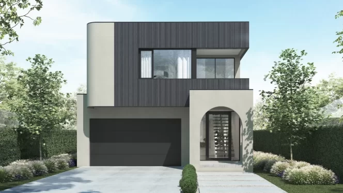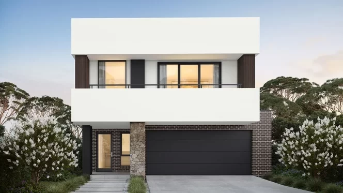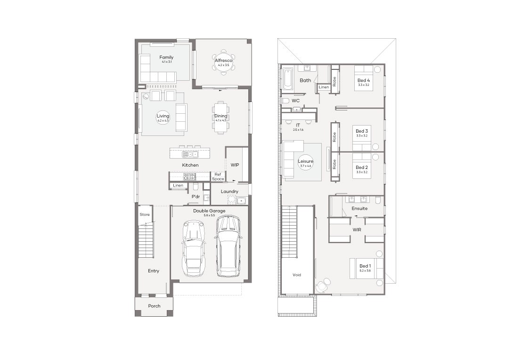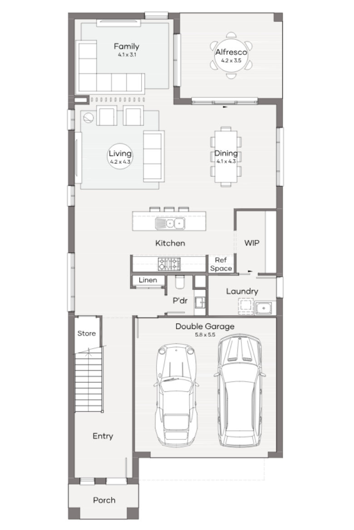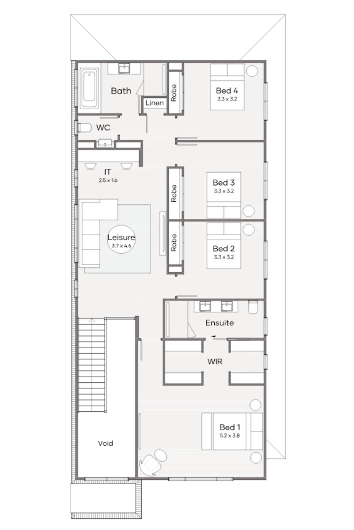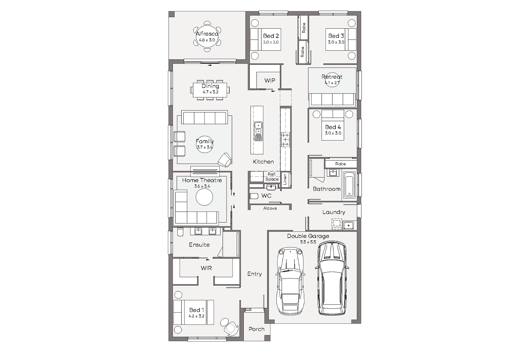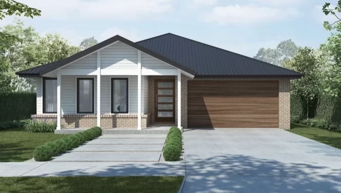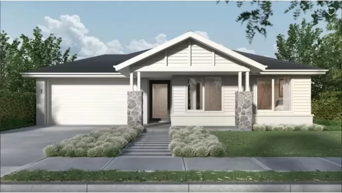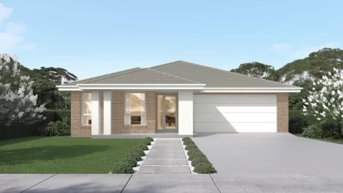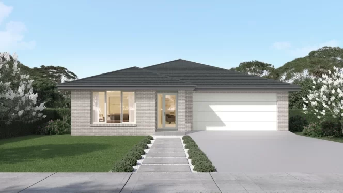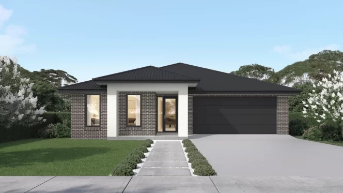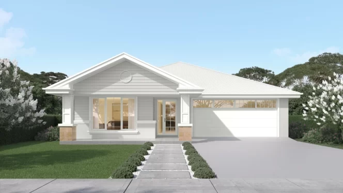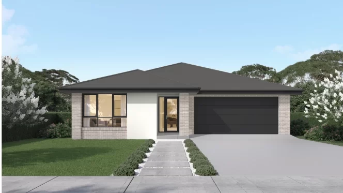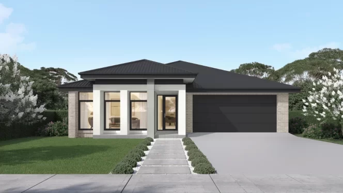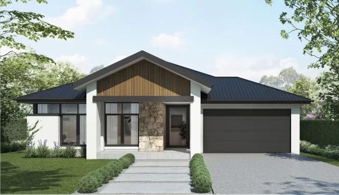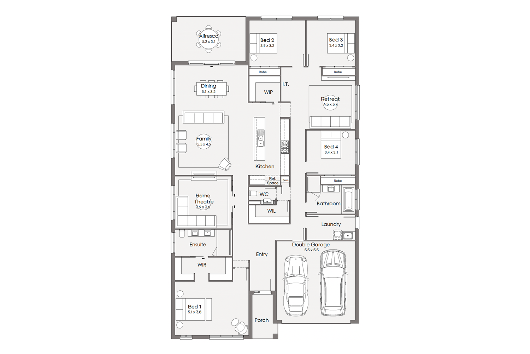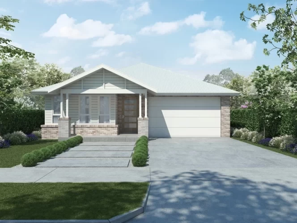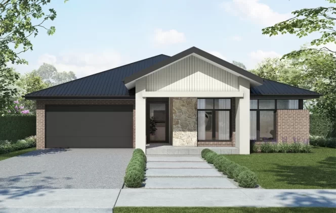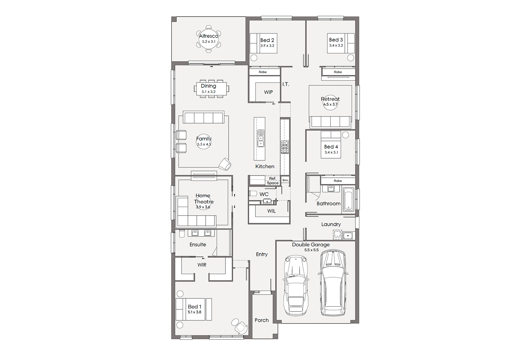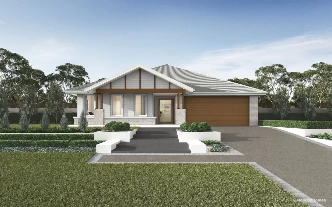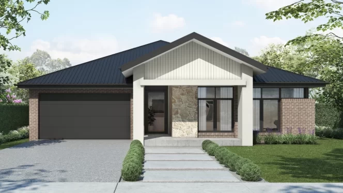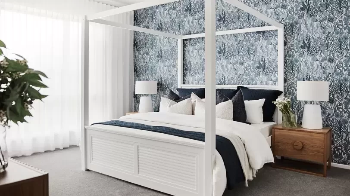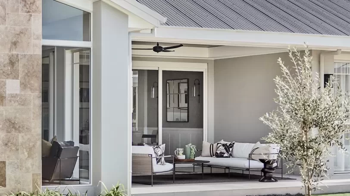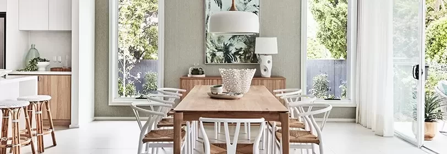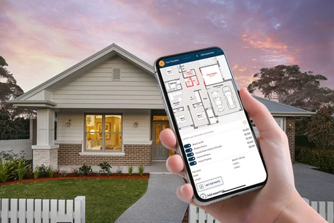finder
Home designs
Showing 37 - 48 of 59 series
Luxe Collection
Sherwood Series
Plan sizes available in this series (m2):
from $576,450
Base house price with 7 star BASIX and platinum inclusions. Site costs and other building fees not included. Complete a 5-step Price Estimate today!
Base house price with 7 star BASIX and platinum inclusions. Site costs and other building fees not included. Complete a 5-step Price Estimate today!
House Dimensions
from $605,900
Base house price with 7 star BASIX and platinum inclusions. Site costs and other building fees not included. Complete a 5-step Price Estimate today!
Base house price with 7 star BASIX and platinum inclusions. Site costs and other building fees not included. Complete a 5-step Price Estimate today!
House Dimensions
Luxe Collection
Balmoral Series
Plan sizes available in this series (m2):
from $810,800
Base house price with 7 star BASIX and platinum inclusions. Site costs and other building fees not included. Complete a 5-step Price Estimate today!
Base house price with 7 star BASIX and platinum inclusions. Site costs and other building fees not included. Complete a 5-step Price Estimate today!
House Dimensions
Luxe Collection
Berry Series
Plan sizes available in this series (m2):
from $583,700
Base house price with 7 star BASIX and platinum inclusions. Site costs and other building fees not included. Complete a 5-step Price Estimate today!
Base house price with 7 star BASIX and platinum inclusions. Site costs and other building fees not included. Complete a 5-step Price Estimate today!
House Dimensions
from $664,500
Base house price with 7 star BASIX and platinum inclusions. Site costs and other building fees not included. Complete a 5-step Price Estimate today!
Base house price with 7 star BASIX and platinum inclusions. Site costs and other building fees not included. Complete a 5-step Price Estimate today!
House Dimensions
Luxe Collection
Annandale Luxe Series
Plan sizes available in this series (m2):
Luxe Collection
Eastwood Luxe Series
Plan sizes available in this series (m2):
Luxe Collection
Parklea Luxe Series
Plan sizes available in this series (m2):
Luxe Collection
Sylvania Luxe Series
Plan sizes available in this series (m2):
Aspire Collection
Kincumber Series
Plan sizes available in this series (m2):

was $511,800
now from $481,800
Base house price less $30,000 discount. Site costs and other building fees not included. Complete a 5-step Price Estimate today!
Base house price less $30,000 discount. Site costs and other building fees not included. Complete a 5-step Price Estimate today!
House Dimensions
Luxe Collection
Freshwater Series
Plan sizes available in this series (m2):
from $779,950
Base house price with 7 star BASIX and platinum inclusions. Site costs and other building fees not included. Complete a 5-step Price Estimate today!
Base house price with 7 star BASIX and platinum inclusions. Site costs and other building fees not included. Complete a 5-step Price Estimate today!
House Dimensions
from $527,450
Base house price with 7 star BASIX and platinum inclusions. Site costs and other building fees not included. Complete a 5-step Price Estimate today!
Base house price with 7 star BASIX and platinum inclusions. Site costs and other building fees not included. Complete a 5-step Price Estimate today!
House Dimensions
from $545,350
Base house price with 7 star BASIX and platinum inclusions. Site costs and other building fees not included. Complete a 5-step Price Estimate today!
Base house price with 7 star BASIX and platinum inclusions. Site costs and other building fees not included. Complete a 5-step Price Estimate today!
House Dimensions
from $428,100
Base house price with 7 star BASIX and platinum inclusions. Site costs and other building fees not included. Complete a 5-step Price Estimate today!
Base house price with 7 star BASIX and platinum inclusions. Site costs and other building fees not included. Complete a 5-step Price Estimate today!
House Dimensions
from $444,500
Base house price with 7 star BASIX and platinum inclusions. Site costs and other building fees not included. Complete a 5-step Price Estimate today!
Base house price with 7 star BASIX and platinum inclusions. Site costs and other building fees not included. Complete a 5-step Price Estimate today!
House Dimensions
from $466,300
Base house price with 7 star BASIX and platinum inclusions. Site costs and other building fees not included. Complete a 5-step Price Estimate today!
Base house price with 7 star BASIX and platinum inclusions. Site costs and other building fees not included. Complete a 5-step Price Estimate today!
House Dimensions
Modern home designs and floor plans
Explore our full range of new, modern home designs and floor plans created for you by Clarendon Homes, Australian-owned and operated for more than 40 years . Choose from over 70 unique house plans and home designs of single storey, double storey and granny flats.
Use the Home Finder tool to find the home design that fits your style. Search house plans by type, size, number of bedrooms and price range, then explore the home designs you like to see photos and video, view the floor plans, or take a virtual tour of designs on show at our Display Centres.
