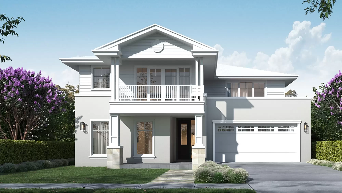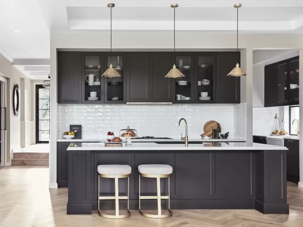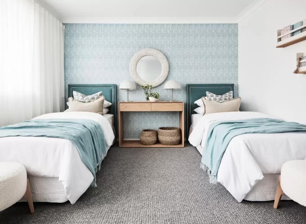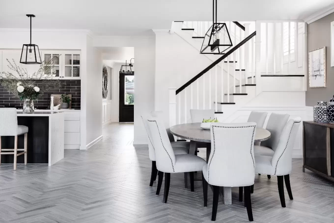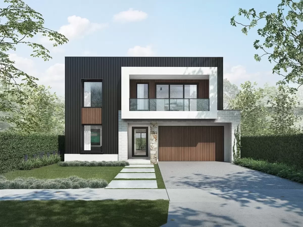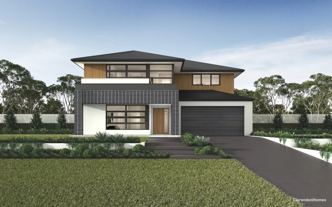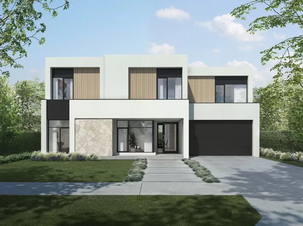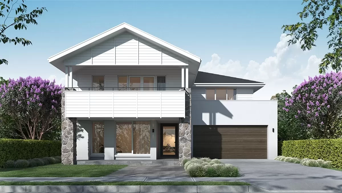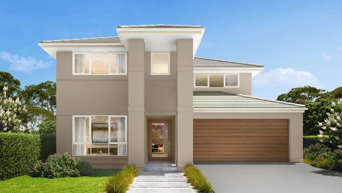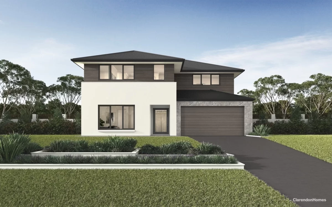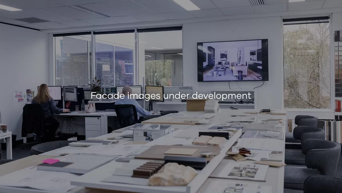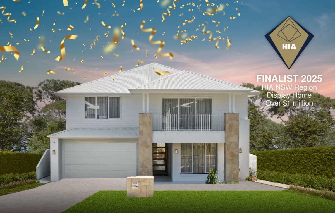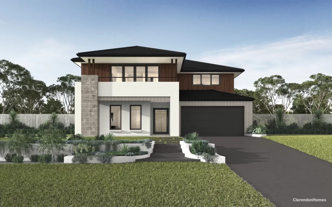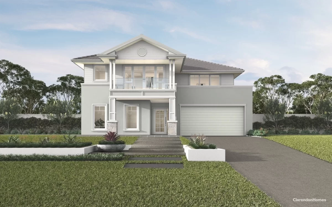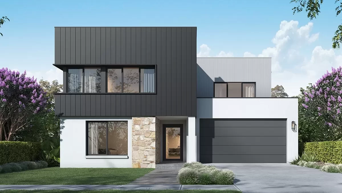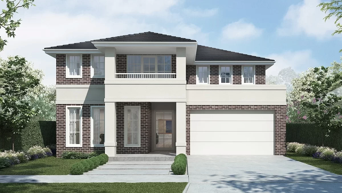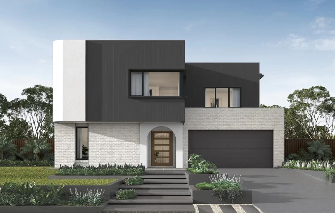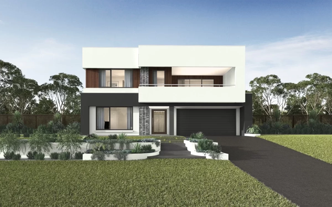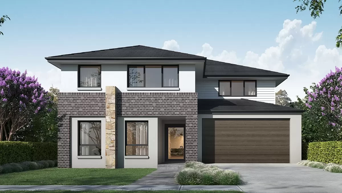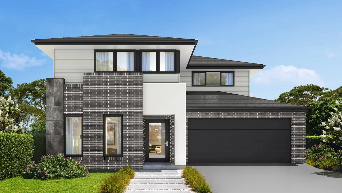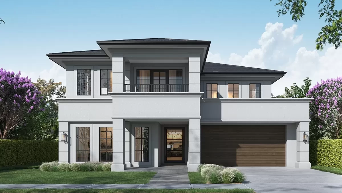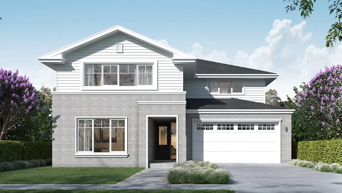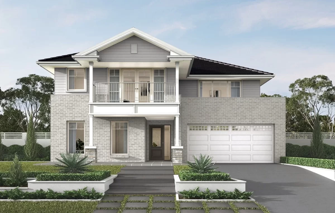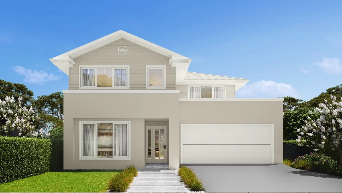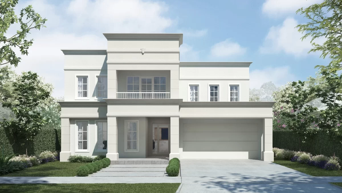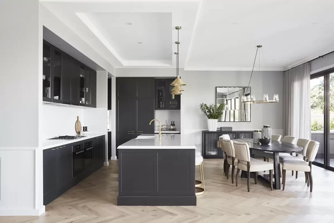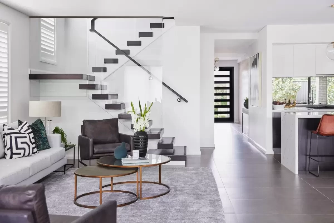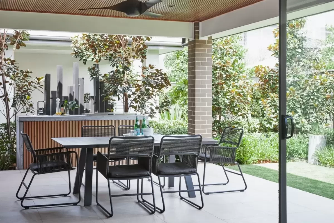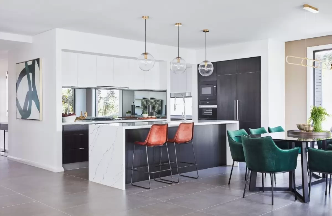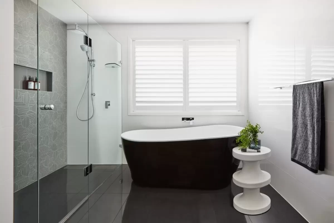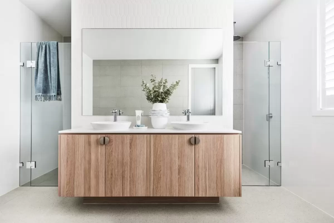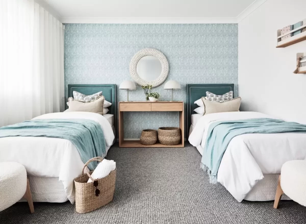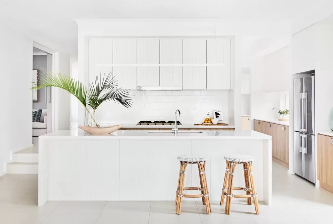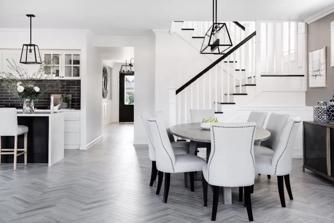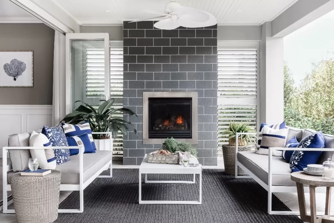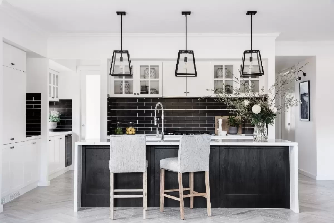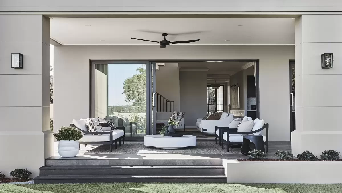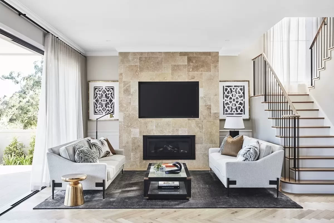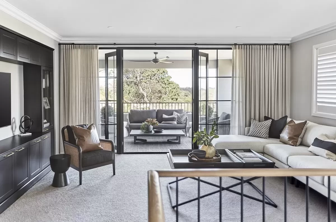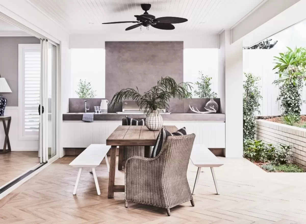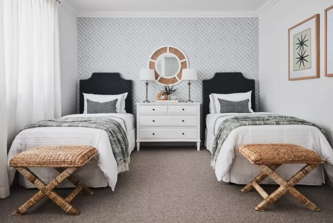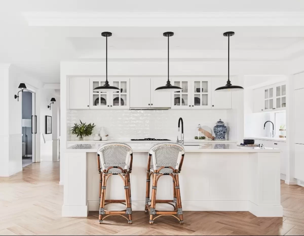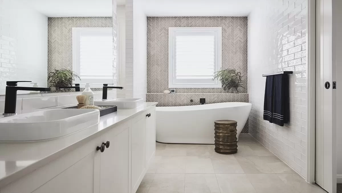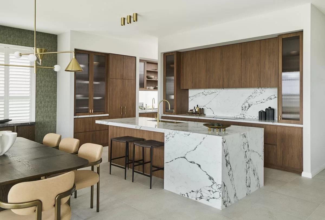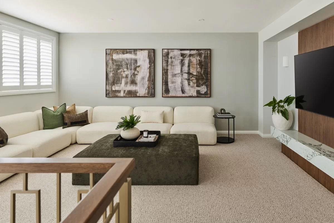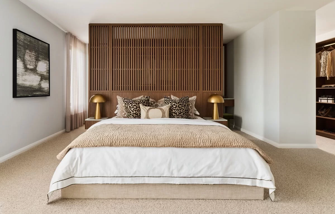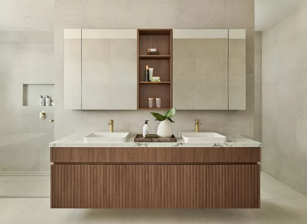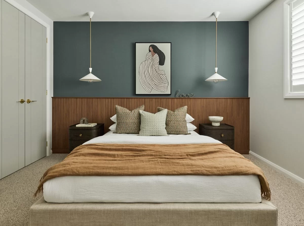More About
The Boston Series
The Boston Series is our most popular double storey design, with all the features to meet the needs of growing or multigenerational families who appreciate only the best.
With its host of separately zoned living areas, it is a home beautifully designed for the way the modern family likes to live. On the ground floor there is a home theatre and a study which could also be used as a self-contained guest bedroom and private retreat.
The heart of the home is the gourmet kitchen, with its scullery/walk-in pantry, and an open-plan area that incorporates expansive living and dining spaces. In turn, this area opens to a spacious outdoor living zone, the transition between indoor and outdoor spaces is seamless.
See why everybody loves The Boston
Create your Boston design & price estimate
 Back to Home Designs
Back to Home Designs
Your floorplan
Boston Series
PLAN SIZES AVAILABLE IN THIS SERIES (sq):
Boston 44
Lot Width* 15m+
from $614,950
Base house price with 7 star BASIX and platinum inclusions. Site costs and other building fees not included. Complete a 5-step Price Estimate today!
Boston Series
PLAN SIZES AVAILABLE IN THIS SERIES (sq):
Boston 44
Lot Width* 15m+
from $614,950
Base house price with 7 star BASIX and platinum inclusions. Site costs and other building fees not included. Complete a 5-step Price Estimate today!
Add essentials
Luxe Essentials
After 45 years of building, we know there are essentials that every home needs. Many builders leave these out to keep prices down initially, but will bring them up later. We have packaged these up for your convenience and peace of mind - that's a better way to budget from the start.
- Fully ducted reverse cycle air conditioning & flyscreens
- Floor tiles or hybrid floating floor & carpet to designated areas.
- Upgraded insulation, rain water tank and solar system to help you achieve 7-Star BASIX
- Standard site costs and building fees
- See the full list of Luxe Essentials in your Price Estimate
Include current promotion

Promotion Details
The Summer of Free Luxe Collection
This Summer, receive 50+ Premium Inclusions, plus your choice of Miele or Smeg Upgrade Packs.
Download your Price Estimate
Take the Next Step
Download and email your chosen floorplan and facade
Download your Price Estimate and take it into your nearest Clarendon Homes Display Centre where our experienced consultants will help you to personalise your home design to suit your needs, your block and your budget. Let's get your home building journey started today!
Price Estimate terms and conditions apply. See full terms and conditions.
Download your Price Estimate and take it into your nearest Clarendon Homes Display Centre where our experienced consultants will help you to personalise your home design to suit your needs, your block and your budget. Let's get your home building journey started today!
Price Estimate terms and conditions apply. See full terms and conditions.
Your new home selections
We'll need a few details...
Please provide us with the below information to download
On display
Sydney (North West)|Parklea
Parklea Super Centre
On Display: Boston 38
NSW 2768
Please call 02 8850 9121
Sutherland & St George Shire|Sylvania
Sylvania Display Home
On Display: Boston 44
NSW 2224
Please call 02 8850 9975
Sydney (North)|Forestville
Forestville Display Homes
On Display: Boston 39
NSW 2087
Please call 02 8850 9965
Sydney (North)|West Pymble
West Pymble Display Homes
On Display: Boston 44
New South Wales 2073
Please call 02 8850 9177
Newcastle|Chisholm
Waterford Display Home
On Display: Boston 38
NSW 2322
Please call 02 8851 5490
Illawarra|Calderwood
Calderwood Display Home
On Display: Boston 38
NSW 2527
Please call 02 8850 9980
South Coast|South Nowra
Nowra Display Homes
On Display: Boston 38
NSW 2541
Please call 02 8850 9931
Central Coast|Warnervale
HomeWorld Warnervale Display Homes
On Display: Boston 44
NSW 2259
Please call 02 8851 5382
Sydney (South West)|Oran Park
HomeWorld Oran Park Display Homes
On Display: Boston 44
NSW 2570
Please call 02 8851 5469
Sydney (North West)|Parklea
Parklea Super Centre
NSW 2768
Please call 02 8850 9121
Sutherland & St George Shire|Sylvania
Sylvania Display Home
NSW 2224
Please call 02 8850 9975
Sydney (North)|Forestville
Forestville Display Homes
NSW 2087
Please call 02 8850 9965
Sydney (North)|West Pymble
West Pymble Display Homes
New South Wales 2073
Please call 02 8850 9177
Newcastle|Chisholm
Waterford Display Home
NSW 2322
Please call 02 8851 5490
Illawarra|Calderwood
Calderwood Display Home
NSW 2527
Please call 02 8850 9980
South Coast|South Nowra
Nowra Display Homes
NSW 2541
Please call 02 8850 9931
Central Coast|Warnervale
HomeWorld Warnervale Display Homes
NSW 2259
Please call 02 8851 5382
Sydney (South West)|Oran Park
HomeWorld Oran Park Display Homes
NSW 2570
Please call 02 8851 5469
Prices shown are estimates only and are subject to assessment of your block of land. Additional costs may apply for further alterations or additions to the house design, facade design or inclusions. Additionally, further costs may apply as a result of statutory authority requirements, site specific requirements and/or variations arise from analysis of your block of land to be carried out by or on behalf of Clarendon Homes, subject to your acceptance of a new home estimate and payment of an initial deposit to Clarendon Homes. Price for facades is for face brick only. The facade image shown above is illustrative only and may contain finishes and materials not included in the façade price. Floorplans, sizes, facades, specifications and other information may be subject to change without notice.
Whilst every effort is made to ensure pricing and specifications are correct and up to date, we do not provide any warranties as to the completeness or accuracy of this information and, subject to applicable laws, we will not accept liability of any kind resulting from your access or use of this site and its contents. Pricing and specifications on this website should be confirmed with a Clarendon Homes consultant. Only applies to homes built in NSW excluding homes built in the Shoalhaven region. BL2298C
