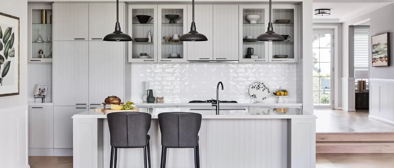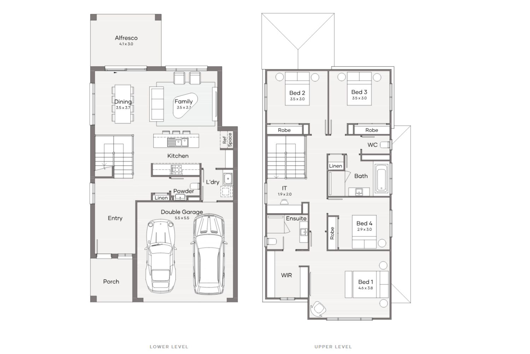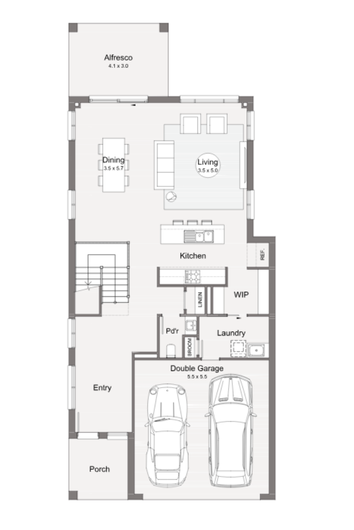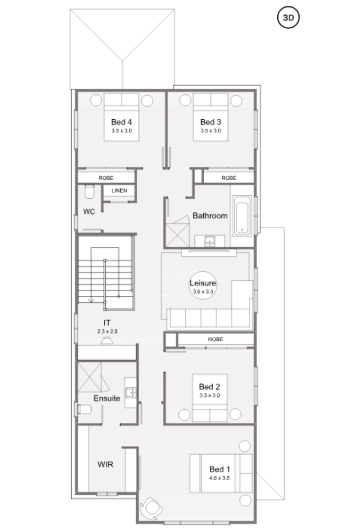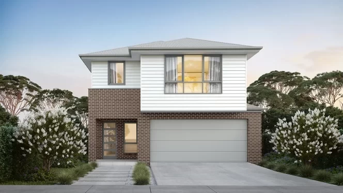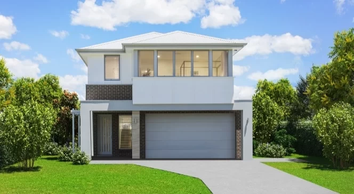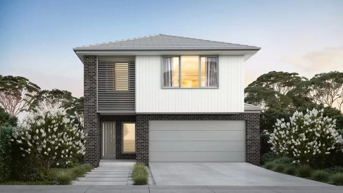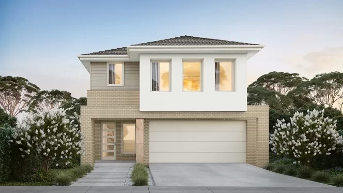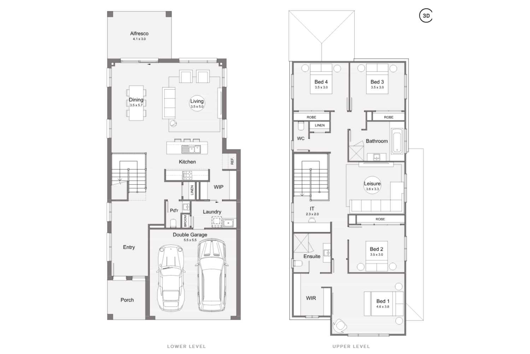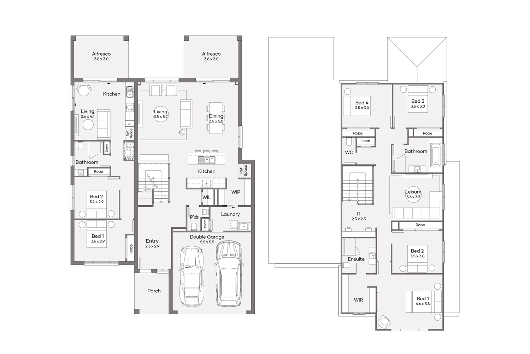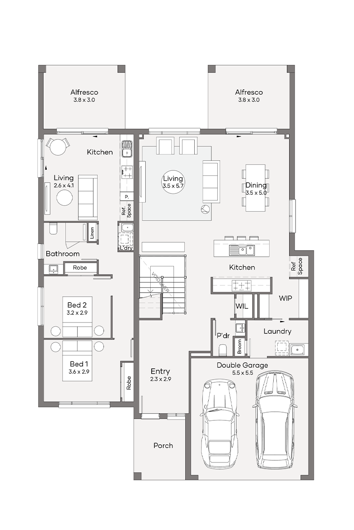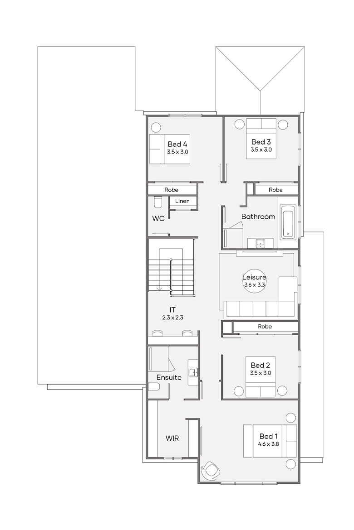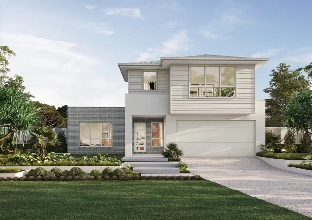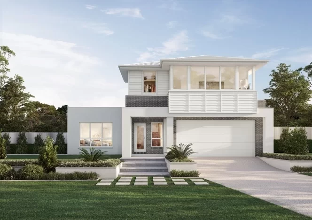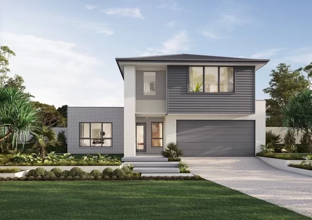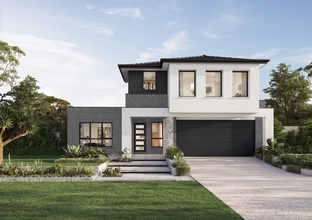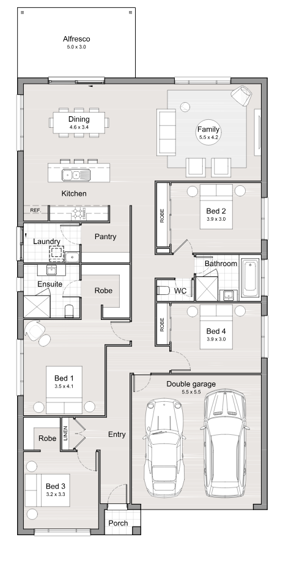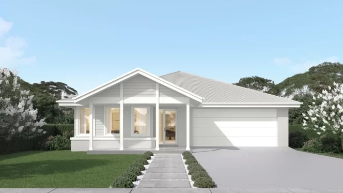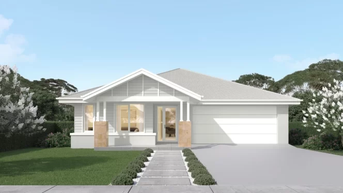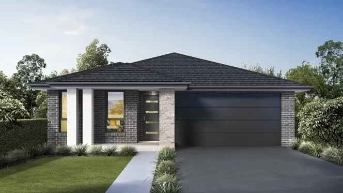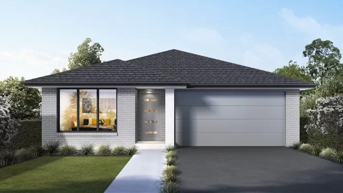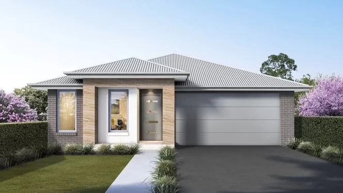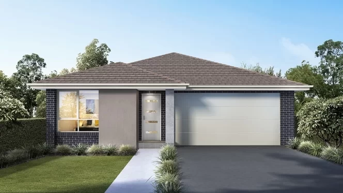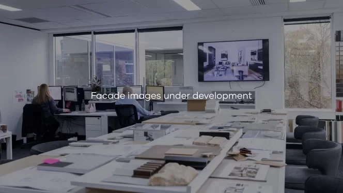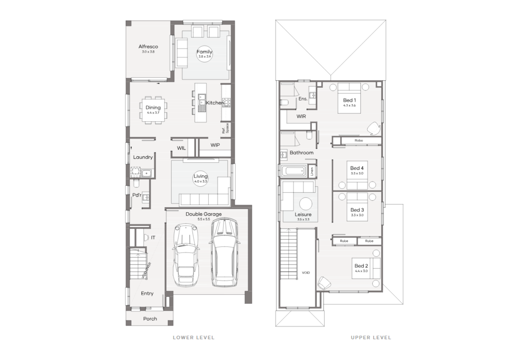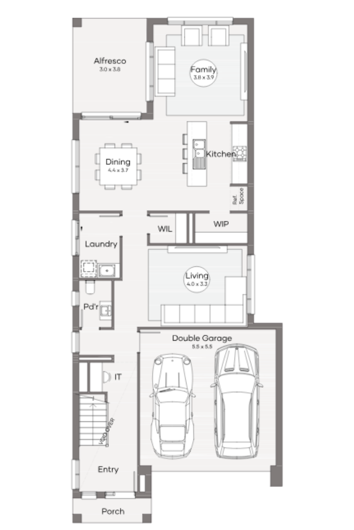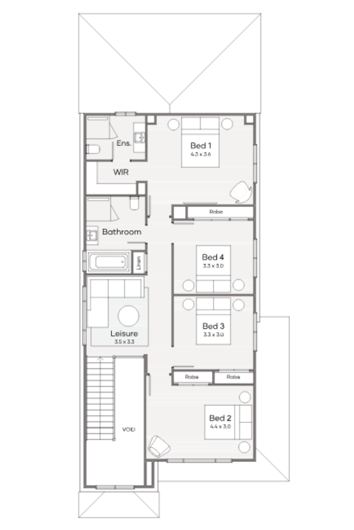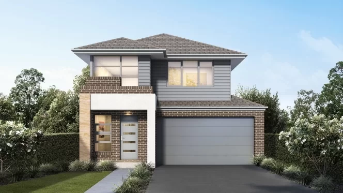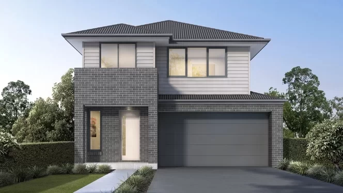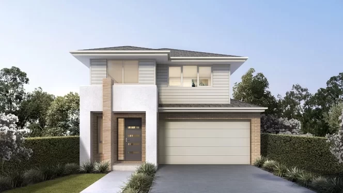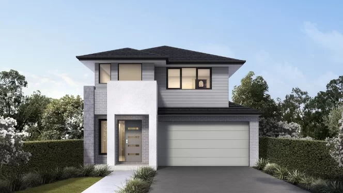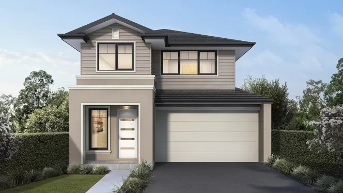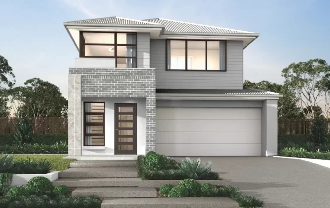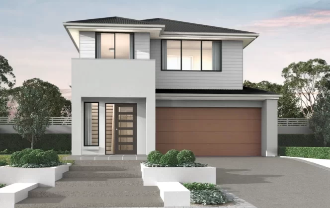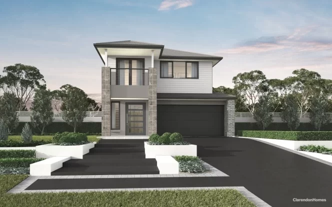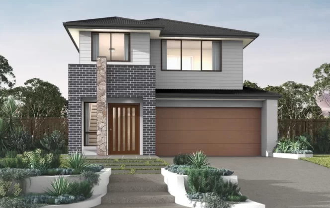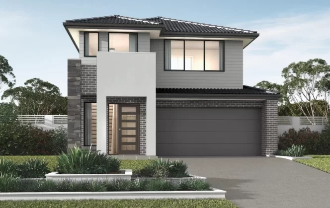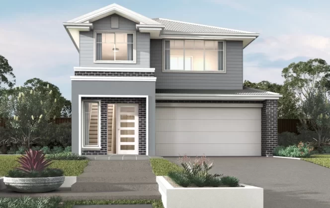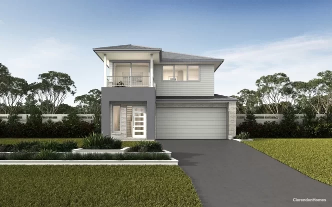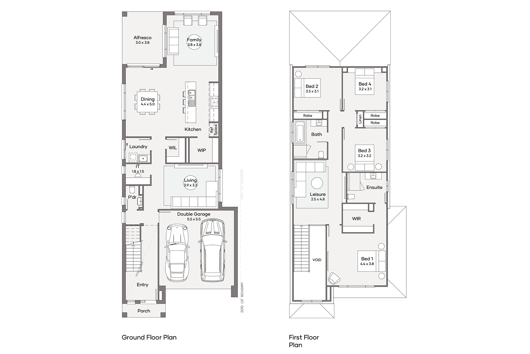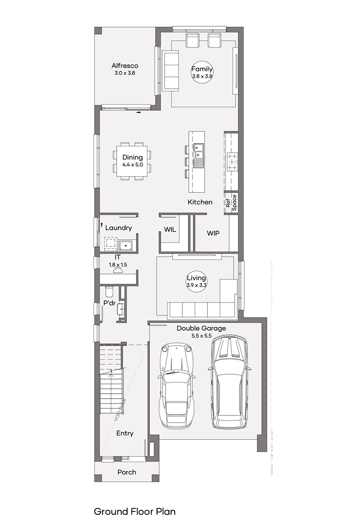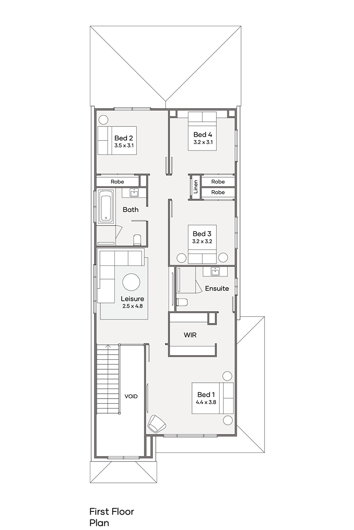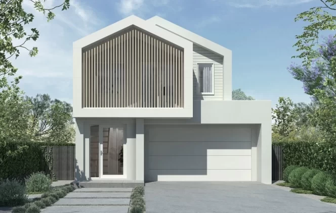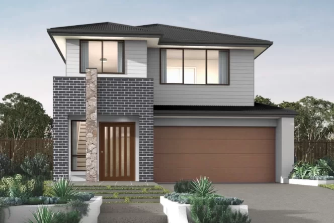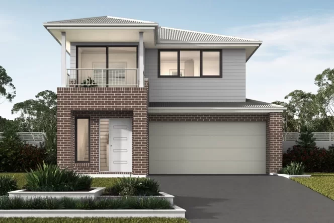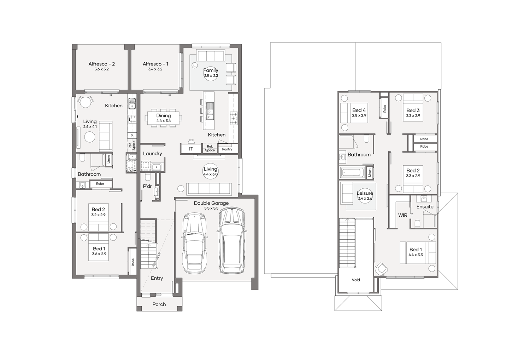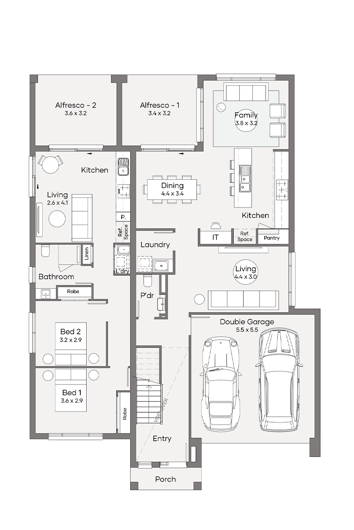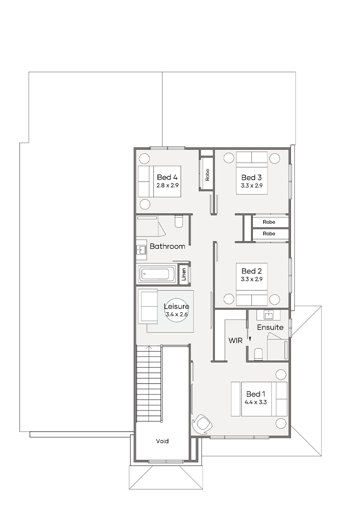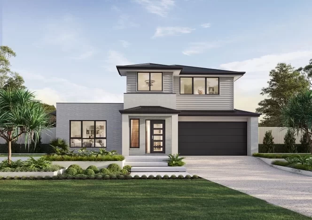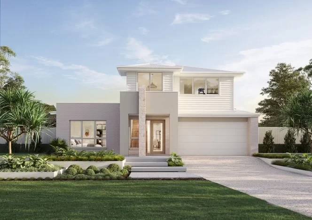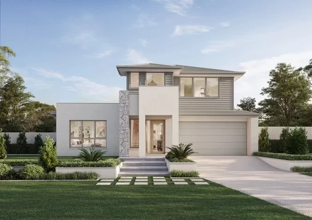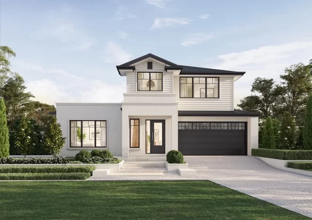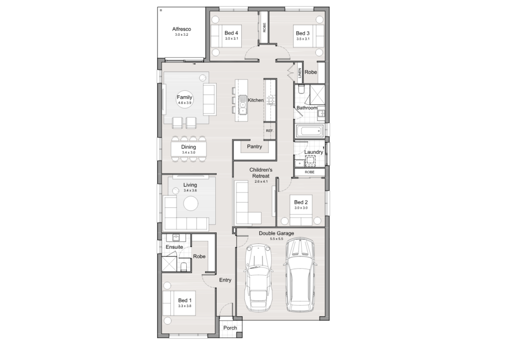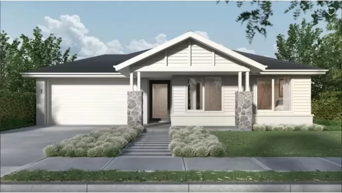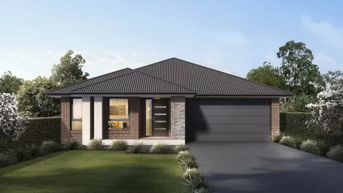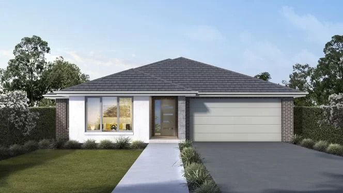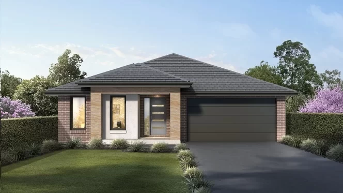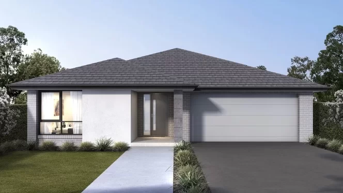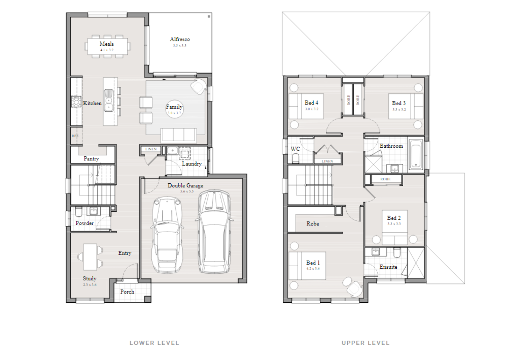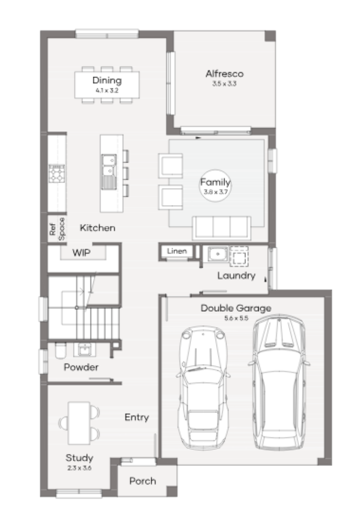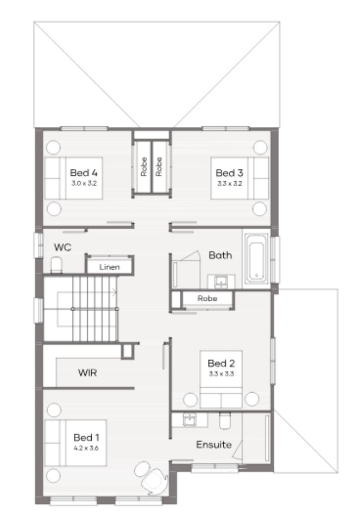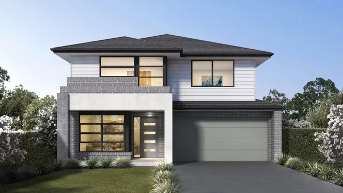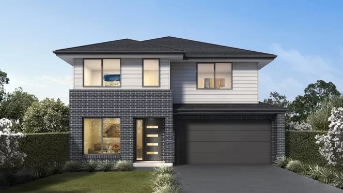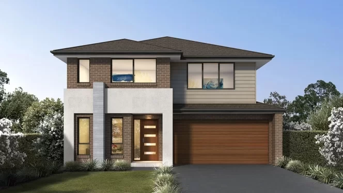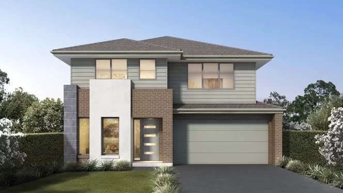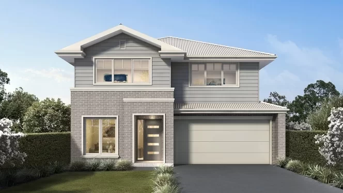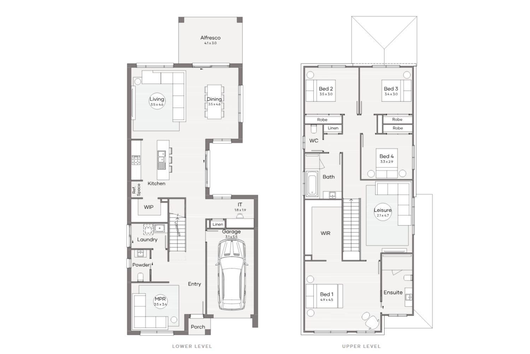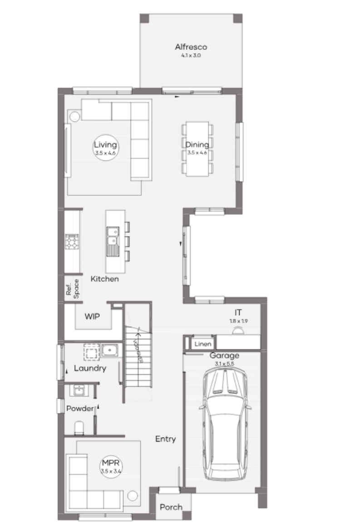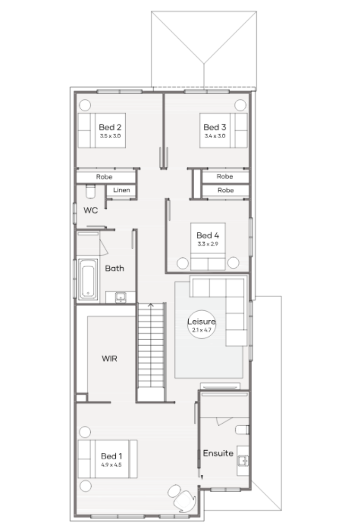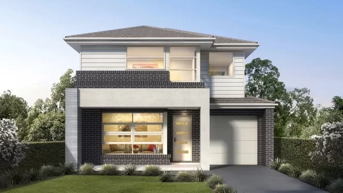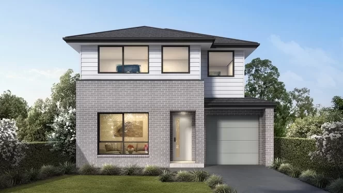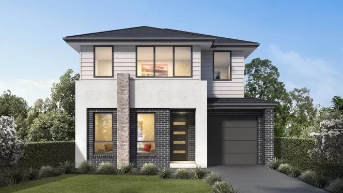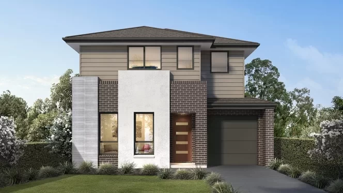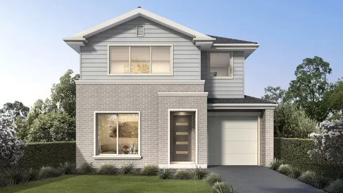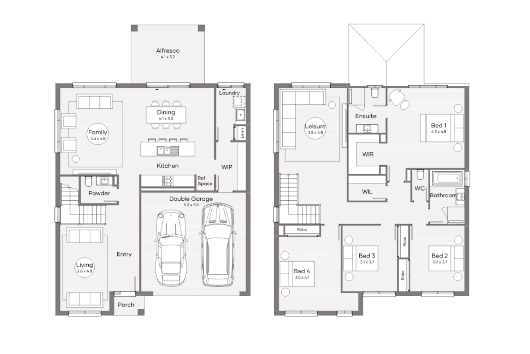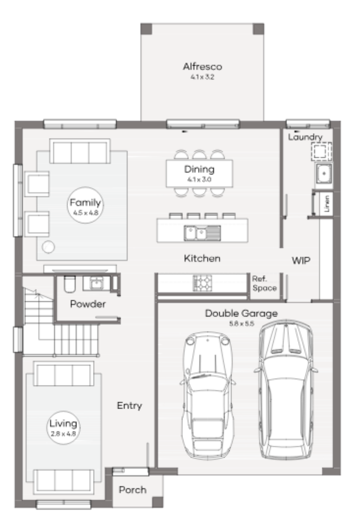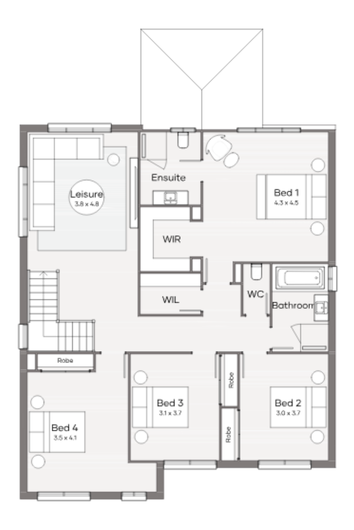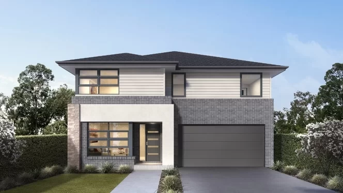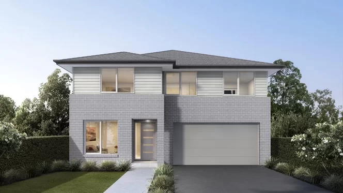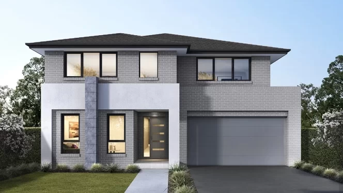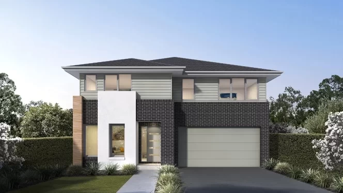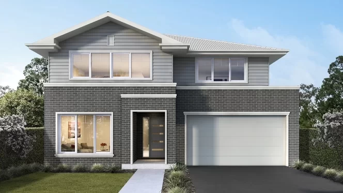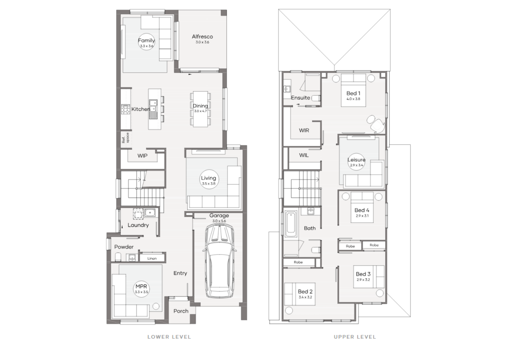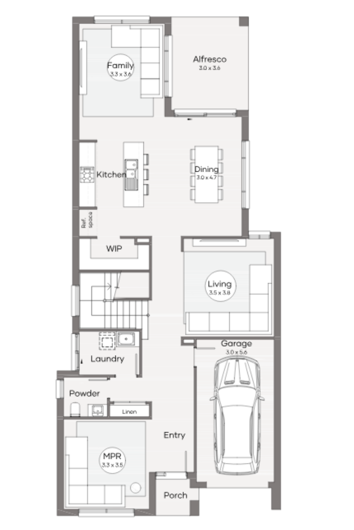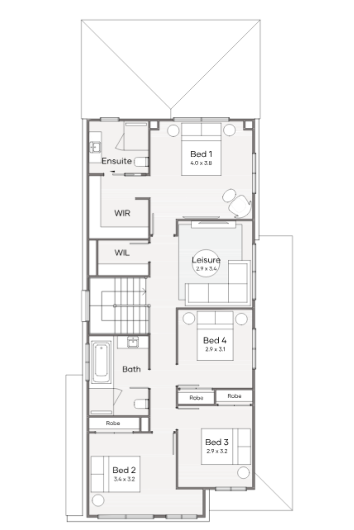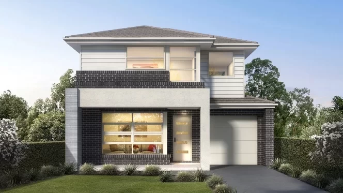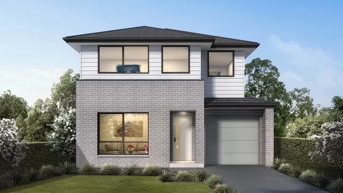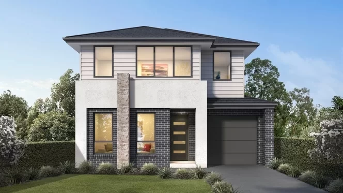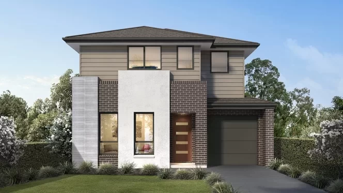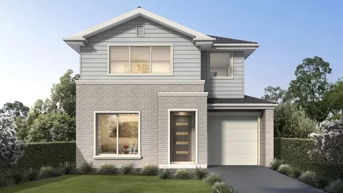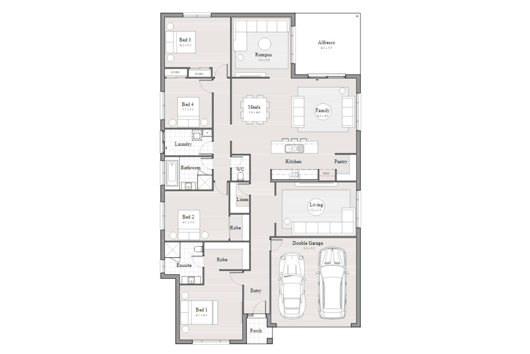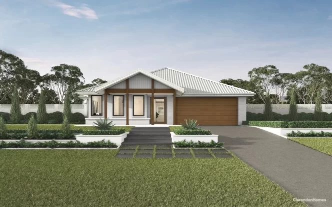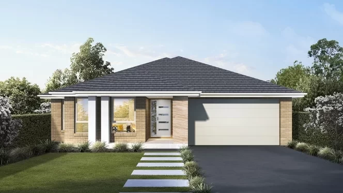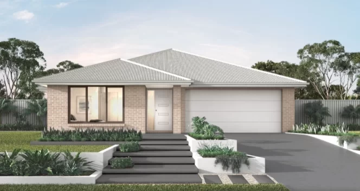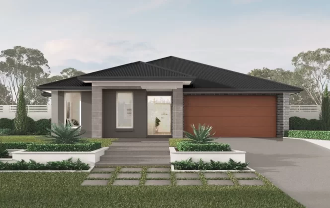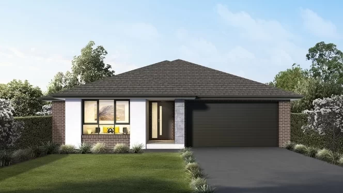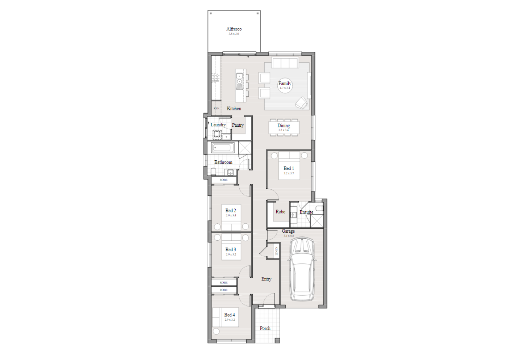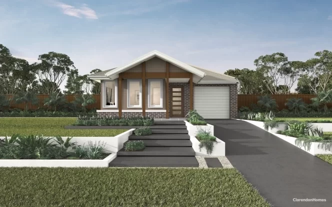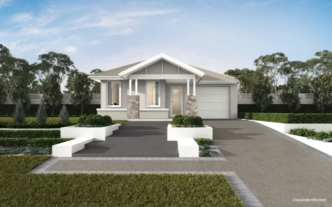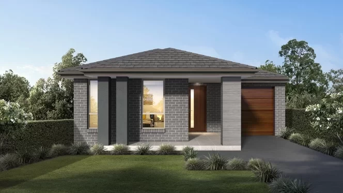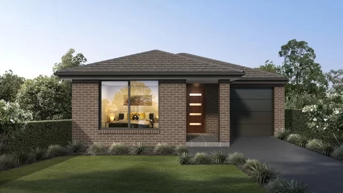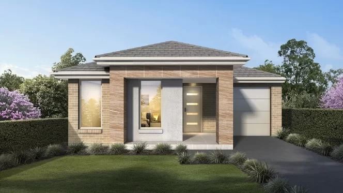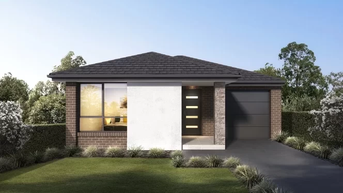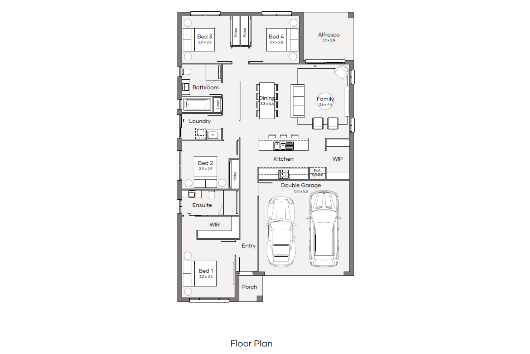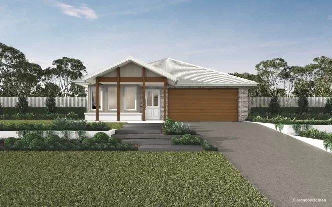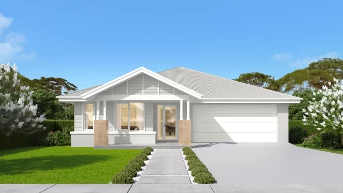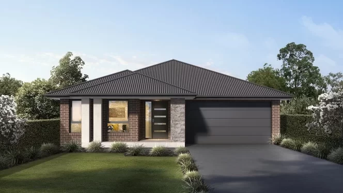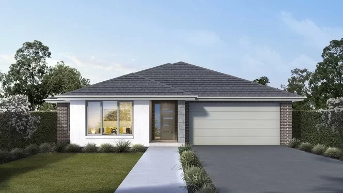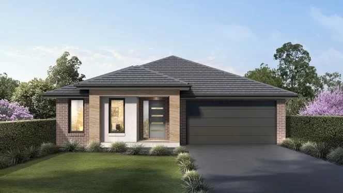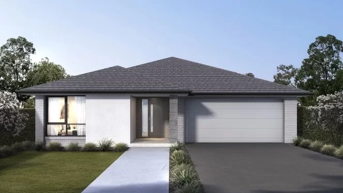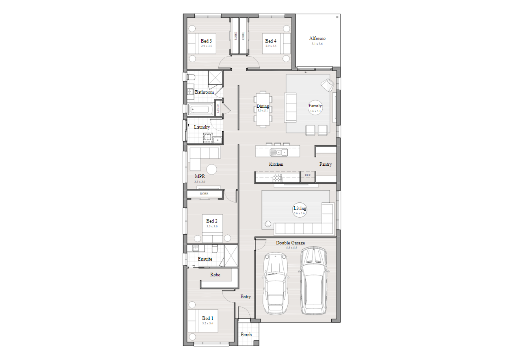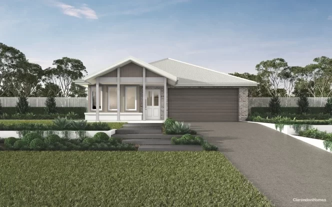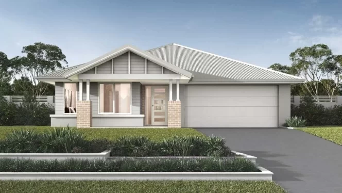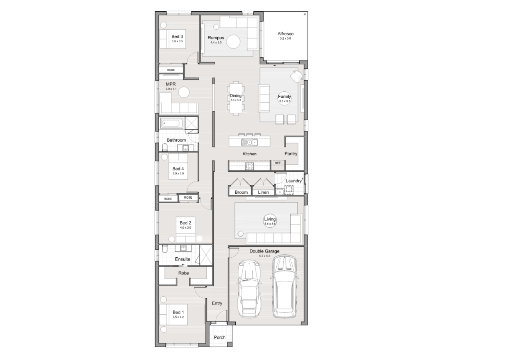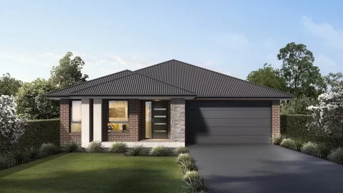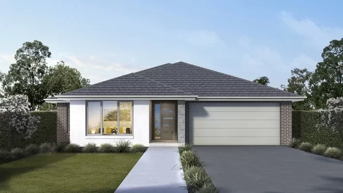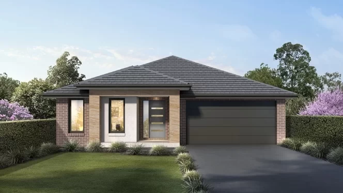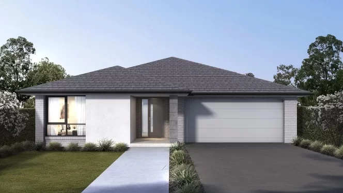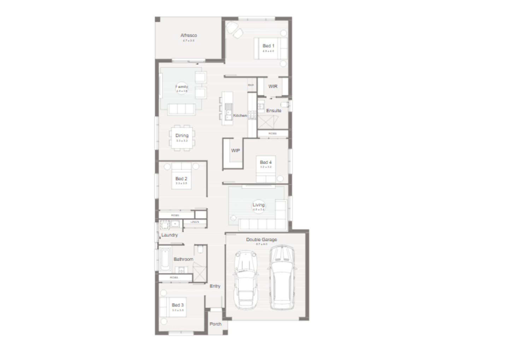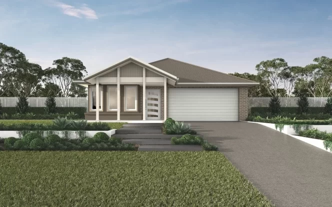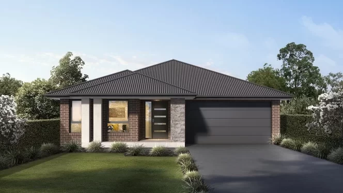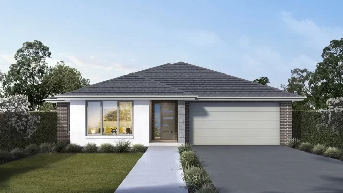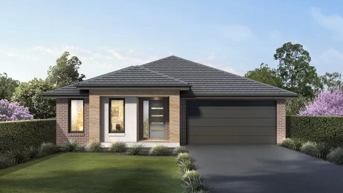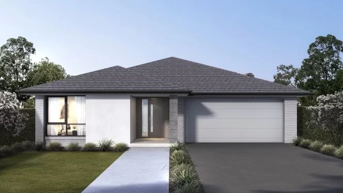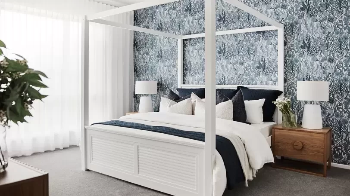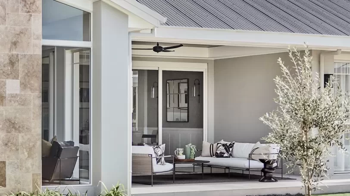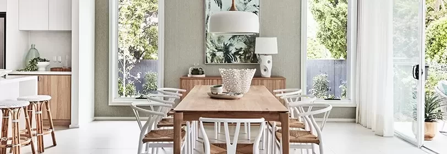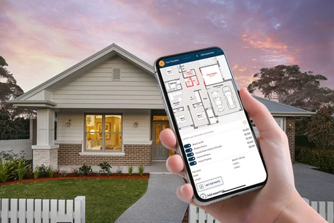finder
Home designs
Showing 13 - 24 of 59 series
Aspire Collection
Byron Series
Plan sizes available in this series (m2):

was $448,550
now from $418,550
Base house price less $30,000 discount. Site costs and other building fees not included. Complete a 5-step Price Estimate today!
Base house price less $30,000 discount. Site costs and other building fees not included. Complete a 5-step Price Estimate today!
House Dimensions

was $479,100
now from $449,100
Base house price less $30,000 discount. Site costs and other building fees not included. Complete a 5-step Price Estimate today!
Base house price less $30,000 discount. Site costs and other building fees not included. Complete a 5-step Price Estimate today!
House Dimensions

was $596,850
now from $566,850
Base house price less $30,000 discount. Site costs and other building fees not included. Complete a 5-step Price Estimate today!
Base house price less $30,000 discount. Site costs and other building fees not included. Complete a 5-step Price Estimate today!
House Dimensions
Aspire Collection
Sussex Series
Plan sizes available in this series (m2):

was $378,850
now from $348,850
Base house price less $30,000 discount. Site costs and other building fees not included. Complete a 5-step Price Estimate today!
Base house price less $30,000 discount. Site costs and other building fees not included. Complete a 5-step Price Estimate today!
House Dimensions
Aspire Collection
Waterford Series
Plan sizes available in this series (m2):

was $453,250
now from $423,250
Base house price less $30,000 discount. Site costs and other building fees not included. Complete a 5-step Price Estimate today!
Base house price less $30,000 discount. Site costs and other building fees not included. Complete a 5-step Price Estimate today!
House Dimensions

was $465,400
now from $435,400
Base house price less $30,000 discount. Site costs and other building fees not included. Complete a 5-step Price Estimate today!
Base house price less $30,000 discount. Site costs and other building fees not included. Complete a 5-step Price Estimate today!
House Dimensions

was $486,200
now from $456,200
Base house price less $30,000 discount. Site costs and other building fees not included. Complete a 5-step Price Estimate today!
Base house price less $30,000 discount. Site costs and other building fees not included. Complete a 5-step Price Estimate today!
House Dimensions

was $580,200
now from $550,200
Base house price less $30,000 discount. Site costs and other building fees not included. Complete a 5-step Price Estimate today!
Base house price less $30,000 discount. Site costs and other building fees not included. Complete a 5-step Price Estimate today!
House Dimensions
Aspire Collection
Eden Series
Plan sizes available in this series (m2):

was $374,100
now from $344,100
Base house price less $30,000 discount. Site costs and other building fees not included. Complete a 5-step Price Estimate today!
Base house price less $30,000 discount. Site costs and other building fees not included. Complete a 5-step Price Estimate today!
House Dimensions
Aspire Collection
Cottesloe Series
Plan sizes available in this series (m2):

was $440,150
now from $410,150
Base house price less $30,000 discount. Site costs and other building fees not included. Complete a 5-step Price Estimate today!
Base house price less $30,000 discount. Site costs and other building fees not included. Complete a 5-step Price Estimate today!
House Dimensions
Aspire Collection
Riverton Series
Plan sizes available in this series (m2):

was $478,650
now from $448,650
Base house price less $30,000 discount. Site costs and other building fees not included. Complete a 5-step Price Estimate today!
Base house price less $30,000 discount. Site costs and other building fees not included. Complete a 5-step Price Estimate today!
House Dimensions
Aspire Collection
Tennyson Series
Plan sizes available in this series (m2):

was $457,600
now from $427,600
Base house price less $30,000 discount. Site costs and other building fees not included. Complete a 5-step Price Estimate today!
Base house price less $30,000 discount. Site costs and other building fees not included. Complete a 5-step Price Estimate today!
House Dimensions
Aspire Collection
Wembley Series
Plan sizes available in this series (m2):

was $452,000
now from $422,000
Base house price less $30,000 discount. Site costs and other building fees not included. Complete a 5-step Price Estimate today!
Base house price less $30,000 discount. Site costs and other building fees not included. Complete a 5-step Price Estimate today!
House Dimensions

was $470,700
now from $440,700
Base house price less $30,000 discount. Site costs and other building fees not included. Complete a 5-step Price Estimate today!
Base house price less $30,000 discount. Site costs and other building fees not included. Complete a 5-step Price Estimate today!
House Dimensions
Aspire Collection
Esperance Series
Plan sizes available in this series (m2):

was $406,350
now from $376,350
Base house price less $30,000 discount. Site costs and other building fees not included. Complete a 5-step Price Estimate today!
Base house price less $30,000 discount. Site costs and other building fees not included. Complete a 5-step Price Estimate today!
House Dimensions
Aspire Collection
Fitzroy Series
Plan sizes available in this series (m2):

was $361,650
now from $331,650
Base house price less $30,000 discount. Site costs and other building fees not included. Complete a 5-step Price Estimate today!
Base house price less $30,000 discount. Site costs and other building fees not included. Complete a 5-step Price Estimate today!
House Dimensions
Aspire Collection
Haven Series
Plan sizes available in this series (m2):

was $350,350
now from $320,350
Base house price less $30,000 discount. Site costs and other building fees not included. Complete a 5-step Price Estimate today!
Base house price less $30,000 discount. Site costs and other building fees not included. Complete a 5-step Price Estimate today!
House Dimensions

was $388,250
now from $358,250
Base house price less $30,000 discount. Site costs and other building fees not included. Complete a 5-step Price Estimate today!
Base house price less $30,000 discount. Site costs and other building fees not included. Complete a 5-step Price Estimate today!
House Dimensions

was $412,200
now from $382,200
Base house price less $30,000 discount. Site costs and other building fees not included. Complete a 5-step Price Estimate today!
Base house price less $30,000 discount. Site costs and other building fees not included. Complete a 5-step Price Estimate today!
House Dimensions
Aspire Collection
Kirra Series
Plan sizes available in this series (m2):

was $386,100
now from $356,100
Base house price less $30,000 discount. Site costs and other building fees not included. Complete a 5-step Price Estimate today!
Base house price less $30,000 discount. Site costs and other building fees not included. Complete a 5-step Price Estimate today!
House Dimensions
Modern home designs and floor plans
Explore our full range of new, modern home designs and floor plans created for you by Clarendon Homes, Australian-owned and operated for more than 40 years . Choose from over 70 unique house plans and home designs of single storey, double storey and granny flats.
Use the Home Finder tool to find the home design that fits your style. Search house plans by type, size, number of bedrooms and price range, then explore the home designs you like to see photos and video, view the floor plans, or take a virtual tour of designs on show at our Display Centres.
