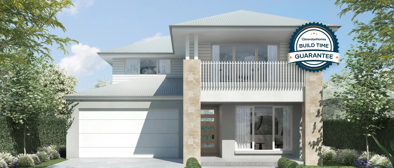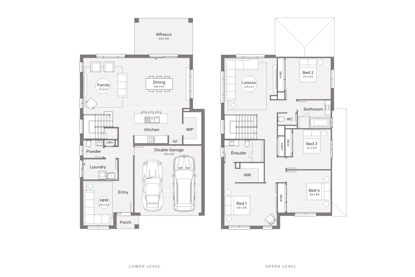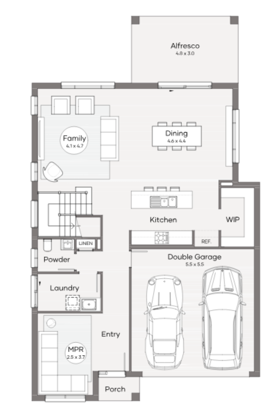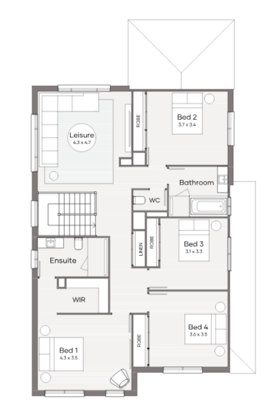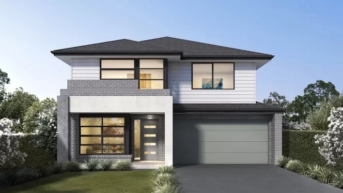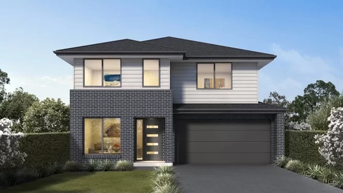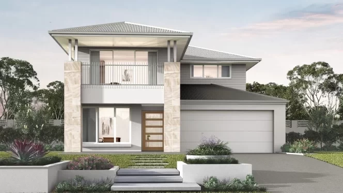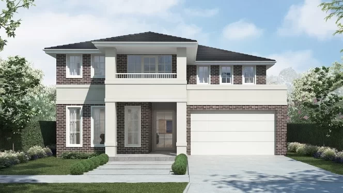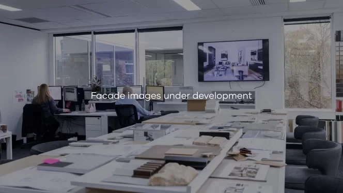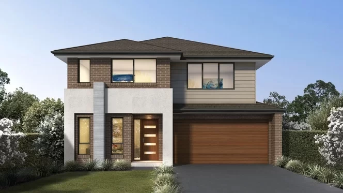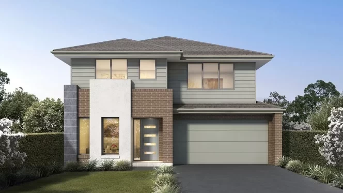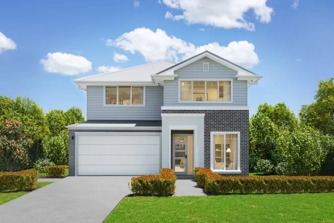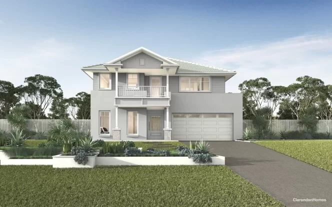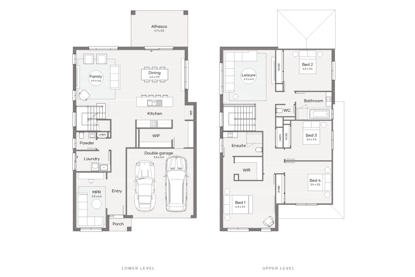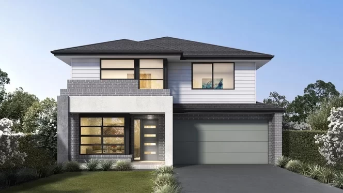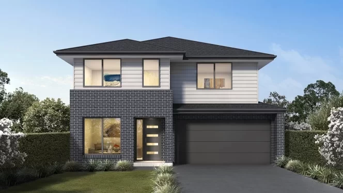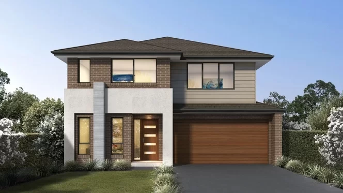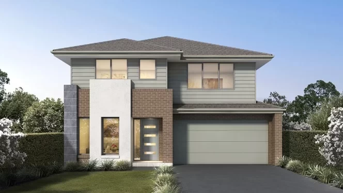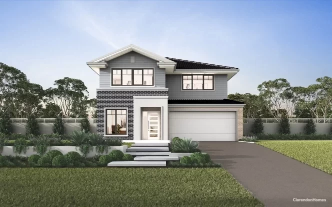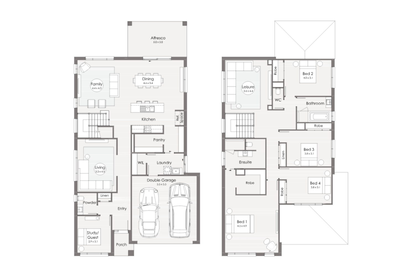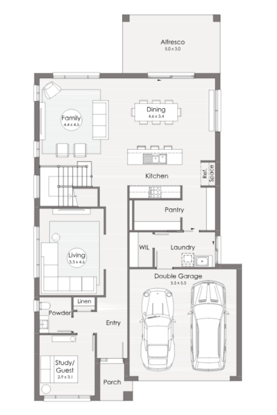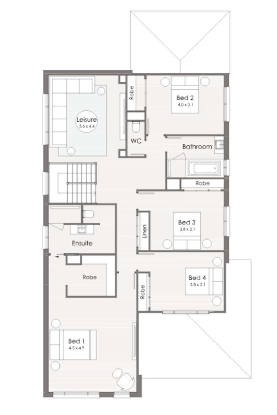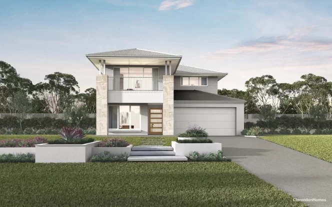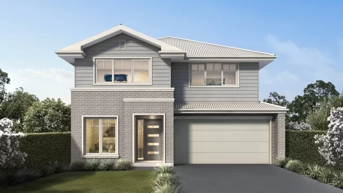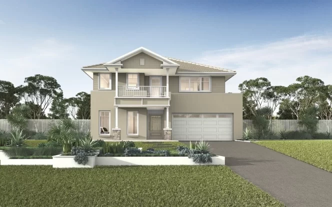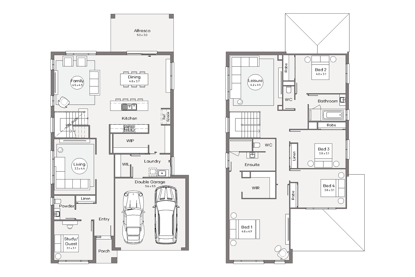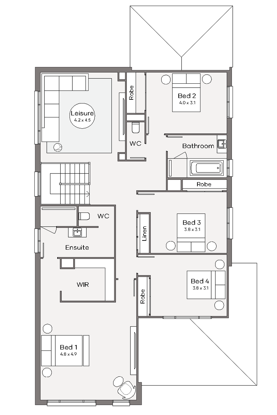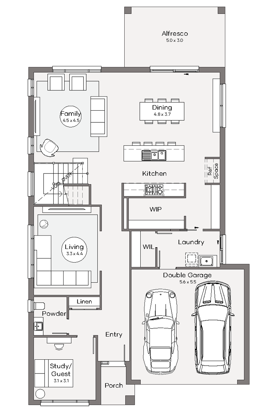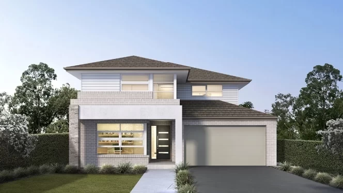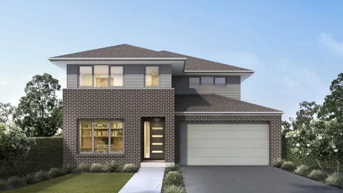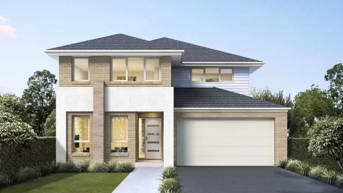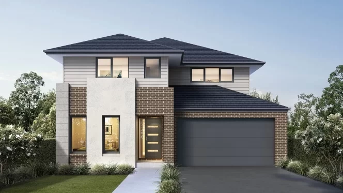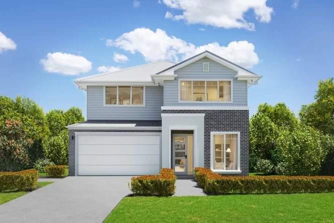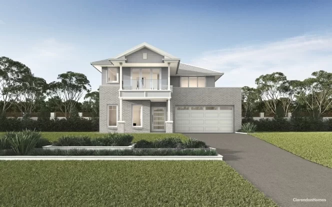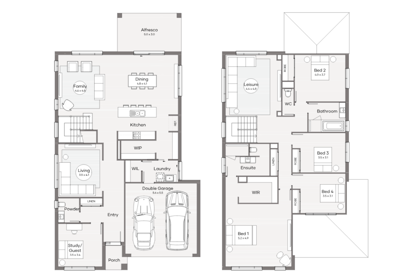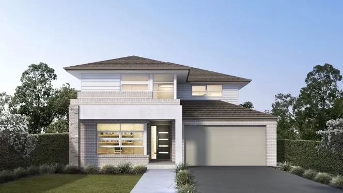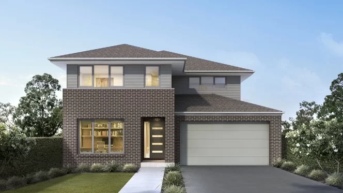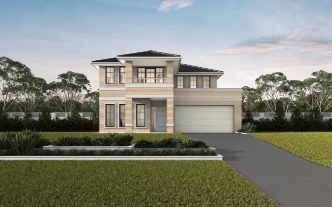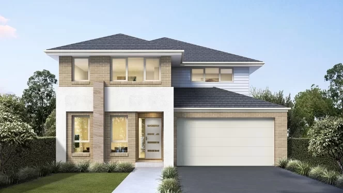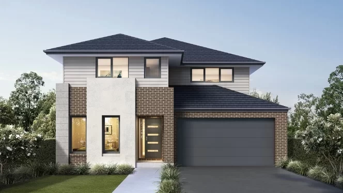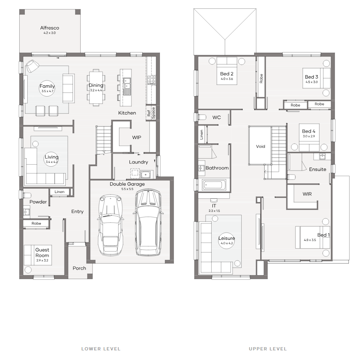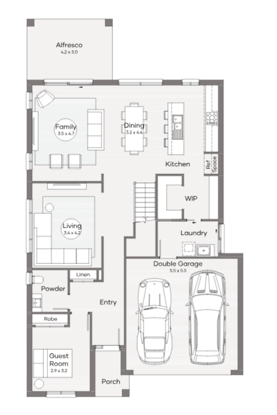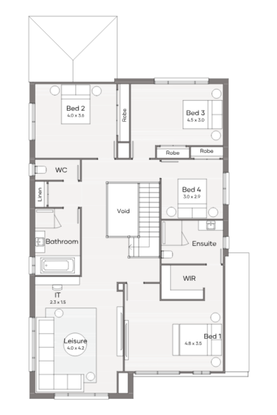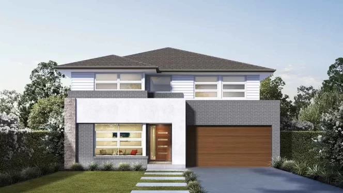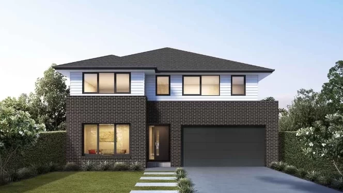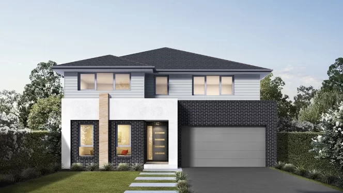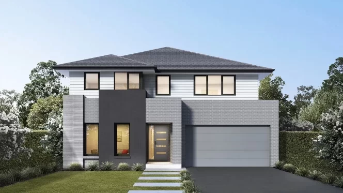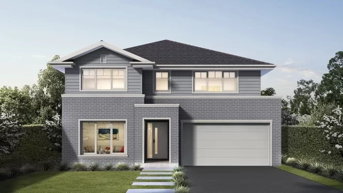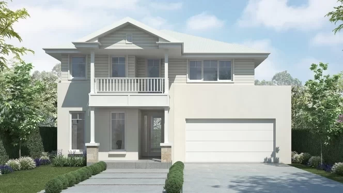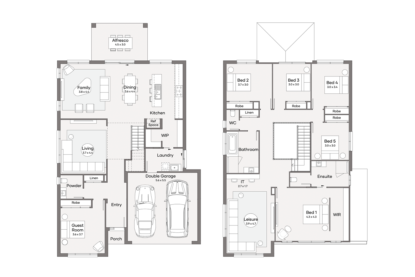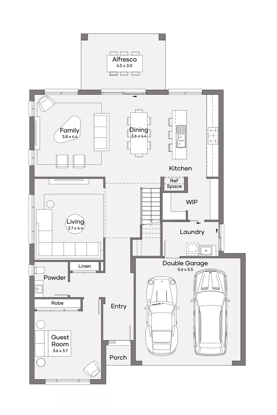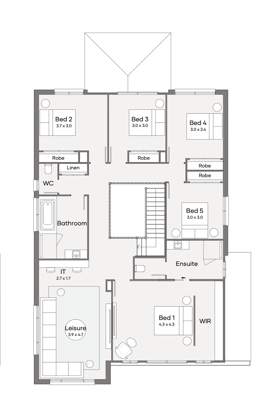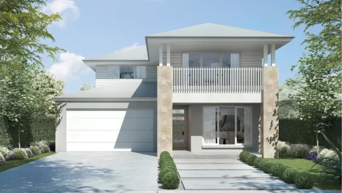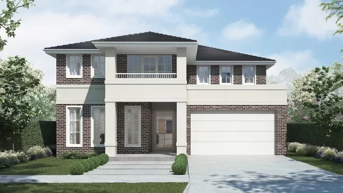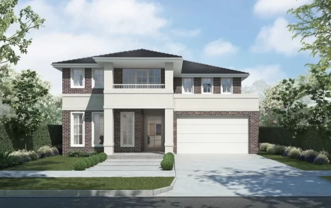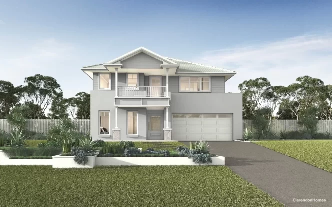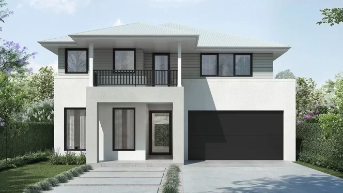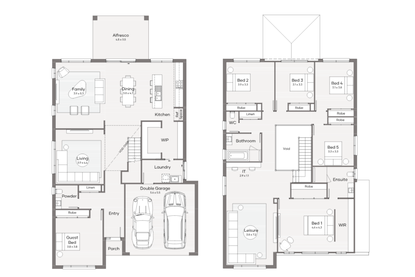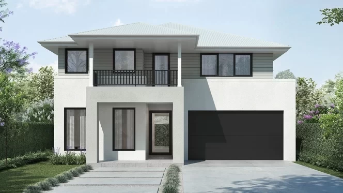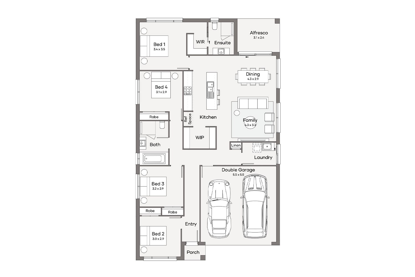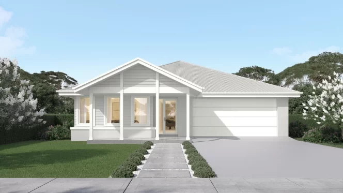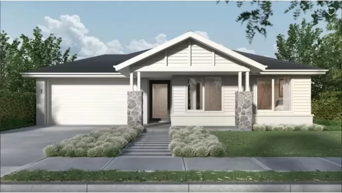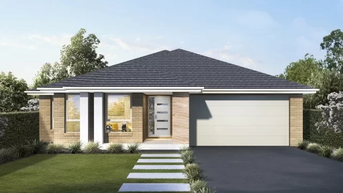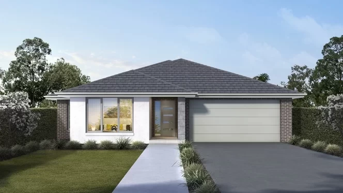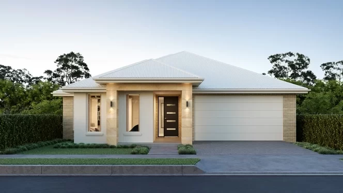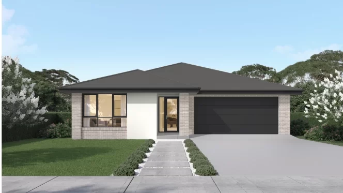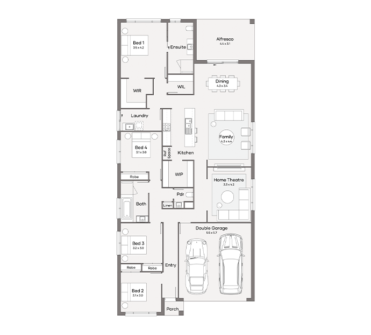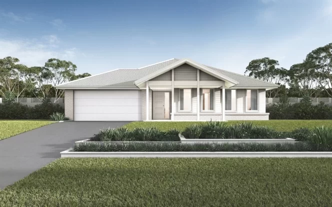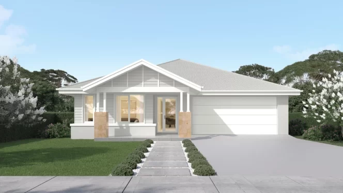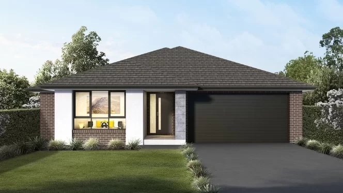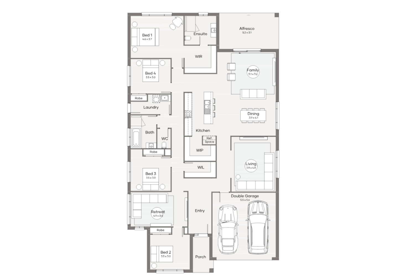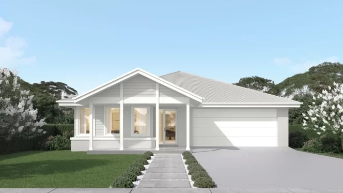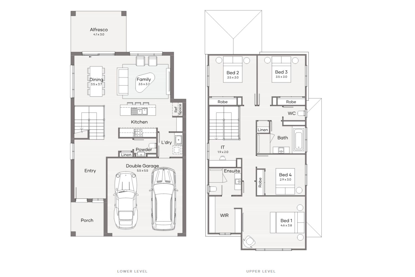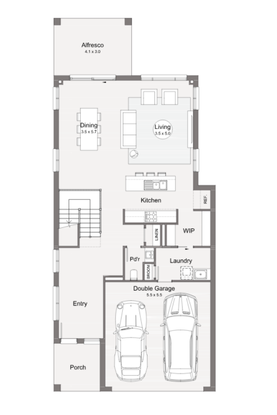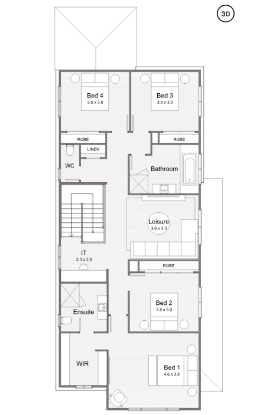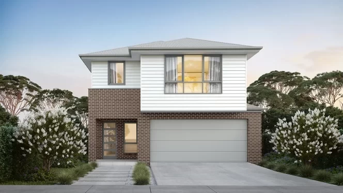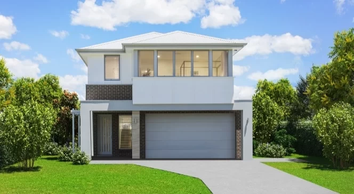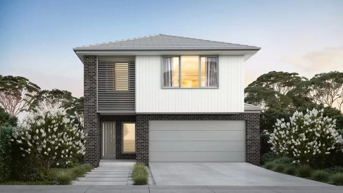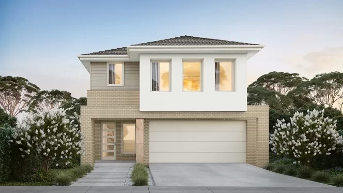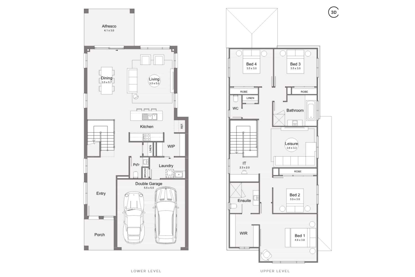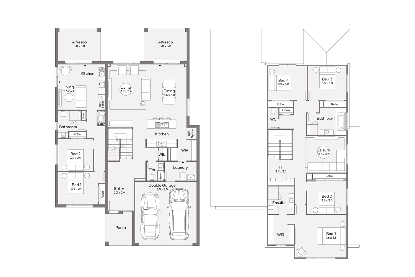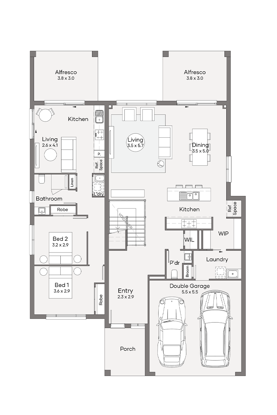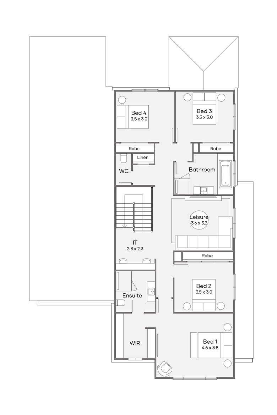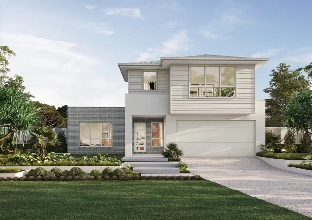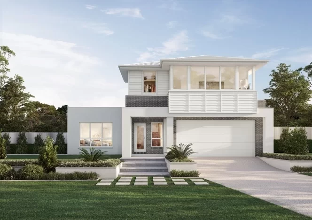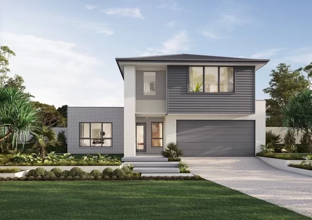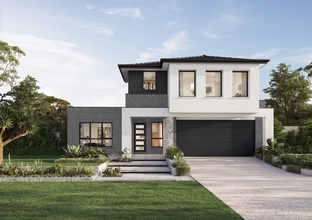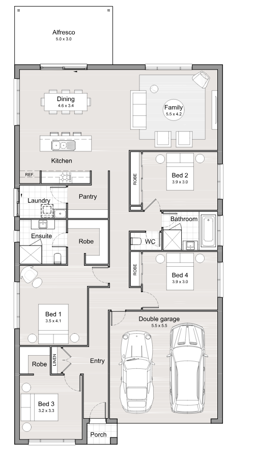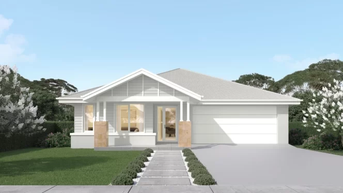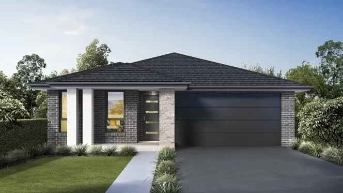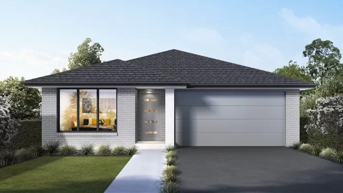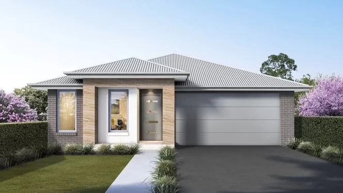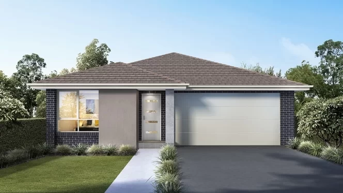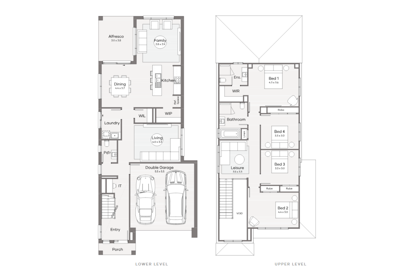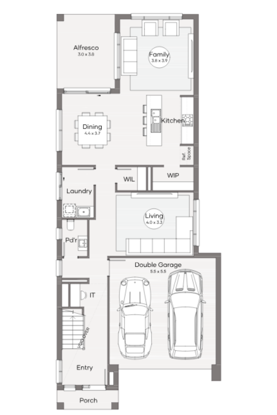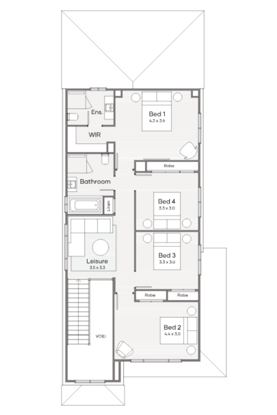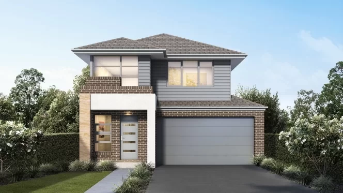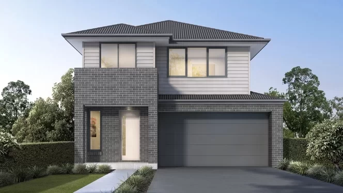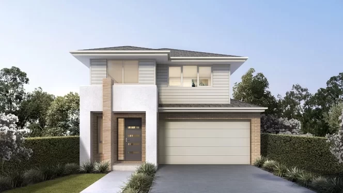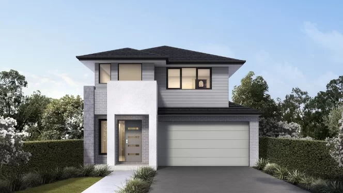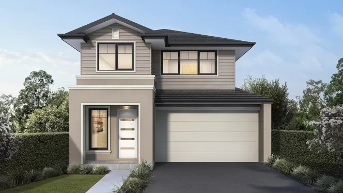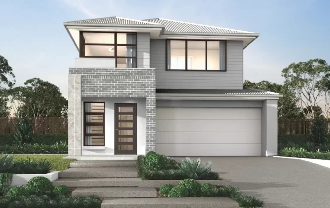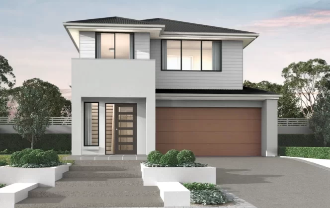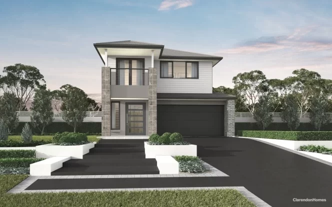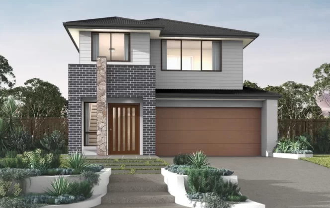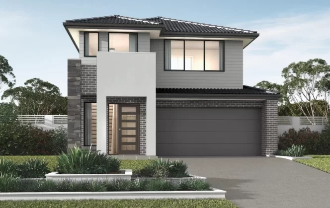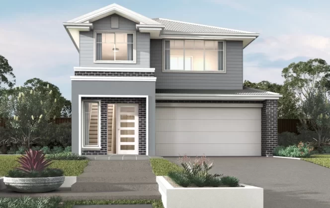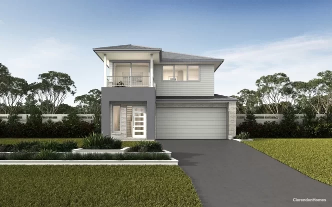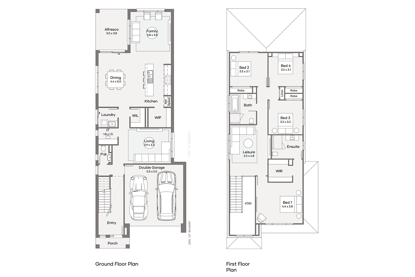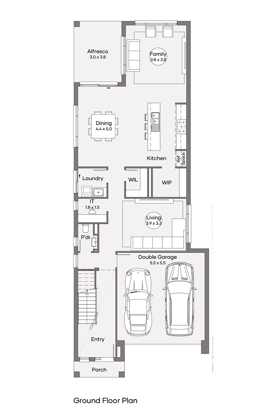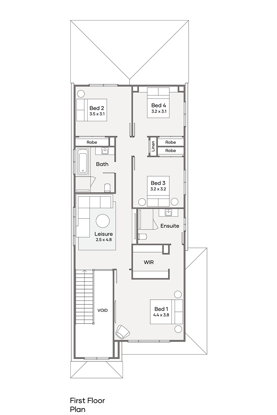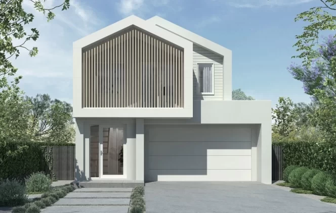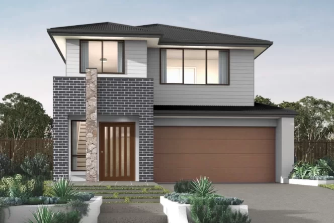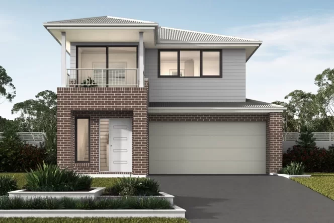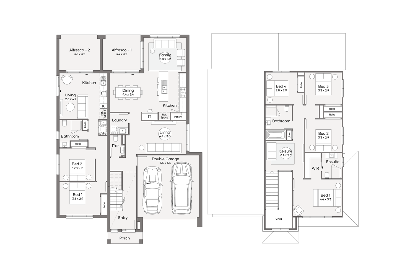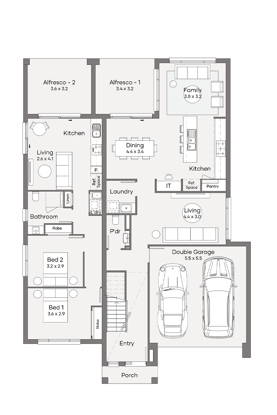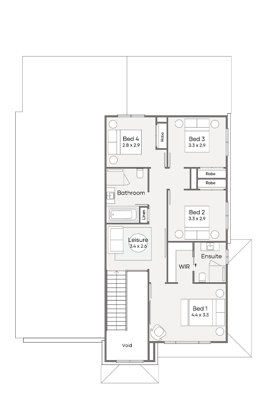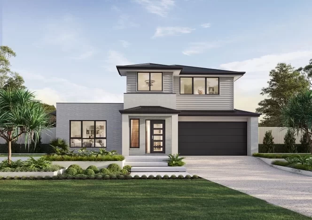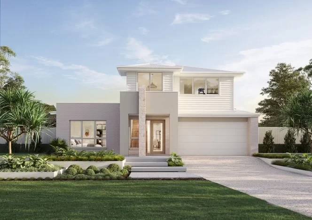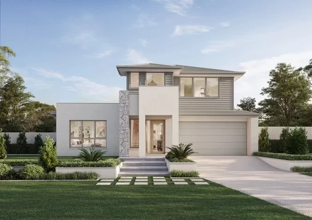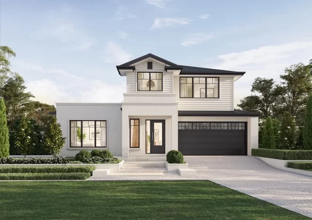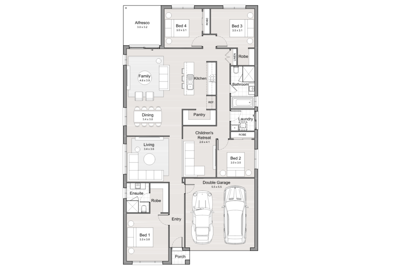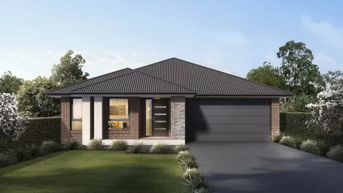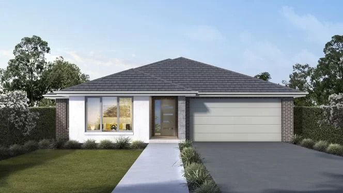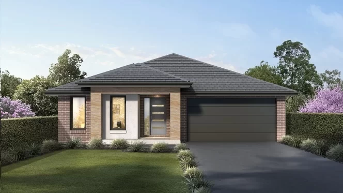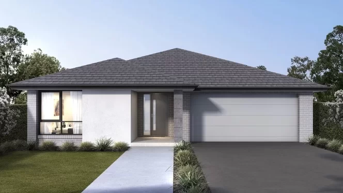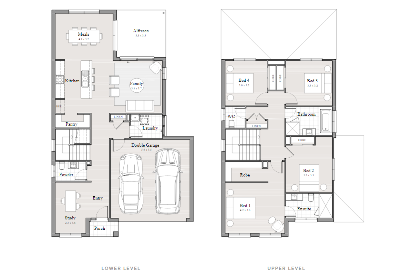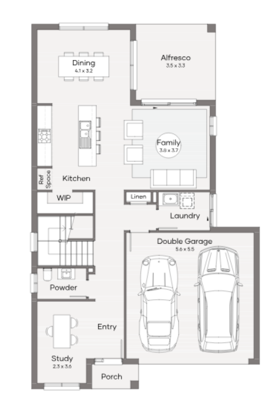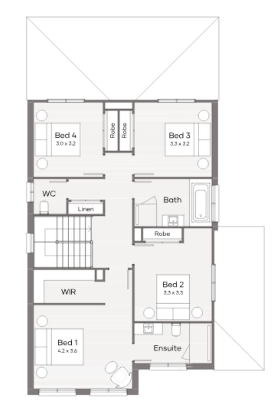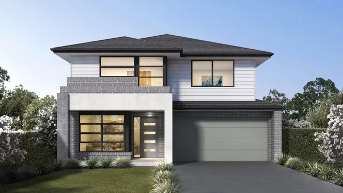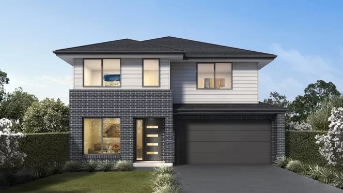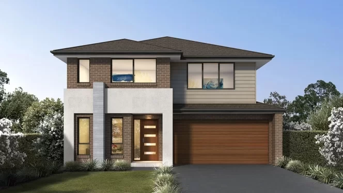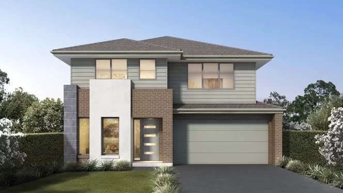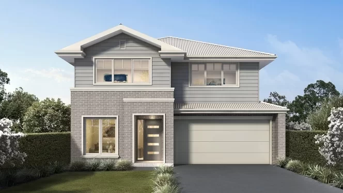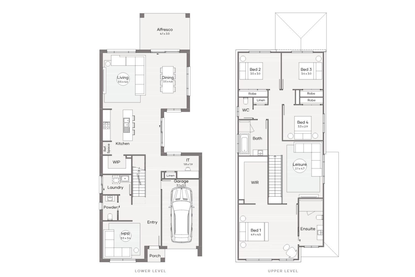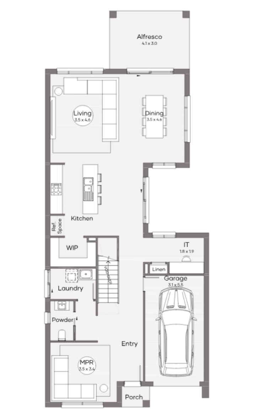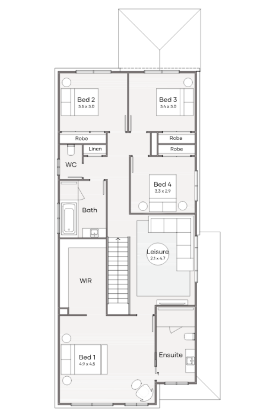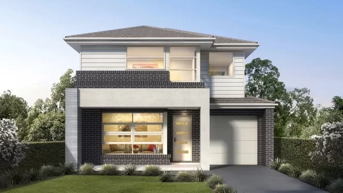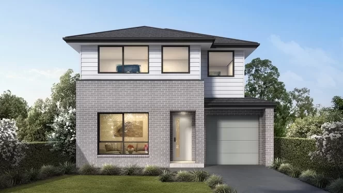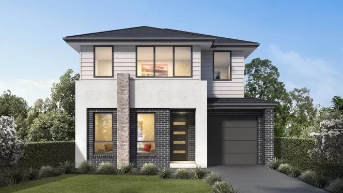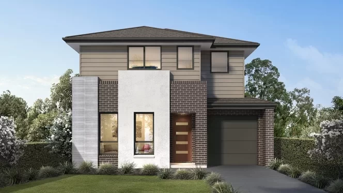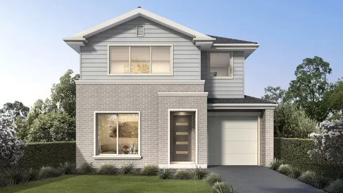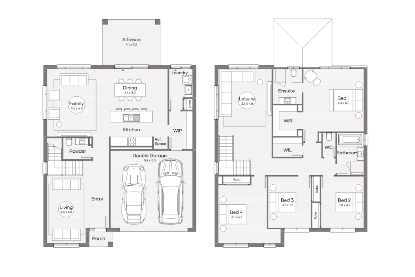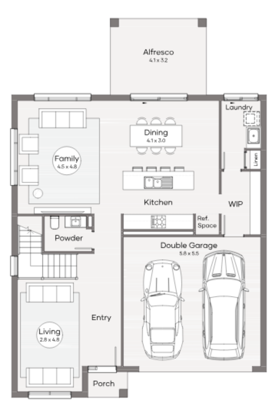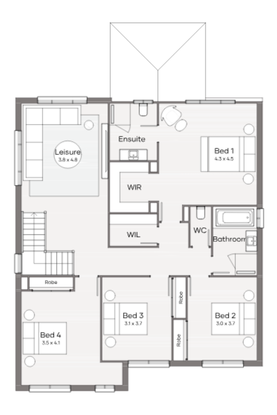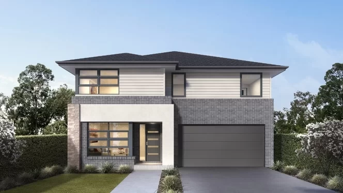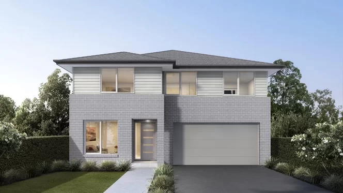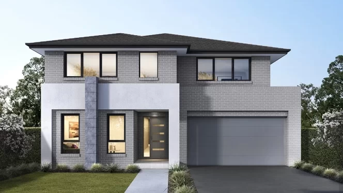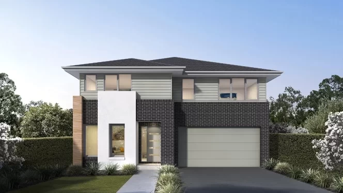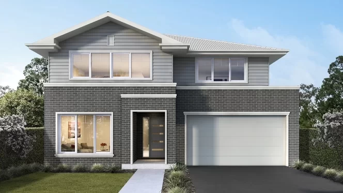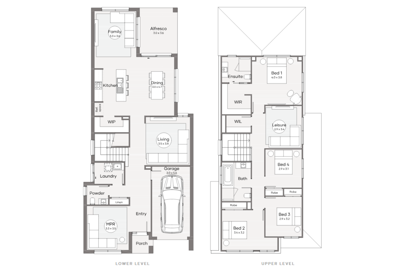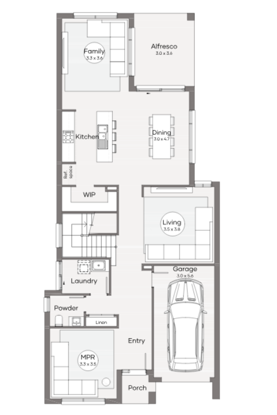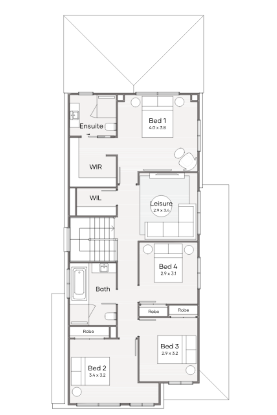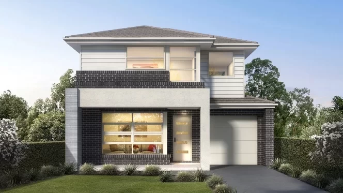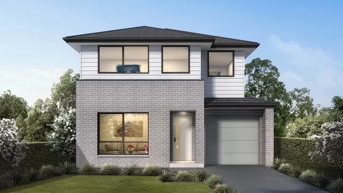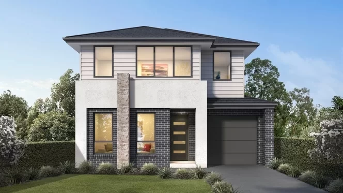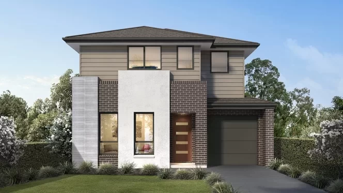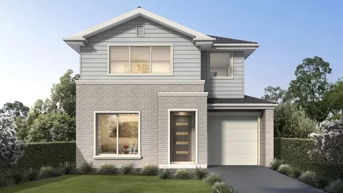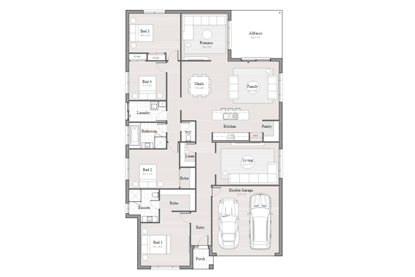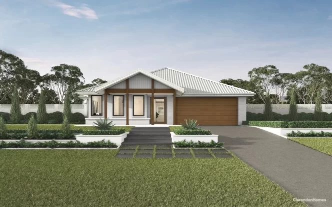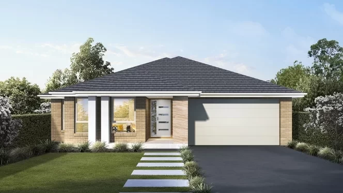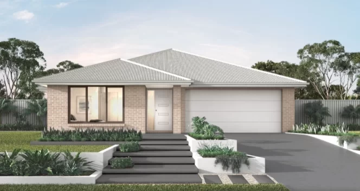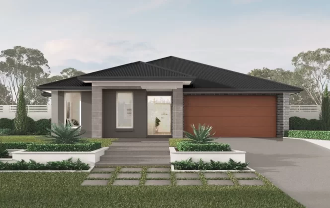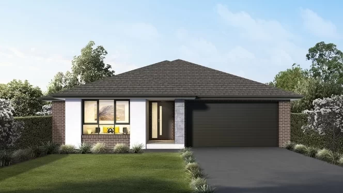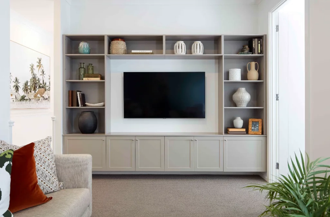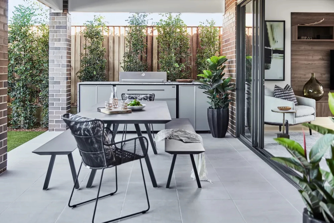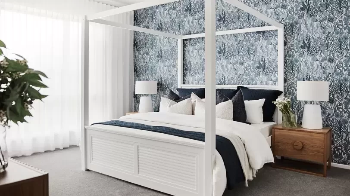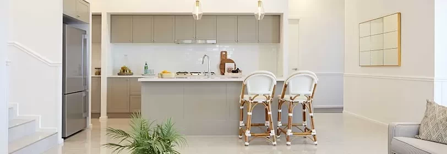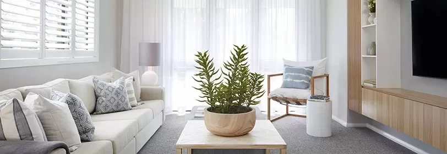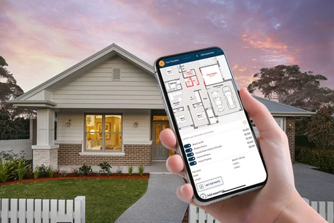Beautiful homes for less
The Aspire Collection is made up of affordable homes with carefully considered, value-for-money inclusions. These innovative designs are suited to a wide range of block sizes, have been thoughtfully crafted to be cost-effective and come with options to make your home your own.
Plus, enjoy the peace of mind that comes from knowing your Aspire home is built with Clarendon’s renowned craftsmanship - backed by its lifetime structural guarantee. Build in as little as 28 weeks* with our Build Time Guarantee.
finder
Home designs
Showing 1 - 12 of 28 series

was $468,850
now from $438,850
Base house price less $30,000 discount. Site costs and other building fees not included. Complete a 5-step Price Estimate today!
Base house price less $30,000 discount. Site costs and other building fees not included. Complete a 5-step Price Estimate today!
House Dimensions

was $484,800
now from $454,800
Base house price less $30,000 discount. Site costs and other building fees not included. Complete a 5-step Price Estimate today!
Base house price less $30,000 discount. Site costs and other building fees not included. Complete a 5-step Price Estimate today!
House Dimensions

was $506,550
now from $476,550
Base house price less $30,000 discount. Site costs and other building fees not included. Complete a 5-step Price Estimate today!
Base house price less $30,000 discount. Site costs and other building fees not included. Complete a 5-step Price Estimate today!
House Dimensions

was $510,900
now from $480,900
Base house price less $30,000 discount. Site costs and other building fees not included. Complete a 5-step Price Estimate today!
Base house price less $30,000 discount. Site costs and other building fees not included. Complete a 5-step Price Estimate today!
House Dimensions

was $516,650
now from $486,650
Base house price less $30,000 discount. Site costs and other building fees not included. Complete a 5-step Price Estimate today!
Base house price less $30,000 discount. Site costs and other building fees not included. Complete a 5-step Price Estimate today!
House Dimensions
Aspire Collection
Kingscliffe Series
Plan sizes available in this series (m2):

was $488,550
now from $458,550
Base house price less $30,000 discount. Site costs and other building fees not included. Complete a 5-step Price Estimate today!
Base house price less $30,000 discount. Site costs and other building fees not included. Complete a 5-step Price Estimate today!
House Dimensions

was $507,300
now from $477,300
Base house price less $30,000 discount. Site costs and other building fees not included. Complete a 5-step Price Estimate today!
Base house price less $30,000 discount. Site costs and other building fees not included. Complete a 5-step Price Estimate today!
House Dimensions

was $528,250
now from $498,250
Base house price less $30,000 discount. Site costs and other building fees not included. Complete a 5-step Price Estimate today!
Base house price less $30,000 discount. Site costs and other building fees not included. Complete a 5-step Price Estimate today!
House Dimensions
Aspire Collection
Airlie Series
Plan sizes available in this series (m2):

was $355,500
now from $325,500
Base house price less $30,000 discount. Site costs and other building fees not included. Complete a 5-step Price Estimate today!
Base house price less $30,000 discount. Site costs and other building fees not included. Complete a 5-step Price Estimate today!
House Dimensions

was $393,700
now from $363,700
Base house price less $30,000 discount. Site costs and other building fees not included. Complete a 5-step Price Estimate today!
Base house price less $30,000 discount. Site costs and other building fees not included. Complete a 5-step Price Estimate today!
House Dimensions

was $426,350
now from $396,350
Base house price less $30,000 discount. Site costs and other building fees not included. Complete a 5-step Price Estimate today!
Base house price less $30,000 discount. Site costs and other building fees not included. Complete a 5-step Price Estimate today!
House Dimensions
Aspire Collection
Byron Series
Plan sizes available in this series (m2):

was $448,550
now from $418,550
Base house price less $30,000 discount. Site costs and other building fees not included. Complete a 5-step Price Estimate today!
Base house price less $30,000 discount. Site costs and other building fees not included. Complete a 5-step Price Estimate today!
House Dimensions

was $479,100
now from $449,100
Base house price less $30,000 discount. Site costs and other building fees not included. Complete a 5-step Price Estimate today!
Base house price less $30,000 discount. Site costs and other building fees not included. Complete a 5-step Price Estimate today!
House Dimensions

was $596,850
now from $566,850
Base house price less $30,000 discount. Site costs and other building fees not included. Complete a 5-step Price Estimate today!
Base house price less $30,000 discount. Site costs and other building fees not included. Complete a 5-step Price Estimate today!
House Dimensions
Aspire Collection
Sussex Series
Plan sizes available in this series (m2):

was $378,850
now from $348,850
Base house price less $30,000 discount. Site costs and other building fees not included. Complete a 5-step Price Estimate today!
Base house price less $30,000 discount. Site costs and other building fees not included. Complete a 5-step Price Estimate today!
House Dimensions
Aspire Collection
Waterford Series
Plan sizes available in this series (m2):

was $453,250
now from $423,250
Base house price less $30,000 discount. Site costs and other building fees not included. Complete a 5-step Price Estimate today!
Base house price less $30,000 discount. Site costs and other building fees not included. Complete a 5-step Price Estimate today!
House Dimensions

was $465,400
now from $435,400
Base house price less $30,000 discount. Site costs and other building fees not included. Complete a 5-step Price Estimate today!
Base house price less $30,000 discount. Site costs and other building fees not included. Complete a 5-step Price Estimate today!
House Dimensions

was $486,200
now from $456,200
Base house price less $30,000 discount. Site costs and other building fees not included. Complete a 5-step Price Estimate today!
Base house price less $30,000 discount. Site costs and other building fees not included. Complete a 5-step Price Estimate today!
House Dimensions

was $580,200
now from $550,200
Base house price less $30,000 discount. Site costs and other building fees not included. Complete a 5-step Price Estimate today!
Base house price less $30,000 discount. Site costs and other building fees not included. Complete a 5-step Price Estimate today!
House Dimensions
Aspire Collection
Eden Series
Plan sizes available in this series (m2):

was $374,100
now from $344,100
Base house price less $30,000 discount. Site costs and other building fees not included. Complete a 5-step Price Estimate today!
Base house price less $30,000 discount. Site costs and other building fees not included. Complete a 5-step Price Estimate today!
House Dimensions
Aspire Collection
Cottesloe Series
Plan sizes available in this series (m2):

was $440,150
now from $410,150
Base house price less $30,000 discount. Site costs and other building fees not included. Complete a 5-step Price Estimate today!
Base house price less $30,000 discount. Site costs and other building fees not included. Complete a 5-step Price Estimate today!
House Dimensions
Aspire Collection
Riverton Series
Plan sizes available in this series (m2):

was $478,650
now from $448,650
Base house price less $30,000 discount. Site costs and other building fees not included. Complete a 5-step Price Estimate today!
Base house price less $30,000 discount. Site costs and other building fees not included. Complete a 5-step Price Estimate today!
House Dimensions
Aspire Collection
Tennyson Series
Plan sizes available in this series (m2):

was $457,600
now from $427,600
Base house price less $30,000 discount. Site costs and other building fees not included. Complete a 5-step Price Estimate today!
Base house price less $30,000 discount. Site costs and other building fees not included. Complete a 5-step Price Estimate today!
House Dimensions
Aspire Collection
Wembley Series
Plan sizes available in this series (m2):

was $452,000
now from $422,000
Base house price less $30,000 discount. Site costs and other building fees not included. Complete a 5-step Price Estimate today!
Base house price less $30,000 discount. Site costs and other building fees not included. Complete a 5-step Price Estimate today!
House Dimensions

was $470,700
now from $440,700
Base house price less $30,000 discount. Site costs and other building fees not included. Complete a 5-step Price Estimate today!
Base house price less $30,000 discount. Site costs and other building fees not included. Complete a 5-step Price Estimate today!
House Dimensions
Aspire Collection
Esperance Series
Plan sizes available in this series (m2):

was $406,350
now from $376,350
Base house price less $30,000 discount. Site costs and other building fees not included. Complete a 5-step Price Estimate today!
Base house price less $30,000 discount. Site costs and other building fees not included. Complete a 5-step Price Estimate today!
