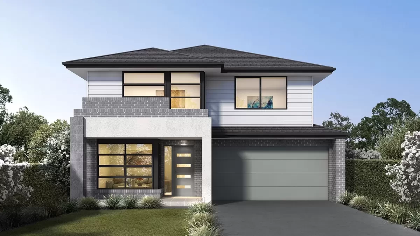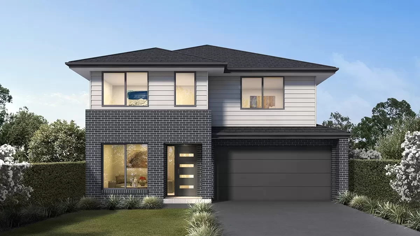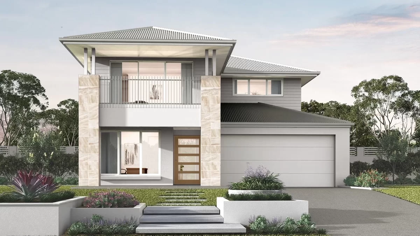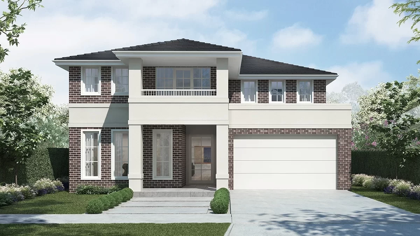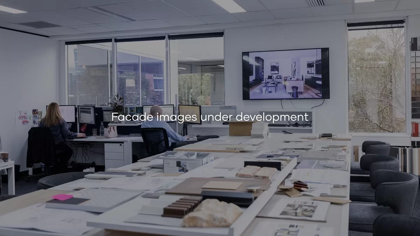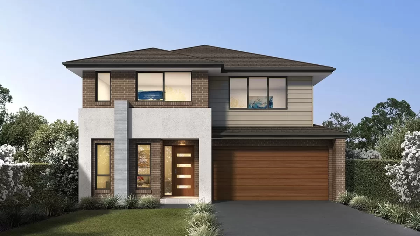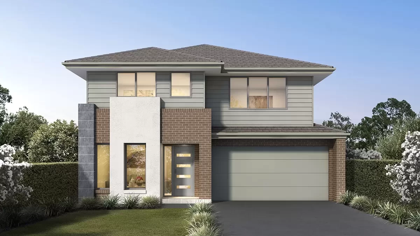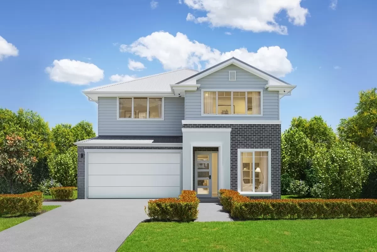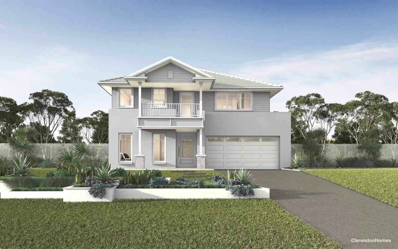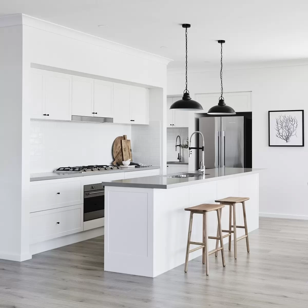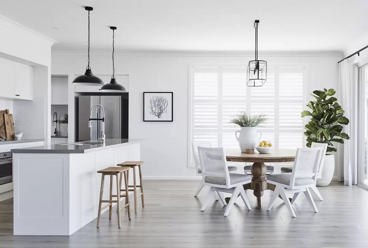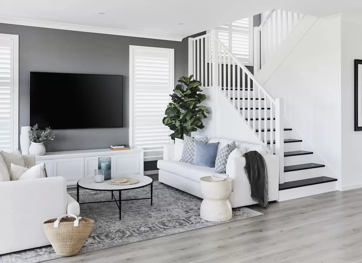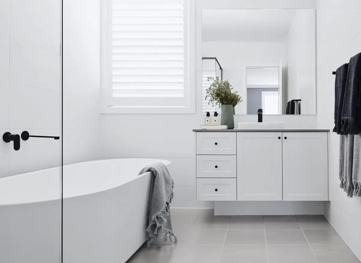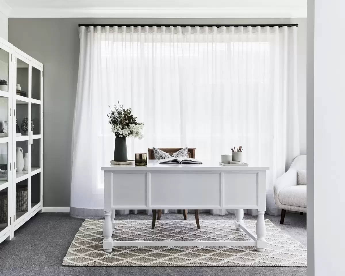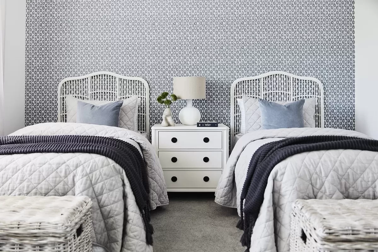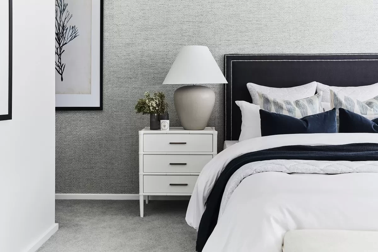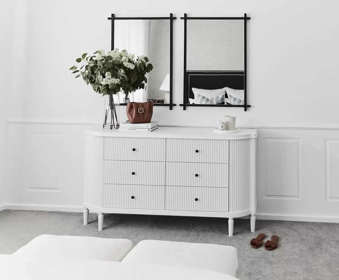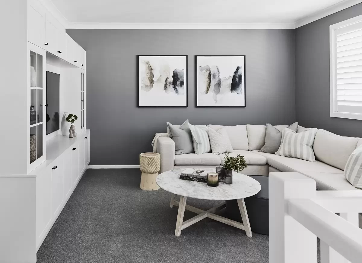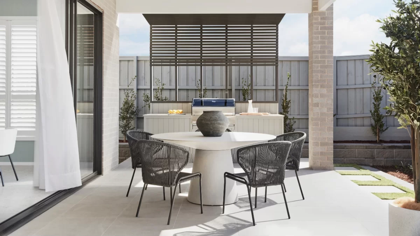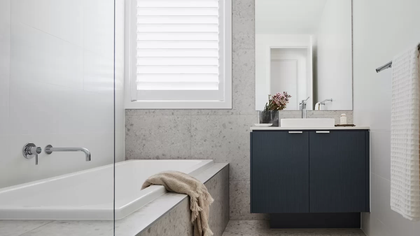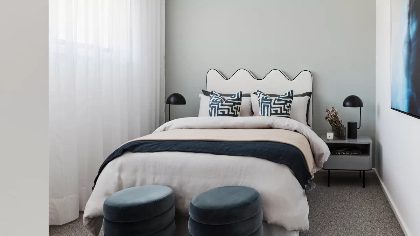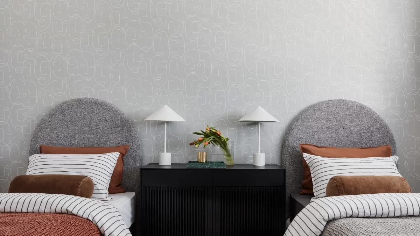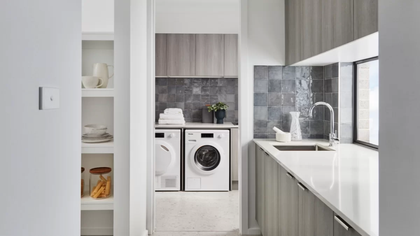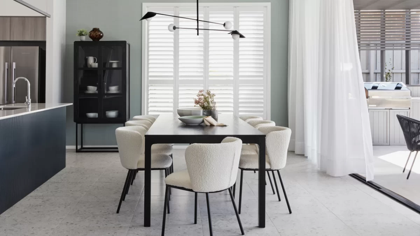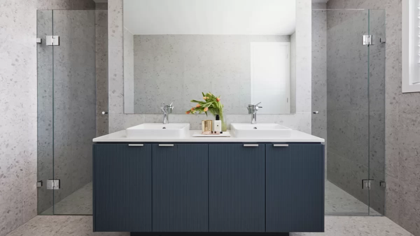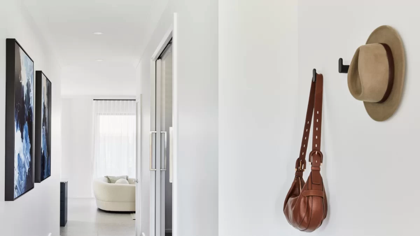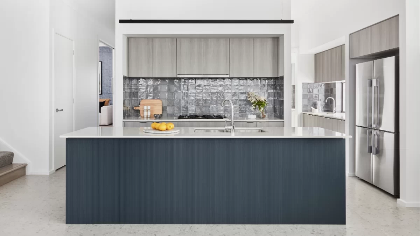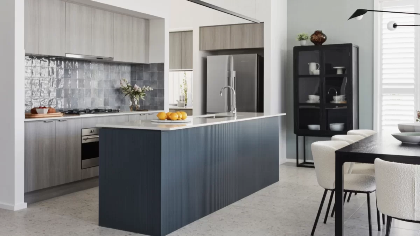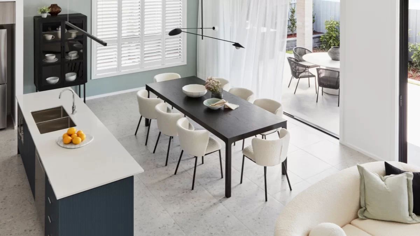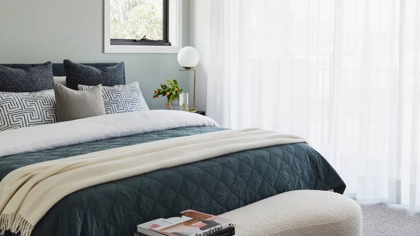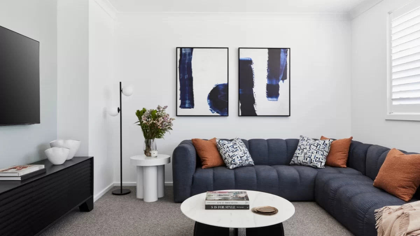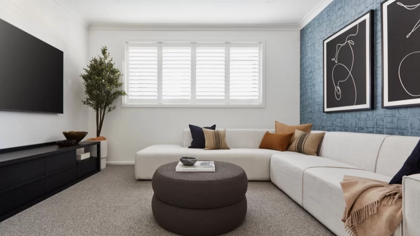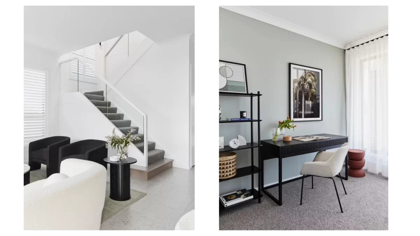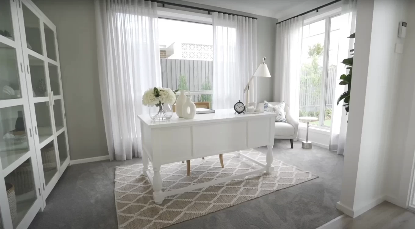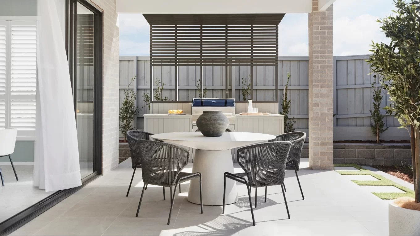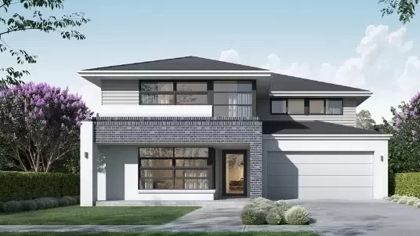Create your home design & price estimate
 Back to Home Designs
Back to Home Designs
Your floorplan
PLAN SIZES AVAILABLE IN THIS SERIES (sq):
Hayman 30
Lot Width* 12.5m+
was $468,850
from $438,850
Base house price less $30,000 discount. Site costs and other building fees not included. Complete a 5-step Price Estimate today!
PLAN SIZES AVAILABLE IN THIS SERIES (sq):
Hayman 30
Lot Width* 12.5m+
was $468,850
now from $438,850
Base house price less $30,000 discount. Site costs and other building fees not included. Complete a 5-step Price Estimate today!
Add essentials
Aspire Essentials
After 45 years of building, we know there are essentials that every home needs. Many builders leave these out to keep prices down initially, but will bring them up later. We have packaged these up for your convenience and peace of mind - that's a better way to budget from the start.
- Fully ducted reverse cycle air conditioning
- Floor tiles or hybrid floating floor & carpet to designated areas
- Upgraded insulation, rain water tank and solar system to help you achieve 7-Star BASIX
- Standard site costs and building fees
- See the full list of Aspire Essentials in your Price Estimate
Include current promotion

Promotion Details
The Summer of Free Aspire Collection
This Summer, receive $30k OFF + 26 Premium Upgrades
Download your Price Estimate
Take the Next Step
Download and email your chosen floorplan and facade
Download your Price Estimate and take it into your nearest Clarendon Homes Display Centre where our experienced consultants will help you to personalise your home design to suit your needs, your block and your budget. Let's get your home building journey started today!
Price Estimate terms and conditions apply. See full terms and conditions.
Download your Price Estimate and take it into your nearest Clarendon Homes Display Centre where our experienced consultants will help you to personalise your home design to suit your needs, your block and your budget. Let's get your home building journey started today!
Price Estimate terms and conditions apply. See full terms and conditions.
Your new home selections
We'll need a few details...
Please provide us with the below information to download
Similar home designs
Prices shown are estimates only and are subject to assessment of your block of land. Additional costs may apply for further alterations or additions to the house design, facade design or inclusions. Additionally, further costs may apply as a result of statutory authority requirements, site specific requirements and/or variations arise from analysis of your block of land to be carried out by or on behalf of Clarendon Homes, subject to your acceptance of a new home estimate and payment of an initial deposit to Clarendon Homes. Price for facades is for face brick only. The facade image shown above is illustrative only and may contain finishes and materials not included in the façade price. Floorplans, sizes, facades, specifications and other information may be subject to change without notice.
Whilst every effort is made to ensure pricing and specifications are correct and up to date, we do not provide any warranties as to the completeness or accuracy of this information and, subject to applicable laws, we will not accept liability of any kind resulting from your access or use of this site and its contents. Pricing and specifications on this website should be confirmed with a Clarendon Homes consultant. Only applies to homes built in NSW excluding homes built in the Shoalhaven region. BL2298C
Affordable Home Designs
The Hayman Series
The Hayman series feature two storey family home designs that has put functionality first while not taking up a lot of square footage, the designs’ clever take on family living means it feels vast and more than enough to grow with your family for many years to come.
The first storey offers open plan living with kitchen, dining and living areas for the whole family to gather around at the end of the day, while also ensuring ample space for guests when you bring your loved ones together.
Additionally, a modern and sophisticated quiet living area at the front to take a breather from the busyness of life.
With four bedrooms, two and a half bathrooms, and a double garage, this double storey home design is more than capable of meeting the needs and wants of big and growing families. However, it is equally suited to couples who love to entertain and invite loved ones over to share in the memory making, or smaller families who can enjoy additional space when needed, but still feel homely and cosy in the space.

