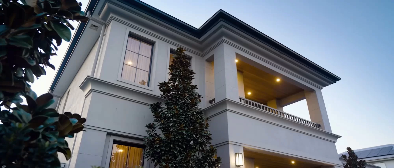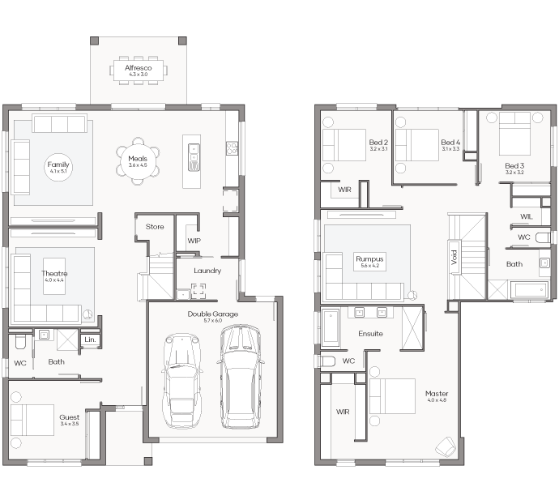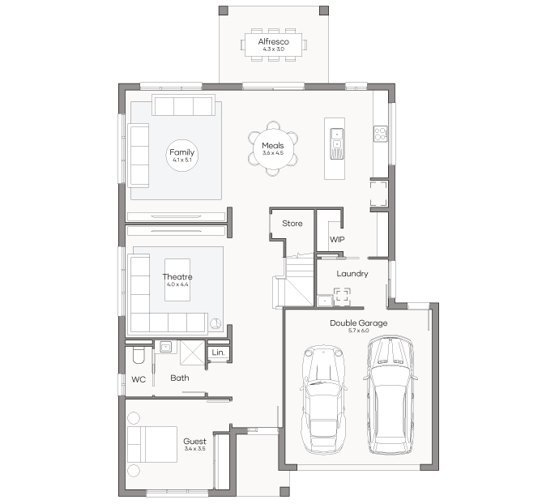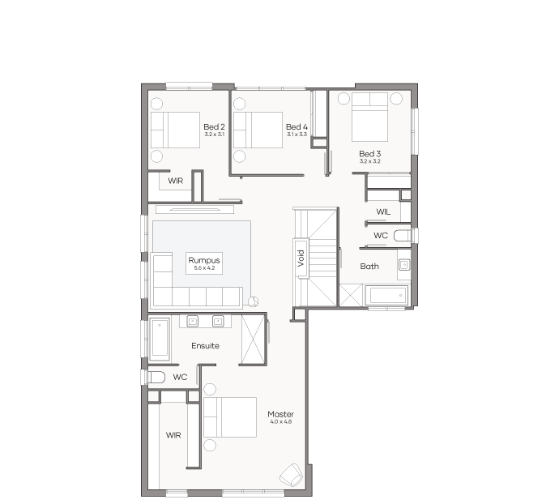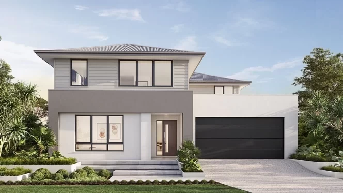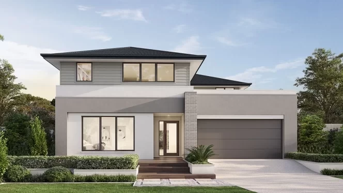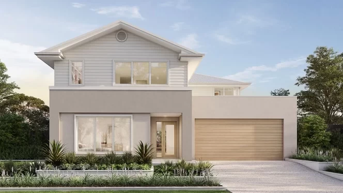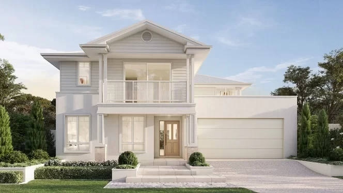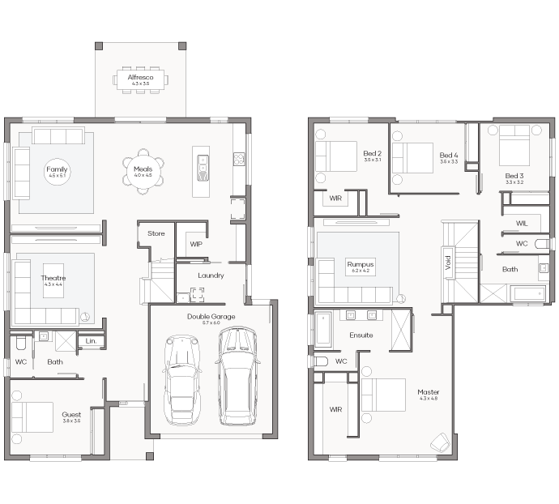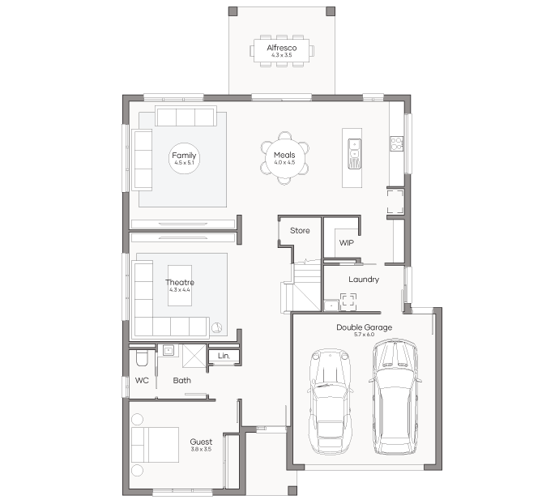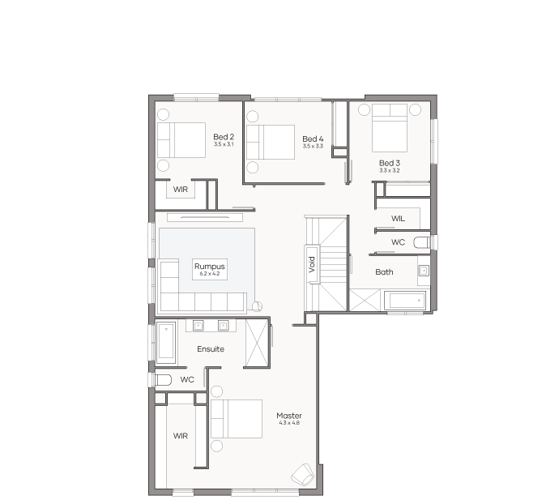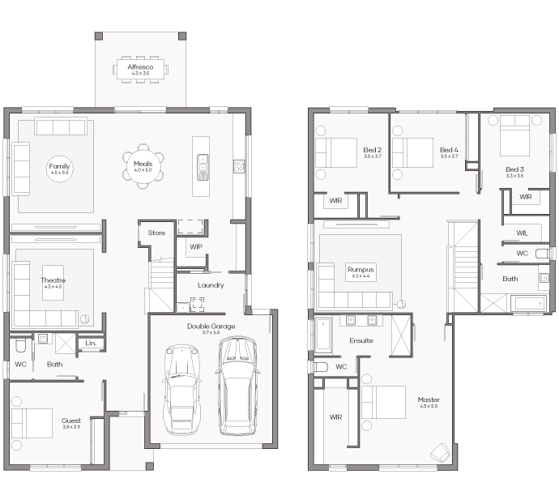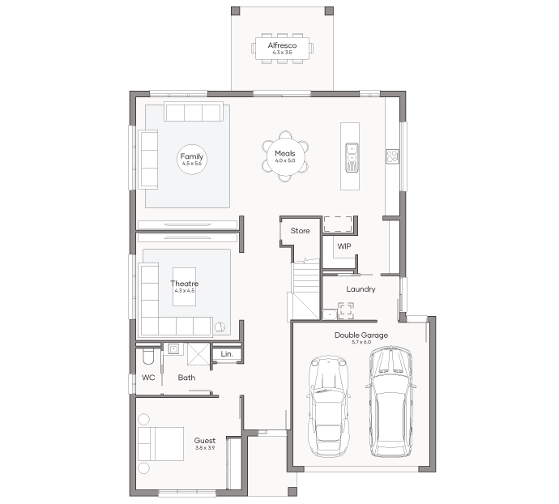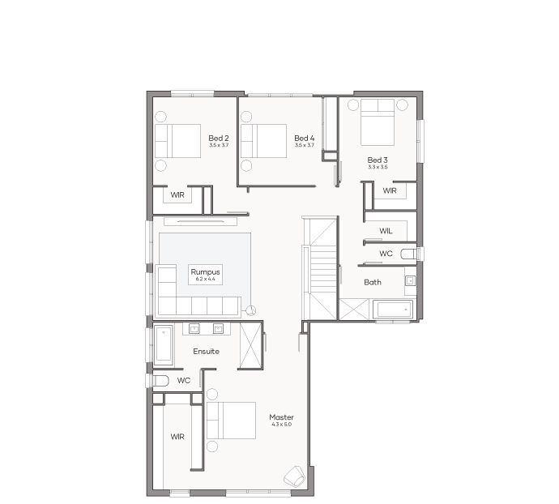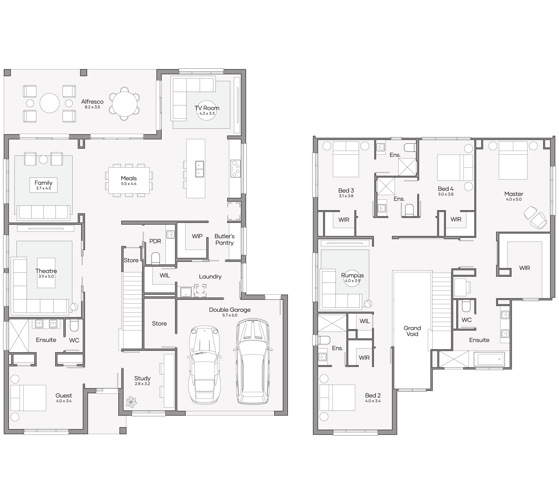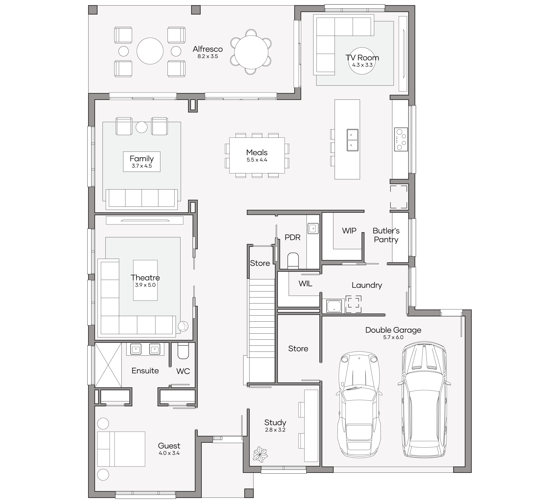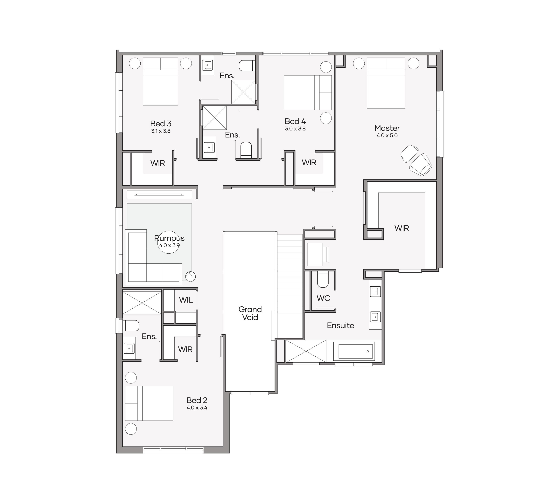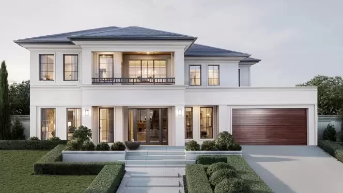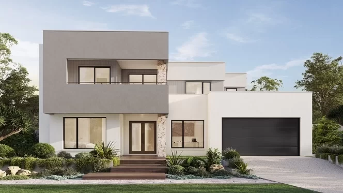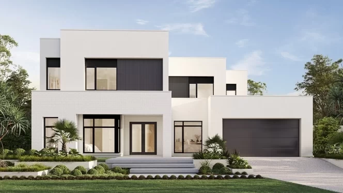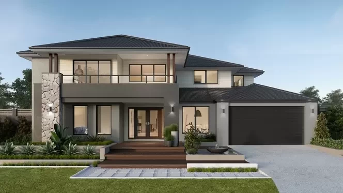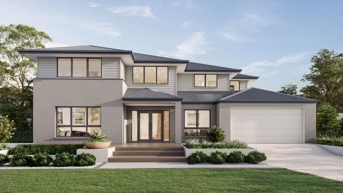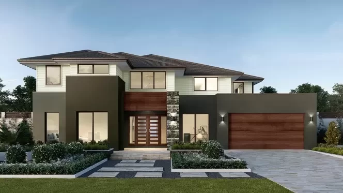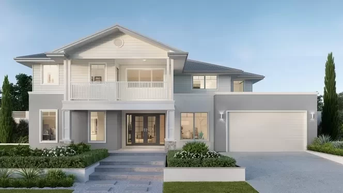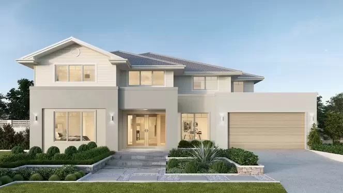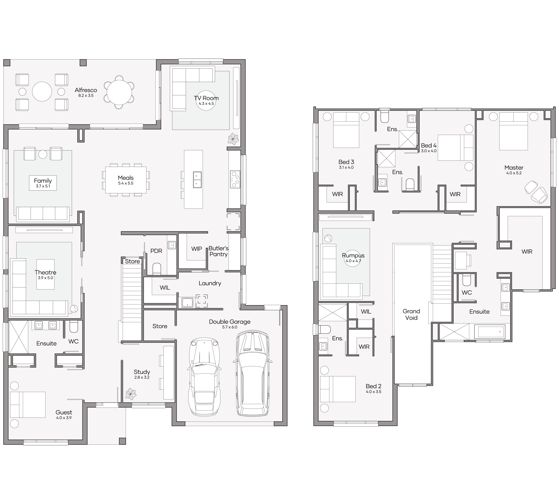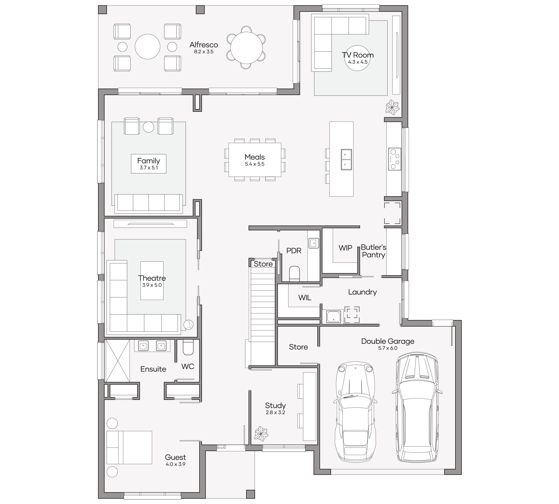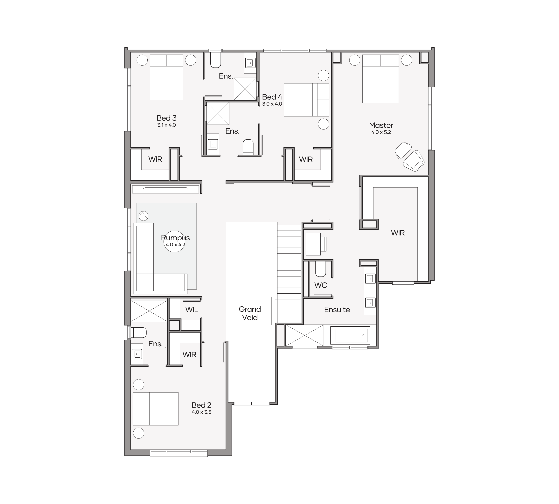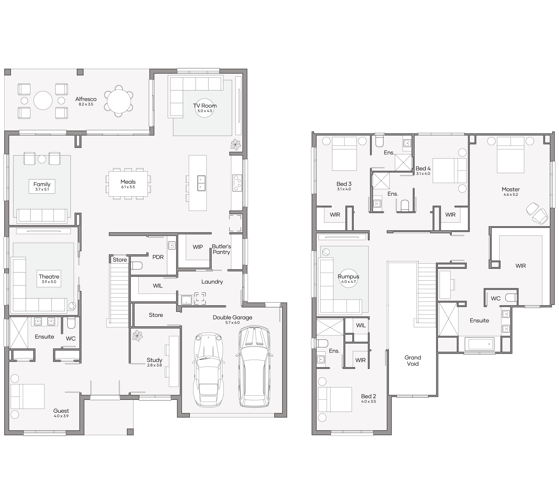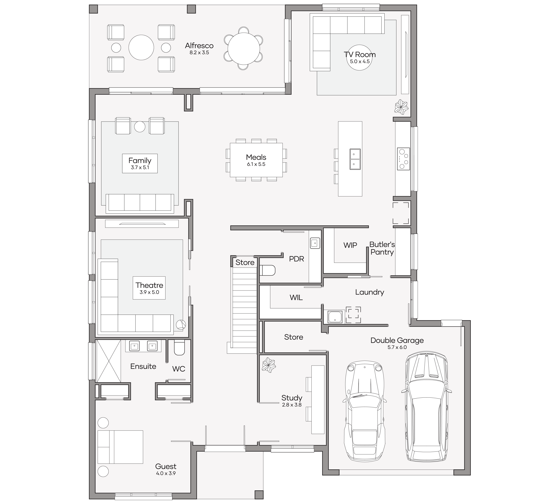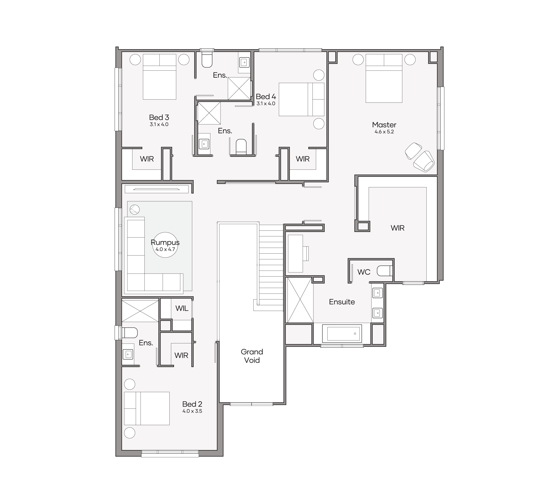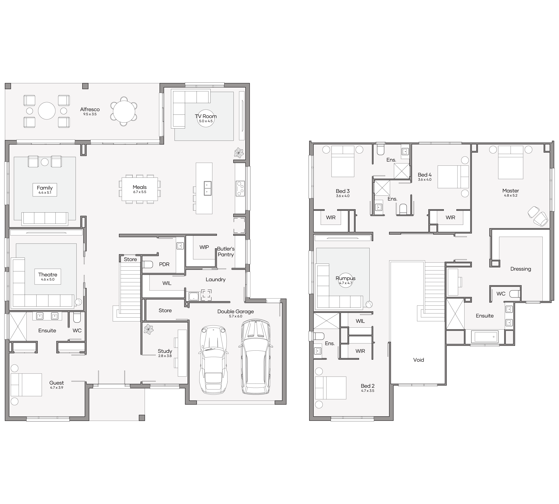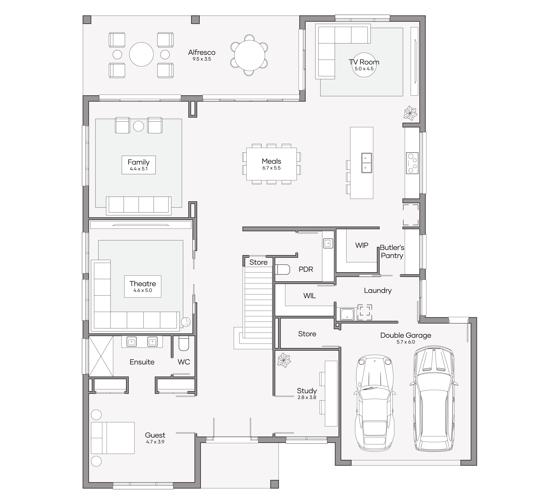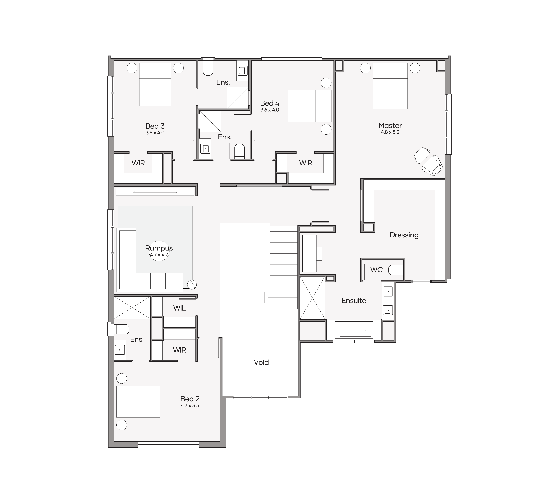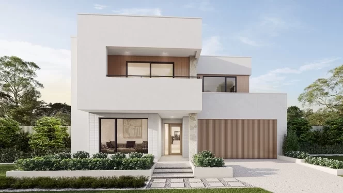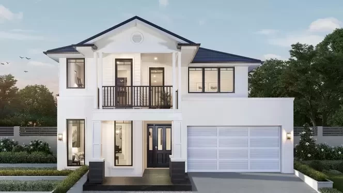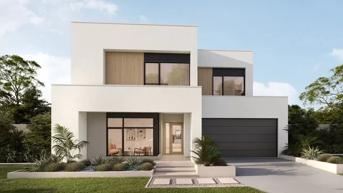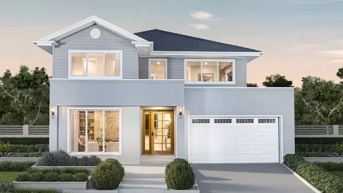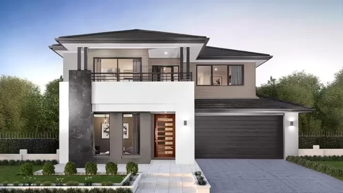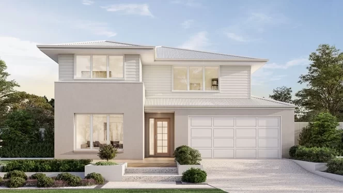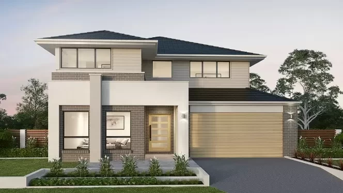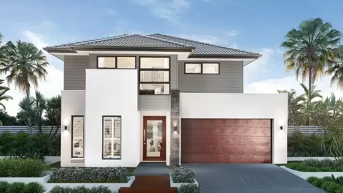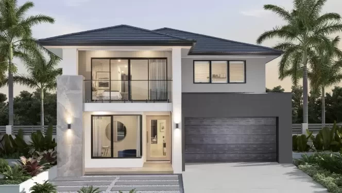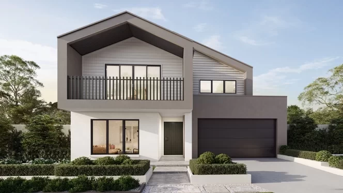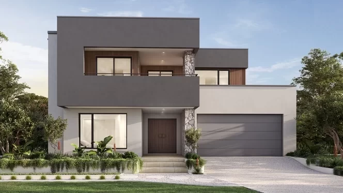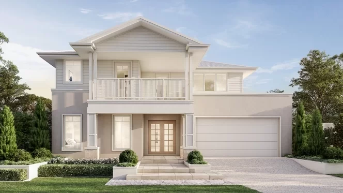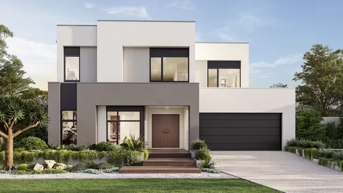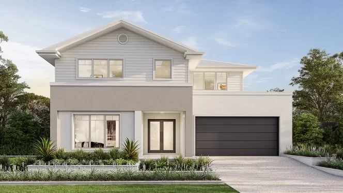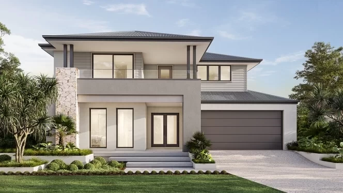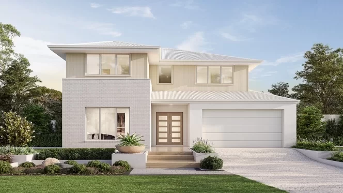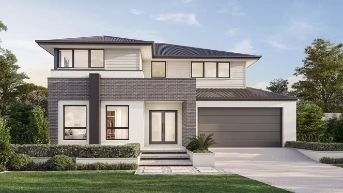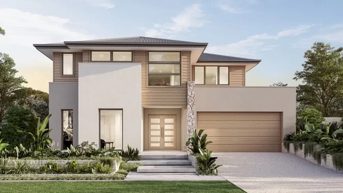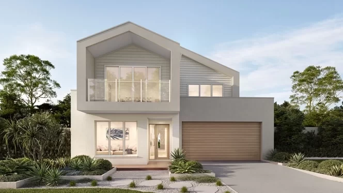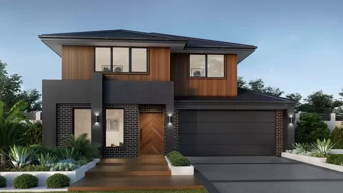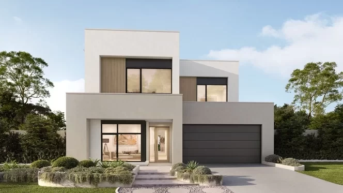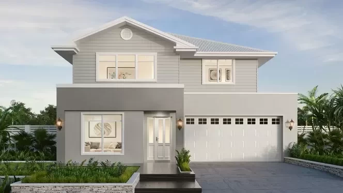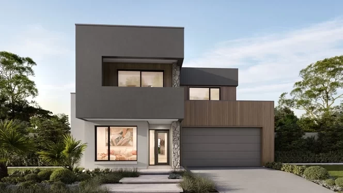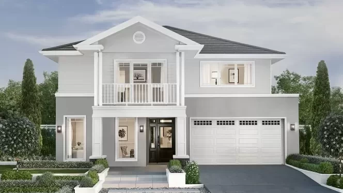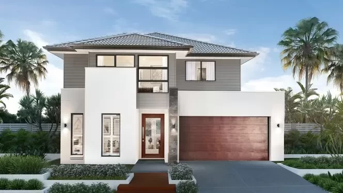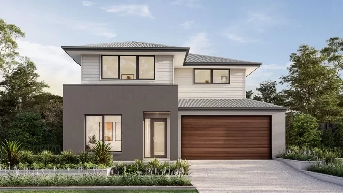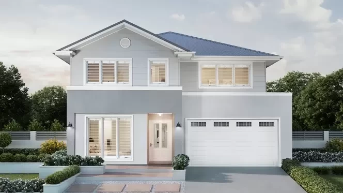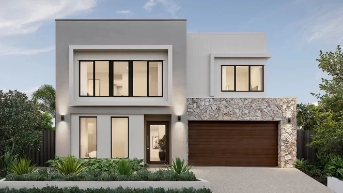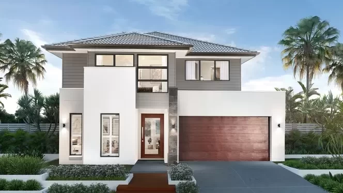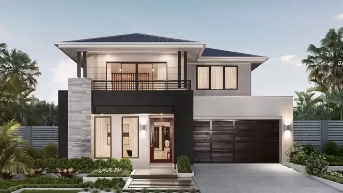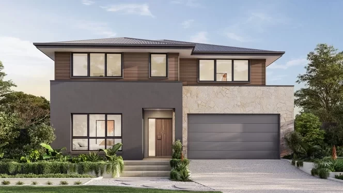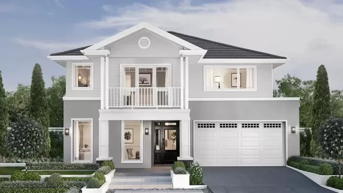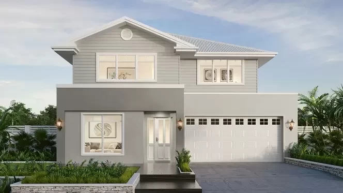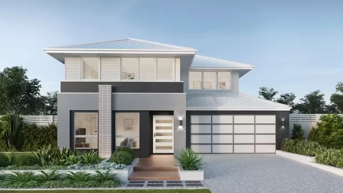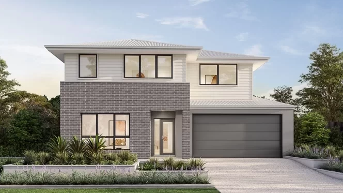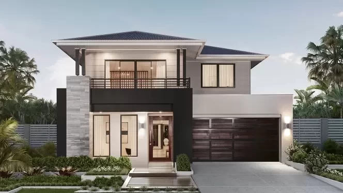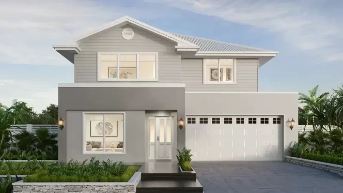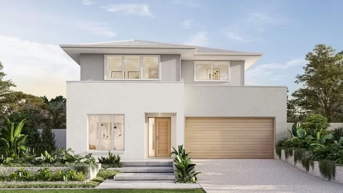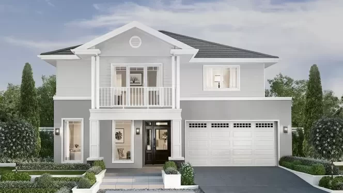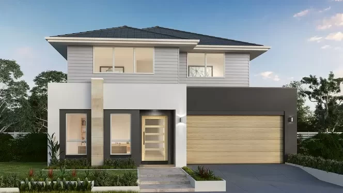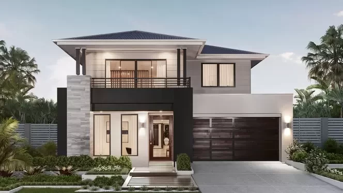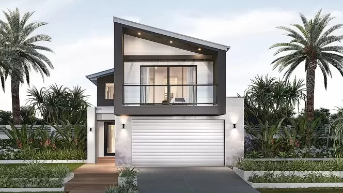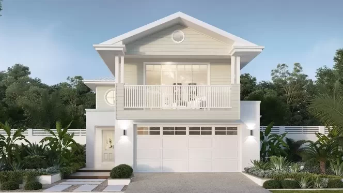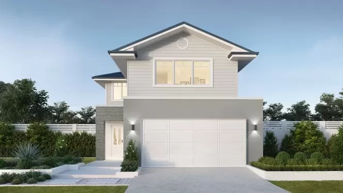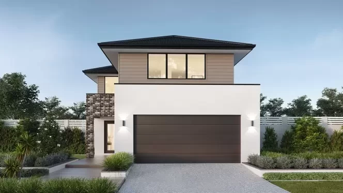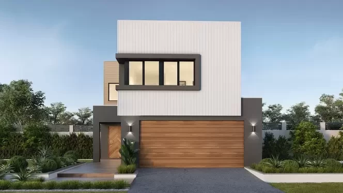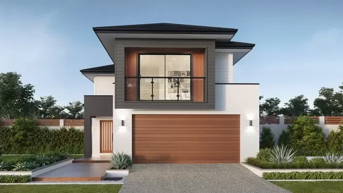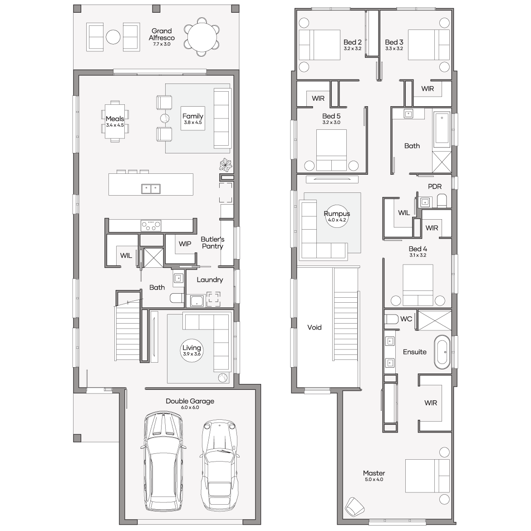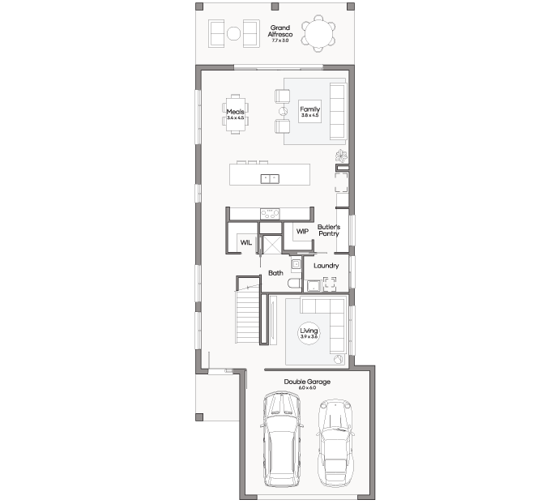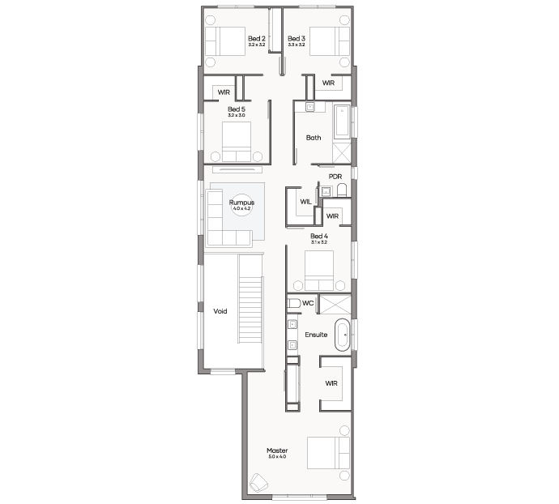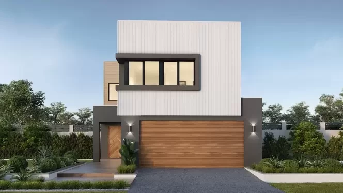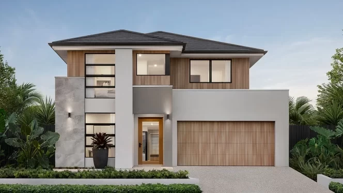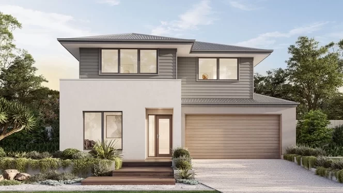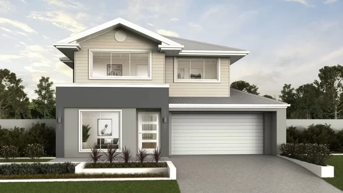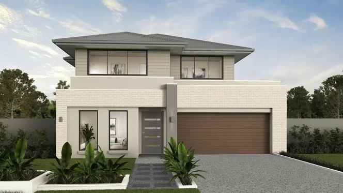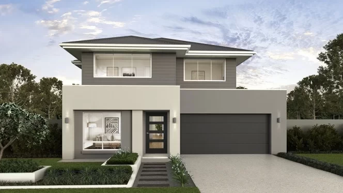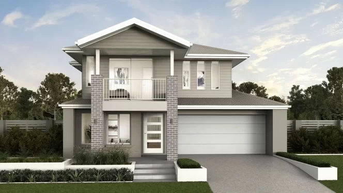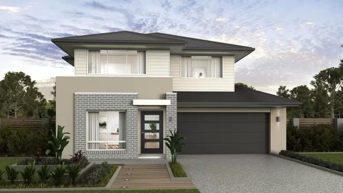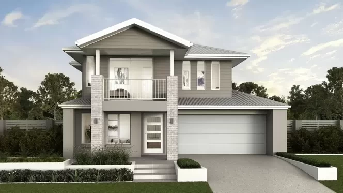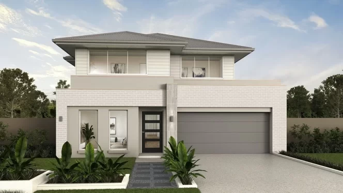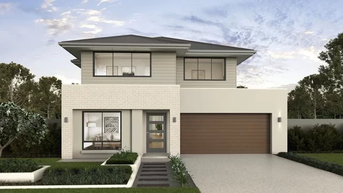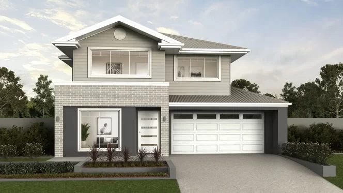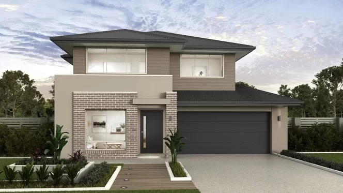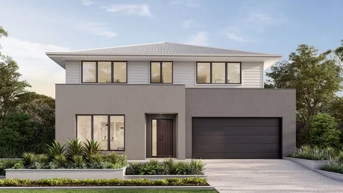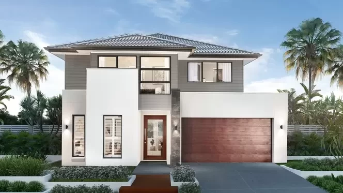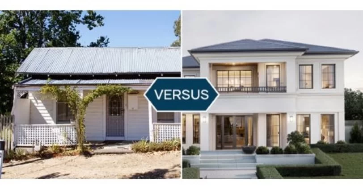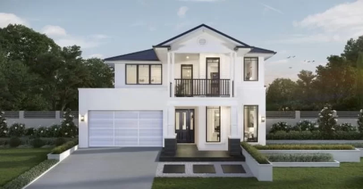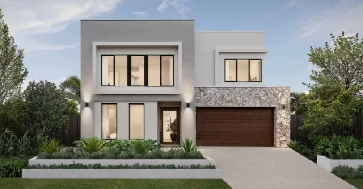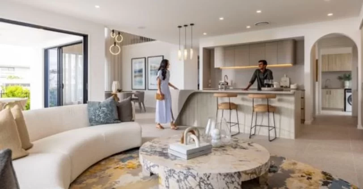finder
Home designs
Showing 1 - 12 of 19 series
Aspire Collection
NewLincoln Series
Plan sizes available in this series (m2):
14m+ Lot Width
Lincoln 330
from
$474,300
House Dimensions
14m+ Lot Width
Lincoln 350
from
$487,450
House Dimensions
14m+ Lot Width
Lincoln 370
from
$507,500
House Dimensions
18m+ Lot Width
Grande 430
from
$676,250
House Dimensions
18m+ Lot Width
Grande 460
from
$705,100
House Dimensions
19m+ Lot Width
Grande 480
from
$722,650
House Dimensions
20m+ Lot Width
Grande 530
from
$757,350
House Dimensions
14m+ Lot Width
Sherwood 390
from
$610,400
House Dimensions
16m+ Lot Width
Sherwood 440
from
$653,900
House Dimensions
Luxe Collection
NewTeneriffe Series
Plan sizes available in this series (m2):
12.5m+ Lot Width
Teneriffe 310
from
$521,100
House Dimensions
12.5m+ Lot Width
Teneriffe 340
from
$549,200
House Dimensions
12.5m+ Lot Width
Teneriffe 360
from
$561,850
House Dimensions
12.5m+ Lot Width
Boston 330
from
$540,150
House Dimensions
12.5m+ Lot Width
Boston 340
from
$557,300
House Dimensions
12.5m+ Lot Width
Boston 360
from
$571,550
House Dimensions
12.5m+ Lot Width
Boston 370
from
$577,700
House Dimensions
14m+ Lot Width
Boston 400
from
$608,700
House Dimensions
14m+ Lot Width
Bayside 360 MKII
from
$570,550
House Dimensions
14m+ Lot Width
Bayside 390
from
$606,100
House Dimensions
Luxe Collection
Paddington Series
Plan sizes available in this series (m2):
12.5m+ Lot Width
Paddington 270
from
$474,450
House Dimensions
12.5m+ Lot Width
Paddington 290
from
$494,850
House Dimensions
12.5m+ Lot Width
Paddington 300
from
$505,550
House Dimensions
12.5m+ Lot Width
Paddington 300 MKII
from
$509,200
House Dimensions
12.5m+ Lot Width
Paddington 320
from
$529,400
House Dimensions
10m+ Lot Width
Lilyfield 300
from
$535,500
House Dimensions
10m+ Lot Width
Lilyfield 320 MKII
from
$547,200
House Dimensions
10m+ Lot Width
Lilyfield 350
from
$583,500
House Dimensions
12.5m+ Lot Width
Parkhill 270
from
$470,400
House Dimensions
12.5m+ Lot Width
Parkhill 300
from
$499,050
House Dimensions
12.5m+ Lot Width
Parkhill 310
from
$507,550
House Dimensions
12.5m+ Lot Width
Parkhill 320
from
$515,250
House Dimensions
Aspire Collection
Monterey Series
Plan sizes available in this series (m2):
12.5m+ Lot Width
Monterey 250
from
$417,250
House Dimensions
12.5m+ Lot Width
Monterey 280
from
$443,850
House Dimensions
12.5m+ Lot Width
Monterey 310
from
$464,900
House Dimensions
12.5m+ Lot Width
Antigua 270
from
$438,050
House Dimensions
12.5m+ Lot Width
Antigua 290
from
$449,400
House Dimensions
12.5m+ Lot Width
Antigua 310
from
$469,000
House Dimensions
Luxe Collection
Madison Series
Plan sizes available in this series (m2):
14m+ Lot Width
Madison 320
from
$536,600
House Dimensions
12.5m+ Lot Width
Madison 350 MKII
from
$557,800
House Dimensions
14m+ Lot Width
Madison 360
from
$566,850
House Dimensions
Advantage of building a double storey home
Whether you're building on a vacant block or planning a knockdown rebuild, Clarendon Homes has the perfect double storey home design for you.
Choose from a diverse range of facades and thoughtfully designed layouts that blend open plan living with private, peaceful retreats. Each double storey home maximises natural light, airflow and functionality, ideal for the Queensland climate and way of life.
With spacious entertaining zones, quiet sanctuaries, and floorplan options to suit your block and budget, Clarendon Homes makes it easy to build a home that feels just right.
From growing families, downsizers and multi-generational households, our two storey floorplans are designed to be flexible with your lifestyle.
Why choose a double storey home?
1. Maximise Space on Smaller Blocks
Double storey homes let you build up, ideal for narrower lots or estates where land size is limited. You can enjoy a larger home footprint with the accommodation you need, all without sacrificing backyard space for outdoor living or a pool.
2. Separate Living Zones for Privacy
Having bedrooms upstairs and shared living areas downstairs creates natural separation. This is perfect for families, multi-generational households, or anyone wanting private retreats away from busy social zones.
3. Future Proof Flexibility
With more rooms and versatile spaces, double storey homes can evolve with your needs, whether it’s space for a growing family, a home office, guest room, or teenage retreat.
4. Increased Street Appeal
Two storey homes often feature bold facades and elevated entryways, giving your home a commanding presence and instant street appeal.
5. Better Views & Breezes
Enjoy elevated views and improved natural ventilation, especially valuable in Queensland’s climate. Double storey designs can better capture cross breezes and sunlight throughout the day.
Frequently asked questions
How much does it cost to build a double storey home?
Use the Clarendon Homes Online Estimate tool for a tailored, real-time guide based on preferences. It’s easy and quick with 5 steps to follow:
Step 1: Use the Home Finder filters to find your design
Step 2: Personalise your design with floorplan options
Step 3: Choose a facade to suit your style
Step 4: Apply current promotion
Step 5: Download an estimate with all your selections
Can I make changes to the house to suit my needs?
At Clarendon Homes, we make it easy to create a home that’s uniquely yours, both inside and out.
Our in-house experts have thoughtfully developed a range of flexible floorplans that not only function beautifully, but also give you the opportunity to tailor your space to the way you live. Whether it’s a study, grand alfresco, or home theatre, you can add the extra rooms that make your home truly yours. And with our interactive floorplans available online, you can explore different layouts and start visualising your perfect home.
To complete the picture, you can enhance your home’s street appeal by selecting from our beautiful range of facades. Here at Clarendon Homes, we give you the freedom to personalise your home facade with our facade styler. From external paint colours to roofing, trim, the garage, and the front door, this is where you can impart your style and preferences to make your home truly unique.
With Clarendon Homes, you have the freedom to shape a home that looks and feels like yours from the moment you arrive.
Why should I build with Clarendon Homes?
100% Australian owned
We’re proud to be a family owned and operated Australian business, investing with you in the prosperity of your family.
46+ years strong
With more than four decades of design, innovation and building experience, we will continue to lead the industry into the future.
Lifetime structural guarantee
We build your home as if it were our own. Every time. Every home. And we build it to last you a lifetime. Guaranteed.*
Do you build my suburb?
We build from Coast to Coast, from as far north as Peregian Springs on the Sunshine Coast to as far south as the border, and west to as far as Rosewood - just past Ipswich.
Not sure if we build in your suburb? Use our interactive build map to check your location. Simply enter your suburb to see if we build there.
