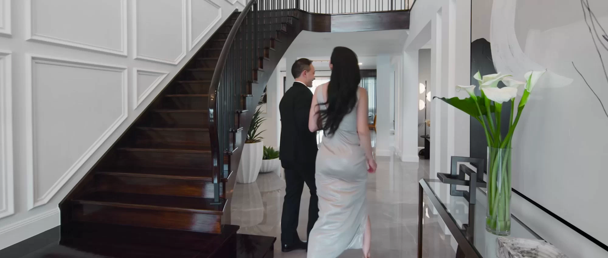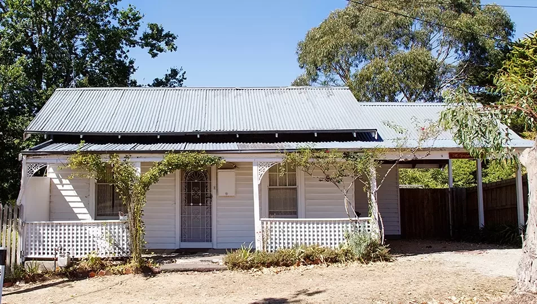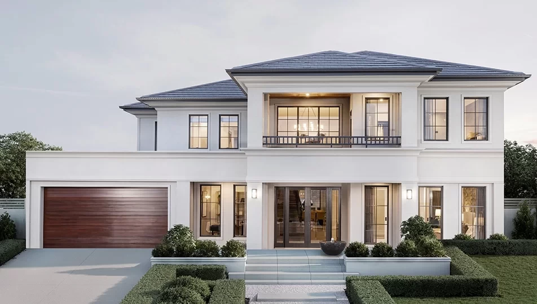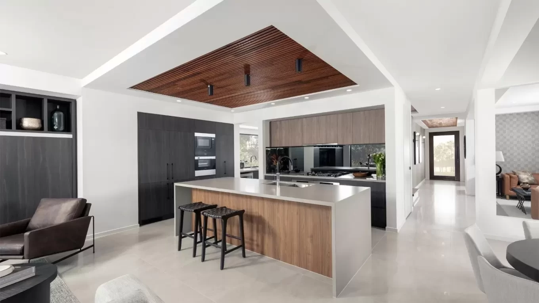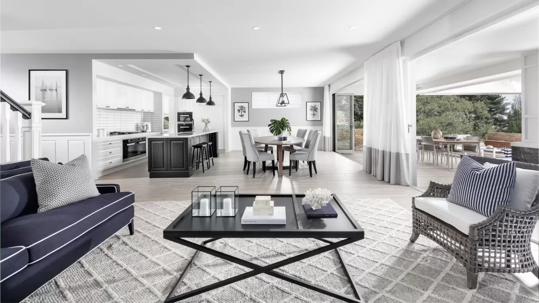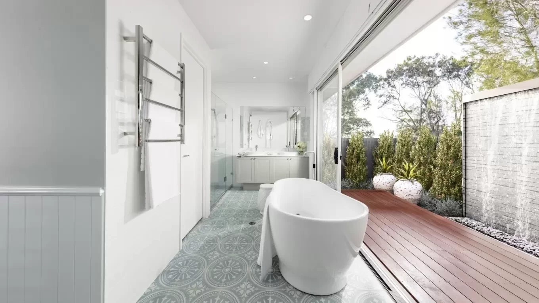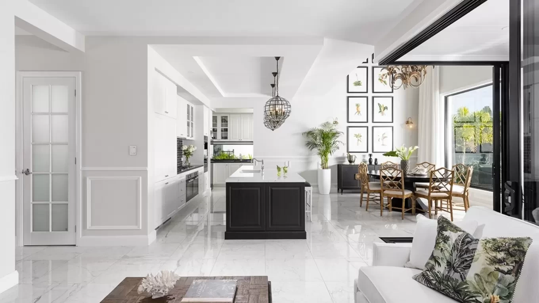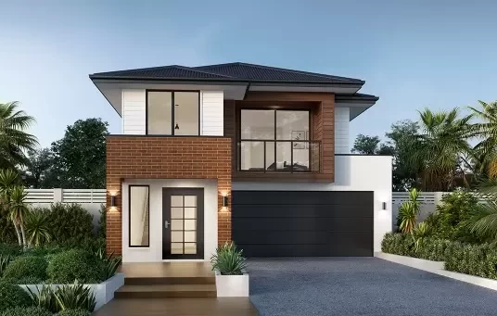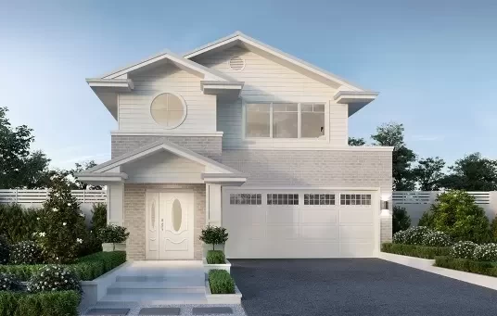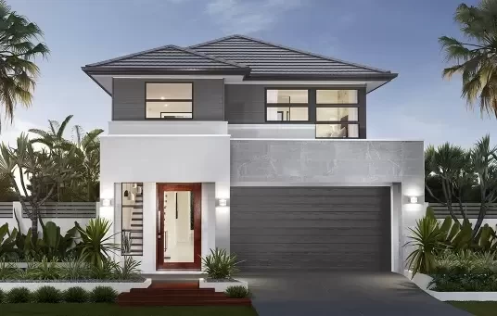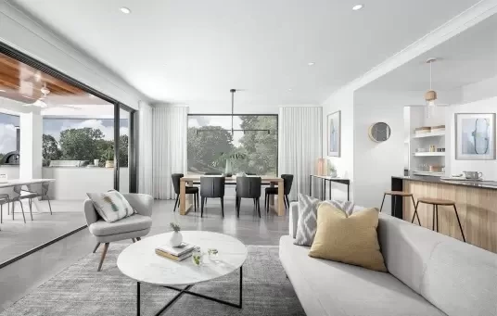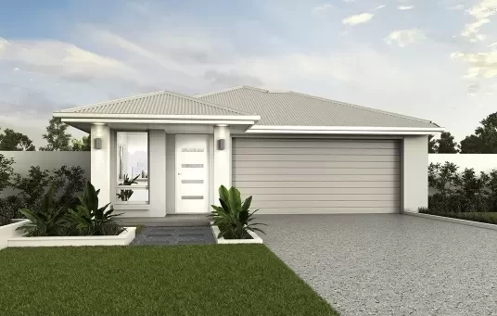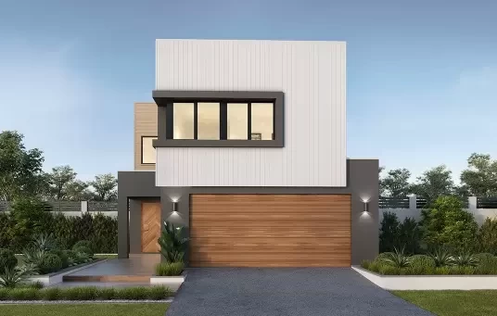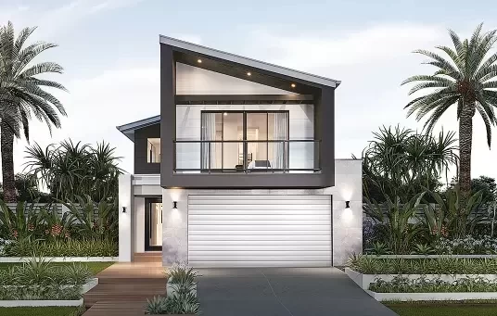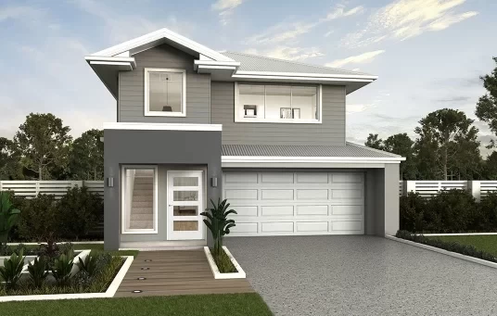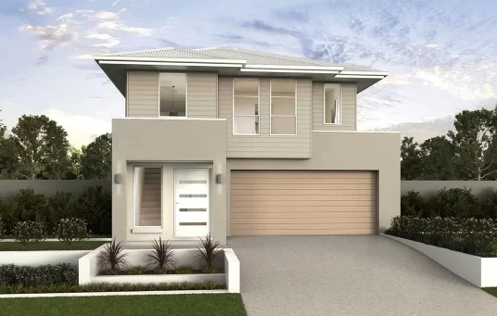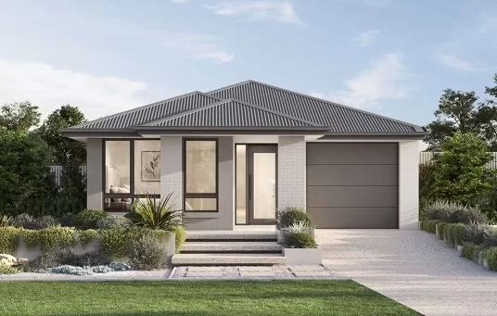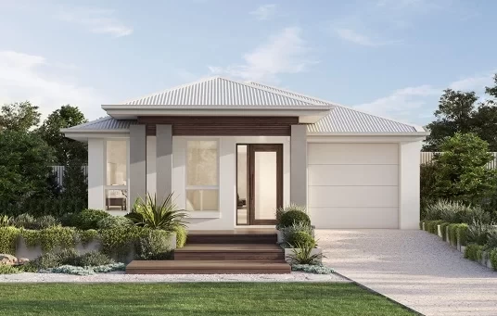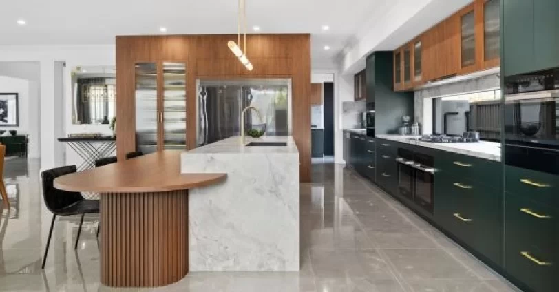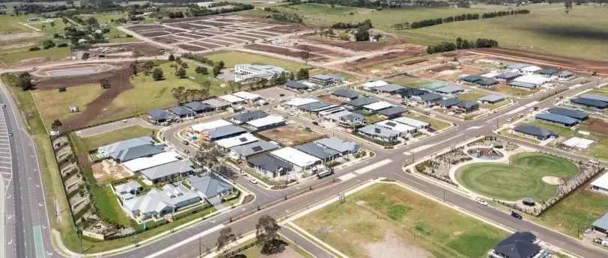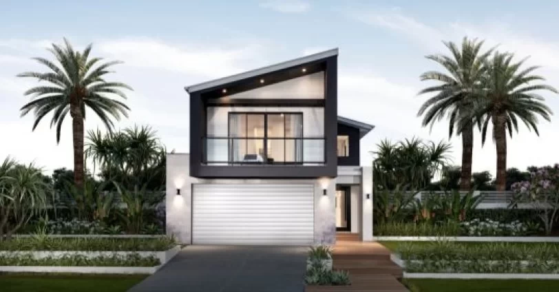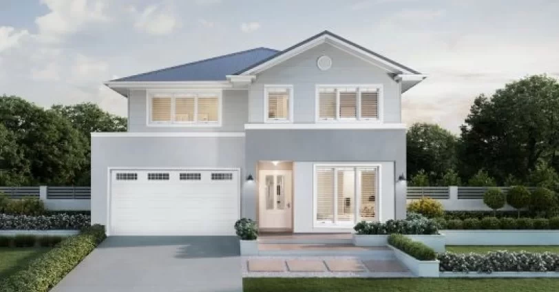Knockdown Rebuild
Transform your home without changing your address
The home you once loved may no longer suit the way your family lives today. Instead of settling for an established home that does not fully meet your needs, you can build a new home in the location you already love, whether that’s Brisbane, the Sunshine Coast or the Gold Coast.
For homeowners considering a knockdown rebuild in Brisbane, Clarendon Homes guides you from selecting a design for your block to handing over the keys to your new home.
Why choose a knockdown build?
-
Cost efficiency – New, energy-efficient homes help lower energy consumption and ongoing maintenance costs, leading to significant long-term savings.
-
Stay in the location you love – Keep your familiar neighbourhood, school zone and local amenities.
-
A home designed for you – Choose from our extensive range of single storey and double storey home designs and facades, tailored to suit a variety of block sizes across Queensland, from narrow city lots to acreage properties.
-
Enhanced lifestyle & modern living – Enjoy the latest in design, energy efficiency and luxury inclusions to suit your style and budget.
So if you love where you live and don't want to settle for second best, a knockdown rebuild with Clarendon Homes is a smart option to consider.
With over 46 years of experience, Clarendon Homes has helped countless homeowners build their dream homes across South East Queensland. Our expert team ensures a stress-free experience, offering:
-
Personalised design consultations
-
Seamless project management from enquiry to construction
-
High-quality craftsmanship and superior inclusions
Explore our stunning display homes
Finding inspiration for your new home is easy with our display homes located across South East Queensland. From the Sunshine Coast to Brisbane, Ipswich and the Gold Coast, visit your nearest display village and chat with our friendly consultants about your knockdown rebuild journey.
-
Brisbane and Moreton Bay – Visit our display homes in Brisbane and Moreton Bay to experience a range of family-focused home designs suited to urban and growing suburban areas.
-
Ipswich and Logan – Discover spacious home designs ideal for established and emerging communities across Ipswich and Logan. Explore our display homes in Ipswich and Logan.
-
Gold Coast – Explore contemporary home designs created for relaxed coastal living at our Gold Coast Display Homes. See our display homes on the Gold Coast.
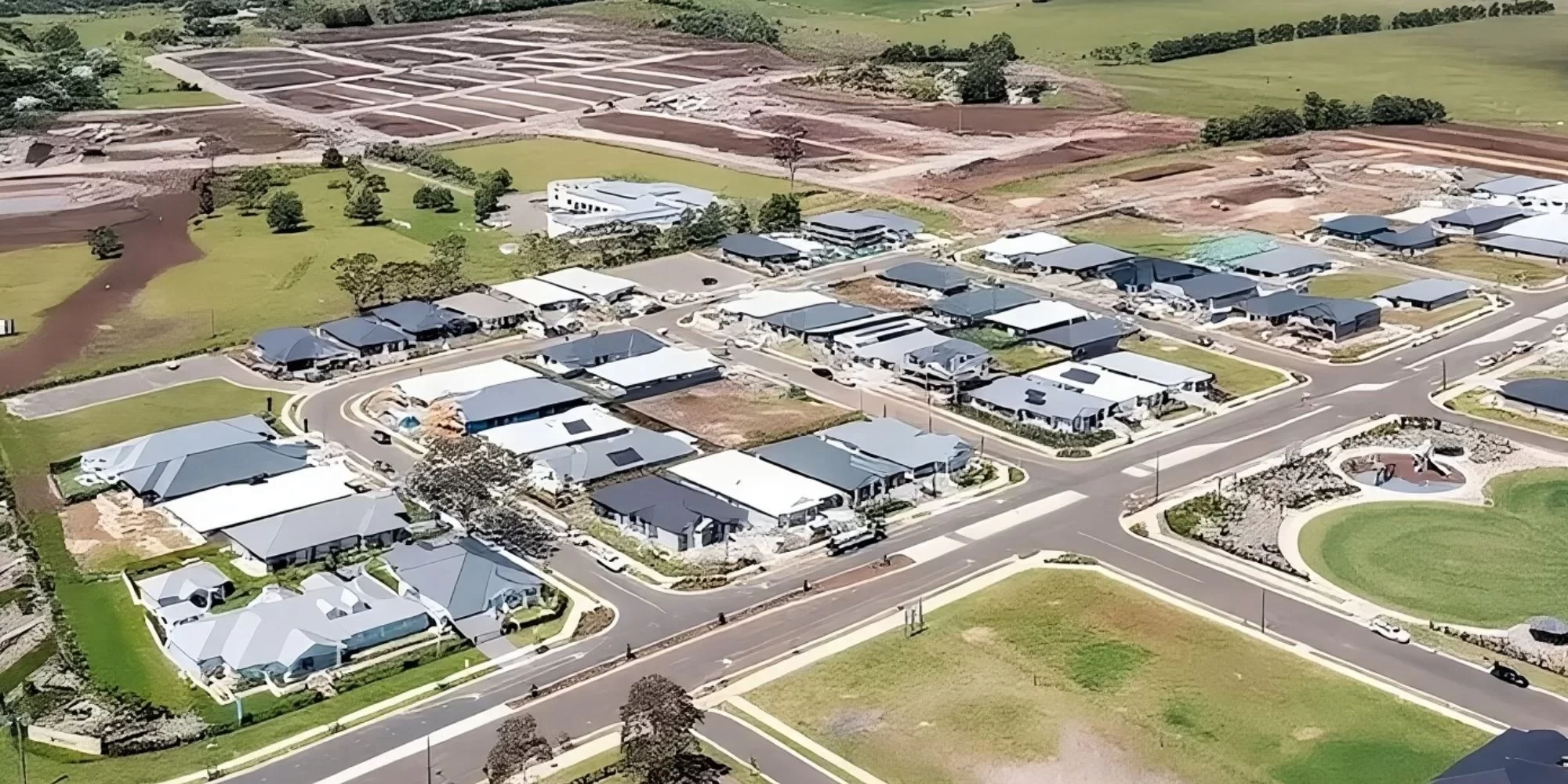
Want to use your own contractor?
That’s absolutely fine. Just ensure your chosen contractor follows the requirements below, so your site is cleared properly and ready for us to start building.
Demolition scope of work
WHAT YOUR DEMOLITION CONTRACTOR NEEDS TO DO
- Be fully licensed
All demolition and asbestos removal work must comply with federal, state and local legislation. Only licensed professionals should carry out the work. - Handle permits and notices
Your contractor must handle all necessary permits and paperwork, including Work Cover notifications, EPA approvals, and council notices. - Install temporary fencing
The site must be fenced off for safety. If using one of our preferred contractors, Clarendon’s preferred fencing supplier will be used, and the fencing can remain in place until we begin construction. - Disconnect all services
All services (electricity, gas, water, sewer and stormwater) must be properly disconnected before demolition starts. Our recommended contractors can manage this for you. - Protect trees
Any trees required to be retained by council or yourself must be protected before demolition begins. - Use compliant equipment
Only appropriate, compliant machinery and equipment should be used for demolition. - Control dust and debris
Dust and debris must be controlled to avoid affecting neighbours, stormwater drains or waterways. - Remove all waste
All waste, above and below ground, must be removed within the entire building envelope. This includes concrete, timber, metal, asbestos, vegetation and general rubbish The area must also be scraped back to natural ground level. - Important: If waste is left on-site, the customer is responsible for its removal before construction can begin.
- Avoid over-excavation
The site should not be over-dug. This helps avoid drainage issues and the need for additional fill. - Protect surroundings
Care must be taken to protect neighbouring structures like fences, footpaths and sheds. Any damage caused must be repaired by the contractor. - Provide before and after photos
Your contractor must provide photos showing the site before and after demolition for documentation purposes. - Dispose waste correctly
All waste, including asbestos, must be taken to an approved facility. Disposal receipts must be submitted with the invoice. - Provide certificates
A Demolition Clearance Certificate and, if asbestos is involved, an Asbestos Clearance Certificate (by an independent professional) must be submitted when the work is complete.
Additional information for your knockdown rebuild
OVERHEAD POWER
If your site has overhead power, a permanent property pole will be included in your contract. Power will run overhead from the street to your pole, then underground to your home.
STREET TREES
If a street tree blocks access for your driveway or property pole, you will need council approval for pruning or removal before construction begins.
SERVICES CONNECTIONS
You’ll need to confirm these services before contract signing:
- Sewer – Location and depth needed. If it’s a subdivided lot, new connections may be required.
- Stormwater – Rear-falling lots may need a hydraulic design if no connection exists.
- Water – Meter must not be in the driveway.
- Power – Confirm if overhead or underground.
- NBN/Comms – Location must avoid the driveway.
IDENTIFICATION SURVEY
A recent Survey Plan (SP) is required to confirm property boundaries. If necessary, a survey will be added to your agreement before work begins.
PLUMBING FORMS – WHAT YOU NEED TO KNOW
In Queensland, there are two types of plumbing forms depending on the work:
|
Feature |
Form 4 – Notifiable Work |
Form 1 – Permit Work |
|
Approval before work? |
No |
Yes |
|
Who receives the form? |
QBCC |
Local Council |
|
Inspection required? |
No |
Yes |
|
When is it submitted? |
After completion |
Before starting work |
|
Common uses |
Hot water system replacement, minor alterations |
New builds, on-site sewerage, new mains connections |
For your knockdown rebuild, we require a Form 1 sewer cap to connect your new home’s plumbing. Clarendon’s preferred plumber can complete this after demolition and before the build begins.
Clarendon's preferred plumber
Any questions?
Questions?
We’re here to help!
Call 13 63 93 to speak with a Clarendon Homes Consultant.
Queensland knockdown rebuild projects
Why choose Clarendon Homes?
A knockdown rebuild is the perfect solution for homeowners who love their location but need a new, modern home. Choosing the right builder is essential to ensuring a seamless and stress-free experience. Here’s why Clarendon Homes is the trusted choice for your knockdown rebuild project.
Expertise you can rely onWith over 46 years of experience, Clarendon Homes has established itself as a leader in quality home construction. Our team of skilled professionals understands the complexities of a knockdown rebuild and ensures every step is managed with precision and care. |
Quality & InnovationAt Clarendon Homes, we are committed to superior craftsmanship and the latest building innovations. Our homes are built to the highest standards, with premium inclusions and energy-efficient features that enhance comfort and sustainability. |
Tailored designs for your lifestyleWe offer an extensive range of single-storey and double-storey home designs, ensuring your new home meets your needs while complementing your block size and neighbourhood character. Whether you have a narrow city lot or a spacious suburban block, we have the perfect design for you. |
Seamless knockdown & rebuild experienceWe take care of everything — including coordinating the demolition, approvals and construction — so you can focus on the excitement of building your dream home. Our streamlined process ensures minimal disruption and maximum convenience. |
Transparent process & expert guidanceFrom site assessment to final handover, our experienced consultants will guide you through every stage of the process. We provide detailed cost estimates, site inspections and expert advice, so that you can make informed decisions with confidence. |
Visit our display homesExperience the Clarendon Homes difference by visiting one of our stunning display homes across South East Queensland. Get inspired and chat with our friendly consultants about starting your knockdown rebuild journey. |
Featured designs
Replace your place and upgrade your lifestyle with a luxurious Clarendon home, perfectly designed to suit your family's needs. Explore our stunning featured home designs, tailored for knockdown rebuild projects in Brisbane and across South East Queensland and find a home design that maximises space, comfort and modern living. Whether you’re looking for a spacious family home or a refined contemporary style, there is a design to match your vision.
Frequently asked questions
What is a knockdown rebuild?
A knockdown rebuild involves pulling down your existing home and then reusing the land to build a brand new home that suits your family’s needs better.
What are the benefits of a knockdown rebuild?
Remaining in the same neighbourhood you love and keeping the address you know is one of the great benefits of a knockdown rebuild. A knockdown rebuild also means you can build the exact home your growing family needs and include any extra bedrooms or living areas to suit your lifestyle. Last but not least, when you knock down an old home and build a brand-new home, you can make sure the house fits within your budget and avoid any budget blowouts from nasty surprises.
Does Clarendon Homes offer a knockdown rebuild service?
Yes, we do! Being 100% Australian-owned and offering a lifetime structural guarantee, Clarendon Homes is your trusted knockdown rebuild partner with over 46+ years of experience.
What is Clarendon's process for a knockdown rebuild?
You can complete your knockdown rebuild project in 5 easy steps!
- Free Preliminary Site Assessment: One of our experienced consultants can conduct a preliminary assessment of your block of land at the outset of your project.
- Obligation Free Estimate: Receive a detailed, obligation free estimate for your chosen home design, including floor plans, facade options, inclusions and current promotions, so you have a clear understanding of your investment
- Free Site Inspection: Depending on the results of our preliminary assessment, our team will then conduct a physical inspection of your block of land to determine building requirements.
- Initial Deposit & Reports: A small initial deposit will be required to obtain all the necessary engineering and certifier reports on your land, the results of which will be used to provide you with a fully costed building agreement.
- Let's build your dream home: We'll continue to guide you through the process, to ensure all necessary steps are completed and approvals are in place so we can commence building your home.
Does Clarendon Homes arrange the demolition of my house?
Clarendon Homes can recommend a great local house demolition service across South East Queensland, with competitive rates and high-quality service.
Does Clarendon Homes have any designs that fit a 10m wide block?
Yes, we have a stunning range of home designs that fit on a 10m+ wide block. These beautiful designs include the sophisticated Hawthorne 310 and the modern Lilyfield 320 MKII, which is on display at Rochedale Arise in Brisbane South, around 15 kilometres from the Brisbane CBD.
How much will a demolition cost?
In Australia, the average price tag for a house demolition can cost anywhere between $12,000 and $40,000 and varies due to factors such as the size of the home, the materials of the house, foundation removal, how accessible your site is and whether there are any hazardous building materials such as asbestos or mould present.
How do you finance a knockdown rebuild?
Generally, most people decide to finance a knockdown rebuild with a construction loan that’s tied to a building contract. This type of loan has been formed to supply finance in a way that matches the milestones and payment requirements during the construction process. We recommend consulting your local mortgage broker for the best option for you.
Double storey home designs to suit a 10m+ lot width
Block wider than 10m? Browse our complete range of homes.
Find Out MoreBook a free preliminary assessment
Ready to build your dream home in the location you love? If you are considering a knockdown and rebuild in Brisbane and across South East Queensland, speak with Clarendon Homes today and take the first step towards a modern, luxurious lifestyle.
