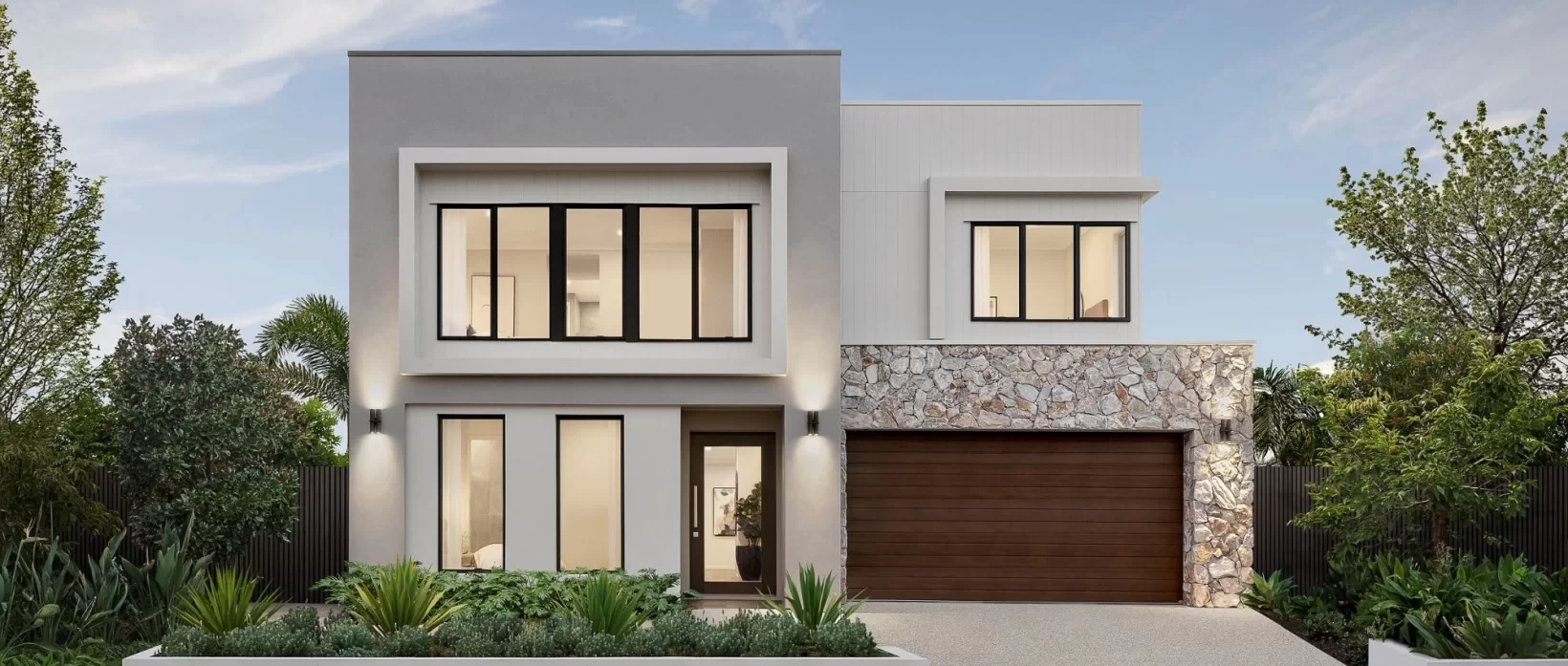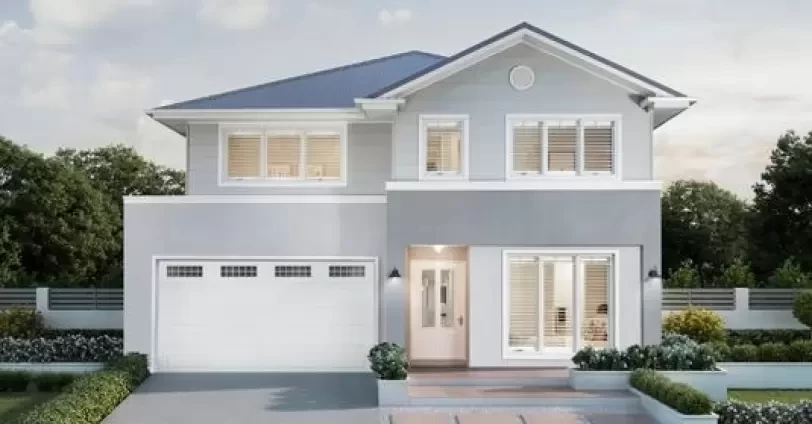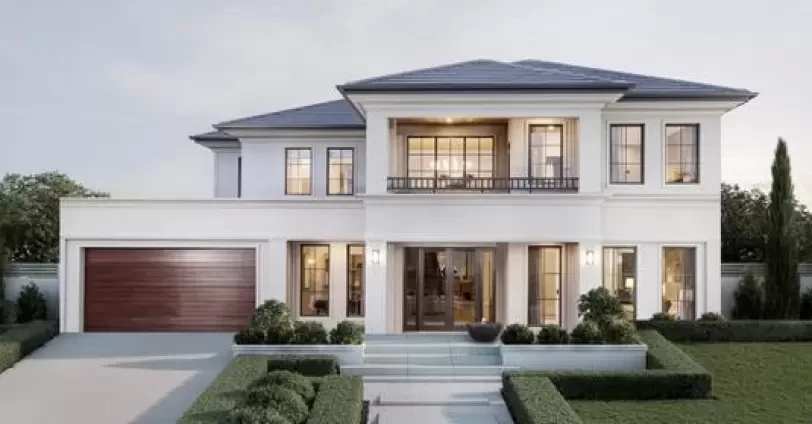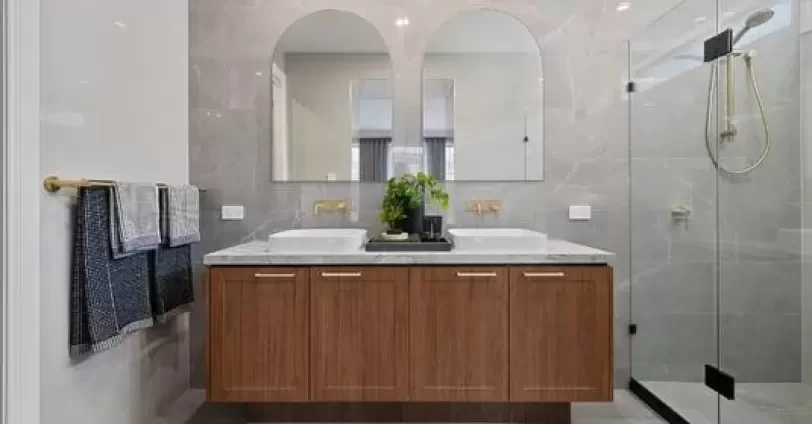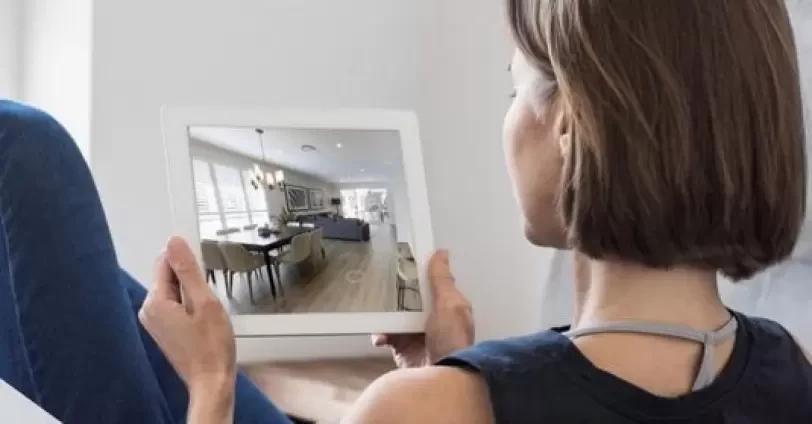Last week, we celebrated the single-storey homes that our customers can’t stop loving (and building!). While we’re big fans of a grounded design, today we’re taking things to new heights—literally! With sweeping stairs, striking entrances, and that added sense of space, it’s no wonder our customers are head over heels for double-storey homes. Here are our top double-storey homes stacked with styles and chosen by you!
The
Boston Series
The Boston series is made for busy families who want a little bit of everything. Need a guest room? Got it. Home theatre? Tick. Separate rumpus room for the kids? You bet. With five sizes available in the series (ranging from 330sqm to 400 sqm), you are sure to find the perfect home that suits your block and lifestyle. The open-plan kitchen, family, and meals area is the perfect hangout spot and flows straight to the alfresco. Upstairs is your own private escape with your luxurious master suite and spacious bedrooms, perfect for kicking back and unwinding. It’s the kind of home that fits around your life — not the other way around.
Experience the beauty of the Boston:
- Boston 360 – Bridgeman Down display centre
- Boston 370 – Shoreline display centre
- Boston 400 – Springfield Rise display centre
- Boston 400 – Rochedale Arise display centre
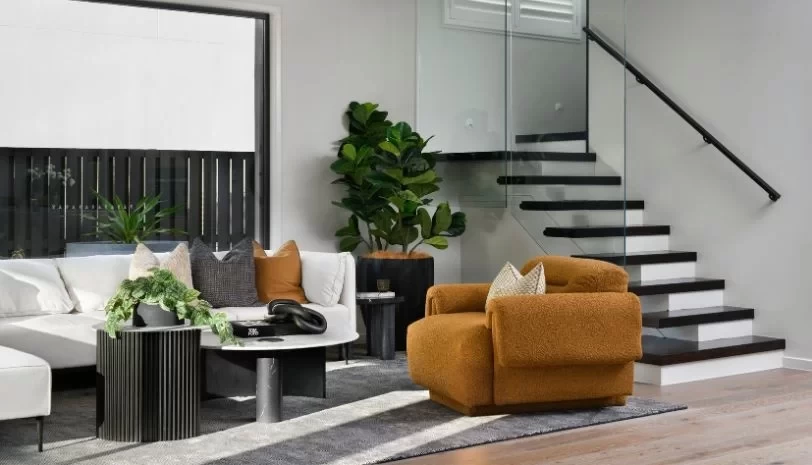
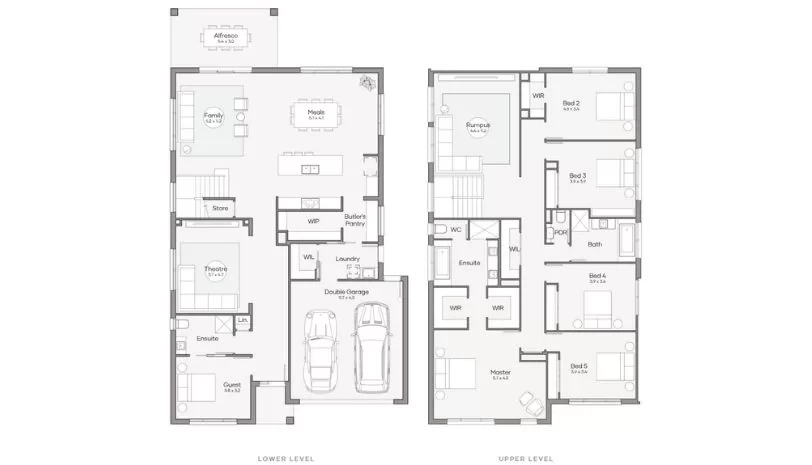
The
Grande Series
Want to make a statement first impression? The Grande delivers. From the sweeping staircase to the huge open-plan living spaces, this home is pure wow-factor. This series, from the Grande 430 to Grande 530, is designed for 18 to 20m+ lot widths and offers a variety of flexible floorplan options to meet your needs. There’s a private guest suite, a theatre room, a large alfresco for weekend gatherings, and five bedrooms — each with an ensuite! Plus, you’ll find a light-filled kitchen and butler’s pantry that makes everyday life feel just a little bit more luxurious. It’s family living on a grand scale.
Explore the grandeur of the Grande 530 at the Bridgeman Downs display centre
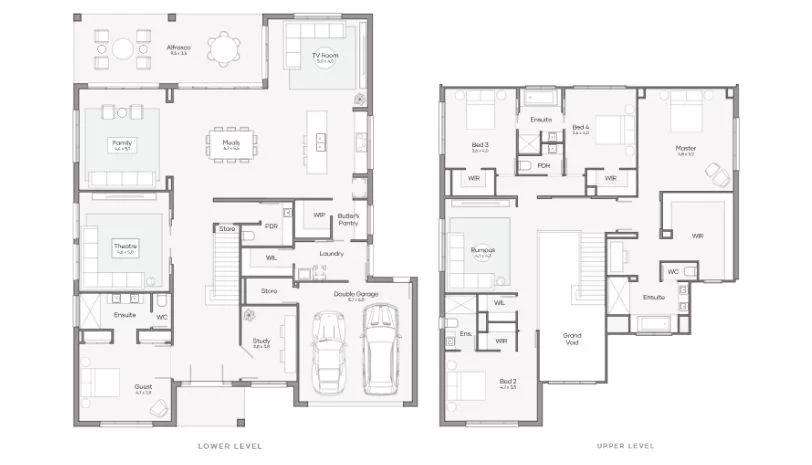
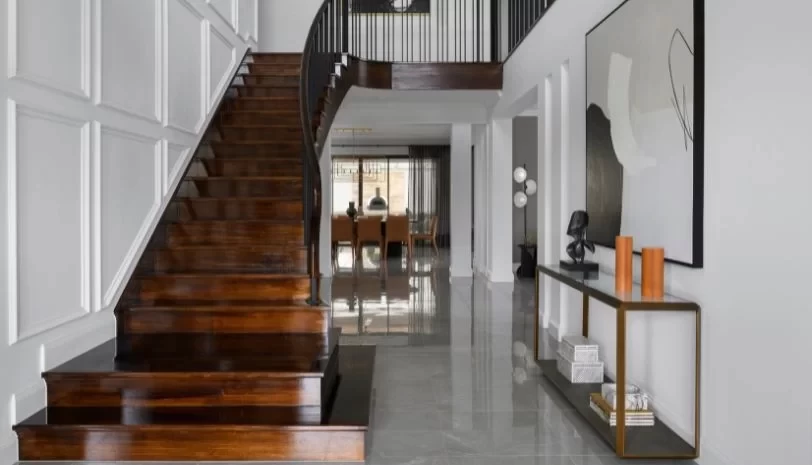
The
Sherwood Series
The Sherwood is where big space meets big comfort. There’s room for the entire family to hang out or hide away for some solo time. It's stylish enough for entertaining, but cosy enough for lazy Sundays. Plus, with its timeless design and a few modern twists, the Sherwood is built to feel fresh and welcoming for years to come. Whether you’re looking at the Sherwood 390 or Sherwood 440, it's the kind of home where good memories are a given.
Experience the stunning Sherwood at our below locations:
- Sherwood 390 – Rochedale Arise display centre
- Sherwood 440 - SkyRidge display centre
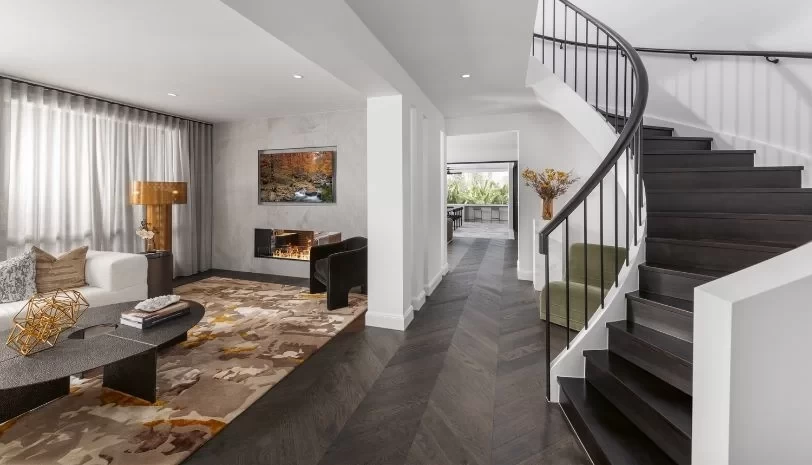
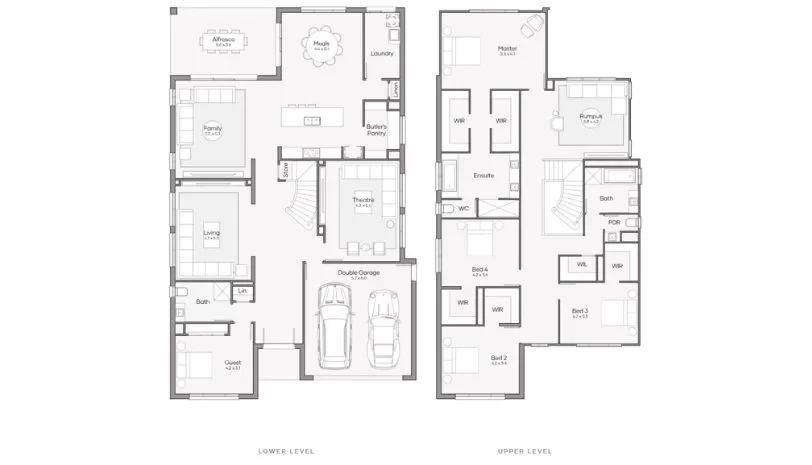
The
Parkhill Series
Big family? Big dreams? The Parkhill is made for you. This series, ranging from Parkhill 270 to the Parkhill 320, offers smart design options for 12.5m+ lots and includes multiple flexible floorplans. It’s packed with up to five bedrooms, three roomy living areas, a home office, and a kitchen with a butler’s pantry that’s ready for your next big dinner party. Upstairs, there’s a rumpus for the kids (or the young-at-heart), and downstairs, all the open-plan living flows beautifully into the alfresco. Whether you’re working, relaxing, or hosting a weekend BBQ, the Parkhill makes it easy.
Explore the Parkhill at the below locations:
- Parkhill 310 – Aura display centre
- Parkhill 320 – Springfield Rise display centre
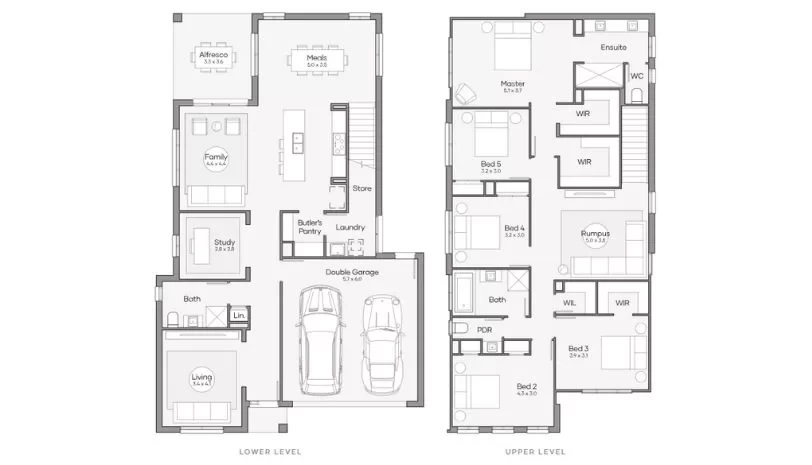
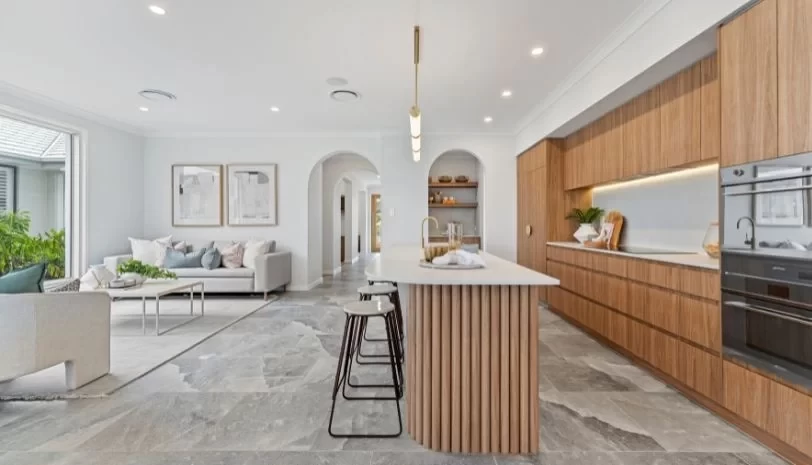
The
Lilyfield Series
Inner city living just got a whole lot better. The Lilyfield squeezes a tonne of style and space onto a 10m+ wide block, without making you feel squeezed. The open plan living area is full of light and leads straight out to the alfresco, perfect for long summer nights. Upstairs, the master suite feels like a mini resort with a walk-in robe and luxury ensuite. With four bedrooms and three living areas, the Lilyfield is made for modern, laid-back living.
Discover the stylish Lilyfield 320 MK II at our Rochedale Arise display centre
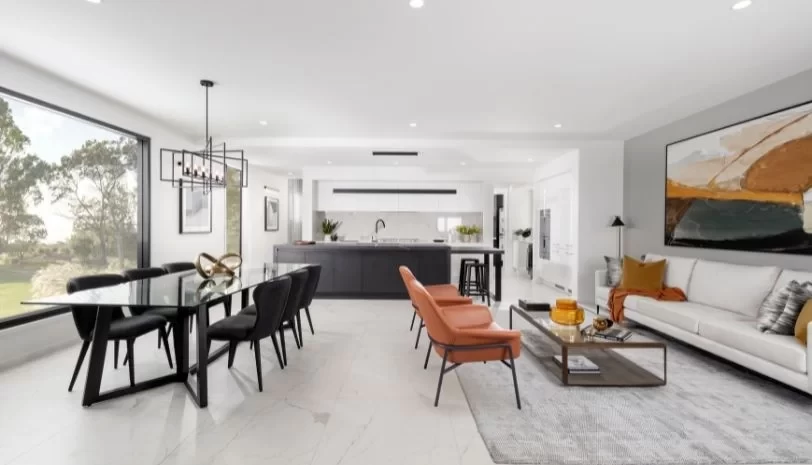
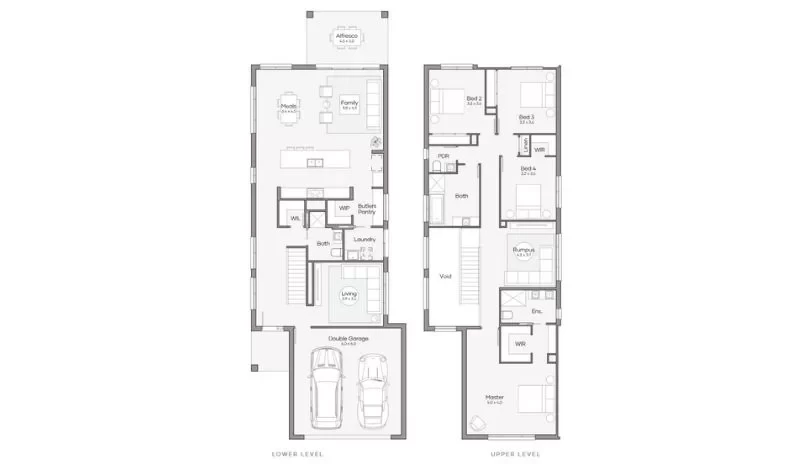
What do you think?
Do you have a favourite?
Whether you’ve fallen for one of these fan favourites or have something more unique in mind, Clarendon Homes offers a wide range of home designs to suit every block size, lifestyle, and family.
Need help finding your dream home?
Find your forever home in 3 easy steps with our customisable design tool! Simply choose your favourite Clarendon Homes design, personalise it to match your style by choosing floorplan options and a facade, and download your no-obligation estimate. It’s the perfect way to see how your vision fits your budget.
