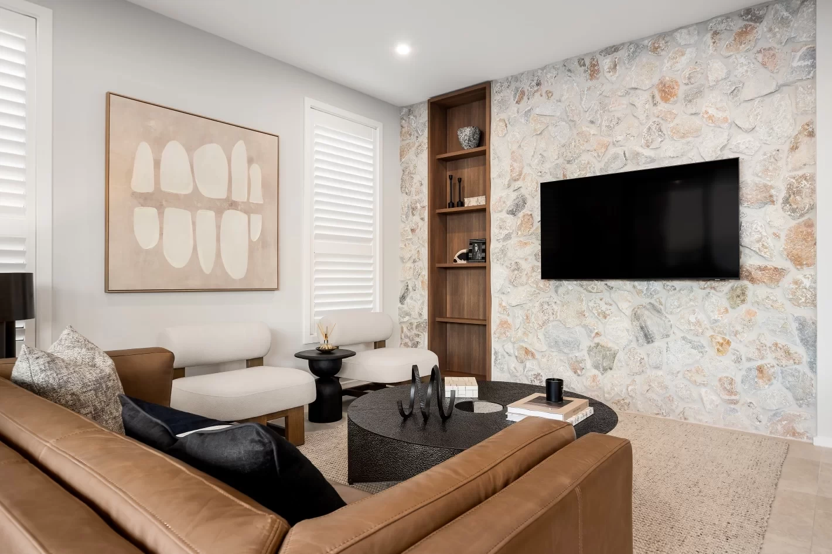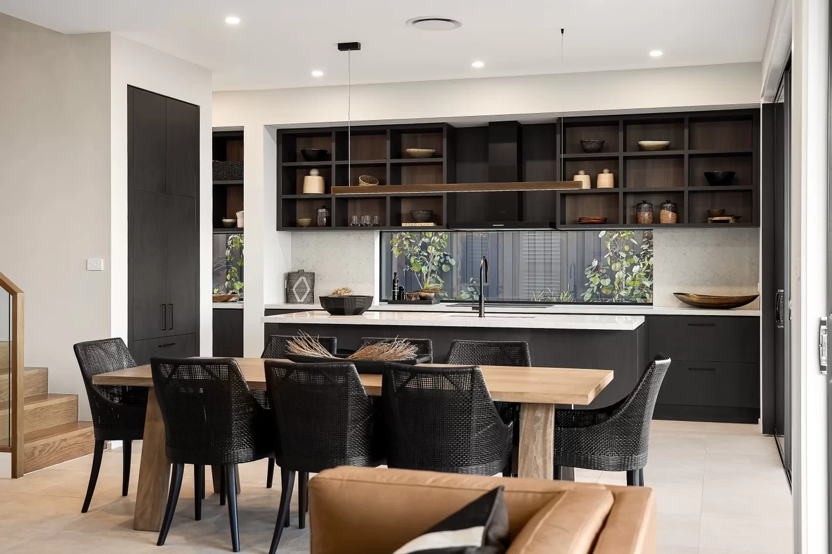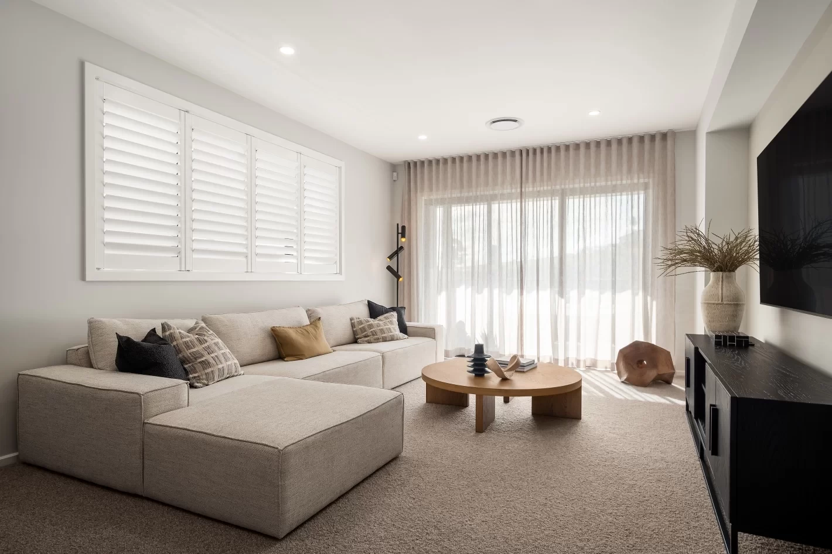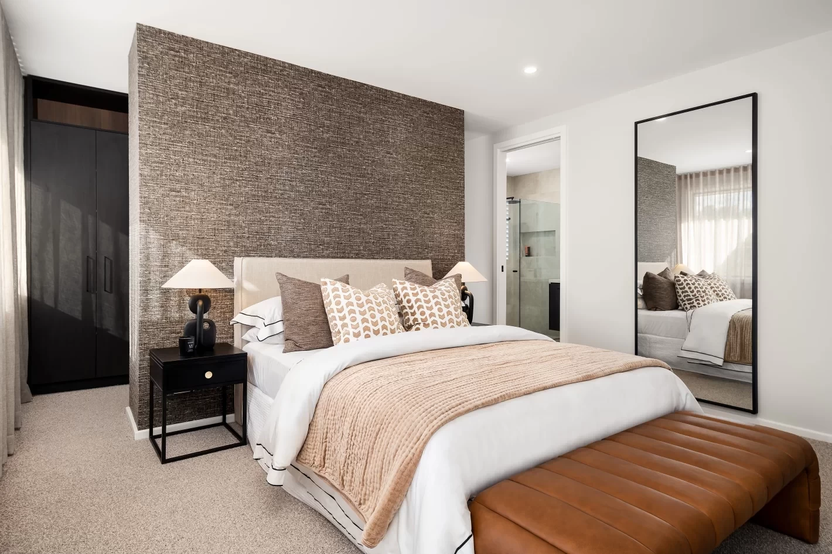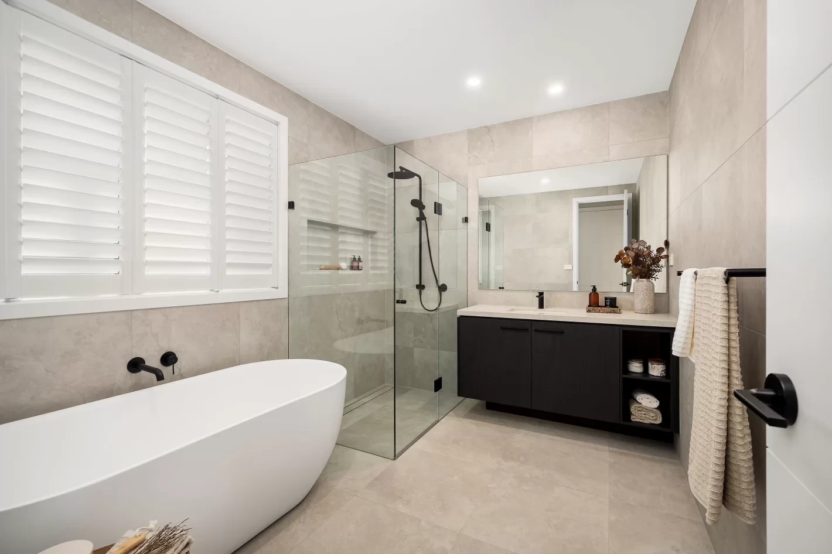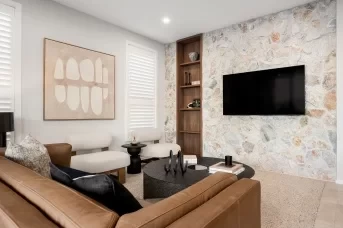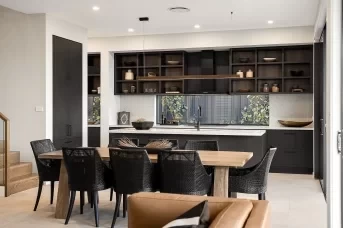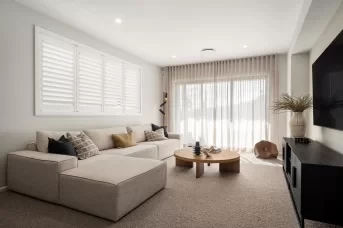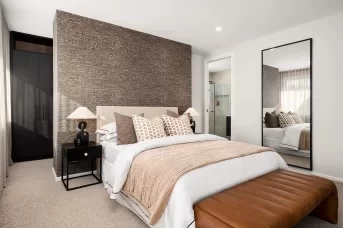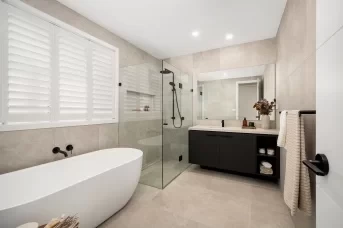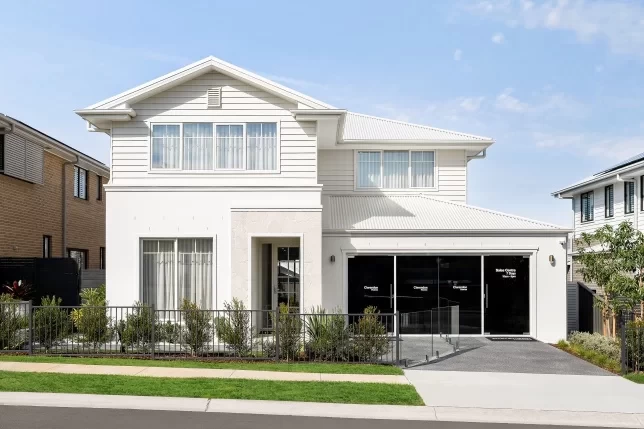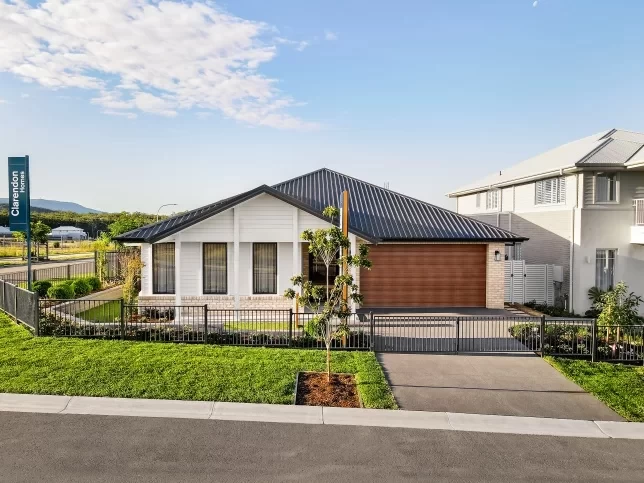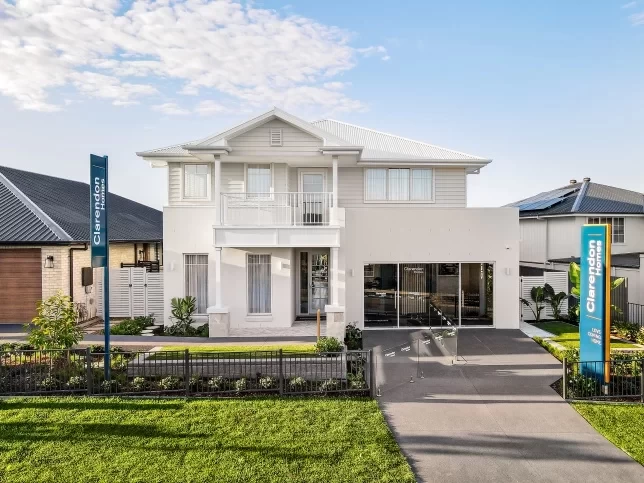Details
Home Design
:
Stamford 37
Facade
:
Eloura
Floorplan options & upgrades
Grand Alfresco
Butlers Pantry
Home Theatre
Colour Selections
Bricks: Austral Bricks - Mineral Contours - Feldspar Taupe
Cladding: Linea Weatherboard - Smooth
Render: Acrylic Render
Feature Stone: Eco Outdoors Finch
Roof: Colorbond Dune
Garage: Slimline - Woodgrain - Decowood Kwila
Internal Wall Paint: Taubmans Endure Matte
The Stamford Series is a two-storey, six-bedroom home. Designed for multi-generational living, it has a ground floor Guest Bedroom ideal for ageing parents with another five bedrooms upstairs. A spacious open plan living area with butler’s pantry off the kitchen opens onto the Grand Alfresco to the rear, doubling the available living space. The home theatre is opposite the stairwell, which has been designed with a large void, flooding the ground floor with natural light. It’s a generous family home as displayed but it can be further customised with a larger alfresco space, larger bedrooms and a triple car garage if desired.
