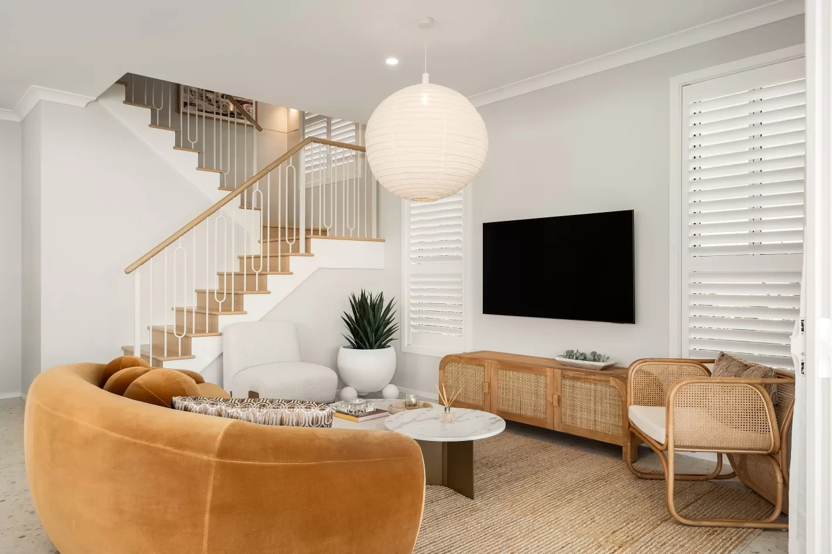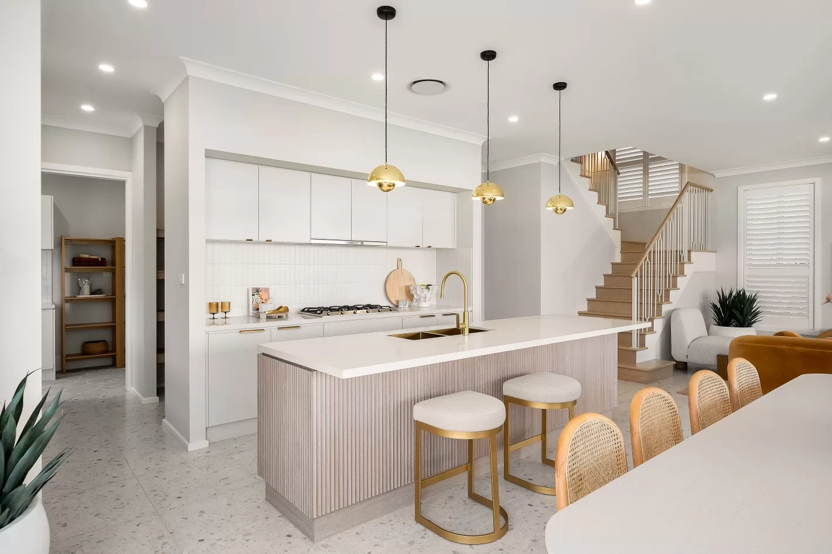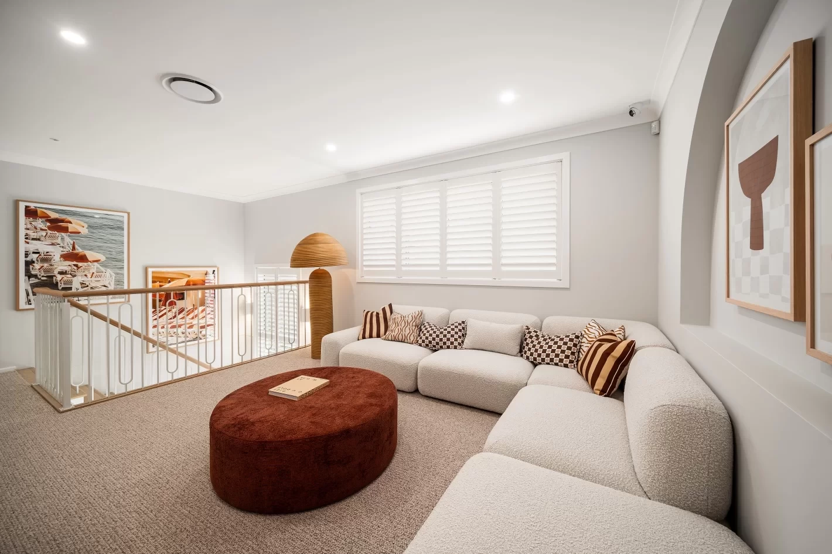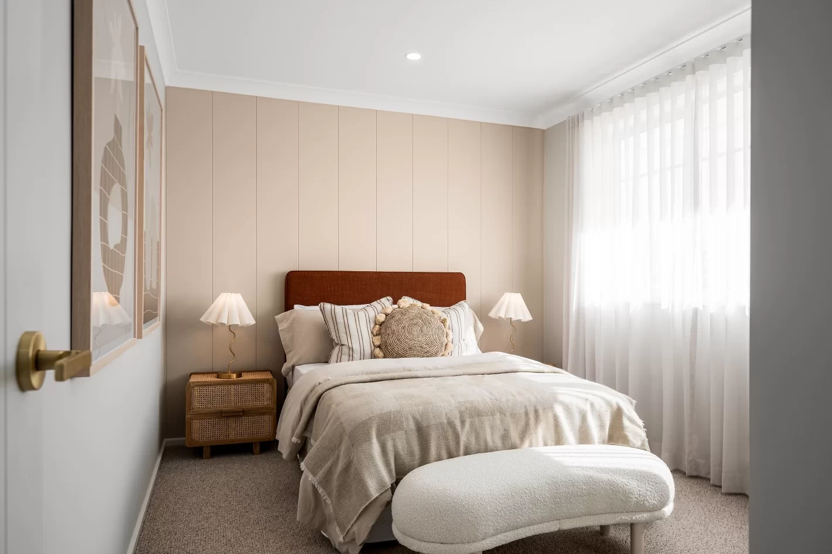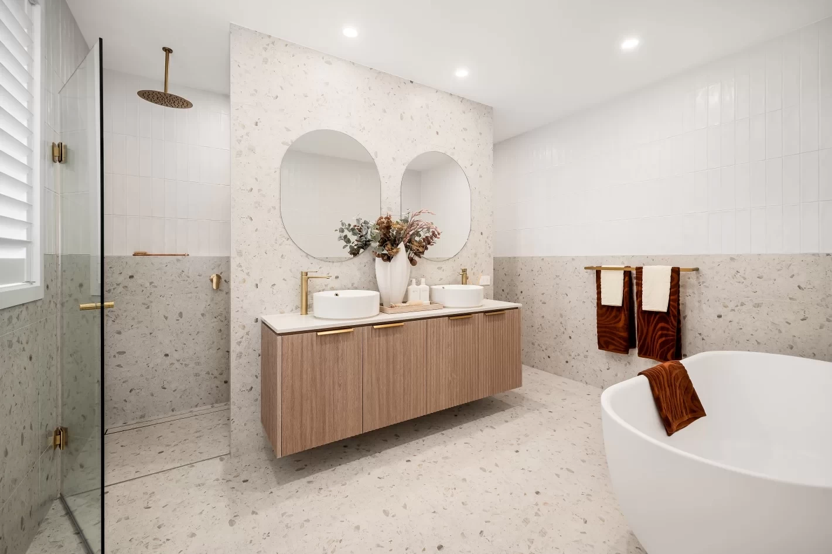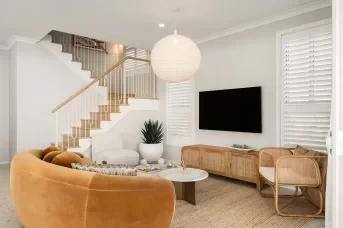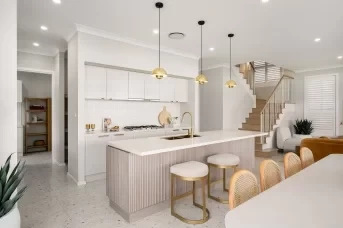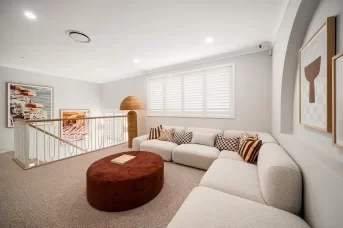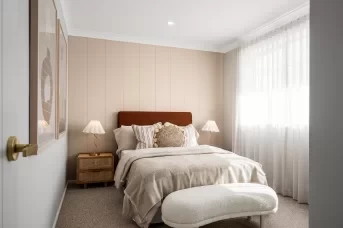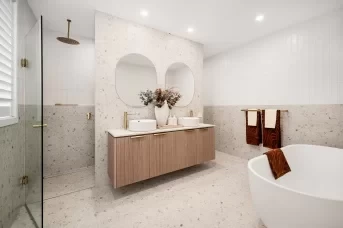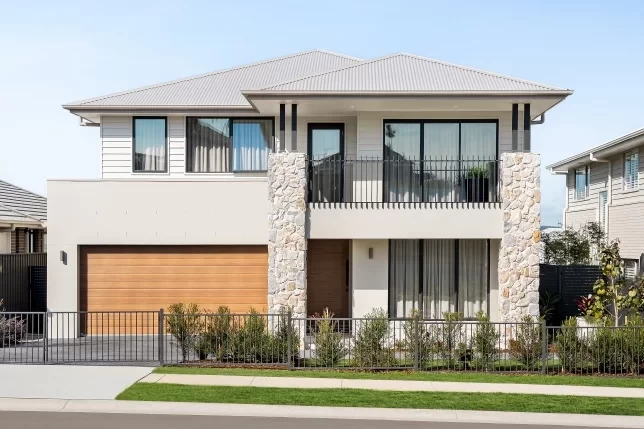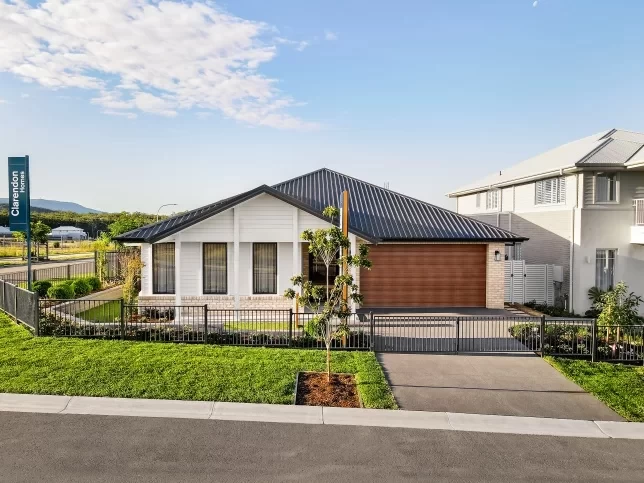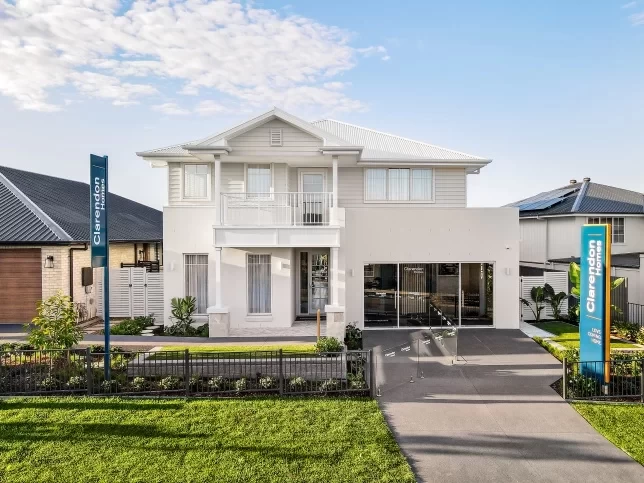Details
Home Design
:
Hayman 35
Facade
:
Saville
Floorplan options & upgrades
Butler's Pantry
Grand Alfresco
Shower to Powder room
Seperate WC
Double Bowl vanity to ensuite
Bath to ensuite
Colour Selections
Bricks: Austral Bricks - La Paloma - Castellana
Cladding: Linea Weatherboard - Smooth
Render: Acrylic Render
Roof: Colorbond Surfmist
Garage: Surfmist
Internal Wall Paint: Taubmans Gazebo White
Discover the Hayman 35 at Menangle Park where vibrant Palm Springs style meets modern Australian living. This stunning 4–5 bedroom, 344sqm display home in Sydney’s south-west is designed for effortless entertaining and relaxed family living. The Saville façade features light cladding, render, and feature tiles, evoking mid-century charm with a modern twist. Inside, soaring ceilings, flexible floorplans, and quality finishes create a sense of space, style, and everyday luxury—bringing that holiday at home feeling to life.
