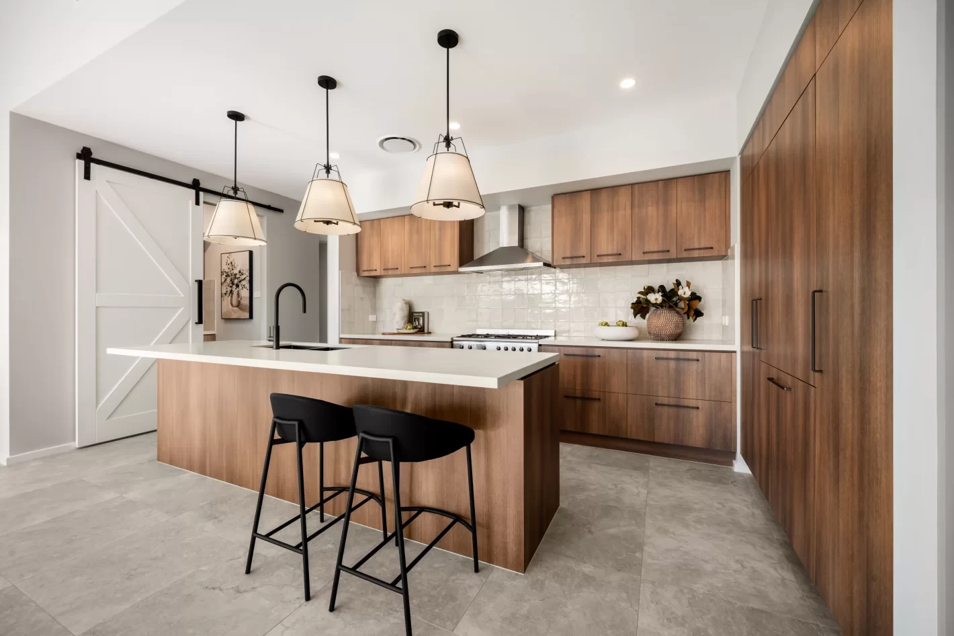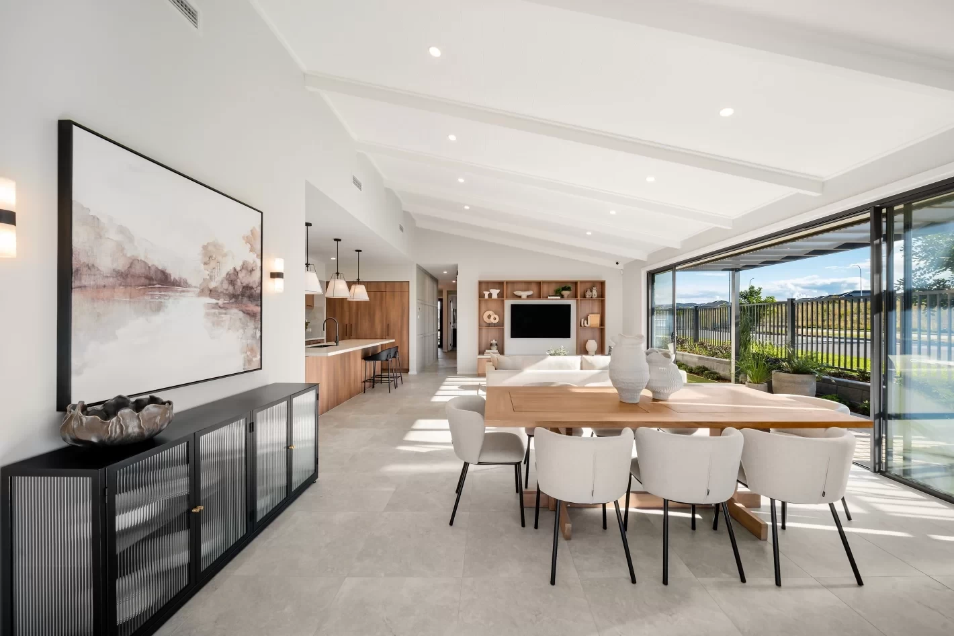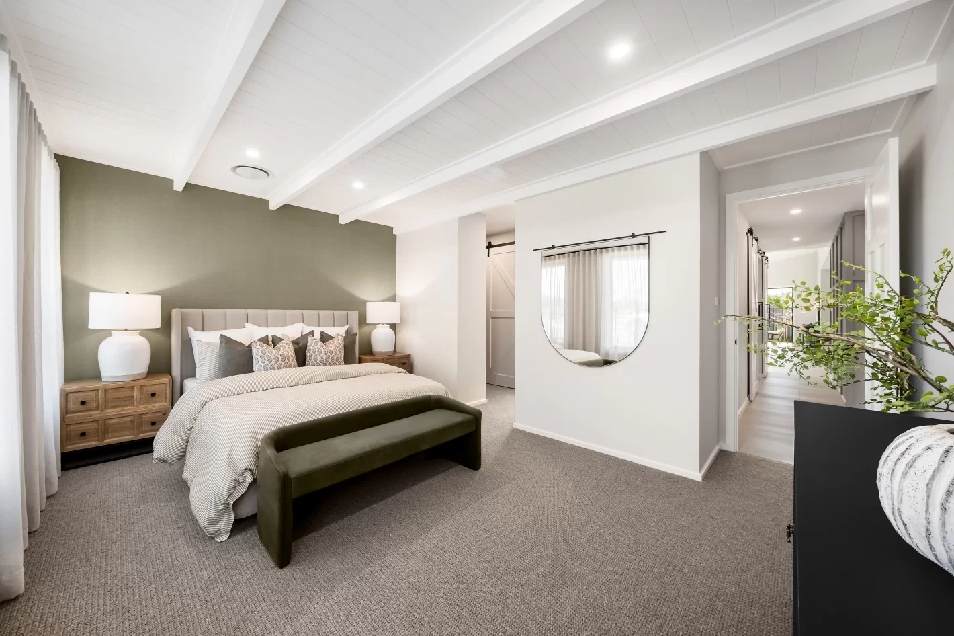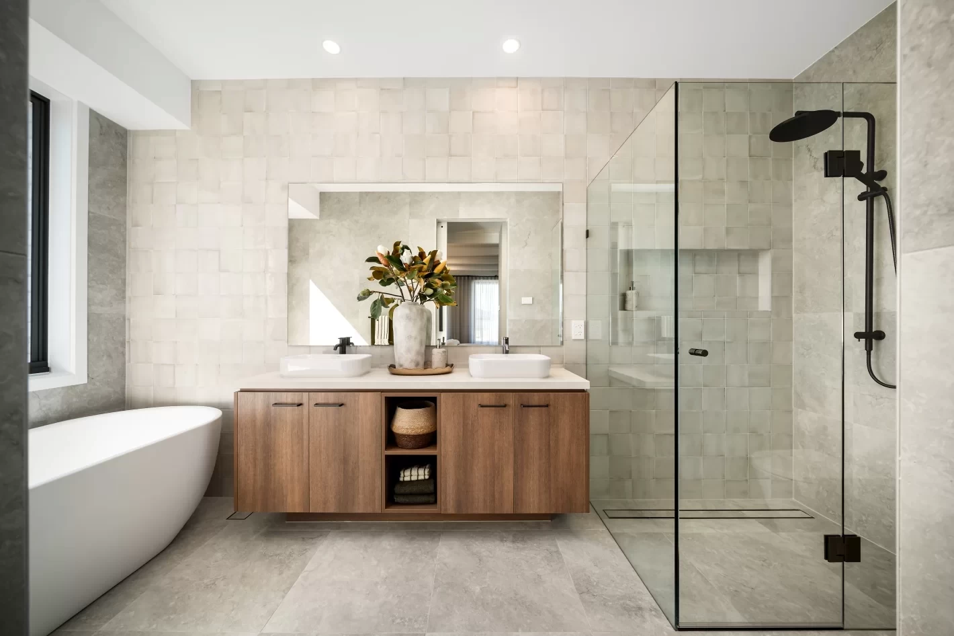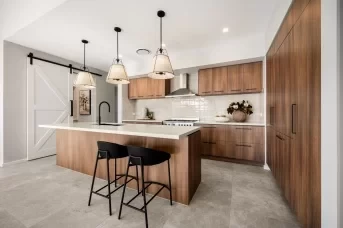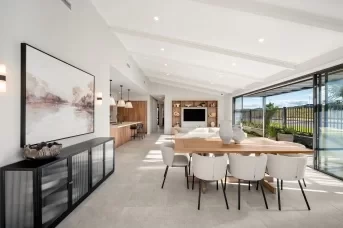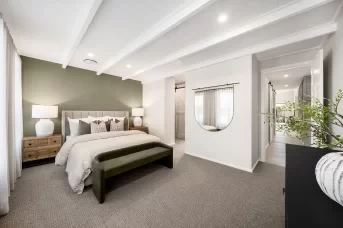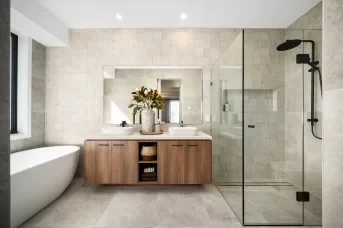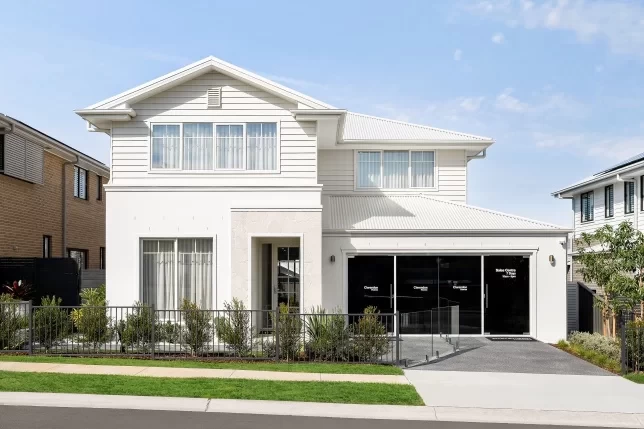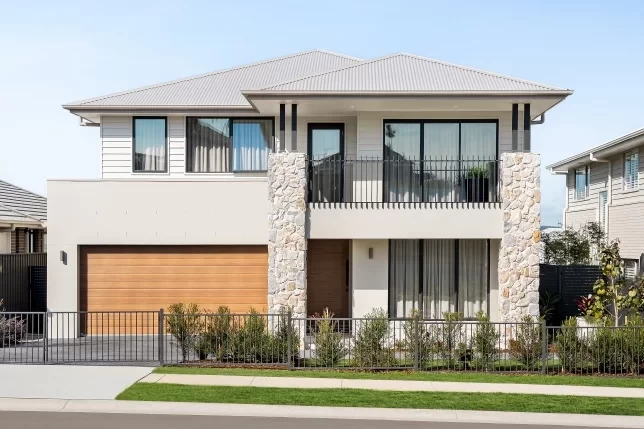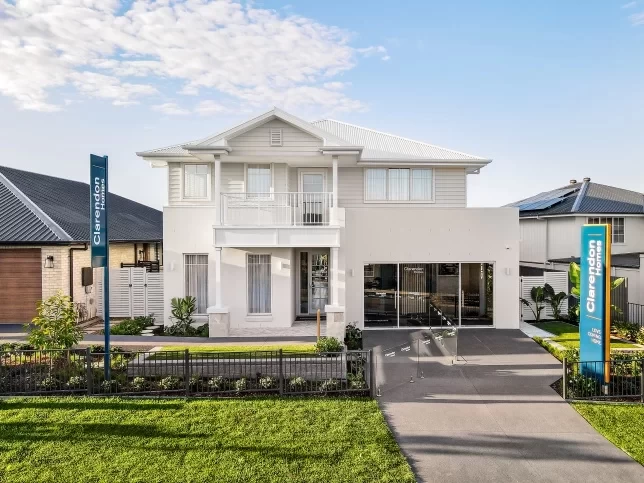Details
Home Design
:
Mackay 31
Facade
:
Alpine
Floorplan options & upgrades
Butler's pantry
Raked ceiling to family and dining
Ensuite with bath
Colour Selections
Bricks: Austral Bricks - San Selmo Smoked - Grey Cashmere
Cladding: Primeline Weatherboard - Newport - Smooth
Roof: Colorbond Monument
Garage: Slimline - Woodgrain - Decowood Kwila
Internal Wall Paint: Taubmans Gazebo White
The Mackay 31 display home in Watagan Park offers a welcoming charm of a lakeside cottage – the perfect blend of timeless beauty, comfort, practicality and spaciousness. As you approach this single-storey home the Alpine facade exudes a calming ambience. This facade is a love letter to traditional cottage design, with textured bricks harmonising with the off-white cladding. The timber garage and entry doors add warmth, while dark window frames and a dark roof provide contrast and depth, giving the home a strong and contemporary street presence.
