Aspire Collection
Tiling and carpet
Stylish 450mm x 450mm ceramic tiles and durable Australian-made loop pile carpet with 7mm underlay, all in a range of modern colours to suit your style.
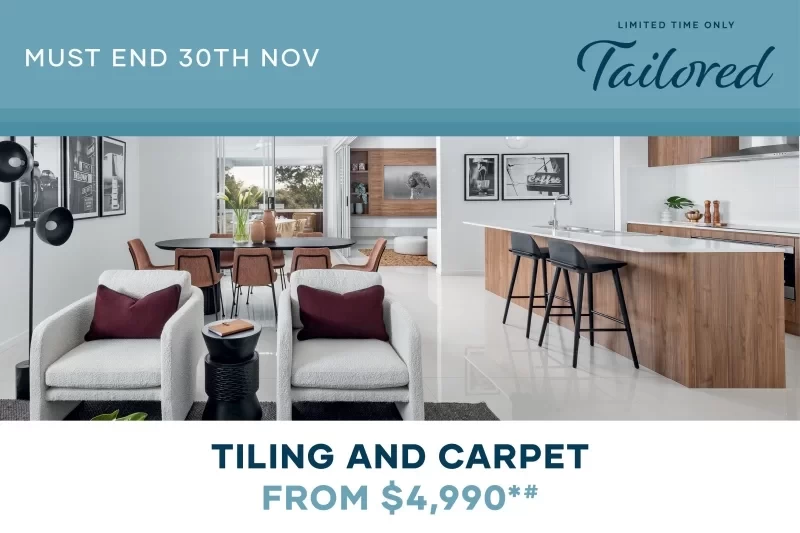
Stylish 450mm x 450mm ceramic tiles and durable Australian-made loop pile carpet with 7mm underlay, all in a range of modern colours to suit your style.
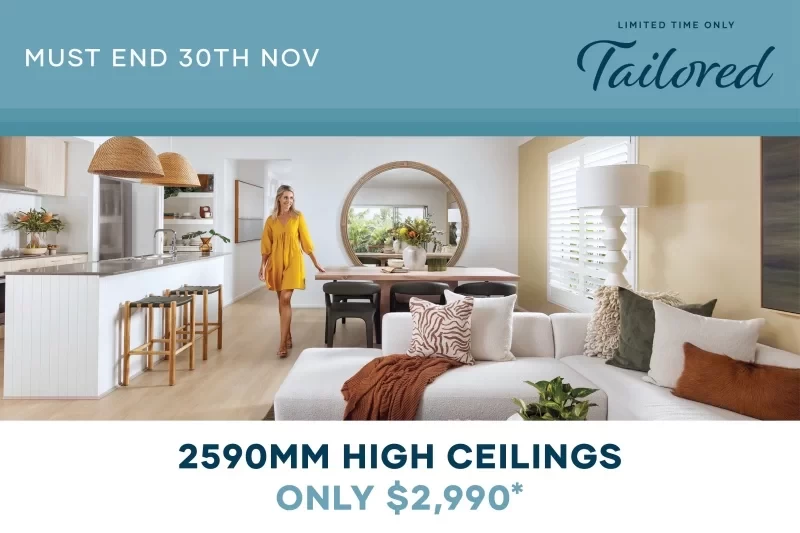
Enjoy 2590mm high ceilings your single storey home and to the lower level of your double storey home!
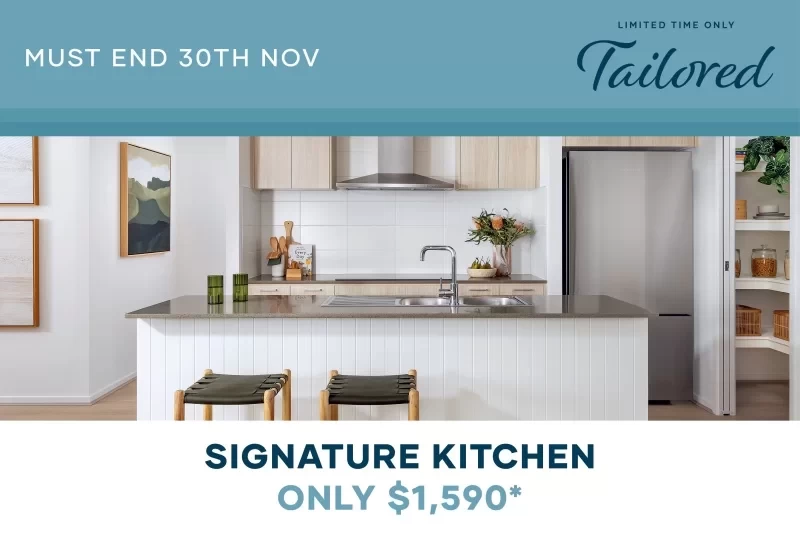
Add style and storage to your kitchen with overhead cupboard options and stone benchtops.

Upgrade with premium 900mm Westinghouse appliances, all in a sleek stainless steel finish.
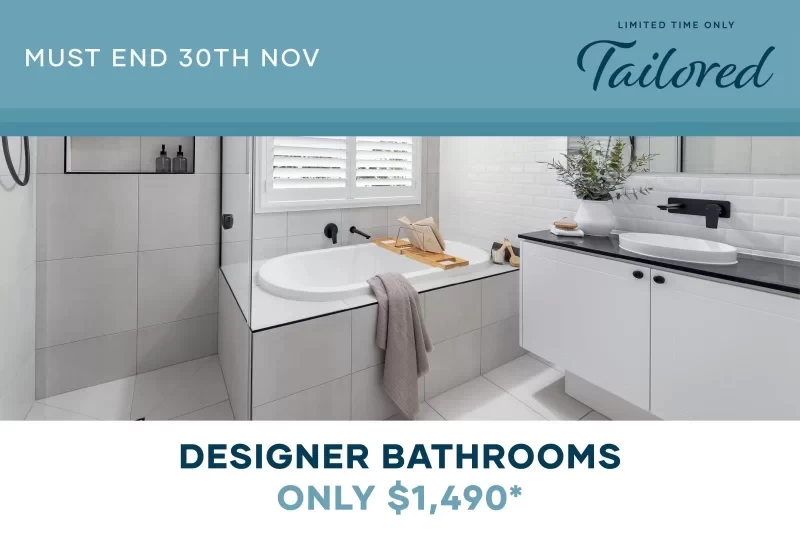
Add a touch of luxury with stone benchtops, basin and tapware upgrades and full height tiling to your master ensuite vanity wall.
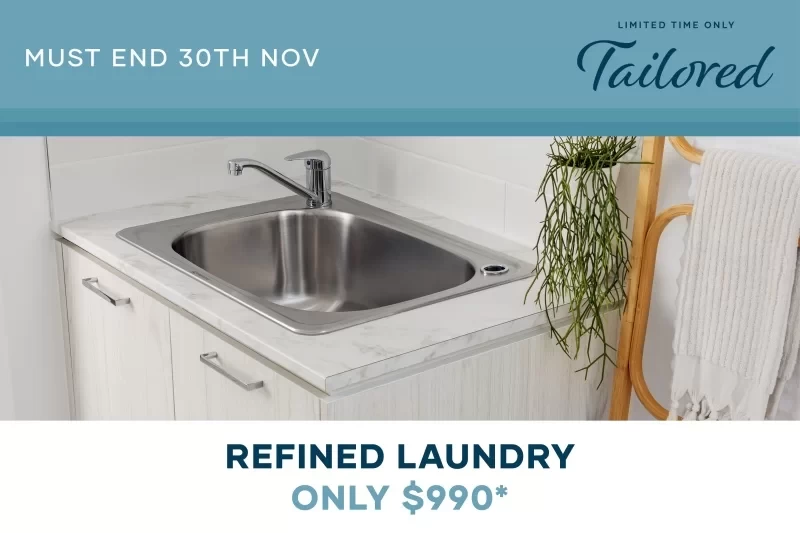
Enjoy purpose-built cabinetry with a stone benchtop to your laundry.
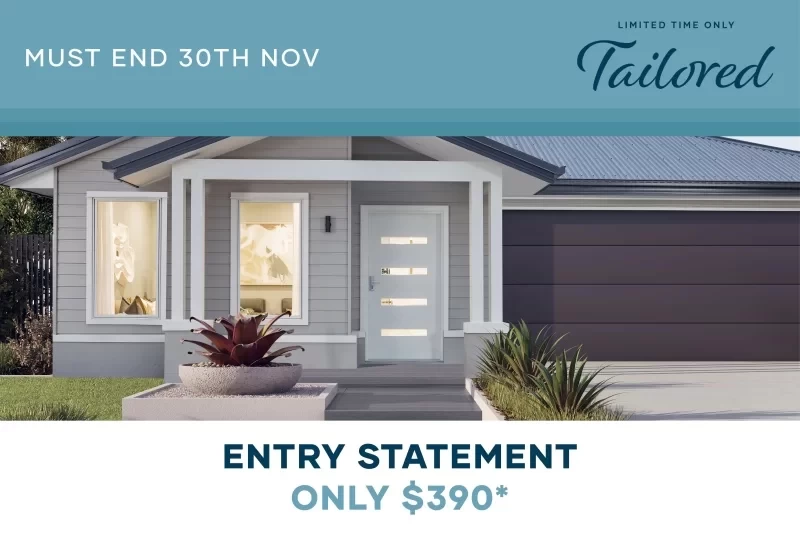
Make an entrance with your choice of a stylish front door and chrome trilock upgrade.
Download your obligation free estimate and take it into your nearest Clarendon Homes display centre so that our experienced new home consultants can help you personalise your home to suit your family’s needs. Receive more detailed pricing and if you have a block of land, see exactly how your chosen home design will fit with our complimentary state of the art Geosite technology. We look forward to getting you started on the next stage of your building journey.
Please provide us with the below information to download
Your home is your castle. Your own domain. And the Newport is certainly worthy of being the centre of your empire. The master suite acts like a castle tower, separated from the living quarters as well as the other sleeping quarters, it provides a peaceful escape from the noise of the day. The structured design of the home creates clearly defined areas of purpose, whilst still being warm and inviting to residents and guests alike. Family members will enjoy being able to escape to a separate living area.
The Newport 210 is a natural expansion of living standards, and offers a good sized family home without breaking the bank! The four large bedrooms are separated in different parts of the home so everyone feels like they have their own private space to relax and unwind, while the two living areas offer an ideal space to come together for a family movie night. The open plan kitchen is complete with a large walk in pantry, and this part of the home naturally connects with the outdoor alfresco, bringing some of the outdoors in. Suiting lot widths from 12.5m+, this home is a great option to get your foot in the property market door.