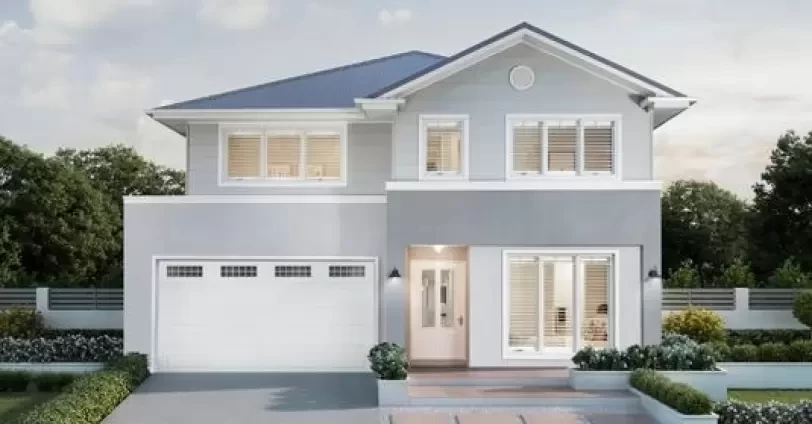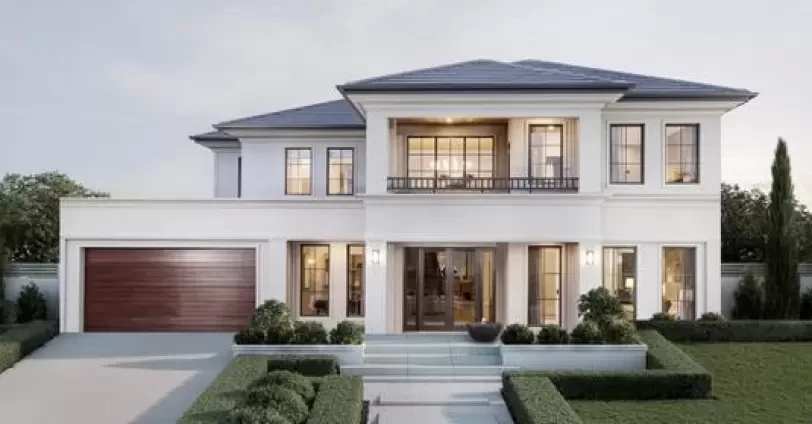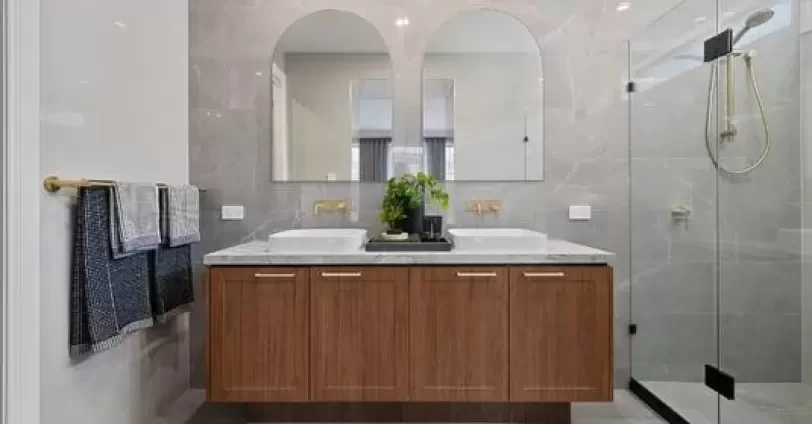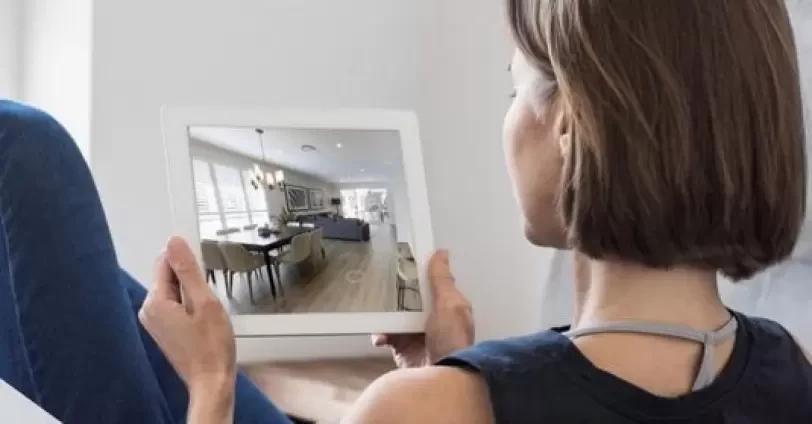The Sherwood 440 is an opulent double storey home that perfectly balances statement-making design with the practical needs of modern family living. Suited to blocks from 16 metres wide, this five-bedroom home has been thoughtfully designed with generous proportions, refined finishes and a layout that works effortlessly for growing or multigenerational families.
From the moment you walk through the grand double front doors, you’re instantly greeted by a sense of luxury and scale. A wide hallway draws you in, with a glimpse of the curved staircase ahead, a centrepiece that sets the tone for the home’s sophisticated style. Just off the entry, a secluded guest bedroom and beautifully appointed bathroom offer the ideal space for visitors or extended family to feel right at home.
The heart of the home is the expansive open-plan kitchen, family and meals area, designed to bring people together. Whether you’re hosting a celebration or enjoying a quiet weekend, this space delivers effortless comfort and connection. Large sliding doors open onto a covered alfresco, creating a seamless flow from indoors to out, perfect for entertaining all year round. The kitchen itself is equally impressive, with ample bench space and thoughtful storage that make everyday living a breeze.
Upstairs, four generous bedrooms and a spacious rumpus room provide plenty of space for the whole family to spread out. The master suite is a true retreat, tucked away at the rear of the home and filled with natural light. It features his and hers walk-in robes and a luxurious ensuite complete with a double vanity and refined finishes.
Whether you're looking for timeless style, modern comfort or a home that truly makes a statement, the Sherwood 440 delivers it all.

as featured on
Buy to Build
Recently featured on Buy to Build, the Sherwood 440 on display at SkyRidge (Worongary) captured attention with its standout features and elegant layout. The episode followed buyer Danielle, who is looking to build a fresh start for her family between Brisbane and the Gold Coast. The Sherwood 440 offered exactly what she was after: space, flexibility and that “wow” factor.
From the moment she stepped inside, Danielle was struck by the home's grand entrance, while co-host Walt described the walk-in robe and ensuite in the master suite as one of the most spectacular they’ve seen on the show.
The feature episode showcased how this design supports not only everyday living, but also moments of celebration, reflection and new beginnings.
Find your forever home
Whether you're looking to upsize, start a new chapter or simply build your dream home, the Sherwood 440 ticks every box, from layout to lifestyle. With its clever zoning, architectural flair and premium inclusions, it’s a home that truly caters to modern family needs. Visit our SkyRidge display centre in Worongary to experience it firsthand or start planning today with our free online estimate tool. Choose your floorplan, facade and current promotions to bring your vision to life.




