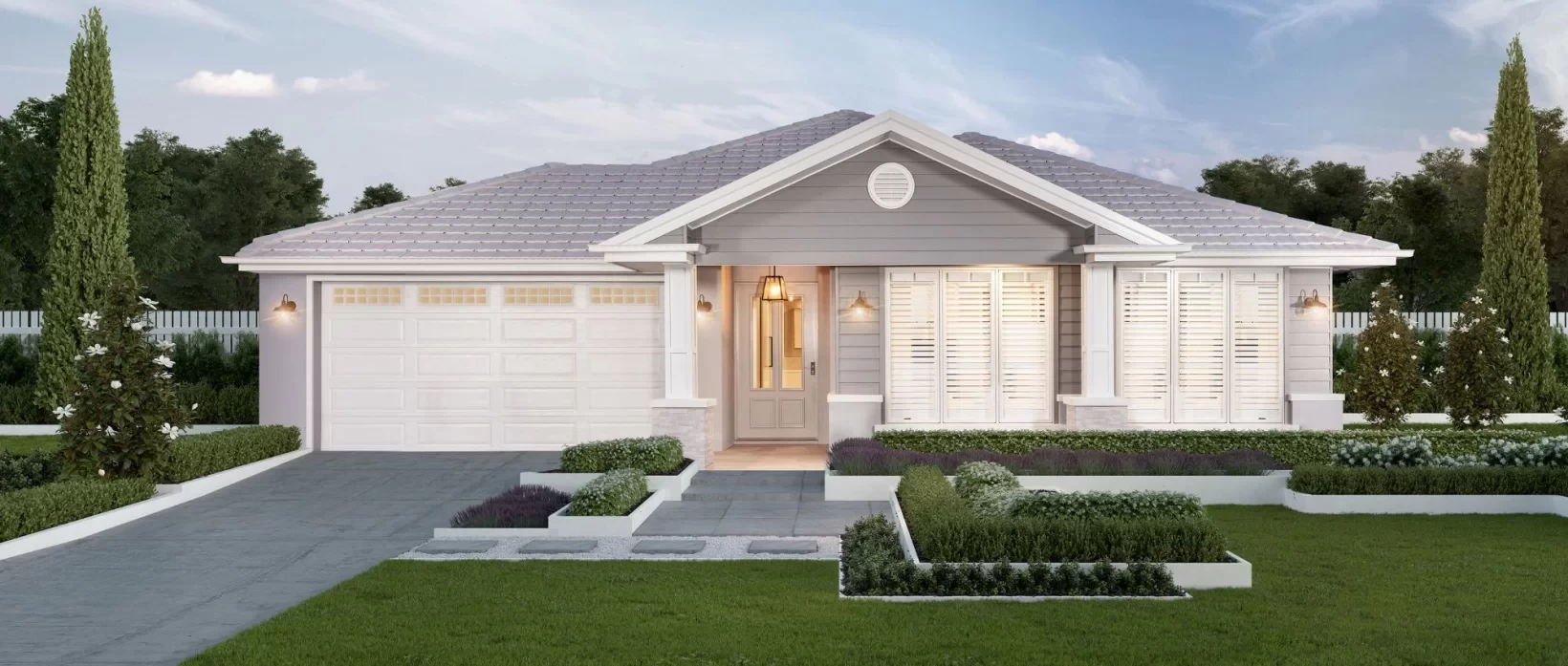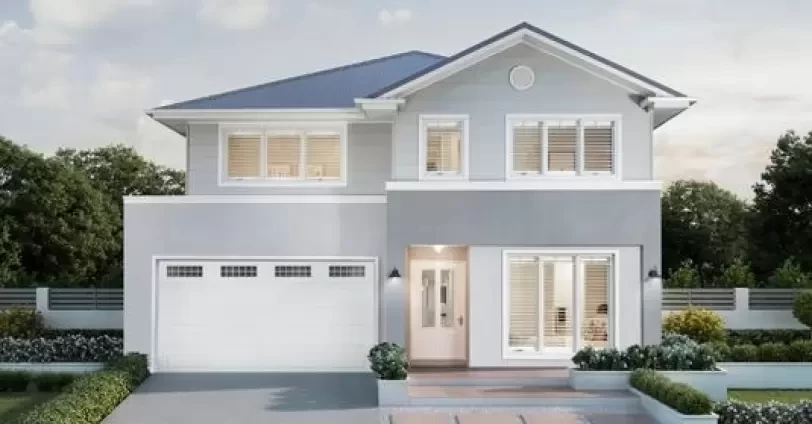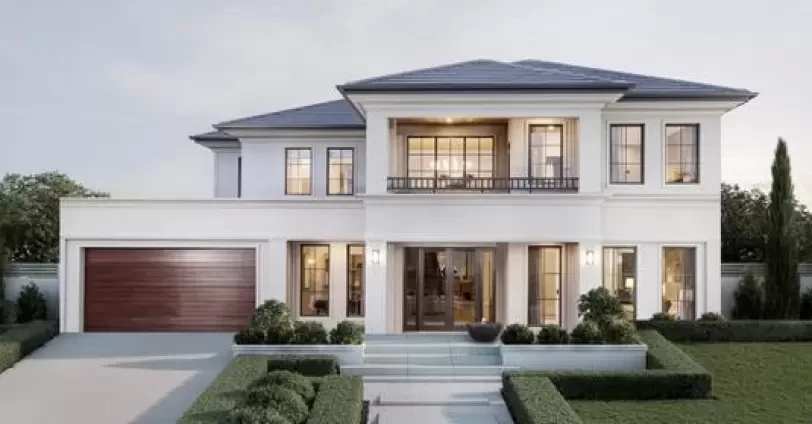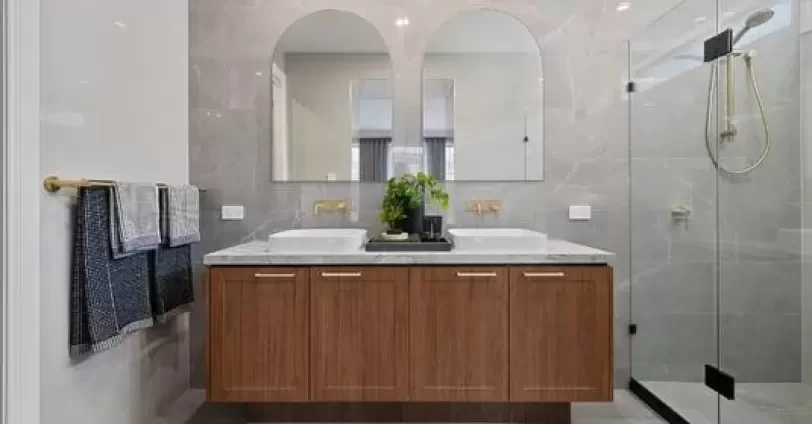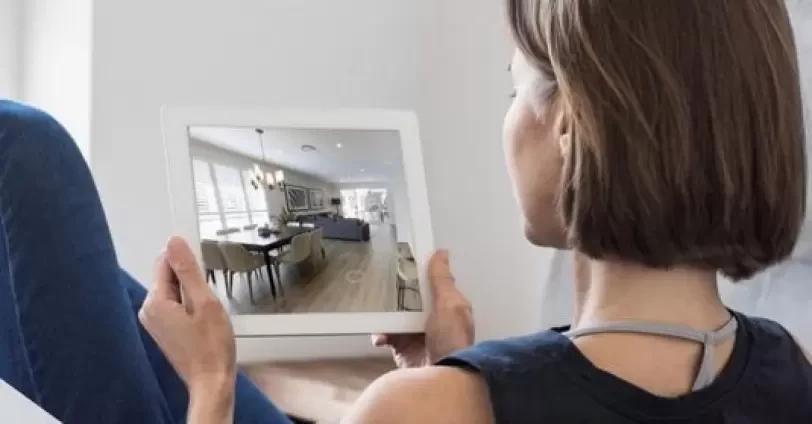Every family is unique, so the perfect home looks a little different for everyone. That’s why our range is packed with a variety of designs to suit all kinds of lifestyles across South East Queensland – including Brisbane, the Gold Coast, and the Sunshine Coast. While two storey homes often steal the spotlight, today we’re keeping things grounded and celebrating the beauty of single storey living, highlighting the designs our customer can’t stop loving (and building!). These are your top picks, so let the singles shine and discover which one could be your dream home.
The
Nevadas
If you’ve got a busy family (and maybe a few extra guests popping in), the Nevada series is ready for it all. Offering a versatile range of designs, you’ll find a compact three bedroom Nevada 160 to a spacious four bedroom Nevada 300 – with options to suit lot widths from 12.5 to 16 metres and layout featuring up to four bedrooms. Throughout the series, the kitchen, family and meals area are the heart of the home which leads out to the alfresco seamlessly for those warm nights. Designed for family memories – big and small.
The Nevada is on display, so pop in for a visit and explore this stunning home:
- Nevada 240 - Everleigh display centre
- Nevada 260 - Yarrabilba display centre
- Nevada 260 - Harmony display centre
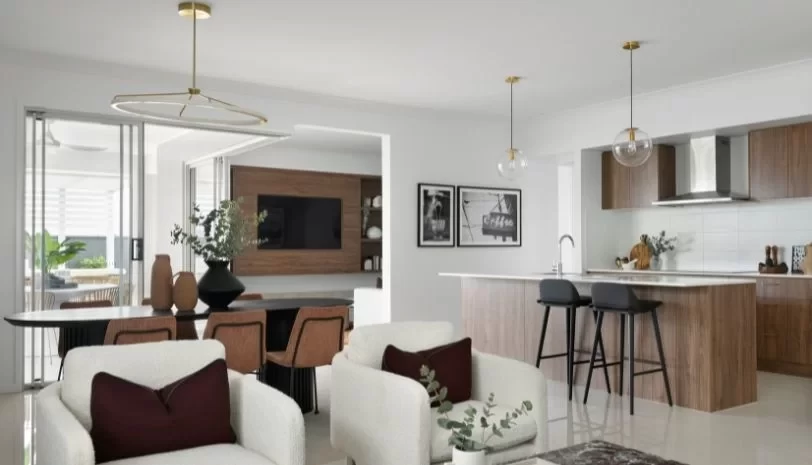
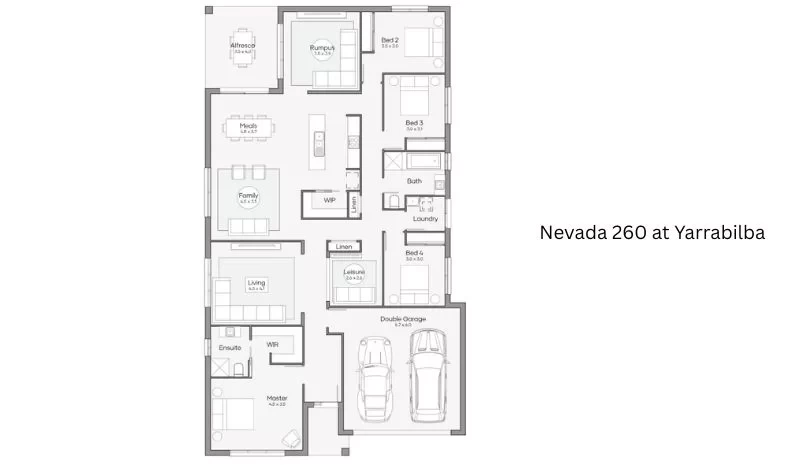
the
Samford
If you’re dreaming of easy, breezy single-storey living with expansive interiors, the Samford series is calling your name. With four bedrooms, three living areas, and a tucked-away leisure room for the kids (or just some peace and quiet), there’s room for everyone to spread out. The master suite at the back opens out to the alfresco—perfect for morning coffees or lazy Sundays. Plus, the open-plan kitchen, family, and meals area flows straight outside for easy entertaining. The Samford nails that perfect mix of elegance and everyday comfort.
Visit the Samford 300 at our Rochedale Arise display centre
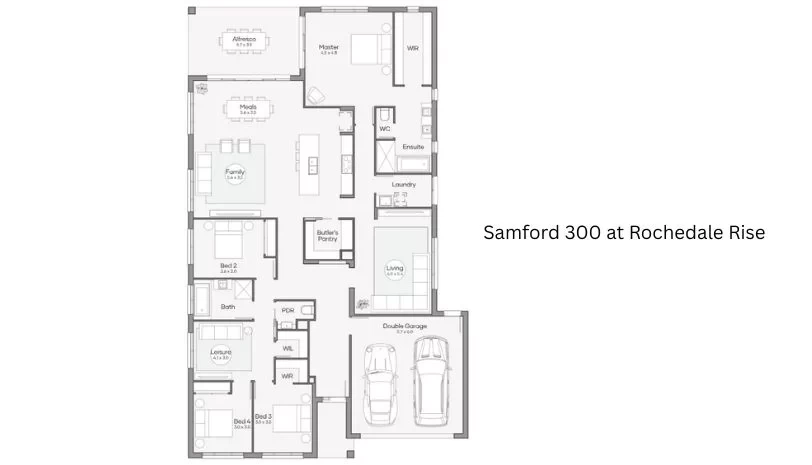
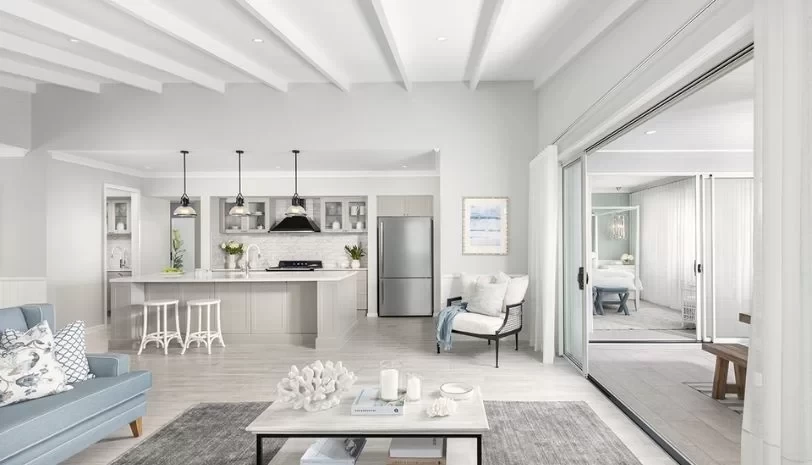
the
Ashgroves
Need a home that can keep up with your busy family life? The Ashgrove has you sorted. With four bedrooms, three big living spaces, there are separate areas for family movie nights, playtime chaos, or teenager retreats. The kitchen, family, and meals area open right up to the alfresco, making it bright, welcoming, and easy to entertain. Plus, the master suite feels like a hotel getaway in your own home — you’ll never want to leave.
The Ashgrove is on display, so pop in for a visit and explore this beautiful home:
- Ashgrove 250 - Aura display centre
- Ashgrove 270 - Shoreline display centre
- Ashgrove 300 - Springfield Rise display centre
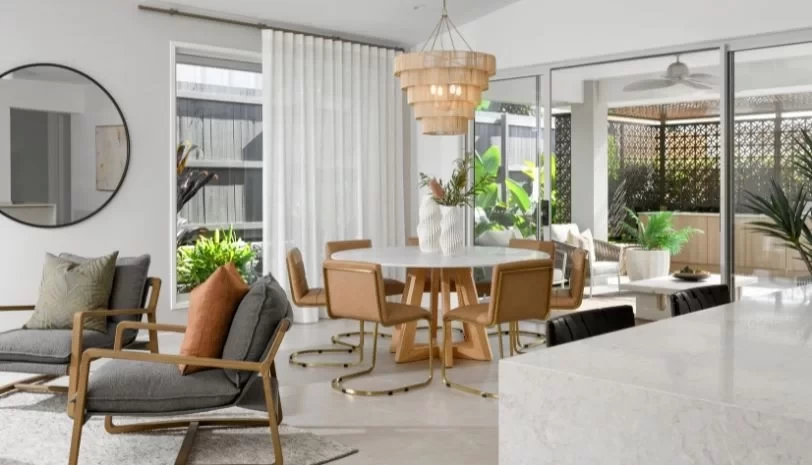
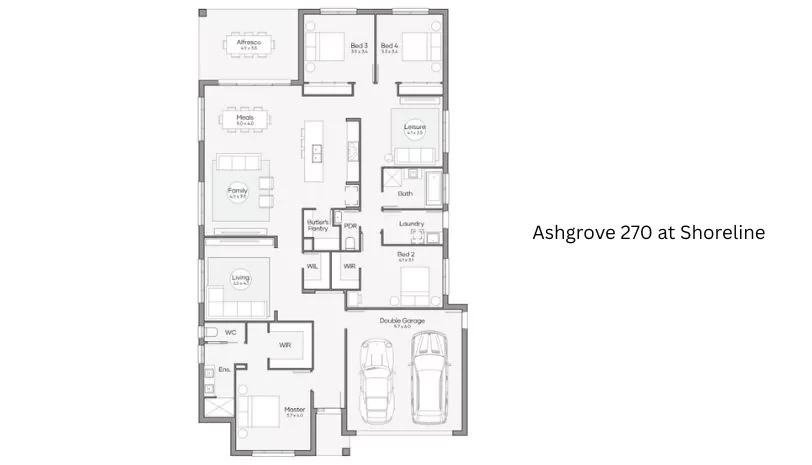
What do you think?
What's your favourite single storey home design?
Whether you’ve fallen for one of these fan favourites or have something more unique in mind, Clarendon Homes offers a wide range of home designs to suit every block size, lifestyle, and family.
Need help finding your dream home?
Find your forever home in 3 easy steps with our customisable design tool! Simply choose your favourite Clarendon Homes design, personalise it to match your style by choosing floorplan options and a facade, and download your no-obligation estimate. It’s the perfect way to see how your vision fits your budget.
