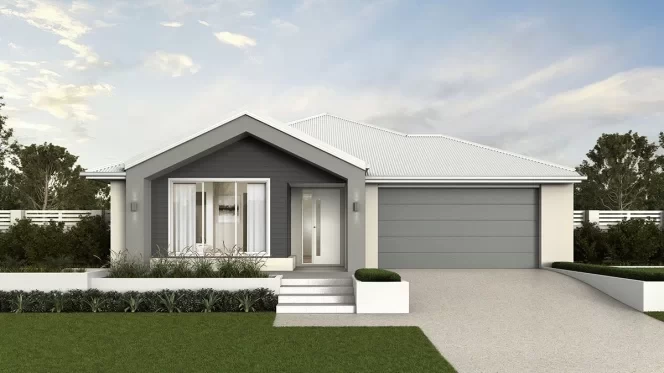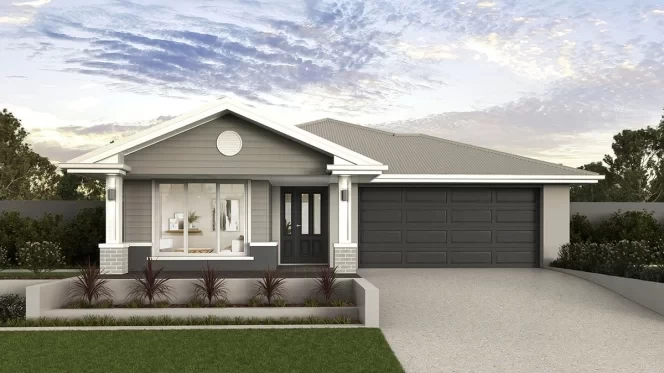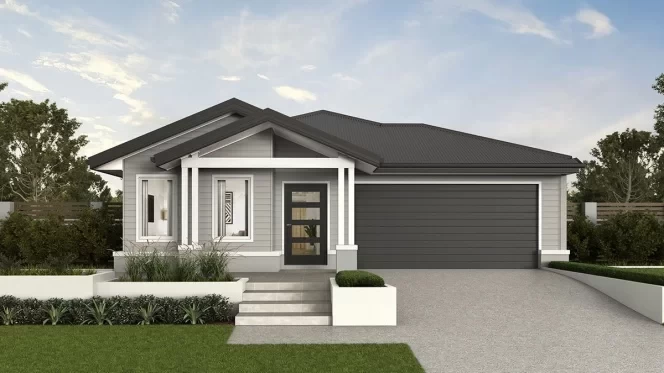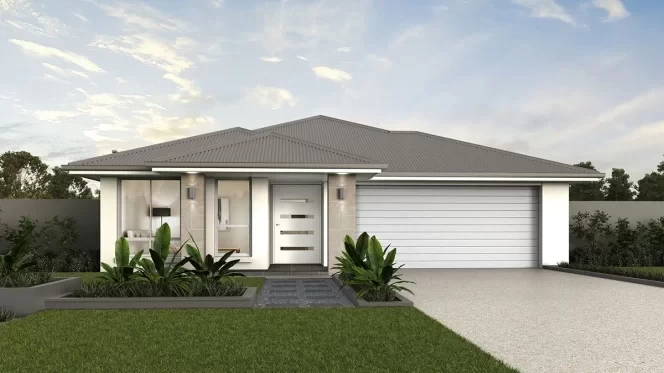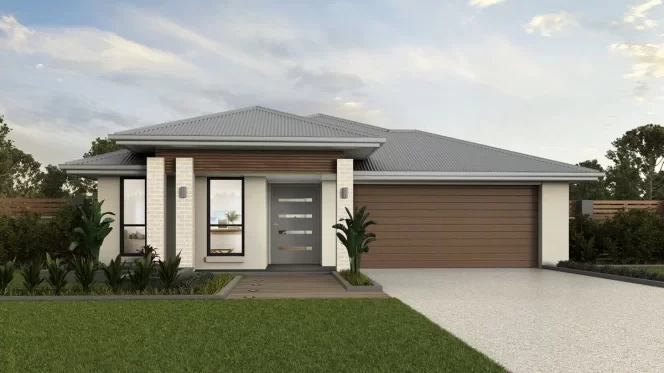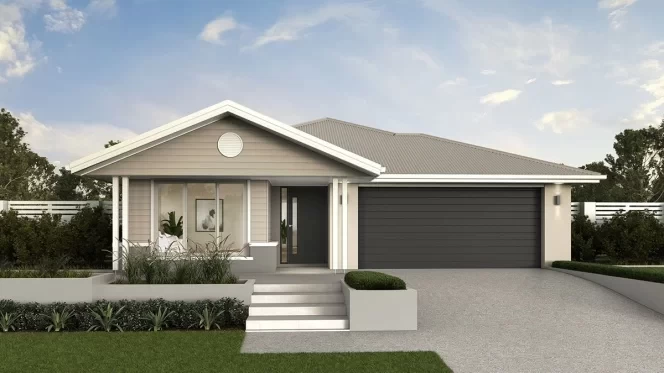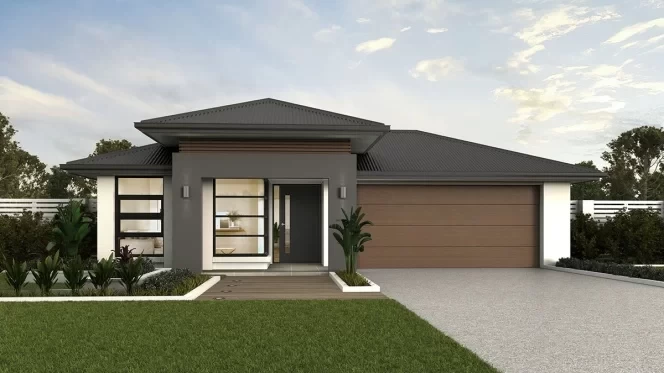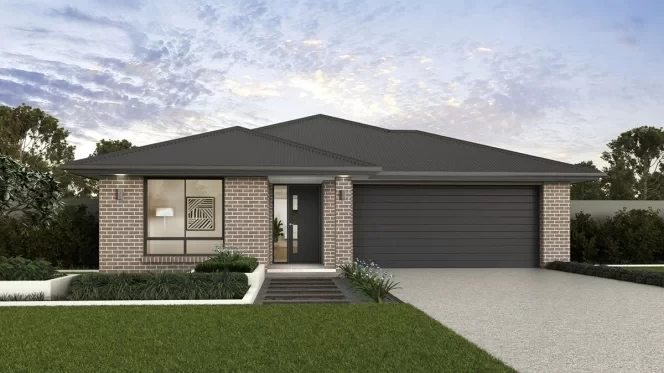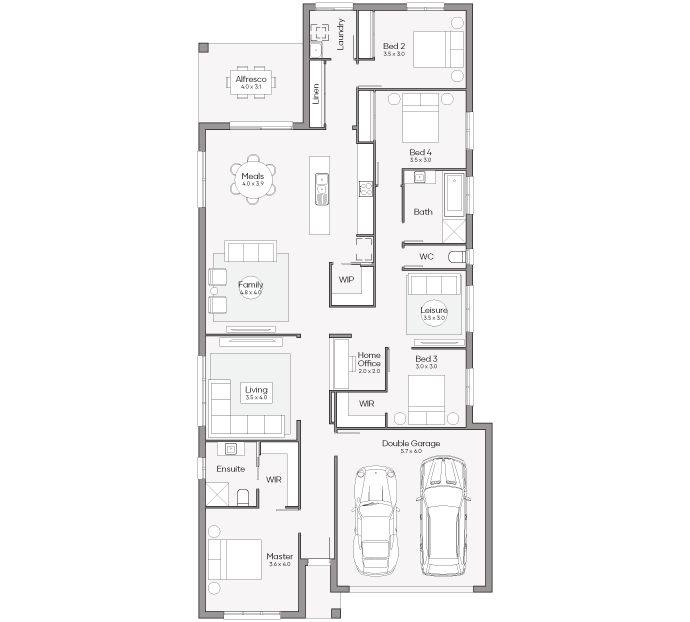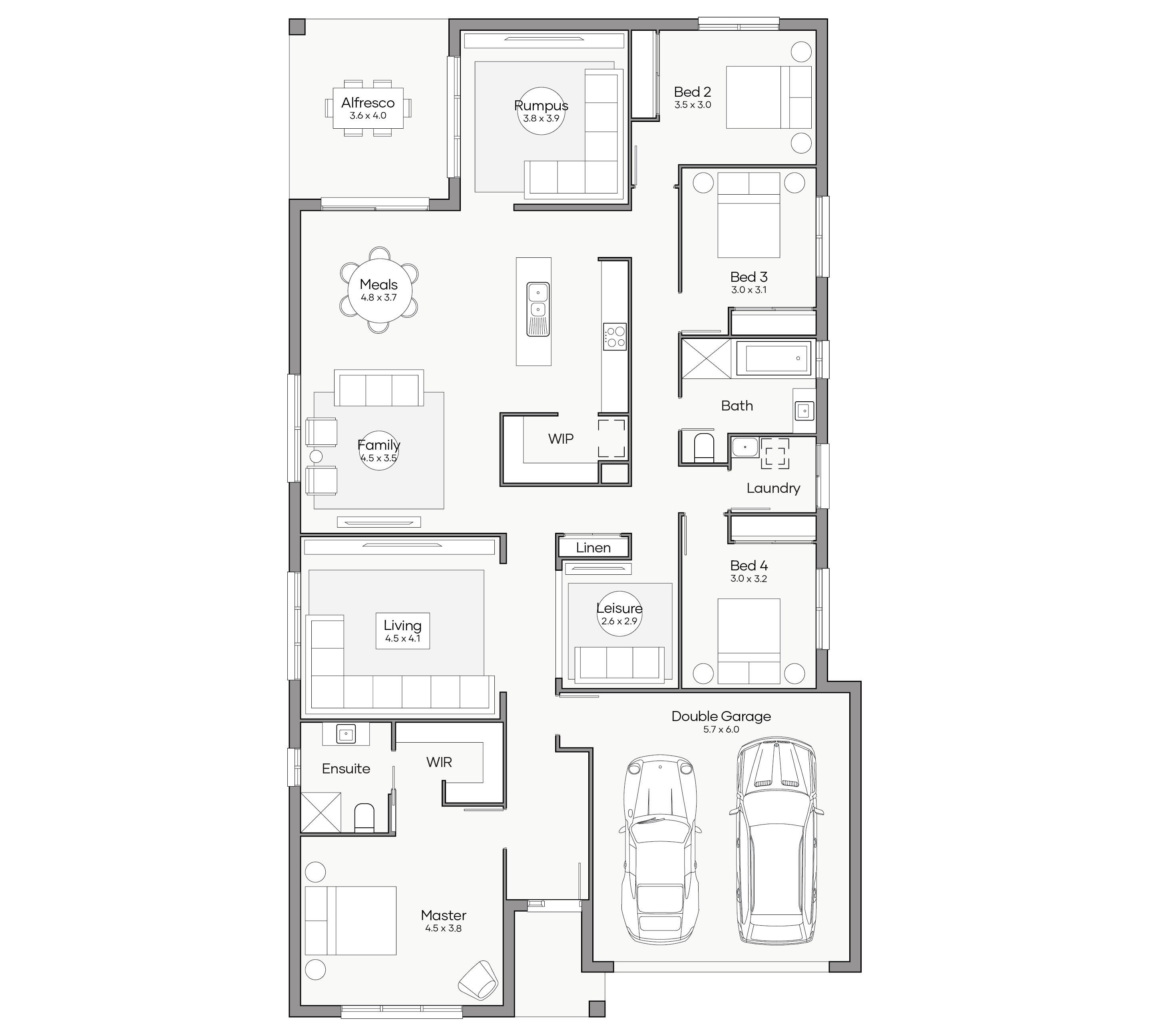Designs on display
14m+ Lot Width
Nevada 240
from
$321,950
House Dimensions
14m+ Lot Width
Nevada 260
from
$341,350
House Dimensions
16m+ Lot Width
Nevada 300
from
$365,000
House Dimensions
16m+ Lot Width
Nevada 280
from
$352,450
House Dimensions
12.5m+ Lot Width
Nevada 160
from
$257,150
House Dimensions
12.5m+ Lot Width
Nevada 190
from
$288,400
House Dimensions
12.5m+ Lot Width
Nevada 220
from
$306,000
House Dimensions
12.5m+ Lot Width
Nevada 240N
from
$332,900
House Dimensions
14m+ Lot Width
Nevada 270
from
$342,950
House Dimensions
Enquire
Logan|Greenbank
Everleigh
QLD 4124
Please call 07 3387 1490
Building quality homes for over four decades
Visit us at our Everleigh display centre
At Everleigh, convenience is just a stone's throw away. Immerse yourself in a multitude of shops, events, and entertainment options, all within easy reach. Whether you're a shopping enthusiast, a food lover seeking delectable dining experiences, or someone who enjoys exploring local markets and going on bushwalks, Everleigh has something for everyone. On display are two extraordinary homes: the Nevada 270 and the Teneriffe 360 MKII (coming soon!). These homes are designed to bring joy, style, and comfort to your family's lifestyle.
The Nevada 270 is a beautiful home designed specifically for big families. This single-level haven offers everything you need in a home. With four spacious bedrooms, each providing a private space for everyone to relax and unwind, and three generous living areas for unforgettable movie nights, this home truly has it all. The master suite, nestled at the front of the home, offers a tranquil escape from the noise of everyday life, featuring a spacious walk-in robe and a luxurious ensuite. The Nevada 270 fits perfectly on lot widths from 14m+ and offers a range of floor plan options to suit your lifestyle, from a grand alfresco to adding a double vanity to the ensuite. Get ready to experience the beauty of family living in the Nevada 270.
Get ready to embark on an exciting journey of home exploration, where every step brings you closer to your dream home. Let's make your dreams a reality!

