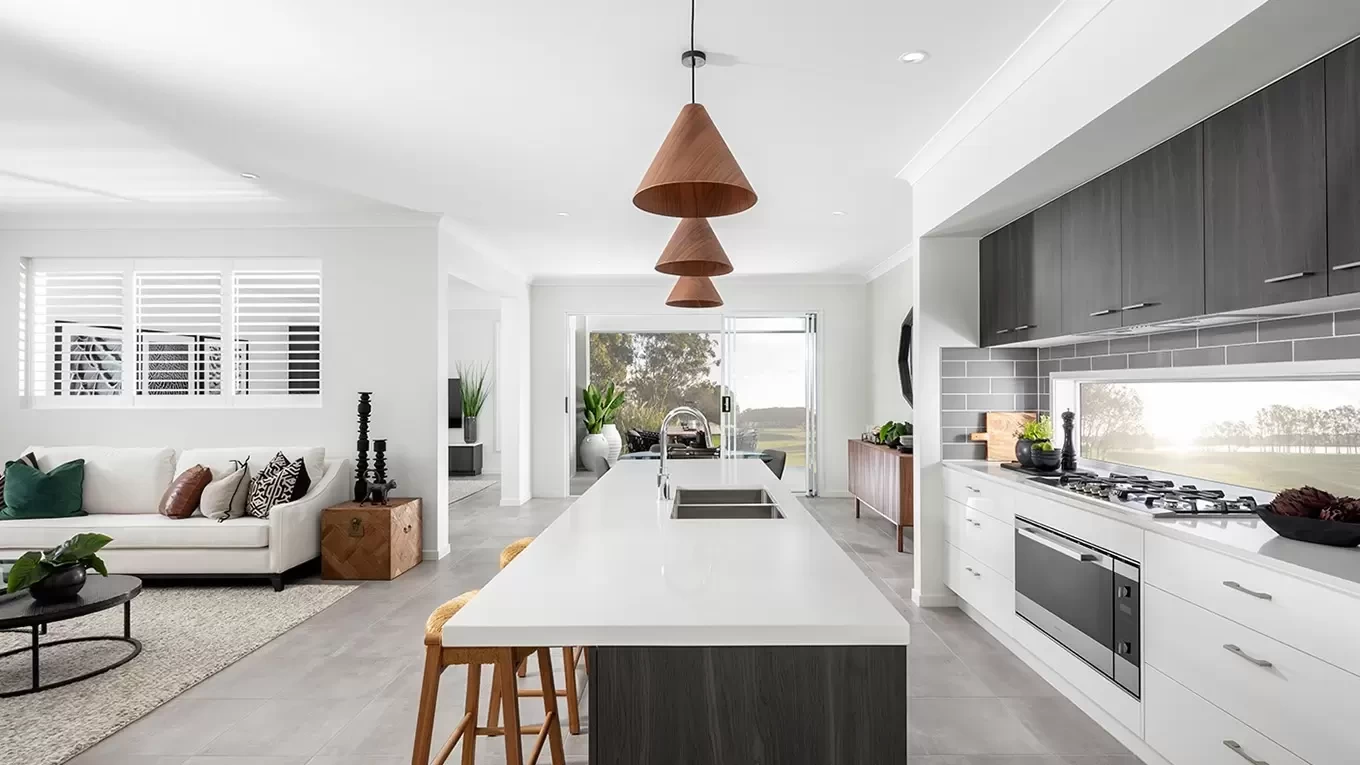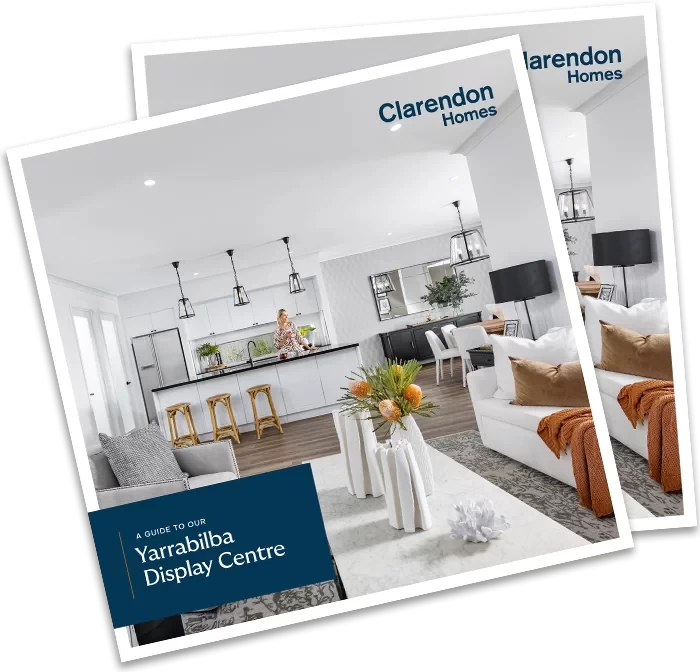Download the display guide
Complete the form below to get your copy of our Yarrabilba display guide!

Our award winning display homes across South East Queensland gives you the opportunity to view our home designs in person and experience Clarendon's high quality finishes, fittings and fixtures. Our New Home Consultants at our displays will be able to help get you started on your building journey, as well as answer any questions you may have.
Embrace the best of both worlds at Clarendon's Yarrabilba display. Conveniently located 45km south east of Brisbane CBD, 55 minutes to the Gold Coast and 25 minutes to Logan Central, this up and coming community has hundreds of residents already calling it home. On display at the Yarrabilba display centre are two of our popular family designs from the Aspire range, the Monterey 310 and Nevada 260. These homes are thoughtfully designed to cater to the needs of modern families, offering a blend of comfort, functionality, and style.
The Monterey 310 is a remarkable double-storey home that truly has something for everyone. Spread across two levels, it provides an abundance of space for every family member to enjoy their own private nooks or come together for quality bonding time. On the ground floor, you'll find an entertainer's dream space, featuring an open plan kitchen and meals area seamlessly connected to a separate leisure and family room. Additionally, a formal living room, well-appointed powder room, laundry, and double garage complete the first floor. Upstairs, a generous rumpus room awaits, along with four bedrooms. The master suite, located at the front of the home, boasts a large walk-in robe and a luxurious ensuite with a double vanity. The Monterey 310 is designed for big living and growing families, accommodating lot widths from 12.5m+.
For those seeking a beautiful single-storey home, the Nevada 260 is an excellent choice. This design is one of our most popular, and it's easy to understand why. With four spacious bedrooms and four separate living areas, the Nevada 260 is tailor-made for accommodating large families. Discover the perfect home for entertainers at our Yarrabilba display centre. The open plan kitchen, family, and meals room seamlessly flow onto the outdoor alfresco area, providing ample space for guests to mingle and enjoy. With a width that fits on lots from 14m+, the Nevada 260 offers an ideal family home that combines functionality and elegance.
Visit our Yarrabilba display centre to experience the Monterey 310 and Nevada 260 firsthand. These homes have been carefully crafted to meet the needs and desires of modern families, providing comfortable and stylish living spaces for everyone. Explore the possibilities and find your dream home with Clarendon.

Complete the form below to get your copy of our Yarrabilba display guide!