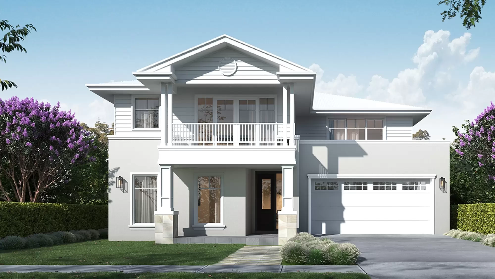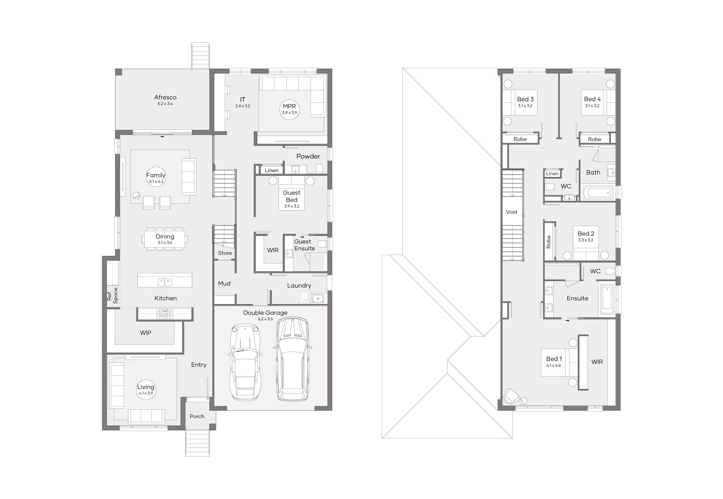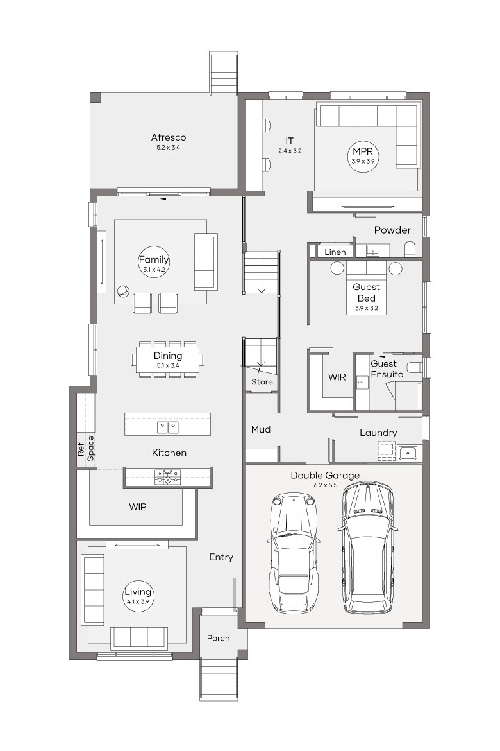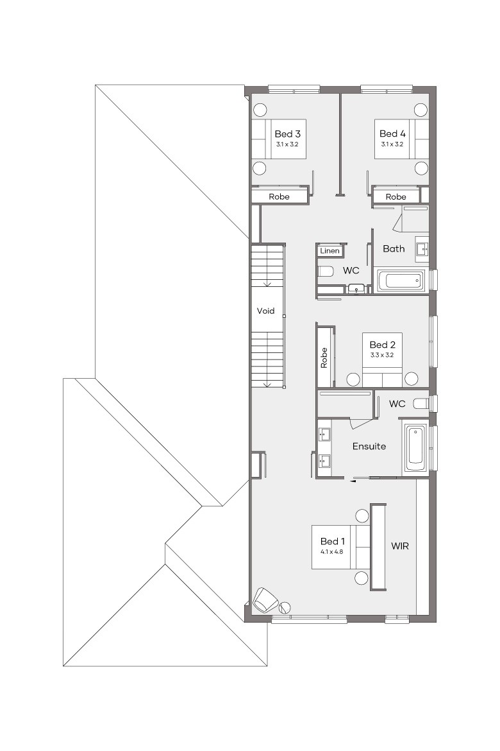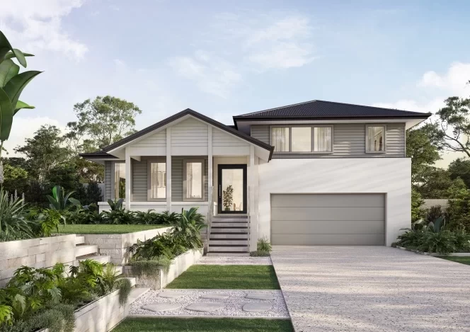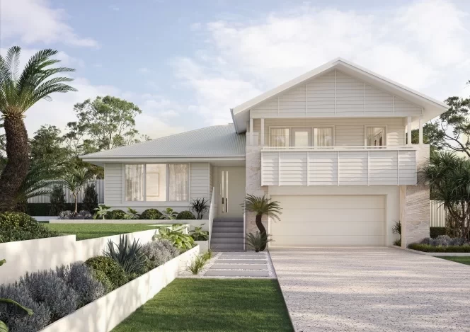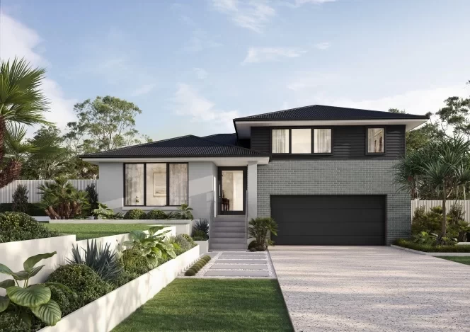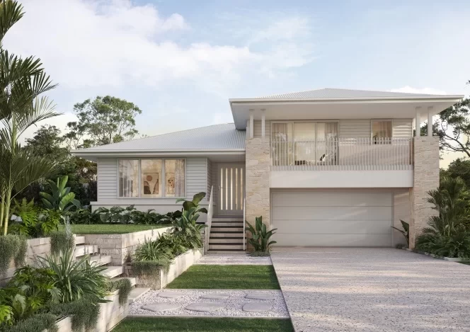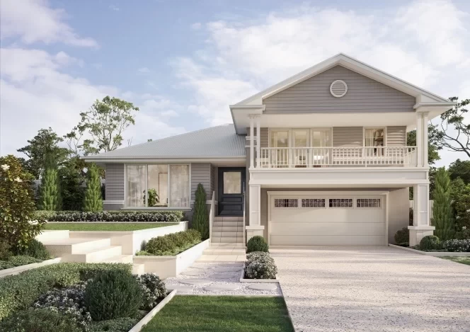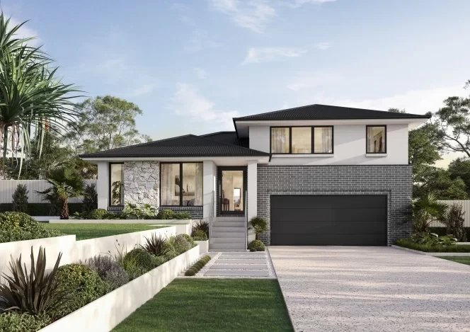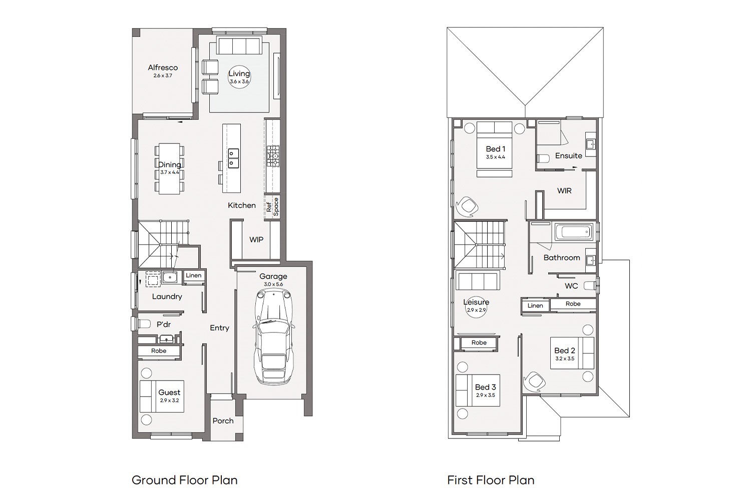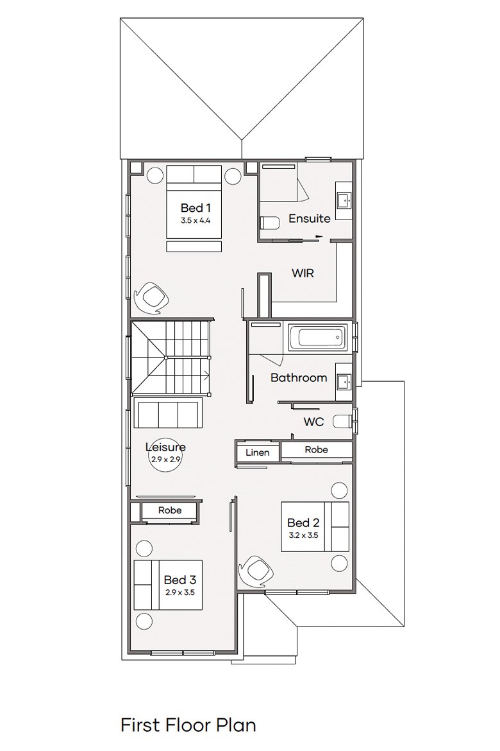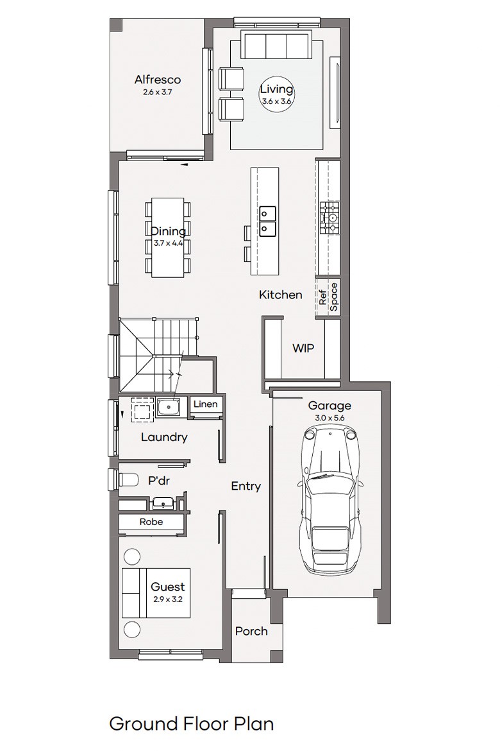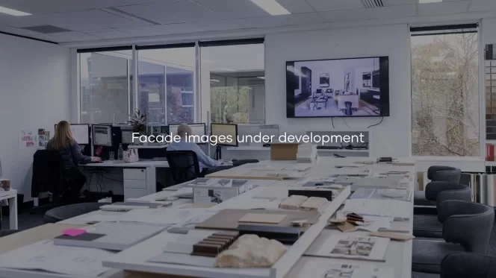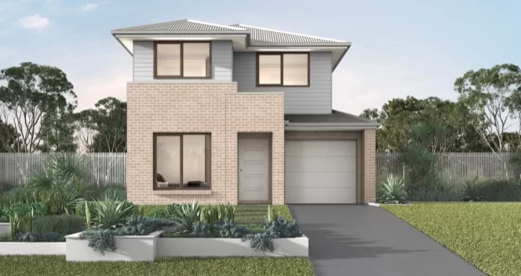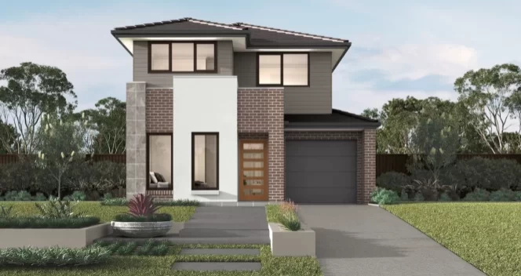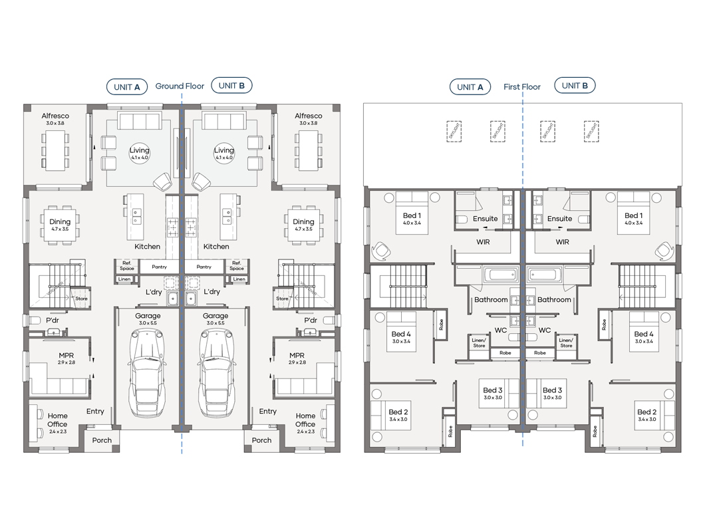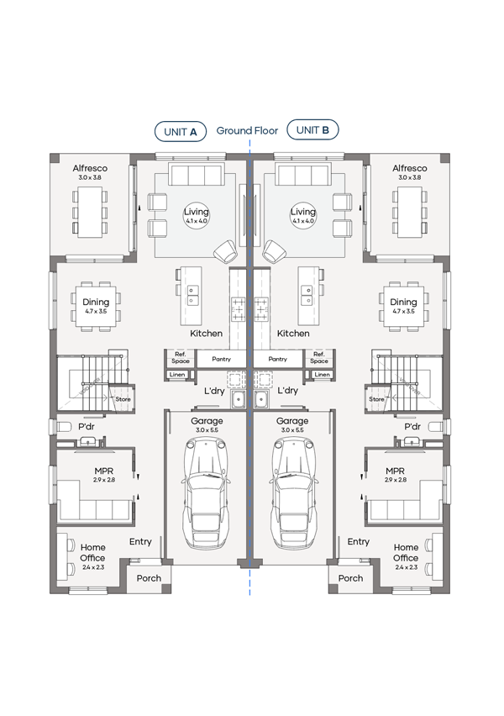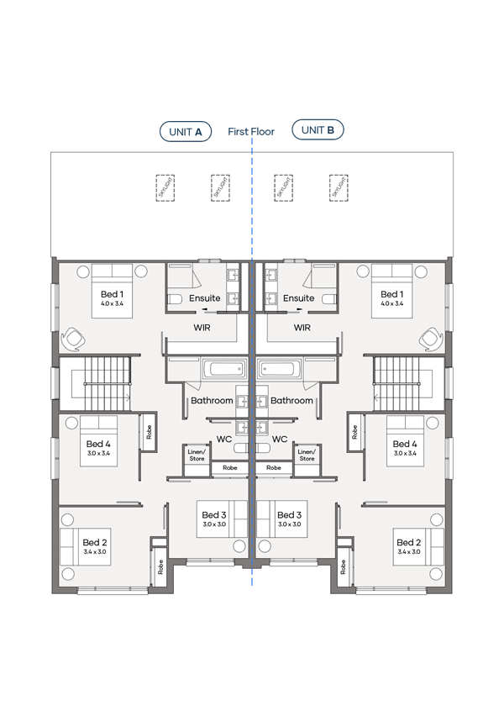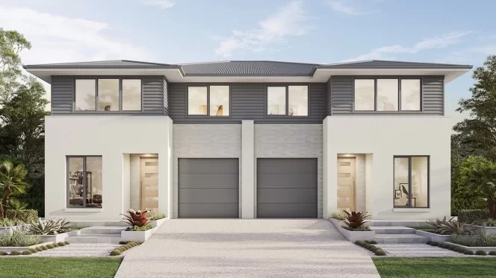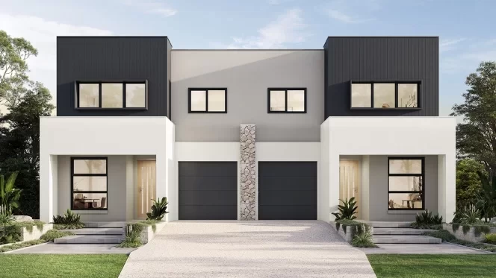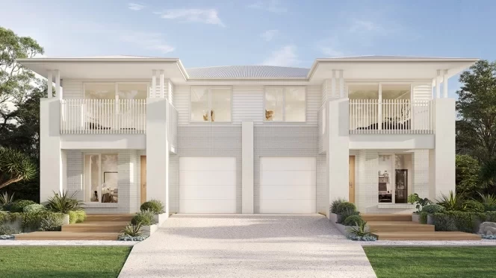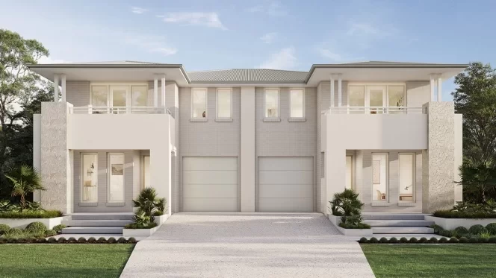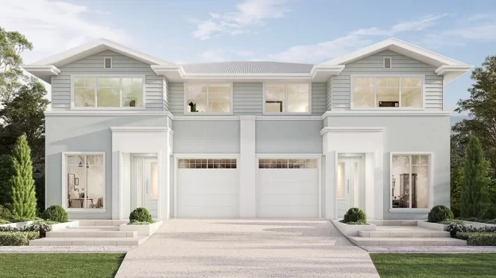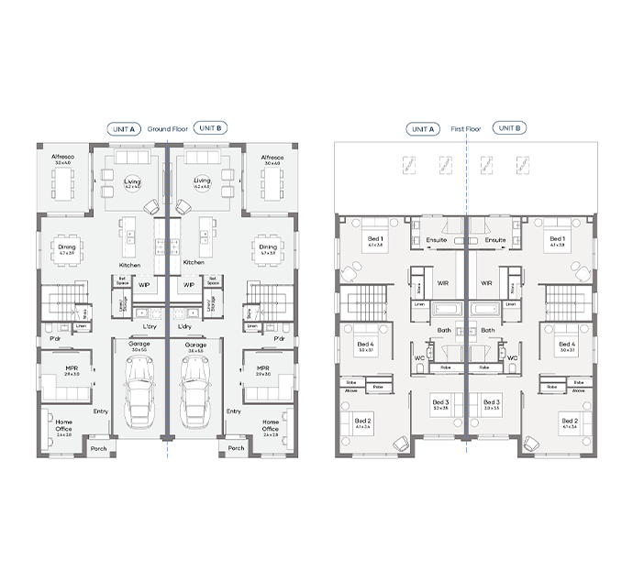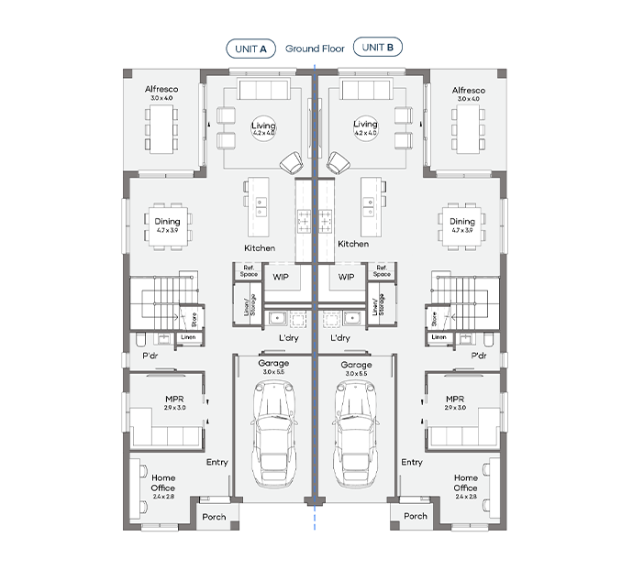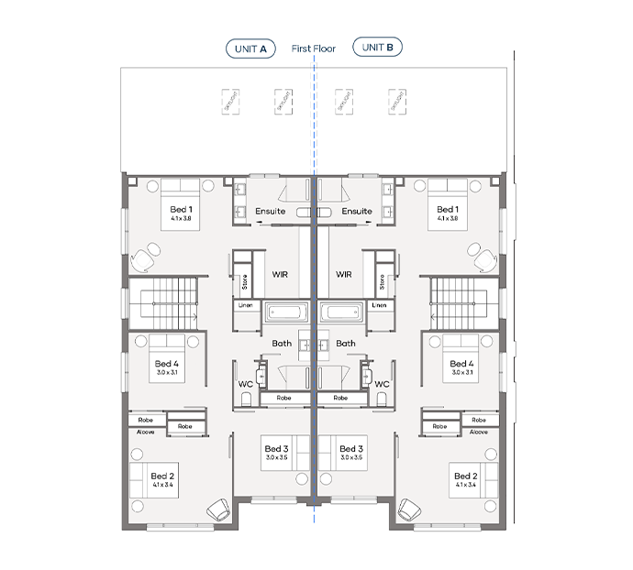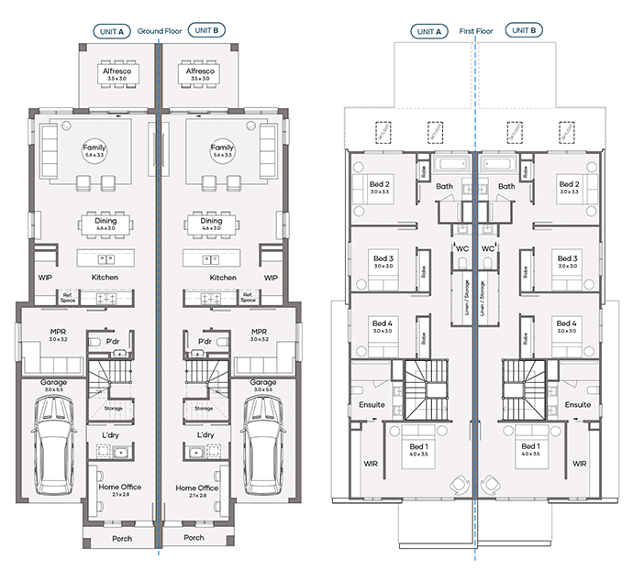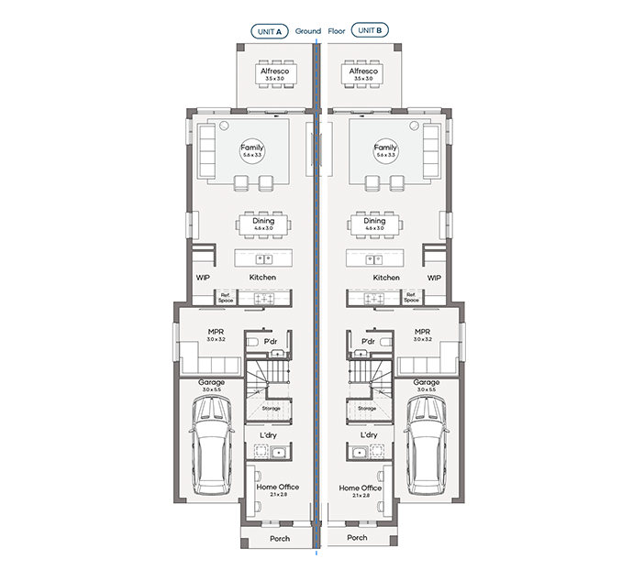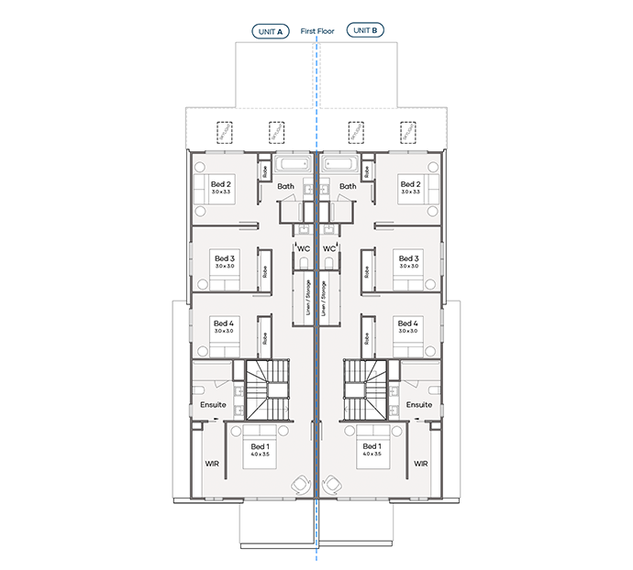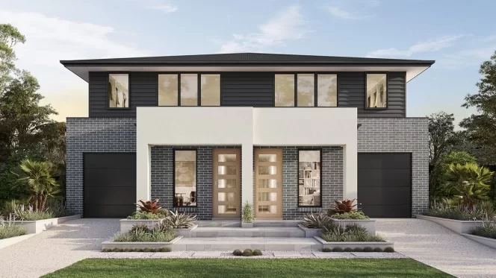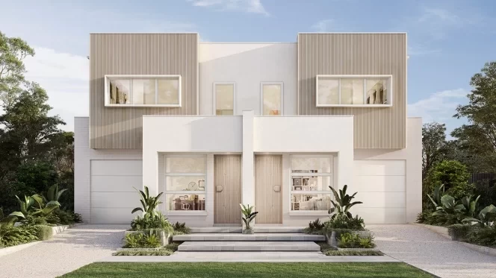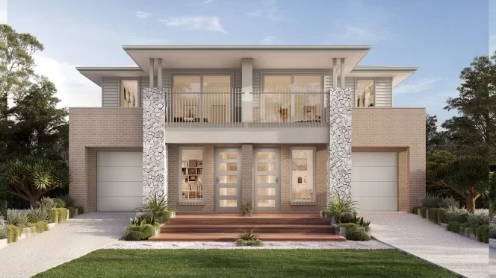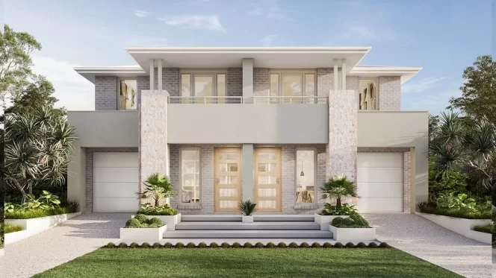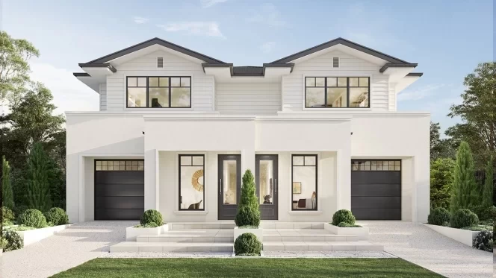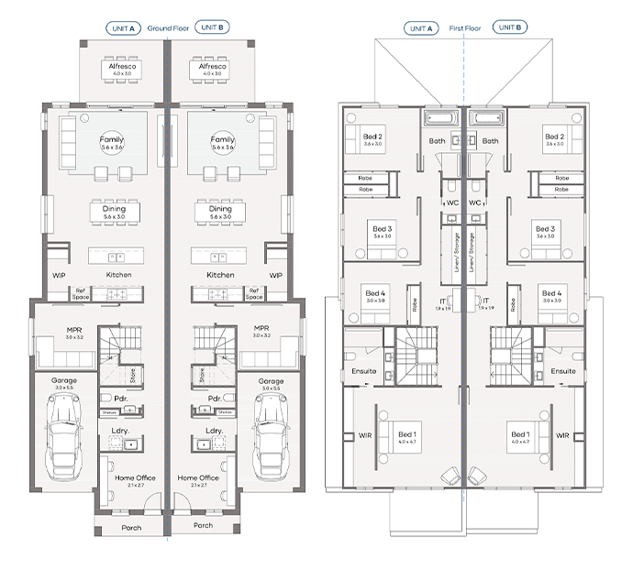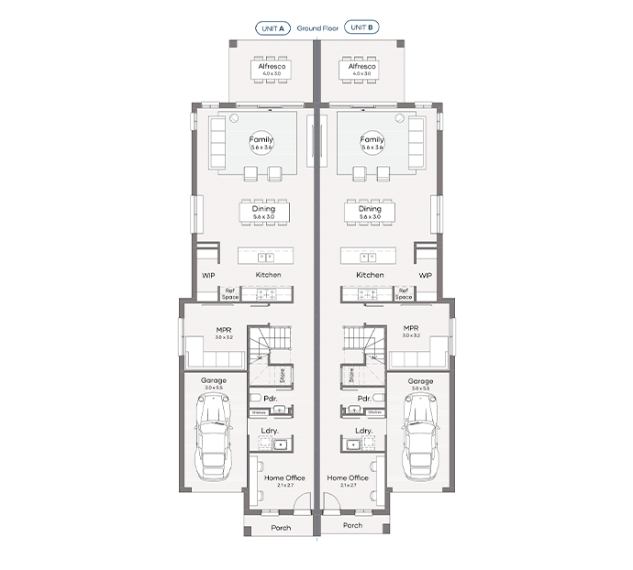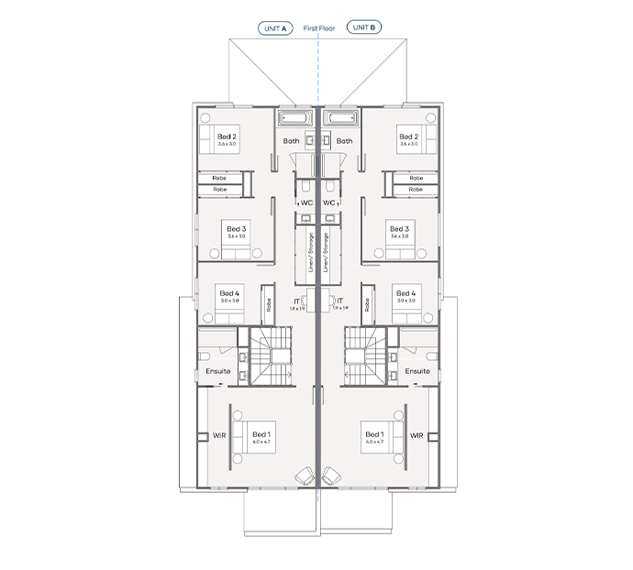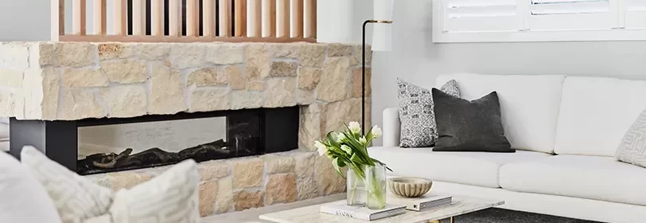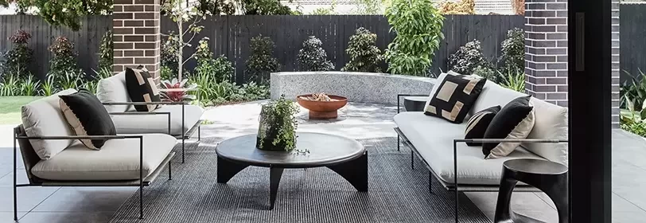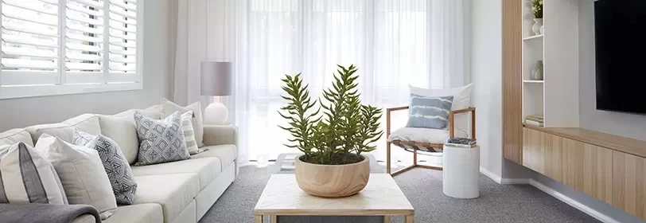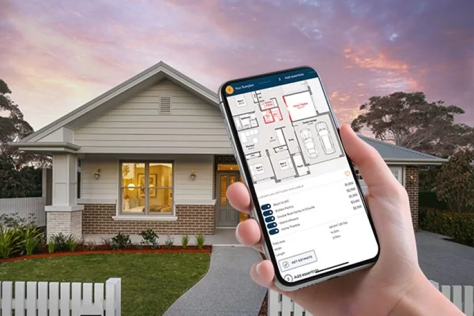finder
Home designs
Showing 25 - 28 of 28 series
Luxe Collection
Allambie Series
Plan sizes available in this series (m2):
from $616,200
Base house price with 7 star BASIX and platinum inclusions. Site costs and other building fees not included. Complete a 5-step Price Estimate today!
Base house price with 7 star BASIX and platinum inclusions. Site costs and other building fees not included. Complete a 5-step Price Estimate today!
House Dimensions
Aspire Collection
Enfield Series
Plan sizes available in this series (m2):
from $441,850
Base house price less $30,000 discount. Site costs and other building fees not included. Complete a 5-step Price Estimate today!
Base house price less $30,000 discount. Site costs and other building fees not included. Complete a 5-step Price Estimate today!
House Dimensions
Luxe Collection
Mayfair Duplex Series
Plan sizes available in this series (m2):
from $903,400
Base house price with 7 star BASIX and platinum inclusions. Site costs and other building fees not included. Complete a 5-step Price Estimate today!
Base house price with 7 star BASIX and platinum inclusions. Site costs and other building fees not included. Complete a 5-step Price Estimate today!
House Dimensions
from $947,800
Base house price with 7 star BASIX and platinum inclusions. Site costs and other building fees not included. Complete a 5-step Price Estimate today!
Base house price with 7 star BASIX and platinum inclusions. Site costs and other building fees not included. Complete a 5-step Price Estimate today!
House Dimensions
Luxe Collection
Richmond Duplex Series
Plan sizes available in this series (m2):
from $954,550
Base house price with 7 star BASIX and platinum inclusions. Site costs and other building fees not included. Complete a 5-step Price Estimate today!
Base house price with 7 star BASIX and platinum inclusions. Site costs and other building fees not included. Complete a 5-step Price Estimate today!
House Dimensions
from $961,000
Base house price with 7 star BASIX and platinum inclusions. Site costs and other building fees not included. Complete a 5-step Price Estimate today!
Base house price with 7 star BASIX and platinum inclusions. Site costs and other building fees not included. Complete a 5-step Price Estimate today!
House Dimensions
Speak to us today for an assessment of your land and an obligation-free estimate
Frequently Asked Questions
What is a double storey house design and why should I choose one
A double storey house design allows you to maximise space on smaller blocks by building upwards. It’s ideal for families who want more living areas, additional bedrooms, or separate zones without sacrificing outdoor space.
What are the benefits of a 2 storey home design compared to a single storey?
Two storey home designs give you more flexibility in layout. You can separate bedrooms from living zones, enjoy better views, and make the most of your land with a smaller footprint.
Can I customise a Clarendon double storey home design?
Yes, all Clarendon double storey house designs can be customised with facade options, floorplan adjustments, and premium inclusions to suit your lifestyle and budget.
Where can I view a Clarendon double storey display home in NSW?
Clarendon has double storey display homes across Sydney, the Central Coast, Newcastle and the Hunter Valley. Visiting a display home is the best way to explore layout options in person.
Are double storey homes more expensive to build than single storey homes?
Generally, a two storey house design can cost more due to additional structural requirements. However, they deliver better value by providing more space and functionality on smaller blocks.
Do double storey homes work on narrow blocks?
Yes. Clarendon offers double storey home designs tailored for narrow blocks, allowing you to fit a spacious family home on land as little as 10 metres wide.
Can a double storey home be designed for dual living?
Absolutely. Many of our 2 storey house designs support dual living layouts, giving teenagers, extended family or guests their own private floor.
What finance options are available for building a double storey home?
Clarendon partners with Loan Market to offer streamlined home finance solutions, helping you secure a construction loan faster and with fewer steps compared to traditional banks.
Do Clarendon’s double storey homes come with guarantees?
Yes, every double storey house design is backed by Clarendon’s Lifetime Structural Guarantee, ensuring peace of mind and long-term quality.
How do I get started with choosing the right double storey home design?
Start by browsing our range of double storey home designs online, then visit a display home to experience them in person. Our team can guide you through finance, land options, and the build process.
Building the Perfect Double Storey House
Whether you want to upsize your home, make a design statement with your next build, or find a beautiful new home design with on-trend features, Clarendon Homes’ double storey home design range has everything you need.
We’ve put together a beautiful collection of double storey plans with unique and exciting facade options to suit everyone. Our two storey floorplans are designed with big spacious areas to entertain, and are balanced with secluded places to escape - catering to every member of the family at every given moment.
Ready to make your dream double storey home a reality? Here's how you can get started.
KNOW YOUR BUDGET AND SECURE YOUR FINANCE
Before you do anything else, it’s important to first know what your budget and borrowing power is. Without knowing your budget, you won’t be able to differentiate between price points and will run the risk of falling in love with a design that’s out of your price range. To find out what your budget could be and to begin the process of securing finance, chat with our Home Finance team.
FIND YOUR LAND
The next step before you get to choose the perfect design is to decide where you want to build your two-storey house. You can knock down and rebuild on land you already own, buy an empty plot, or opt for our convenient House & Land Packages.
If you already own land but aren’t happy with your current house, a knockdown rebuild may be the best option for you. We can guide you through the process of removing your existing house and building a brand new double-storey home on your land. This way you get to stay in your neighbourhood and live in a brand new dream home, built just the way you like it with one of our two storey house designs NSW. For more details on our Knock Down Rebuild Packages, reach out to our team of experts.
If you’re in the market for an entirely new property you can save time and money by choosing one of our House & Land Packages. Located in convenient spots across Sydney and NSW, buying a valuable new property with a brand new house to match has never been easier. Find out more by speaking to our experts.
CHOOSE YOUR DESIGN
Once you know where you want your new home to be built, it’s time to choose from our double-storey home designs, Sydney. The best way to browse our two storey home designs is to do it in person. Check out our double-storey display homes to find out more about our homes and explore all the double-storey designs we have on offer.
Buying and building with our specialist team at Clarendon Homes will give you access to a broad catalogue of double-storey home designs covered by the Lifetime Structural Guarantee scheme. All our homes come in multiple façade variations with adaptable interiors to suit your lifestyle and needs.
