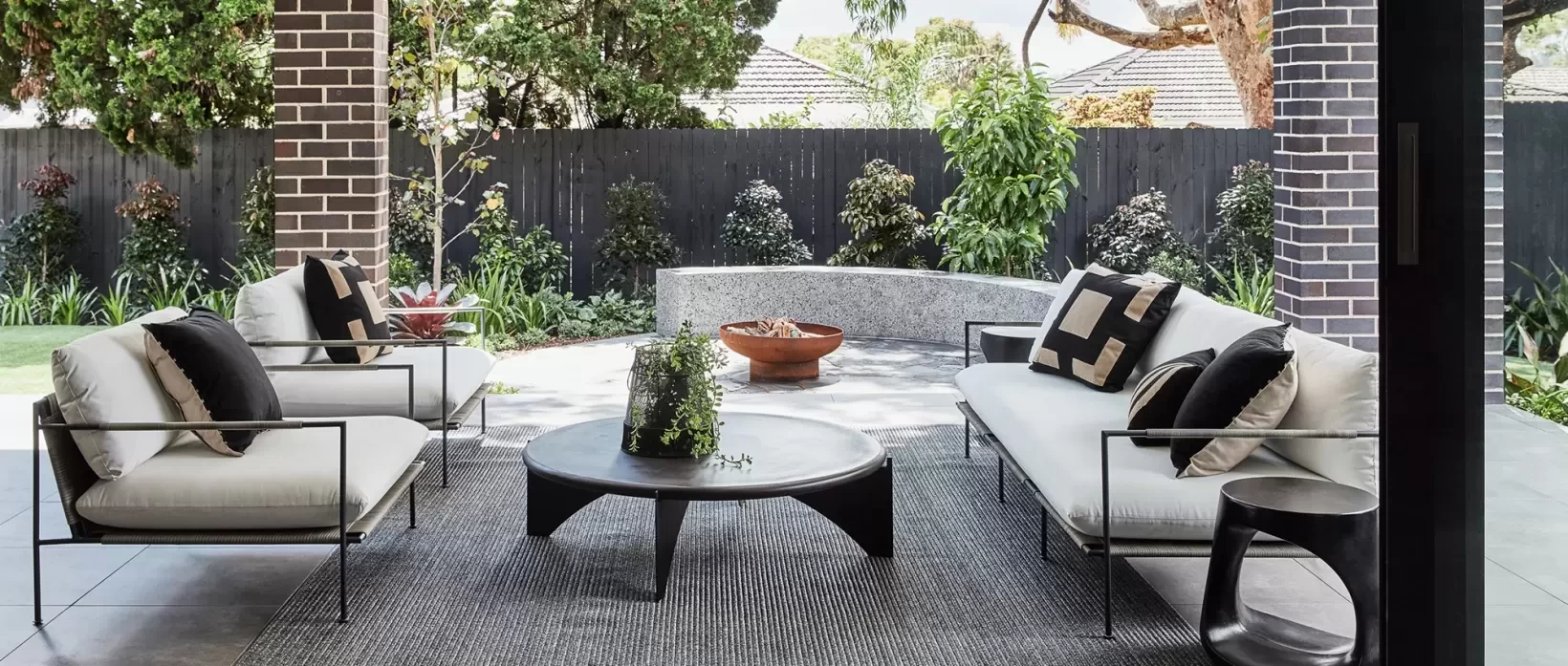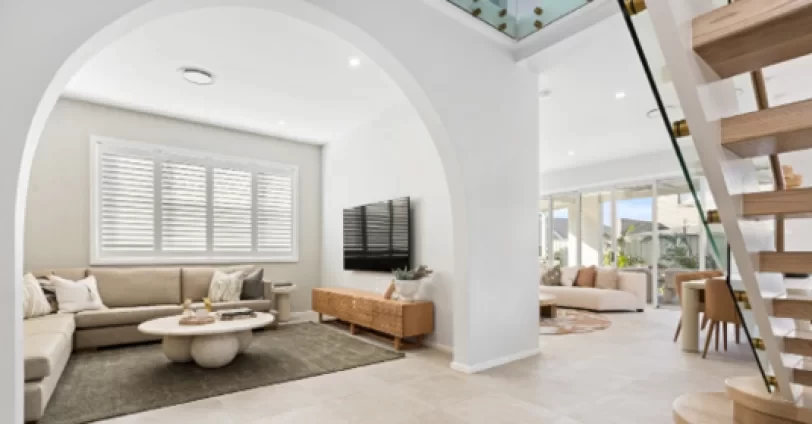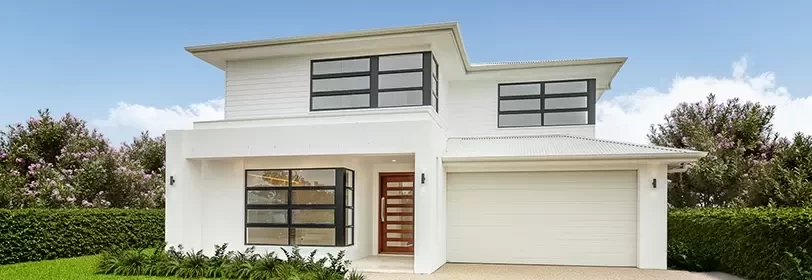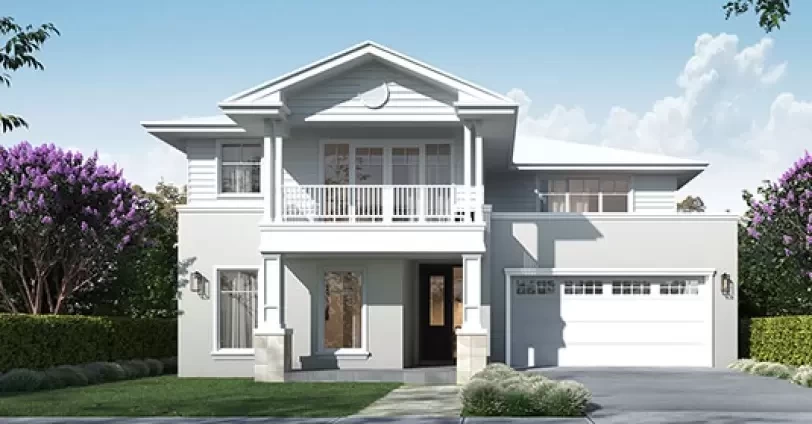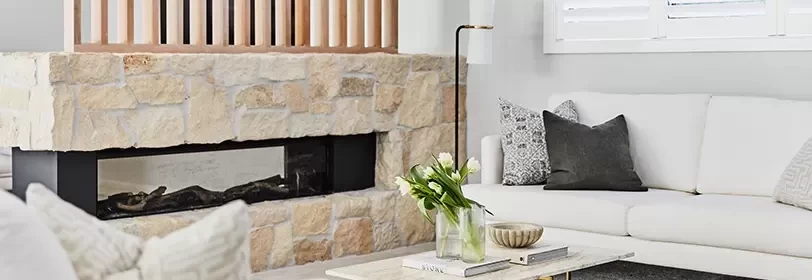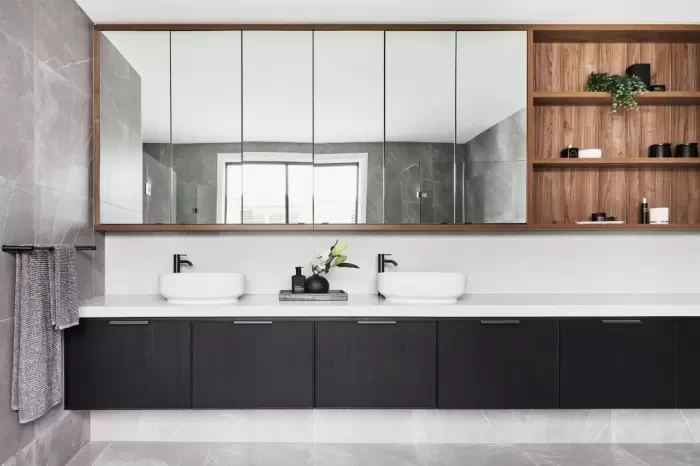
Sophistication has a new address with the opening of Clarendon Homes’ Stamford 45 at Forestville. The two-storey, five-bedroom design with home office marries a flexible family floorplan and architectural detail to create spaces perfectly calibrated for contemporary living.
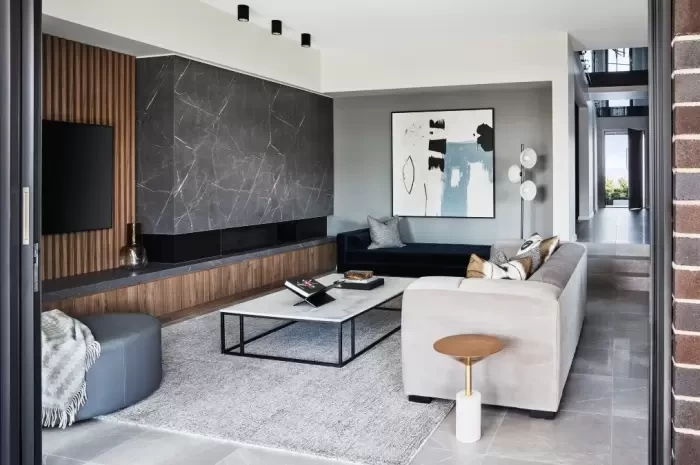
Nothing has been left out of this light-filled design, from the double height void that extends from the entry into the centre of the house making it feel larger than its footprint would suggest, through to spaces created for flexibility and thermal comfort. Beyond the Newport facade - a new design featuring Finch natural stone walling from Eco Outdoors and Bowral Blue bricks from Austral - entry to the Stamford 45 is flawless, with a wide hallway leading into a central circulation area and living space.
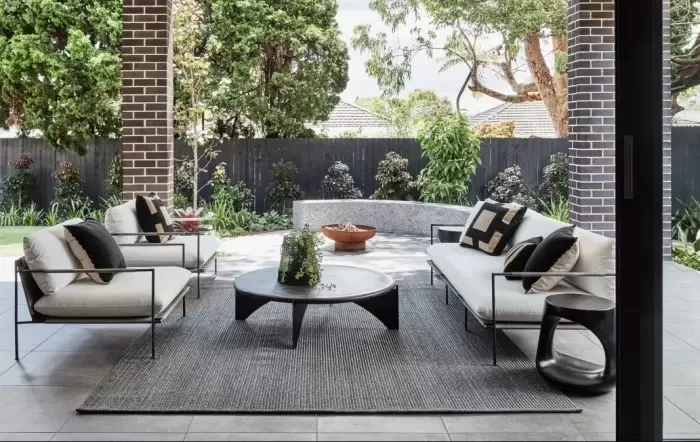
Wide steps lead down onto the spacious open plan kitchen, living and dining area, with access to the full-length alfresco space via sliding glass doors. Secondary access to the kitchen is available via the butler’s pantry, which is connected to the double garage, smoothing the path for delivering groceries. The quietly sophisticated living area, styled like the rest of the Stamford 45 by Coco Republic, includes a recessed wall, ideal for positioning a chaise longue for a cosy night by the fireplace in winter or as the ideal viewing point for the rear garden in summer.
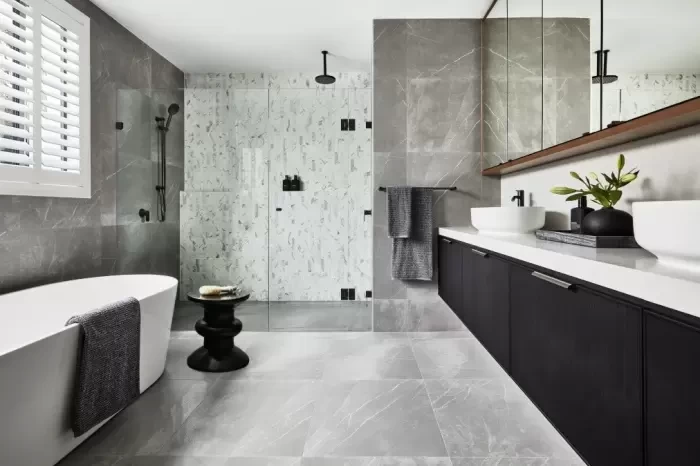
With working from home now a part of life, no contemporary design would be complete without a home office and the Stamford 45 has set the bar high with a spacious home office adjacent to the hallway. It has been designed with its own ensuite and built-in robe, allowing it to work just as well as a second master bedroom for adult children, aging parents or as guest accommodation. A cantilevered staircase with glass balustrading and timber handrail leads upstairs to four bedrooms, each with their own personality. The spacious master suite includes a balcony overlooking the front garden and functions as a parents’ retreat, with his-and-hers robes and ensuite bathroom with double vanities. Three more spacious bedrooms at the rear all have walk-in robes and views over the back garden. A third, more private living space, is also on this floor, along with a separate IT nook or homework hub. Family living just got elevated.
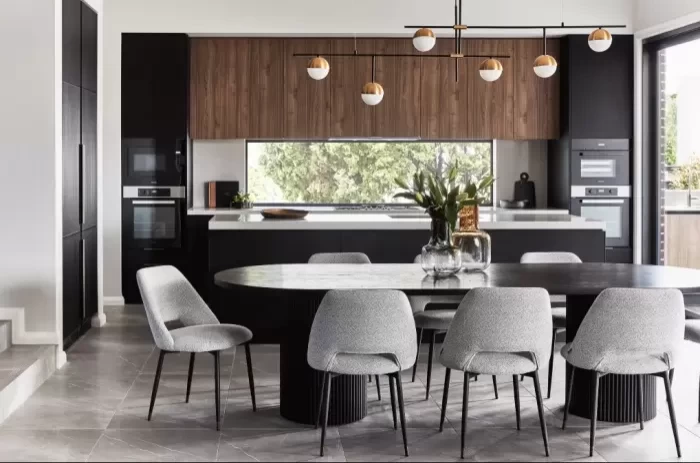
Discover our Display Home and Speak to our Experts
Visiting our Display Home in Forestville, is the best way to start your home-building journey, regardless of whether you are looking to build a new home, or planning a knock-down rebuild of your existing home.
However, if you’re further afield, we have Sales Consultants located in all of our Display Homes and Sales Offices, from the South Coast to Newcastle, that can provide you with expert advice.
If your not quite ready to visit us in person you can book a 1 on 1 appointment with a experienced and helpful sales consultant, take a virtual tour of our Display Homes or to make an enquiry call us on 1800 669 570.
