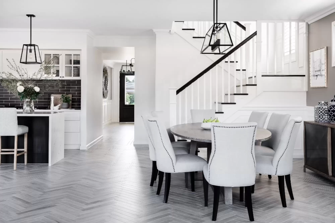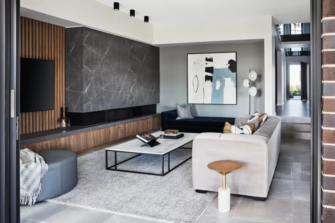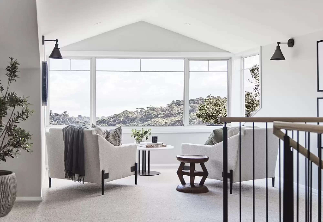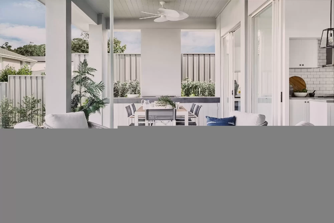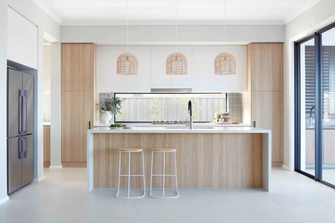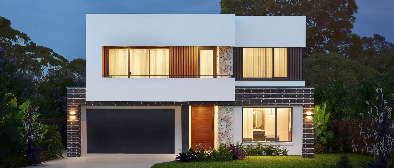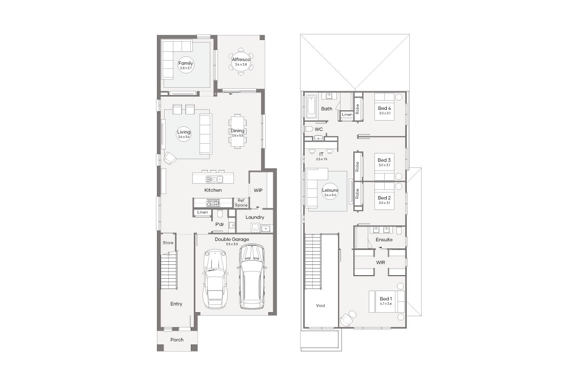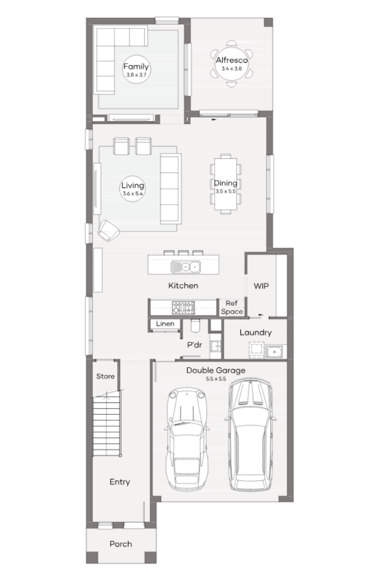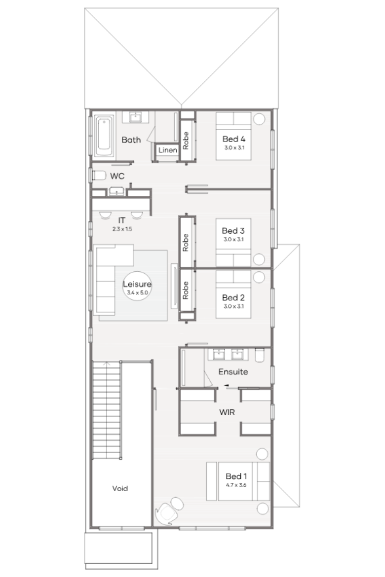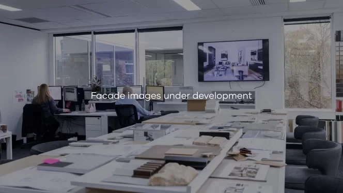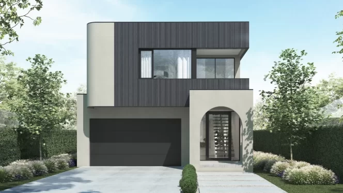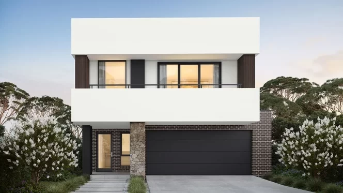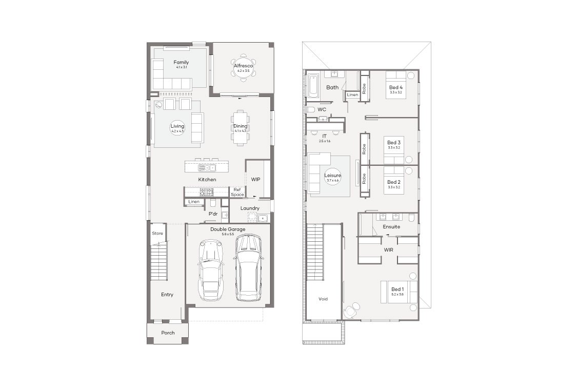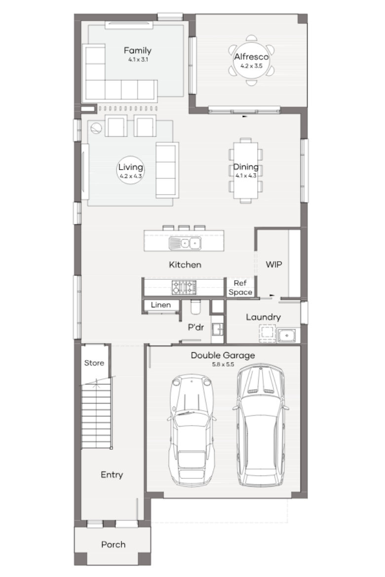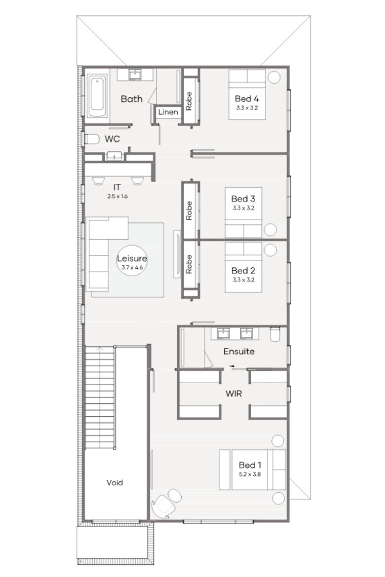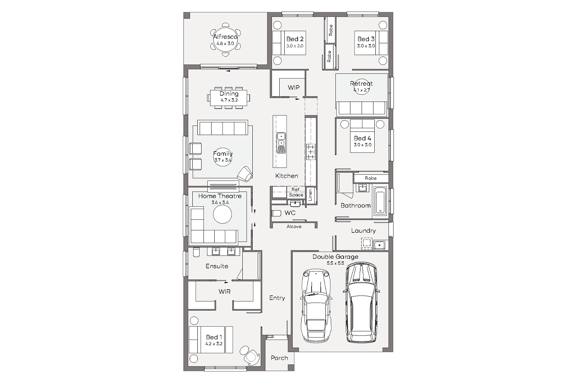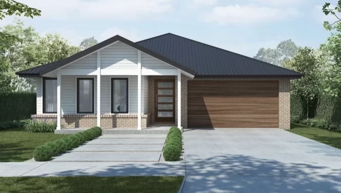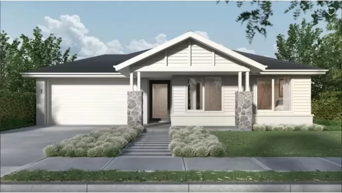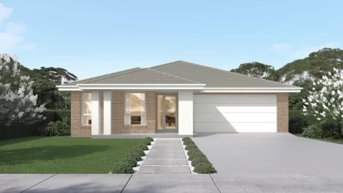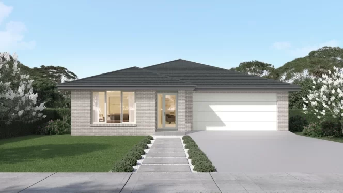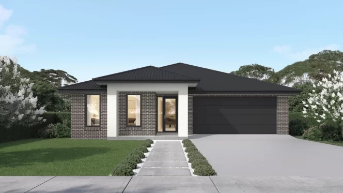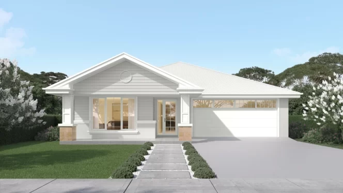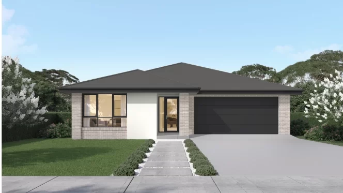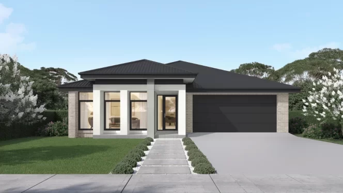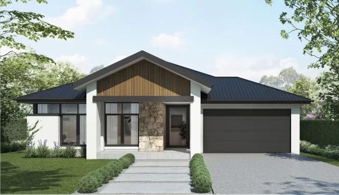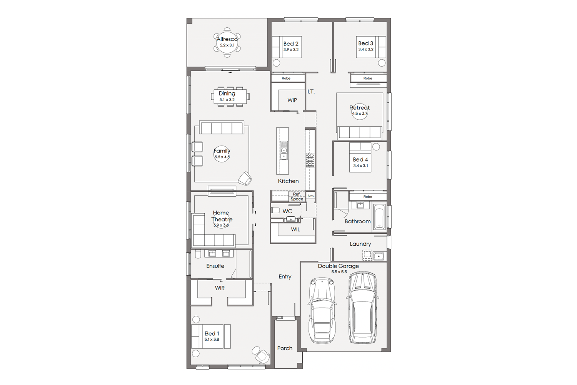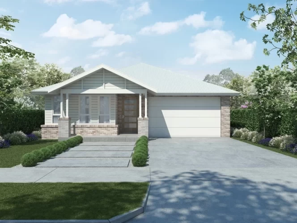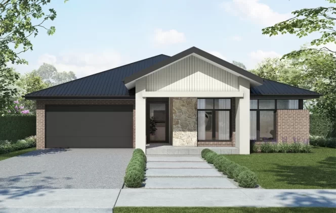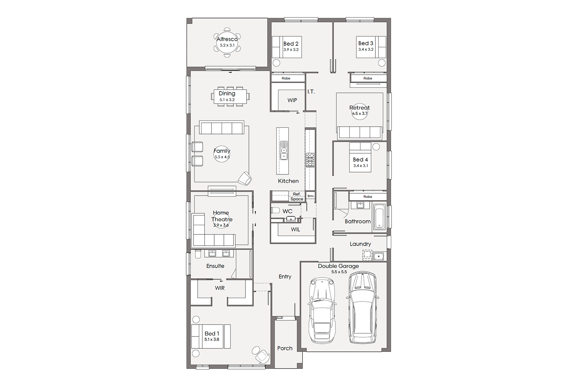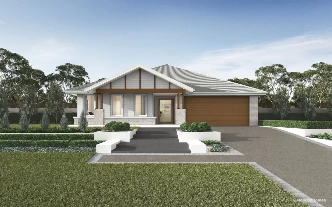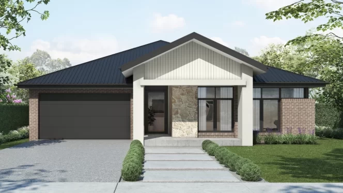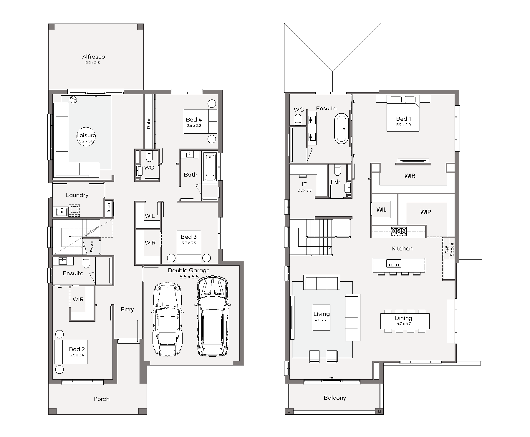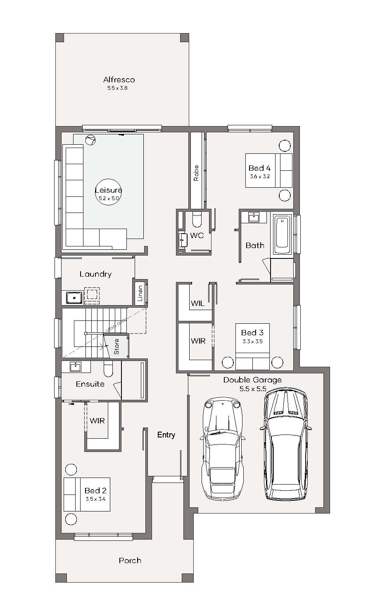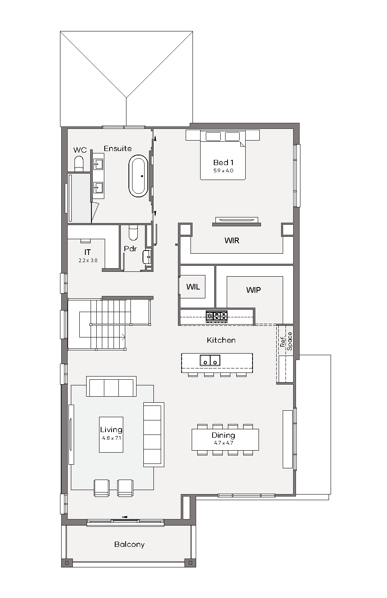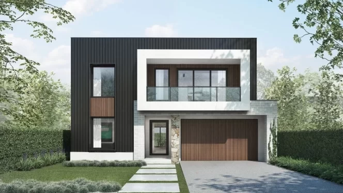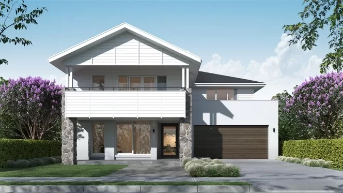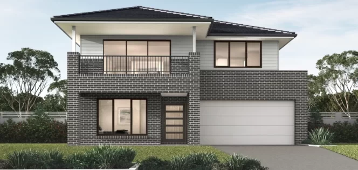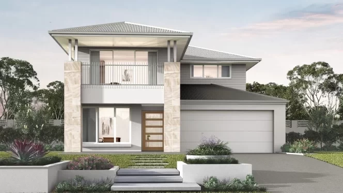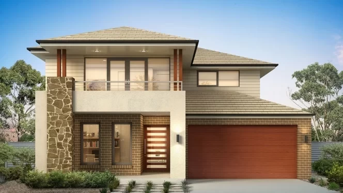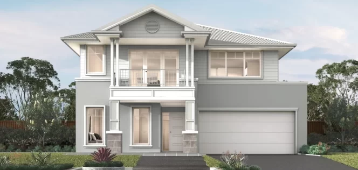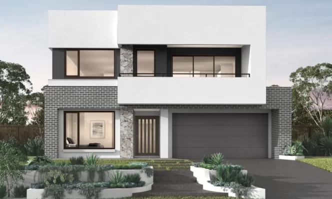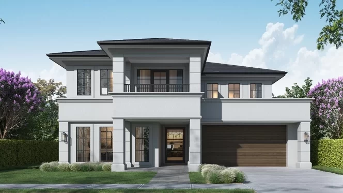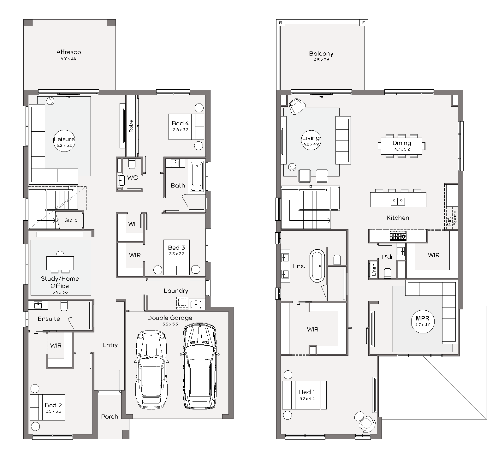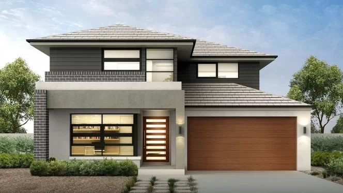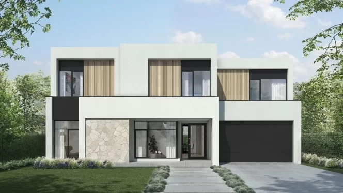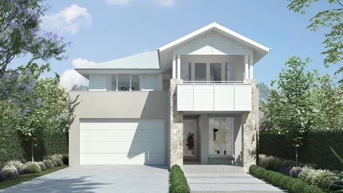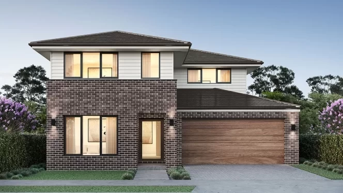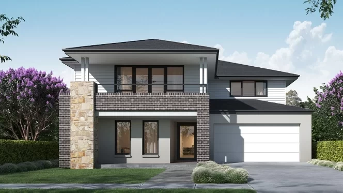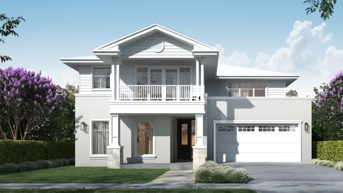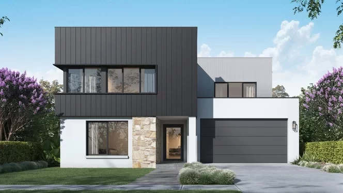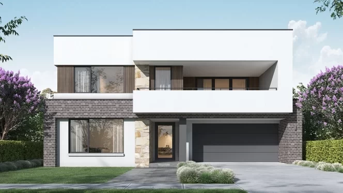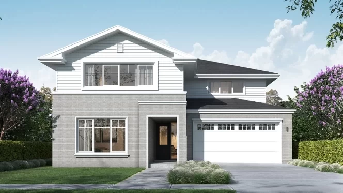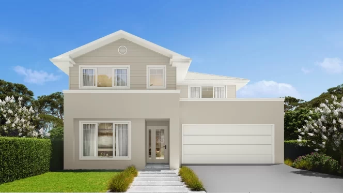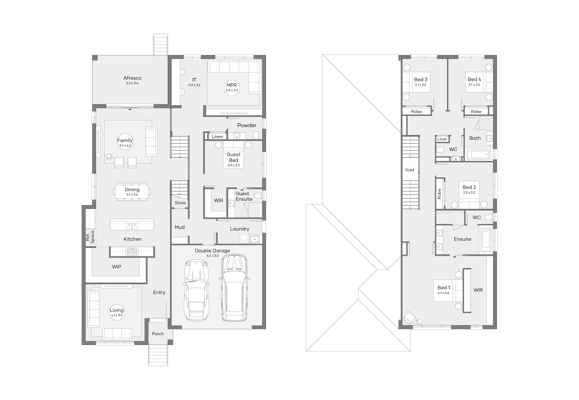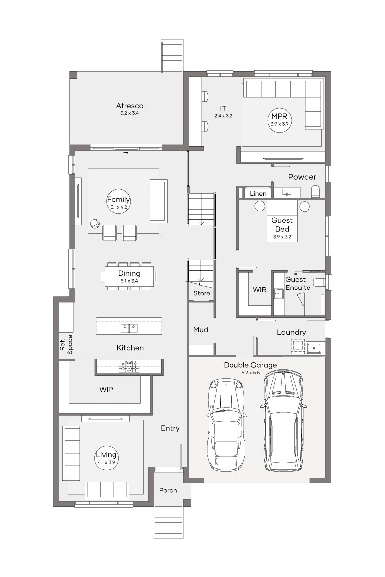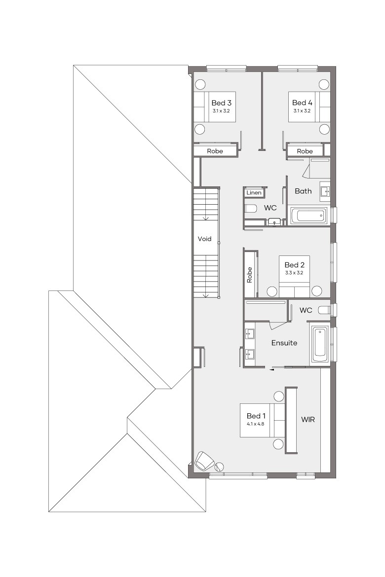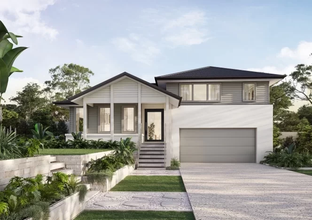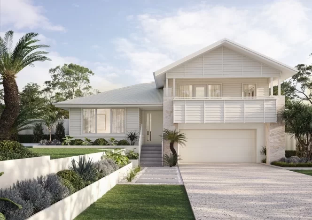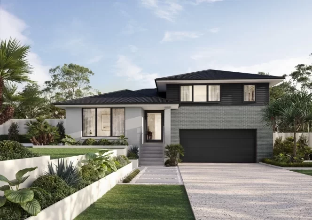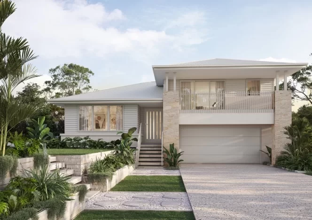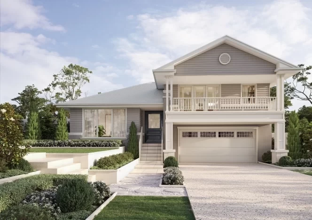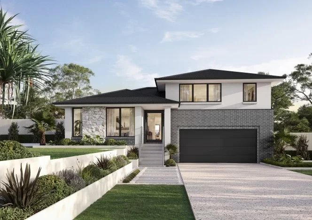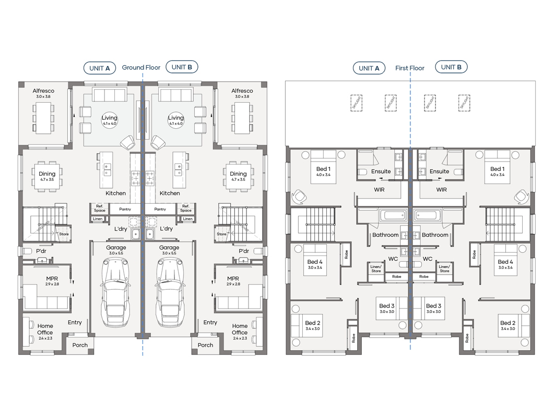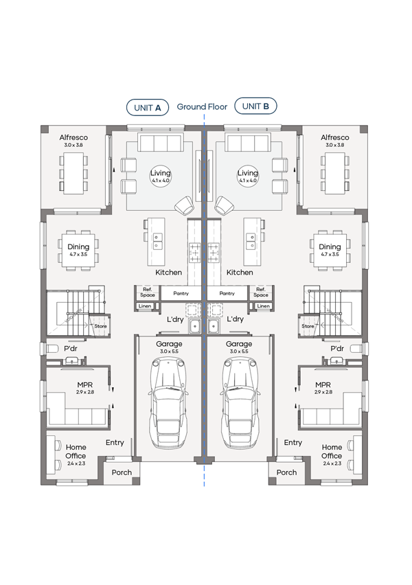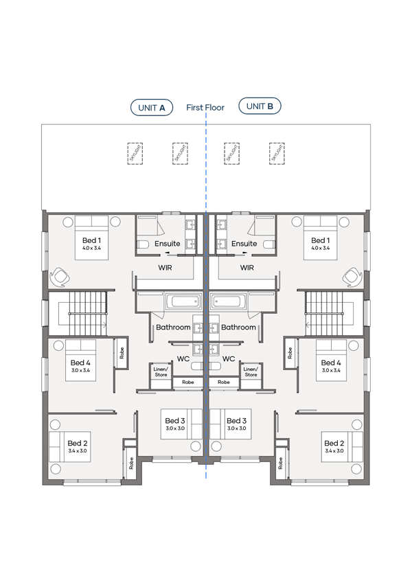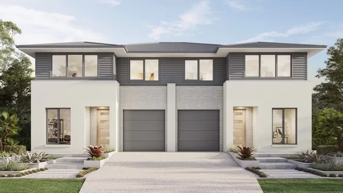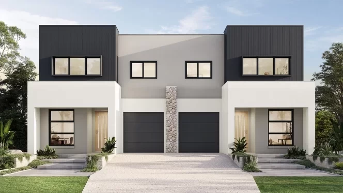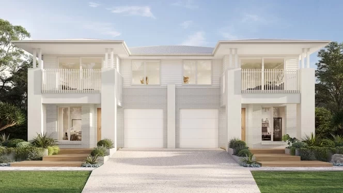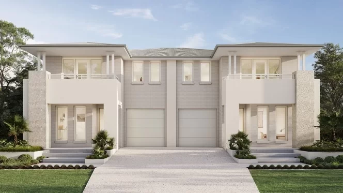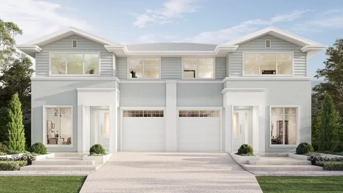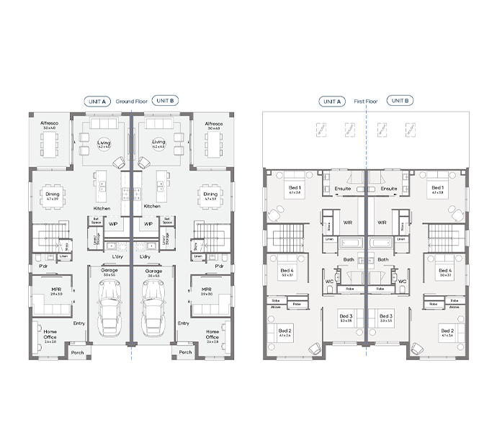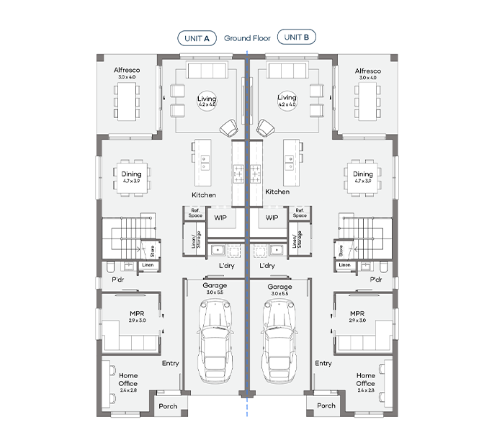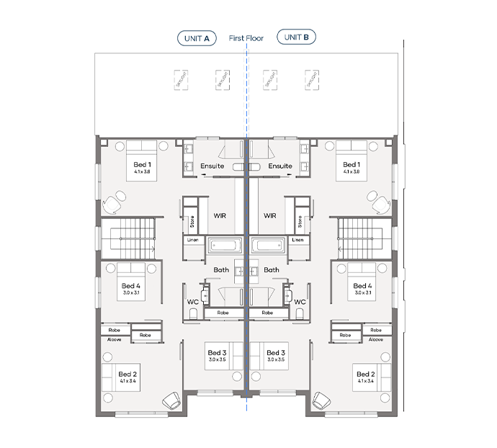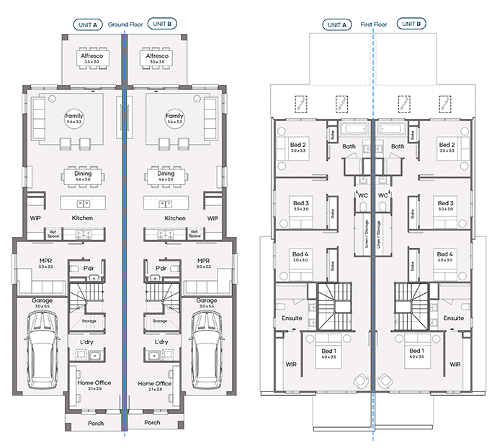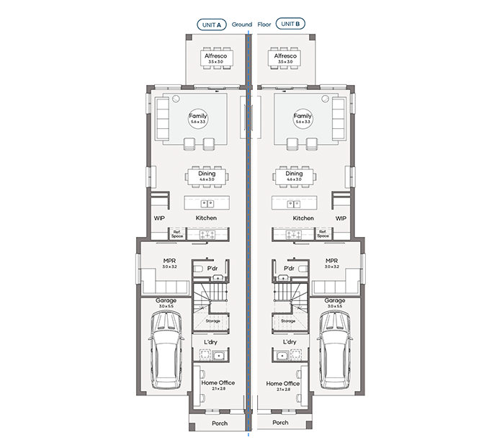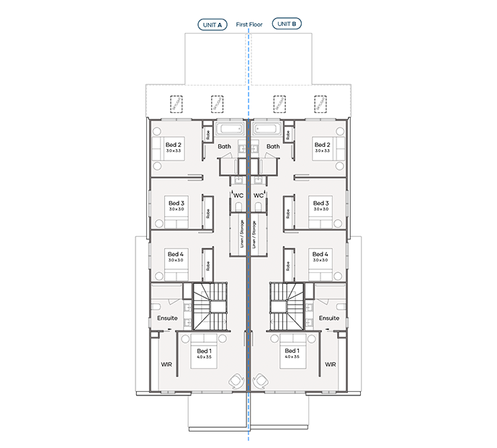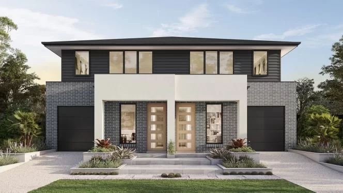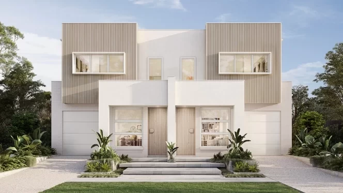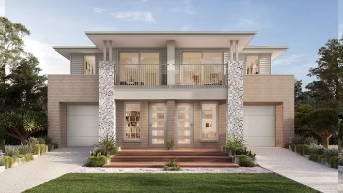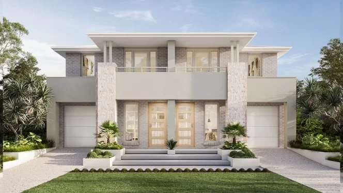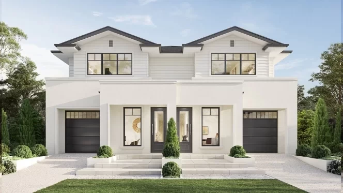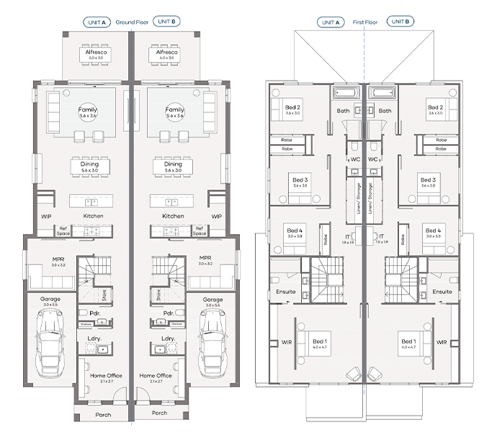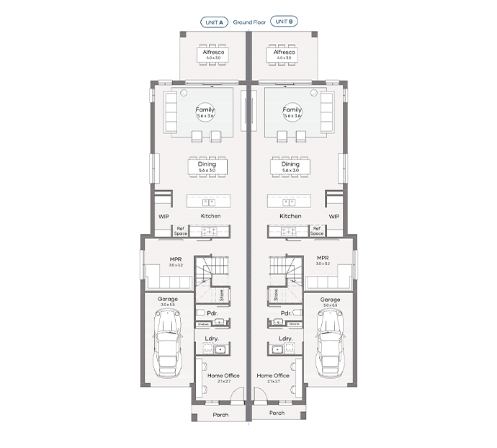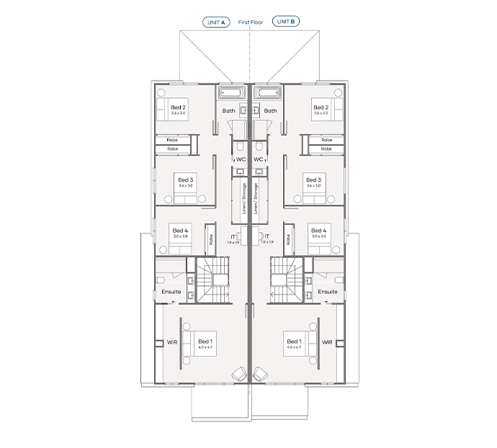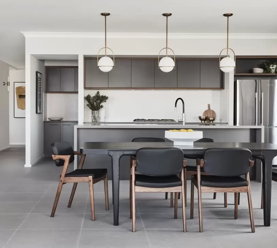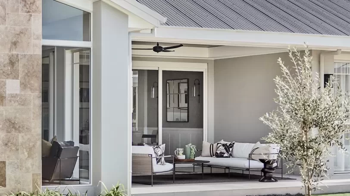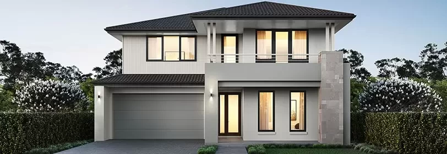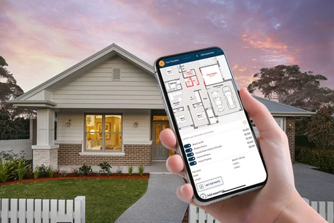A beautiful family home to suit your land
Our Luxe Collection, as the name suggests, is about bringing a touch of luxury to everyday living. Built for those who appreciate a little extra refinement in their homes, the Luxe Collection allows you to personalise your Clarendon home to create your own unique haven for you and your family.
Whether you’re looking at land to buy, advancing to the next chapter of your home ownership journey, or would like to knock down your existing home and build new, our Luxe homes are designed for quality and style but are remembered for their finishing touches. Create your dream home with light open spaces, and premium upgrades offered across your kitchen, bathroom, laundry and indoor-outdoor living areas.
Luxe – a beautiful family home built for you and yours
finder
Home designs
Showing 25 - 31 of 31 series
from $527,450
Base house price with 7 star BASIX and platinum inclusions. Site costs and other building fees not included. Complete a 5-step Price Estimate today!
Base house price with 7 star BASIX and platinum inclusions. Site costs and other building fees not included. Complete a 5-step Price Estimate today!
House Dimensions
from $545,350
Base house price with 7 star BASIX and platinum inclusions. Site costs and other building fees not included. Complete a 5-step Price Estimate today!
Base house price with 7 star BASIX and platinum inclusions. Site costs and other building fees not included. Complete a 5-step Price Estimate today!
House Dimensions
from $428,100
Base house price with 7 star BASIX and platinum inclusions. Site costs and other building fees not included. Complete a 5-step Price Estimate today!
Base house price with 7 star BASIX and platinum inclusions. Site costs and other building fees not included. Complete a 5-step Price Estimate today!
House Dimensions
from $444,500
Base house price with 7 star BASIX and platinum inclusions. Site costs and other building fees not included. Complete a 5-step Price Estimate today!
Base house price with 7 star BASIX and platinum inclusions. Site costs and other building fees not included. Complete a 5-step Price Estimate today!
House Dimensions
from $466,300
Base house price with 7 star BASIX and platinum inclusions. Site costs and other building fees not included. Complete a 5-step Price Estimate today!
Base house price with 7 star BASIX and platinum inclusions. Site costs and other building fees not included. Complete a 5-step Price Estimate today!
House Dimensions
Luxe Collection
Noosa Series
Plan sizes available in this series (m2):
from $633,900
Base house price with 7 star BASIX and platinum inclusions. Site costs and other building fees not included. Complete a 5-step Price Estimate today!
Base house price with 7 star BASIX and platinum inclusions. Site costs and other building fees not included. Complete a 5-step Price Estimate today!
House Dimensions
Luxe Collection
Miami Series
Plan sizes available in this series (m2):
from $640,600
Base house price with 7 star BASIX and platinum inclusions. Site costs and other building fees not included. Complete a 5-step Price Estimate today!
Base house price with 7 star BASIX and platinum inclusions. Site costs and other building fees not included. Complete a 5-step Price Estimate today!
House Dimensions
Luxe Collection
Allambie Series
Plan sizes available in this series (m2):
from $616,200
Base house price with 7 star BASIX and platinum inclusions. Site costs and other building fees not included. Complete a 5-step Price Estimate today!
Base house price with 7 star BASIX and platinum inclusions. Site costs and other building fees not included. Complete a 5-step Price Estimate today!
House Dimensions
Luxe Collection
Mayfair Duplex Series
Plan sizes available in this series (m2):
from $903,400
Base house price with 7 star BASIX and platinum inclusions. Site costs and other building fees not included. Complete a 5-step Price Estimate today!
Base house price with 7 star BASIX and platinum inclusions. Site costs and other building fees not included. Complete a 5-step Price Estimate today!
House Dimensions
from $947,800
Base house price with 7 star BASIX and platinum inclusions. Site costs and other building fees not included. Complete a 5-step Price Estimate today!
Base house price with 7 star BASIX and platinum inclusions. Site costs and other building fees not included. Complete a 5-step Price Estimate today!
House Dimensions
Luxe Collection
Richmond Duplex Series
Plan sizes available in this series (m2):
from $954,550
Base house price with 7 star BASIX and platinum inclusions. Site costs and other building fees not included. Complete a 5-step Price Estimate today!
Base house price with 7 star BASIX and platinum inclusions. Site costs and other building fees not included. Complete a 5-step Price Estimate today!
House Dimensions
from $961,000
Base house price with 7 star BASIX and platinum inclusions. Site costs and other building fees not included. Complete a 5-step Price Estimate today!
Base house price with 7 star BASIX and platinum inclusions. Site costs and other building fees not included. Complete a 5-step Price Estimate today!
House Dimensions
Need help getting started? Get in touch with a Sales Consultant
Luxe homes video gallery
View All Videos