Design and Style /17.05.22
The Bronte 28 is a Natural Winner at Parklea
A contemporary design with its mix of natural elements and neutral palette
One of Clarendon Homes’ most popular designs has re-opened in Sydney’s north west with the opening of the Bronte 28, back on display at Parklea. This five-bedroom home is an exemplar of contemporary design with its mix of natural elements and neutral palette partnered with a flexible floorplan to create light-filled spaces ideal for families on the way up.
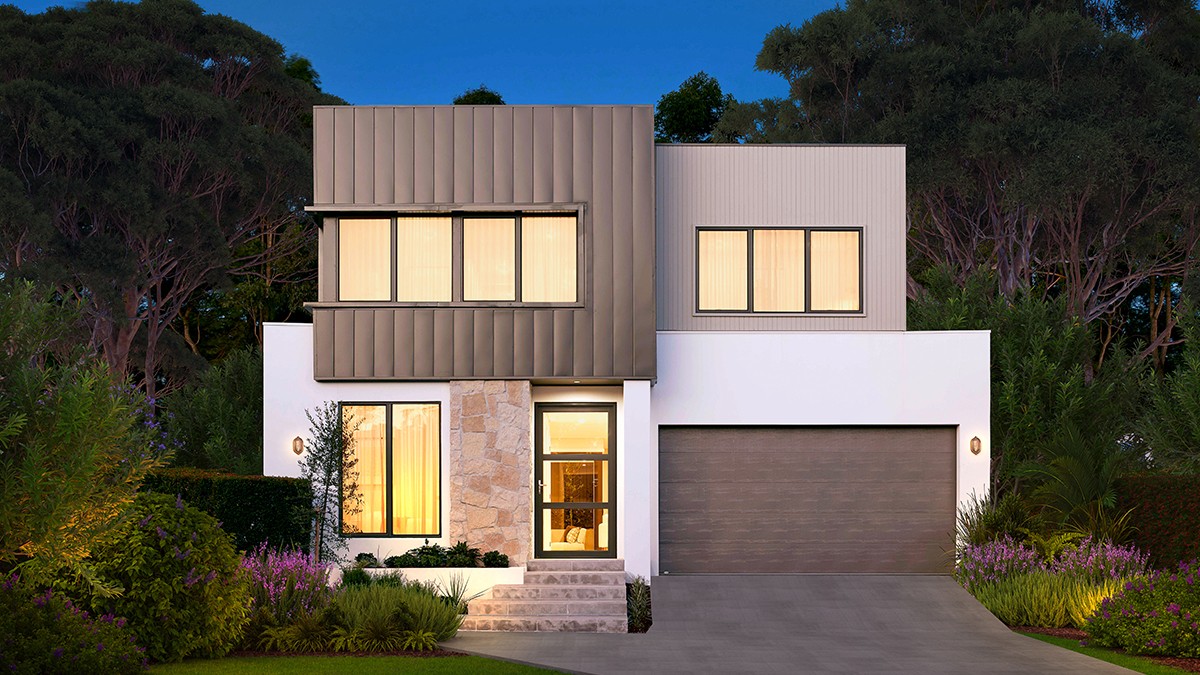
On the ground floor, the entry leads through the gallery-style hallway into a sophisticated open plan living area, including an entertainer’s kitchen with spacious island bench and optional butler’s pantry. Here, home cooks can indulge their inner MasterChef, with a double oven, gas cooktop and slide out rangehood at their fingertips.
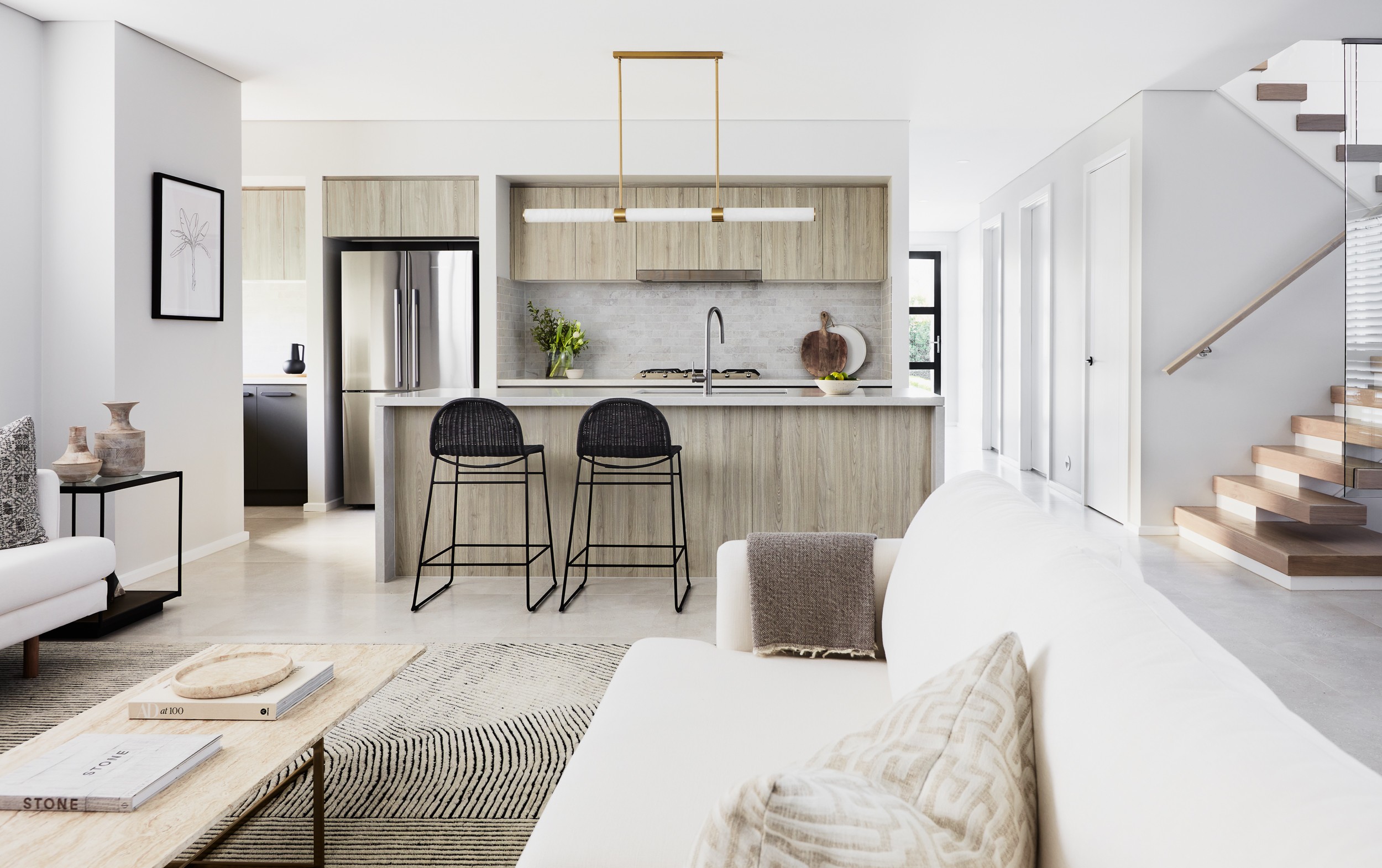
From the kitchen vantage point, the view pivots from the well-appointed living space to the dining room, which leads onto a flexible alfresco space. The perfect winter retreat, the alfresco has a built-in fireplace and stacked stone surround, while a fan and downlights set into the cedar-lined ceiling make it a comfortable space for summer days and nights, even as temperatures rise. Cedar has also been used to line the ceiling of the front porch, beautifully bookending the exterior spaces.
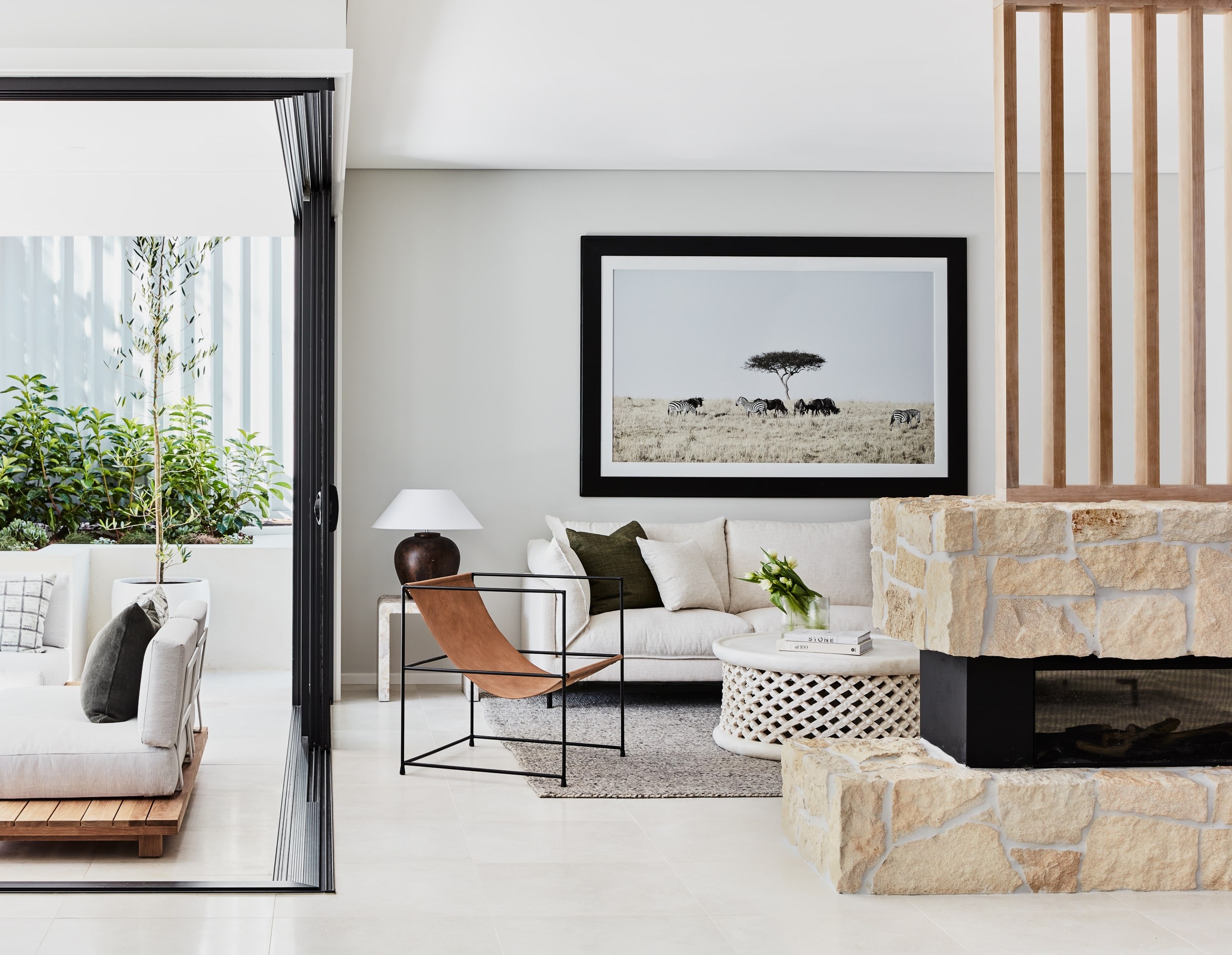
Access to the alfresco is via powdercoated black aluminium sliding doors which have been engineered to eliminate the central corner post, creating seamless movement between indoor and outdoor spaces and allowing the entire area to perform as one. As displayed at Parklea, the semi enclosed rumpus room is separated by a low slung, stone clad fireplace with open slatted timber screen. The overall impression is one of light and air. This is further enhanced by the open tread staircase positioned at the centre of the design, drawing natural light from the upper floor and through the whole lower floor.
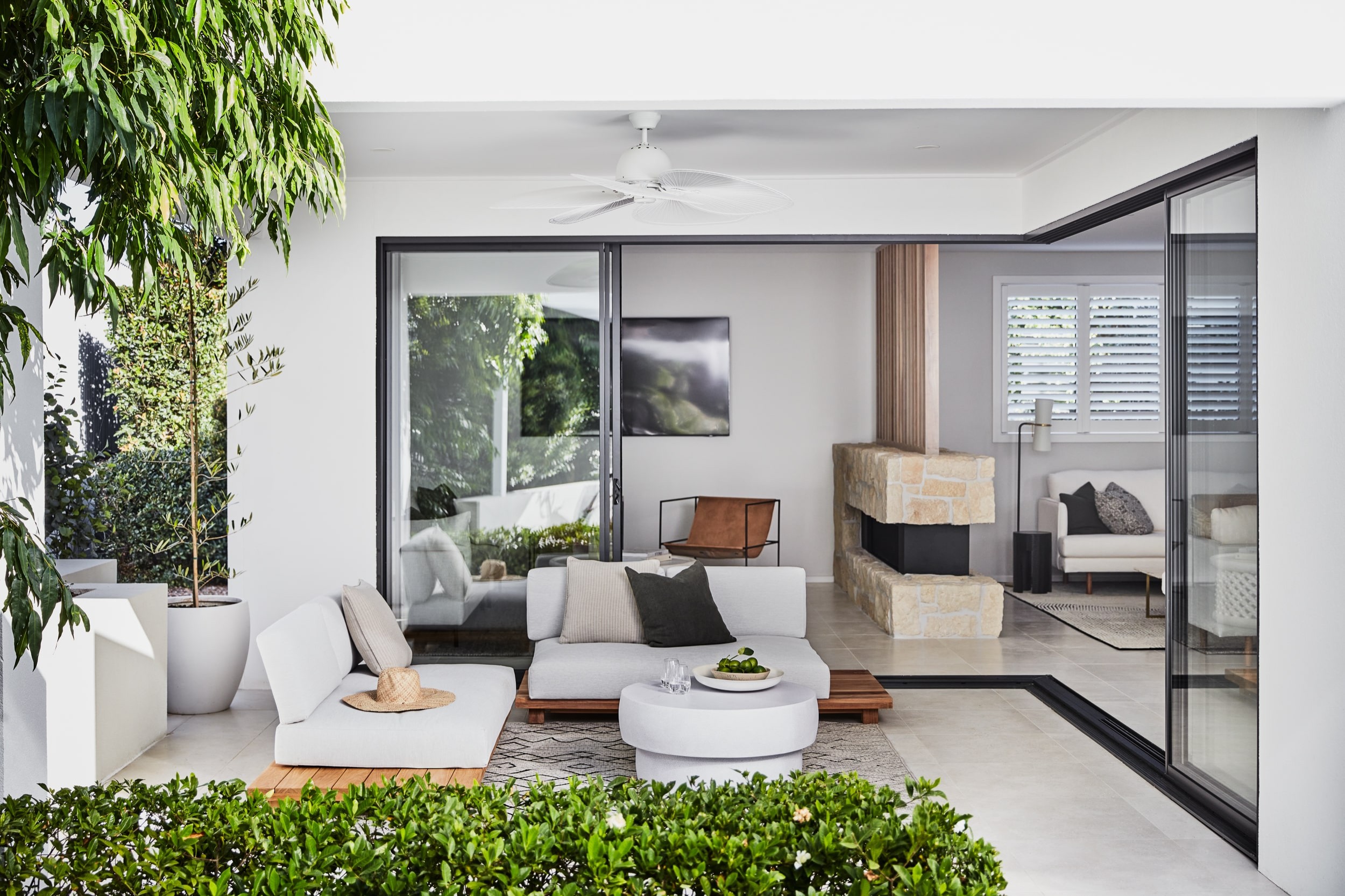
Perhaps the most appealing feature of the ground floor plan however, is the one most likely to be missed. A guest bedroom by the front doorway has its own powder room with optional shower. This flexible room could work equally well for the occasional overnight guest or as a comfortable and spacious home office. Alternatively, it could serve as in-law accommodation or as a bedroom for an older teen or adult child living at home.
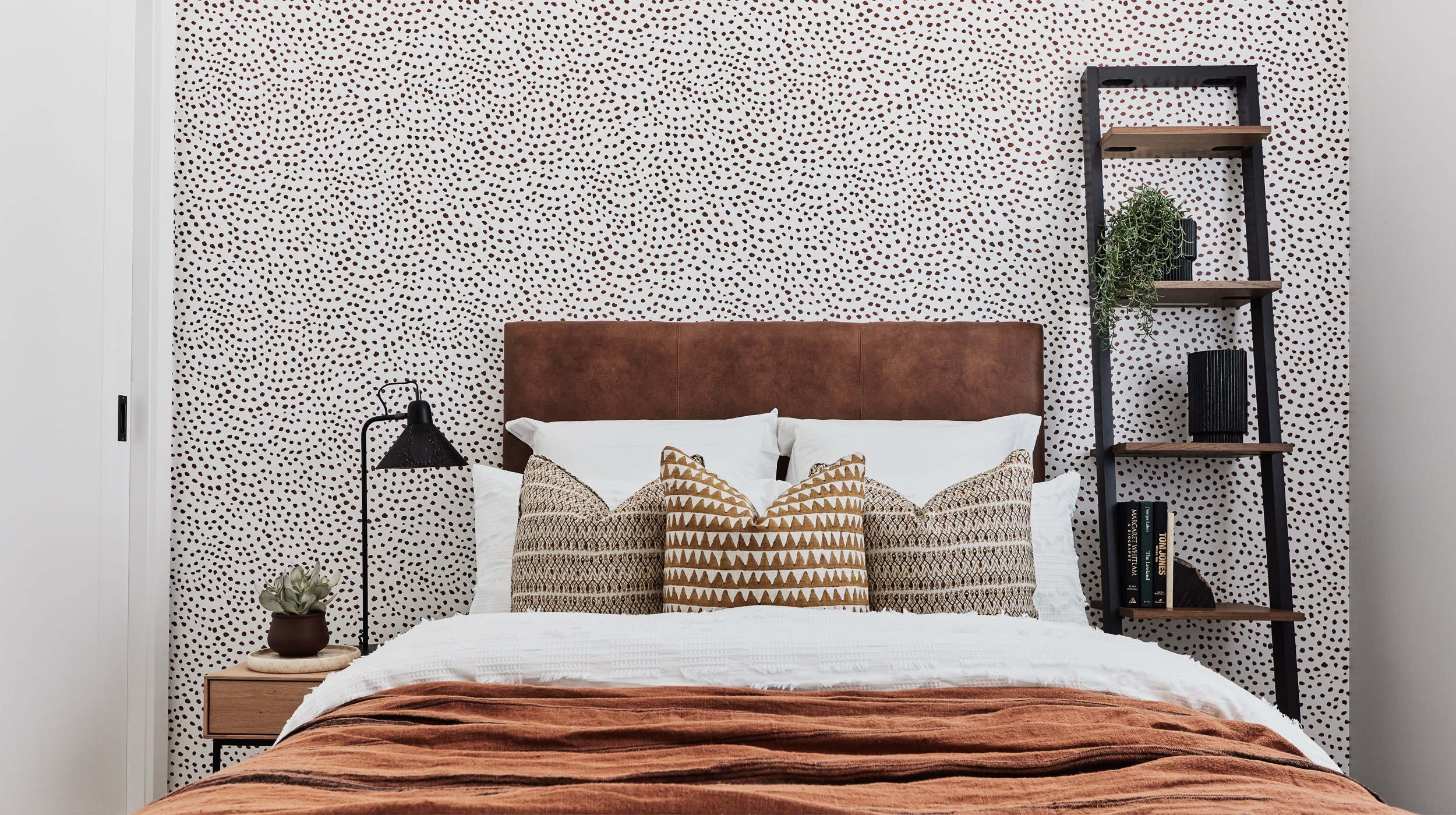
Upstairs, four more bedrooms await, with the master bedroom placed at the front of the design at Parklea. With windows running the full length of the bedroom, it’s the perfect position to capture views of the suburb or tree canopies to create a crow’s nest feel. The main bedroom also has direct access to a walk-in robe and ensuite with double vanity and double shower.
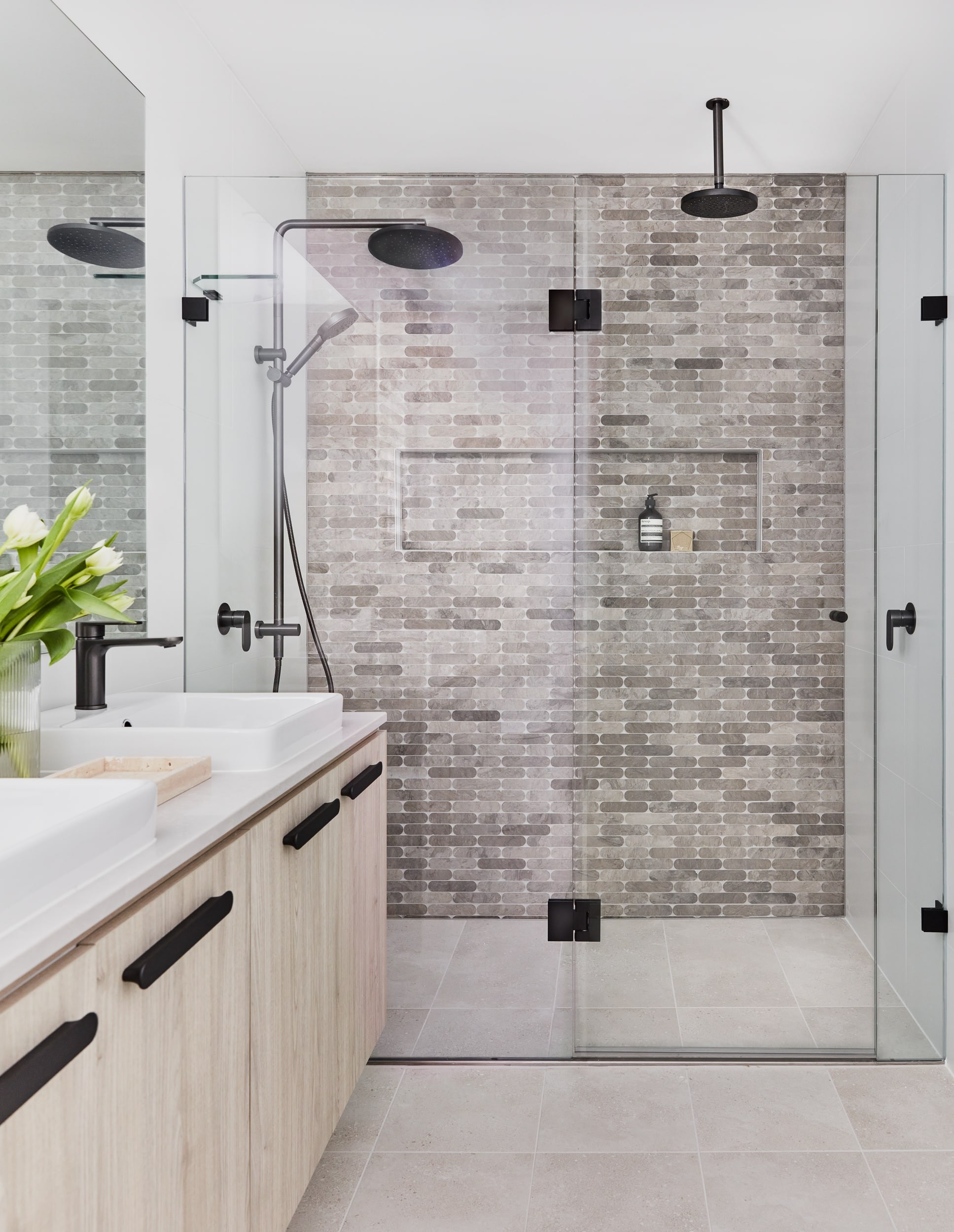
The additional three bedrooms are almost identical in size and come with built-in robes. They are serviced by a family bathroom with shower, bath and vanity, as well as a separate toilet. To the rear of the upper floor, the leisure space provides an extra living room, away from the activity of the ground floor. Ideal as a teenage retreat or chill out zone, it could also serve as a games room or study area depending on need.
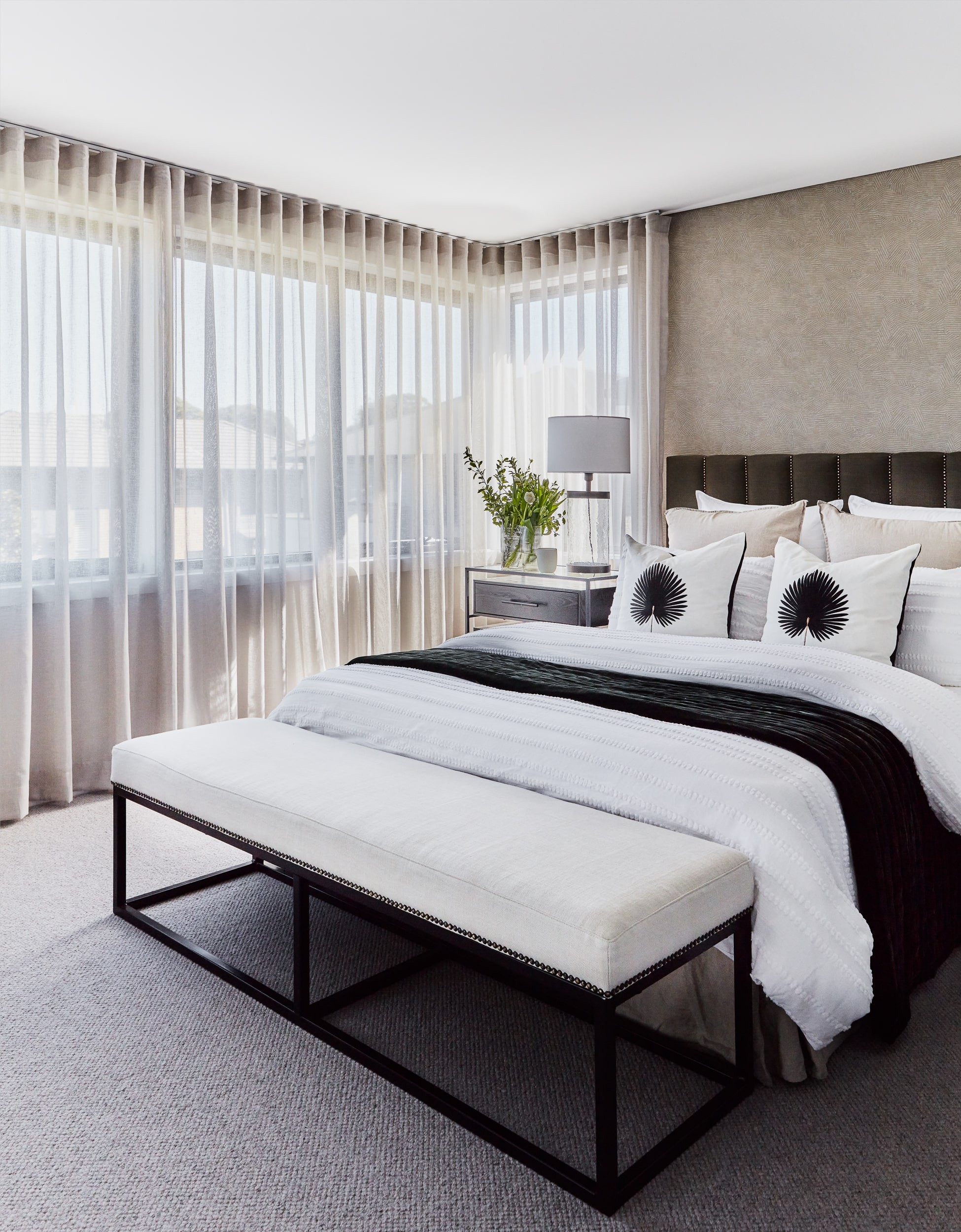
While the Bronte 28 has been conceived to anticipate every need of its occupants, there’s a genuine sense of ease and confidence about this design. That can be attributed in part to the choice of natural materials and a neutral palette of warm timber and sand-coloured tones balanced out by soft shades of green. Key to this look is the use of texture, from the timber grain look of the kitchen joinery to the full height stone look tiles in the bathroom. It’s a quiet but layered elegance guaranteed to wow guests while also creating an atmosphere of relaxation for homeowners. Even elements such as soft carpets and full length semi sheer curtains in the bedrooms deliver a tactile quality to this design, as well as a sense of luxury.
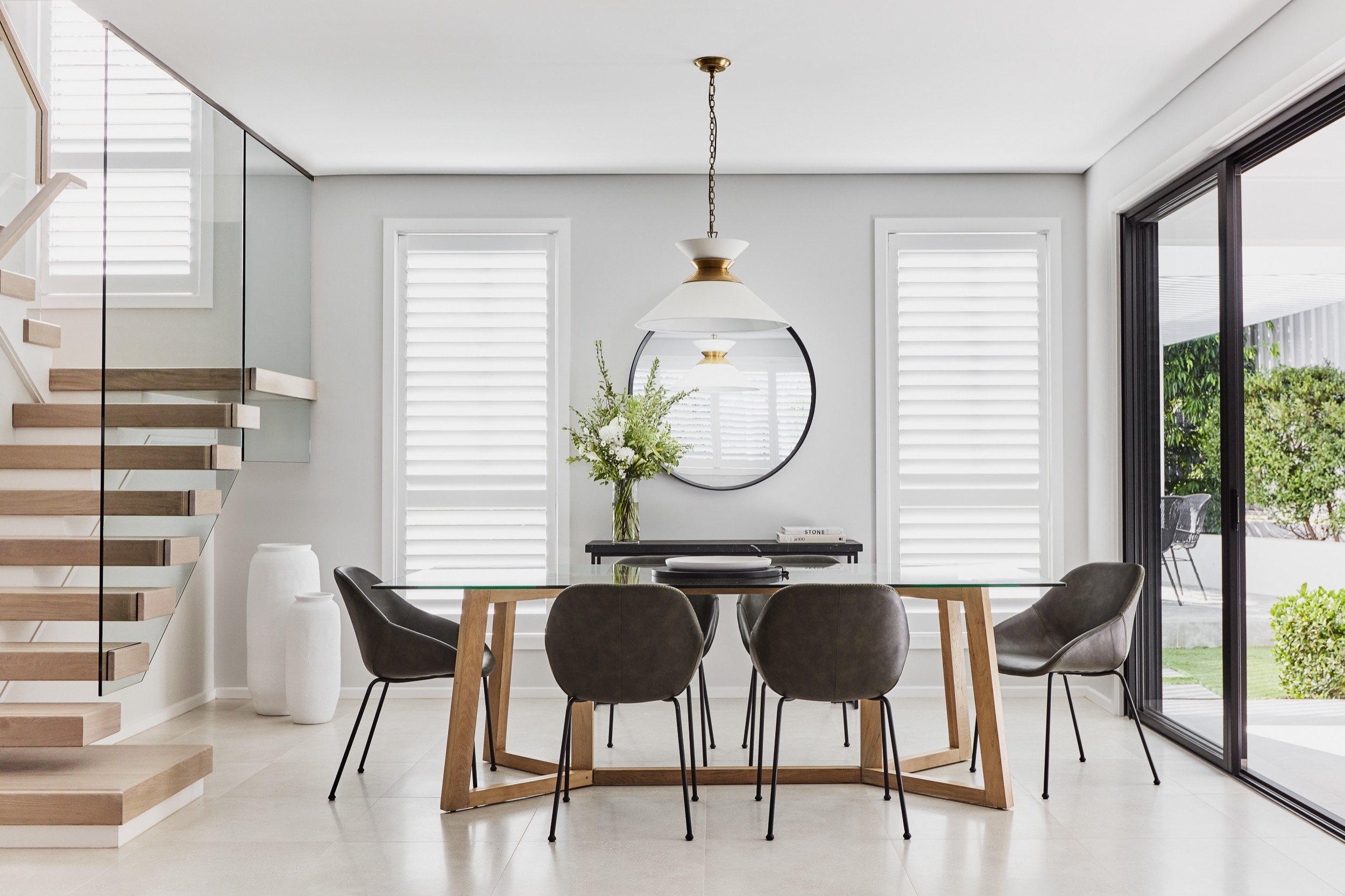
As displayed, the Bronte 28 showcases the possibilities of this versatile design but the floorplan can be modified to better suit the aspect and size of your land – as well as your family. Visitors to Parklea will discover that this is a must-see design, ideal for the complex needs of modern families, but with a strong sense of style as well. It’s time to take a look.
Discover our Display Home and Speak to our Experts
Visiting the Display Home at our Parklea Super Centre, is the best way to start your home-building journey, regardless of whether you are looking to build a new home, or planning a knock-down rebuild of your existing home.
However, if you’re further afield, we have Sales Consultants located in all of our Display Homes and Sales Offices, from the South Coast to Newcastle, that can provide you with expert advice.
If your not quite ready to visit us in person you can take a virtual tour of our Display Homes, browse through our video gallery or to make an enquiry call us on 1800 669 570.