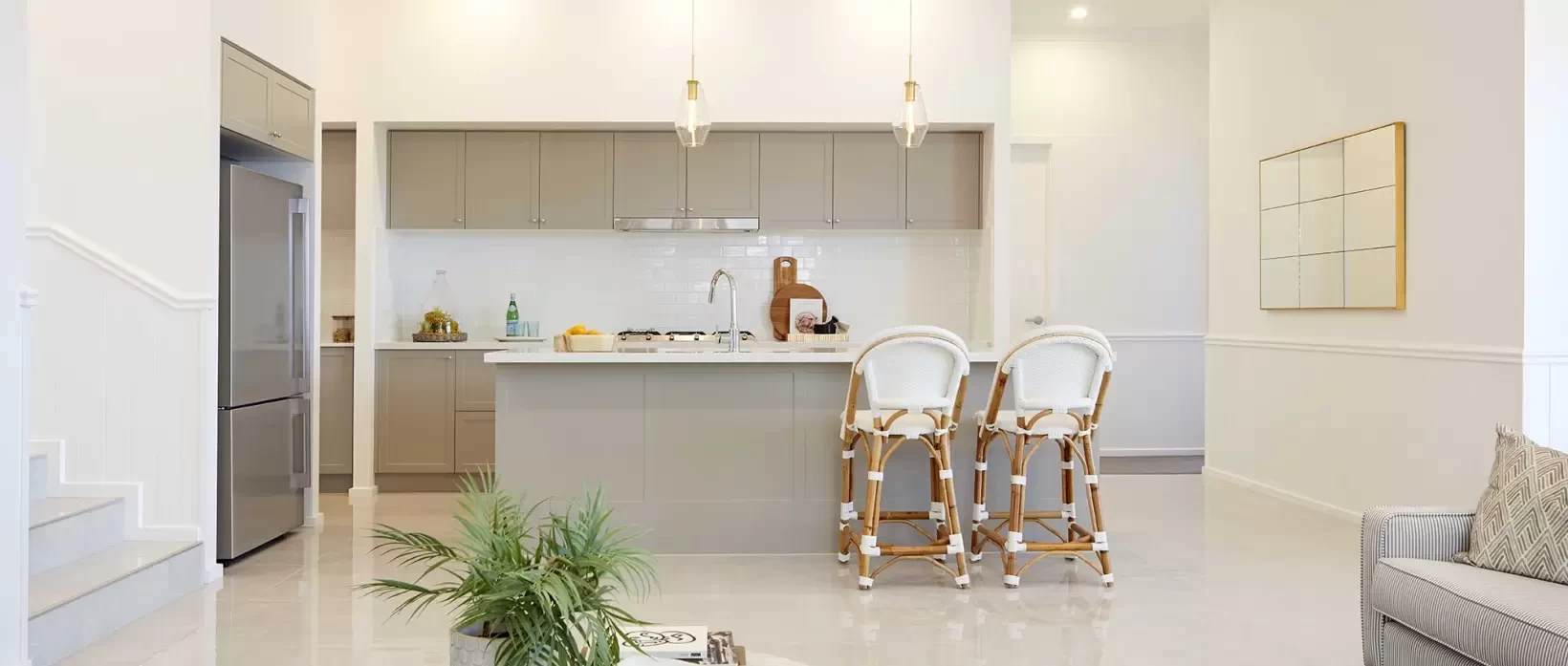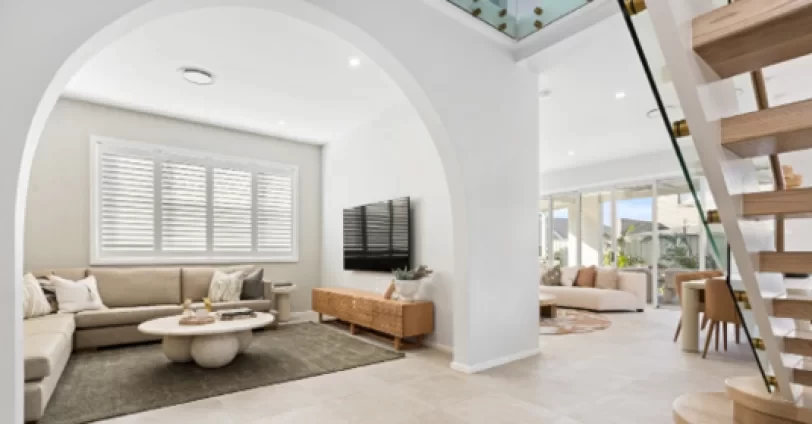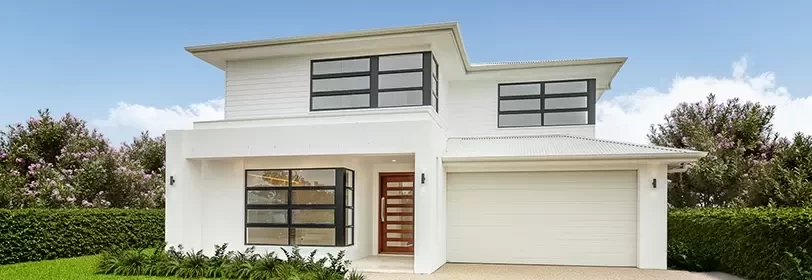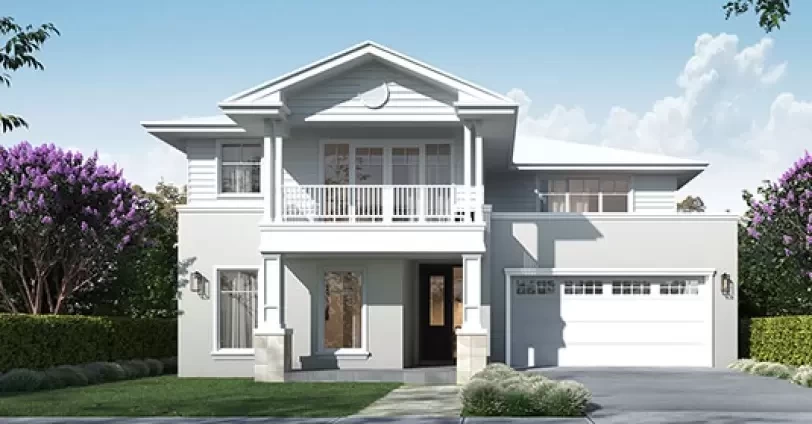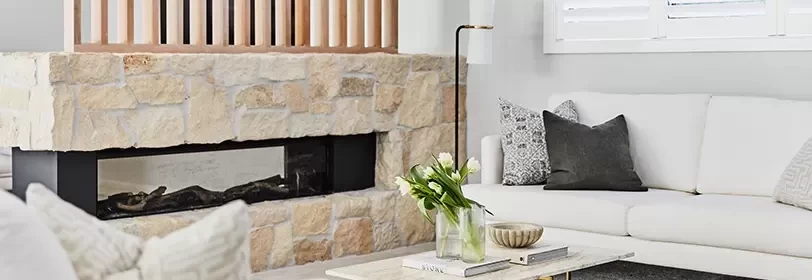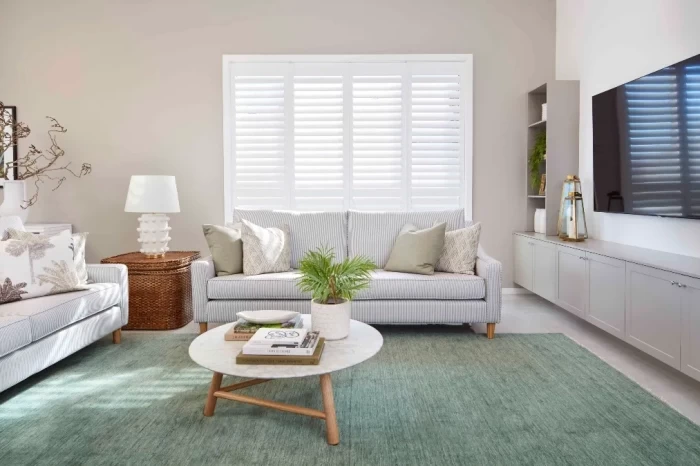
There was a time when single storey designs ran a poor second to their double storey counterparts. Not anymore. The Airlie 30, on display at Clarendon’s Warnervale Display Centre in Hamlyn Terrace, is part of a new generation of single level designs offering the convenience of having everything within easy reach without compromising on the comforts, privacy and sophisticated style modern families have come to expect.
In fact, it’s hard to imagine how you could possibly pack anything more into this four-bedroom home, while still providing the same sense of space and amenity evident in the Airlie 30. Carefully balancing the need for privacy with the desire to entertain, this design literally places the kitchen at the heart of the home, right in the middle of the floorplan. This creates a natural dissection of the spaces, with a private corridor leading onto the bedrooms behind the kitchen. The result is that even when you have guests drop by, there is still an easy separation between public and private spaces.
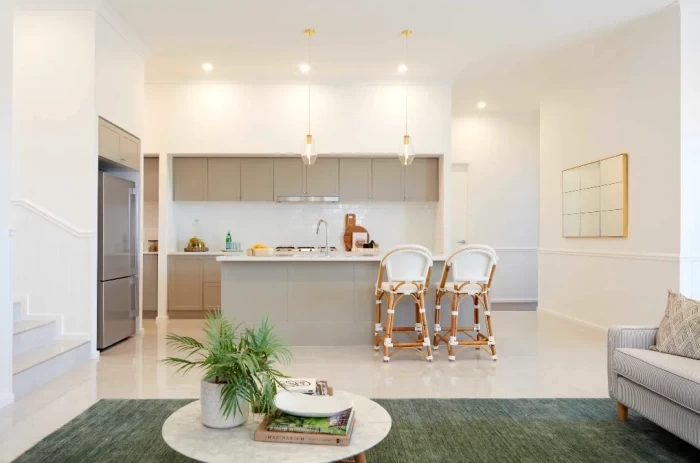
Designed in a classic yin/yang style, bedrooms run the length of one side of the floorplan with the shared public areas on the opposite side. The master bedroom suite is positioned at the back of the house and offers everything parents requiring a little downtime would need, with a walk-in robe you could customise to suit you and ensuite with single basin, shower and loo. There’s also an optional upgrade to add a second basin to the ensuite to make morning rush hour a little more manageable.
Depending on your requirements - and how busy your street is - the master bedroom can be moved to the front of the house. In this configuration, the robe becomes a walkthrough area leading into the ensuite. As the floorplan stands, however, the second bedroom sits at the front and would be ideal for an older teen or young adult ready for a little more independence. Given this bedroom is accessed via a spacious and private retreat, it could even function as accommodation for an elderly parent, with separate sitting room, giving everyone a little more breathing space.
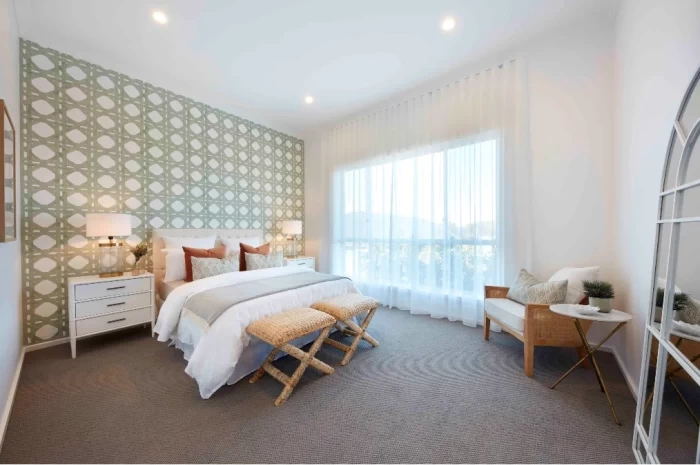
Then again, if four bedrooms are more than you require, this front bedroom would also make an excellent home office, positioned near the main entrance and away from the distractions of the central living hub.
Whatever you decide, these bedrooms are serviced by a family bathroom, with bath, shower and separate loo. The laundry is just a couple of steps away, so that family members will have no excuse for leaving dirty clothes on the floor.
With the sleeping arrangements taken care of, there’s room to consider the shared spaces. Central to this is the generous open plan kitchen, living and dining area, which faces onto the alfresco area and rear garden. Although it is perfect as it is, you can customise it further with the optional Grand Alfresco, extending the outdoor entertaining space into the garden. Inside, the well-appointed kitchen is packed with storage and includes an island bench with double sink as well as appliances by trusted Australian brand, Westinghouse.
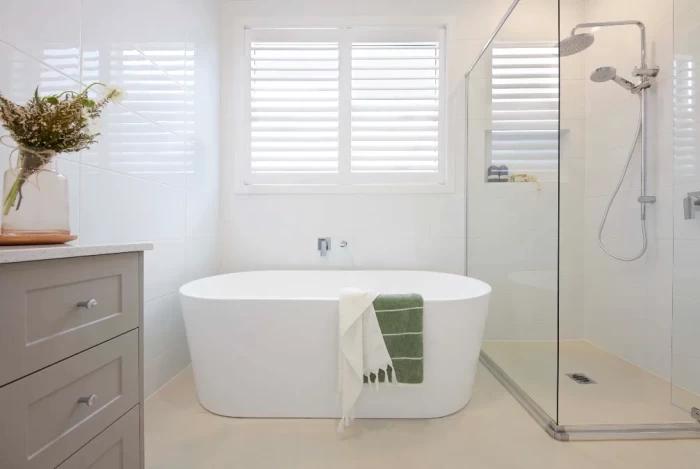
The walk-in pantry to the side of the kitchen further extends storage capacity but there’s an option to convert it into a very serviceable butler’s pantry with an additional sink and workspaces. This is ideal for entertaining, with the messier food preparation done out of view.
Beyond the sphere of the open plan living area, there’s another living space next door which could serve a multitude of purposes, from TV or media room to library or music room. Families with young children could use it as a rumpus room while those with older children could create the dream teenage hangout. There’s also an option to enclose this space to create a dedicated home theatre. While maintaining privacy from the neighbours and the street has been a primary concern with this design, utmost attention has also been given to drawing in as much light as possible, making the Airlie 30 feel even larger than its floorplan would suggest.
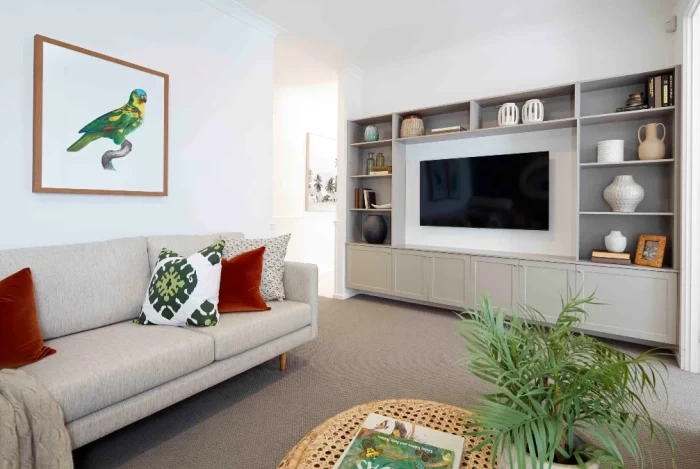
The Airlie 30 also has a double garage with internal entry and is available with a choice of six facades, ranging from the classic lines of the Traditional facade through to the contemporary look of the Edge facade.
Even with so much flexibility and space on offer in this floorplan, the Airlie 30 is just 13 metres wide and 22 metres deep, making it suitable for a variety of block sizes. Indeed, this house would be the perfect fit in almost any neighbourhood, easily keeping within council regulations for height and setback requirements.
The Airlie 30 is part of the Aspire Collection, Clarendon’s range of beautiful, affordable homes. There are 14 single storey and 16 double storey homes in the collection, which quietly entered the market at the end of 2020. Given building a home and selecting materials can be such an intense process, even overwhelming at times, the homes in this collection offer a limited range of stylish packs to make choosing the right finishes, fitting and fixtures just a little bit easier. With more than 40 years’ experience creating beautiful family homes, the available options are based on brands, styles and colour combinations we know we can trust to exude relaxed elegance and offer a high level of functionality for years to come. That means less time stressing about the choice of tiles and tapware and more time to get on with the business of building, to get into your beautiful new family home sooner.
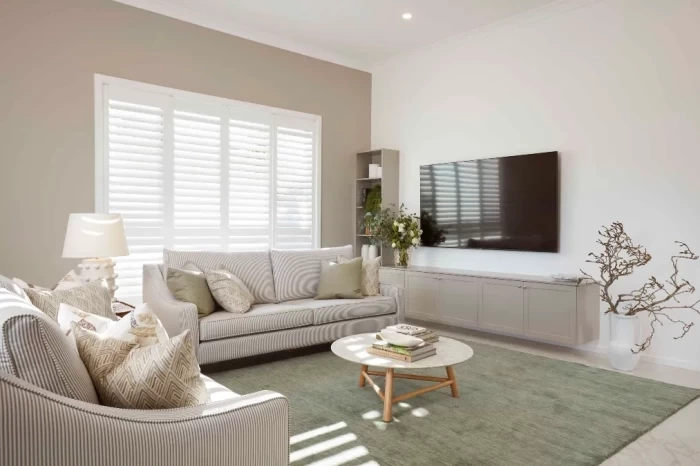
We are also excited to announce that Clarendon Homes NSW has taken out the “HIA Hunter Region Display Home Over $625,001” category for our newly built Airlie 30, part of the new Aspire Collection on display at Warnervale.
With a network of more than 60,000 members, HIA is the voice of Australia’s home building industry.
Congratulations to our NSW Team on more exceptional Clarendon Display Homes. Visit the HIA Winner, Airlie on display at Warnervale.
Discover our Display Home and Speak to our Experts
Visiting one of our Display Homes, is the best way to start your home-building journey, regardless of whether you are looking to build a new home, or planning a knock-down rebuild of your existing home.
Visit clarendon.com.au for a full list of locations and to make an enquiry or call us on 1800 042 469. In the meantime, we invite you to take a virtual tour of our Display Homes.
