Getting Started /28.06.23
Real-life Knock Down Rebuild : Part 1
How Laura and Latham built their dream home with Clarendon Homes
After 6 months of searching for the right home, Laura and Latham Keen chose a knockdown rebuild with Clarendon Homes. For them, a knockdown rebuild meant they could create the perfect home for their family in the area they loved.
Laura and Latham chose the beautiful Boston 36 design with a re-imagined Classic facade inspired by the Hamptons look. They also personalised their Boston floorplan to suit their family’s long-term needs.
Laura and Latham’s main priorities included larger bedrooms and walk-in robes to allow for growing kids, a home office so they could both work from home and a guest suite downstairs for Latham’s parents to visit from New Zealand.
In this article, we’ll share Laura and Latham’s knockdown rebuild success story in their own words. You’ll learn valuable insights from Laura and Latham’s journey plus their essential tips to help you create your own successful knockdown rebuild with Clarendon Homes.
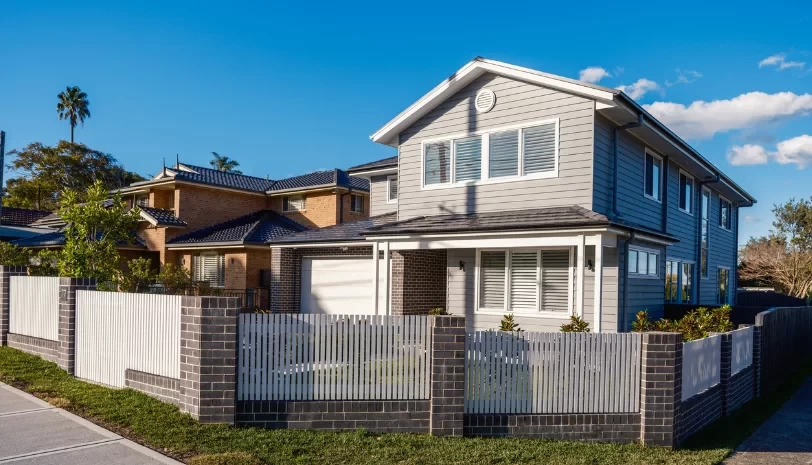
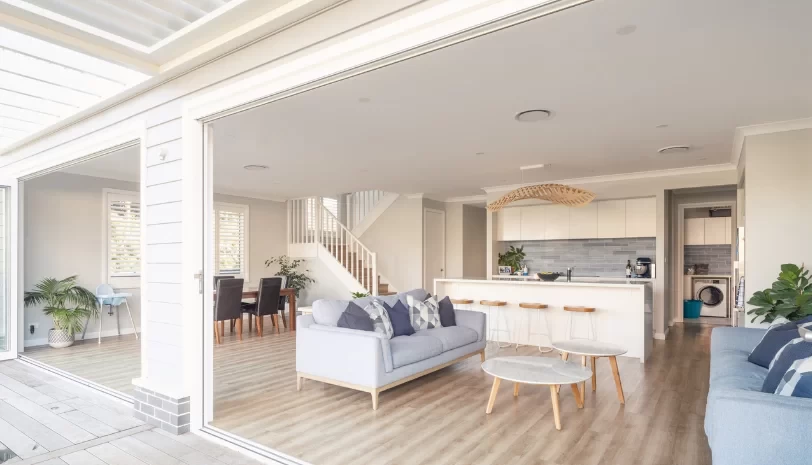
We’d been having trouble finding what we wanted in the right area, as well as finding a floorplan with rooms laid out in the way we needed.
We needed at least two bathrooms. Anytime I pulled up a house with one bathroom, Latham would say “Well, where does the second bathroom go?”.
We had one kid and were planning on having a second one, so it had to be a home with three good sized bedrooms, plus an office and a backyard. We knew we were going to be in this house for a long time.
Stamp duty is always a killer and every move would cost us, so we thought, let’s just get it right now. We looked at houses that did have our requirements but they were always just out of our reach or they didn’t have everything exactly as we needed.
We even looked at a lot of homes where we’d knock the top off and add a second storey to fit the kids. We were looking at homes around the Northern Beaches Sydney one day and drove past the Clarendon Homes Display Centre in Forestville. We walked in thinking “We’ll just have a look and see if maybe it’ll work for us”.
The Clarendon Sales Consultant was great and we thought maybe we should look at knockdown rebuild. We asked what would it cost to knock something down and put a new house on it and we were given the numbers.
It was all about the numbers for us. The Sales Consultant was very realistic and honest about the price. We thought, you know we could make this work. That was the first time we seriously looked at it (Knockdown Rebuild).
Dad was over from New Zealand at the time, and we all sat down to see how it stacked up financially. Things in NZ cost three times as much so you’d never rebuild, it just doesn’t happen. Dad said, “You’d be stupid not to do a knockdown rebuild here”.
So, we worked out it was something we could afford with the space we needed. And we could choose the layout we wanted rather than trying to make something that existed work for us.
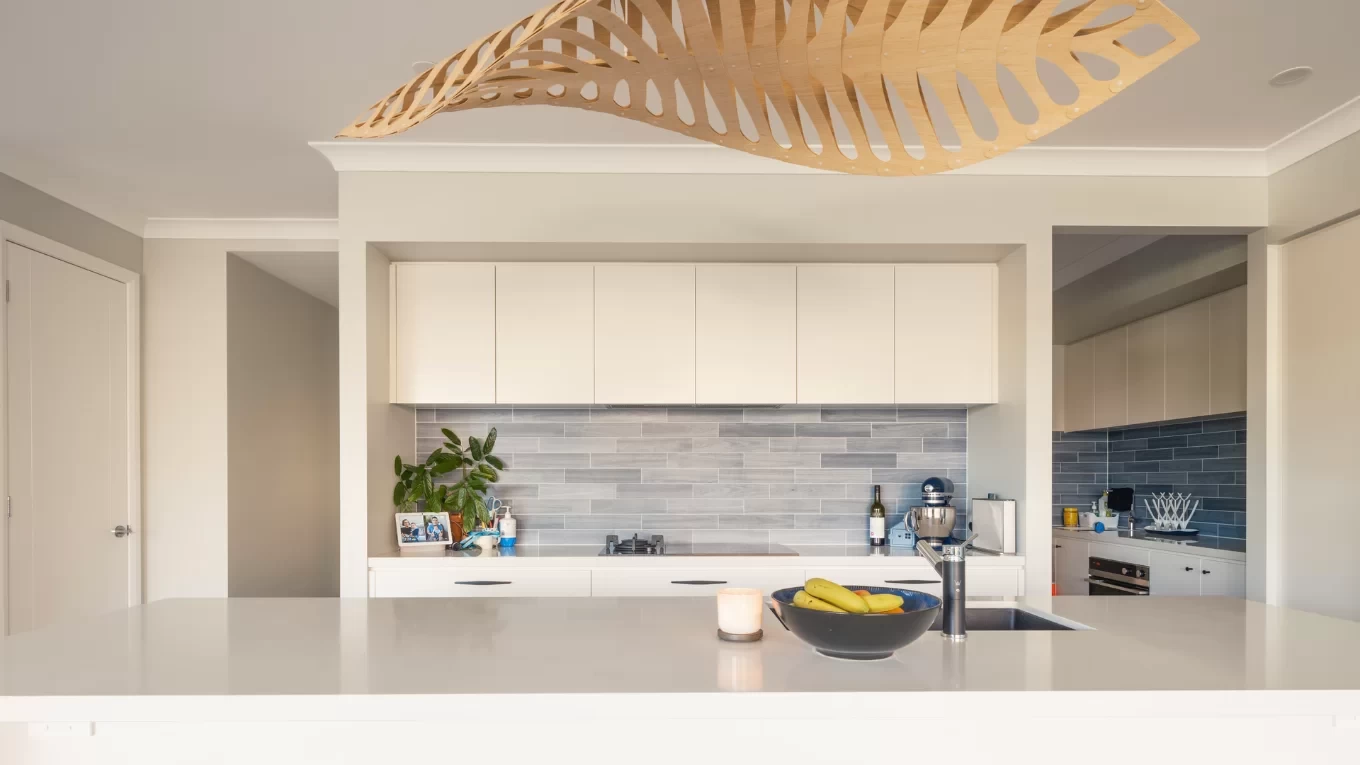
We liked the larger Boston 42 but we weren’t going to fit it on our block. We looked at the Boston 36 at Parklea. We were pretty keen on that, and it worked.
We needed to have a guest room downstairs which we could have, with a bathroom and a shower for when parents came over to visit. We liked the open plan living area and the stairs at the back rather than the entry way. A good use of space.
Another thing that we thought about, with housing prices today, the kids could be here a long time. So we wanted to pick a floorplan where we could have big wardrobes for us and the two kids. The Boston didn’t have those originally but we worked out how we could make them bigger.
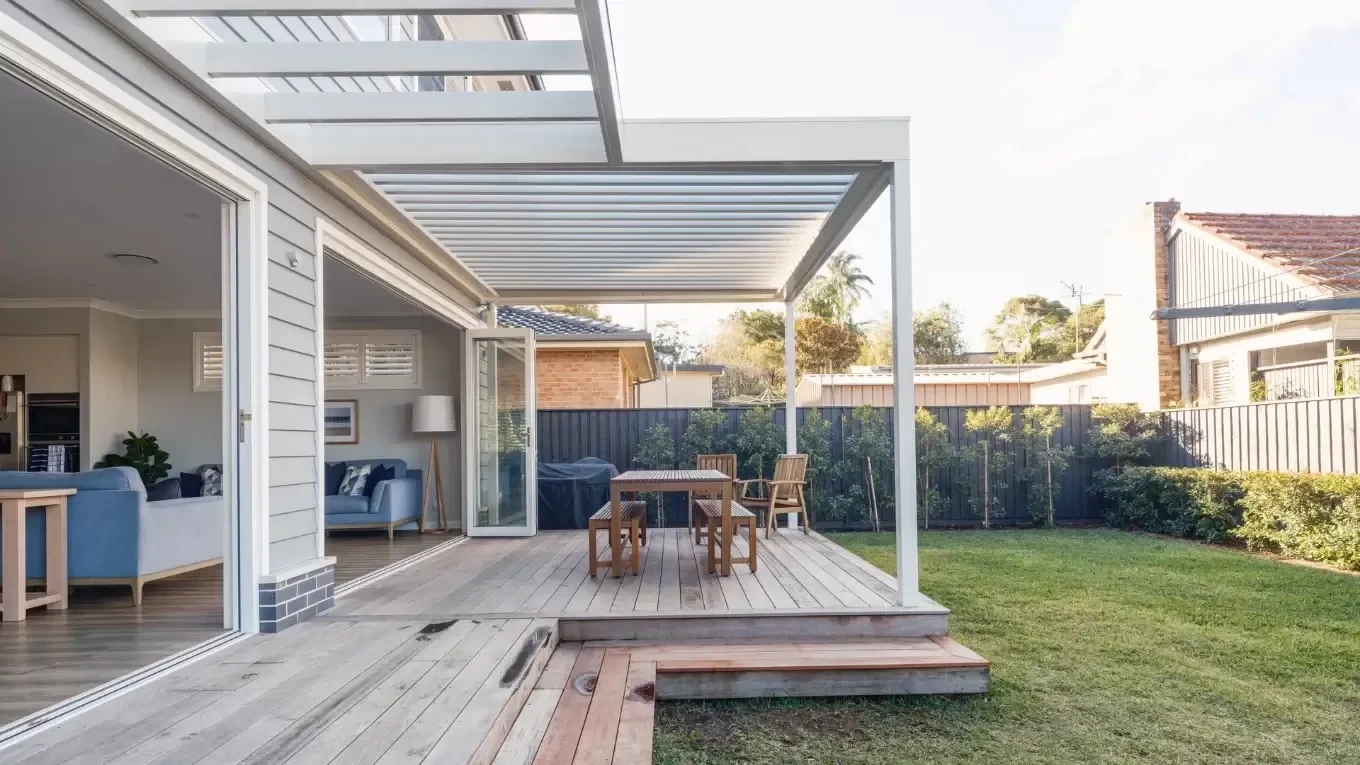
We went to Parklea and The Boston 42 in Svlvania quite a few times which had the windows we liked. We loved the Boston 42 but there was no way it was going to fit on our block.
Anytime we were near a Clarendon display, we went in. Every house has its own individual traits on display. It helps with your colour selections too. There’s only so much that Clarendon can fit in your colour studio so it’s good to look at a wide range of display homes.
Then you can say “You know that Boston at Parklea, can we do something like that?”. The Sales Consultants gave us the exact details of what we liked so we could add it to our list of requirements. That’s how we got our wall colour, from the display home at Thornton.
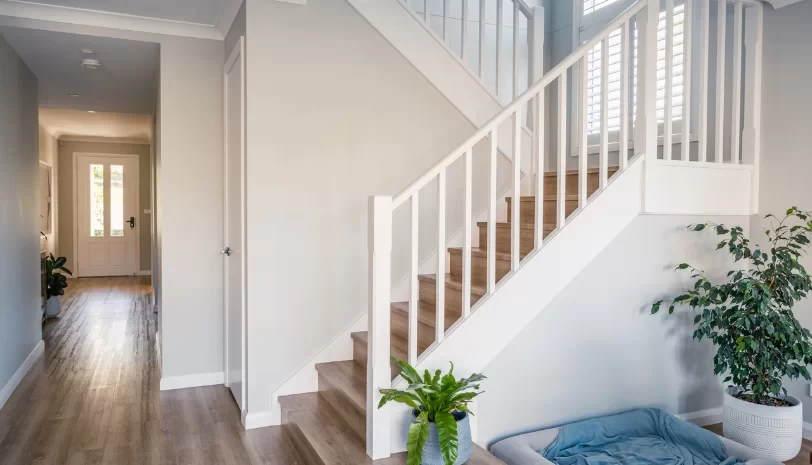
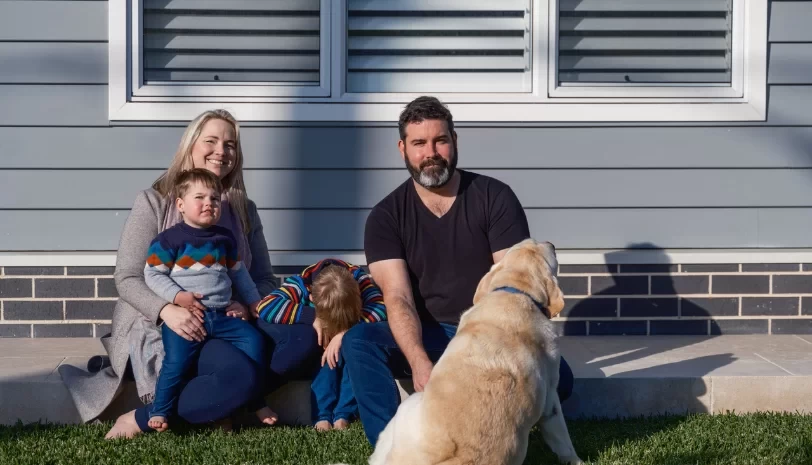
This is Part 1 of 3 of Laura and Latham’s real-life knockdown rebuild story. Go to Part 2: Real-life Knock Down Rebuild to continue reading about their journey and to gain valuable insight for your own knockdown rebuild with Clarendon Homes – an expert in new home building for more than 45 years.
Start the process today by speaking to us about a free preliminary assessment of your block of land by one of our trained consultants.