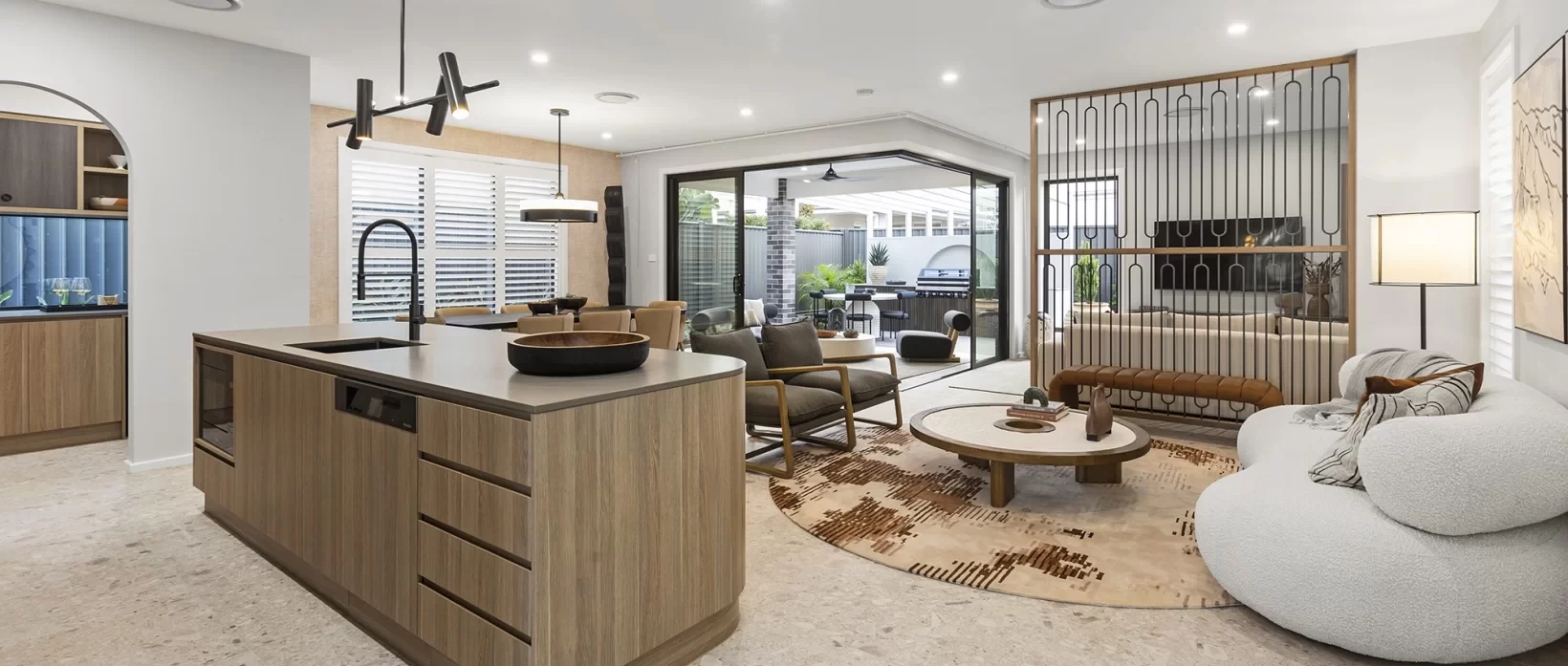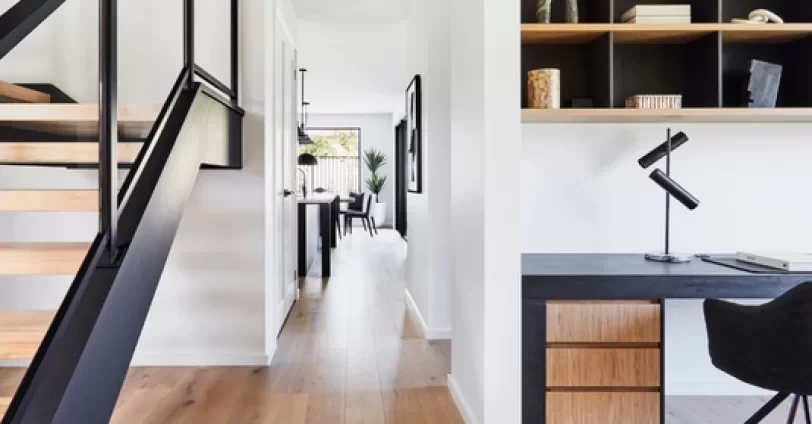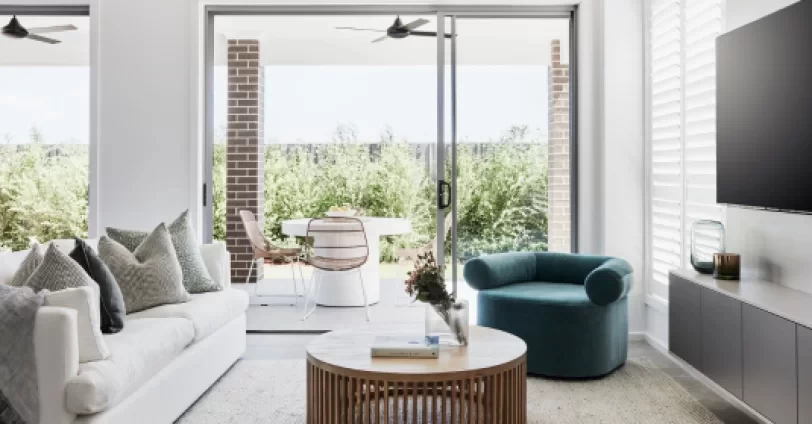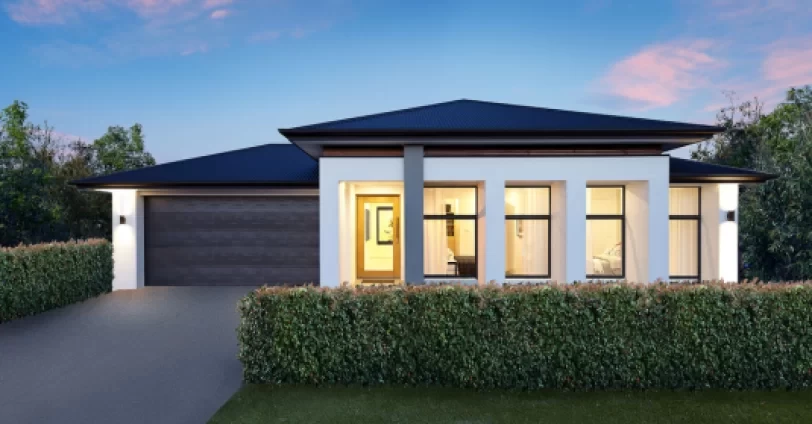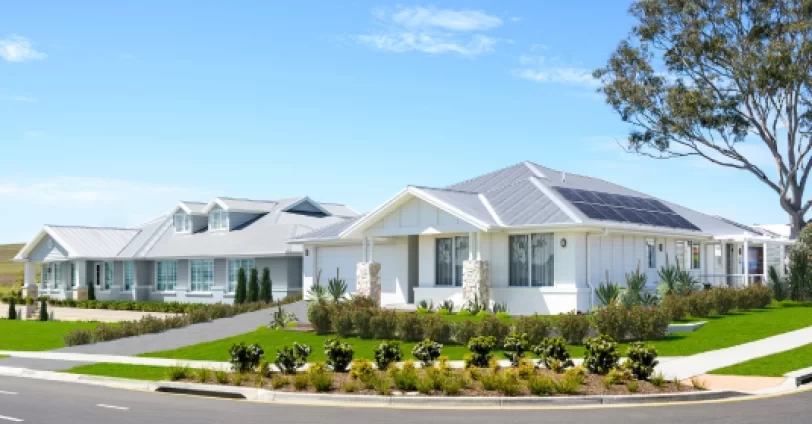HomeWorld Leppington
All families know the kitchen is the true heart of any home. In the Riverdale 33, our brand new display home at Leppington HomeWorld in Sydney’s west, Clarendon’s clever designers have put the kitchen at the literal centre of the ground floor. Stand at the luxurious island bench and survey your kingdom: the home you dreamed of has been designed with your every desire in mind.
With four bedrooms, three bathrooms, no less than three living zones and an Alfresco area for entertaining or relaxing with family, you'd expect the Riverdale 33 to leave quite a footprint. But this 306.84m2 design is made for block widths of just 11m or more – and while it’s smaller in street frontage, this home is big on impact.
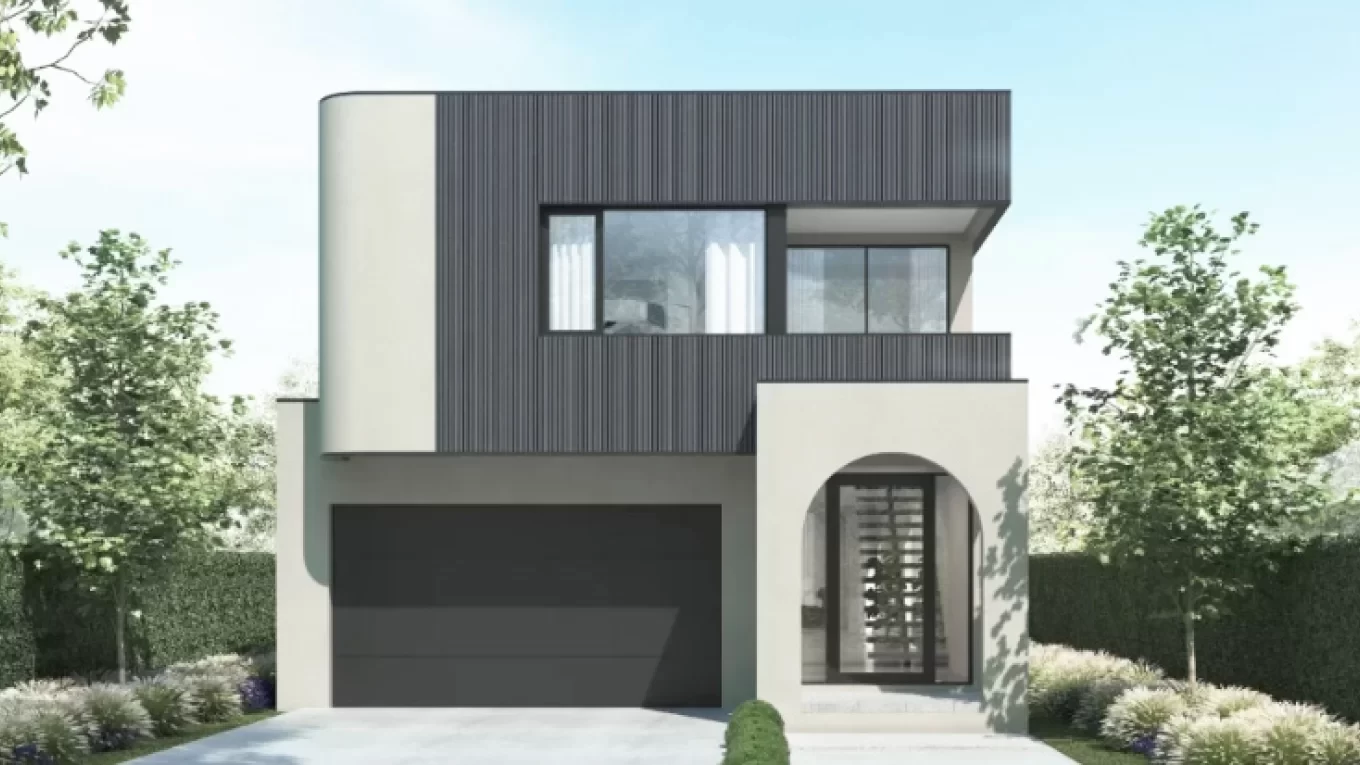
The Monterey Facade
The stunning Monterey Facade of our display home sets the scene for an interior design inspired by the theme “Desert Days”, with chic lines offset by organic shapes, natural tones and textured finishes. Timber look cladding is a striking feature of the first floor exterior and is teamed with a rendered curved wall and arched front porch detail, finished in a cool grey-green that perfectly complements the dark timber.
Double Storey Home with a Double Garage
Next to the double garage, through a wide entry under the covered porch, your arrival in this modern oasis is announced by a dramatic light-filled void. Here the curves of the house are reflected in the balustrade of the open-riser, timber tread staircase. As with all Clarendon designs, it’s the attention to detail that gives the home its luxurious cadence, with the balustrade finish selected to match not just the timber stain of the custom joinery, but also the tapware and hardware throughout the home. We’ll see this combination of finishes again in the full-height screen that divides the living and family zones, a signature touch that provides visual interest.
Open plan living: An entertainers delight
Past the entry void, the ground floor opens out to an open-plan zone that's heaven sent for modern family life. The more utilitarian spaces – butler's pantry, laundry, powder room, storage and internal garage door – are hidden behind the kitchen’s interior wall and main workspace featuring a European cooktop and double ovens. This layout reduces visible clutter where it counts and gives centre stage to the showstopper island bench. With its symmetrical end curves and arch detail to the rear, the island is just the place for pulling a stool or three up for a chat with the Chef. Timber joinery provides interest and contrast, complemented by pill-shaped tiles on the splashback.
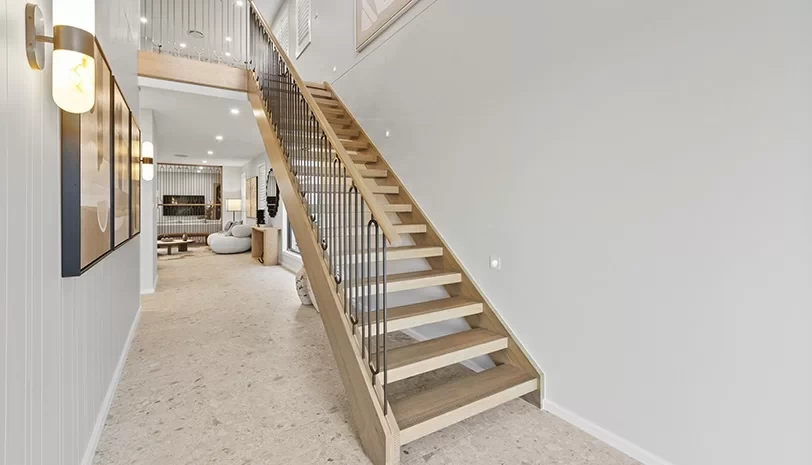
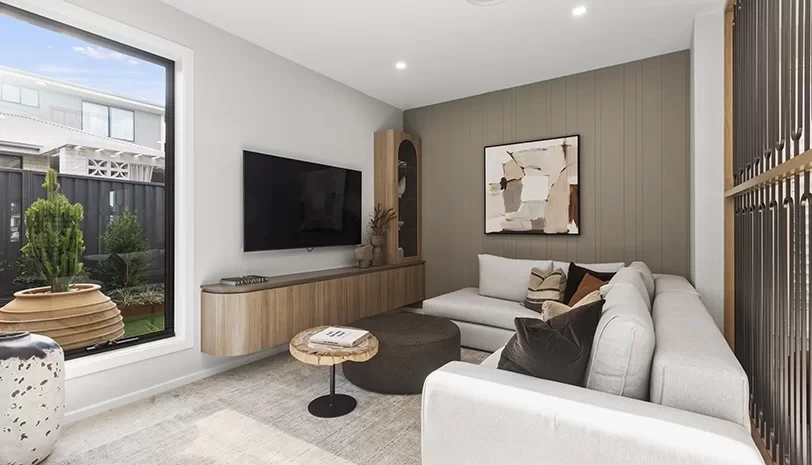
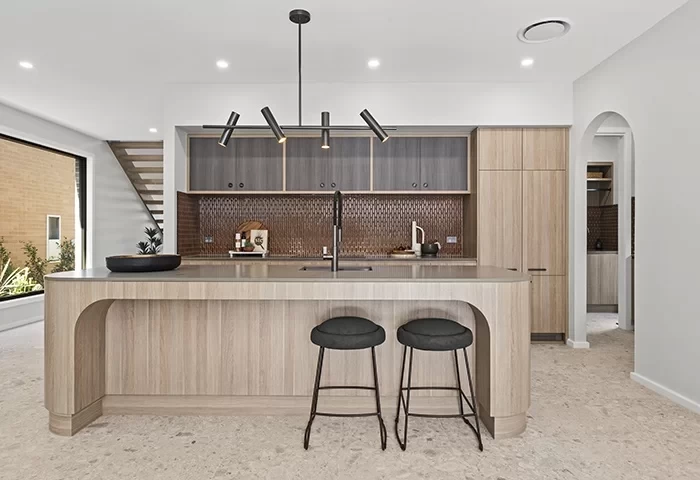
Spacious Narrow Home Design
In the adjoining living and dining zones, more curves, arches and organic shapes replicate natural forms while keeping lines streamlined and elegant. A palette of dusty grey-greens, soft terracotta, browns and off-white with hints of brass complement the natural theme while imparting a casual, contemporary vibe.
The family room and adjoining Alfresco at the rear of the ground floor exemplify the indoor-outdoor living design that Clarendon does so well. Want to make the most of a day under that great Australian blue sky? Slide open the glass doors on two sides of the Alfresco, and let the outside in. Cool day or a quiet night? Slide the doors back into place and snuggle up for a family movie.
The large-format tiles of the flooring on this level provides the perfect backdrop for the elegant but earthy Desert Days aesthetic, replicating the look of stones embedded in limestone. Suitable for both interior and exterior flooring, it provides a seamless transition between the interior and Alfresco.
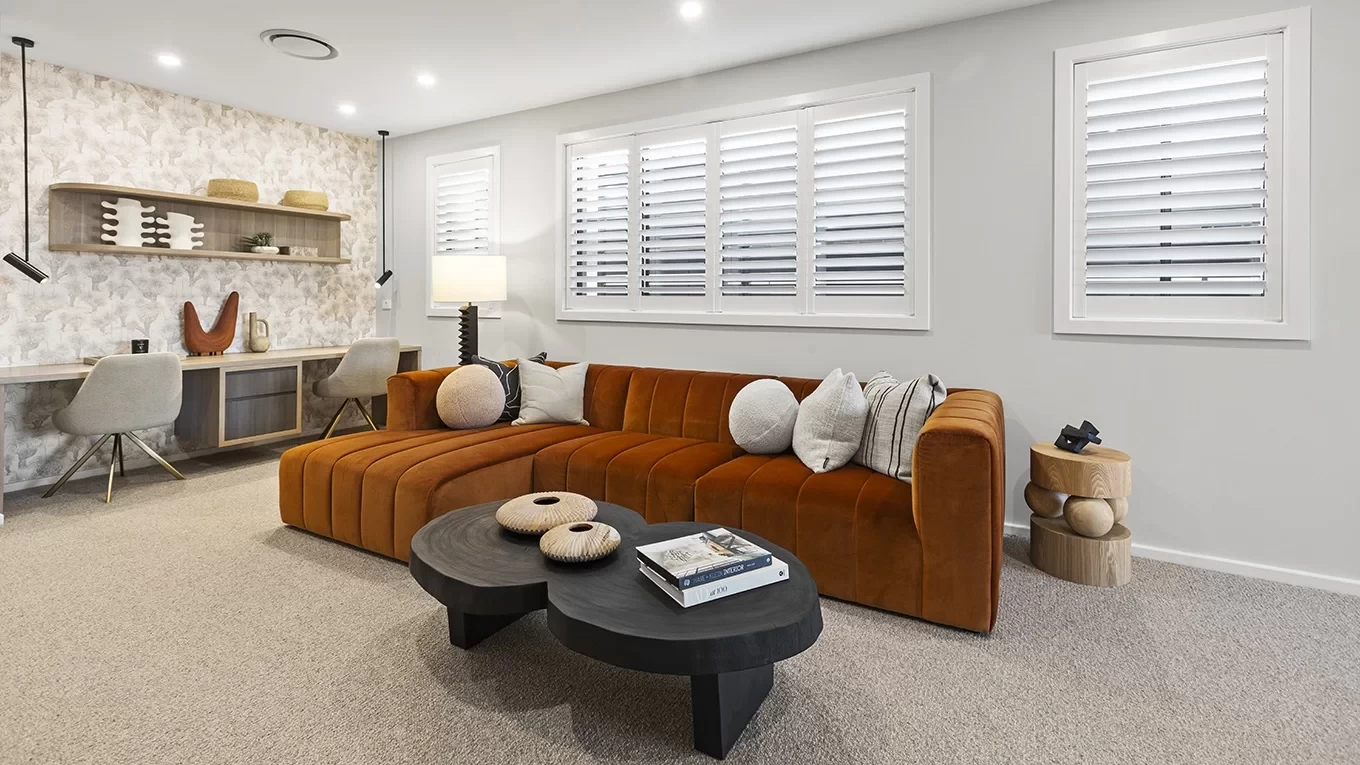
Upstairs Bedrooms & Leisure
At the top of the stairs on level 2, you enter a roomy leisure space with adjoining study/IT area – just perfect for a spot of homework before settling into some playtime, TV or a movie. Sleepovers will be a cinch!
Three bedrooms, all with built-in robes, are ranged around this leisure space, effectively creating a kids’ zone to the rear of the upper floor. Textured wool carpet provides a luxurious under-foot feel to all bedrooms while working to reduce noise.
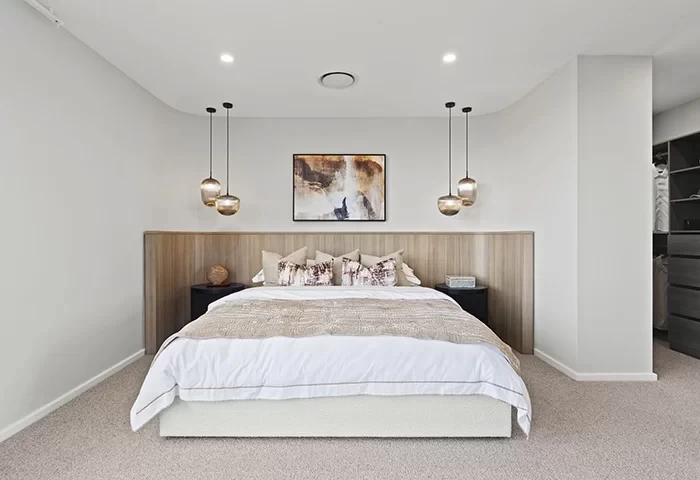
The Master Suite: An adult oasis
A spacious family bathroom features the same tile showcased in the living areas, with the addition of a curved feature tile that picks up on organic design features throughout the home. There’s the all-important separate WC (we know what school mornings are like!) and a generous linen cupboard.
And last but not least, the Master suite occupies a private, luxurious space at the front of the upper floor, with views over the street and access to a private balcony. In this adult oasis, a standout feature is the custom joinery of the bedhead, which follows a curved internal feature wall. The ensuite is accessed via a walk-through robe, one of the many luxurious inclusions built into the Riverdale 33 – your family-sized piece of paradise.
Visit our display home in Leppington
Like so many stunning Clarendon homes, that’s the beauty of the Riverdale 33. The floor plan is flexible depending on your family’s needs. As your family grows and changes, the Riverdale 33 is designed to go the distance. And that’s the mark of a true “forever home”.
Visit the Riverdale 33 at HomeWorld Leppington, 25 Berkshire Circuit, Leppington, NSW 2179. Open 7 days, 10am-5pm; call 02 8851 5385.
