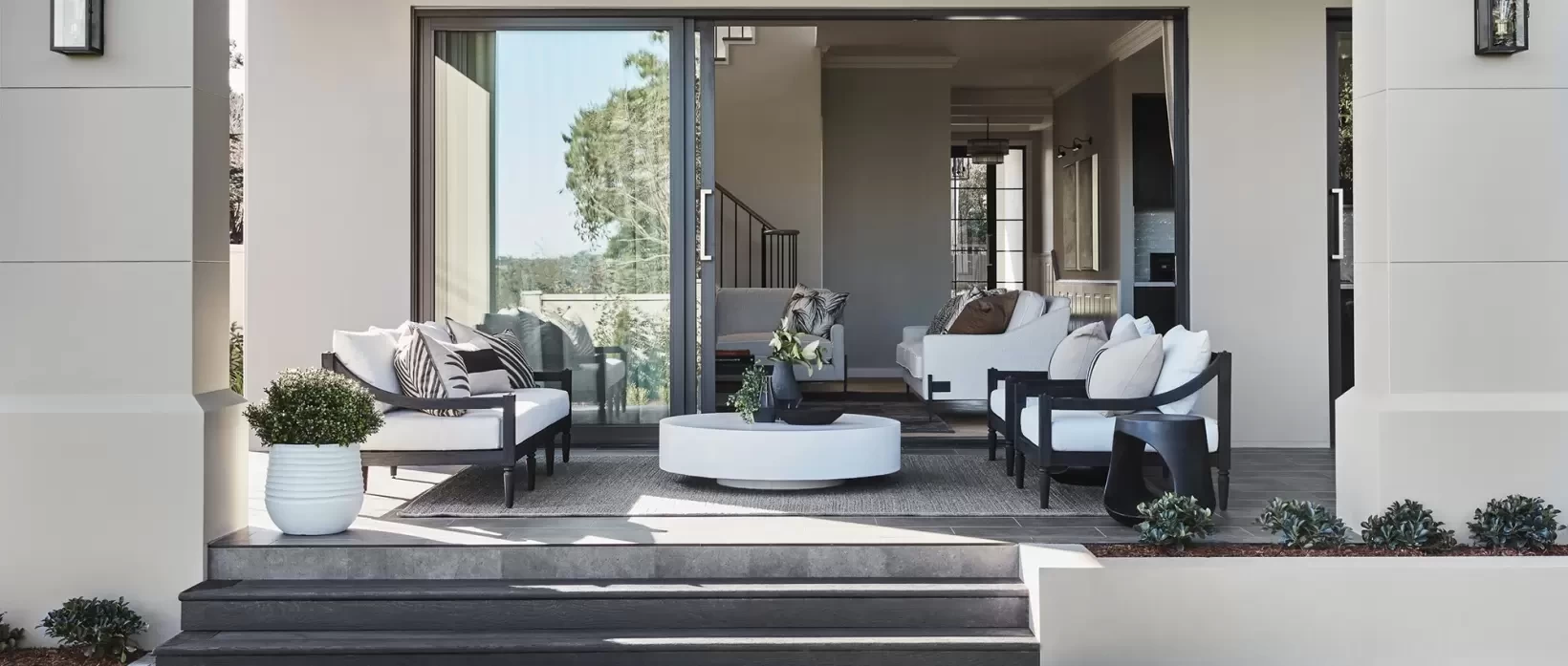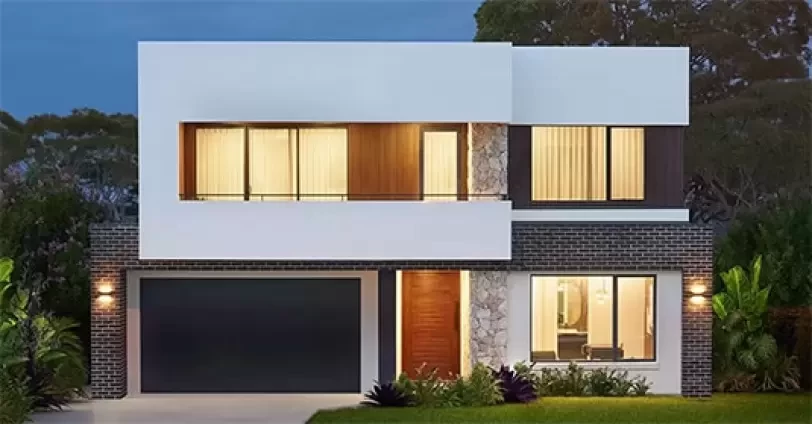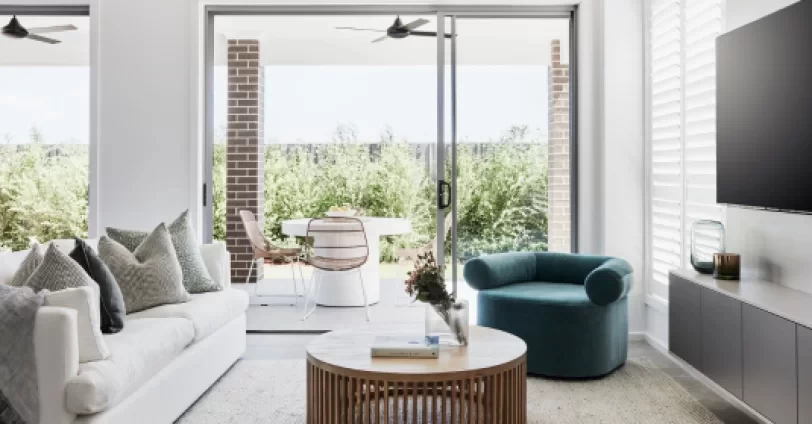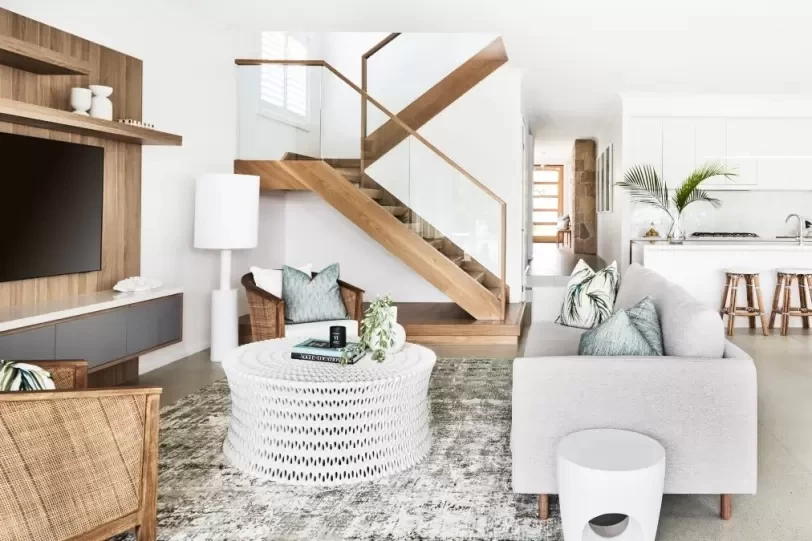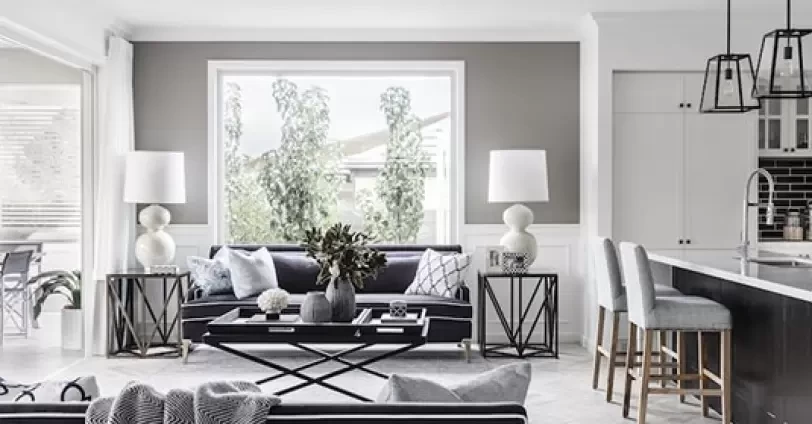There’s a reason why the most beautiful homes have well cared for front gardens - and it’s not just about impressing the neighbours. For many, stepping through the front gate and putting the key in the door signals time to unwind, exhale and just be themselves.
Those crossing the threshold of the Boston 42, now on display at West Pymble, understand what it means to really feel at home. Designed for standard suburban blocks, the home has a sense of style and grace that is charming and welcoming in equal measure.
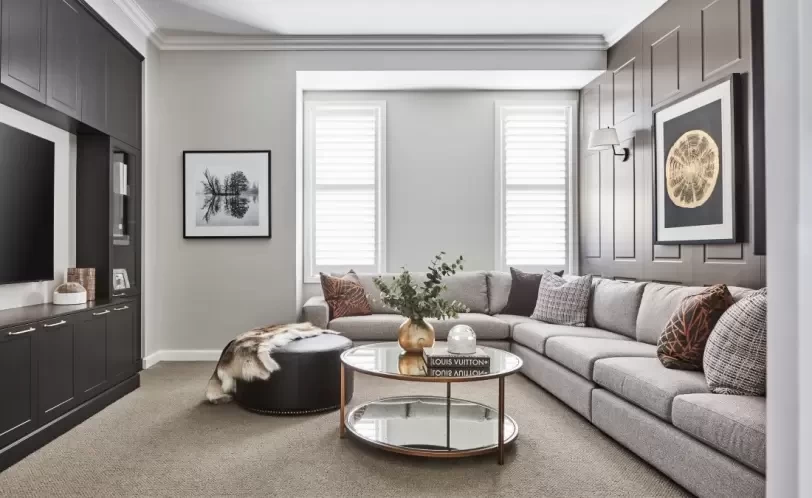
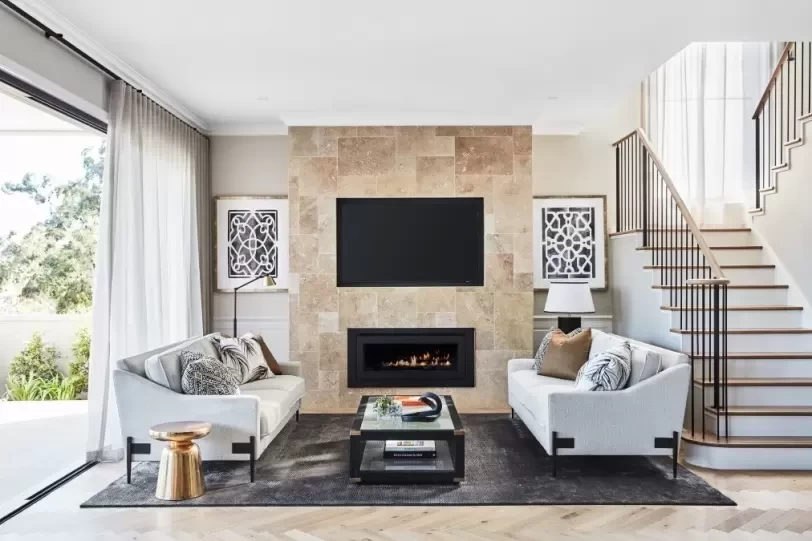
Entry is via a recessed doorway leading to a light-filled foyer which feels much larger than it is thanks to the coffered ceilings. A walk down the hallway and a small change in level leads visitors into the main open plan living area, including kitchen, living and dining space.
Before you reach the living spaces, there’s a spacious home theatre off the hallway enclosed with sliding doors. While movie lovers will enjoy this room, it could also serve as a second living area or play space for families with younger children. A stairwell between the open plan living area and the home theatre also creates an acoustic buffer.
But there’s so much more to this clever design.
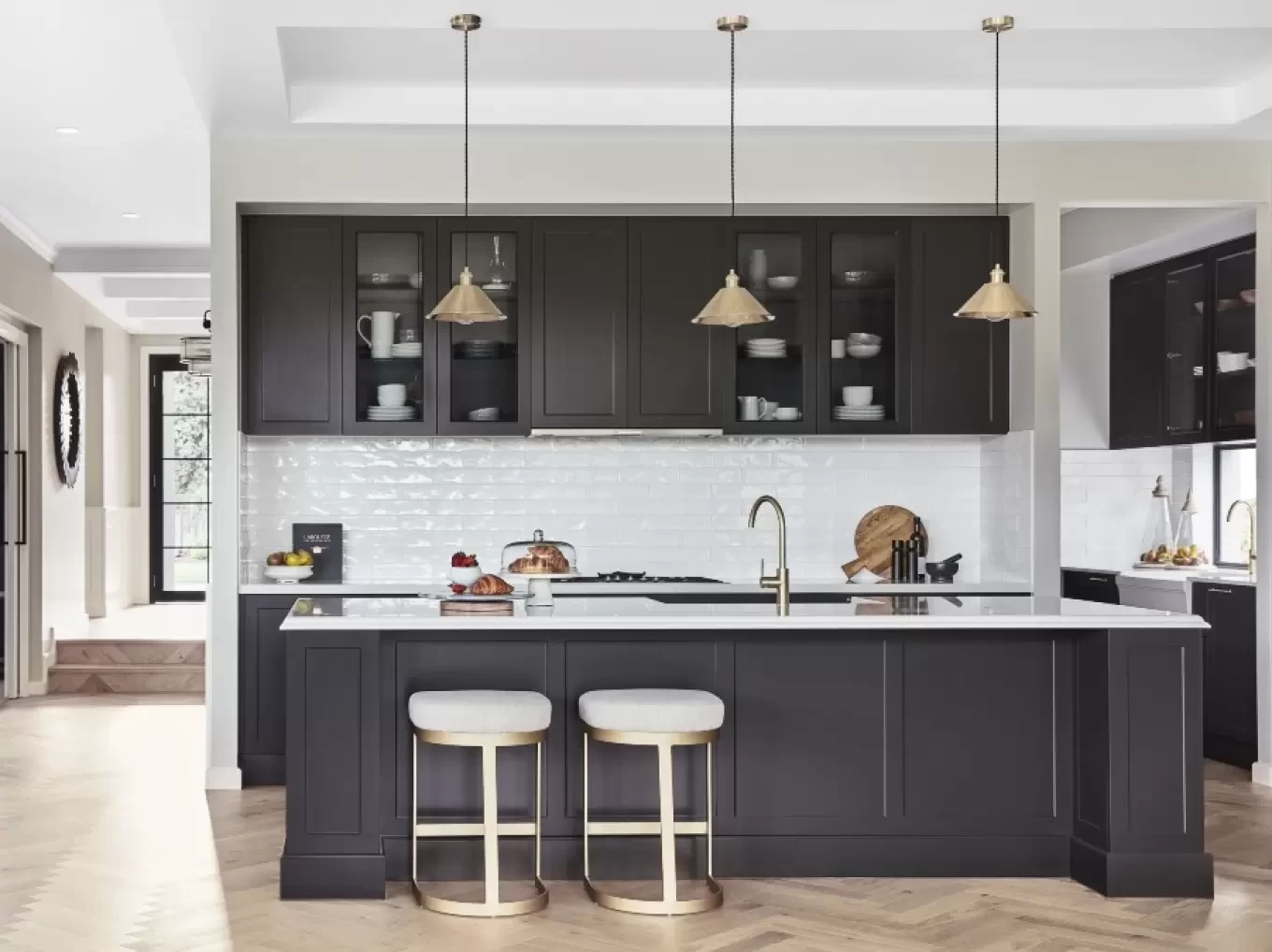
A discreet doorway near the front entrance leads to a compact bathroom and guest bedroom. Ideal for overnight guests, this space would also work well as longer term in-law accommodation or even somewhere for other family members to sleep when working shift hours. Adult children would likely also welcome a little space away from the rest of the family upstairs. Alternatively, it would make a roomy home office where clients could drop by without the need to walk through the whole house.
But the rear of the design is where most of the action takes place. Designed in a French Provincial style with oak flooring laid in a classic herringbone pattern, this space effortlessly marries style with function. As displayed, the kitchen has cabinetry in Polytec thermolaminated doors finished in ‘Cinder’ and a Quantum Quartz benchtop with 40mm bullnose edge to the island. The solid charcoal-coloured doors are offset by brass handles and tapware. Teamed with top of the range Miele appliances, this ensures that the kitchen performs just as beautifully as it looks.
Beyond the main kitchen, there’s a concealed butler’s pantry which is so large, it effectively doubles the amount of workspace and storage. With a wine fridge and an additional sink, it’s the kind of kitchen professionals dream of when catering private events.
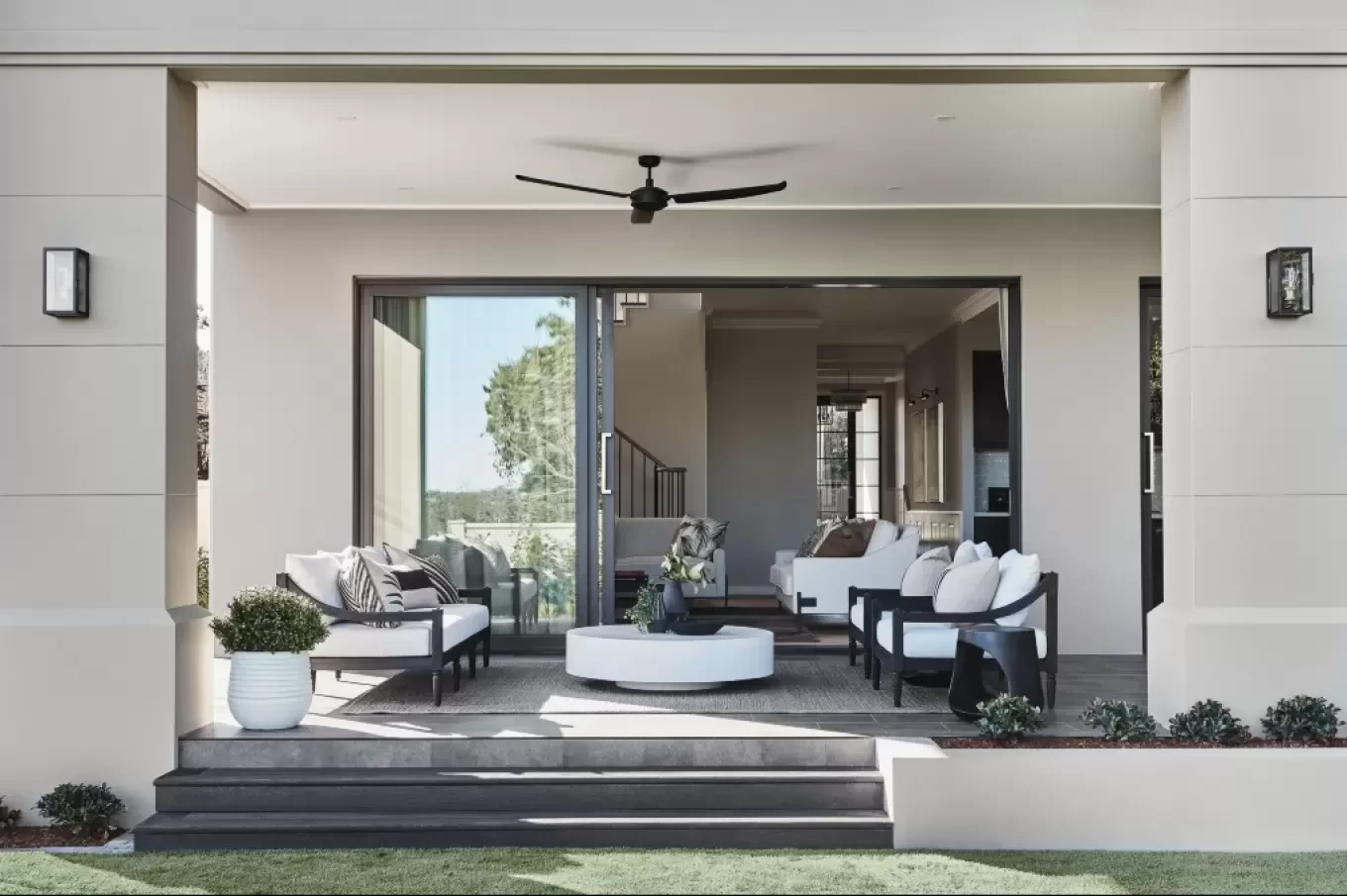
The butler’s pantry also leads onto the laundry, which includes a handy walk-in linen cupboard. There’s also a side door to the garden from this room, as well as entry from the garage to make bringing the groceries in less of a hassle.
With the cooking out of the way, the living room and dining space provide plenty of room to relax, with easy access to the Grand Alfresco space via two sets of stacker doors. Given it runs the full width of the house, there’s plenty of design scope for this outdoor room. With a built-in barbecue at one end, it’s an obvious spot for alfresco dining, but there’s plenty of room for an outdoor lounge setting as well. Parents of young children may prefer to set it up as a flexible outdoor play space for wet weather, or just a spot for pursuing hobbies like gardening or yoga.
Upstairs, there’s another four bedrooms, including a grand parents’ retreat.
Beware: this is the kind of bedroom suite that will make you want to stay home. It has his and hers walk-in robes with an additional walk-in robe behind the bedhead ideal for those who can’t get enough storage space. There’s also a beautifully designed ensuite with a double vanity taking centre stage. This conceals a loo to one side and a double-sized shower to the other. When all you want is a good soak in the bath, there’s a freestanding tub set into its own alcove to the side. The bedroom is also spacious enough to comfortably accommodate a couple of lounge chairs when you just need some time to yourself. Alternatively, you can step onto the private balcony overlooking the street for a breath of fresh air.
The additional three bedrooms on this floor would easily accommodate a double bed or twin beds plus a desk. Two of the rooms have walk-in robes while the last has a more compact built-in model. They are all serviced by the family bathroom with a separate toilet.
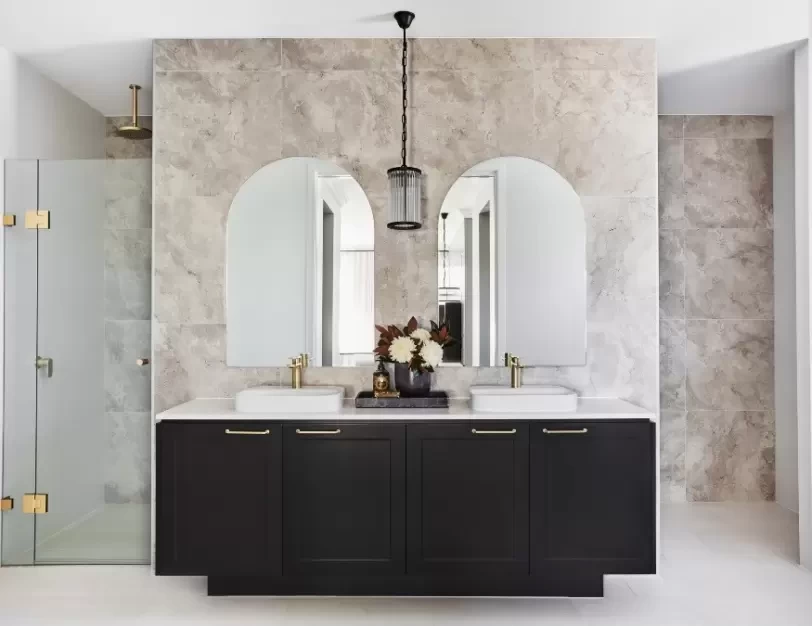
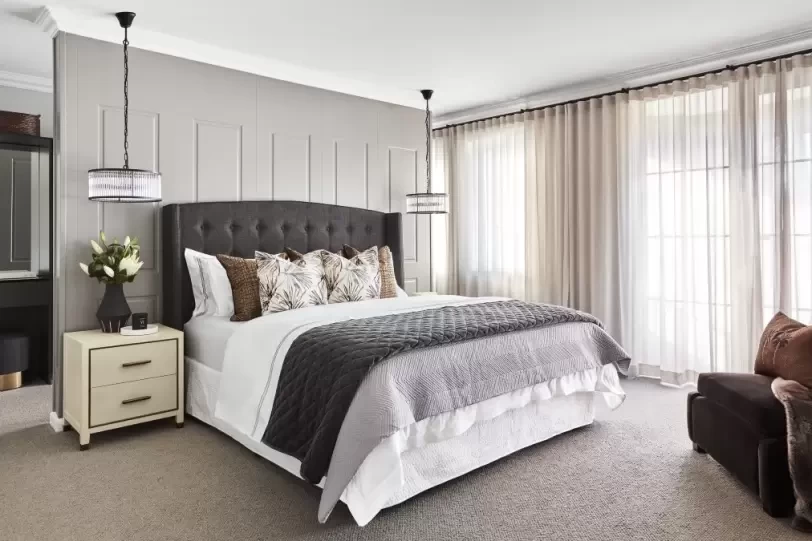
Perhaps the most popular feature of this floor, however, will be the leisure room. Perfectly suited to teenagers who like to have friends over, or even just as a space where the whole family can get together to watch TV, the leisure room leads onto a large balcony at the rear. Depending on your block, this is a great spot to enjoy views of the garden, your local area or even fireworks displays.
While the palette throughout is restrained in hues of white, rattan and timber with accents of black, the layered textures create a sense of style and warmth. The interior design is the work of style masters Coco Republic, who have woven French Provincial style into the Boston 42 while keeping it contemporary and fresh.
If you need a little more space, there’s the option of a triple car garage, larger bedrooms, larger living spaces or even a larger alfresco.
Good luck walking out of this display home without falling in love.
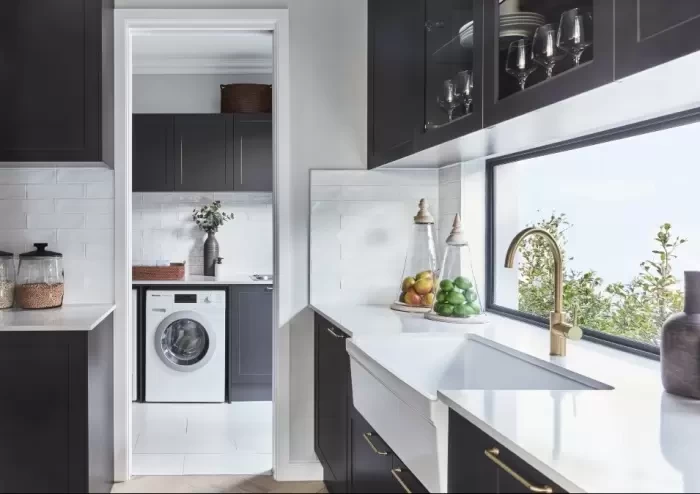
Discover our Display Home and Speak to our Experts
Visiting one of our Display Homes, is the best way to start your home-building journey, regardless of whether you are looking to build a new home, or planning a knock-down rebuild of your existing home.
Visit clarendon.com.au for a full list of locations and to make an enquiry or call us on 1800 042 469. In the meantime, we invite you to take a virtual tour of our Display Homes.
