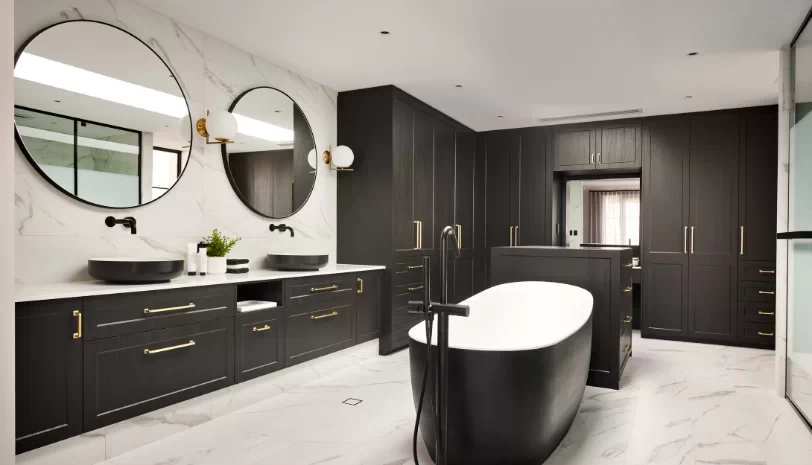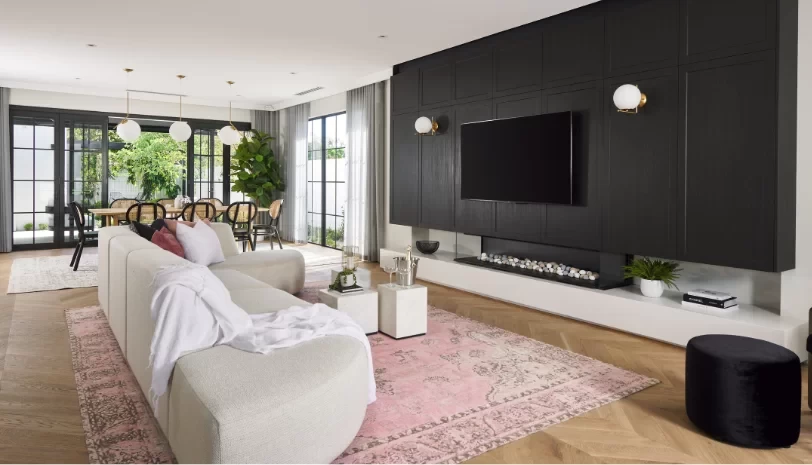Design and Style /31.08.23
Elite Designs: Making Beautiful Memories
Welcome to Elite designs, luxury homes for customers looking for the next level of sophistication and style
Welcome to Elite designs, luxury homes for customers looking for the next level of sophistication and style. New to Clarendon Homes, The Stirling, The Darlington and The Eaton combine the best of architectural traditions with excellence in modern design. The result: the house of your dreams with unsurpassed street appeal and layouts made for family living.
Ryan Barnett, Design Manager at Clarendon Homes, says the three premium homes, which are part of the Sapphire range, are offered as an integrated home “as opposed to our more traditional approach, in which a customer picks a floor plan and then matches that up with a façade”.
“Here the façade, the look and feel of the home and the floorplan have been integrated as a single design,” he says. “They have the same level of inclusions as our standard Sapphire range, with the added difference that the exterior of the home forms part of the overall price of the house.”
And just like other homes in the Sapphire range, the Elite designs come with premium fixtures and fittings that can be further personalised with upgrades in our Lifestyle Studio.
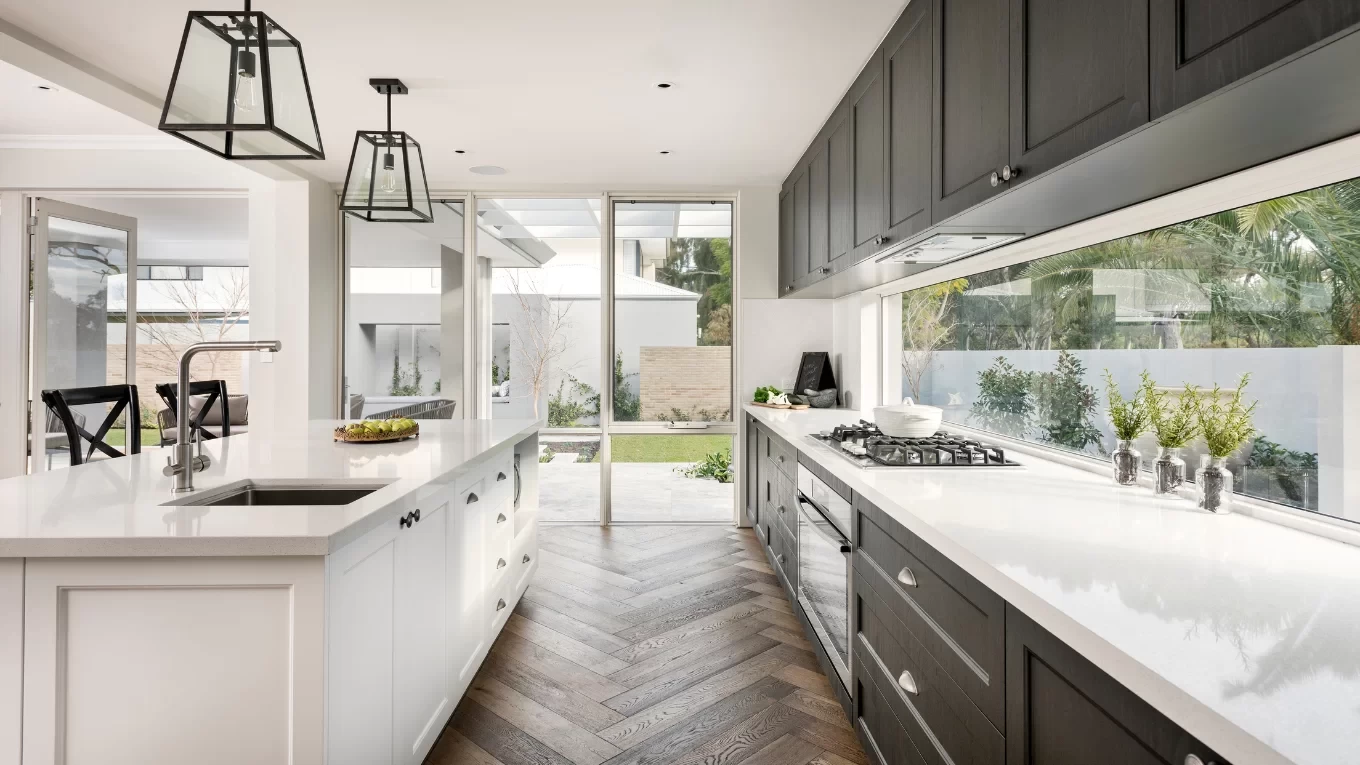
From the country estates of Europe to historic homes in Hobart, Georgian architecture has an enduring appeal. The elegant but stately façade, the pleasing symmetry, high ceilings and long, deep windows... all this and more is expressed beautifully in The Stirling 46, a 425.9 m2 stunner designed to suit a 18m+ wide frontage. This four-bedroom masterpiece delivers a whole new level of luxurious living over two storeys, with a timeless European elegance married with a thoroughly modern floorplan.
Beyond the grand façade, with its Classic Georgian traits such as brick and feature render bands, you’ll pass through the elegant double doors to an entry hallway with elevated ceiling, grand staircase and a void that introduces drama, space and light. The lounge at the front of the ground floor is just one of three living areas, with a large open-plan family zone spanning the rear of the ground floor and opening to a 25.2sqm Alfresco. A modern galley kitchen with butler’s pantry completes the picture on the ground floor, along with a spacious study and powder room.
Upstairs, the layout is perfect for the growing or multi-generation family, with a multi-purpose living area, luxurious master suite with walk-in robe and ensuite, and three double bedrooms, each with its own ensuite and built-ins or walk-in-robe.
The Stirling’s inclusions range from those stunning exterior details to quality cabinetry and kitchen appliances – but as in all homes in the Sapphire range, you have the option to personalise fixtures and fittings in our Lifestyle Studio, making this grand design very much your own.
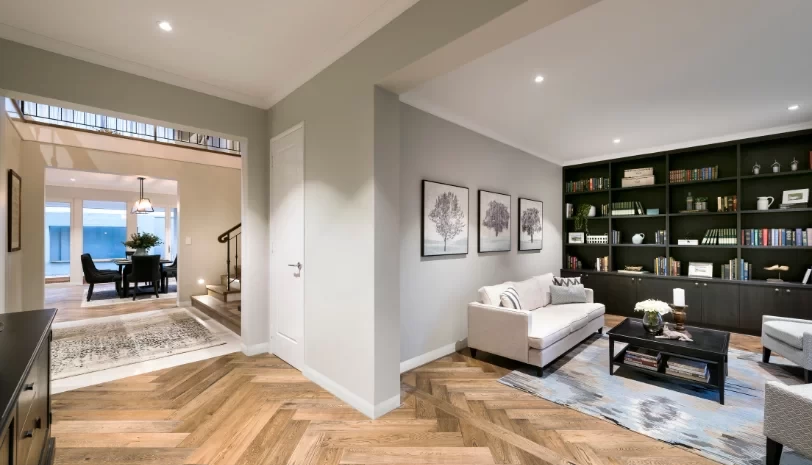
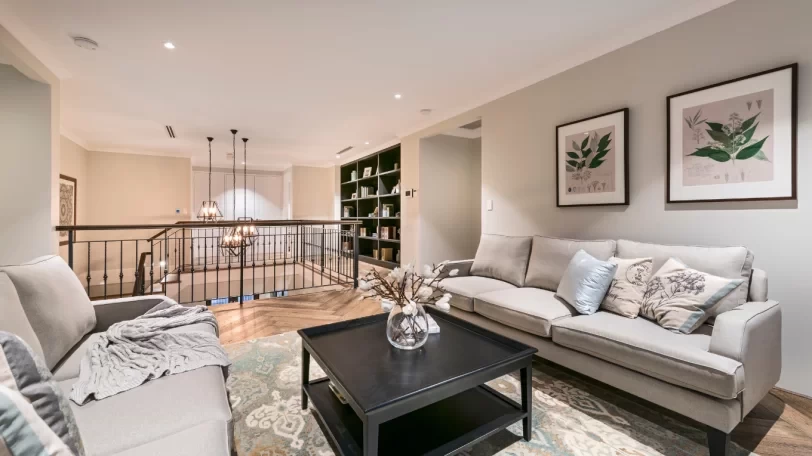
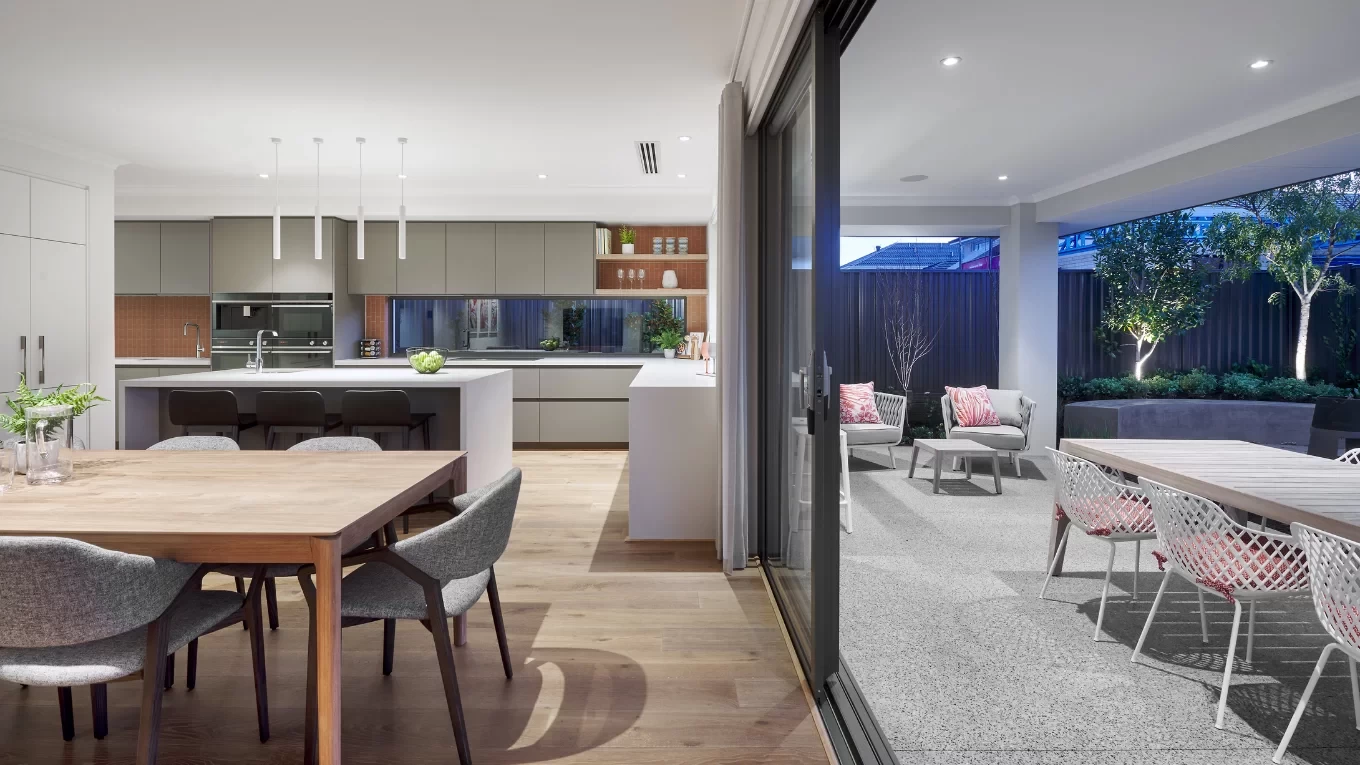
Clean, thoroughly modern lines give The Darlington 41 an architectural street appeal that’s pure style and restrained luxury. But this is a four-bedroom home that’s designed for families, a place where young and old can come together to make a lifetime of memories.
The huge upstairs retreat, flooded with light is tailor made for a growing brood. On this kid-friendly floor, three spacious bedrooms with built-ins share a large family bathroom and separate WC. “Many typical layouts would have all of the bedrooms on the first floor and all of your living areas on the ground floor,” says Ryan Barnett. “In The Darlington the kids have the entire upper floor, so it is a fairly unique configuration.”
Downstairs, the secluded and luxurious master suite features an extra-large ensuite with walk-in robe and double shower. A home theatre with built-in cabinetry provides another option for a quiet night in with the family or catchup with friends. But the beating heart of the home is the stunning open plan living zone spanning the rear of the ground floor. Here the kitchen, complete with butler’s pantry, features a large servery window that transforms one end of the wide Alfresco into a breakfast or entertaining bar.
Alfresco cocktails with friends, a teen movie night in or just another quiet family dinner, The Darlington 41 is a family home that takes it all in her stride, beautifully.
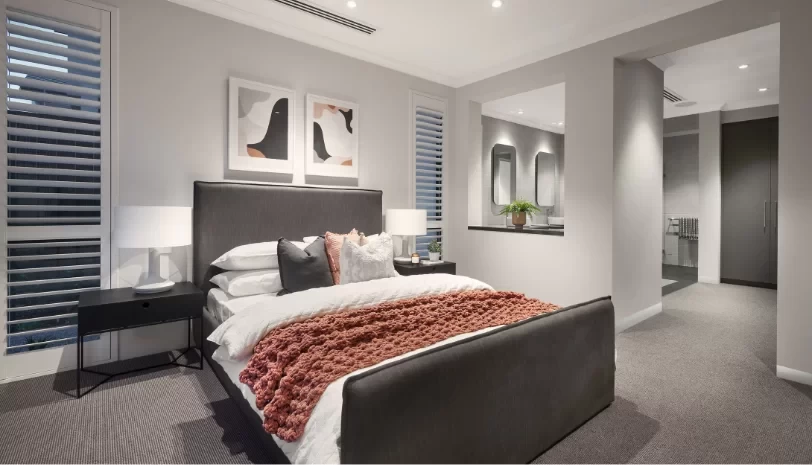
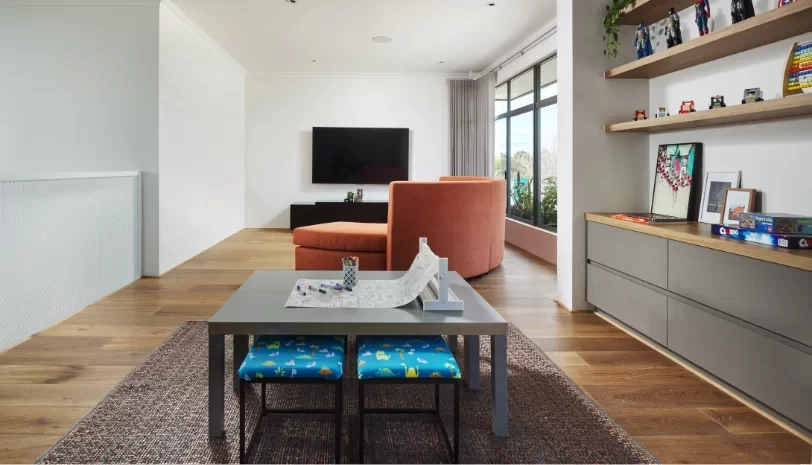
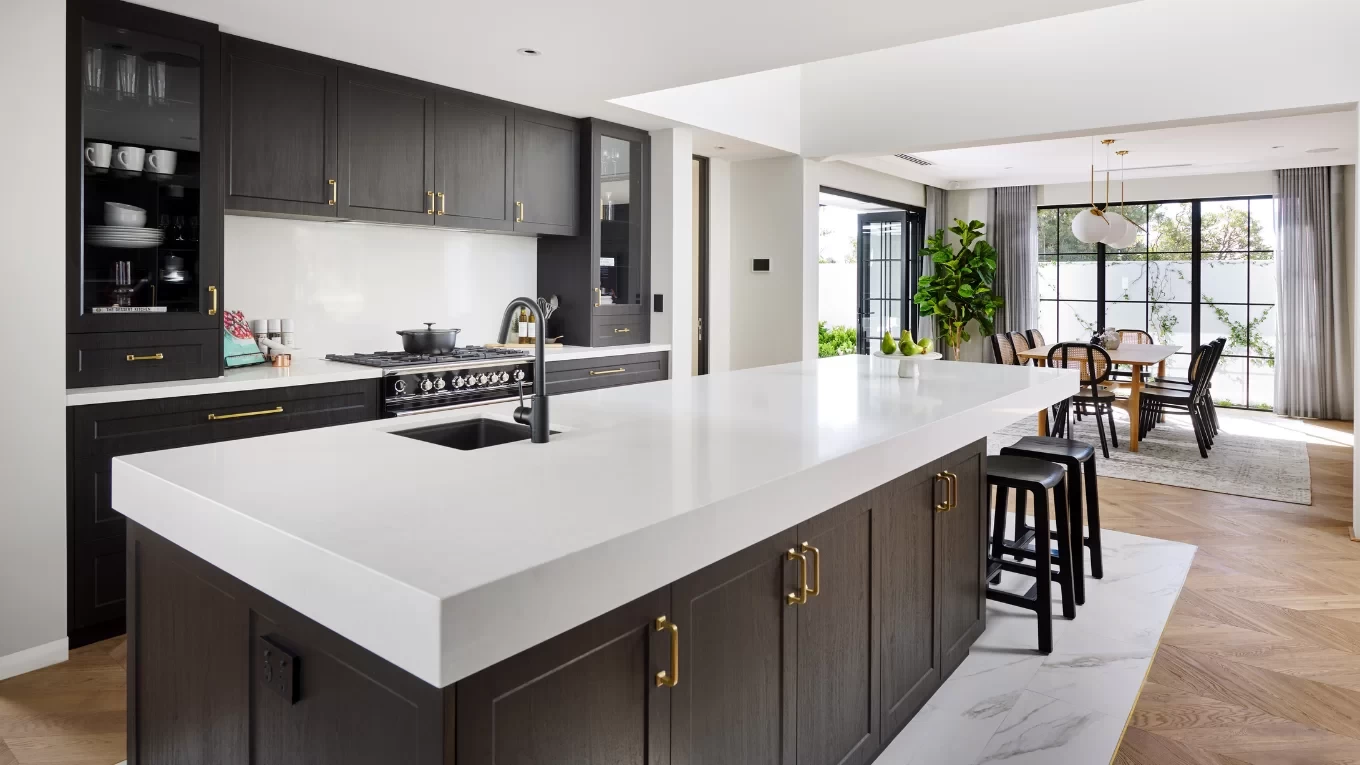
From the asymmetrical façade to the spectacular double void over the entry hall and kitchen, The Eaton enchants with elegance and intrigue. A contemporary residence with classic French influences and a modern twist, this four-bedroom home takes luxury to the next level while catering magnificently to the needs of the modern family.
The indulgent master suite, which occupies the entire upper level, evokes the ambience of a Parisian apartment, with double-door entry and a Juliet balcony. Luxurious features include the ensuite with central freestanding bath and personalised walk-in robe complete with jewellery cabinet.
The children’s wing (and who in a large family doesn’t love that concept) is just as inspiring. There’s room to spare, with three bedrooms, large bathroom and a multi-purpose room featuring a picture-window daybed that projects over the home’s private side courtyard, the perfect place for a tranquil garden, entertaining terrace and perhaps a pool.
Like all sophisticated Parisians, The Eaton 42 is a consummate entertainer. Throw open the beautiful bi-fold and double doors while you entertain friends and family, as they flow freely from the front porch right through to the alfresco. And for more intimate occasions, relax with loved ones around the cosy open fireplace.
