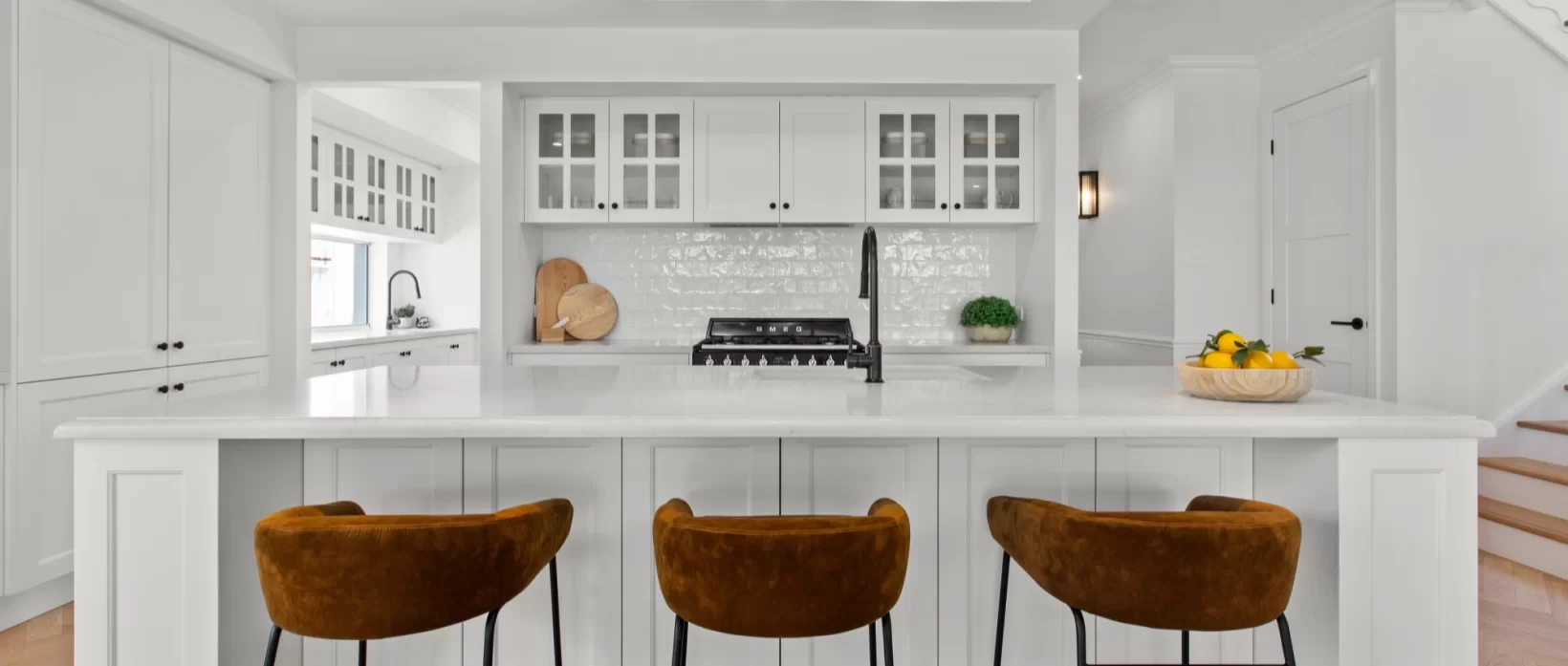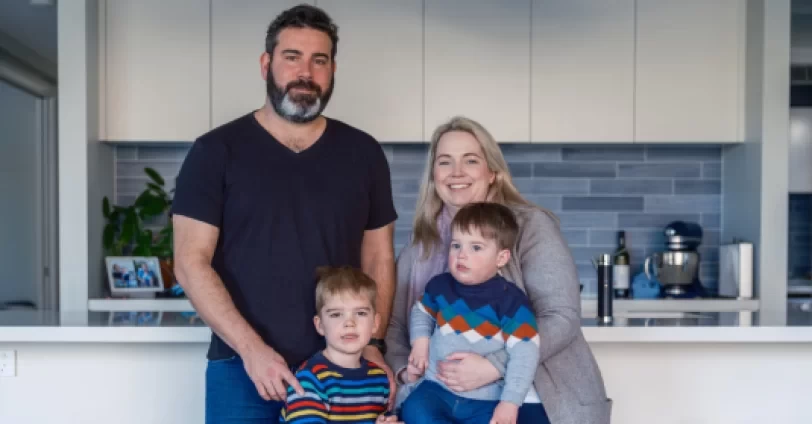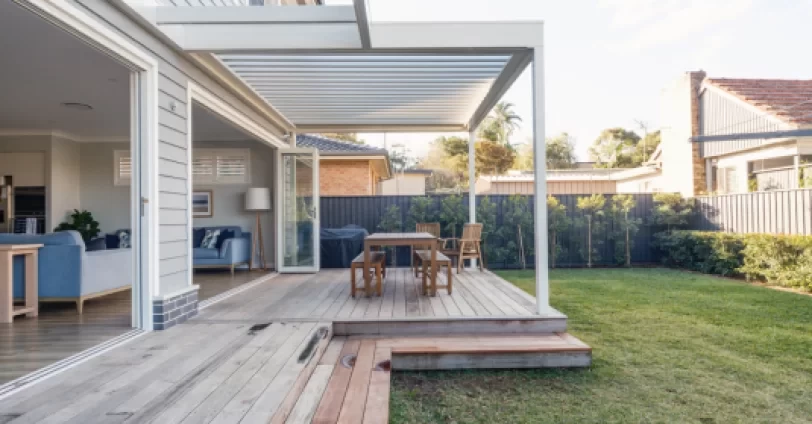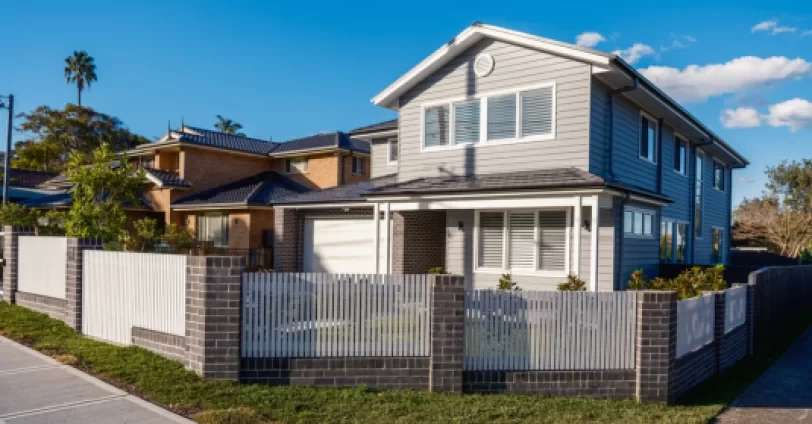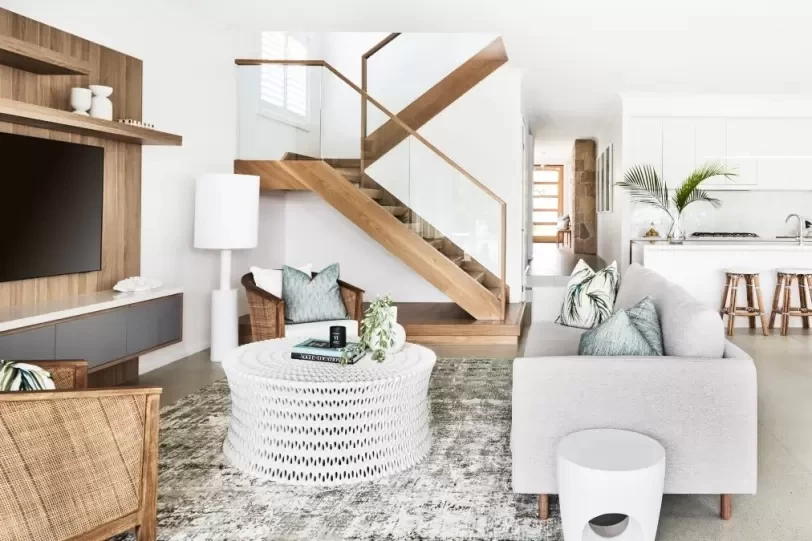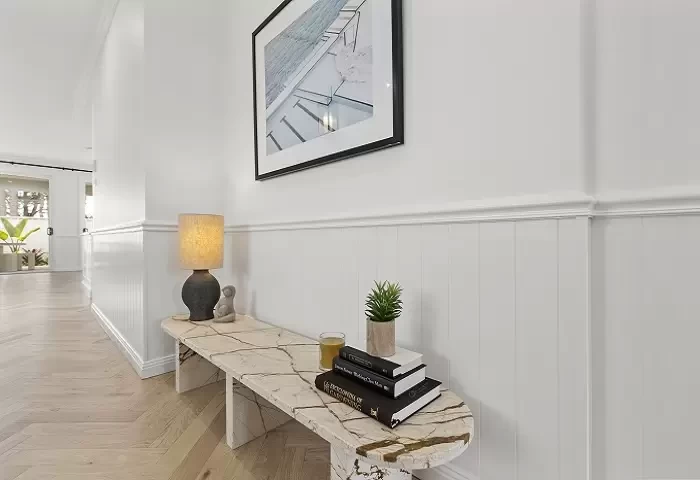
Hamptoms House Style
The wow factors start at the entrance to this five-bedroom beauty, under a covered portico that enhances the sense of arrival at a truly special home. From the front door, the long central hallway introduces the Hamptons-style white-on-white detailing that takes this décor to the next level. Here the walls feature decorative VJ-style moulding topped by dado railing, the moulding showcased throughout the house in areas such the Grand Alfresco ceiling, master bedroom feature wall and recessed kitchen ceiling.
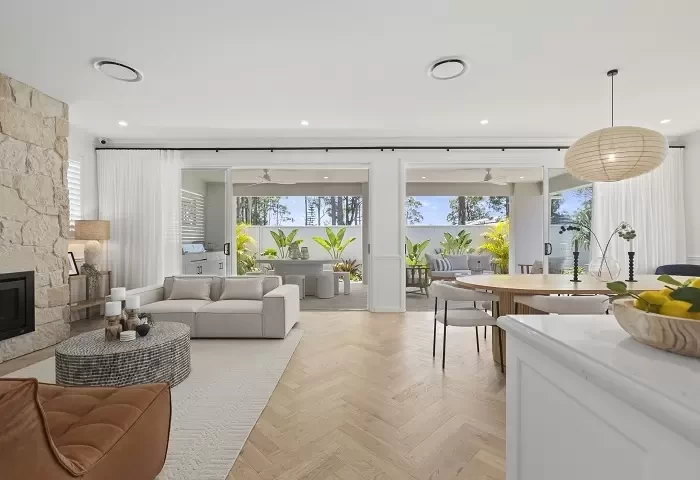
Coastal Neutrals Colour Styling
The hall leads past a study or guest bedroom, located at the tranquil front of the house and with direct access to a powder room. Adjacent is the cosy home theatre with sliding doors, just the place for movie night with family or friends. Next the hall opens onto the drama of the airy open-plan family living, dining and kitchen, all finished in the palette of white and coastal neutrals that flow throughout the home. Think herringbone flooring in blond timber, cream carpets or rugs, white plantation shutters, a stone feature fireplace and contrasting pops of black or jewel-like colour.
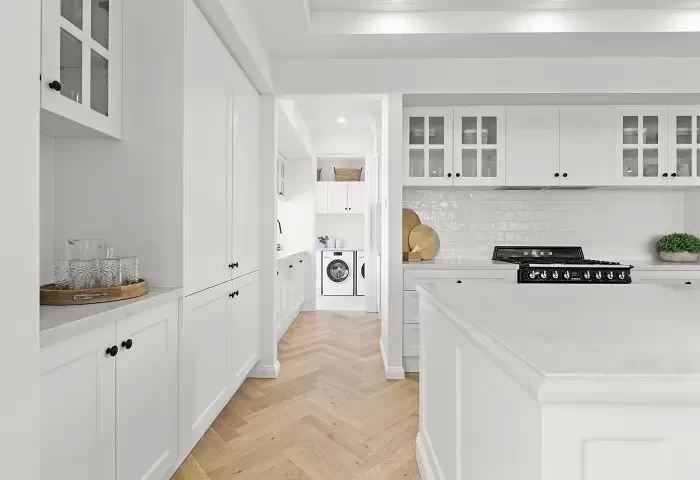
Modern Home Design
Just imagine cooking up a storm in the gourmet kitchen, a deceptively elegant space with all mod cons built into the swathes of white panelled cabinetry, including Smeg double oven, gas cooktop, slide-out rangehood and concealed fridge. Beyond is the generous butler’s pantry with wine fridge, this zone bathed in light from a wide splashback window under a bank of glass-fronted cupboards; next is the laundry with Miele appliances, generous storage and direct access to the double garage.
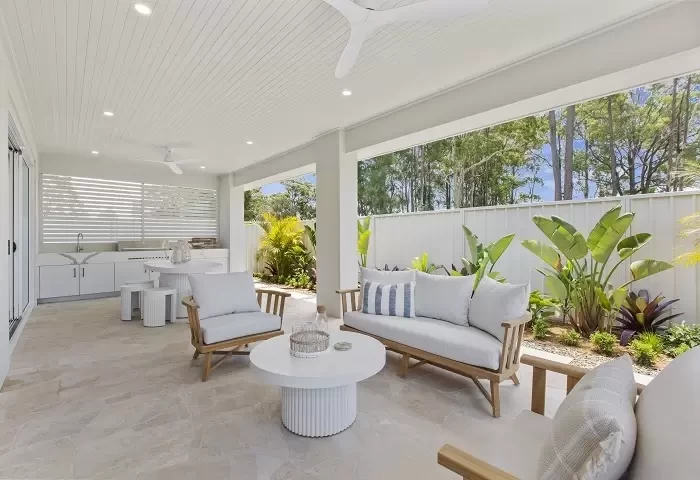
South Coast Display Home
Guests might like to watch from the topaz velvet stools as you channel your inner MasterChef at the kitchen’s large island bench. Then onto dinner in the adjacent dining zone, followed by coffee or drinks on the Grand Alfresco with built-in outdoor kitchen, an upgrade option that is showcased beautifully in the Nowra home. There’s also a firepit with bench seating for gatherings under the stars. This house is made for entertaining; why keep it all to yourself?
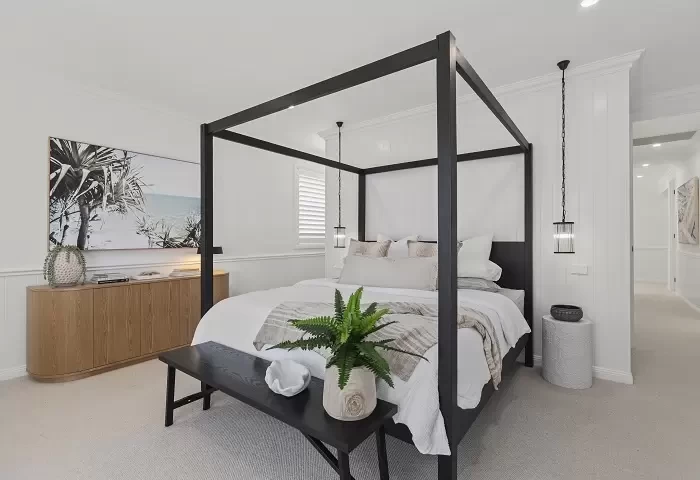
2 Storey House Design
Upstairs, the versatility of the floorplan (336.2sq m over the two floors) comes into its own, with a light-filled living zone perfect for use as a second lounge or sitting room, home office, reading room or even playroom. Built-in cabinetry also makes this space the perfect place for a parents’ media room.
The sumptuous master suite at the front of the house is worthy of a five-star hotel, with cream carpets, walk-in robe and exquisitely tiled ensuite with his-and-hers vanities. Across the cupboard-lined central hallway are two carpeted bedrooms with built-in robes, a family bathroom and separate WC. And last but not least is a carpeted corner bedroom with its own walk-in robe (teenage daughter, we’re looking at you!)
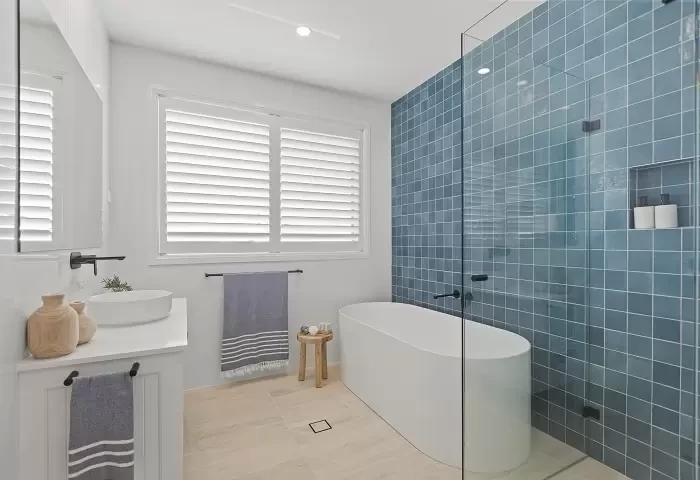
Hamptons Charm with European Appliances
As part of Clarendon’s Sapphire range, the Boston 36 features top-shelf inclusions such as European appliances, soft-close drawers and a choice of fixtures and fittings. The Nowra display home comes with all this and more, chosen from a menu of customisation options including freestanding baths, feature tiling and upscale pendant lights. Clients can even choose from a range of façade styles, including the classic Riviera, the modernist Newport … or of course the timeless charm of the Hamptons.
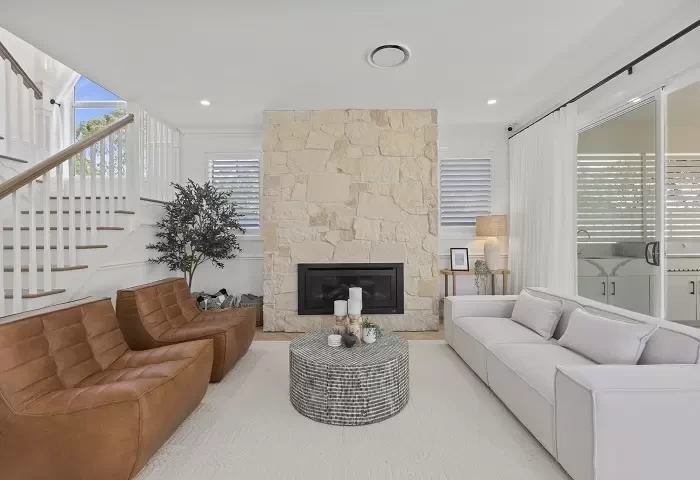
Discover our display home and speak to our experts
Visiting the display home is the best way to start your home-building journey, regardless of whether you’re looking to build a new home or planning a knock-down rebuild of your existing home. The Boston 36, suitable for blocks 15m wide or more, is on display in South Nowra (phone 437 292 044) or in Newcastle, Parklea and Calderwood, NSW.
If you’re further afield, sales consultants located in all our display homes and sales offices can provide you with expert advice.
If you're not quite ready to visit us in person, why not take a virtual tour of our display homes or browse through our video gallery. For more information, call us on 1800 669 570.
