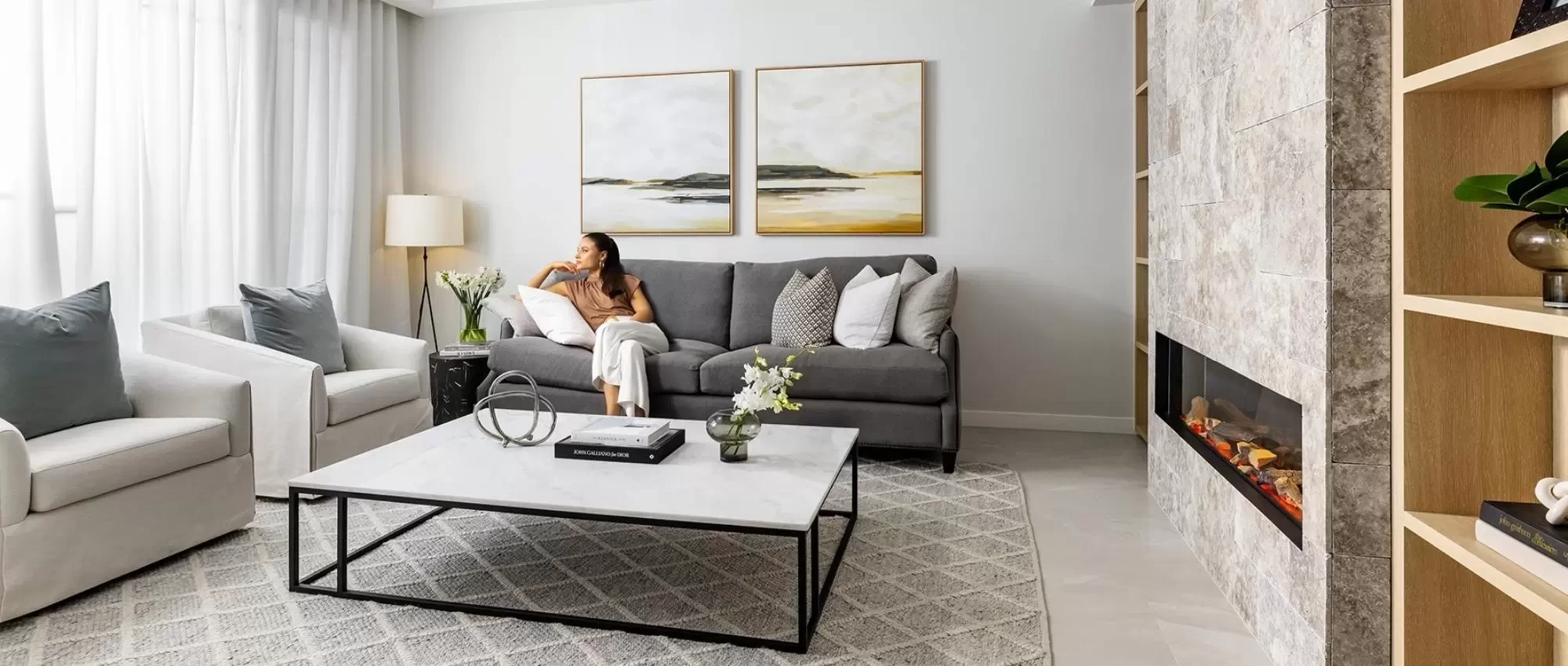Virtual Tours
50 virtual tours match your criteria
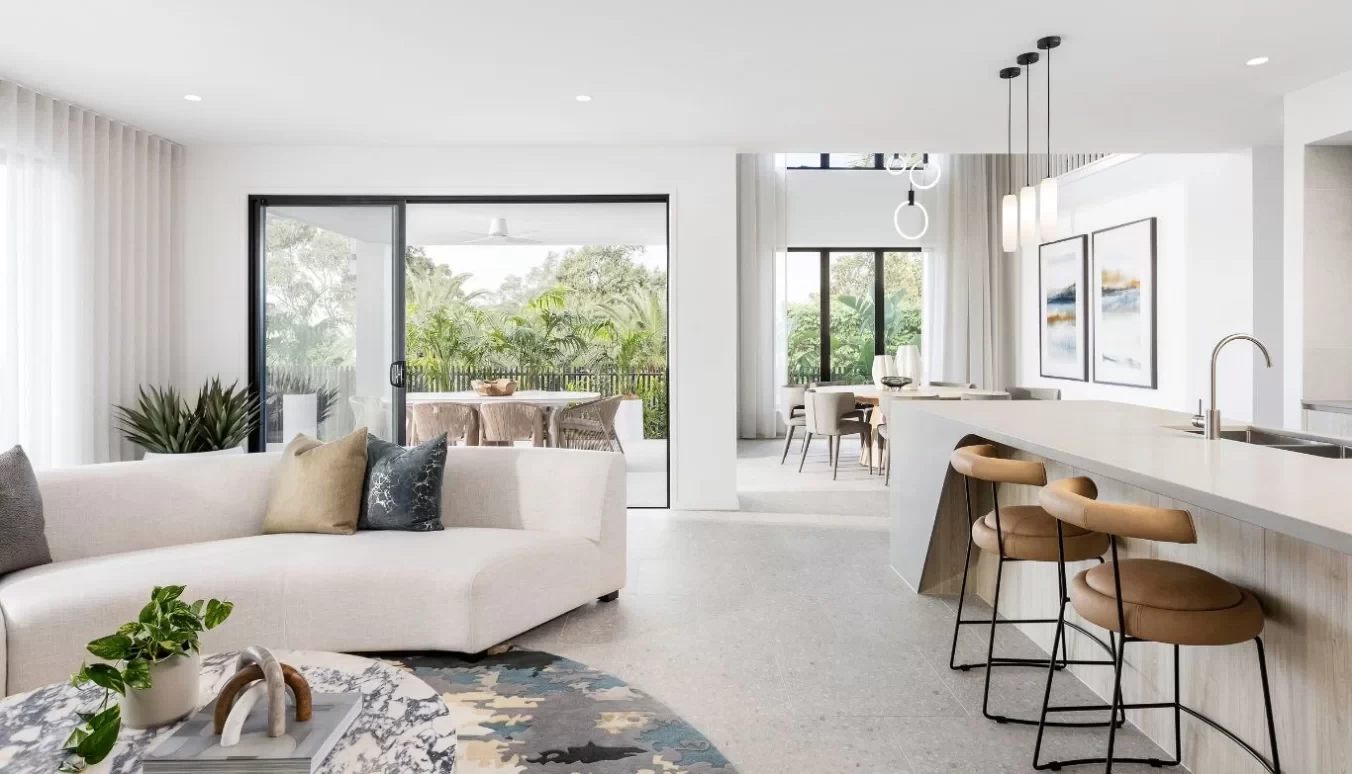
Take a 3D Tour of the
Bayside 390
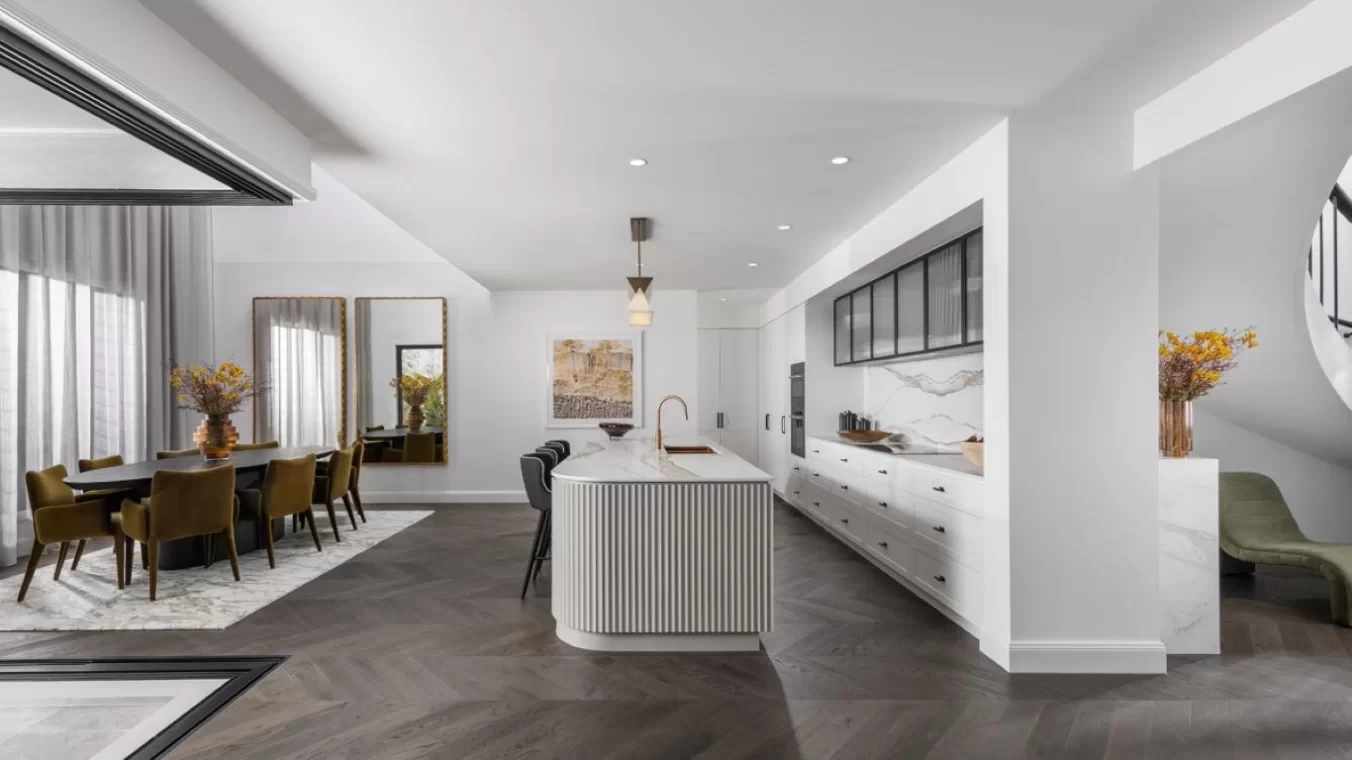
Take a 3D Tour of the
Sherwood 440
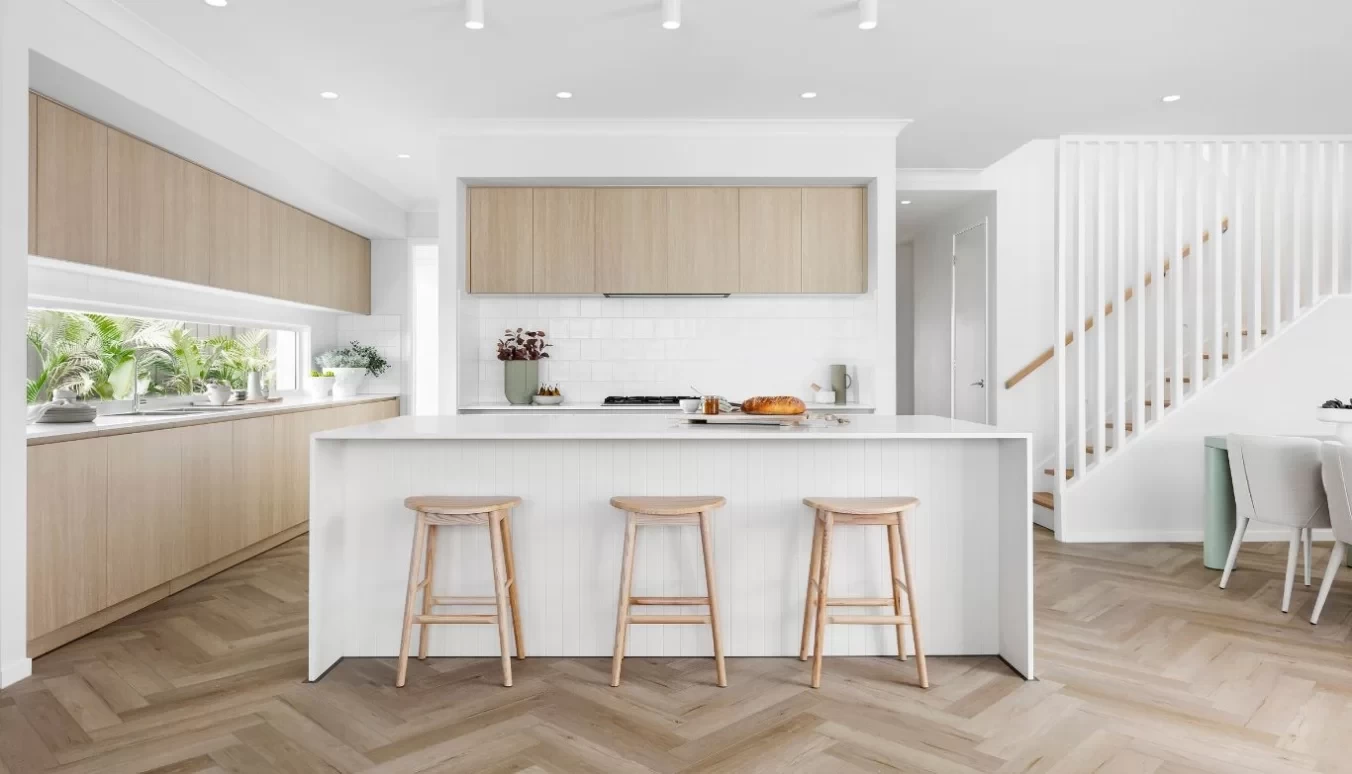
Take a 3D Tour of the
Teneriffe 360
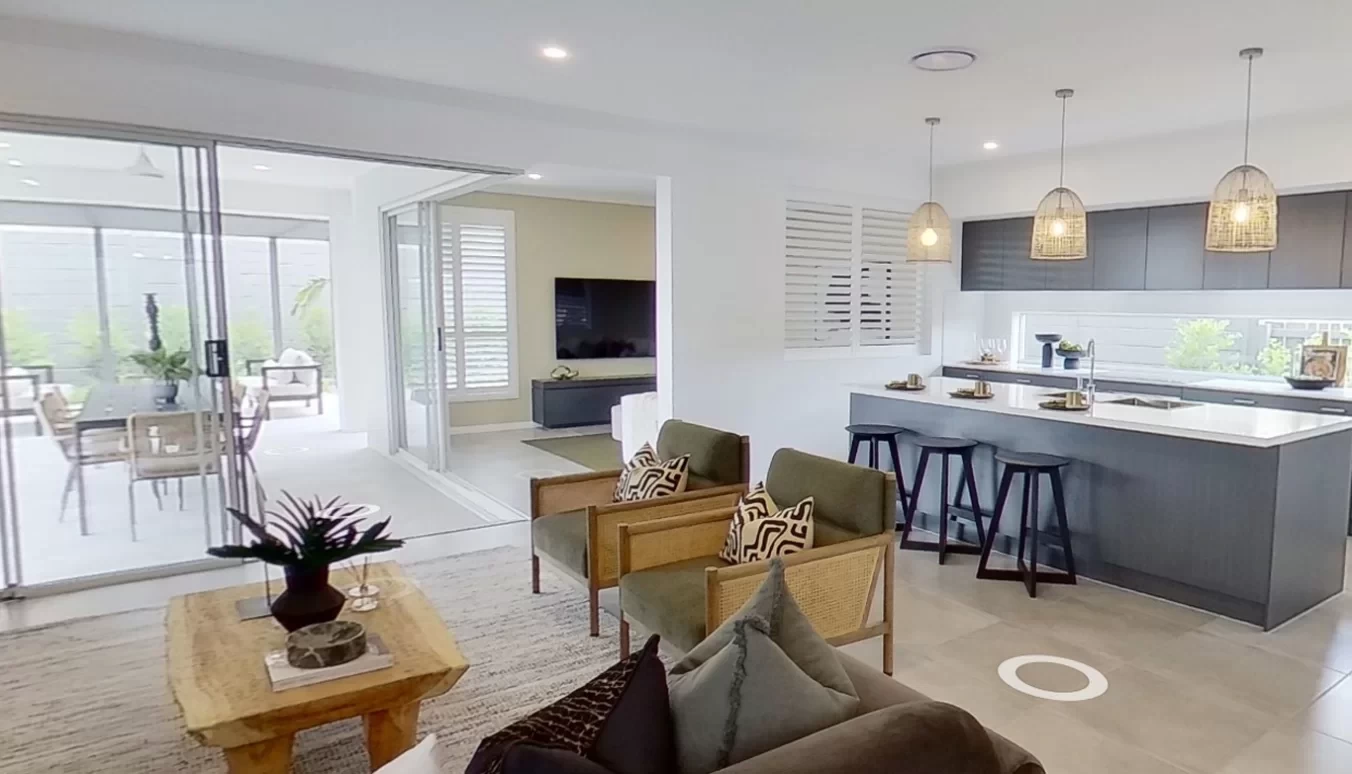
Take a 3D Tour of the
Antigua 310
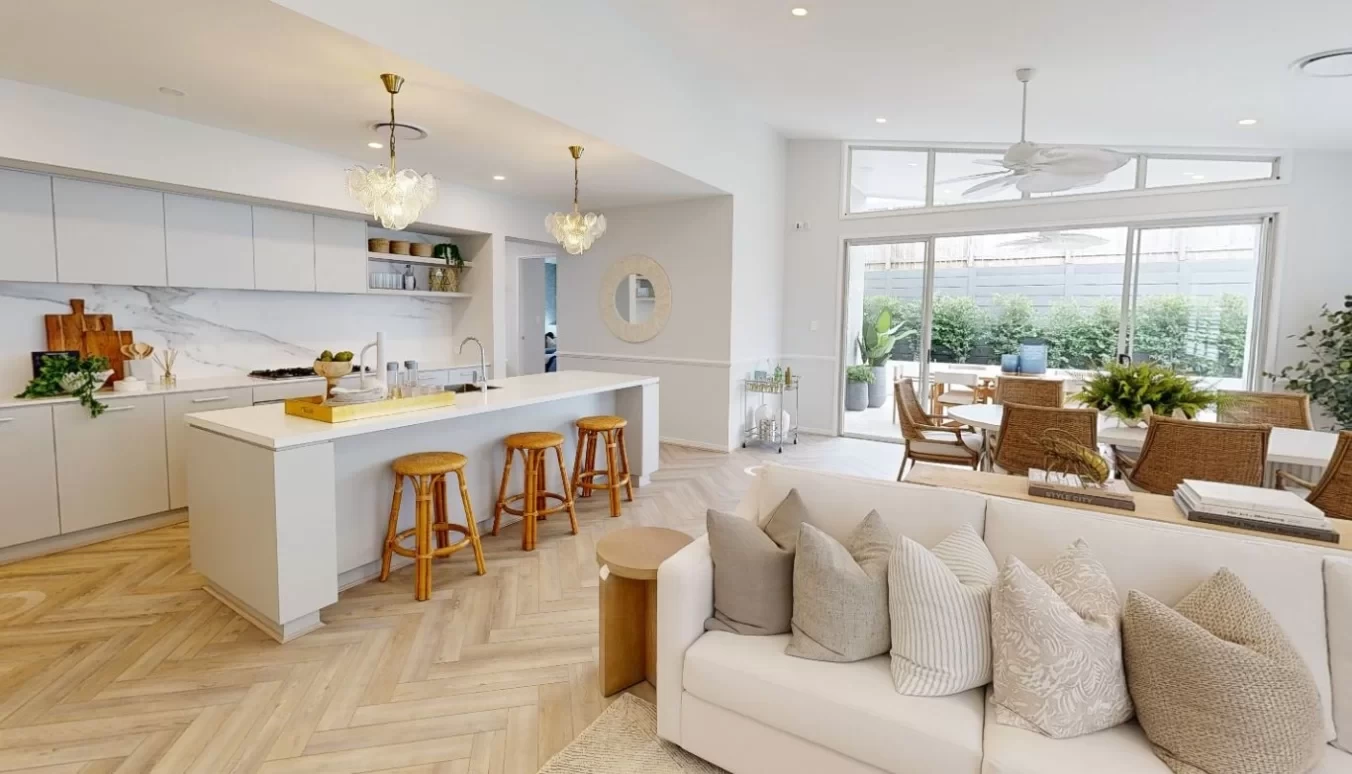
Take a 3D Tour of the
Ashgrove 300
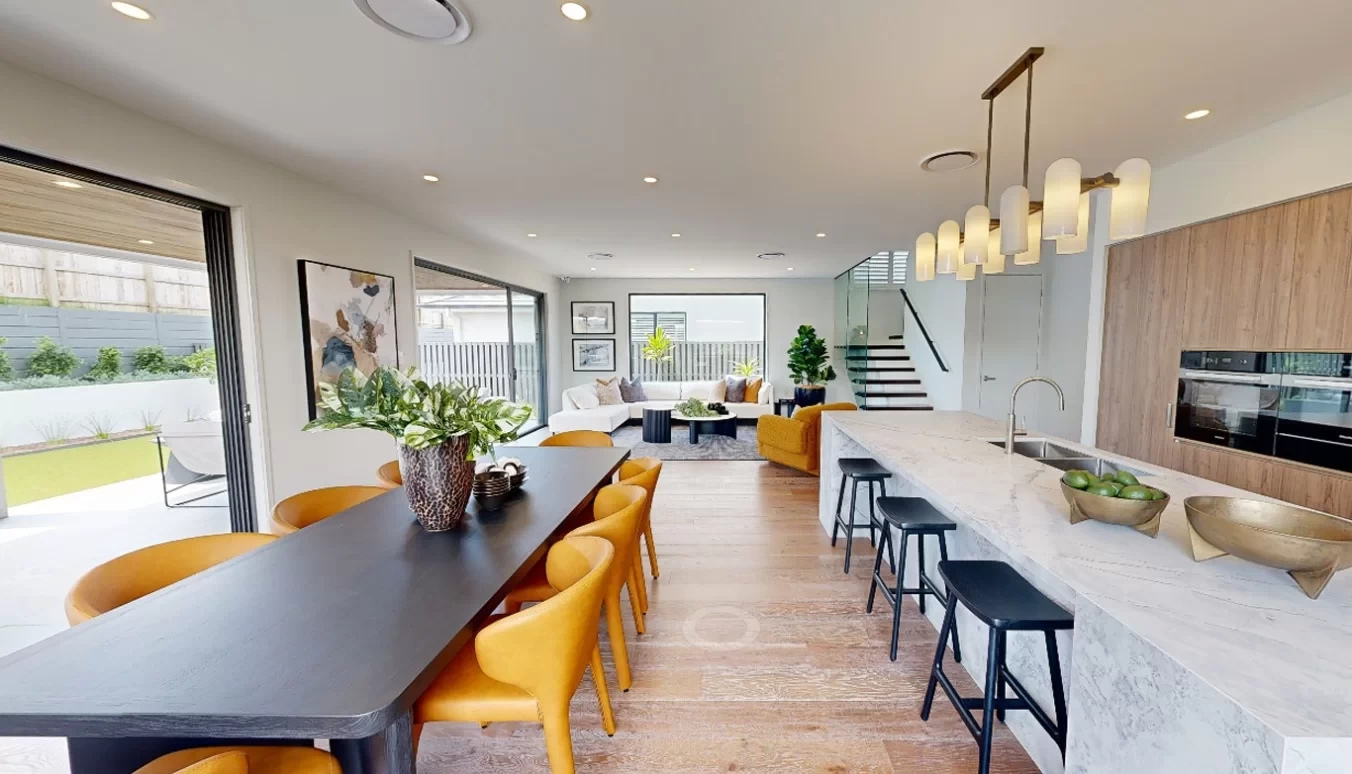
Take a 3D Tour of the
Boston 400
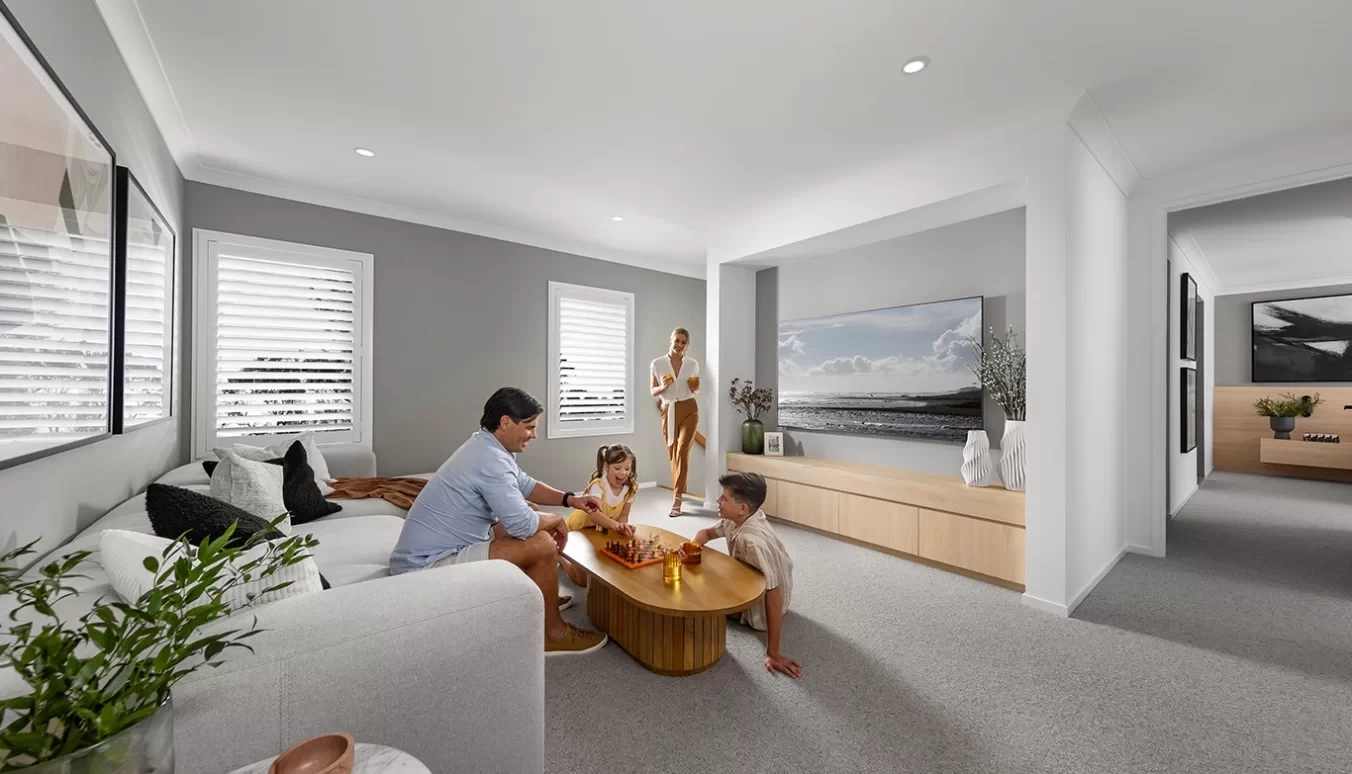
Take a 3D Tour of the
Parkhill 320
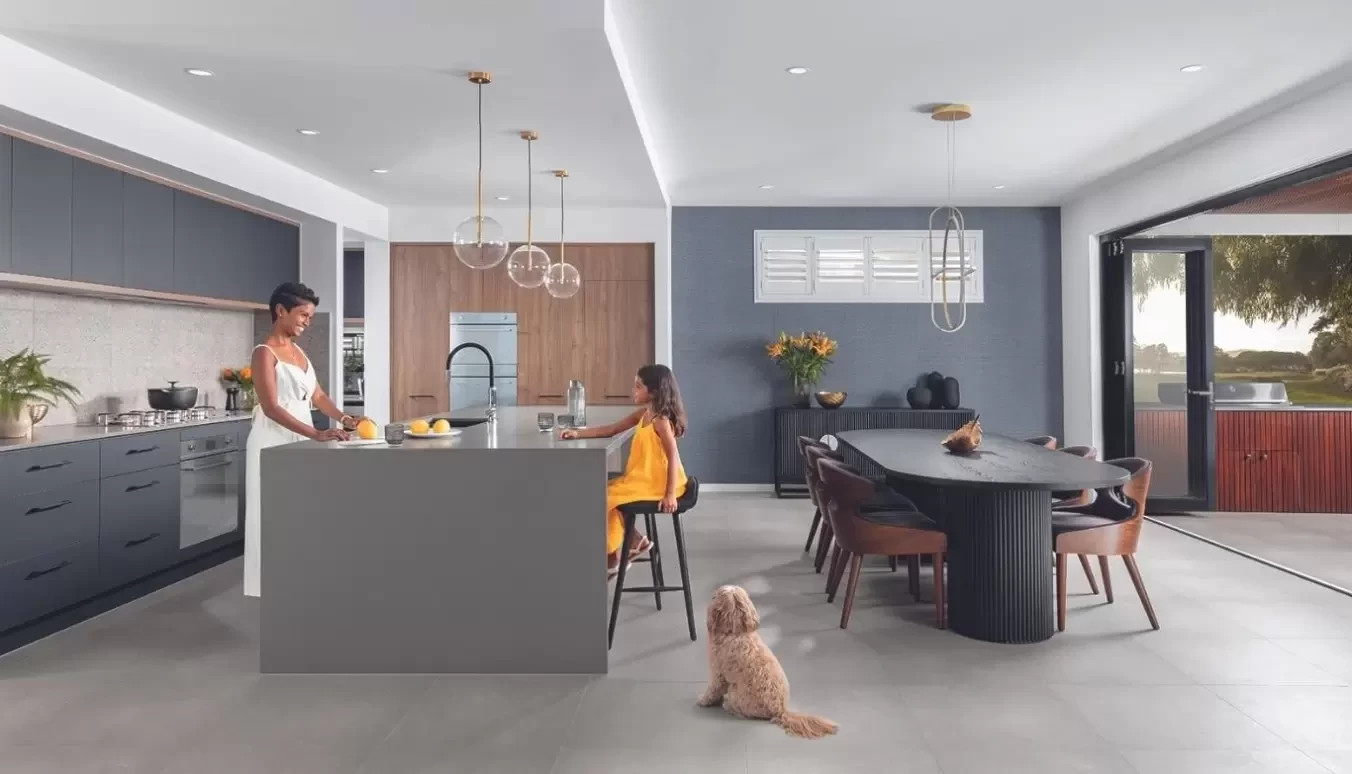
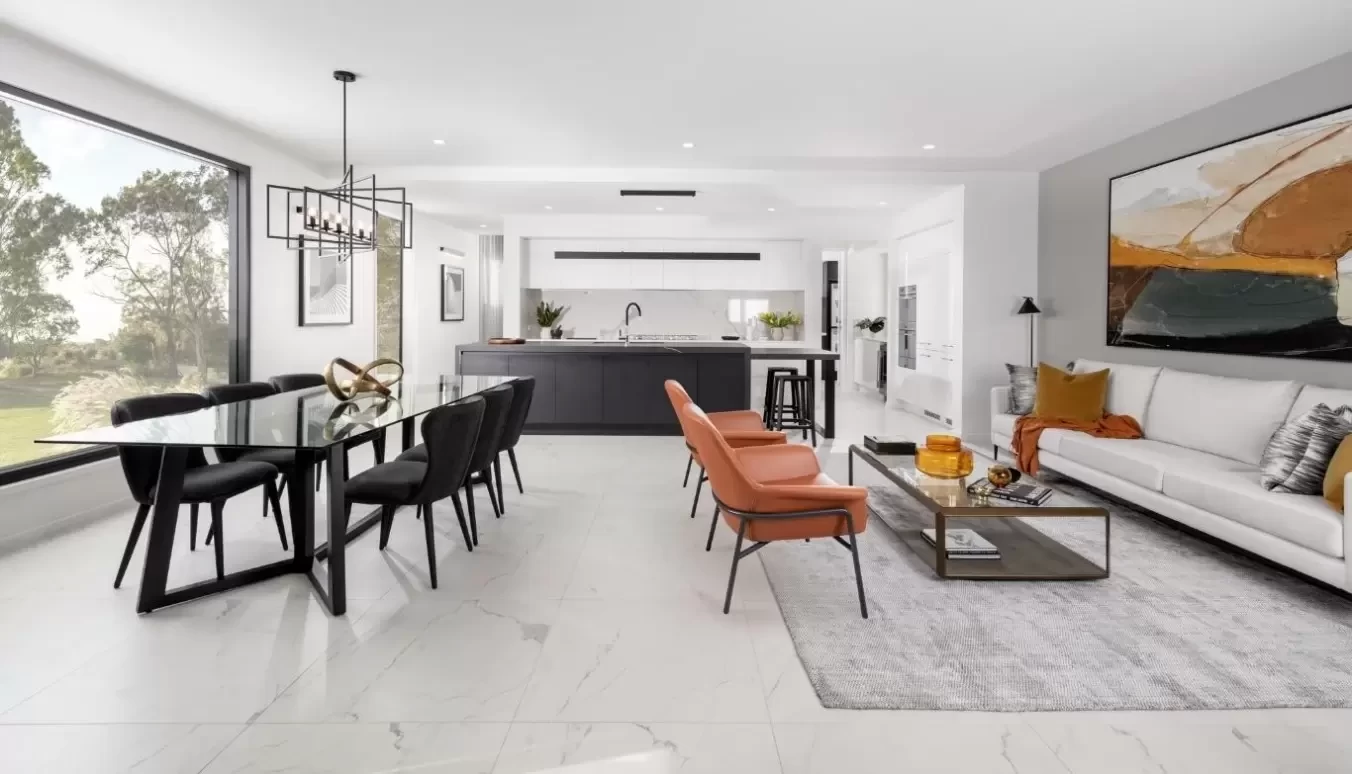
Take a 3D Tour of the
Lilyfield 320 MKII
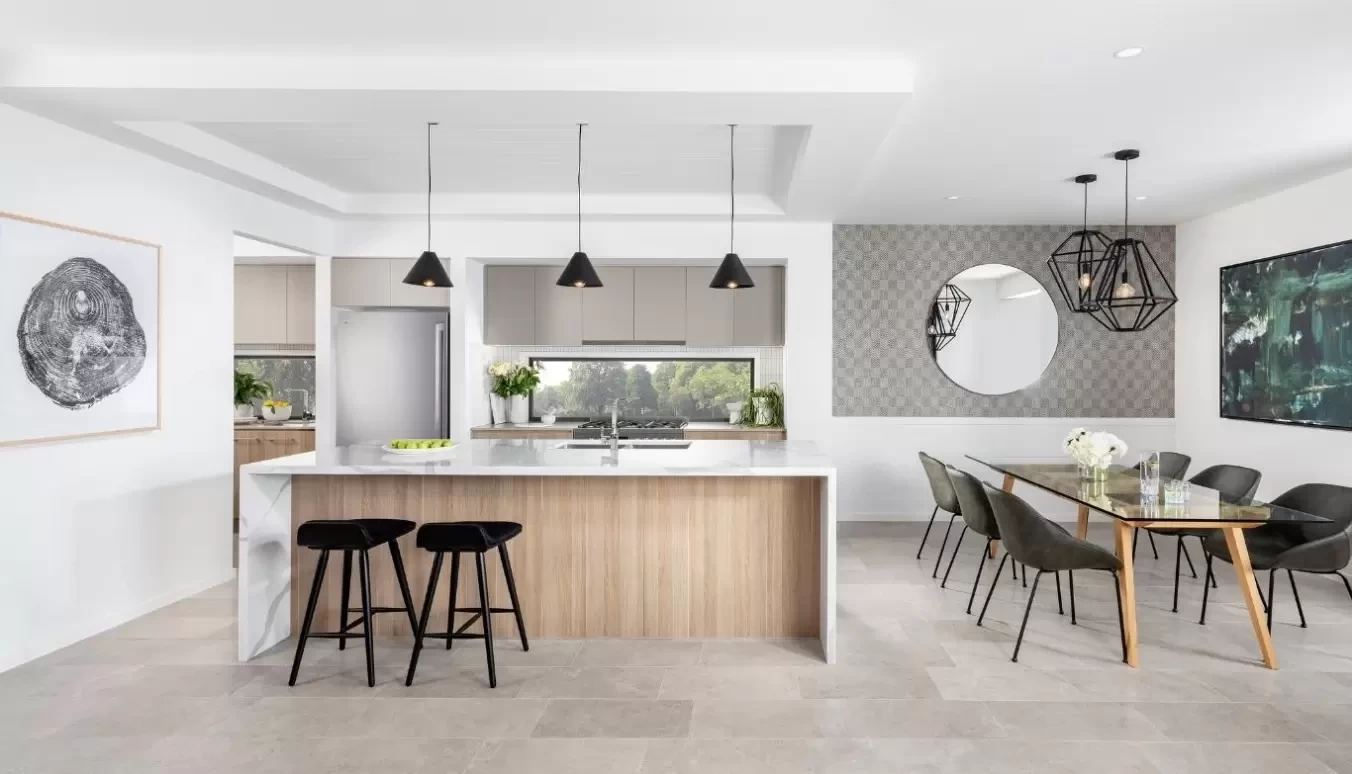
Take a 3D Tour of the
Paddington 300 MKII
State of the art technology
Take a virtual tour of your dream home
At Clarendon Homes, we've partnered with the very latest state of the art technology to bring you access to your dream home in the form of a virtual tour. Simply scroll through the list of Brisbane, Gold Coast, Ipswich, Logan and Sunshine Coast display homes, click the play button on your chosen home design and walk through the home by clicking on the white circles on the ground that will guide you.
Alternatively, use our filter and select whether you want to view single or double storey homes, the lot width and even what region the display home you want to view is in. We've made it easier for you to discover your dream home.
Whether you're after a spacious double storey home, a classic single storey design or a luxurious acreage home, look no further than Clarendon Homes. We've built an extensive range of display homes across South East Queensland for you to walk through in person, or from the comfort of your couch.
View our high quality fixtures, fittings and finishes as well as our award-winning home designs and see for yourself why we've been one of Queensland's most trusted builders for over four decades.
