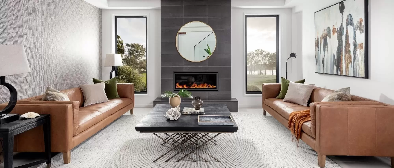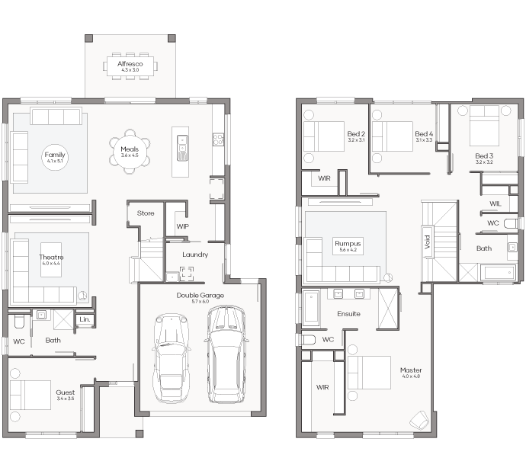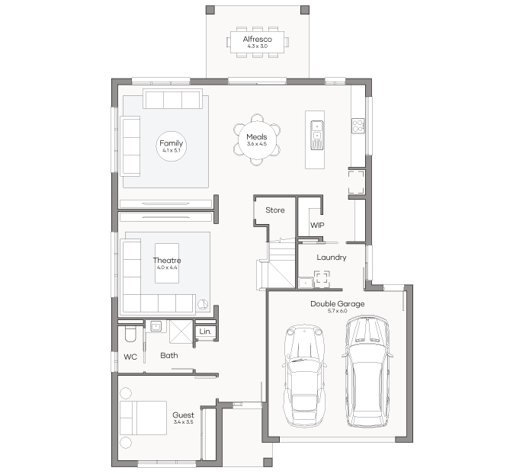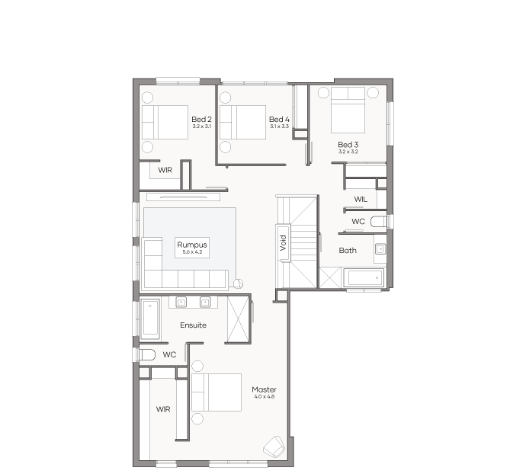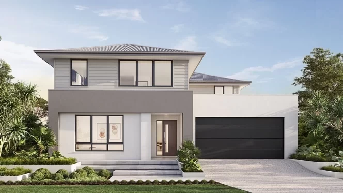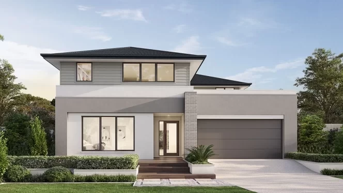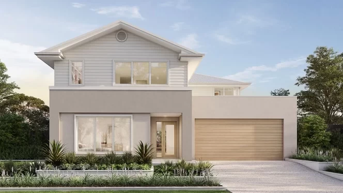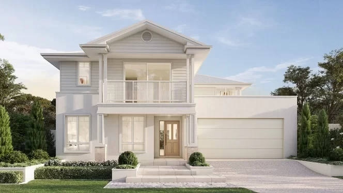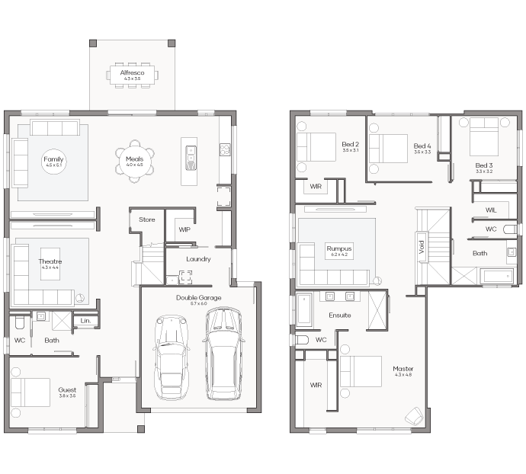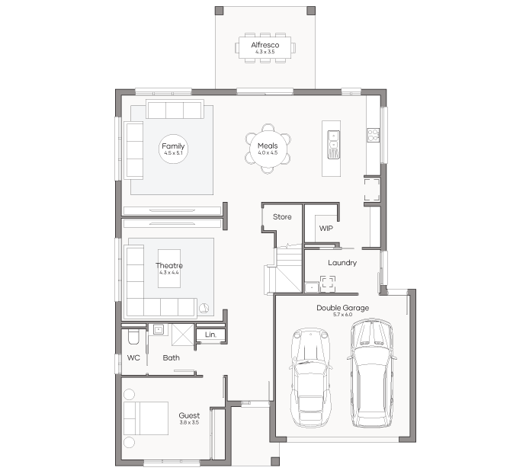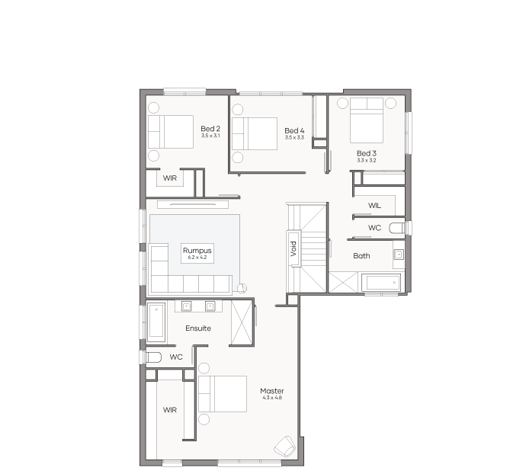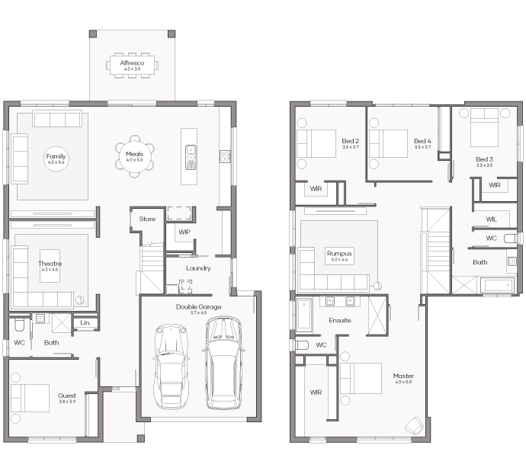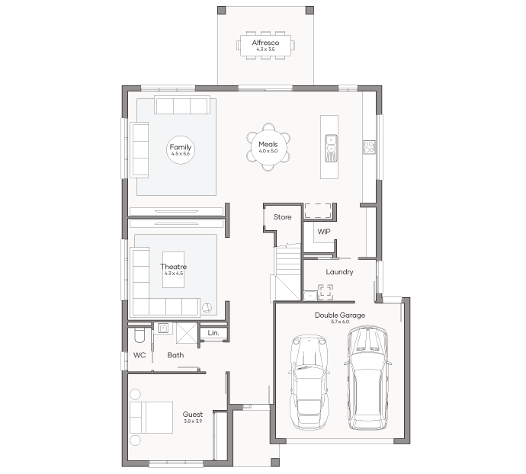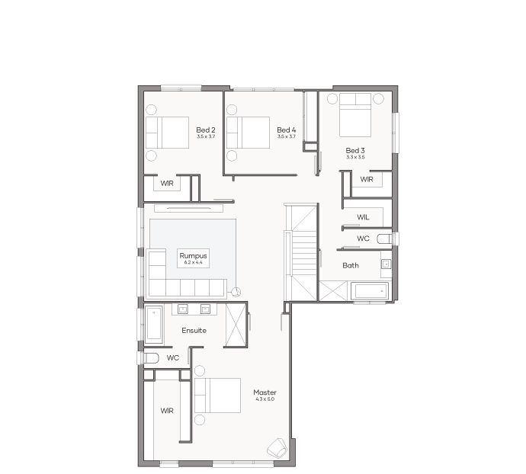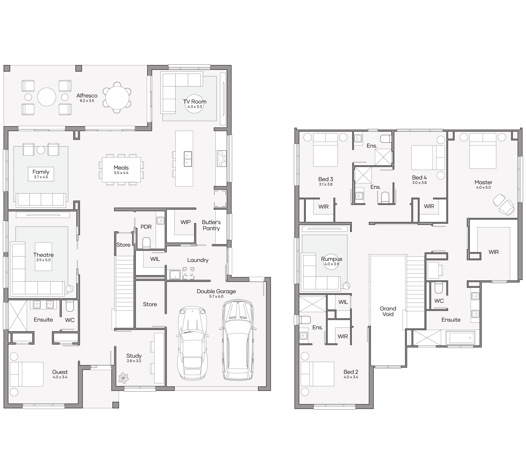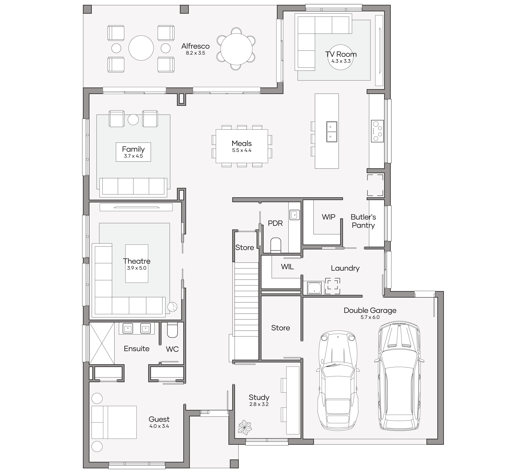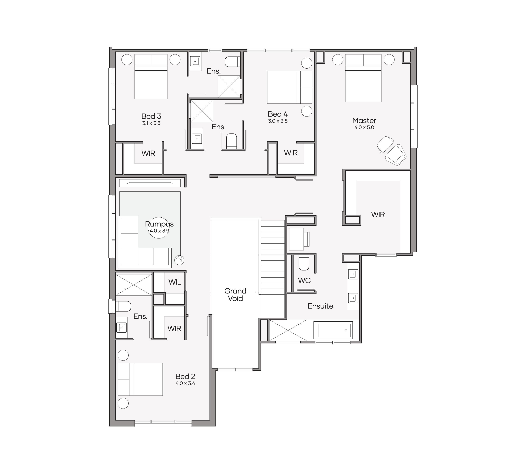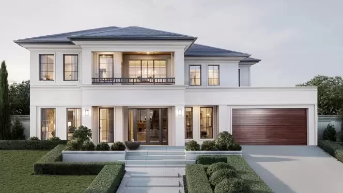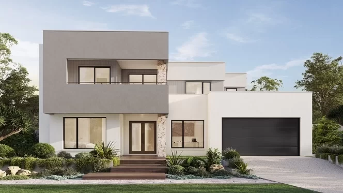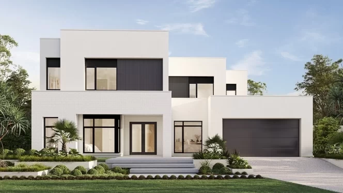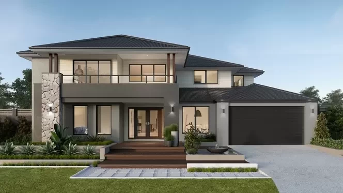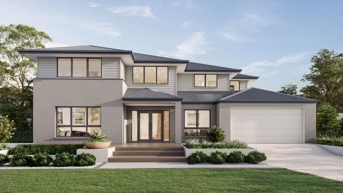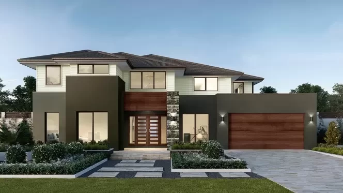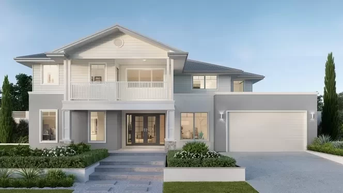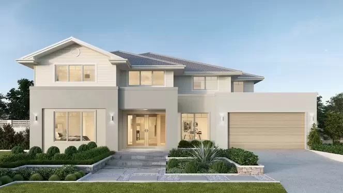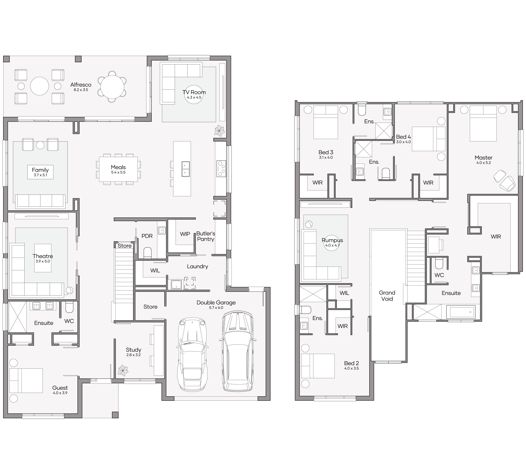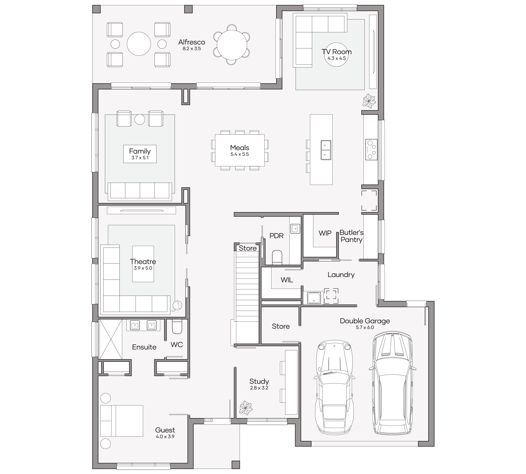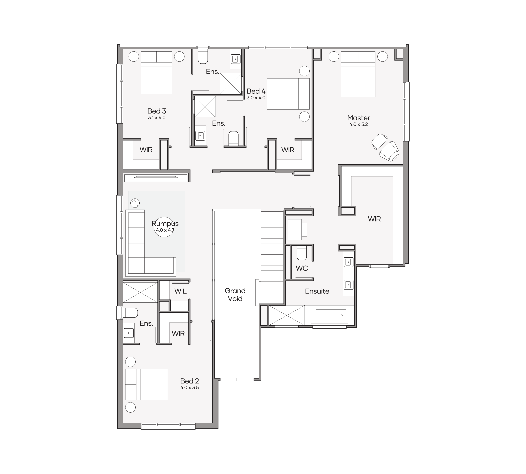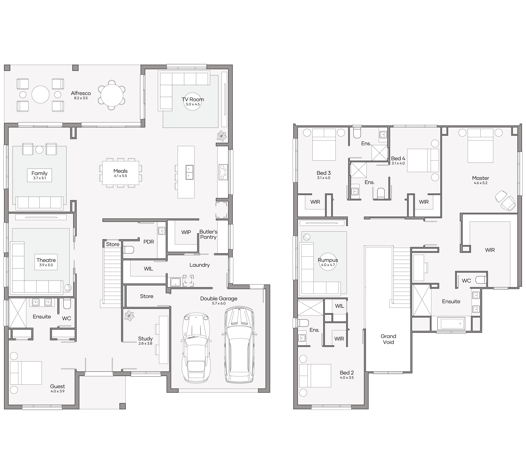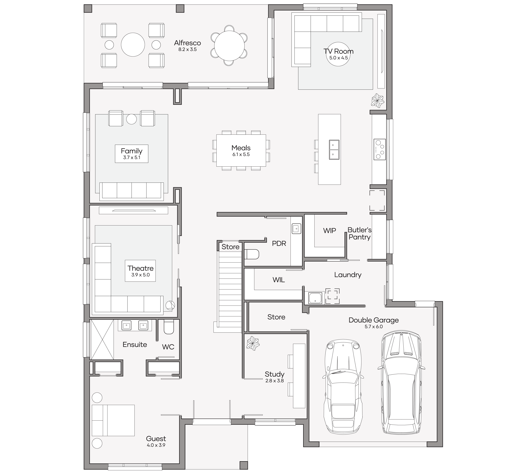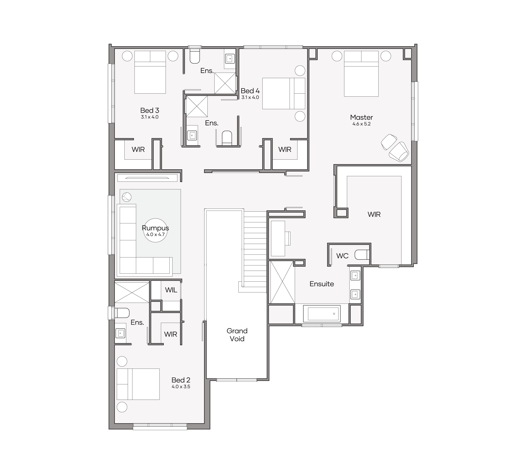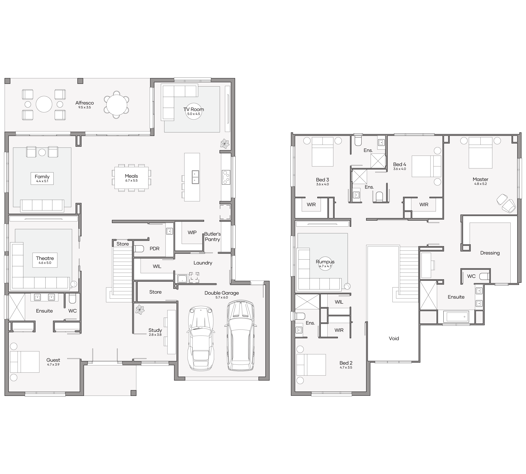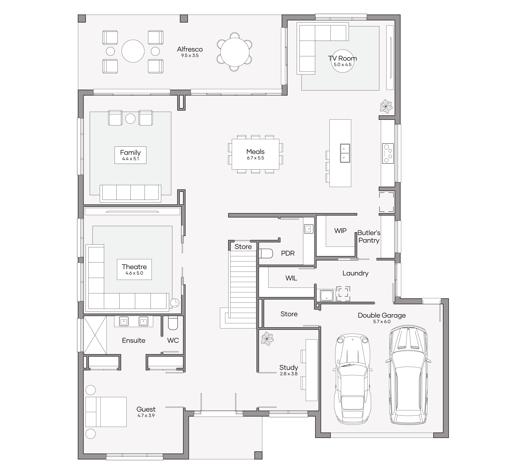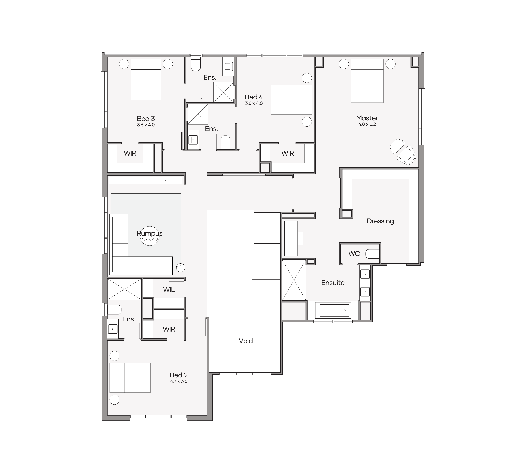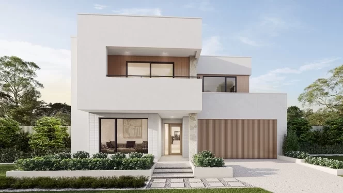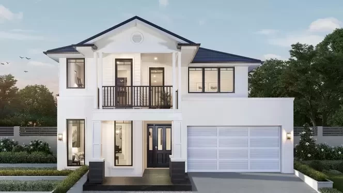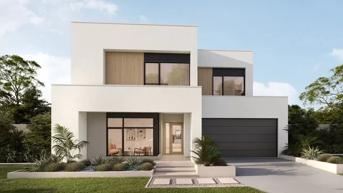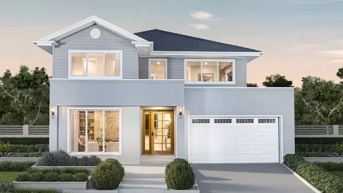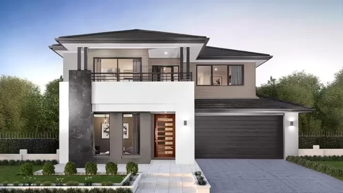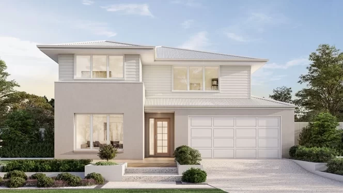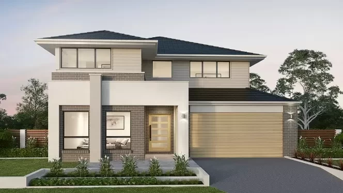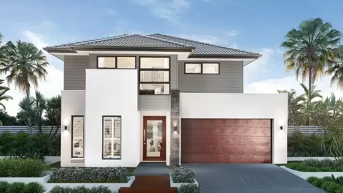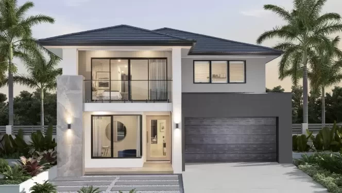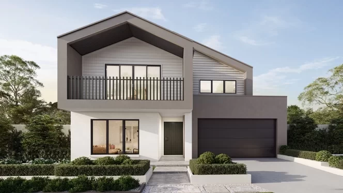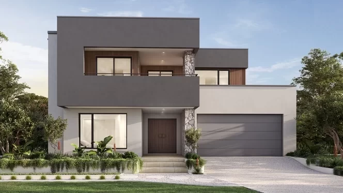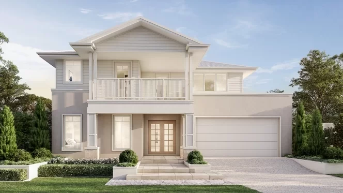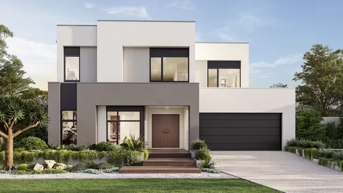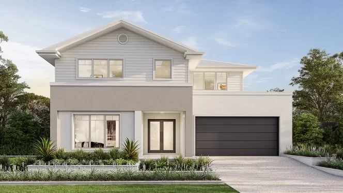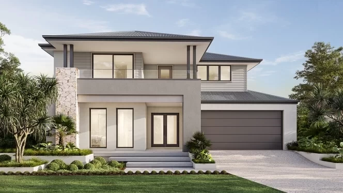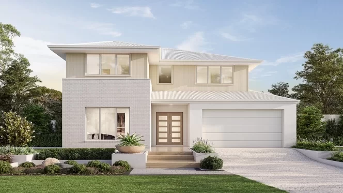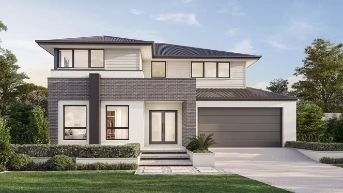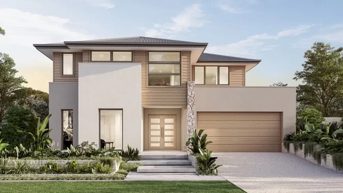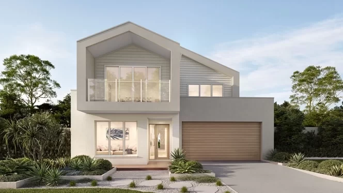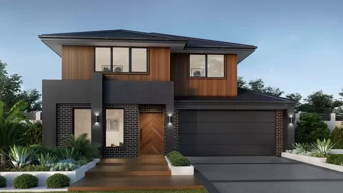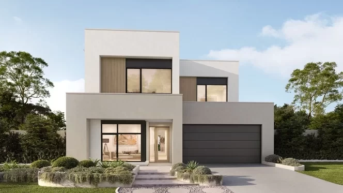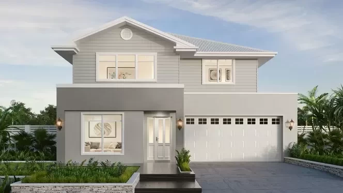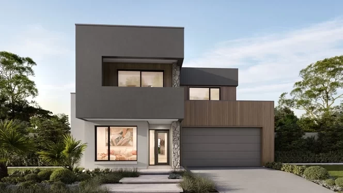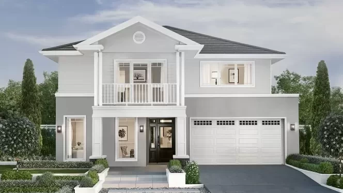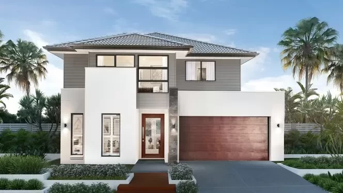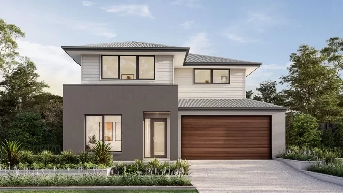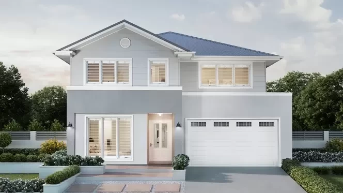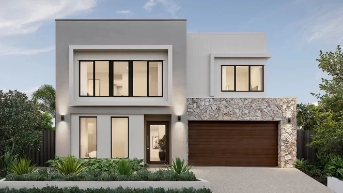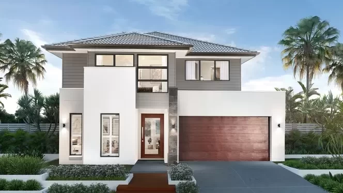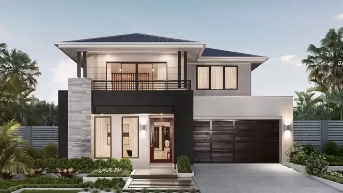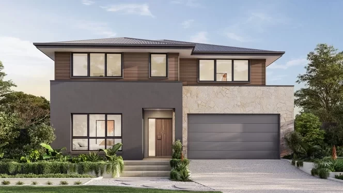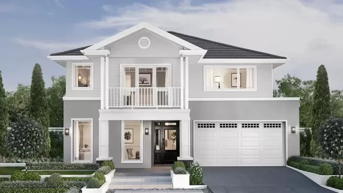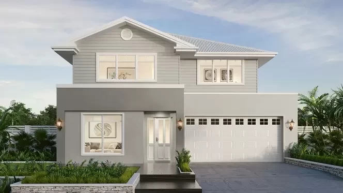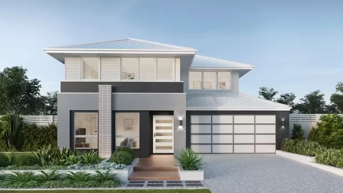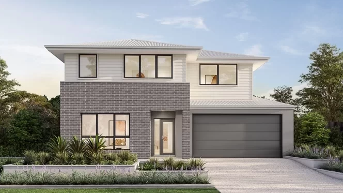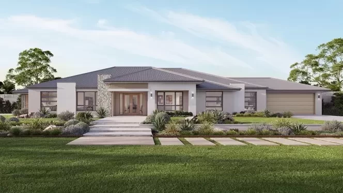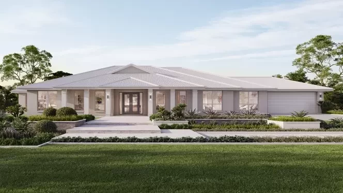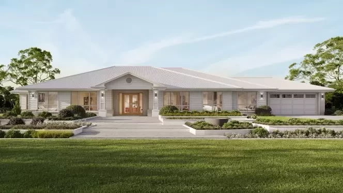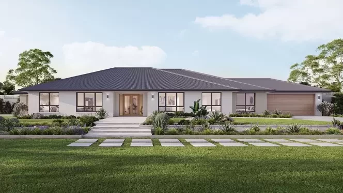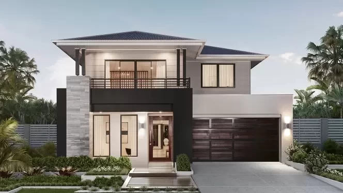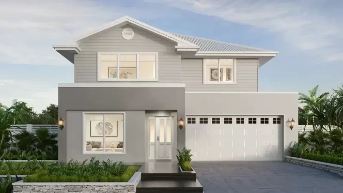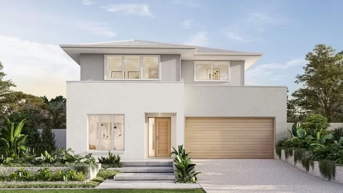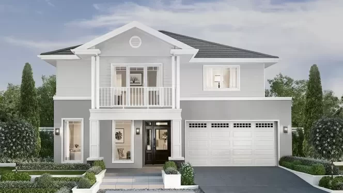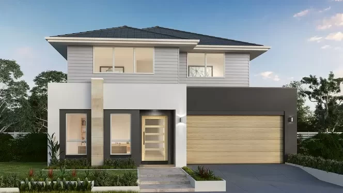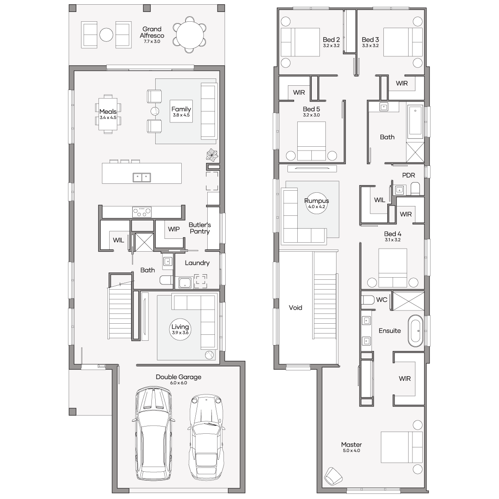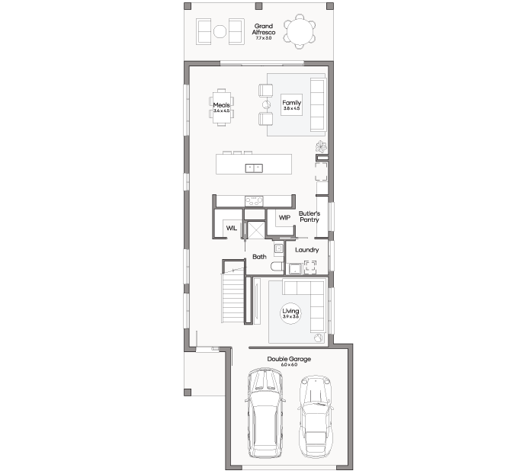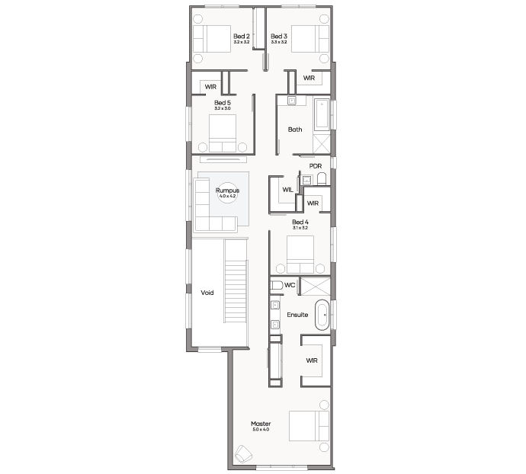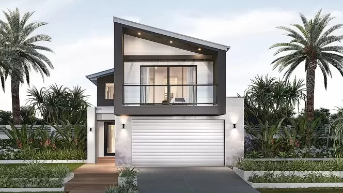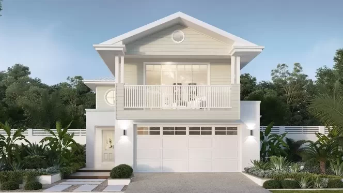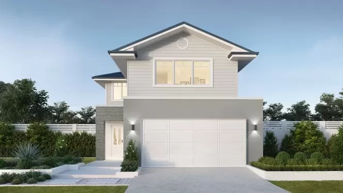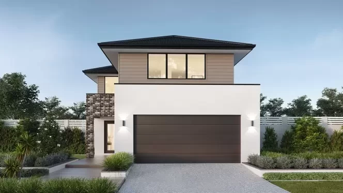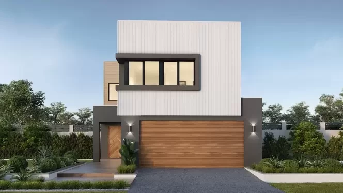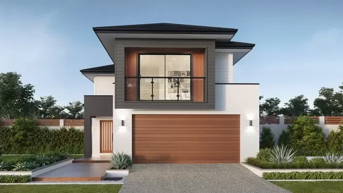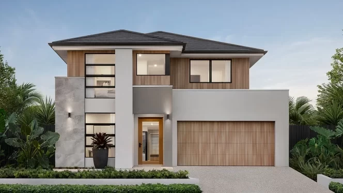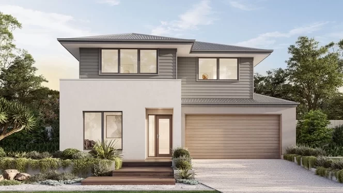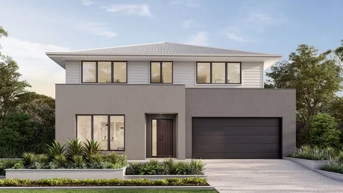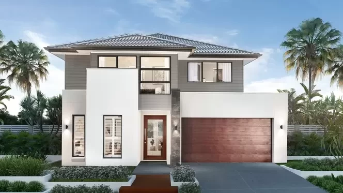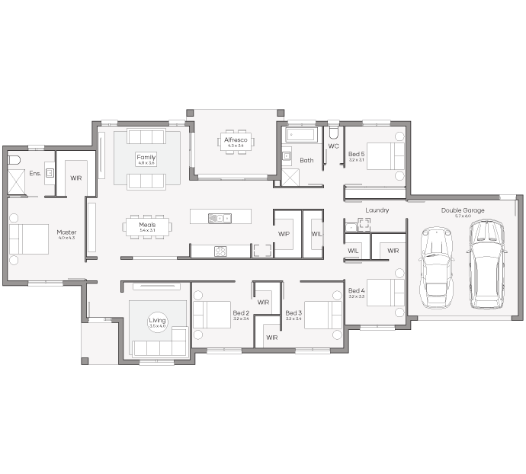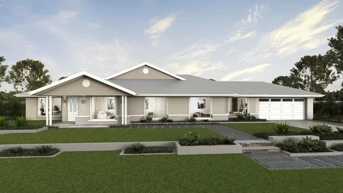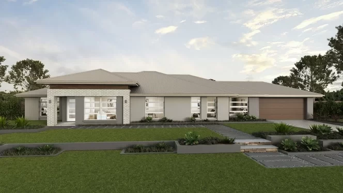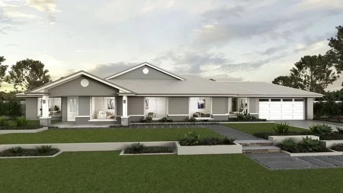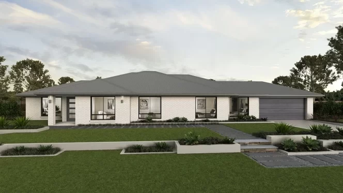finder
Home designs
Showing 1 - 12 of 13 series
Aspire Collection
NewLincoln Series
Plan sizes available in this series (m2):
14m+ Lot Width
Lincoln 330
from
$474,300
House Dimensions
14m+ Lot Width
Lincoln 350
from
$487,450
House Dimensions
14m+ Lot Width
Lincoln 370
from
$507,500
House Dimensions
18m+ Lot Width
Grande 430
from
$676,250
House Dimensions
18m+ Lot Width
Grande 460
from
$705,100
House Dimensions
19m+ Lot Width
Grande 480
from
$722,650
House Dimensions
20m+ Lot Width
Grande 530
from
$757,350
House Dimensions
14m+ Lot Width
Sherwood 390
from
$610,400
House Dimensions
16m+ Lot Width
Sherwood 440
from
$653,900
House Dimensions
Luxe Collection
NewTeneriffe Series
Plan sizes available in this series (m2):
12.5m+ Lot Width
Teneriffe 310
from
$521,100
House Dimensions
Luxe Collection
Boston Series
Plan sizes available in this series (m2):
12.5m+ Lot Width
Boston 330
from
$540,150
House Dimensions
12.5m+ Lot Width
Boston 340
from
$557,300
House Dimensions
14m+ Lot Width
Bayside 390
from
$606,100
House Dimensions
Luxe Collection
Maitland Series
Plan sizes available in this series (m2):
33m+ Lot Width
Maitland 380
from
$523,150
House Dimensions
Luxe Collection
Paddington Series
Plan sizes available in this series (m2):
12.5m+ Lot Width
Paddington 270
from
$474,450
House Dimensions
12.5m+ Lot Width
Paddington 290
from
$494,850
House Dimensions
Luxe Collection
Lilyfield Series
Plan sizes available in this series (m2):
10m+ Lot Width
Lilyfield 350
from
$583,500
House Dimensions
12.5m+ Lot Width
Parkhill 310
from
$507,550
House Dimensions
12.5m+ Lot Width
Parkhill 320
from
$515,250
House Dimensions
Luxe Collection
Madison Series
Plan sizes available in this series (m2):
12.5m+ Lot Width
Madison 350 MKII
from
$557,800
House Dimensions
14m+ Lot Width
Madison 360
from
$566,850
House Dimensions
Aspire Collection
Montana Series
Plan sizes available in this series (m2):
29m+ Lot Width
Montana 270
from
$383,800
House Dimensions
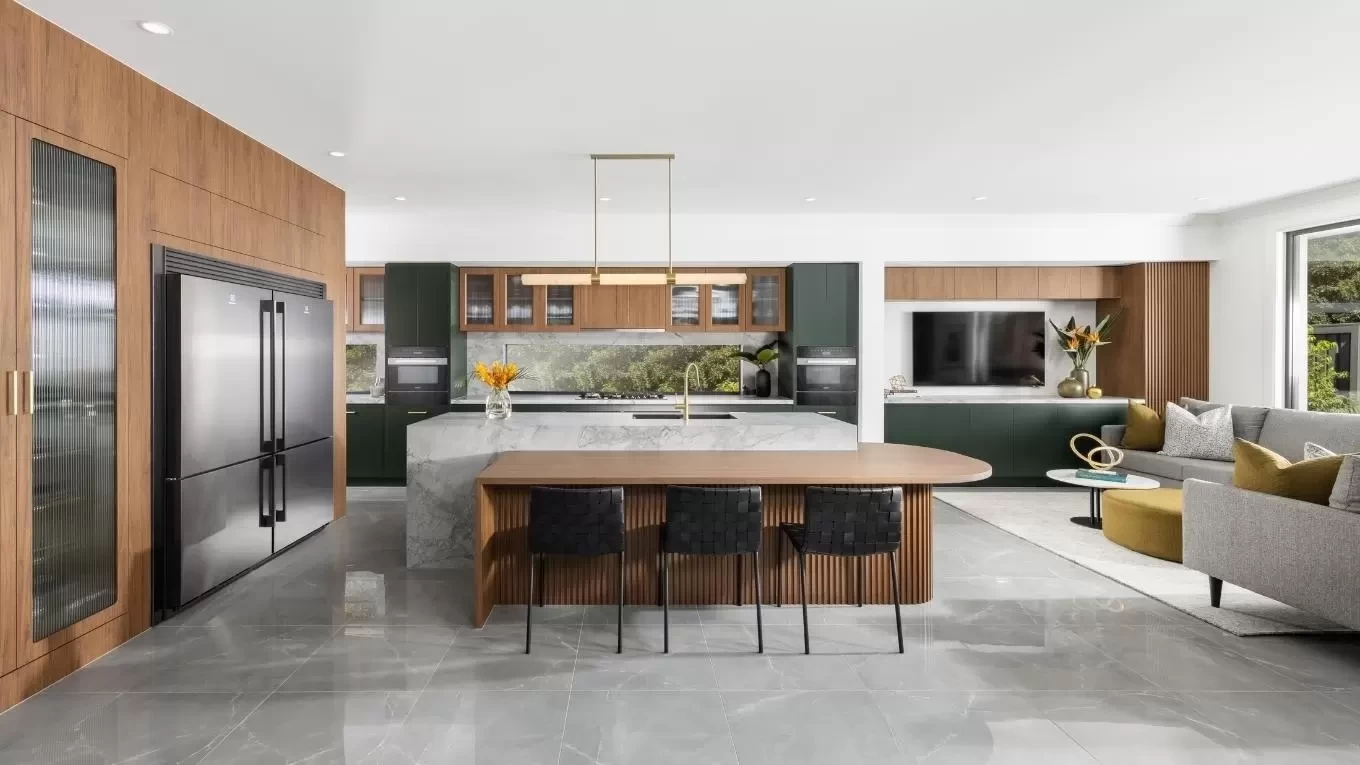
Visit Your
Nearest display centre
Finding your dream home is made easier with our beautiful display homes spread right across South East Queensland. From as far south as the border to the Sunshine Coast in the north, and from Brisbane's Bayside in the east out to Ipswich in the West, we've got Brisbane and its surrounding regions covered.
Space for the whole family
Looking for a 5 bedroom home design?
What's the best 5-bedroom home design?
If you’re after a spacious five bedroom home, you won’t have to look any further than Clarendon Homes. As one of South East Queensland’s leading new home builders for over 45 years, we service all the way from the Sunshine Coast down to the sunny Gold Coast and Brisbane, Logan and Ipswich in between. If you’re after a double storey home with five bedrooms to fit the whole family, you’ll be able to find the perfect home design to suit your lifestyle and budget. Our most popular five bedroom home design is the Boston 400. The Boston gives your family the space it needs to relax in comfort, with its large open-plan living, dining and kitchen that seamlessly connects to a beautiful alfresco area, and separate theatre, study and rumpus rooms.
Our pricing transparency
At Clarendon Homes, we keep our costs down, so that our customers can reap the benefits! That’s why we’re proud of our competitive prices and showcase them on our home designs. We also offer our full price list for you to download in a click of a button, or to pick up a free copy from your nearest display home.
Our home designs
With a large range of beautiful five bedroom home designs, you’ll be spoiled for choice when selecting your dream home. Whether you’re after a luxurious statement kitchen in a double storey home, an elegant single storey home with an open plan layout, or a large acreage home complete with ample living spaces, the choice is at your fingertips!
Our stunning Grande 530 features five bedrooms across both levels of the home, each complete with their own ensuite as well as a grand kitchen and statement entryway. This beautiful home design was developed to provide a combination of both class and comfort for contemporary living and effortlessly delivers on all fronts. If you prefer country living, the spacious Maitland 380 may be your next family home. Featuring five bedrooms and three separate living spaces, the Maitland design delivers large and spacious family and entertaining spaces that focus on comfort and lifestyle.
Our guarantee, for your peace of mind
We know that building a brand new home is one of the most important decisions you’ll make in your lifetime, so that’s why we offer a lifetime structural guarantee on each and every one of our homes. Your Clarendon home was built to last and we’re guaranteeing the structural integrity of your home for the lifetime of your occupancy, for your peace of mind.
Visit a display home and see the Clarendon quality for yourself
Our display homes are spread right across South East Queensland for your convenience. From the Redlands to Ipswich and the Sunshine Coast to the Gold Coast, you’ll be able to find our stunning single and double storey homes on display for you to walk through and experience the quality for yourself. See and feel our designer fixtures, fittings and our high standard finishes in person before you build your brand new Clarendon home.
