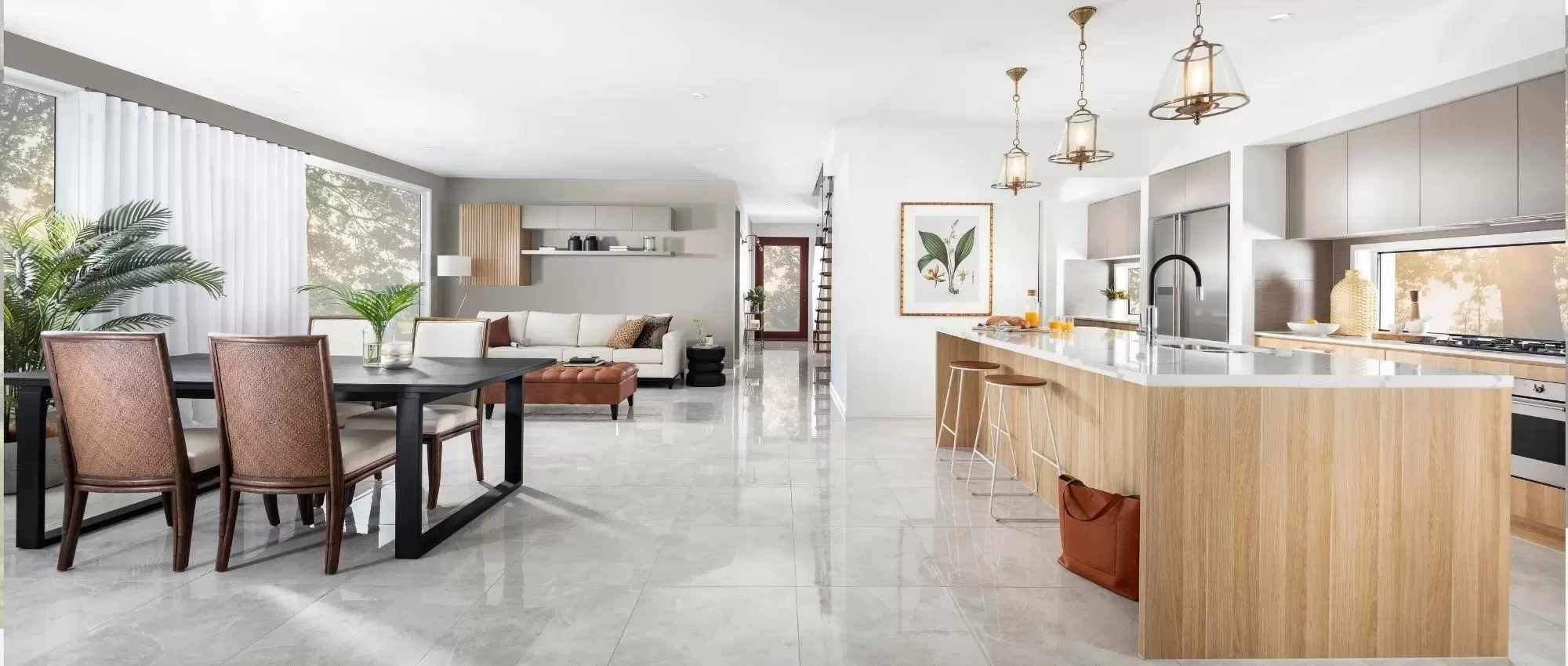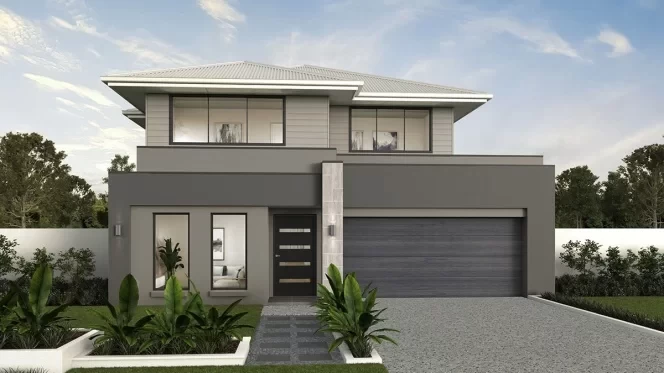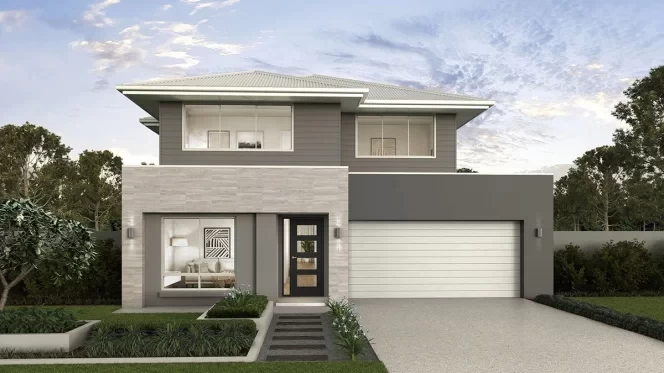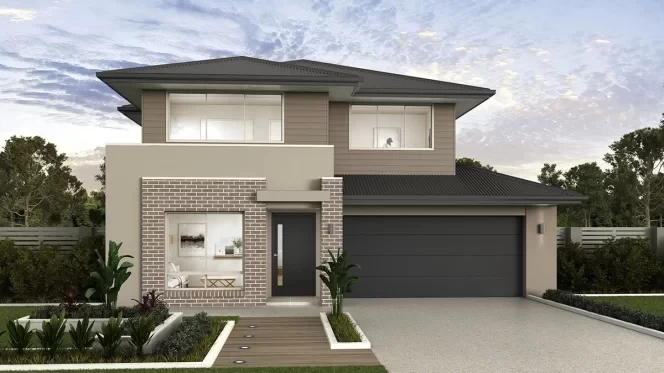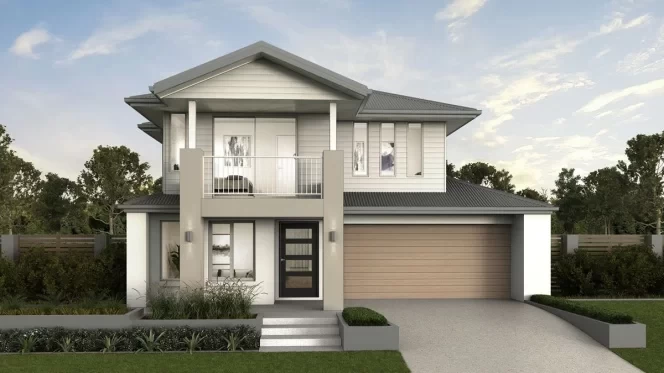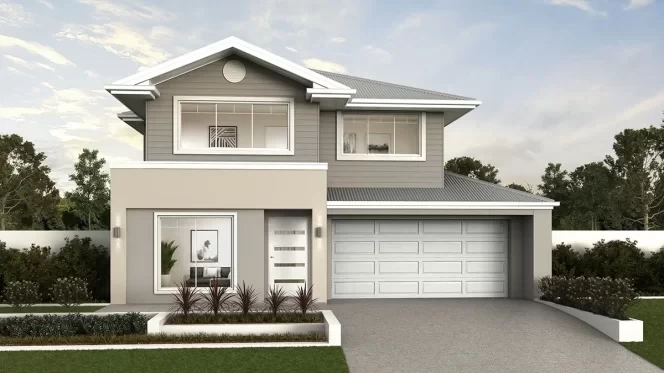finder
Home designs
Showing 25 - 25 of 25 series
Aspire Collection
Portland Series
Plan sizes available in this series (m2):
12.5m+ Lot Width
Portland 280
from
$434,300
House Dimensions
12.5m+ Lot Width
Portland 320
from
$469,050
House Dimensions
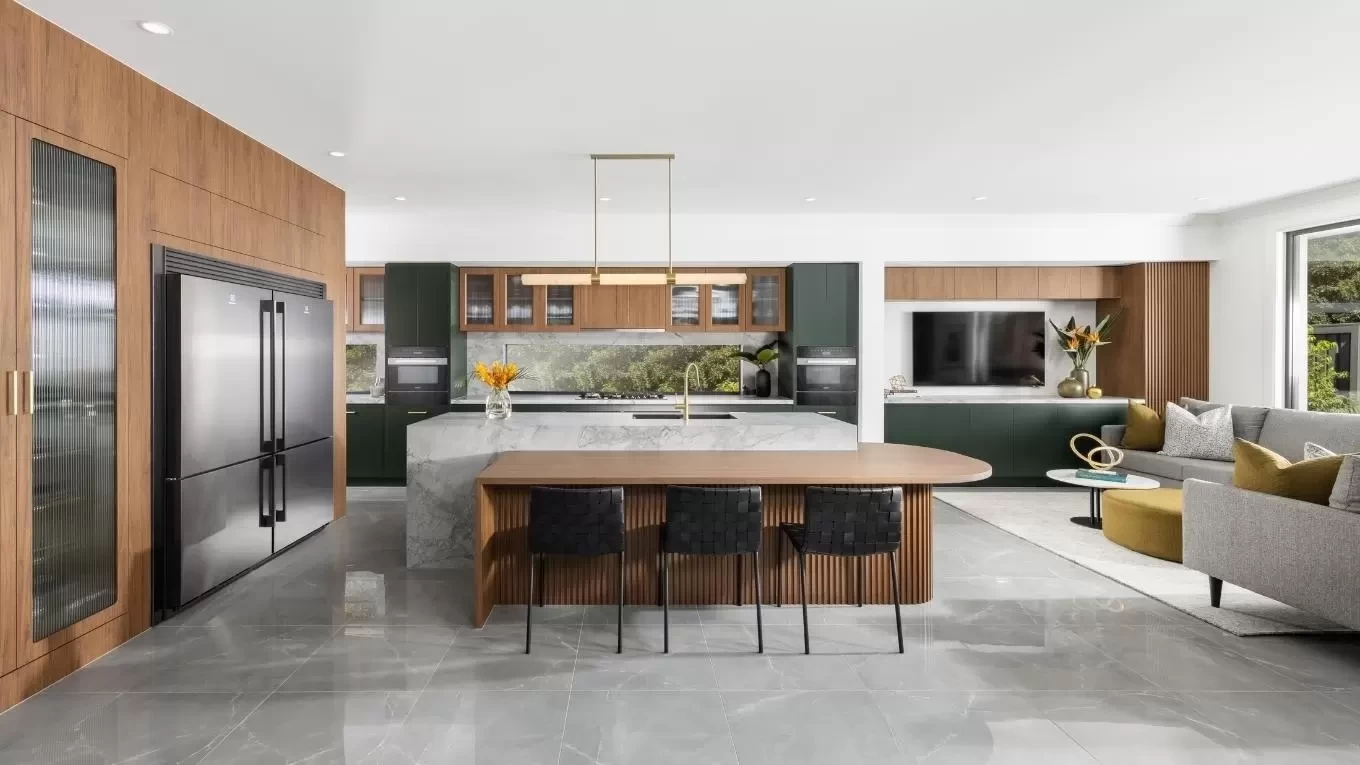
Visit Your
Nearest display centre
Finding your dream home is made easier with our beautiful display homes spread right across South East Queensland. From as far south as the border to the Sunshine Coast in the north, and from Brisbane's Bayside in the east out to Ipswich in the West, we've got Brisbane and its surrounding regions covered.
Classic designs for years to come
Looking for a 4 bedroom home design?
What’s the best 4 bedroom house plan?
Finding the right house size that suits your budget, lifestyle and family is an important step in your building journey. And whether you’re building a brand new home on your vacant block of land, undertaking a knockdown rebuild or want the ease of shopping our pre-selected house and land packages, we are sure to have a solution whether you’re located in Brisbane, Gold Coast, Sunshine Coast or anywhere in between.
Our four bedroom home designs are the perfect plan for large families that need space to spread out. Our most popular four bedroom home design is the modern Hawthorne 310. Surprisingly feature-packed, this home has a variety of spaces for the whole family to come together or escape into one of the three spacious living areas. An impressive double height atrium creates a grand yet open welcoming space within the entry of the home and the master suite is nestled to the rear and ensures a relaxing retreat for the parents.
Our transparent pricing
At Clarendon Homes, we’re an Australian-owned family business, which means we’re always on the lookout for ways to keep our prices down, while still maintaining our high-quality standard. We’re so proud of our efforts to keep prices low, that we believe in transparency of price lists, so you can see the base price of each of our home designs. You can find them online, or at your nearest display centre. Visit your nearest display centre and chat to one of our sales consultants to find out how you can build a luxury Clarendon home for less.
Home designs
Whether you’re after a single storey or double storey home design with four bedrooms, you will be able to find your dream home, at Clarendon Homes! We have a large range of double storey home designs with four bedrooms, including our sophisticated Boston 340 on display at Springfield Rise in Brisbane’s South West.
If you prefer single storey homes, you may want to consider our beautiful Ashgrove 260. It features four bedrooms, three living areas and is perfect for 14m+ lot widths. Whether you’re after a double storey home design for your knockdown rebuild in Brisbane, a large acreage home for your block of land on the Sunshine Coast or simply want to build a beautiful new home on your vacant block of land on the Gold Coast, we have plenty of home designs to suit your situation.
Our lifetime structural guarantee
You can rest assured that your new Clarendon home has been built to the highest quality. We’re so confident in our quality assurance that each of our homes are backed by a lifetime structural guarantee. For the lifetime of your occupancy, we’re guaranteeing the structural integrity of your home. That’s the Clarendon difference.
Visit our display homes
We know that seeing is believing, so that’s why we’ve built a variety of display homes all across South East Queensland for you to walk through and experience the Clarendon quality for yourself. For your convenience, you’ll be able to walk through our display centres on the Gold Coast, Sunshine Coast, Redlands, Ipswich and all across Brisbane. See our single storey and double storey homes come to life, feel the designer fixtures, fittings and finishes and talk to our new home consultants about how you can build your brand new Clarendon home.
