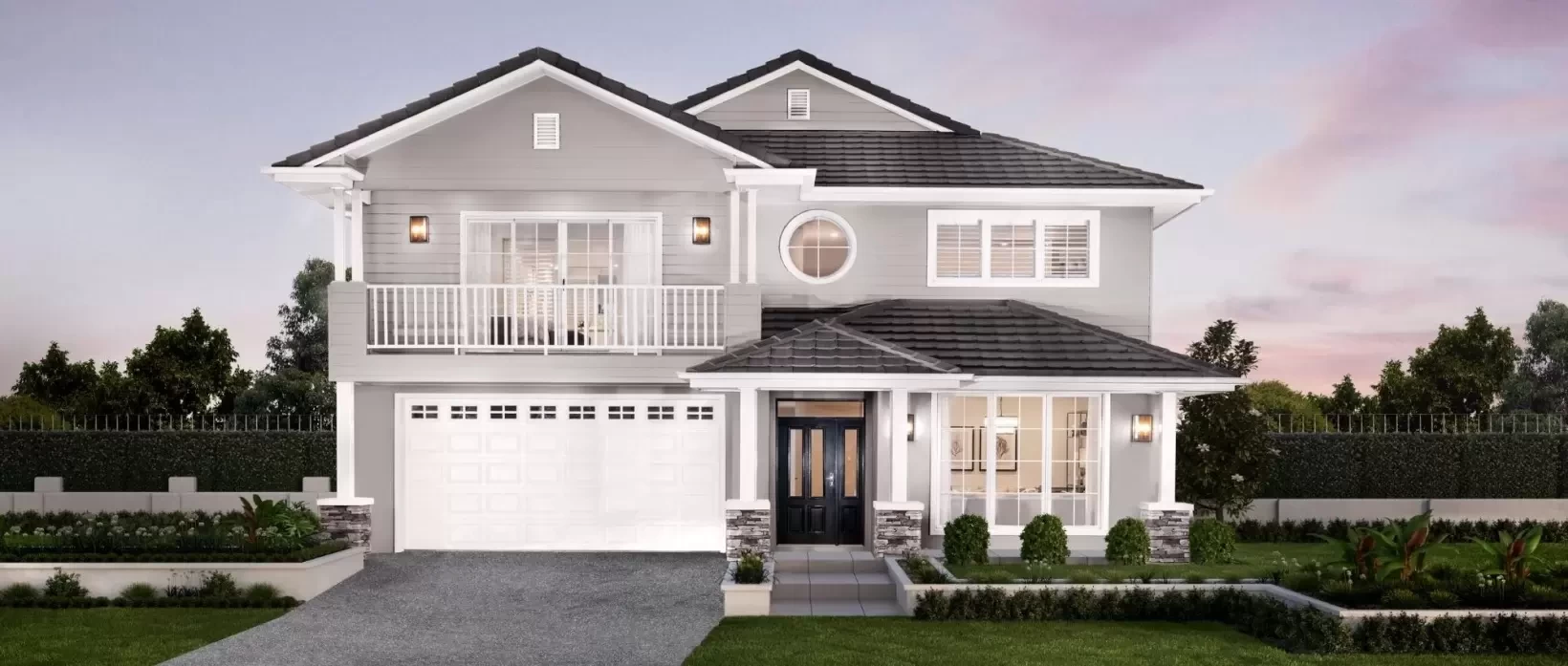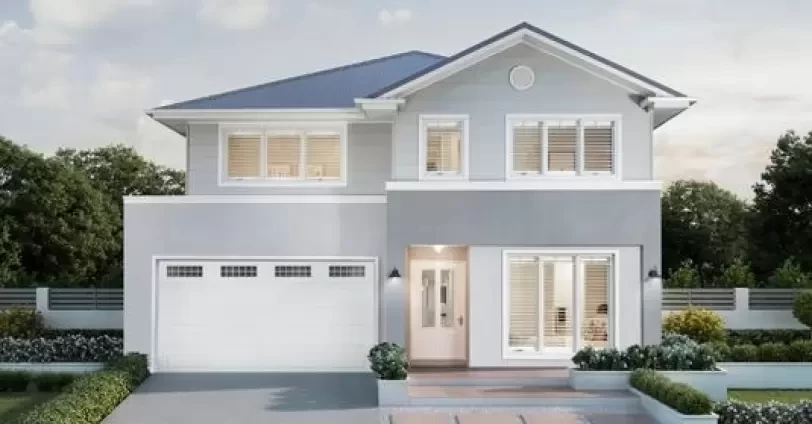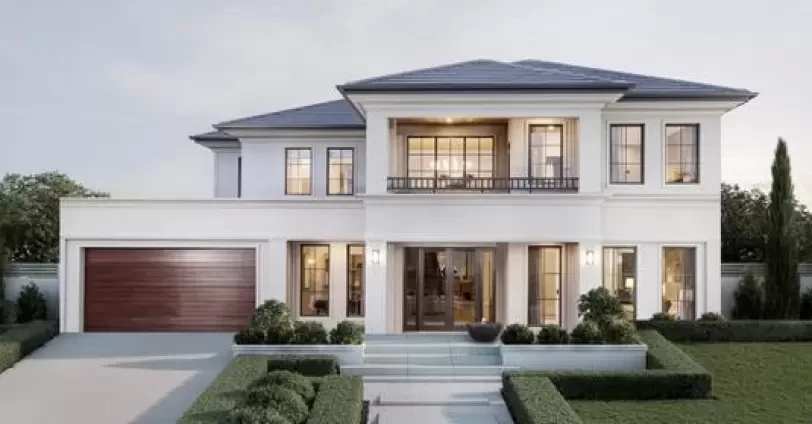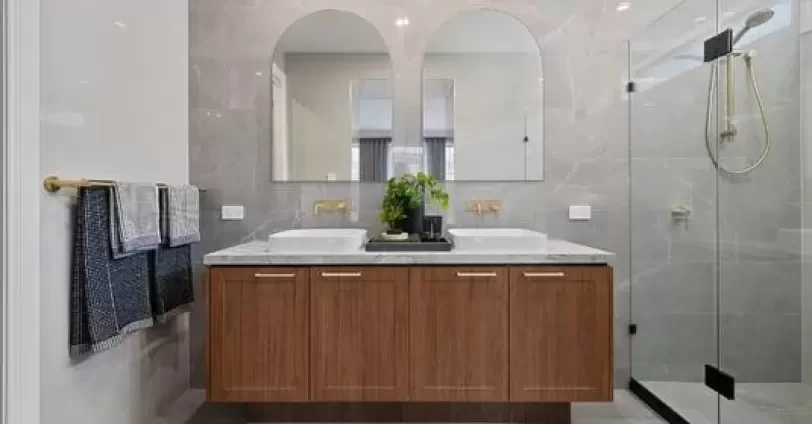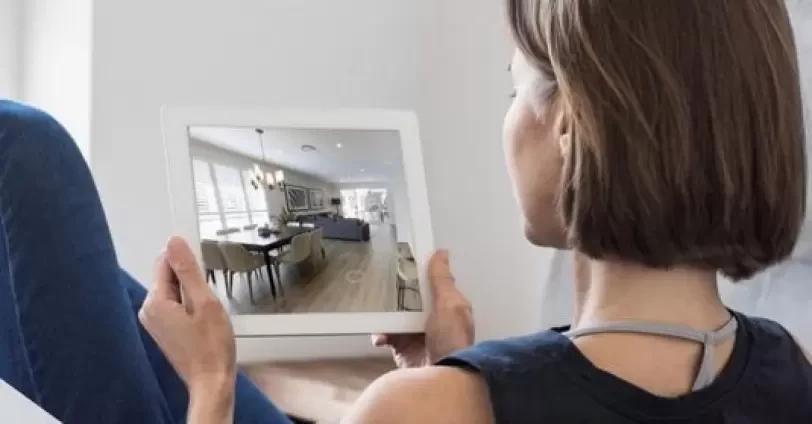Located just 19kms from the Brisbane CBD, Stockland’s Pallara is a family-friendly location with many conveniences that the South-West offers. Within easy reach of motorways and major shopping centres and schools nearby, it’s proving a popular location for every kind of family. With parks, playgrounds, childcare centres and plenty of community events, it’s an ideal choice for those who want convenience and lifestyle. On display at the Pallara Display Centre are the Madison City 40, Parkhill City 34 and the Savannah 29.
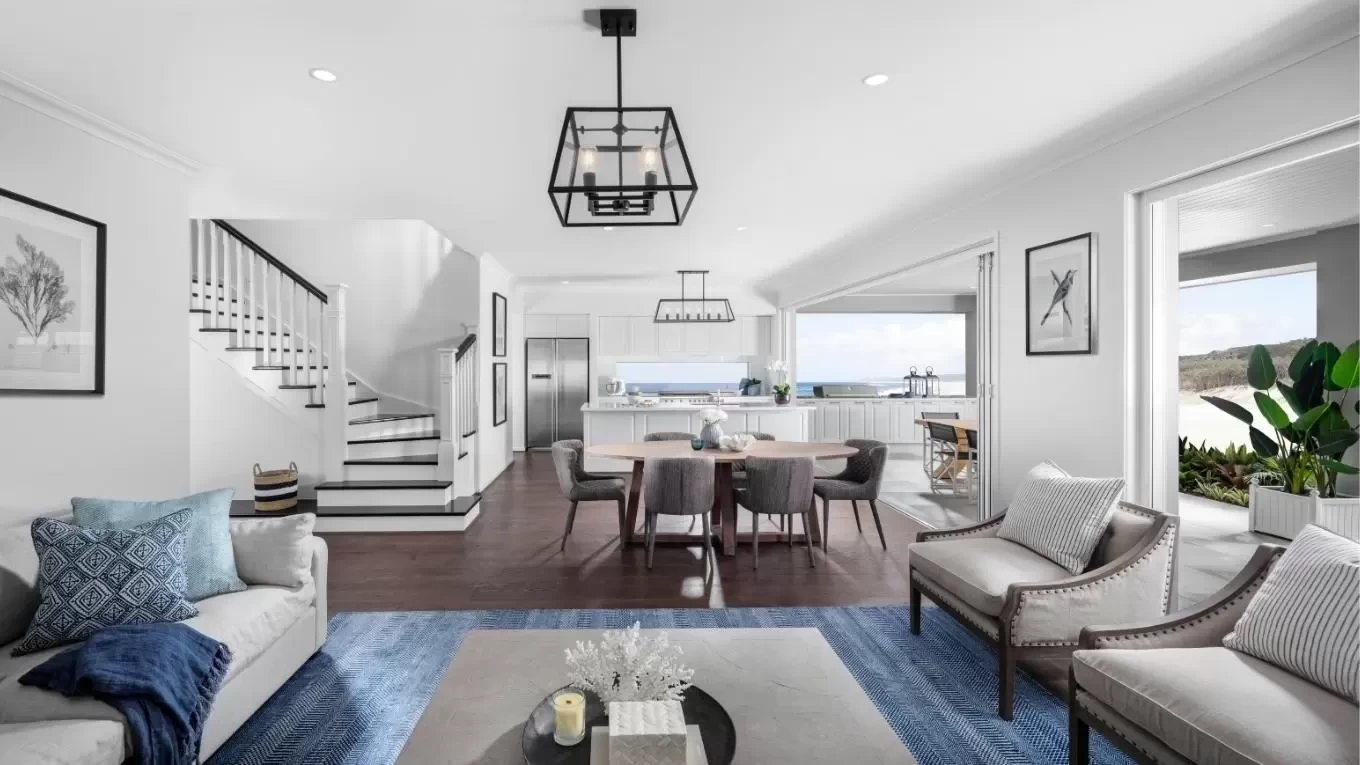
Madison City 40
A home that showcases exquisite style, the Madison City 40 was designed to be functional, welcoming and comfortable. This double-storey home features 5 bedrooms, 2.5 bathrooms, a separate study and four separate living areas. Totalling 374m2, it fits neatly on 14m wide blocks and offers the family the very best in modern living.
As you walk through the hallway, you’re greeted by a private theatre room, perfect for movie nights at home and to your left is access to the garage and a well-appointed powder room. Walking into the heart of the home, you arrive in the kitchen, meals and family space, with two large bi-fold doors leading onto the grand alfresco as displayed at Pallara.
In here, space is at a premium and it was designed for the entire family in mind. While the chef in the family is preparing lunch, kids can be playing outside in the garden while everyone else can be enjoying the rest of the space, whether it’s in the alfresco zone or the family space.
The kitchen is a true reflection of traditional Hampton's, with an expansive marble stone benchtop, Hamptons profile doors, traditional polished chrome sink mixer and a large window splashback. An essential in all modern homes, the kitchen extends to the generous butler’s pantry, complete with a stone benchtop and window splashback. The butler’s pantry leads onto the functional laundry, complete with an abundance of storage and bench space.
As you walk up the traditional Hamptons staircase, complete with dark timber treads and white risers, you arrive at the rumpus room, a space large enough for the entire family to come together for casual nights at home. Upstairs is home to each of the bedrooms and a well-appointed bathroom and separate WC. The traditional Hamptons style is carried through to the family bathroom which is beaming with plenty of natural light and features a built-in bath and large shower.
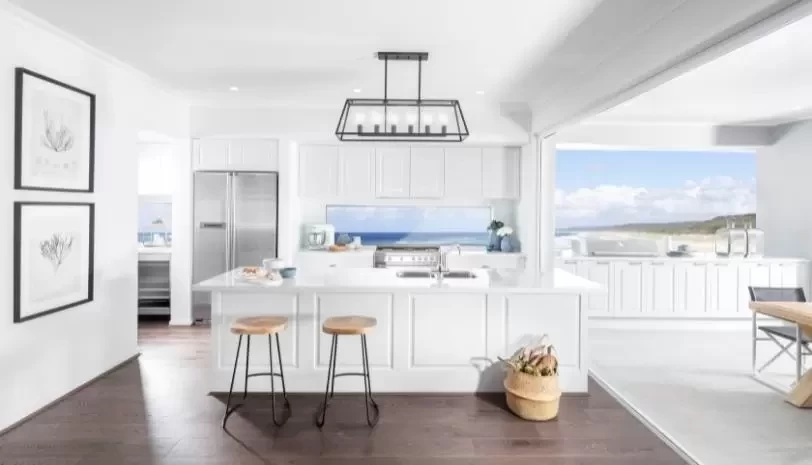
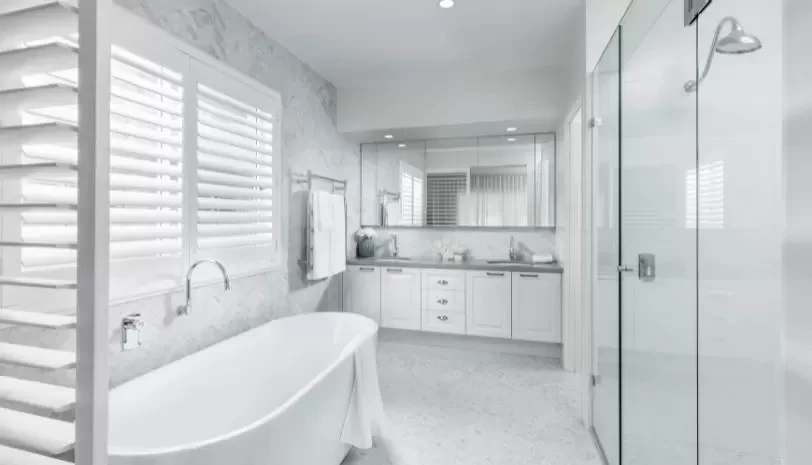
The master bedroom serves as a private oasis, perfectly located away from the rest of the rooms. Featuring a his and hers, oversized walk-in wardrobe, an open ensuite complete with double shower (as displayed), it also has access to a sweeping balcony, another space for parents to retreat to at the end of the day.
The Madison City 40 is a grand, private home which the entire family can enjoy together. With space for everyone, it’s a perfect design for those that want it all and so much more. Take a tour of the Madison City 40 using our virtual inspection tool below.
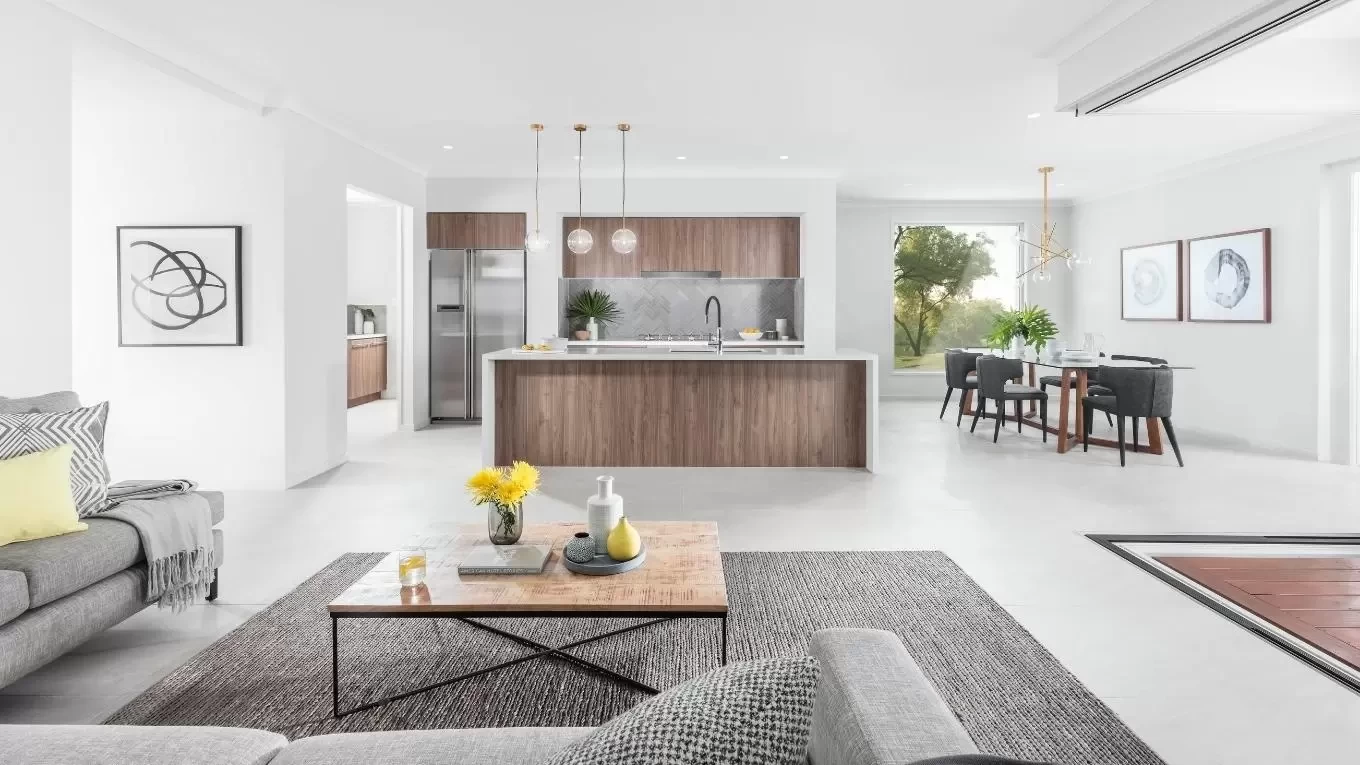
Parkhill City 34
The Parkhill City 34 is a well-designed sanctuary ideal for the family to come together and spread out. Incorporating large open plan spaces with indoor and outdoor living, it’s a perfect home for those who want space and privacy.
A double-storey design, it totals 315m2 and fits neatly on 13m wide lots. With 5 bedrooms, 2.5 bathrooms, a separate study and three separate living areas, it’s ideal for large families who don’t want to compromise on space. It’s also available in the Parkhill City 30 and the Parkhill City 33.
As you first enter the home, you’re introduced to the Parkhill’s bright and open spaces, with a generous living area to the right. Beaming with plenty of natural light from the large windows, it’s a multi-purpose space to use when guests visit or space for members of the family to retreat to. As you walk through the hallway, you’ll find a separate study, access to the garage and a well-appointed powder room.
The heart of the home is the family, kitchen and meals space which lead onto the grand alfresco. As displayed at Pallara is the optional theatre room, providing another space for the family to gather. This space is where indoor and outdoor living combines to take advantage of beautiful summer days. Large corner stacker doors open to blend the living spaces and is a perfect opportunity for kids to play outside while mum and dad enjoy relaxing afternoons inside.
The kitchen is a modern and well-appointed feature of the home, complete with a large island bench, beautiful black and chrome tapware, wood-look cabinetry and an essential in all homes, a butler’s pantry. The butler’s pantry provides plenty of storage options and perfectly integrates with the rest of the kitchen, making for an ideal and functional space for those who like to entertain family and friends. The laundry is neatly tucked away and provides even more storage for the family.
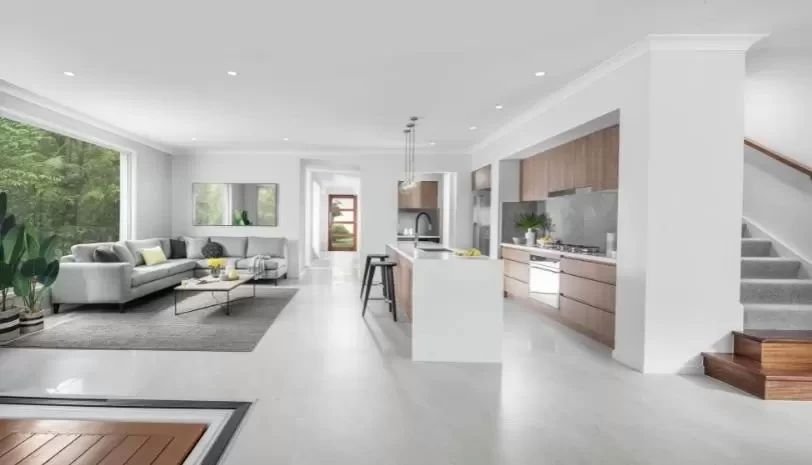
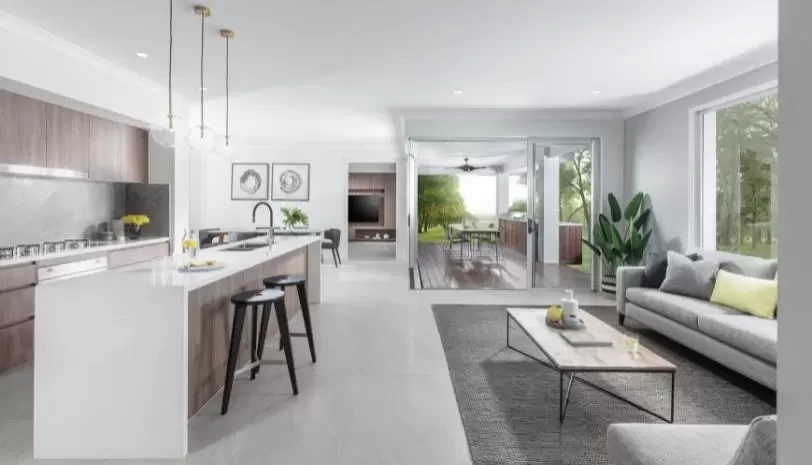
As you walk upstairs, you arrive at a large rumpus room, which provides a connection to the rest of the rooms. Here you’ll find five bedrooms, including the master bedroom as well as a walk-in linen, a separate WC and bathroom complete with a built-in bath. The bedrooms are generous and two are complete with their very own walk-in robe and as displayed at Pallara, have access to the front balcony.
The master bedroom is positioned towards the back of the home and features his and hers walk-in robe and a large ensuite complete with double vanity and separate WC. A double-storey design that creates a sanctuary and exceeds expectations of home design, the Parkhill City 34 is a home to be remembered. Take a tour of the Parkhill City 34 using our virtual inspection tool below.
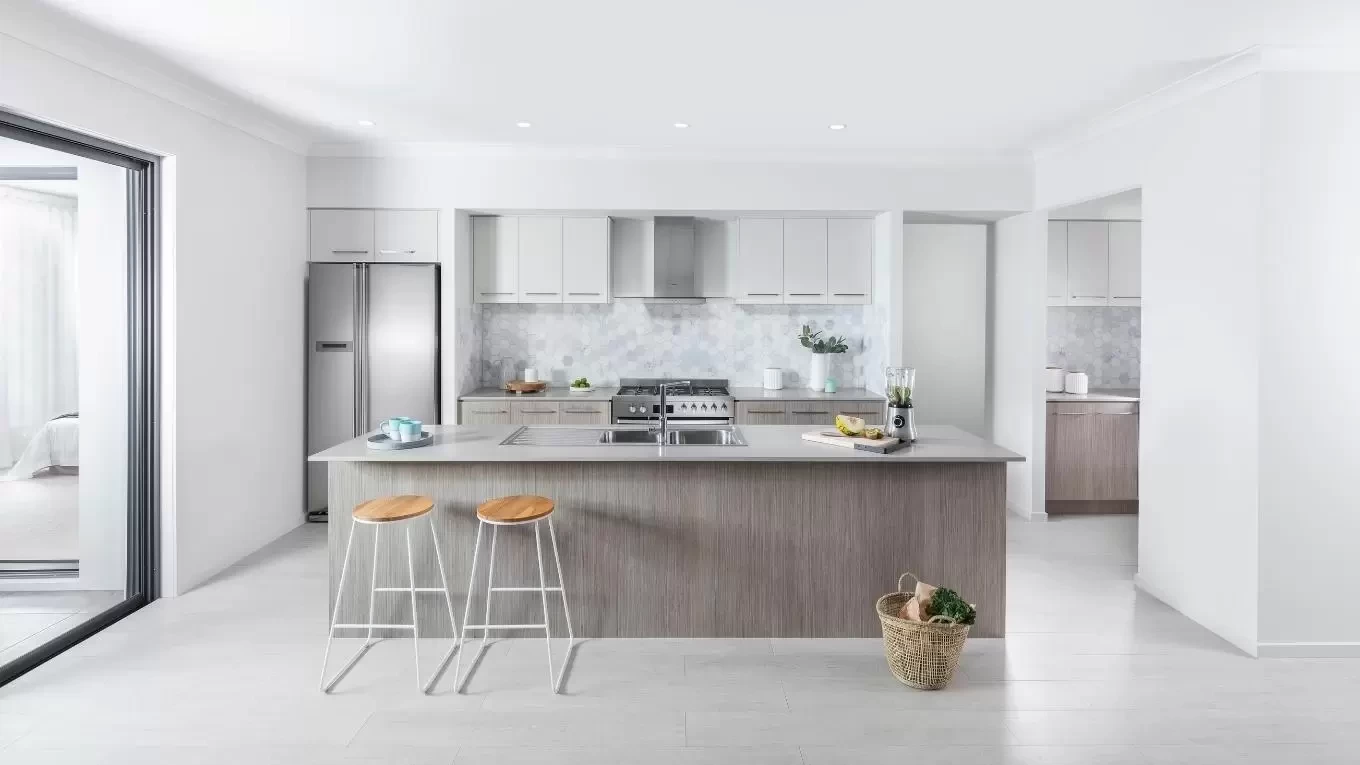
Savannah 29
A single-storey design that promises style, space and comfort, the Savannah 29 is a remarkable single storey design that plays host to a family’s everyday adventures. At 272.90m2, it features 4 bedrooms, 2 bathrooms and three separate living areas and fits neatly on lot widths from 16m. Also available in the Savannah 28, Savannah 29 MKII and the Savannah 33, it’s a design that caters for all kinds of families.
As you enter the home, you’re greeted by a large, bright hallway which directs you to the back of the home and to the right, the collection of additional bedrooms and rumpus room. An ideal design for those who like separation, it’s an ideal space with the rumpus centrally located off the bedrooms with a bathroom and separate powder room nearby.
At this side of the home is a walk-in linen, access to the laundry and an additional bedroom. Walking through the hallway on this side of the home, you’re led to the private master bedroom which features a generous ensuite complete with a double vanity, separate WC and large shower. The master bedroom also features a walk-in wardrobe and its very own access to the grand alfresco as displayed.
At the other side of the home, is a combined kitchen, meals and family room which leads onto the alfresco. A bright, open space, it features two picture windows as displayed and a large stacker door which brings the outside in.
The kitchen is a functional space that features a large island bench, an abundance of storage, chrome tapware and handles and of course a large walk-in pantry. Overlooking the rest of the space, the kitchen is beautifully appointed and serves as the hub of the home for entertaining family and friends.
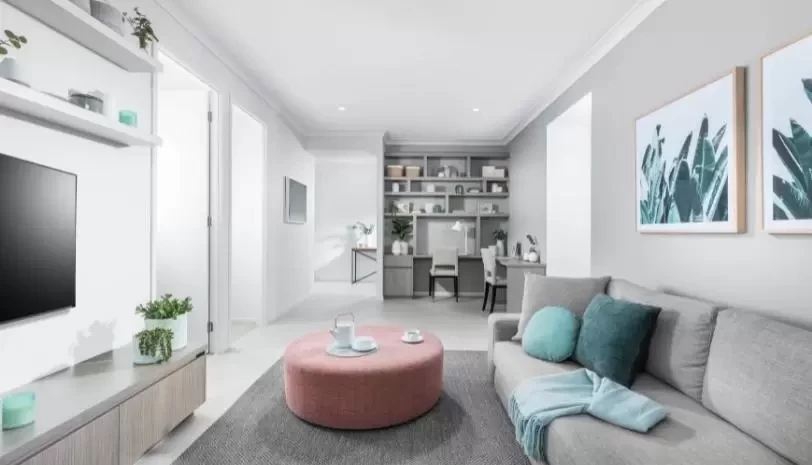
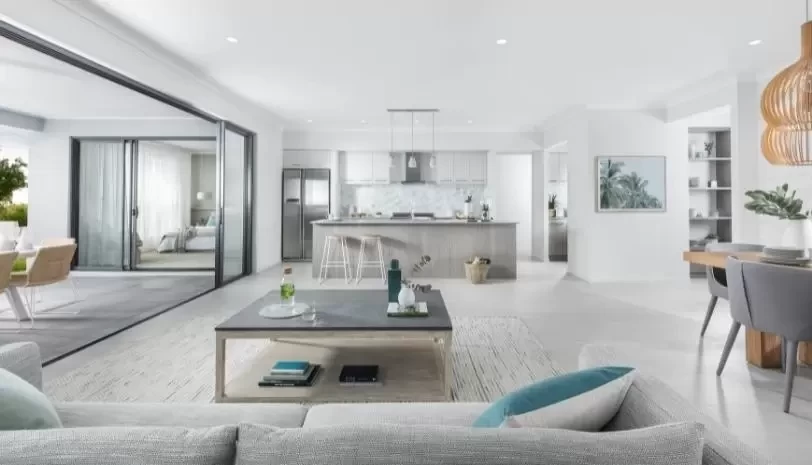
Another space for everyone to relax, the separate living area is generous in size and could be used as a theatre room for movie nights at home. The Savannah 29 is the perfect design for a large family who want it all on one level. Take a tour of the Savannah 29 using our virtual inspection tool below.
Three beautiful designs by Clarendon Homes, the Madison City 40, Parkhill City 34 and Savannah 29 showcase functional and modern living. Come and see them for yourself at the Pallara Display Centre, located at Brookbent Road, Pallara or contact us on 13 63 93 and see what it’s really like to build with one of Queensland’s leading builders.
