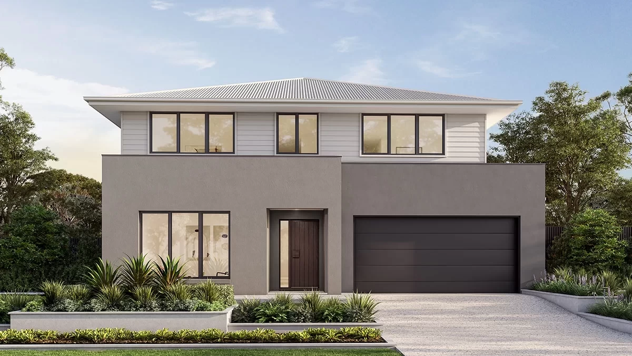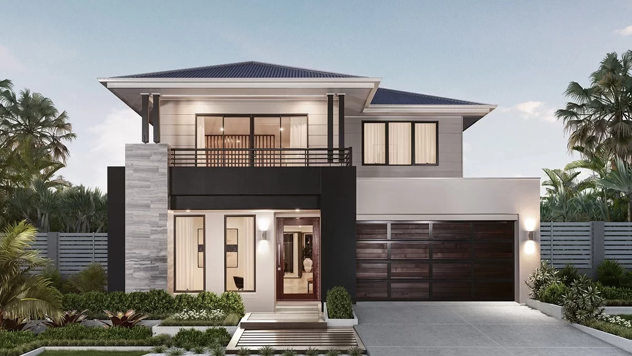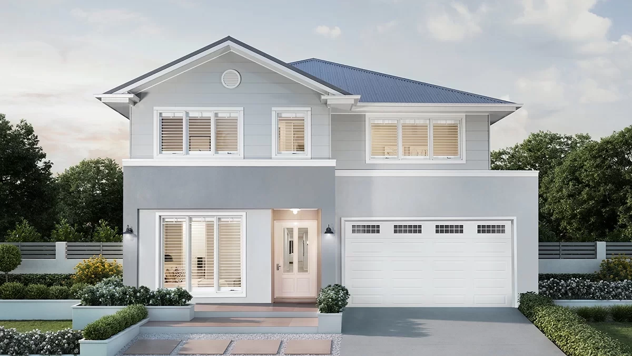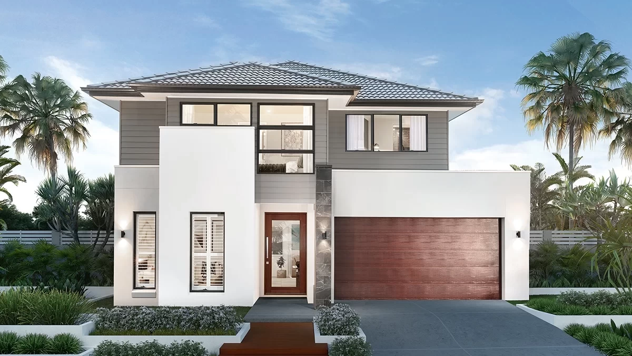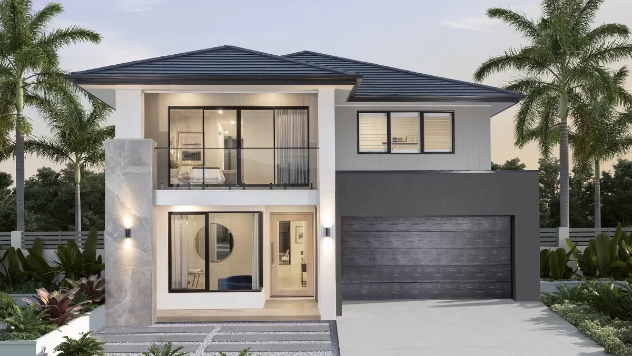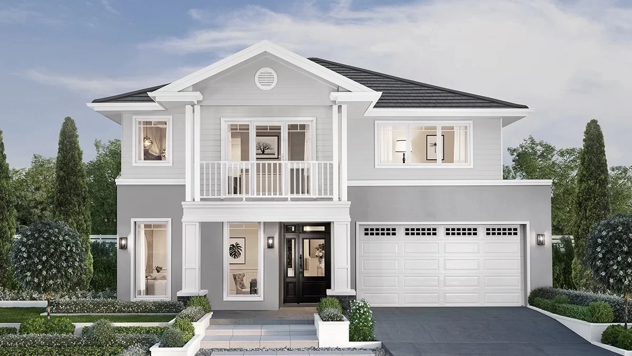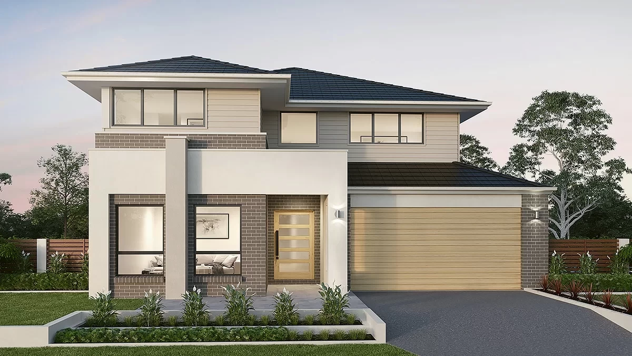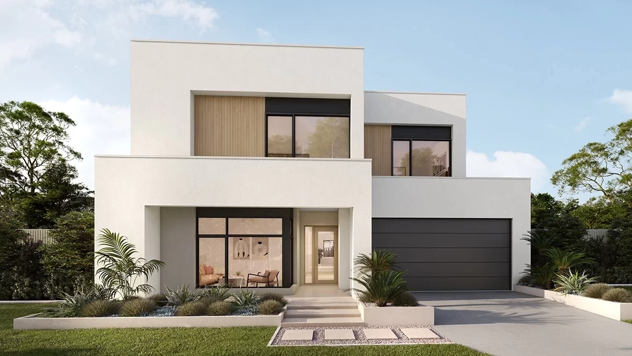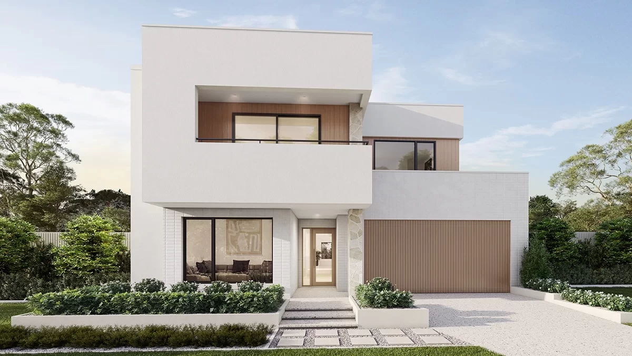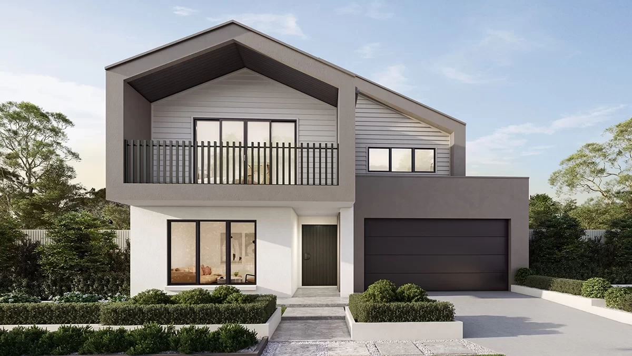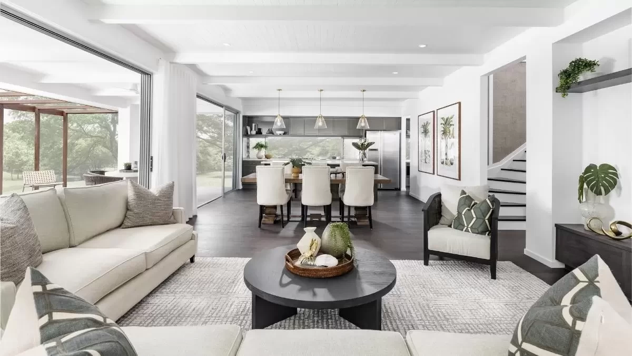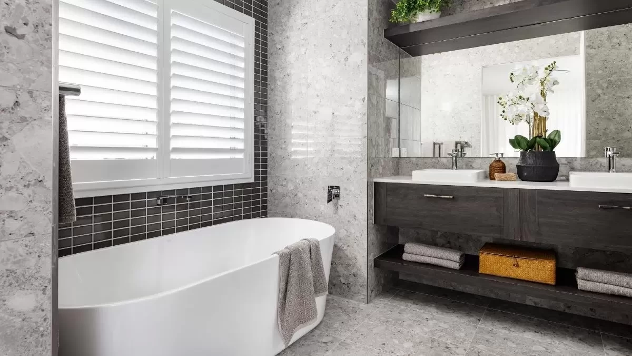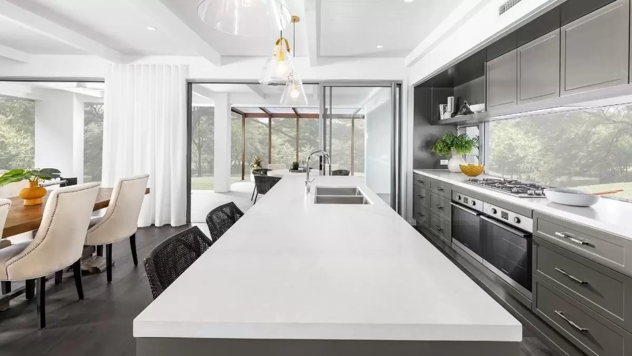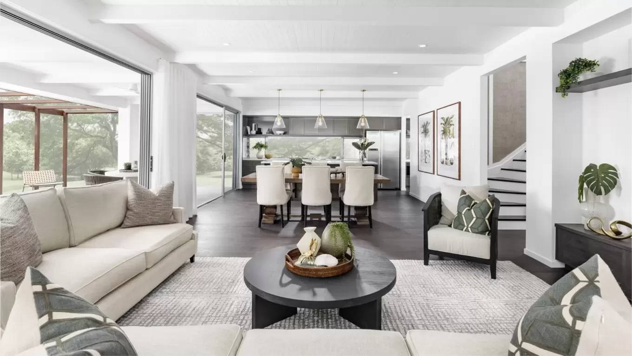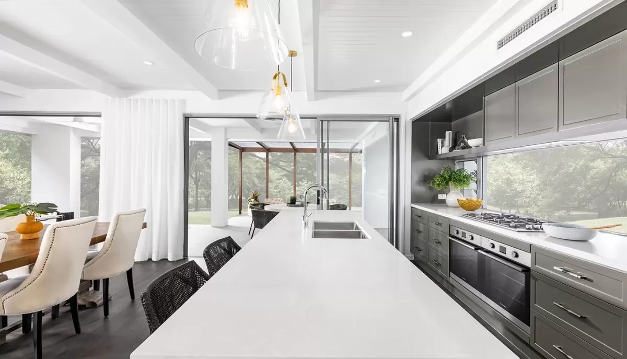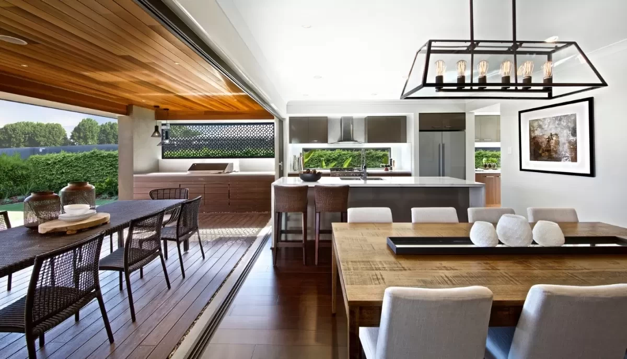Create an obligation free estimate for this home
 Back to Home Designs
Back to Home Designs
Choose your floorplan
Luxe Collection
Madison Series
PLAN SIZES AVAILABLE IN THIS SERIES (m2):
Madison 360
Lot Width* 14m+
From $566,850
Take the next step
Download your obligation free estimate!
Download your obligation free estimate and take it into your nearest Clarendon Homes display centre so that our experienced new home consultants can help you personalise your home to suit your family’s needs. Receive more detailed pricing and if you have a block of land, see exactly how your chosen home design will fit with our complimentary state of the art Geosite technology. We look forward to getting you started on the next stage of your building journey.
Your new home selections
Download your obligation free estimate!
Please provide us with the below information to download
As featured on
Clarendon video
From home building and interior design advice to tours of our display homes, Clarendon Video has everything you need for inspiration and insight to help you on your building journey. Browse through our video gallery and discover for yourself how Clarendon Homes is Queensland's premier builder with a long history of exceptional service, design and construction.
The Madison
A showcase of exquisite style
This is a home designed to greet you as you arrive. The Madison’s ground floor is all about the family. From the open plan kitchen, meals and family area to the very generous home theatre and formal living, this home is designed for families to come together and thrive. In balance with the spaces to be together and entertain, there are also private areas to relax and unwind. The upstairs rumpus and large bedrooms ensure the whole family is comfortable in this showcase home.
Madison 360
A showcase of exquisite style
The Madison 360 was designed with the modern family in mind. Upon entering the home, you're warmly greeted by a formal living room, perfect for entertaining guests, while a separate theatre room that encourages fun-filled family movie nights is located a little further down the hall.
The heart of the home is the showcase open plan kitchen, meals and family room. This breezy open space flows naturally onto the outdoor alfresco, bringing some of the outdoors in and filling the hub with plenty of light. You'll enjoy having family and friends over for summer bbqs, Sunday brunches or elegant evening dinners in this large home.
Heading up to the second floor, you're warmly greeted by an extra large rumpus room, which offers the perfect space to turn into a kids retreat. With five large bedrooms on this level, the Madison ensures that everyone in your family has their own private space to relax and unwind in after a long day.
The master suite offers something a little extra, with a huge walk in robe and a luxurious ensuite, making getting ready in the mornings a breeze. This double storey home fits neatly on lot widths from 14m+, and is a great option for families of all sizes.
