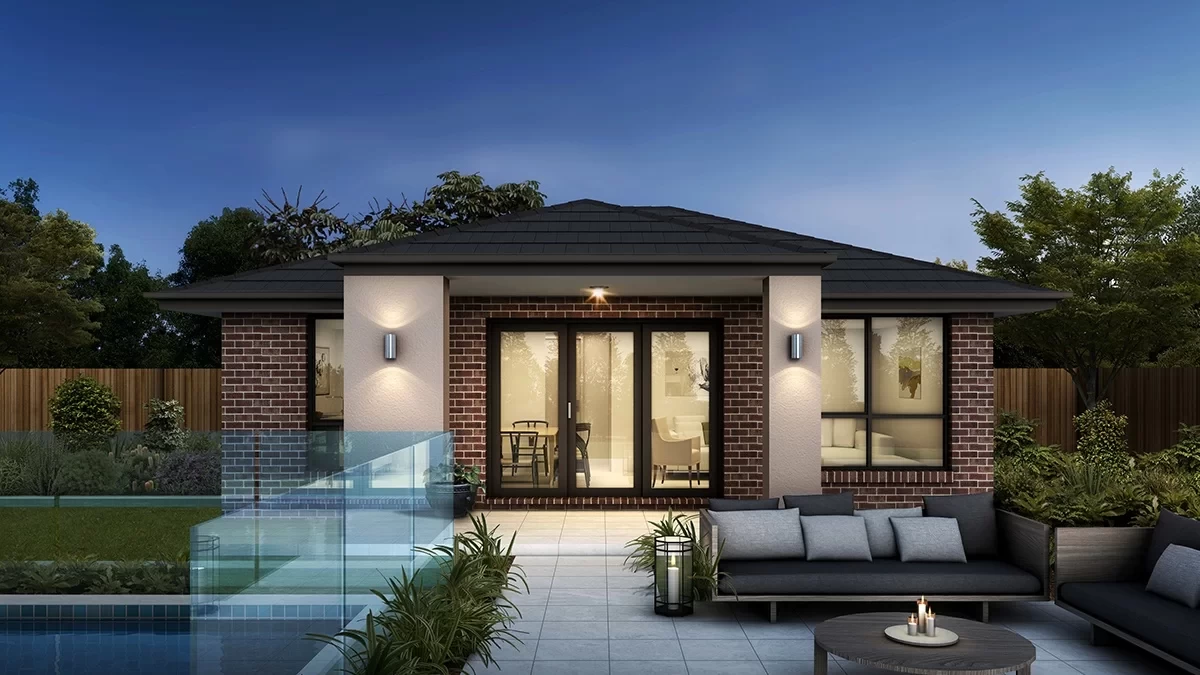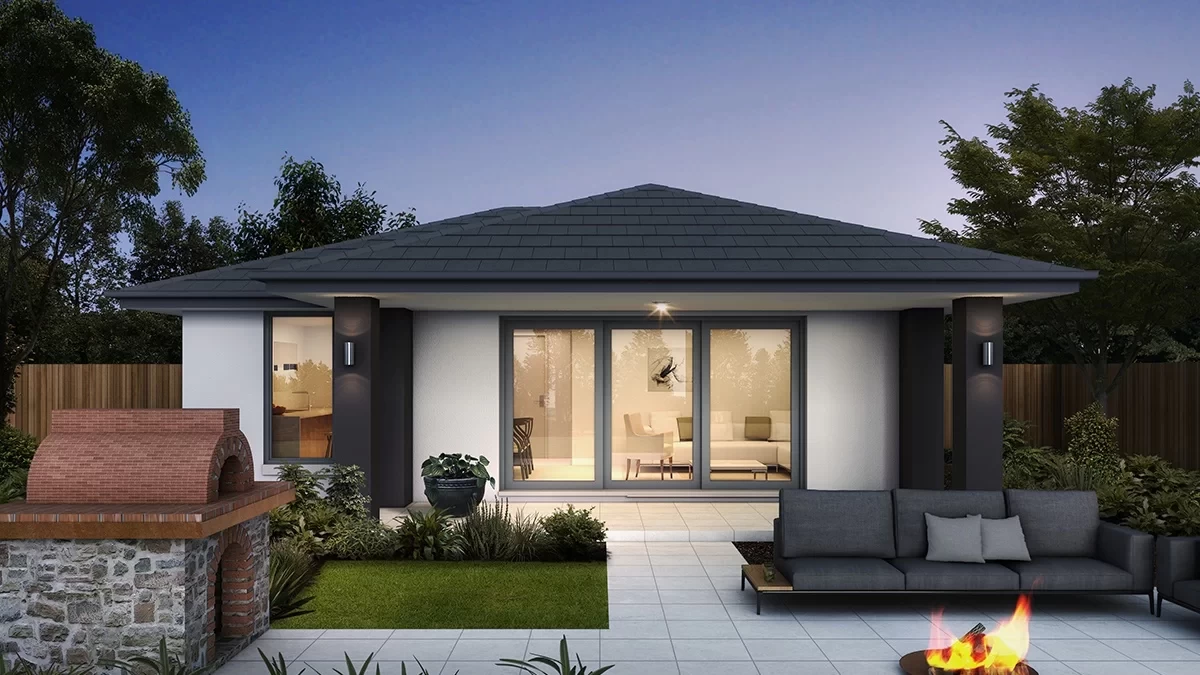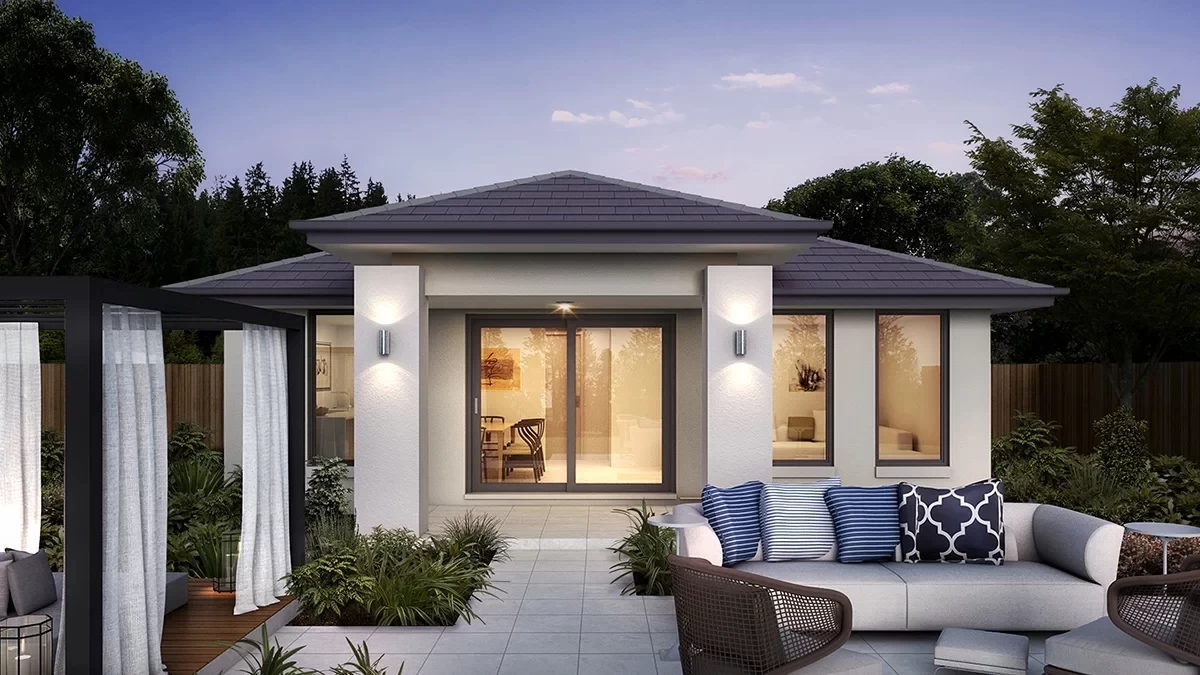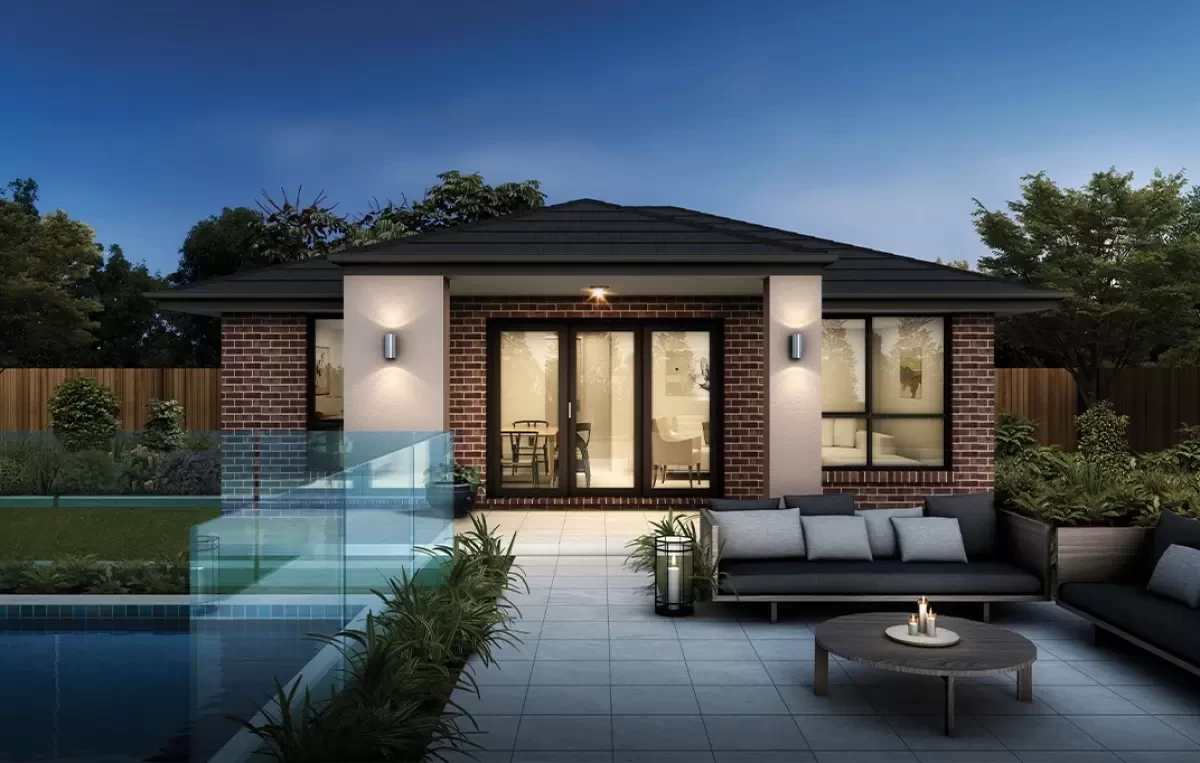Granny Flats
PLAN SIZES AVAILABLE IN THIS SERIES (SQ):
Eastwood 60 Luxe Granny Flat
Eastwood 65 Luxe Granny Flat
Eastwood 60 Luxe Granny Flat
from $142,350
Luxe Collection
PLAN SIZES AVAILABLE IN THIS SERIES (SQ):
Eastwood 60 Luxe Granny Flat
Eastwood 65 Luxe Granny Flat
Eastwood 60 Luxe Granny Flat
from $142,350
Luxe Collection
Total Area
59.7m2 (6.4sq)
Width
9.06m
Length
6.59m

Contemporary Facade Option

Princeton Facade Option

Riviera Facade Option
Photo gallery

Eastwood