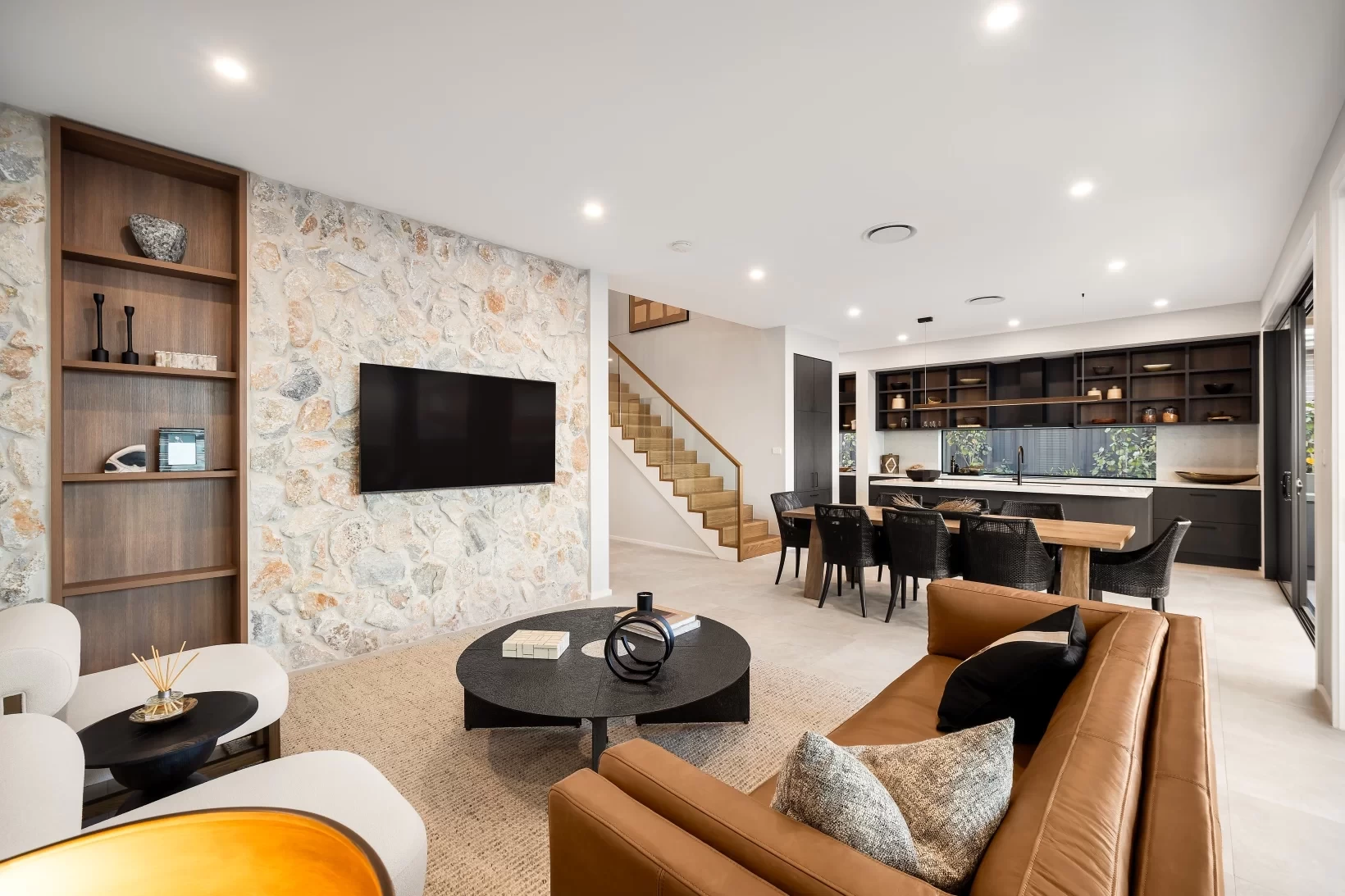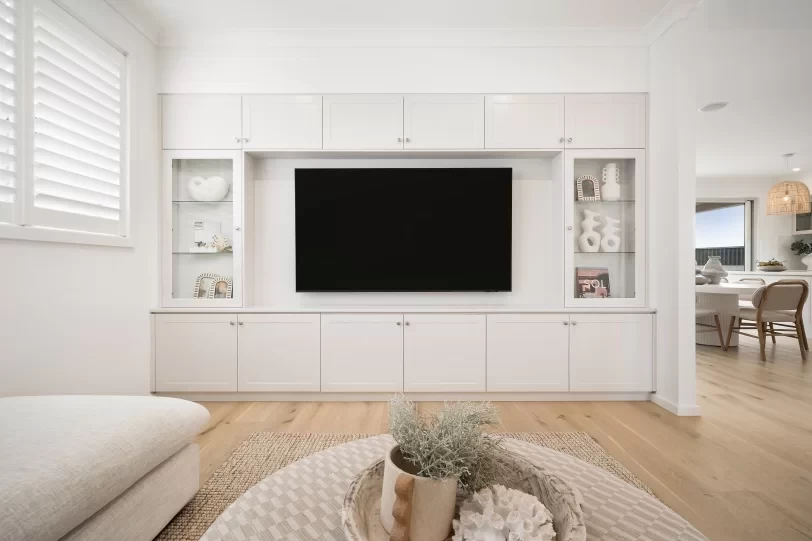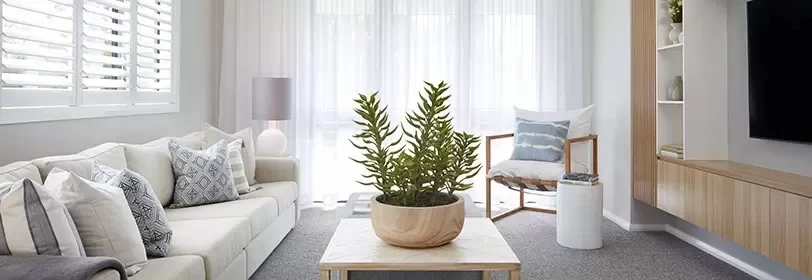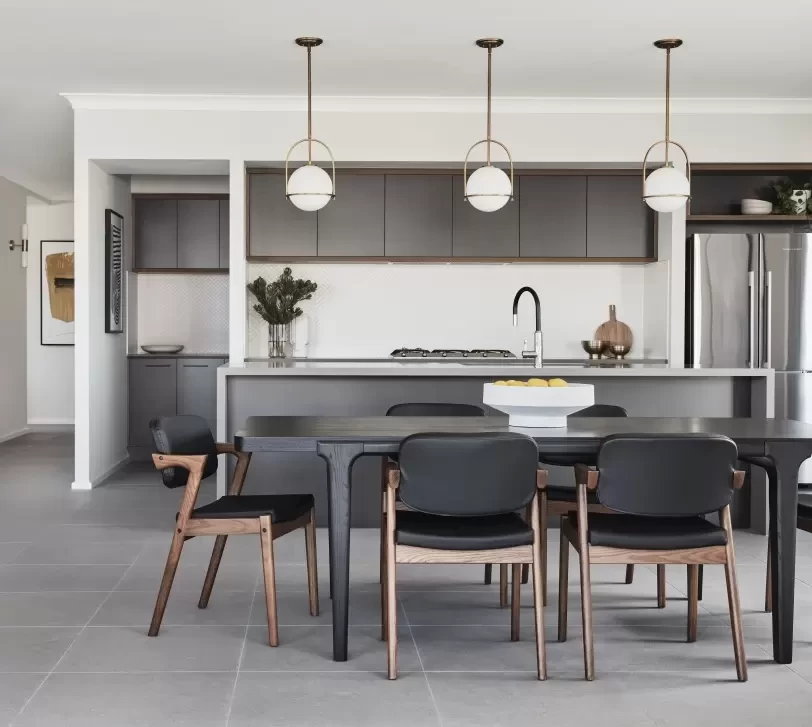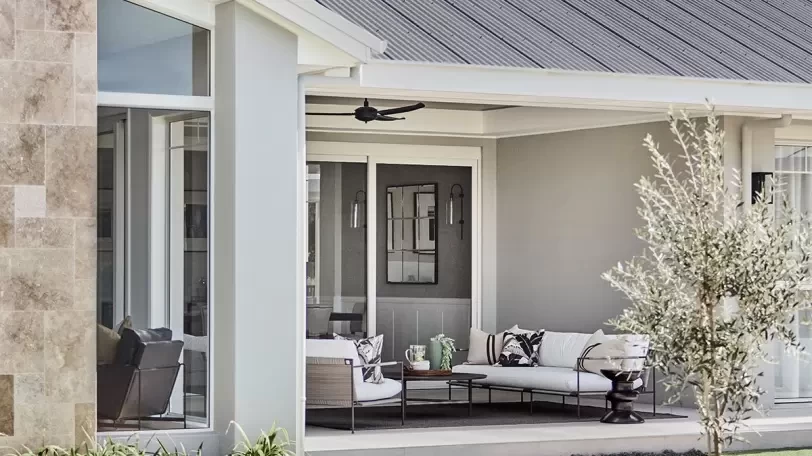A family haven
The best of modern family home design is open for viewing at Menangle Park in Sydney’s south-west, where Clarendon Homes’ six-bedroom Stamford 37 combines good looks with a clever floorplan while ticking all the boxes for your growing, changing tribe. That means multiple living areas, private retreats, 3.5 bathrooms and a stunning family and entertaining zone that will set the stage for your big, colourful family story.
From the outset, the elegantly modern Elouera façade gives our two-storey, 373.93sqm display home a sophisticated but warm and welcoming feel. The façade’s defining pillars are clad in natural stone, which will be repeated in the interior and is complemented by the warm timber of the double garage door. Dark window frames and balustrades are a contrasting element that sets the scene for the dark joinery inside.
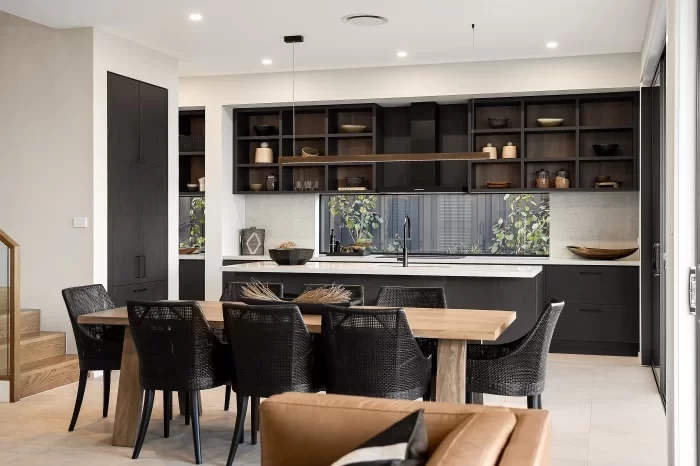
Enter via a covered porch under the first-floor balcony, which adds volume and a sense of airiness to the exterior. Through the recessed front door, you arrive in a central hallway leading straight to the Stamford’s aesthetic showpiece: a gallery-like void that fills the centre of the home with light while adding scale, space and sophistication. Opposite the void and statement staircase, a home theatre with sliding doors could also work as a playroom, an additional or formal living room, a library or even a home office.
From here we step into the large open-plan living zone comprising kitchen, dining and living areas. And here the interior design, with styling by Coco Republic, comes into its own. Playing on the design theme “Global Voyage”, it combines the key elements of stone, warm timbers, tan leather, woven natural textures, pottery, linen, charcoal and raw concrete to represent the gathering of treasures from around the world. Display your own treasures in the open shelving for a sophisticated but lived-in look.
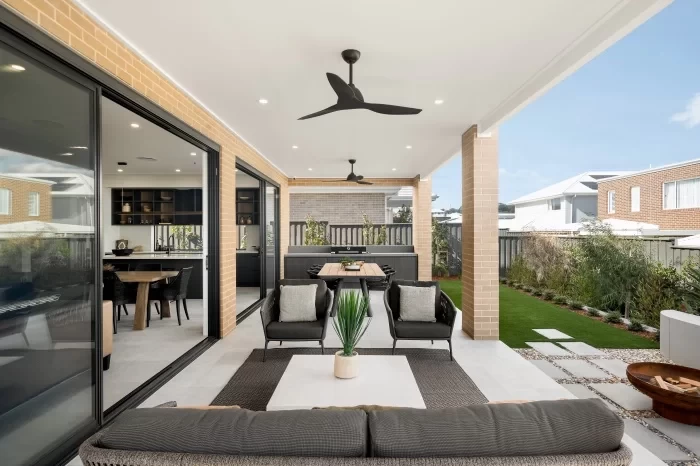
Throughout the home, natural hues in a range of organic textures are set against grey floor tiles, white walls, glass and the contrasting black of joinery, hardware and European appliances, giving each space a luxurious, warm, and inviting ambience.
Because this is a Clarendon home, there’s some serious functionality under all that style. The showstopper kitchen with large island bench is party at the front and business at the back, where a roomy butler’s pantry with masses of storage is neatly tucked behind the staircase and leads to a large laundry with exterior door and garage access. At the “party” end of the kitchen, glass stacker doors open onto the Grand Alfresco with a built-in outdoor kitchen. Spanning the width of the kitchen, dining and family zone, the doors can be opened wide to create a seamless indoor-outdoor entertaining zone worthy of a resort.
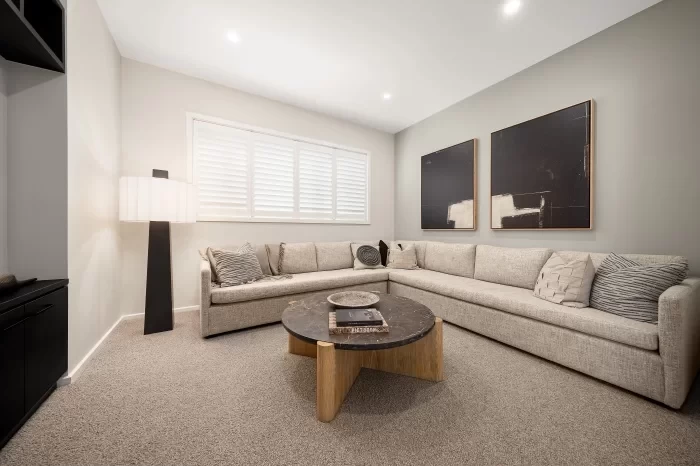
Upstairs, luxurious wool carpet graces four secondary bedrooms that are ranged around the void towards the rear of the floorplan. A large family bathroom, separate WC and linen cupboard complete this zone. At the front of the upper storey is an IT nook and large open leisure area, perfect for sleepover parties, TV time, a good book or even homework. This zone has access to the street-facing balcony, as does the luxurious master suite.
Back on the ground floor, a private suite containing the sixth bedroom showcases one of the factors that sets a Clarendon home above the rest: floorplans with the flexibility to grow and change with your family. In our Menangle Park display home, a guest bedroom with built-in robes has an ensuite that doubles as a powder room, with access from the entry hall. Perfectly positioned for privacy and quiet at the front of the home, this suite could also accommodate adult children, grandparents or a home office.
While nothing has been left out of this clever design, there are plenty of options for customising the floorplan to your particular needs. Perhaps you’d like the master suite to the rear of the upper floor, a larger ensuite, or a rumpus room adjoining a smaller Alfresco? Talk to one of our sales consultants or stay online to explore Stamford floorplan options and get a price estimate.
The Stamford 37 is open daily 10am-5pm at Menangle Park, 18 Subzero Crescent, Menangle, NSW 2568.
