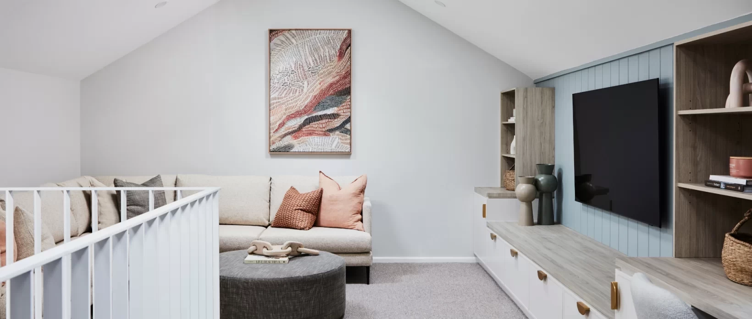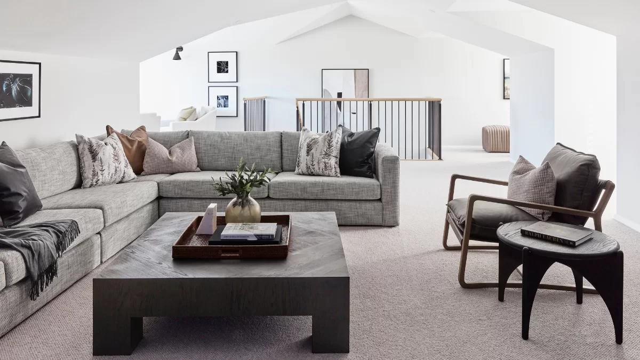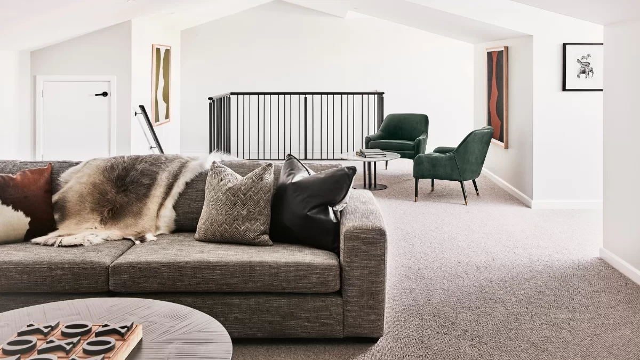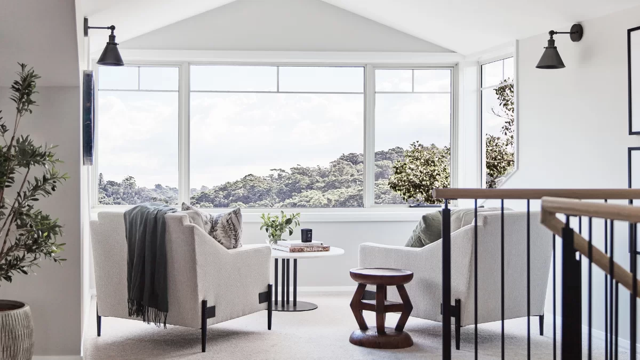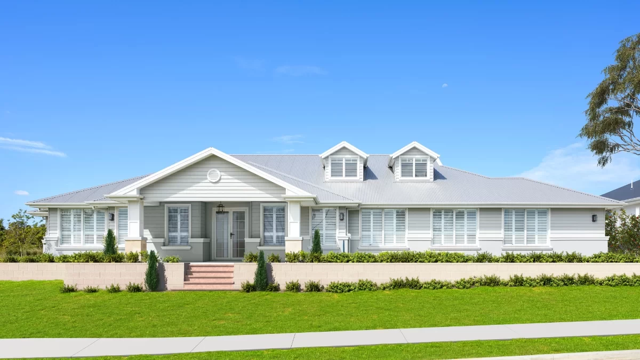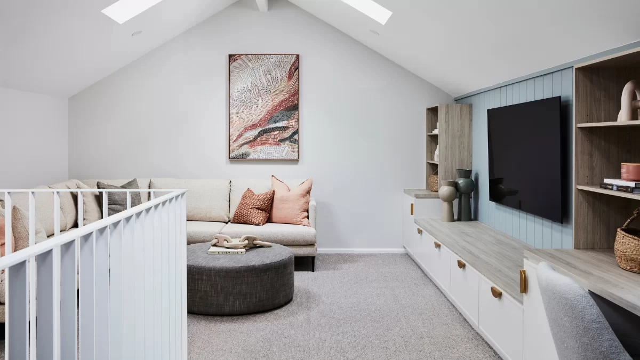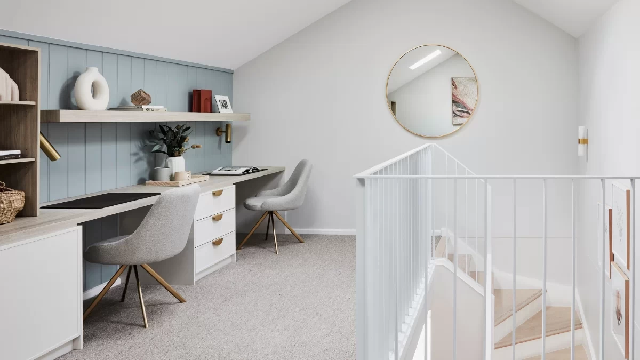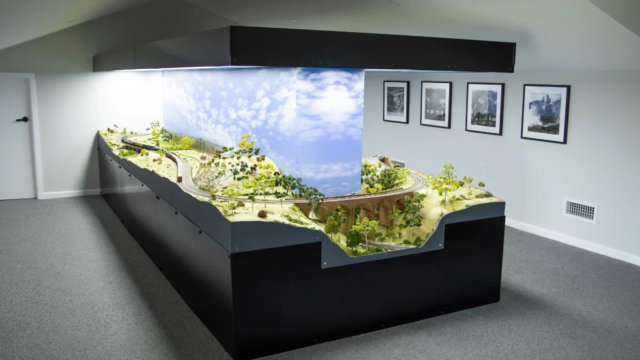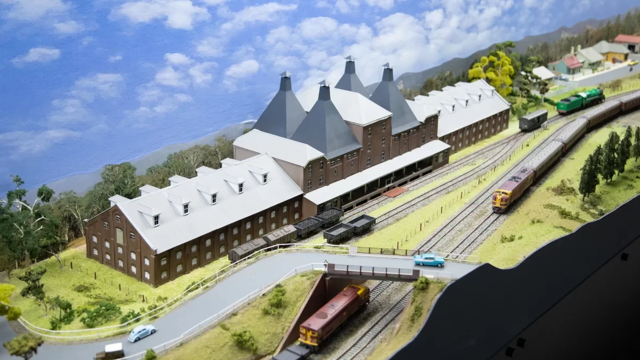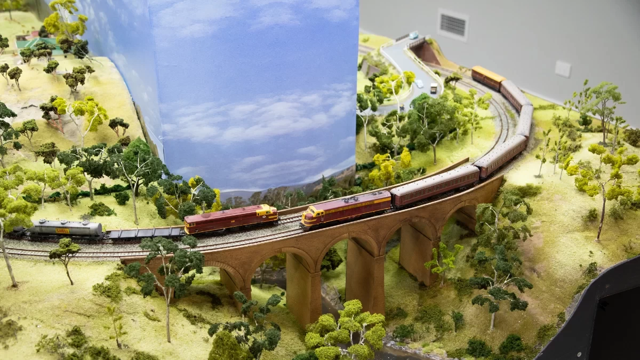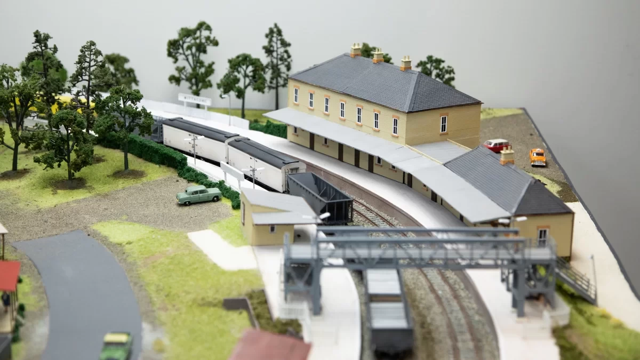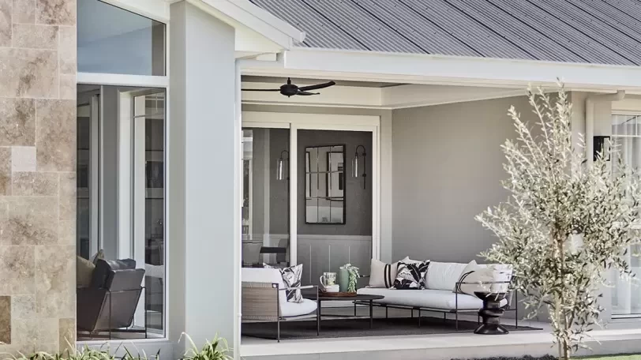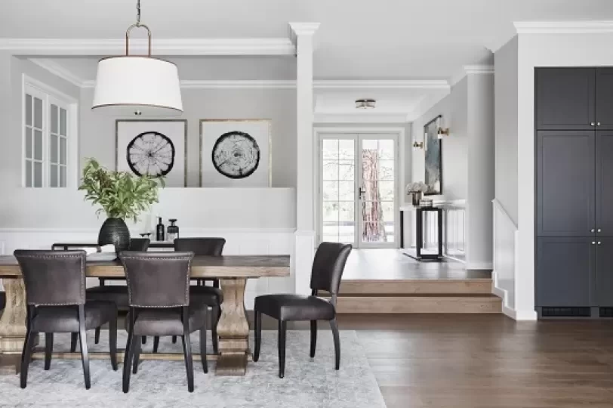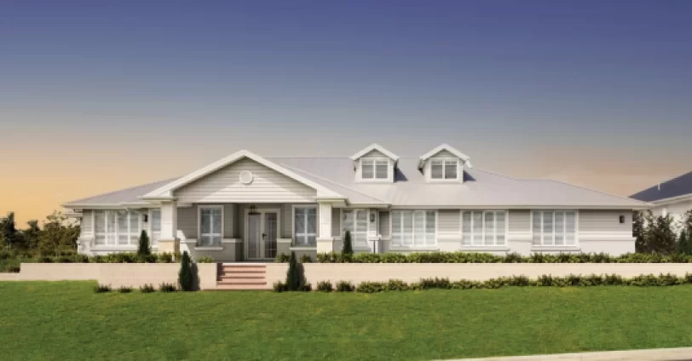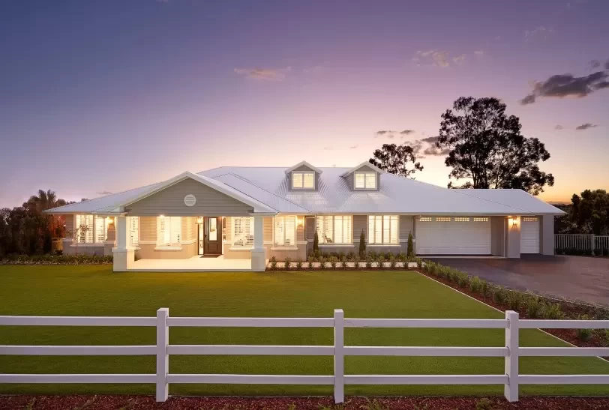Do you want a simple and inspiring way to create liveable upstairs space without building a two-storey home?
Now you can. By choosing a Clarendon Homes single-storey design with a multi-purpose loft, you’ll get a light-filled spacious upstairs space to suit your family’s lifestyle.
Clarendon Homes has created two unique designs that offer a multi-purpose loft option. The Bowral (on display at Lochinvar, Box Hill, Braemar) and The Cove (on display at Menangle and HomeWorld Warnervale).
In this article, you’ll learn what a multi-purpose loft is, why you should consider one, the inspirational ways you can use your extra space and how to get real life inspiration and guidance.
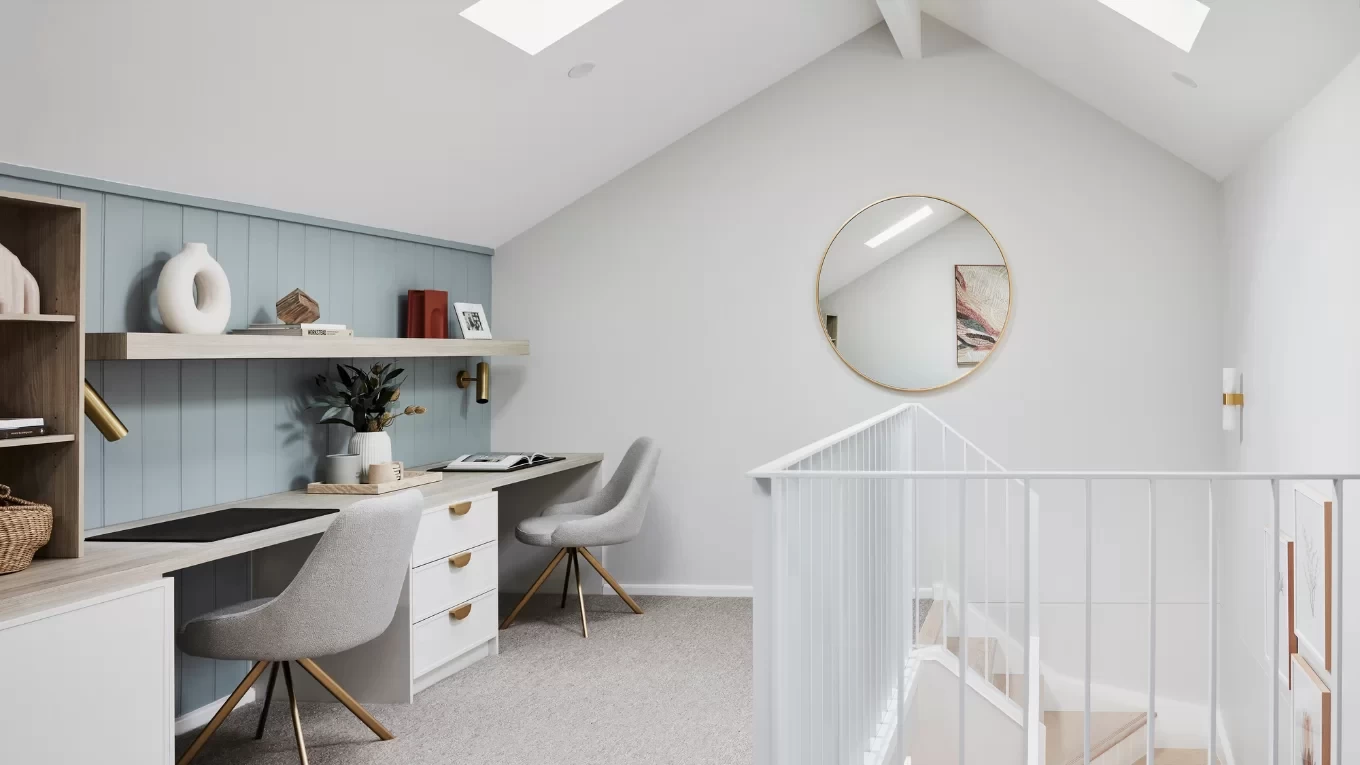
What is a multi-purpose loft?
A multi-purpose loft is a liveable light-filled room that utilises the roof space in a single-storey home design. This means you get extra upstairs space without adding a second storey. From the outside, your home presents as a single-storey home (even though it has a spacious upstairs room).
What’s the difference between a home with a loft and a two-storey home?
A two-storey home design has two distinct floors with a bigger footprint. It doesn’t need to make use of the roof space as part of the second floor.
A home with a multi-purpose loft looks like a single storey home. The loft is accessed via a staircase (as in a two-storey home). The difference is it utilises the roof space so you get the extra living area you need without adding an entire second floor.
Why should you choose the multi-purpose loft option for your home
Choosing the multi-purpose loft option is the ideal solution when you need more room for your family’s lifestyle but you either can’t or don’t want to build a two-storey home.
3 common reasons why you can’t or don’t want to build a two-storey home
1. Council restrictions
Your council may have restrictions in place that prevent you from building a two-storey home. Some of these include preserving heritage streetscapes and height restrictions to protect scenic areas.
2. Developer restrictions
New housing estates may have covenants in place to prevent two-storey homes being built. This is because they want to create and preserve a particular streetscape within the estate.
3. Design aesthetics for acreages
You may decide that a two-storey home doesn’t suit your acreage block from an aesthetic point of view.
How a multi-purpose loft solves your single-storey problem
By choosing the loft option you can get around the problem of not being able to go for a two storey design.
The loft will give you the spacious light-filled space you need while maintaining the single-storey streetscape. You may also be limited by your block size which means you can’t increase your single-storey footprint.
A loft is a way of utilising extra space without adding to your home’s footprint.
When you build a Clarendon Homes loft design, your loft is a beautiful fully lined room ready for living. Your loft access is via a normal staircase just like in a two-storey home (no attic ladders or skinny staircases). Natural light is a priority in a Clarendon loft design.
We offer both dormer windows and skylights so you always have plenty of natural light. You won’t even feel like you’re utilising the roof space. It’s usable, liveable space.
With Clarendon, you also have the option to customise your loft to suit your needs. You can even add an ensuite and walk-in-robe to create a separate upstairs guest suite.
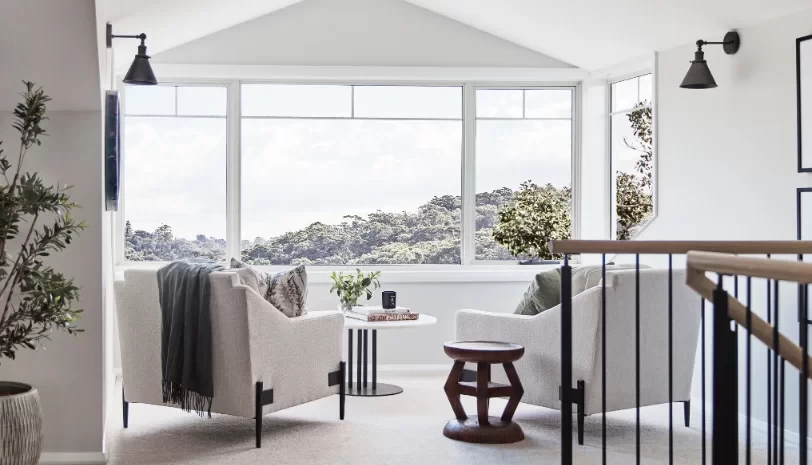
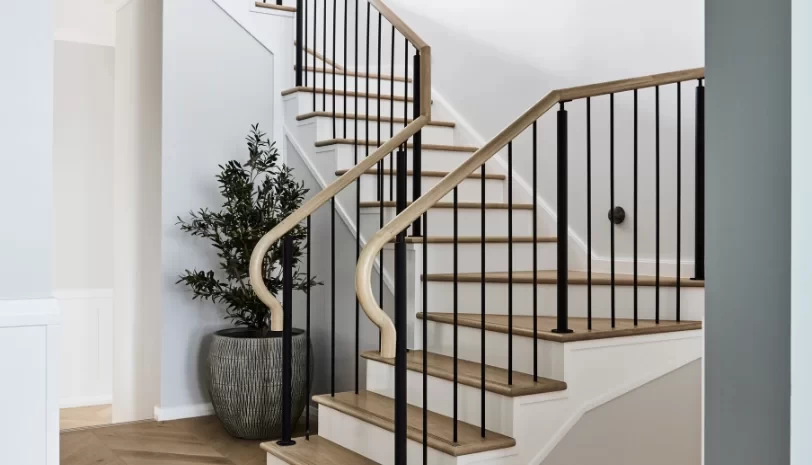
Clarendon Homes loft designs
Clarendon Homes have created two unique home designs, The Bowral and The Cove, that offer you the option to add a spacious light-filled multi-purpose loft. This means you can create a stunning loft space that’s perfect for your lifestyle.
The Bowral (42,44,48 and 52) - Block Width 30m+
The Bowral is a classic single-storey homestead design which was inspired by Peter Campbell, the founder of Clarendon Homes.
It’s the perfect home for small rural acreage estates with wide blocks. The Bowral design features a large single-storey footprint so it’s perfect for utilising the roof space with a multi-purpose loft. You can choose to add a multi-purpose loft to the floorplan of The Bowral 42, 44, 48 and 52. You also have the option to add an ensuite and walk-in robe to your loft so you can turn it into a guest suite or extra bedroom.
The Bowral is on display at the following Clarendon Homes display centres:
The Cove (25, 27,29) - Block width 14 - 15m+
The Cove is a cleverly designed 4 bedroom home, perfect for family life. With its open plan family / kitchen / dining area which flows onto a stunning grand alfresco, it’s the perfect home for entertaining. You also have the option to add a spacious light-filled loft to all sizes of The Cove design. Which means you have a simple way to add precious space to this beautiful small-to-medium footprint home. Turn your loft into a casual living space, teenagers retreat or hobby room. Or add an ensuite and walk-in-robe to create a stunning guest suite.
The Cove is on display at the following Clarendon Homes display centre:
- The Cove 29 on display at HomeWorld Warnervale
How you can turn your multi-purpose loft room into an inspiring space
With plenty of natural light and flexible floorplan options, there are so many imaginative uses for your Clarendon Homes Bowral or Cove loft space. You can create a room that’s designed to suit your family’s lifestyle. Do you need a guest suite, hobby room or private home office space? Imagine, turning your loft into much needed space for creativity or simply relaxing. To spark your imagination, your Clarendon Bowral or Cove loft space could be one of these:
- Art studio
- Music studio
- Model train room
- Library
- Billiards room
- Home office
- Guest suite or an extra family bedroom by choosing the WIR and ensuite option
- Gym
- Bar and entertaining room
- Teenagers retreat
- Kids playroom
Real life creative inspiration for your multi-purpose loft: The Bowral 52 at Braemar
Do you want to see a unique and creative multi-purpose loft in action?
It’s time for an adventure to the historic Southern Highlands.
You’re in for a great surprise when you venture into the luxurious loft of Clarendon Homes new Bowral display home at Braemar. Instead of the lounge area you might expect to find, you’ll discover an exquisitely detailed 10.4sq m custom-built working model railway that pays homage to Southern Highlands history. The working train model was commissioned by Clarendon Homes and expertly brought to life by the Guildford Model Railway Group (GMRG).
The inspiration behind building the train model was to show a completely different use of the loft space and ignite your imagination to think outside the square and have a play with loft ideas. What will you do with your loft space?
Read more about the Bowral 52 model railway at Braemar. Visit the Bowral 52 display home at 68-72 Old Hume Highway, Braemar, NSW 2575. Open for viewing 10am to 5pm every day.
Do you want to know if a multi-purpose loft design is right for you?
Our experienced Sales Consultants will give you the guidance you need to discover the Clarendon Homes loft design that works for you and your family’s needs. To get started, visit a display centre near you today.
Visit our Bowral multi-purpose loft displays at:
- Bowral 44 on display at Lochinvar
- Bowral 48 on display at Box Hill (Pitt Town)
- Bowral 52 on display at Braemar (near Mittagong)
Visit our Cove multi-purpose loft display at:
- The Cove 29 on display at HomeWorld Warnervale
