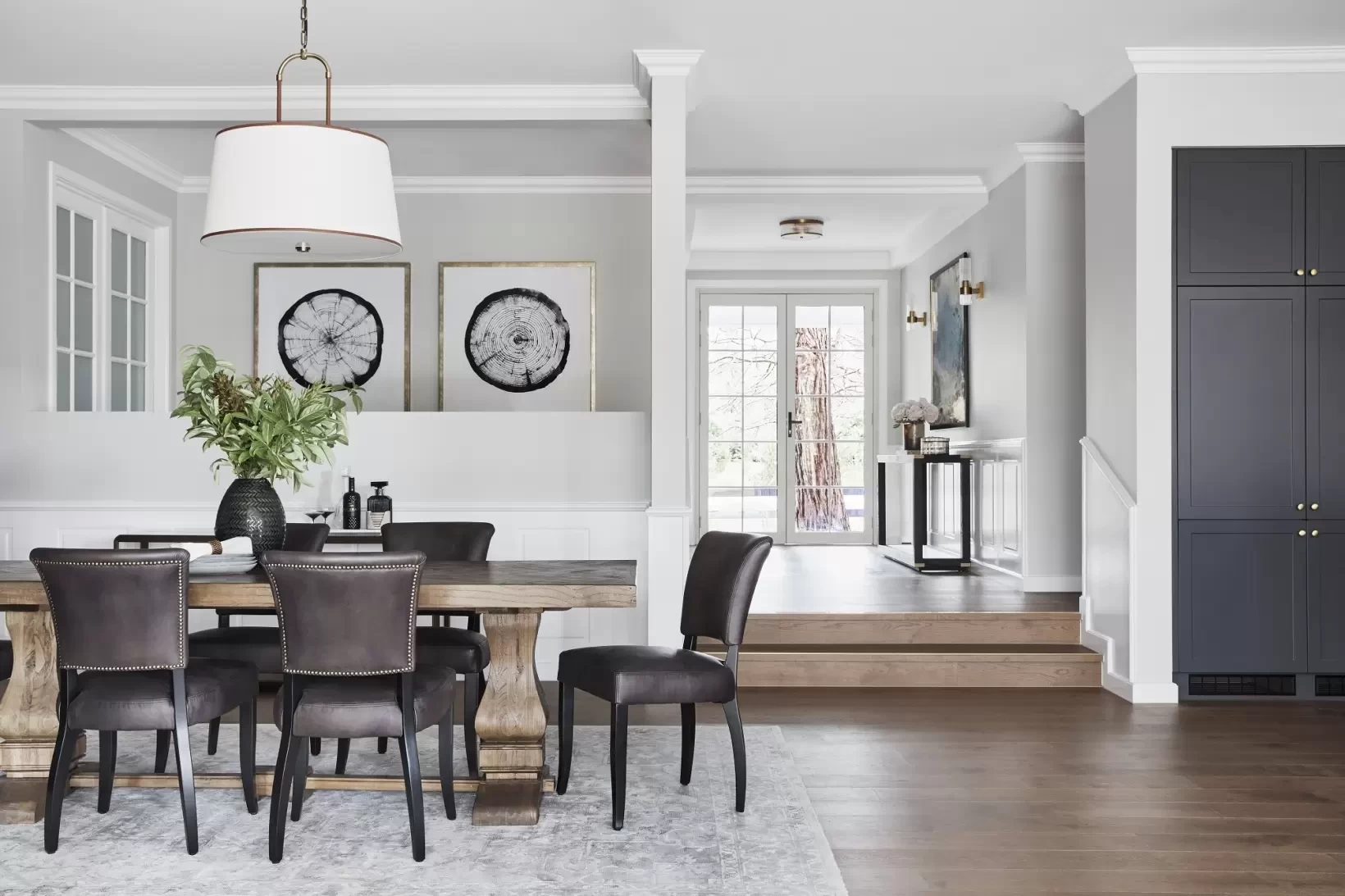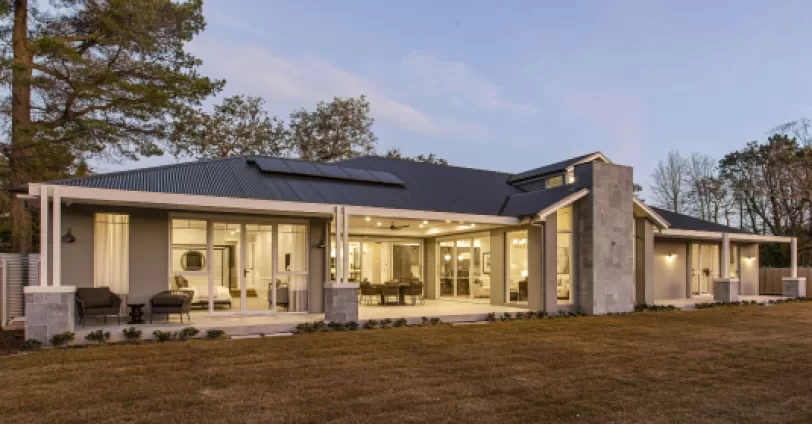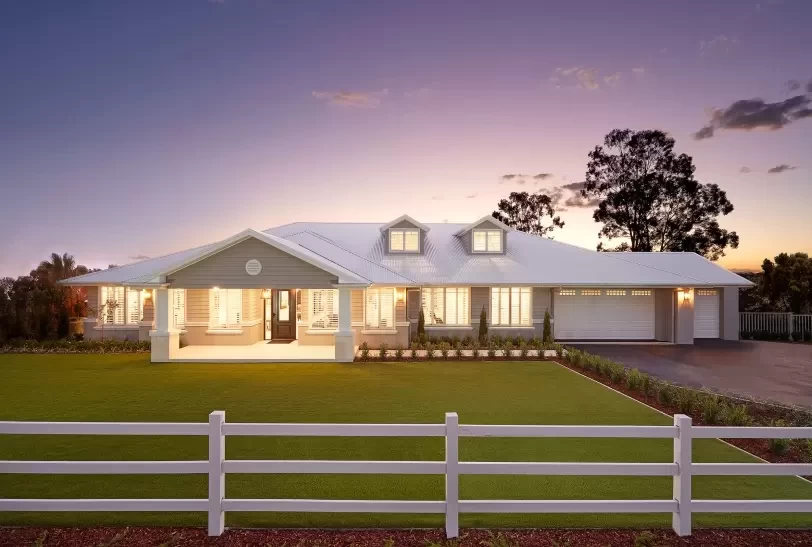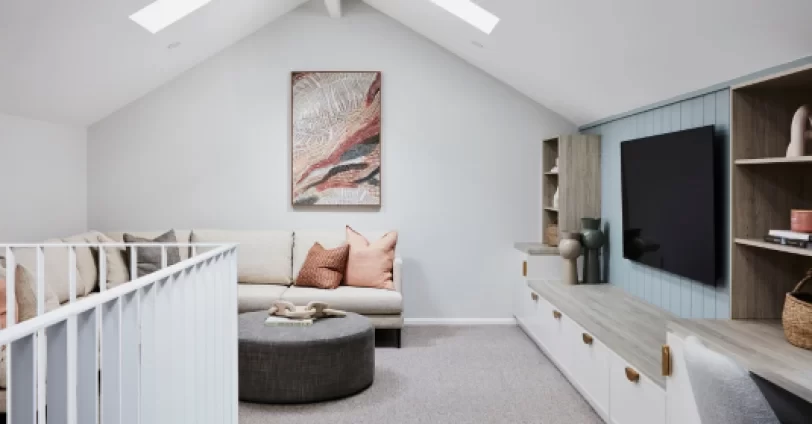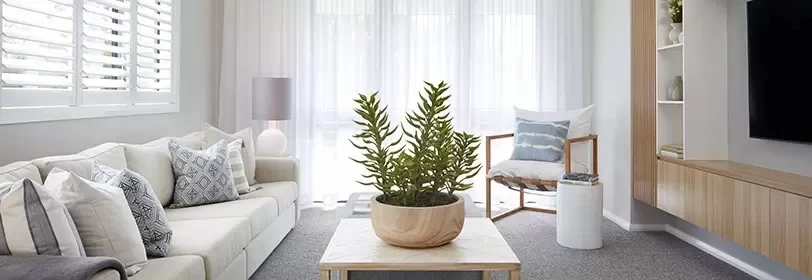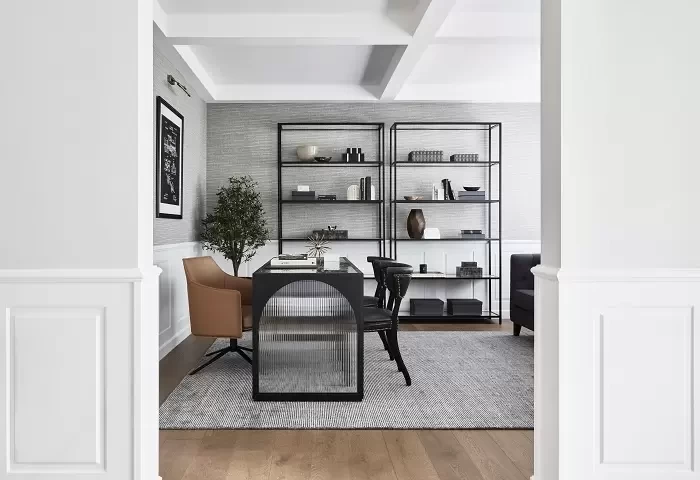
Braemar Display Home
Escape to the country has become not just a weekend getaway idea, but a bonafide lifestyle to make your forever home. The Bowral 52 at Braemar is the epitome of expansive family living, while still retaining a wholesome and classic homely feel that you are sure to fall in love with. The home design offers four spacious bedrooms, three and a half baths and a double garage… you will have everything you could need and want in this elegant but relaxed home.
You can explore the Bowral 52 at our Braemar Display Centre, open 7 days from 10am-5pm
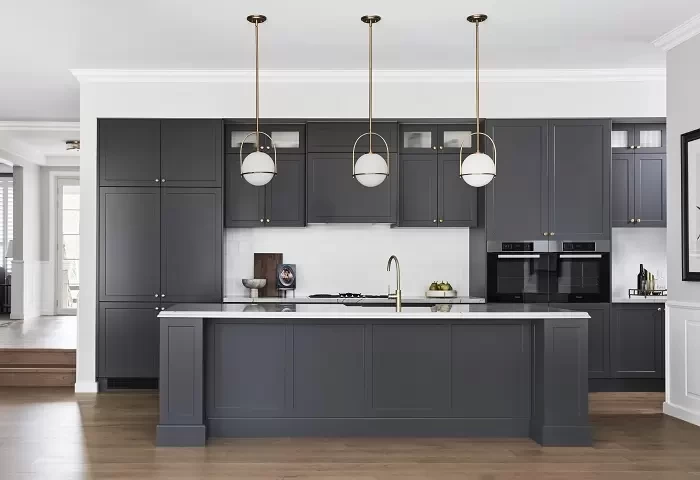
Highland Jewel with Hamptons Home Style
Set against the Southern Highlands backdrop, the Bowral 52’s expansive windows capture the magic of the surroundings, while the interior design remains sympathetic to it. Designed with elegance in mind, there are brass metallic accents, a floor to ceiling stone fireplace, and Hampton’s style touches that make it a truly timeless home design.
The homestead’s centrepiece is the kitchen, tying the home’s hybrid aesthetic of classic and contemporary, as well as bringing the family together. Additionally, it boasts Quantum Quartz Calacutta Primo Quartz benchtops, and a butler’s pantry to rival standard kitchens. The carefully considered functionality is the perfect space for preparing family favourite dishes and entertaining loved ones; it is truly made for creating precious memories.
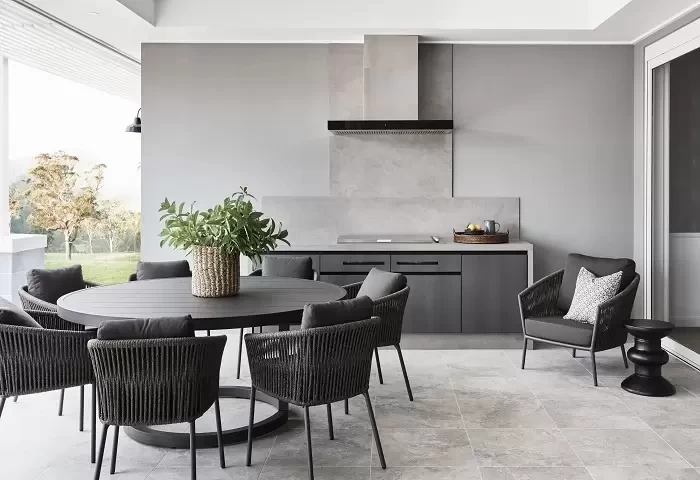
First Impressions are Everything
Walking into the Bowral 52 is otherworldly, calling you into the home with its long hall adorned with wainscotting details that carry through to the shared living areas of the home. The clever design allows for plenty of space to include seated areas to remove and store shoes, and hang coats without encroaching on the scale of the space.
As you continue on through the home, you enter the open plan design that features living, dining and kitchen, that extends onto the incredible alfresco area complete with outdoor kitchen.
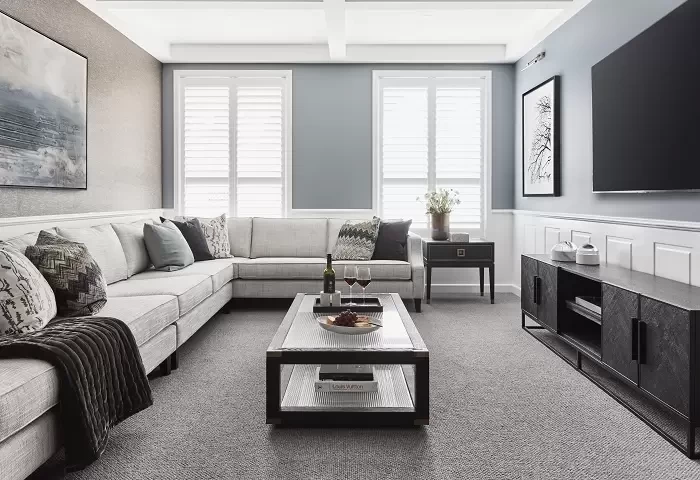
Entertainer's Haven
The Bowral 52 features a children’s activity room, home theatre, sitting room, three and a half bathrooms and a loft that can double as a multi-purpose room. Of course, this is a great configuration for a growing family who will make the most of so many options to play and relax. However, it is equally perfect for smaller families and couples, who have plenty of space to have family and friends visit, stay and enjoy these carefully considered areas.
The classic base of the design is elevated with a modern country kitchen that is perfect for preparing family favourite dishes, and entertaining with loved ones.
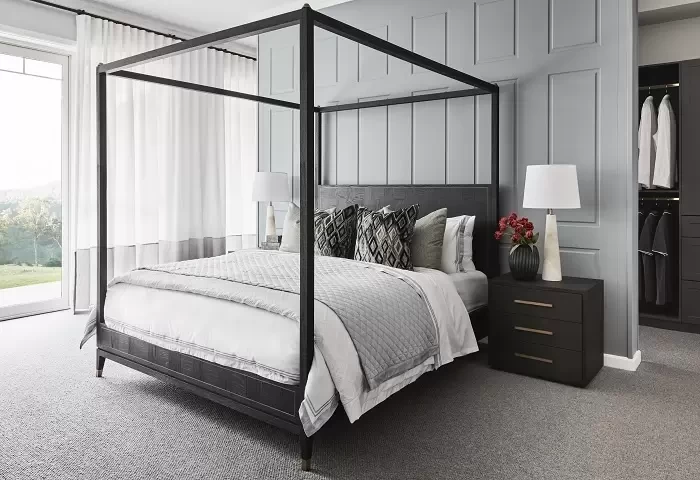
Mastering the Master
The Master suite opens with grand double doors, giving a sense of true luxury and privacy. It is a sanctuary for parents who want their own space to escape to, enjoying the view through the large windows. It also includes an incredible ensuite with double basin, frameless glass shower and freestanding bath, as well as a walk around walk-in wardrobe that is the dream for organisational lovers.
Visit clarendon.com.au for a full list of locations and to make an enquiry or call us on 13 63 93. For more information on The Bowral you can also visit thebowral.com.au.
