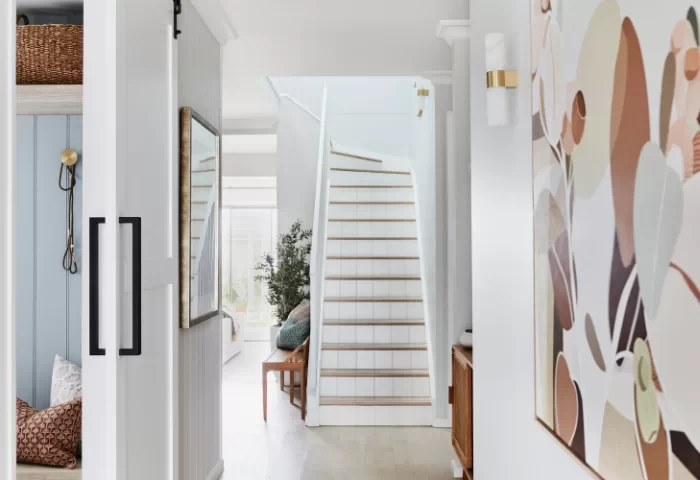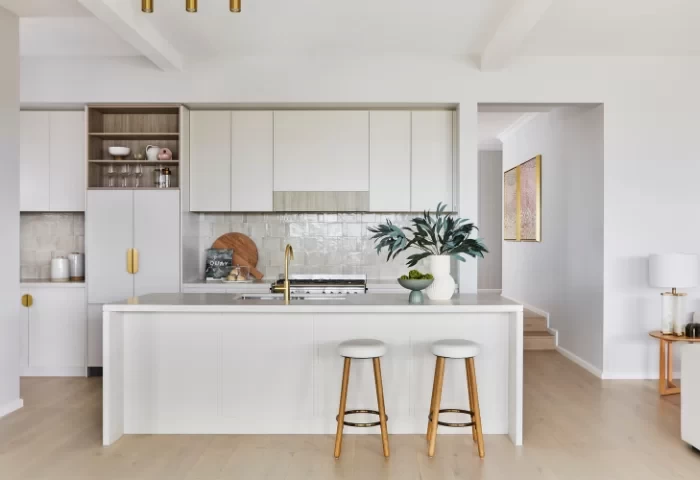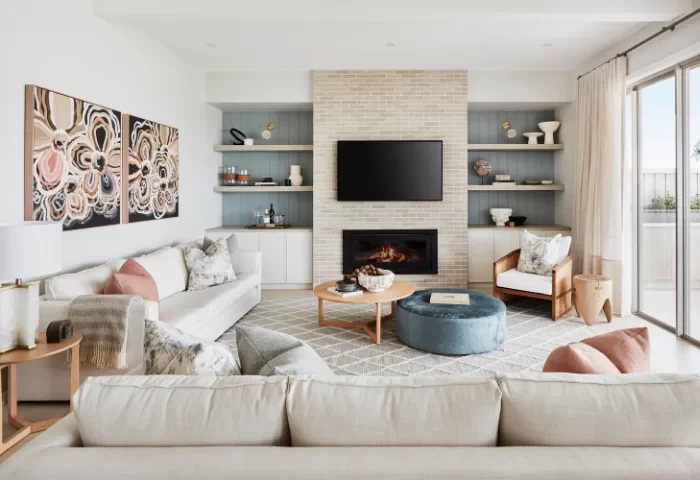Display Homes /09.06.23
The Cove 29, The Village Menangle
The Cove 29, The Village Menangle
In the historic Macarthur region in Sydney’s south-west, Menangle is a charming English-style village with tree-lined streets and deep roots in Australia’s agricultural history. Clarendon Homes paid tribute to the village’s heritage and idyllic natural surrounds with its display home, The Cove 29. It is now owned by a lovely family, but you can still take a virtual tour of the home.
With its carefully selected materials and muted hues drawn from nature, the four-bedroom home in masterplanned community The Village Menangle has been built with respect to the character of the nearby historic centre. The façade, based on Clarendon’s popular Hamptons design, integrates traditional architectural forms such as the pitched roof and deep eaves typical of heritage buildings in the Wollondilly Shire.
The effect is of a country retreat, traditional on the outside but integrating in its clever layout all the modern features that make a house the perfect 21st century home.

From the moment you step from the covered L-shaped porch into the long central hallway, the subtle palette of hues drawn from the Australian landscape imparts a feeling of rural relaxation. In the entrance hall, the oak timber flooring that flows through the living zones is laid in a chevron pattern bordered by a brass inlay trim, adding interest and setting the stage for the “modern country” magic to come.
To the right of the entry hall, perfectly positioned for quiet and privacy at the front of the home, is the generous master suite, with wide windows overlooking the front garden. A walk-through robe and dressing room leads to a large bathroom with his and hers vanities, shower and separate WC, with the option to customise the floor plan to add a bath.
The entrance hall also opens to that country house must-have, the mud room, with barn door, bench seating for kicking off the gumboots, built-in storage and direct access from the double garage.
At the heart of the home are three more bedrooms (each with built-in robes and neutral, textured wool carpet), a private IT nook and a multi-purpose room – perhaps destined to be a home theatre, playroom, teenagers’ retreat or home office. Also in this central zone are the family bathroom with bath and shower, plus separate WC, all floored in the matt terrazzo-look tile used in wet areas throughout the home.

Thanks to the clever design that’s the hallmark of a Clarendon home, The Cove 29 feels bigger than the small-to-medium size of its footprint. This house is made for family life but also for entertaining, and the open plan family/kitchen/dining zone – a large, light and airy space spanning the full width of the home and flowing seamlessly to the Grand Alfresco – is an entertainer’s dream.
In the kitchen, off-white stone benchtops blend with joinery of a similar hue, with timber highlights that tie in with the flooring and dining furniture. Brushed brass, which adds a sophisticated visual flourish in fittings throughout the home, is seen here in details including tapware. The 900mm freestanding upright Smeg cooker (with gas cooktop and electric oven) is an extra-wide upgrade option for the home chef, and the integrated fridge ensures a streamlined effect; beyond is the concealed butler’s pantry with bar fridge, and laundry with exterior access.
The adjacent family lounge area brings together the colours of the Australian landscape: neutrals such as cream, stone, wheat and silver, with accents of eucalypt green and light pink clay. These soft hues are expressed in linens, pillowy weaves and light timbers with touches of rattan and brass. Limestone feature tiles surround the fireplace, adding warmth and textural interest.

At the rear of the family zone, a wall of sliding doors spans almost the entire width of the home, opening wide onto the covered Grand Alfresco with built-in outdoor kitchen. It’s the perfect all-weather setting for a weekend barbecue, a long, lazy lunch with friends … or just another family dinner enjoying the serenity.
Like all designs in Clarendon’s Sapphire range, the floor plan allows for flexibility and growth to suit customers’ requirements. Perhaps you’ll turn the multi-purpose room into a fifth bedroom? Enlarge the master ensuite to put in a bath? Choose a rear rumpus room, or larger alfresco? Or go for the show-stopper option on display in Menangle: a spacious loft, accessed via a staircase from the central hall.
With its four skylights, soft textural carpet and modern, relaxed furnishings, the loft is set up as here as an additional casual living zone but could serve as a guest room, home office, hobby or music room, teenagers’ retreat... the options are limited only by your imagination. And for the growing, changing family, the sky just might be the limit.
Our Cove 29 has now closed. 2 new display homes will be coming to Menangle Park in early 2025. You can visit one of our helpful sales consultants located in all our Display Homes and Sales Offices for expert advice.
If you're not quite ready to visit us in person, why not take a virtual tour of our Display Homes or browse through our video gallery. For more information, call us on 1800 669 570.