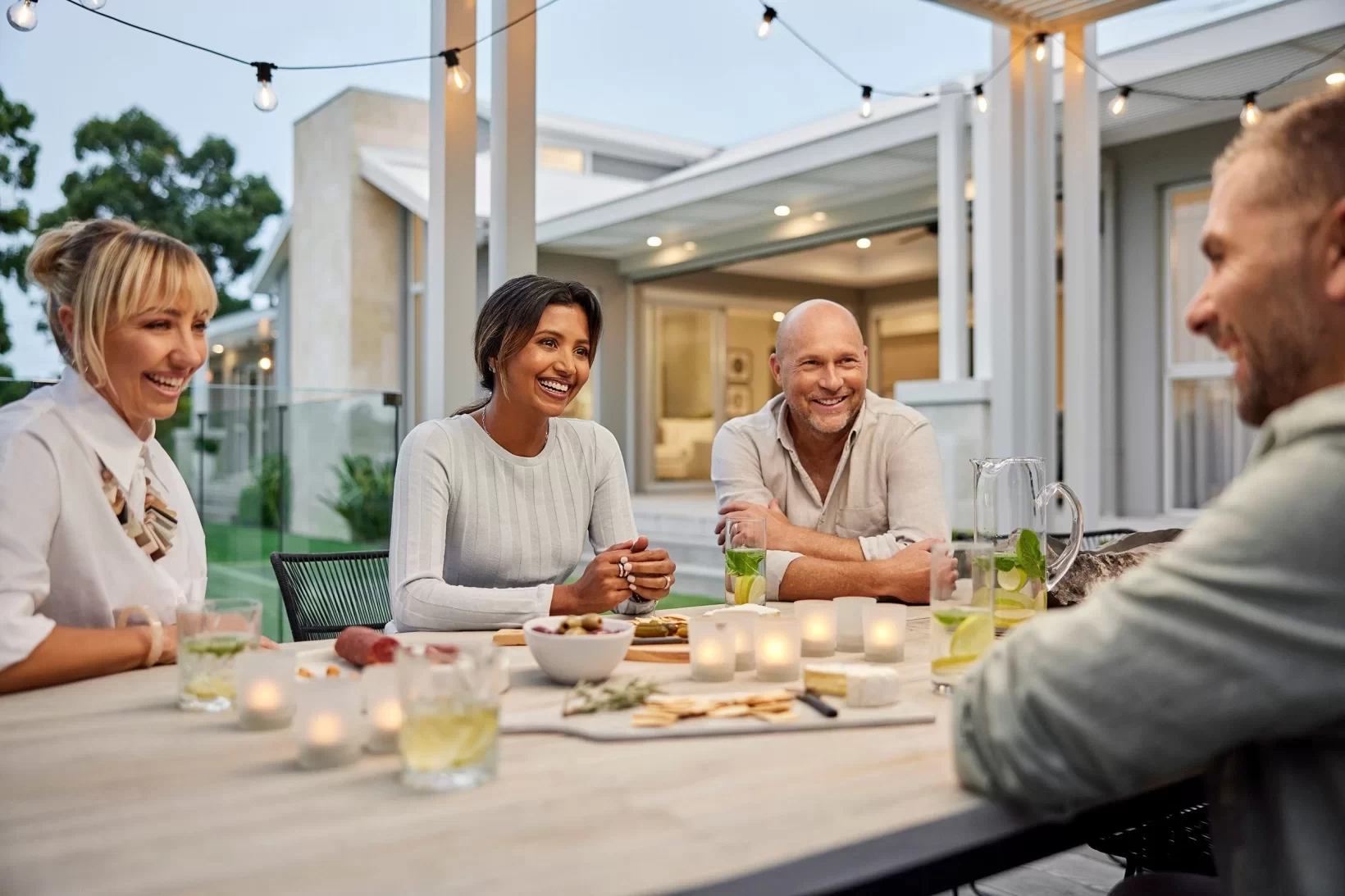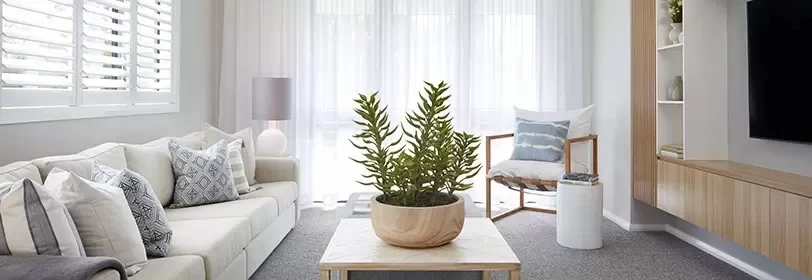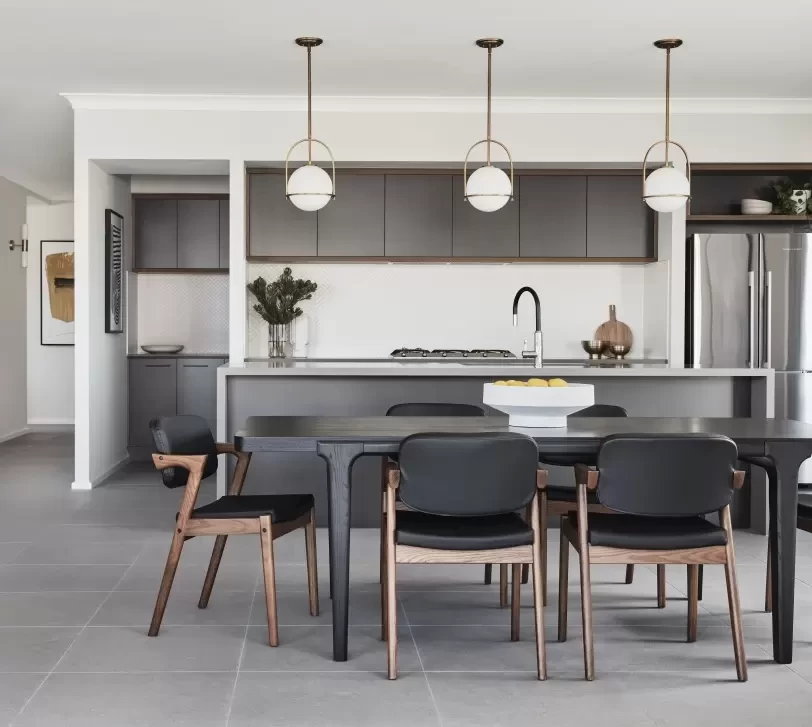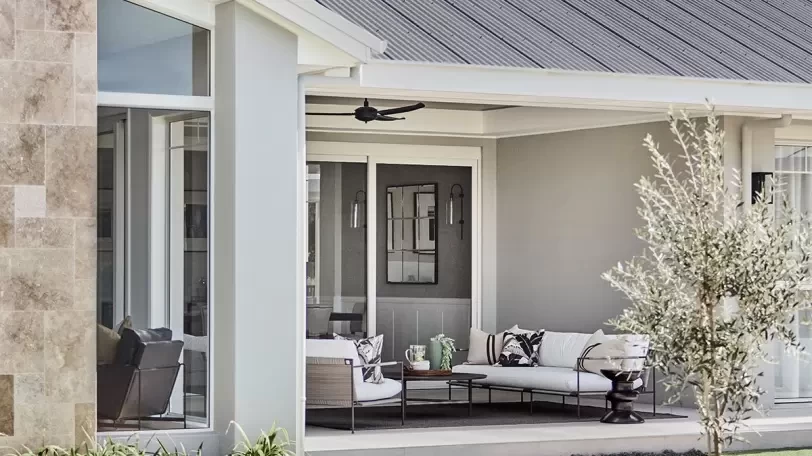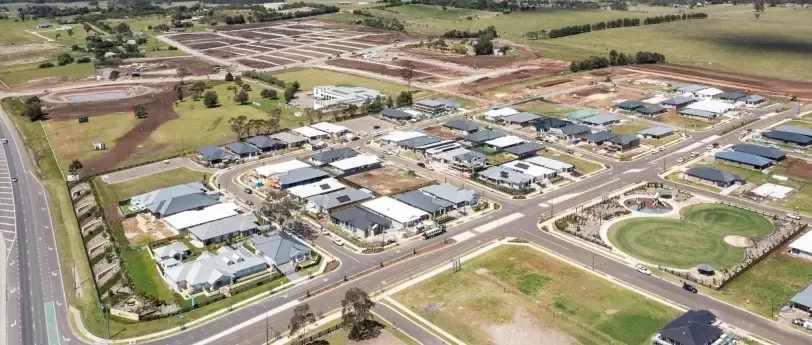There’s something truly wonderful about hosting friends and extended family over the holidays. Whether it’s tall stories over dinner, movie night in the home theatre or lazy mornings over coffee, it’s shared moments that make the season memorable.
When guests are staying overnight or longer, you’ll want to provide them with comfort, ease and a little privacy. The good news is that Clarendon homes are designed to flex according to your needs. Here’s our guide to transforming your home into a retreat your guests will love. No blow-up mattresses required.
The gold standard: a freestanding granny flat
If you’re building your Clarendon home and thinking ahead about how to accommodate guests in comfort and privacy, you can’t go past a freestanding granny flat. Self-contained and with their own entrance, they include a living area, one or two bedrooms, a kitchen and bathroom. Your guests can enjoy their own slice of home just a few steps from yours.
The granny flat is ideal accommodation for friends or relatives, grown-up kids in town for a few days, and of course granny (grandpa is welcome too). And when the holidays are over, it’s a flexible space you can use year-round for work, hobbies or even rental income.
Clarendon’s granny flats come in a range of sizes and designs to suit your budget and your block, from the one-bedroom Annandale Aspire series with kitchenette to the stylish and spacious two-bedroom Sylvania Luxe series. There are further options for creating an oasis that will be the envy of your relatives, including a choice of façades to complement your home for that integrated “resort at home” look.
Granny flats tick all the boxes for guest comfort (and your family’s future needs) but there are other ways to accommodate guests with ease. Here are some clever layout ideas and design features to keep in mind when choosing or customising your floor plan.
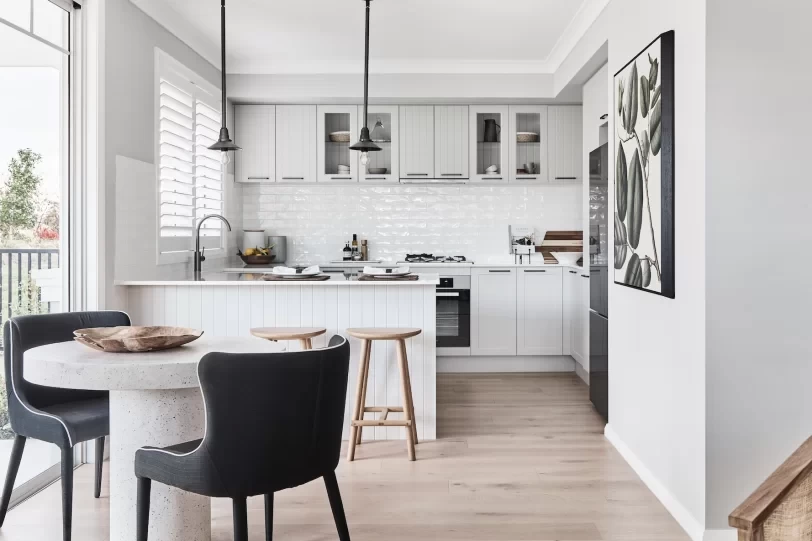
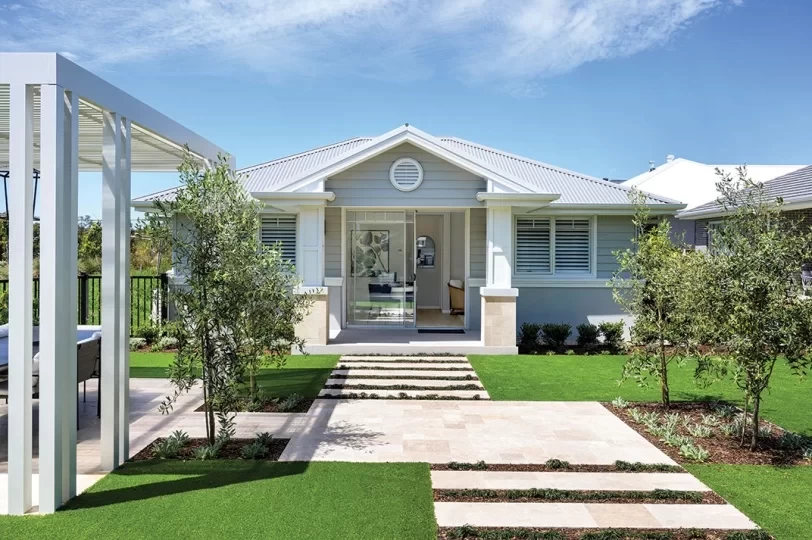
Lofty ideas
For an all-in-one solution that literally elevates guest comfort, the Loft option available in our Cove and Bowral series is a must-see. Use this show-stopper space as an open-plan leisure, study, office or hobby room, or upgrade and divide it into a fully self-contained apartment with living room, bedroom, walk-in robe and ensuite. Add plush wool carpet to boost comfort and reduce noise, and you have the perfect space for extended family, adult children or friends who’ll appreciate a quiet place to call their own.
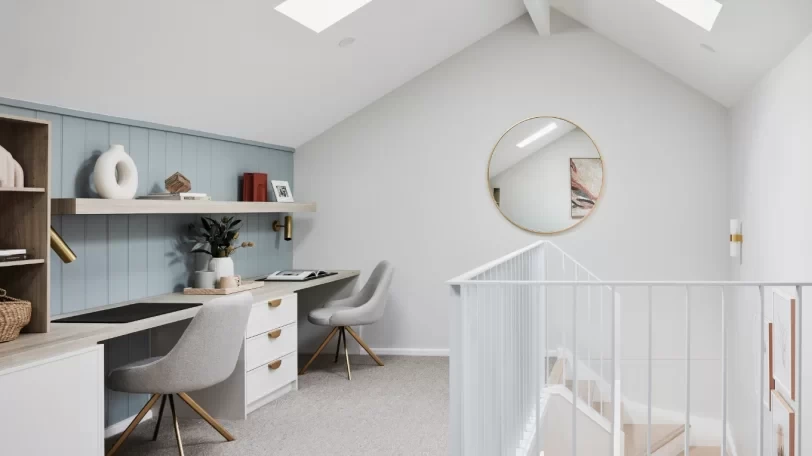
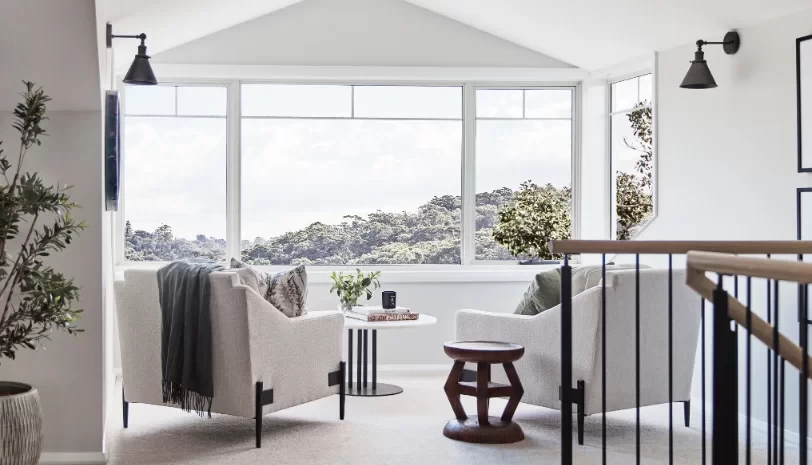
A room (and WC) of one’s own
Virginia Woolf was right – sometimes you just need a place to retreat, especially when you’re a guest in someone else’s home. At Clarendon, we’ve thought about this and factored it into our home designs. Look through our 70+ designs and their multiple floorplan options, and you’ll discover ways to customise multi-purpose spaces, add a bedroom here and a bathroom there, and create a zone with all the amenities a guest could wish for – along with that all-important slice of serenity.
When choosing your Clarendon design, consider one with an additional bedroom that has its own ensuite and walk-in robe, or comes with an upgrade option. This inclusion, either upstairs or down, will give guests that “holiday suite” feeling – and can be used as an office or to accommodate elderly parents or adult children at another stage of your family’s journey.
The popular two-storey Boston series is a showcase for how Clarendon designs incorporate future-proof and guest-ready options. In the Boston 36, for example, you can enlarge and add a shower to the powder room adjacent to the ground floor guest bedroom, which is thoughtfully sited at the front of the house for quiet and privacy. Upstairs is another option: add an ensuite and walk-in robe to the second of four bedrooms, creating a self-contained guest haven.
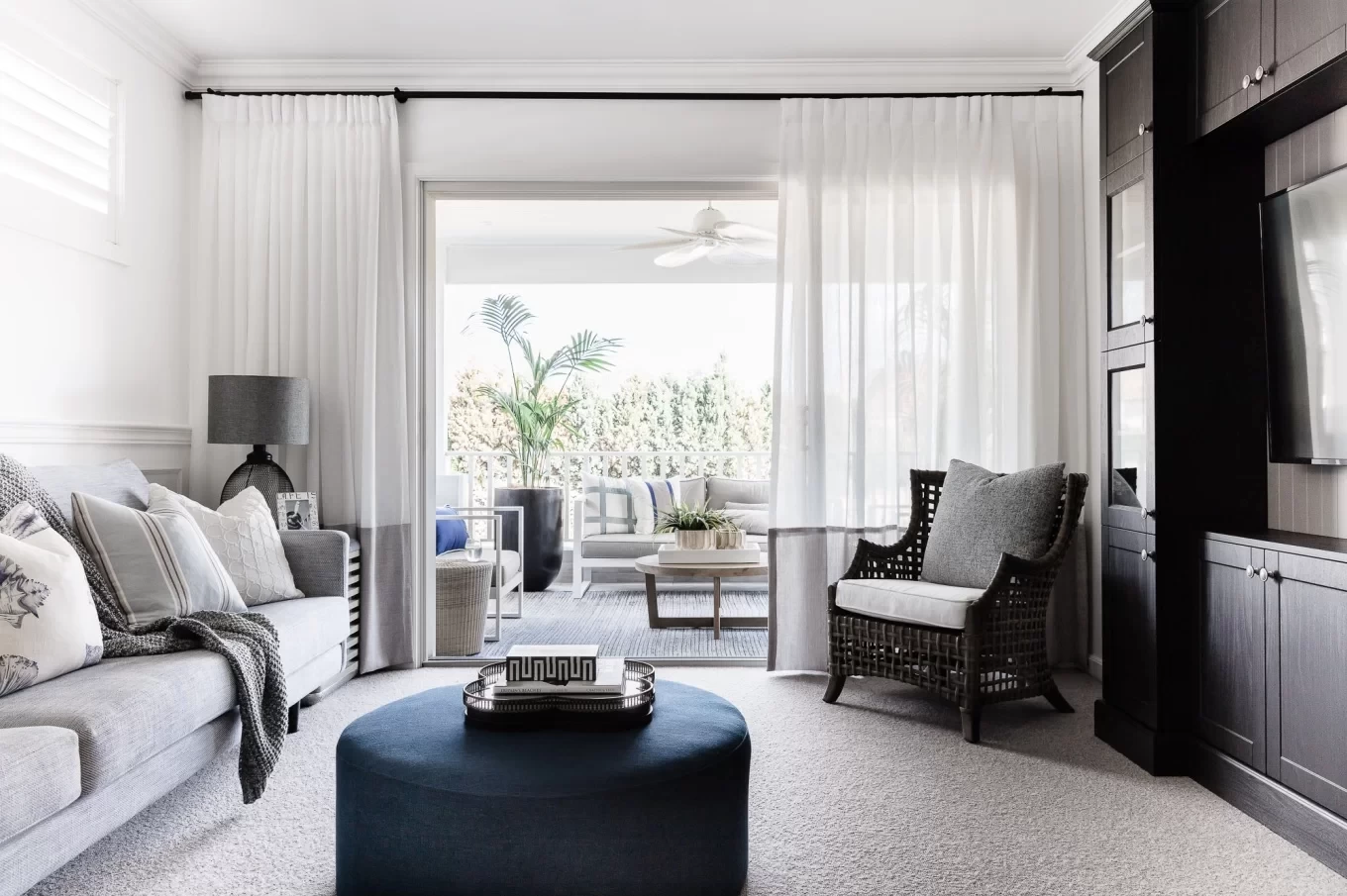
Meet you in the VIP lounge
It sounds posh, but your very own “guest lounge” can be a reality thanks to Clarendon’s clever floorplans incorporating multi-purpose spaces. That upstairs guest suite in the Boston 36 It’s adjacent to a leisure area you can designate to guests. Add a TV and IT nook, and you’ve made them a little retreat all of their own.
“These kind of features are hallmarks of Clarendon’s considered approach to modern living,” says Sandra Gage, Interior Designer for Campbell Property Group. “They adapt to changing family needs – a playroom might become a study, for example – but they also provide options for multi-generational living. And as a result, they also fill your home with guest-friendly spaces and options."
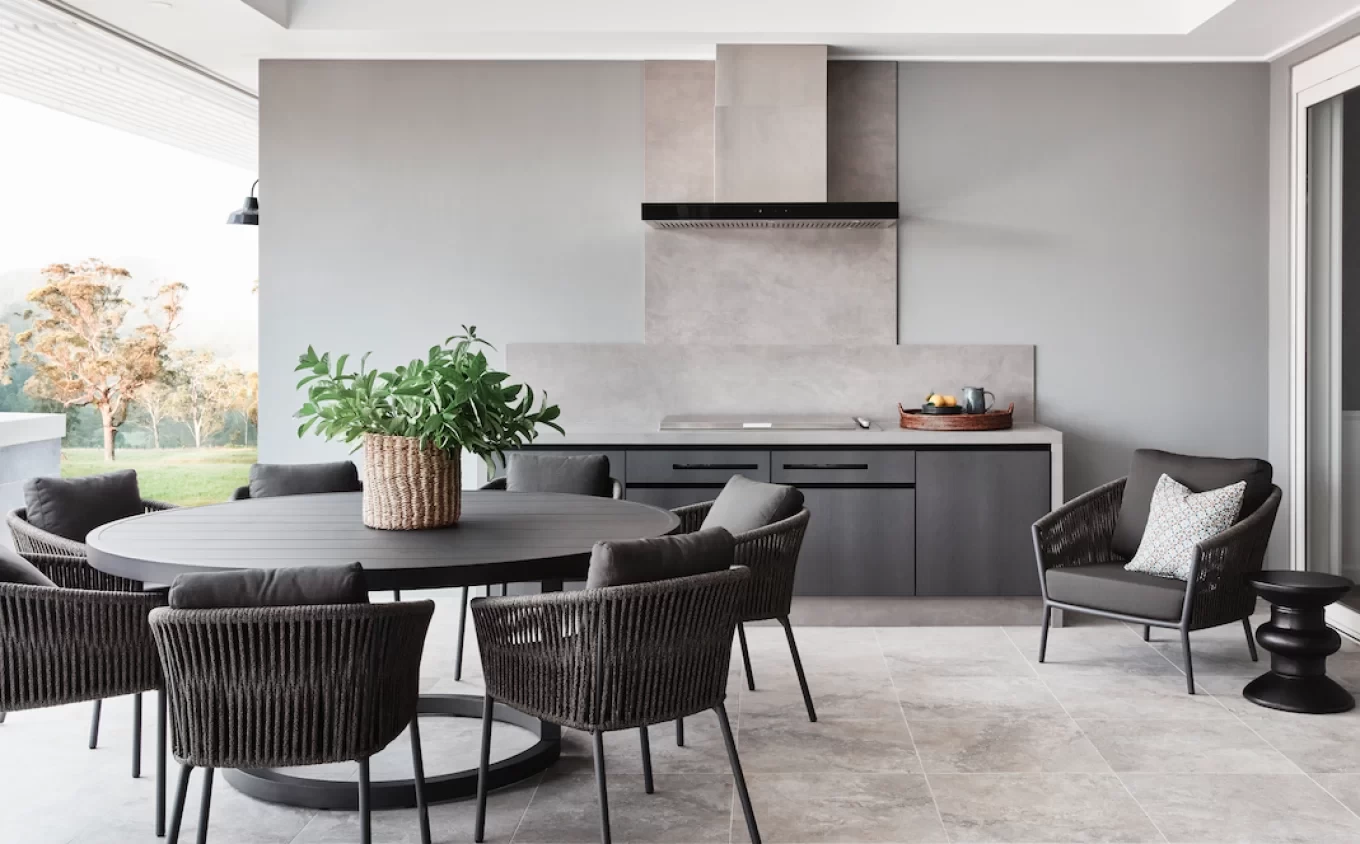
Inside out
With the great Australian climate at your back door, don’t forget about the ultimate outdoor room: your Alfresco or Grand Alfresco. Add a built-in outdoor kitchen, a table for weekend feasts, plus comfortable lounges, plush cushions and soft throw rugs, and you’ve got a leisure area worthy of a luxury resort. When your guests start ordering cocktails, you’ll know you’ve hit the spot.
Ready to take the next step towards your dream home?
Whether you’re tinkering with guest-ready floorplan options or considering a freestanding granny flat for your home build, Clarendon has the designs, options and styles to suit your family, lifestyle and budget. Talk to our Sales Consultants about our range of 70+ modern designs.
Not quite ready to visit us in person? Take a virtual tour of our Display Homes, browse our video gallery or create an instant price estimate on our website.
For more information, call us on 13 63 93.
