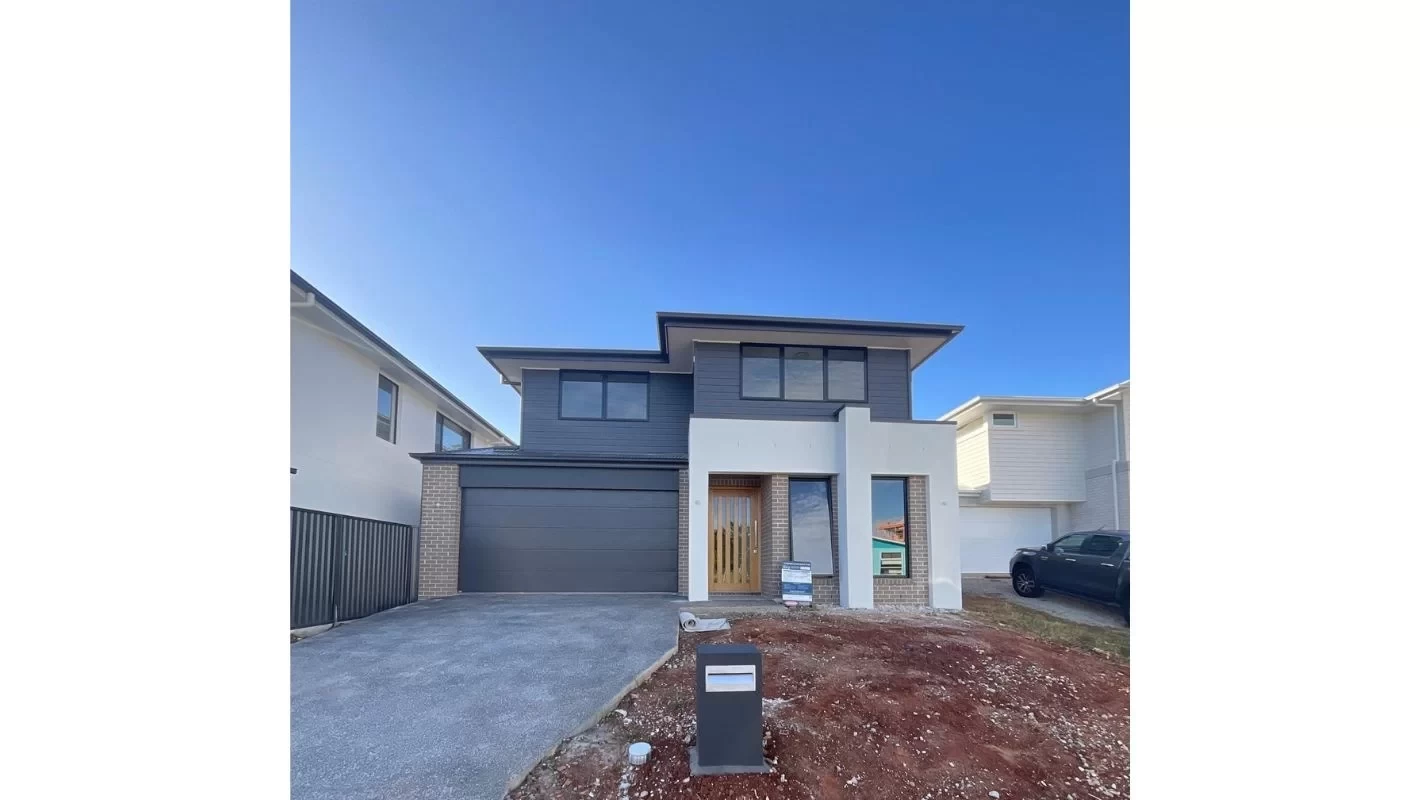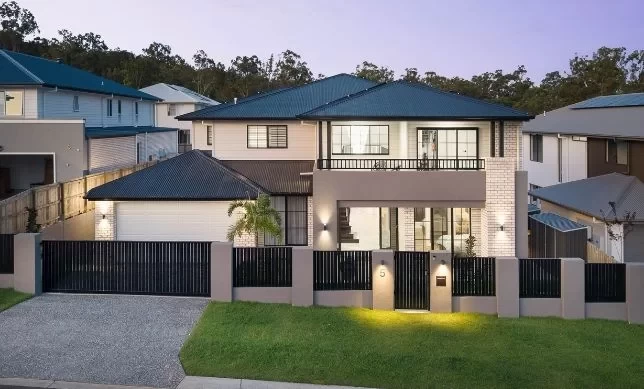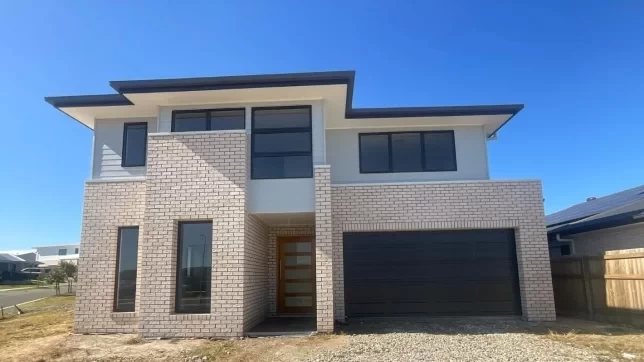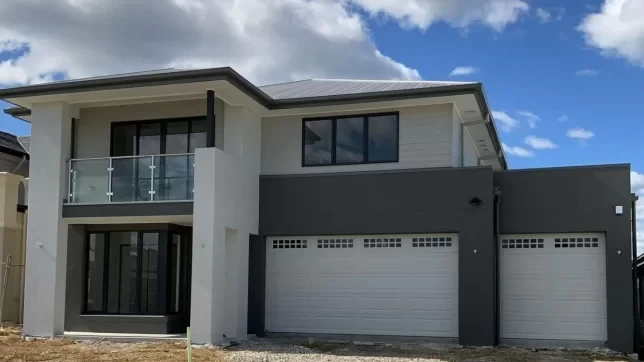Details
Home Design
:
Parkhill 320
Facade
:
Cambridge
Floorplan options
Grand alfresco
Master with terrace
The Parkhill 320 is a thoughtfully designed double storey home that fits on 12.5m+ lots, offering five bedrooms, multiple living zones, and a dedicated study. Its open-plan kitchen, meals, and family area seamlessly connect to the alfresco, while a spacious butler’s pantry and ample laundry storage enhance everyday functionality. Upstairs, a separate rumpus room and luxurious master suite located at the rear of the home create the perfect balance of comfort and practicality.












