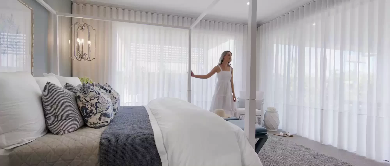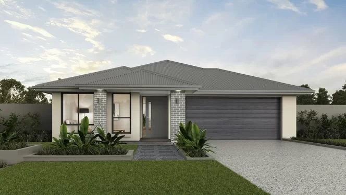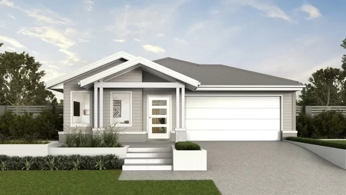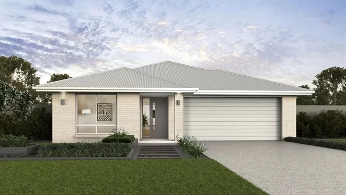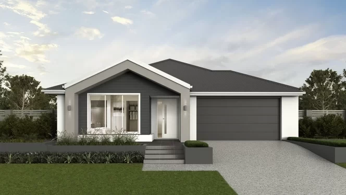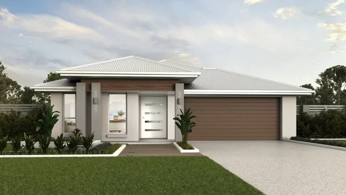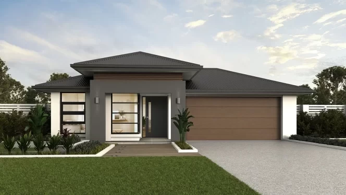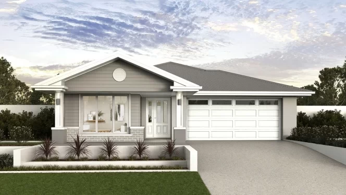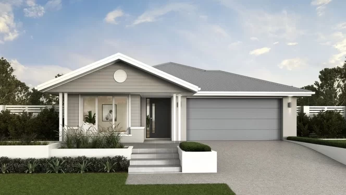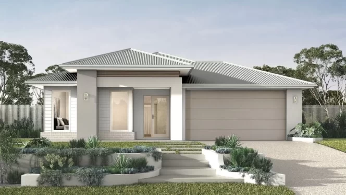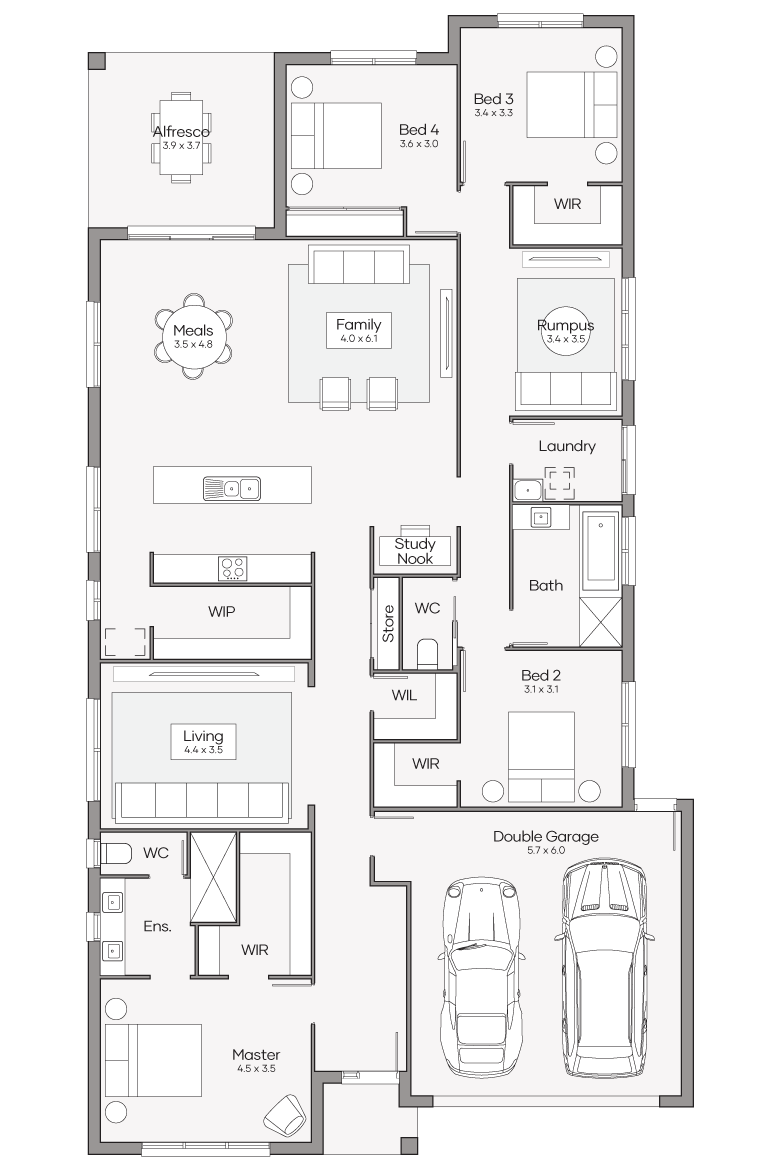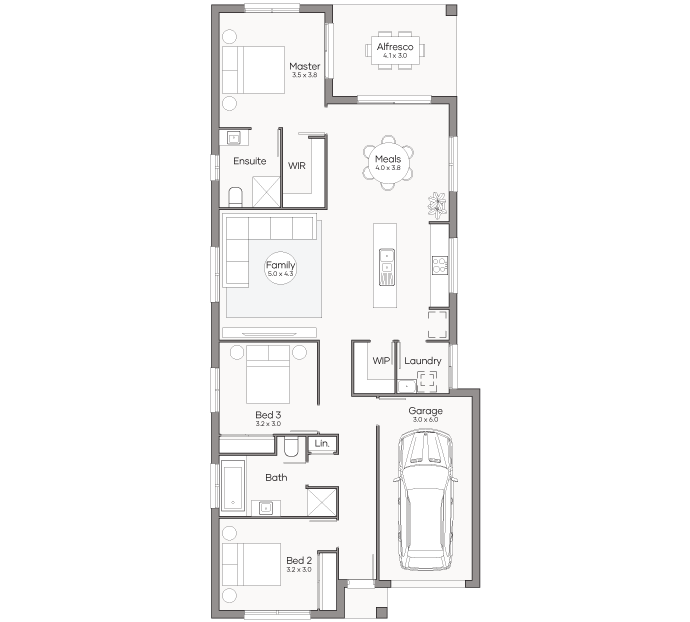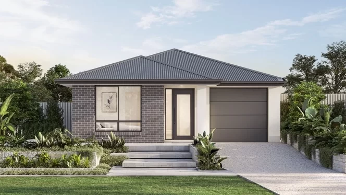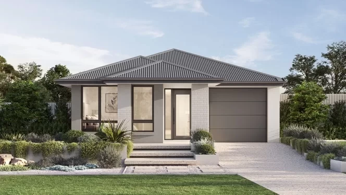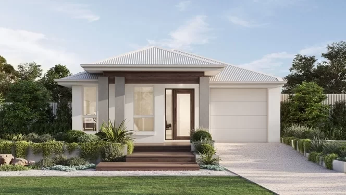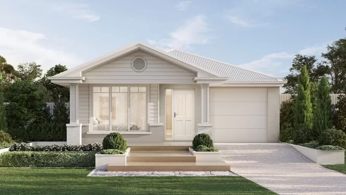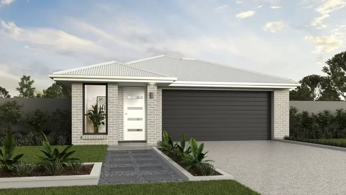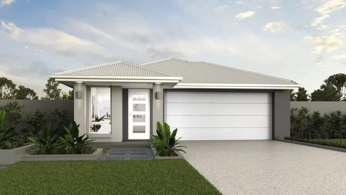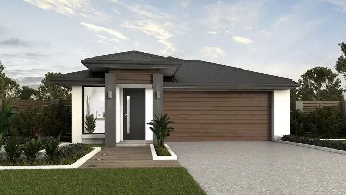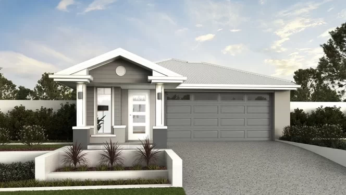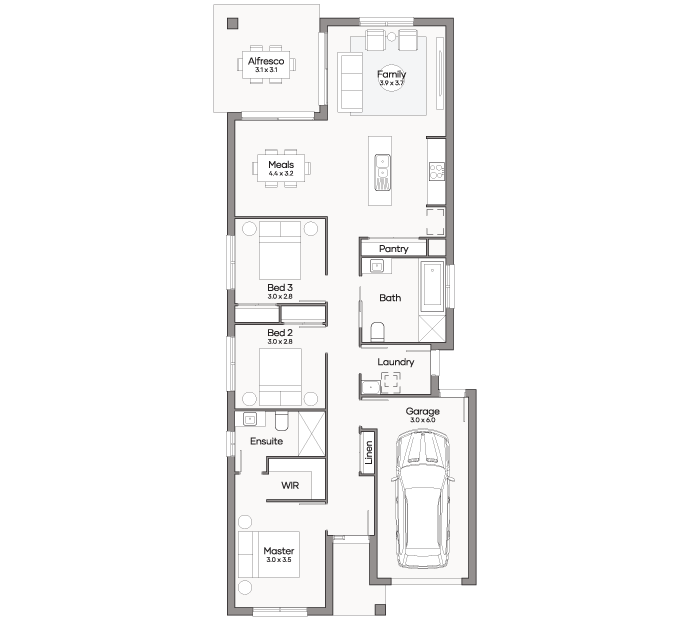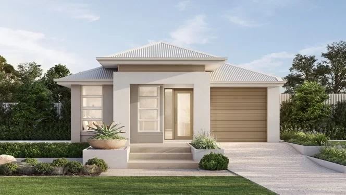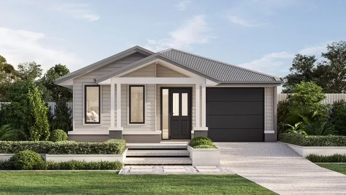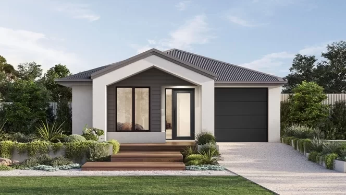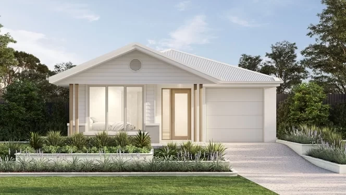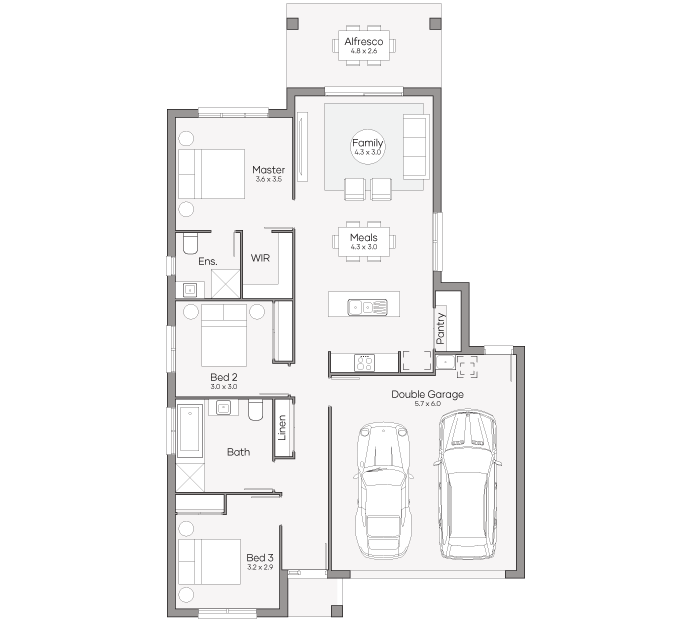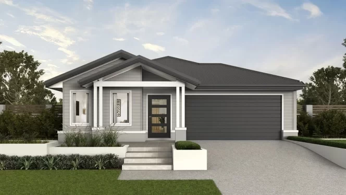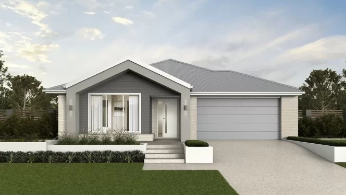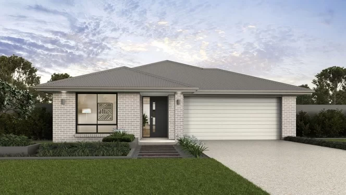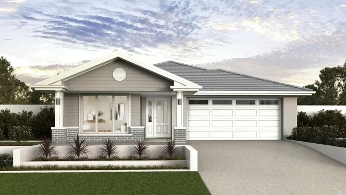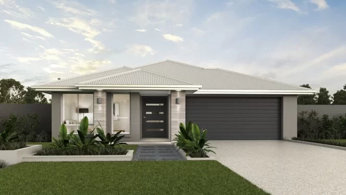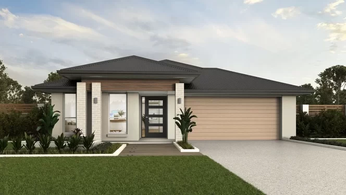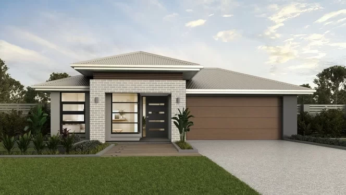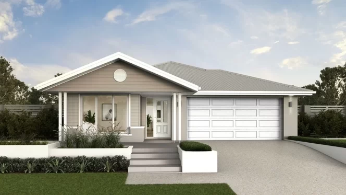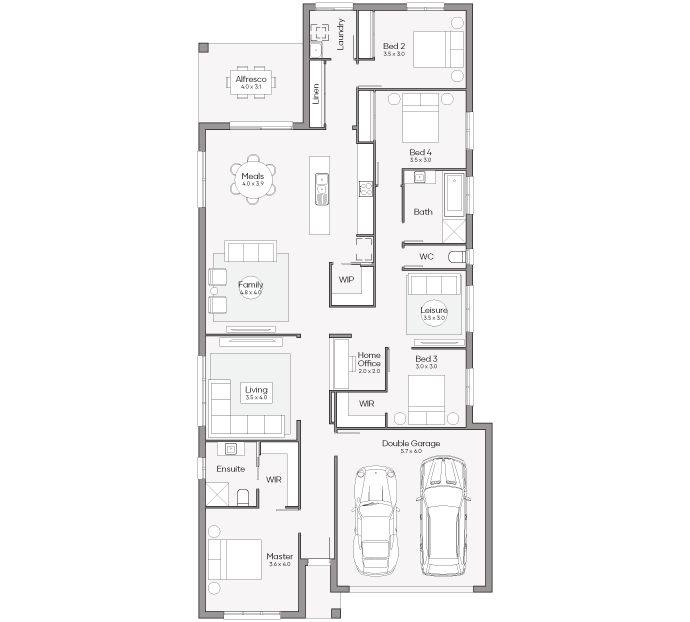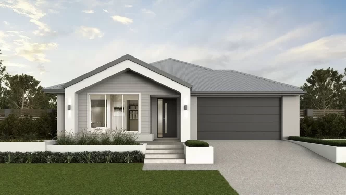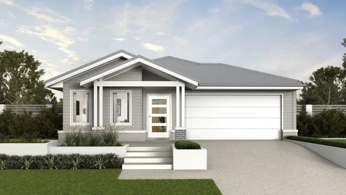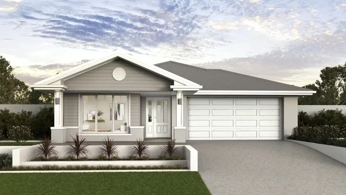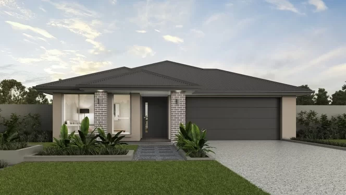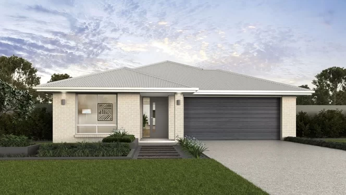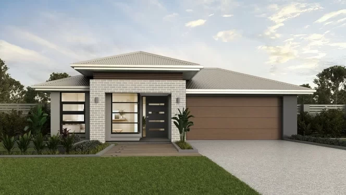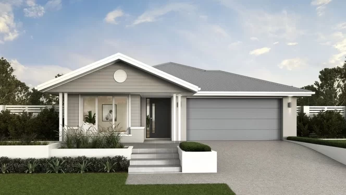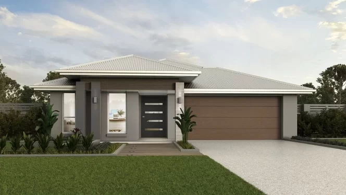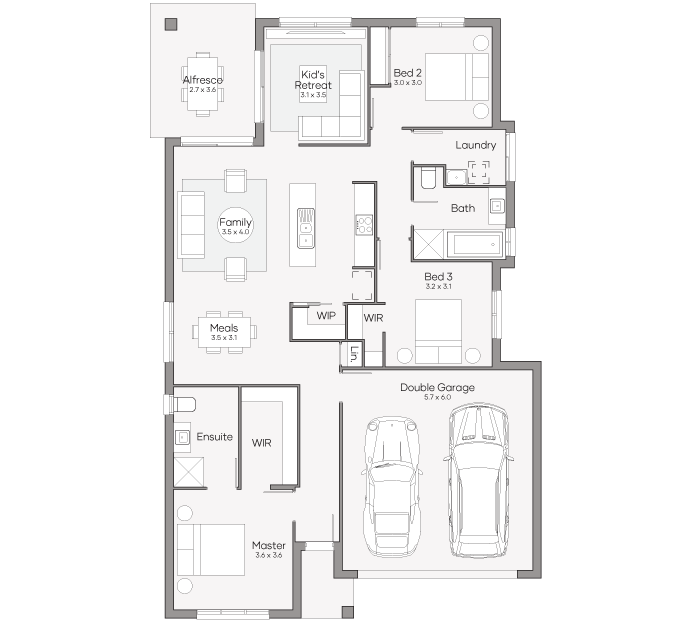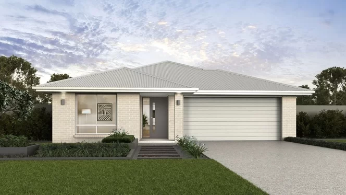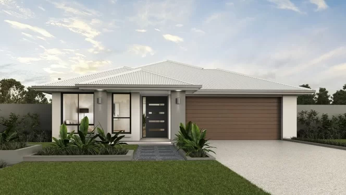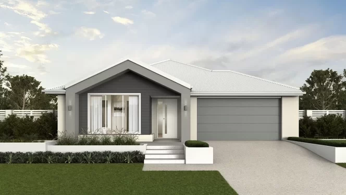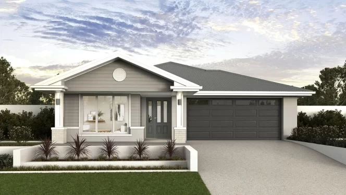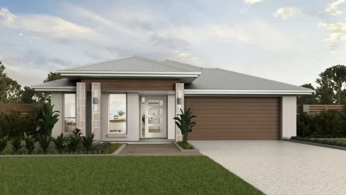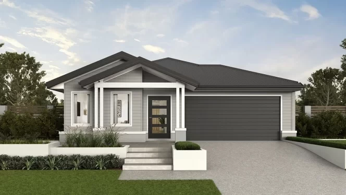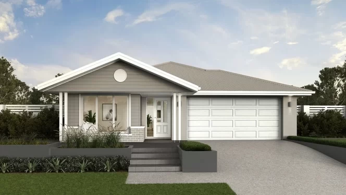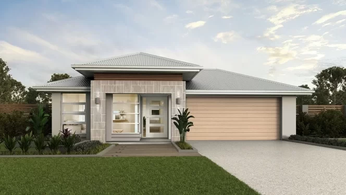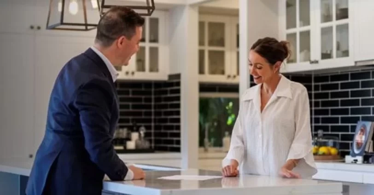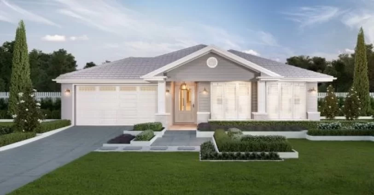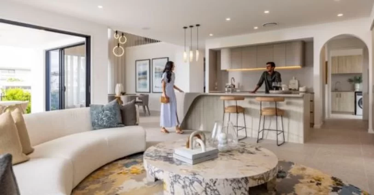finder
Home designs
Showing 13 - 18 of 18 series
12.5m+ Lot Width
Louis 210
from
$300,050
House Dimensions
12.5m+ Lot Width
Louis 230
from
$316,050
House Dimensions
14m+ Lot Width
Louis 270
from
$359,050
House Dimensions
Aspire Collection
Vienna Series
Plan sizes available in this series (m2):
10m+ Lot Width
Vienna 160
from
$266,650
House Dimensions
10m+ Lot Width
Vienna 200
from
$289,200
House Dimensions
Aspire Collection
NewScottsdale Series
Plan sizes available in this series (m2):
10m+ Lot Width
Scottsdale 150
from
$261,550
House Dimensions
Aspire Collection
Tahoe Series
Plan sizes available in this series (m2):
12.5m+ Lot Width
Tahoe 160
from
$264,550
House Dimensions
12.5m+ Lot Width
Tahoe 170
from
$268,300
House Dimensions
12.5m+ Lot Width
Tahoe 200
from
$289,100
House Dimensions
Aspire Collection
Malibu Series
Plan sizes available in this series (m2):
14m+ Lot Width
Malibu 220
from
$303,700
House Dimensions
14m+ Lot Width
Malibu 230
from
$314,100
House Dimensions
14m+ Lot Width
Malibu 250
from
$327,400
House Dimensions
Aspire Collection
NewViva Series
Plan sizes available in this series (m2):
12.5m+ Lot Width
Viva 180
from
$280,250
House Dimensions
Frequently asked questions
What makes a good single storey home design?
A good single storey home design is not only cleverly designed, but enhances your family’s everyday lifestyle. Complete with large areas to relax and entertain and spacious bedrooms for you to unwind in after a long day, a single storey home should be your very own secluded retreat.
Our single storey home designs are contemporary, functional and cleverly designed to maximise your living space. We partner with high quality brands in design and technology to ensure your brand new Clarendon home is complete with top of the range features, fixtures and fittings. We pride ourselves on the quality of our work, as has always been our number one priority, so that’s why each of our homes are back by a Lifetime Structural Guarantee*, for your peace of mind.
What is the best single storey home design in Brisbane?
At Clarendon Homes, we offer an extensive range of single storey home designs to suit an array of lifestyles, land sizes and budgets. As each family is unique, understanding what the best single storey home design is will largely depend on your lifestyle. If hosting friends and family in your home is a regular activity, you may want to consider a home with an open plan kitchen, living and dining space that effortlessly integrates to a large alfresco as displayed in our Ashgrove 270 at Aura. Or if a stunning master suite tucked away to the rear of the home sounds like the perfect escape, walk through the Samford 300 at Rochedale and experience this home design for yourself.
Can you build a single storey home for under $250k?
As one of Queensland’s largest home builders for over four decades, we have consistently provided our clients with fantastic value for money. We keep our prices low for Queenslanders, and because we do, we believe in full transparency with our prices. For a copy of our price list, head to your nearest display centre or view them online. We offer over a stunning range of single storey home designs that have a base price of under $250K. This makes it easier for first home buyers in Queensland to enter the property market with a high quality home.
How much does it cost to build a single storey home in Brisbane?
Although there isn’t a set figure of how much it costs to build a single storey home in Brisbane, there are certainly identifiable factors that make up the final cost. For example, the size of your home, the level of inclusions you select and any changes you make to the floor plans will make up the final price of your home. For more information, visit your nearest display centre and talk to one of our friendly sales consultants who can provide you with an obligation free quote.
How to choose a single storey home design with Clarendon Homes
At Clarendon Homes, we offer beautiful single storey homes complete with innovative features for good value for money. If you already own a block of land, our team can help you find the best single storey home design that both suits your block of land and incorporates all the design features your family needs. If you’re still searching for a block of land in your dream location, our team of professionals can help you choose the best single storey home design to suit your family, so you know the size of land you need to look for. Read on for more information about how to choose a single storey home design with Clarendon Homes Queensland.
Step 1: Choose your floor plan
Our extensive range of single storey home designs are designed for big living on one level. Cleverly designed to maximise your living space, our single storey home designs were created to suit a variety of lifestyles, budgets and land sizes. Understanding what features you would like in your single storey home design is important, so if you’re big on entertaining, you may want to consider an open plan kitchen, living and dining space as featured in our stunning Ashgrove 270 on display at Aura. If three spacious living areas for the kids to roam free is more what you’re after, explore our beautifully designed Samford 300, on display at Rochedale Arise.
Step 2: Choose your street appeal
The next step is choosing your brand new home’s facade. Whether you appreciate a beautiful brick, noise-cancelling hebel, stunning render or cladding, we offer an extensive range of colours and materials to bring your dream home to life! Whether you prefer an elegant Hamptons facade as displayed on our Samford 300 at Rochedale or are drawn to a more contemporary look as displayed on our Ashgrove 270 at Aura, make sure to check out our full range of facades in our Facade Gallery.
Step 3: Choose your inclusions
Lastly, take your Clarendon home to the next level by choosing between our range of inclusions, Aspire and Luxe, available on all of our home designs and suited to a variety of budgets and lifestyles. If you’re a value seeker, stylish at heart our Aspire inclusions allows you to build a bigger home without breaking your budget. Our Luxe inclusions takes your brand new home to the next level of sophistication and style. To receive an inclusions guide and price list, visit your nearest display centre.
Where to next: Find your nearest display home
If you’ve found the right home design for your family, or need some help with choosing, we suggest heading to your nearest display centre to chat to our friendly sales consultants who can help you begin your building journey. As industry professionals, they are able to answer all of your questions as well as provide you with an obligation free estimate inclusive of everything you want in your new home. Our display centres are spread across South East Queensland, making it easy to explore our home designs near you. Visit us in the Sunshine Coast at Aura (Bells Creek) and Harmony (Palmview), or centrally in Rochedale Arise, Lomandra Park (Bridgeman Downs), and Shoreline (Redland Bay). We’re also in the south-west at Springfield Rise, Everleigh, and Yarrabilba, and further south on the Gold Coast at the new SkyRidge estate in Worongary.
