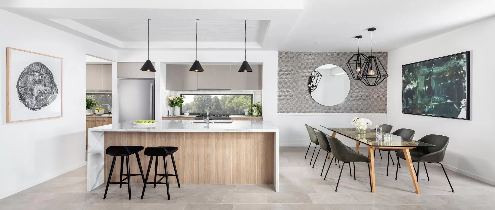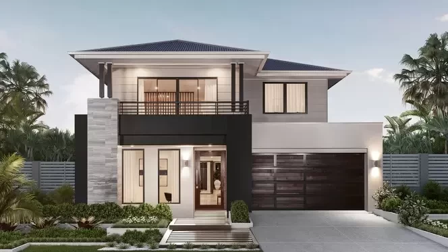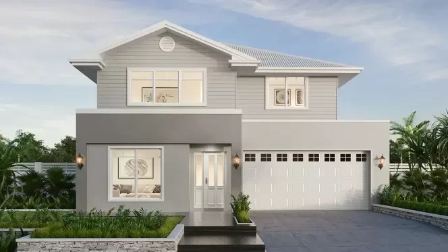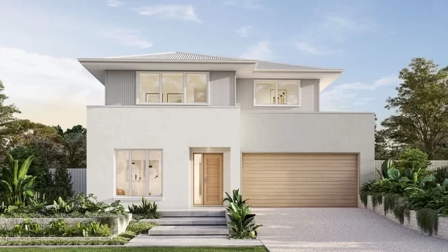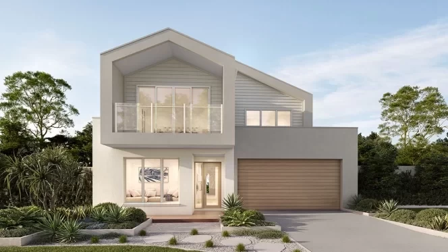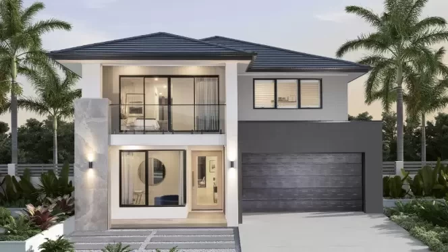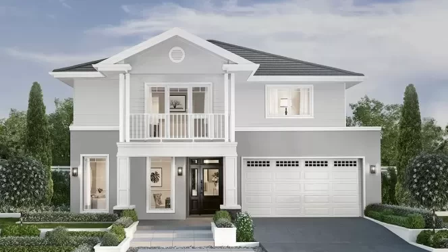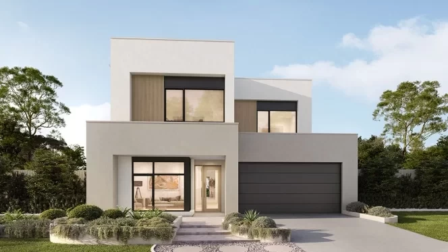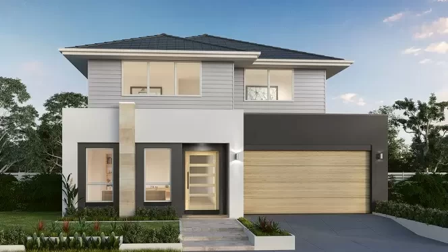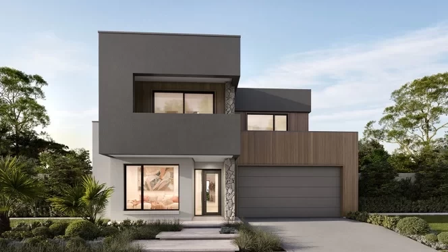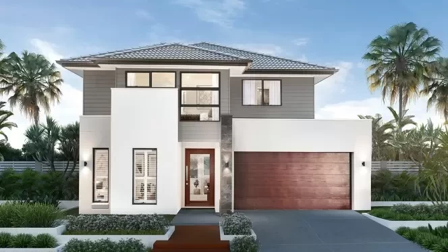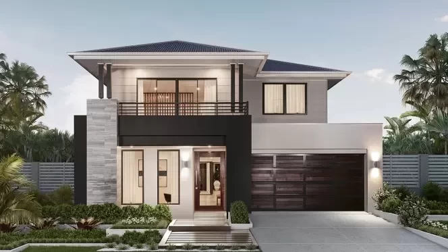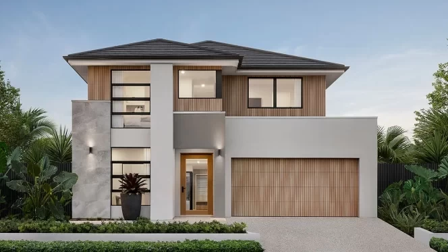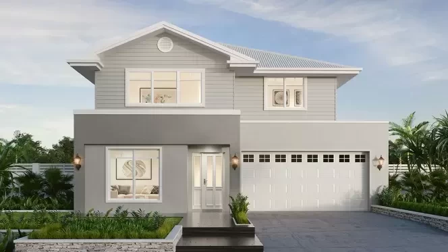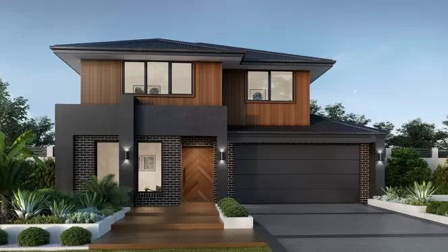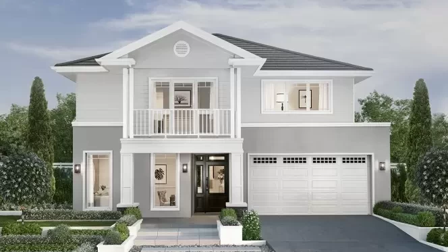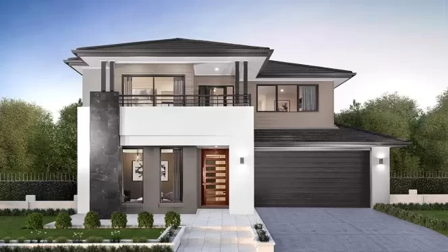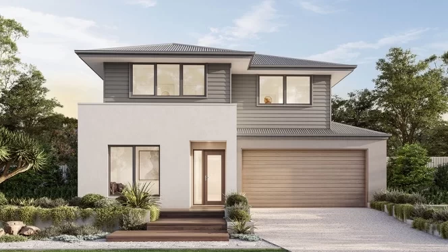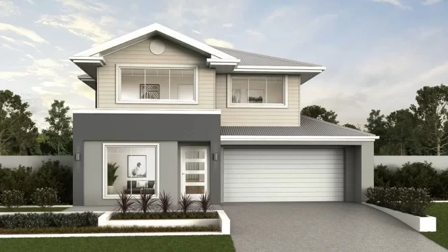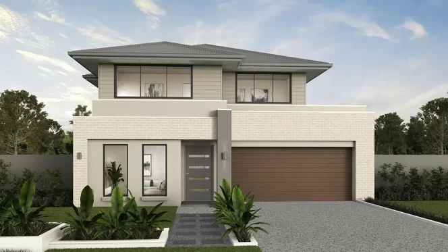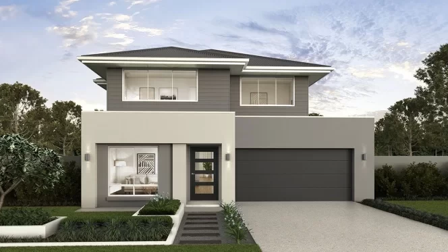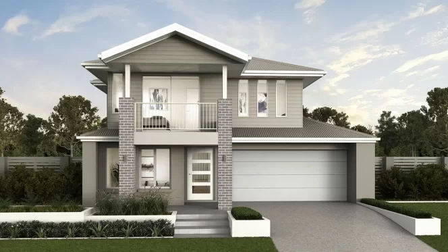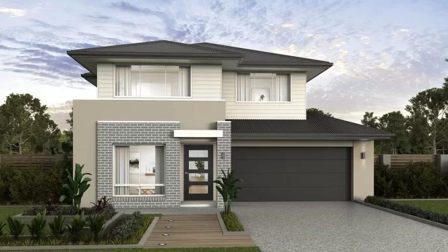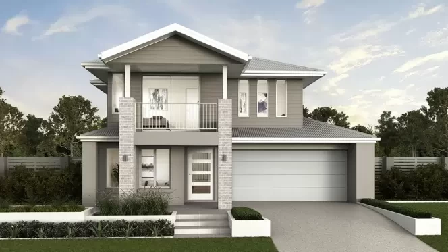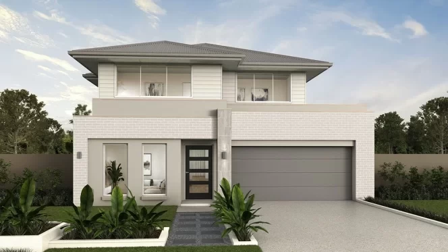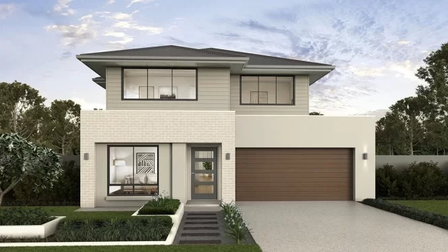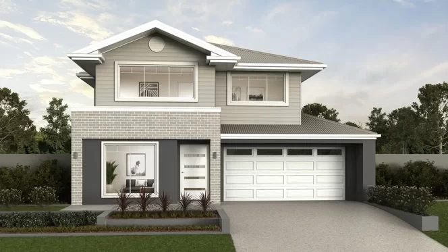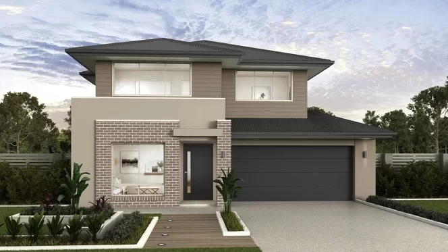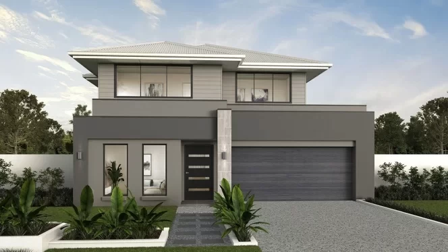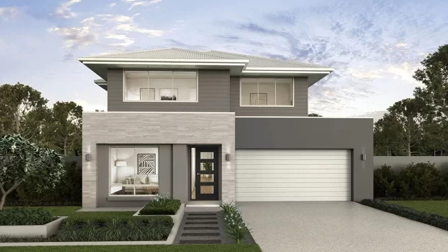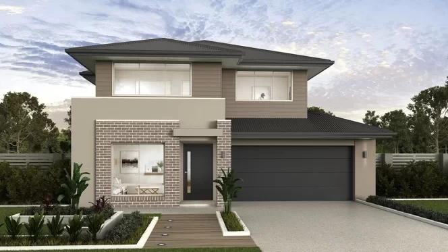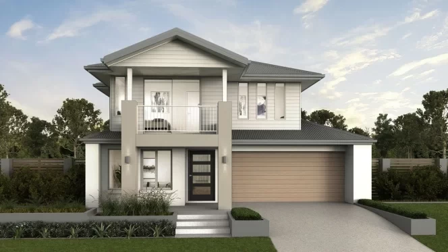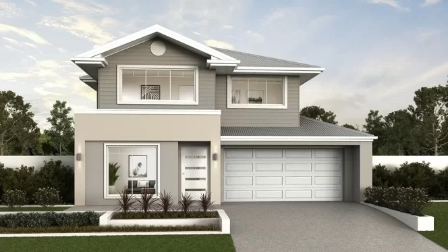finder
Home designs
Showing 1 - 5 of 5 series
Luxe Collection
Paddington Series
Plan sizes available in this series (m2):
12.5m+ Lot Width
Paddington 300
from
$505,550
House Dimensions
12.5m+ Lot Width
Paddington 300 MKII
from
$509,200
House Dimensions
12.5m+ Lot Width
Paddington 320
from
$529,400
House Dimensions
Luxe Collection
Parkhill Series
Plan sizes available in this series (m2):
12.5m+ Lot Width
Parkhill 270
from
$470,400
House Dimensions
12.5m+ Lot Width
Parkhill 300
from
$499,050
House Dimensions
Aspire Collection
Monterey Series
Plan sizes available in this series (m2):
12.5m+ Lot Width
Monterey 250
from
$417,250
House Dimensions
12.5m+ Lot Width
Monterey 280
from
$443,850
House Dimensions
12.5m+ Lot Width
Monterey 310
from
$464,900
House Dimensions
12.5m+ Lot Width
Antigua 270
from
$438,050
House Dimensions
12.5m+ Lot Width
Antigua 290
from
$449,400
House Dimensions
12.5m+ Lot Width
Antigua 310
from
$469,000
House Dimensions
Aspire Collection
Portland Series
Plan sizes available in this series (m2):
12.5m+ Lot Width
Portland 280
from
$434,300
House Dimensions
12.5m+ Lot Width
Portland 320
from
$469,050
House Dimensions
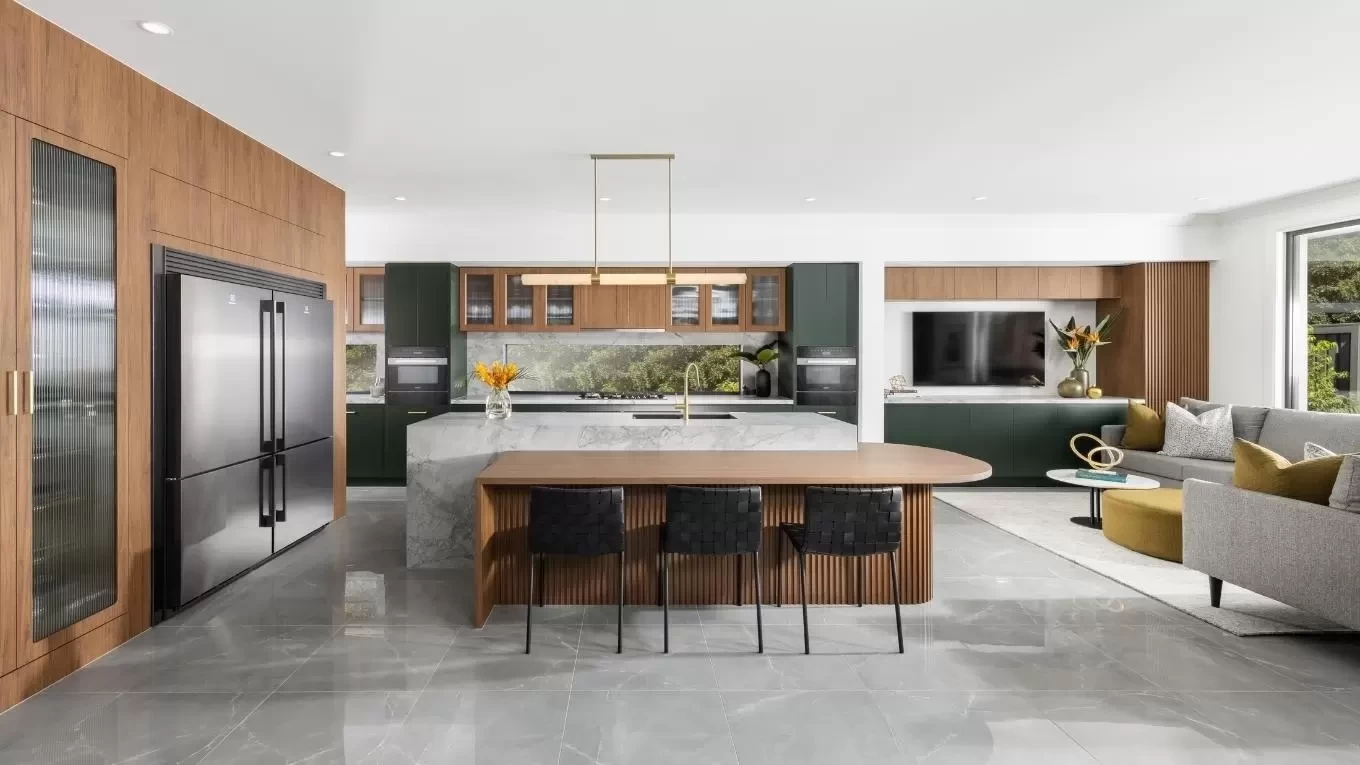
Visit Your
Nearest display centre
Finding your dream home is made easier with our beautiful display homes spread right across South East Queensland. From as far south as the border to the Sunshine Coast in the north, and from Brisbane's Bayside in the east out to Ipswich in the West, we've got Brisbane and its surrounding regions covered.
A place for everything and everyone
Looking for a 4 bedroom double storey homes to suit a 12.5m wide lot?
What’s the best 4 bedroom double storey home to suit my 12.5m lot width?
It’s easy to make our house plans unique to suit your family’s lifestyle, and if you’re looking for a four bedroom double storey home to suit a 12.5m lot width, we have an array of floor plans in different sizes and styles to suit your budget. The best double storey home for you and your family is a home that enhances your current lifestyle. For example, if you enjoy having your friends and family over for summer evening BBQs, a grand alfresco or an open plan living, kitchen and dining layout may be a good option to consider. If a relaxing retreat is what you would appreciate, perhaps a grand master suite would suit your lifestyle. And if your family enjoys getting together for movies, a dedicated theatre room can help create the perfect ambience.
Your home should reflect you, and our new home consultants will be able to help you find your perfect home. Our most popular four bedroom double storey home that suits a 12.5m lot width is the beautiful Parkhill 270. This well-designed modern home has spaces for the family to come together and spread out. The Parkhill’s design incorporates a large open plan living area at the rear of the home, mixing indoor with outdoor in a light filled space for the whole family.
Clarendon’s pricing transparency
At Clarendon Homes, we keep our costs down so that you can reap the benefits of a more affordable luxury home. We’re so confident in our pricing, that each home is displayed with its base price. We also share our price lists online for you to download at a click of a button, and give them away for free at our display centres, to make choosing your Clarendon home easier than ever!
Our most popular home designs
At Clarendon Homes, we can help you find a beautiful four bedroom double storey home that suits your 12.5m lot width. Consider the Parkhill 32, a family favourite featuring three living areas, this well-designed modern home has spaces for the family to come together and spread out. The contemporary Brookwater 33 is another popular option amongst Queensland families, and features four spacious bedrooms, a large kitchen complete with a luxurious butler’s pantry and a beautiful master suite. Our new home consultants will be able to guide you through our beautiful home design options and help you find your brand new Clarendon home.
Our guarantee, for your peace of mind
At Clarendon Homes, we take great care in ensuring our homes are built to the highest standard. We’re so confident in our quality assurance, that each home we build is backed by our lifetime structural guarantee, for your peace of mind. For the lifetime of your occupancy, we will be a phone call away to ensure your home is as new as it was from day one.
Walkthrough our beautiful display homes
Showcasing our homes in multiple locations around South East Queensland, such as in Brisbane, Gold Coast, Sunshine Coast, Logan and Ipswich, we invite you to walk through our display homes and experience the Clarendon quality within. See and feel our fixtures, finishes and fittings at your convenience and talk to our new home consultants about how you can build your brand new Clarendon home.
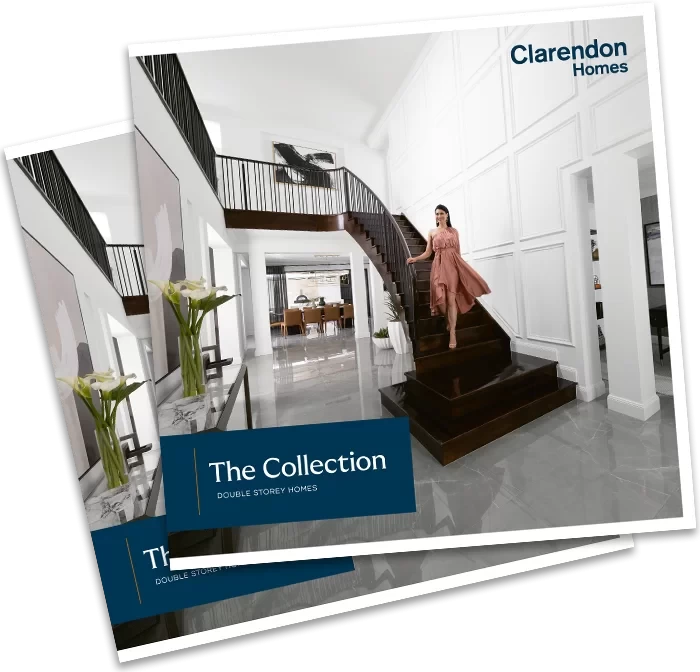
OUT NOW: Double storey product guide
Get started with finding your new home by browsing through our double storey product guide.
