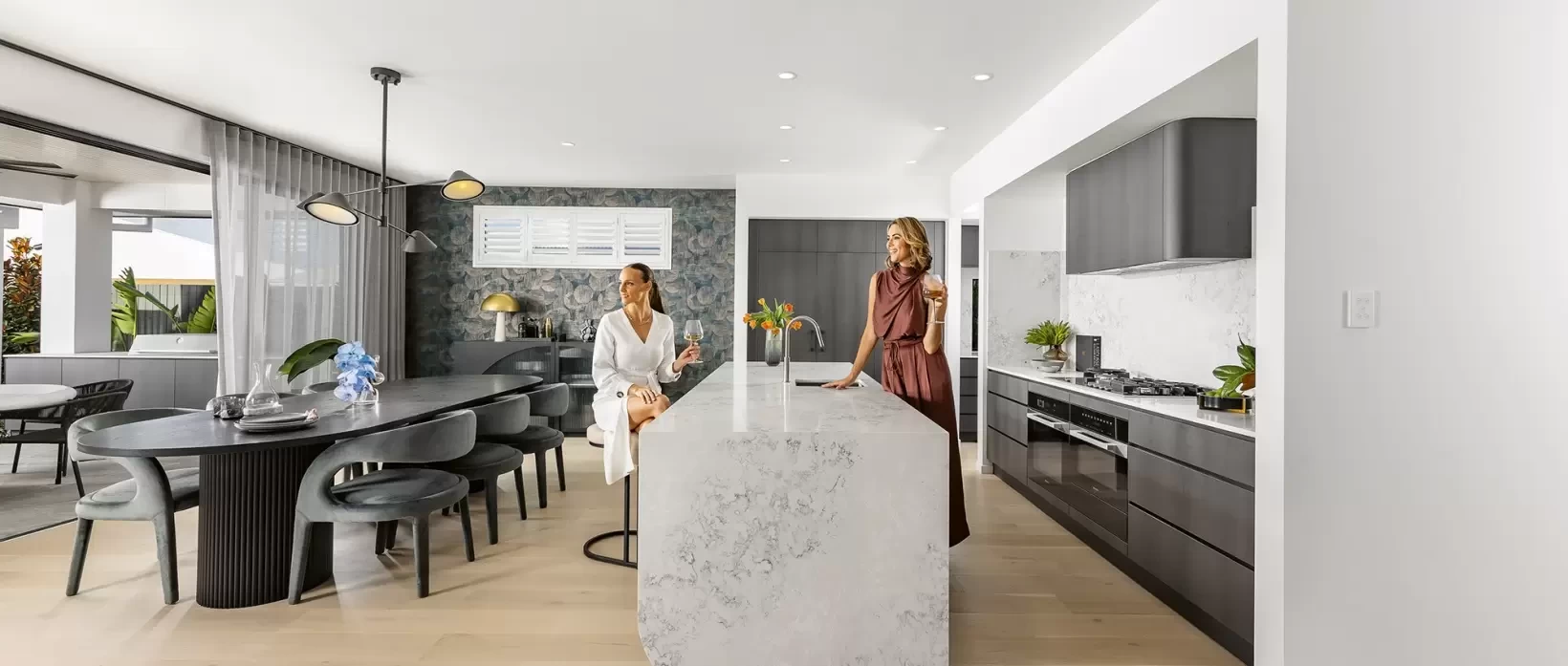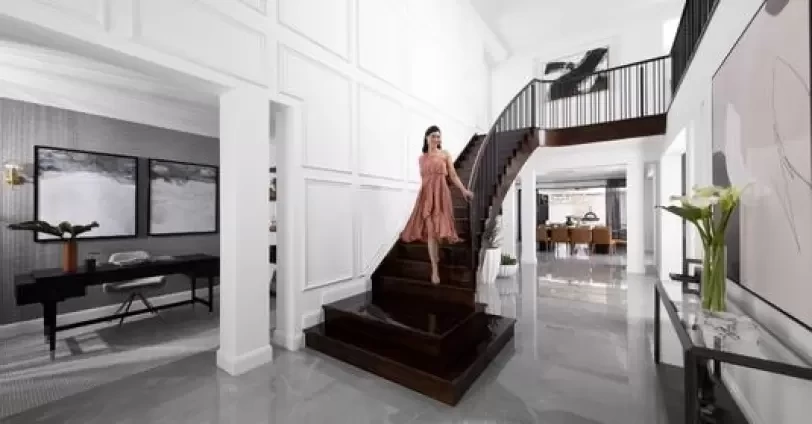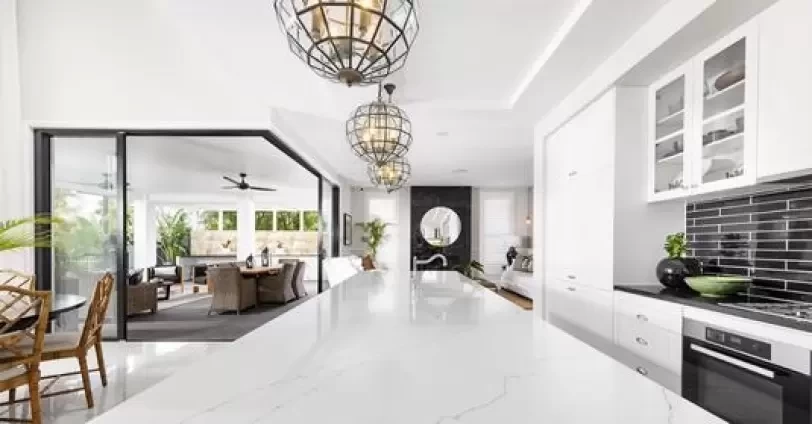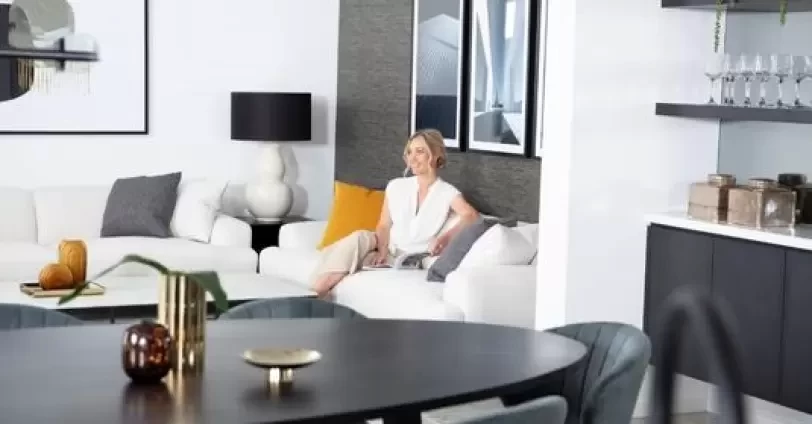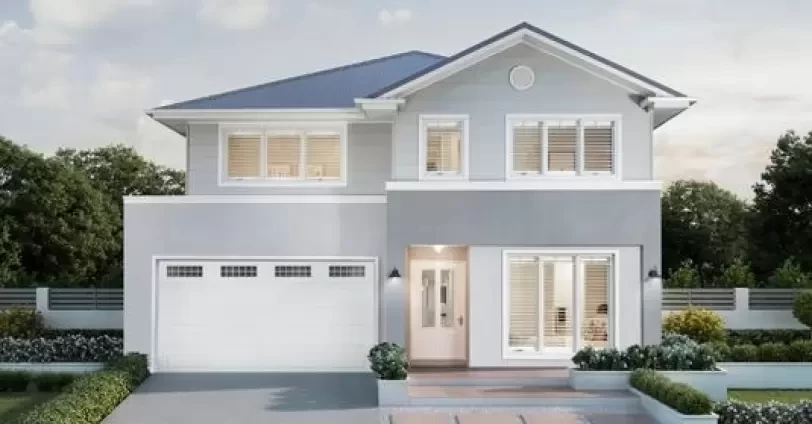Located just 43km southeast of Brisbane CBD and 59km north of the Gold Coast, Shoreline is perfectly positioned in the scenic Redland Bay area. It’s the perfect place to take advantage of relaxed bayside living, whilst making the most of the natural surrounds and bushland setting.
On display at Shoreline are the Ashgrove 29 and the Boston 39, two of Clarendon Homes’ most popular single and double storey designs.
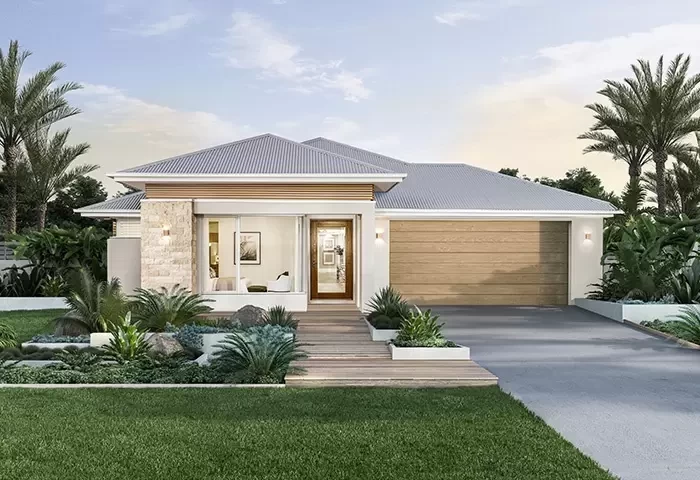
Ashgrove 29: Designed for big living, on one level
For a statement single storey home that's designed to make an impact, you won't have to look further than the Ashgrove 29.
With an abundance of living areas, it’s a popular single storey design that offers the best in open plan living. It features 4 bedrooms, 2 bathrooms and a double car garage and totals 270.6m2 and is suitable for lot widths from 16m+. Also available in the Ashgrove 27 and Ashgrove 28, it’s a perfect solution for big families who want space and privacy.
As you enter the home, you are greeted by a light and bright hallway with the master bedroom to the front of the home. Strategically nestled to the front, away from the rest of the home, it is a peaceful abode for even the busiest of families. Complete with a large walk in robe and well appointed ensuite with a double vanity, you couldn’t ask for anything more from this beautiful design.
As you walk through to the rest of the home, you’re taken to the large open plan kitchen, family and meals area that connects seamlessly to the outdoor alfresco. If you enjoy having friends and family over for summer barbecues or elegant sit down dinners, this wide open home makes entertaining easy!
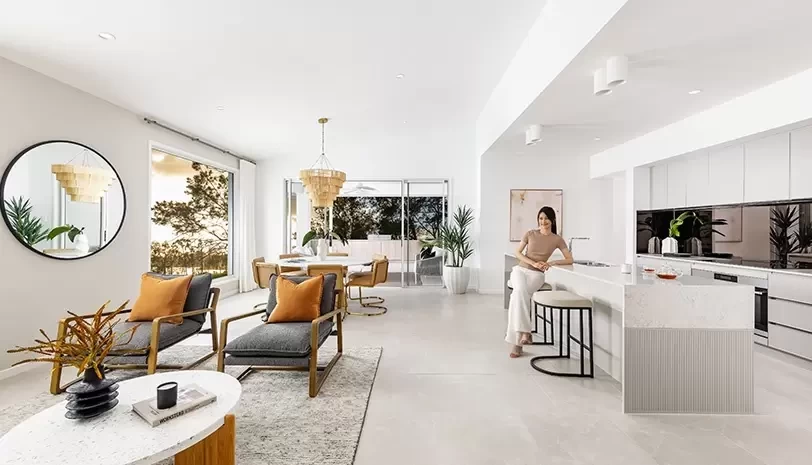
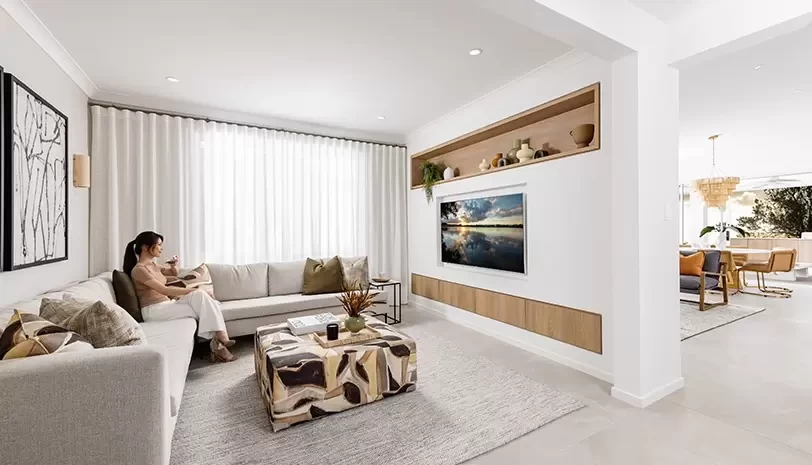
The kitchen is accompanied by a large island bench, plenty of storage and a large walk in pantry, the perfect spot for the chef in the family to show off their talent.
At the other side of the home are three additional bedrooms, two with a built in robe and another with a walk in. The multipurpose room that’s tucked toward the rear of the home is encircled by three bedrooms and is the perfect kid’s retreat, keeping the often messy world of kids and their toys in one place.
The Ashgrove 29 is a popular single storey design that offers the best in open plan living. Create an obligation free online price estimate today.
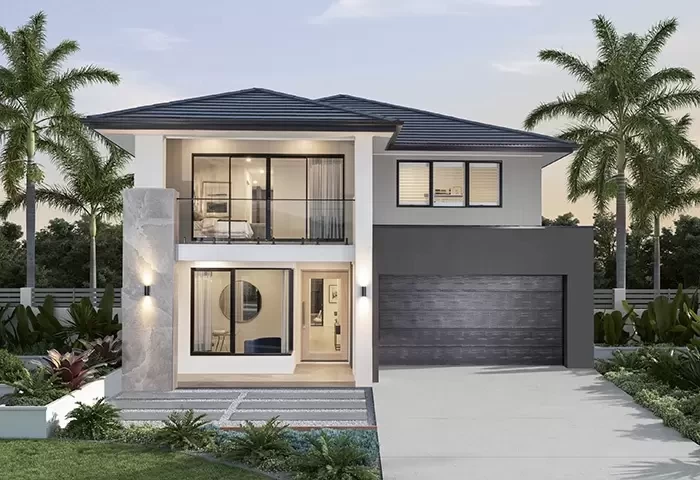
Boston 39: Designed for the modern family
If you're looking for a spacious and modern home design, the Boston 39 might be just what you need. With its sleek design and ample living space, this home offers the perfect balance of functionality and luxury.
At 365m2, the Boston 39 is designed with the modern family in mind. With plenty of living areas that offer quiet spaces for the family to wind down alone or come together for a movie night, the Boston prioritises your family first and foremost. Featuring five large bedrooms, two luxurious bathrooms and a well appointed powder room on the ground floor, this well-designed home has space for every member in your family.
The heart of the home lies within the open plan kitchen, meals and family room that seamlessly flows out to the outdoor alfresco, bringing some of the outdoors in. The butler's pantry has easy access from the garage, making shopping trips a breeze, while an extra large laundry with a walk in linen closet gives you all the space and storage you need.
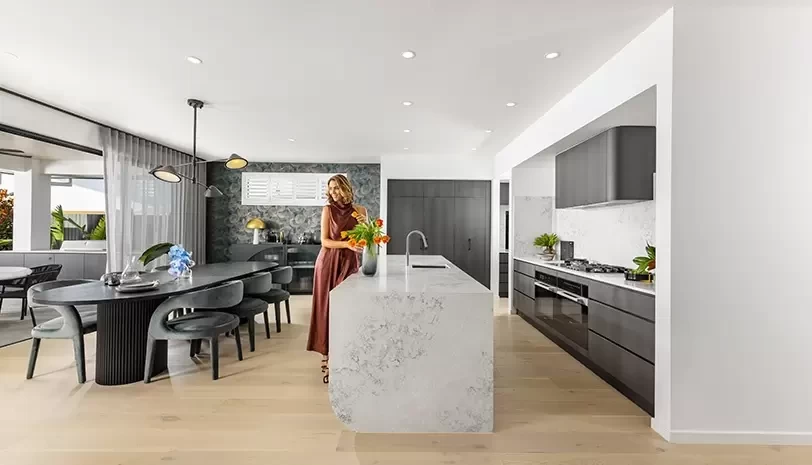
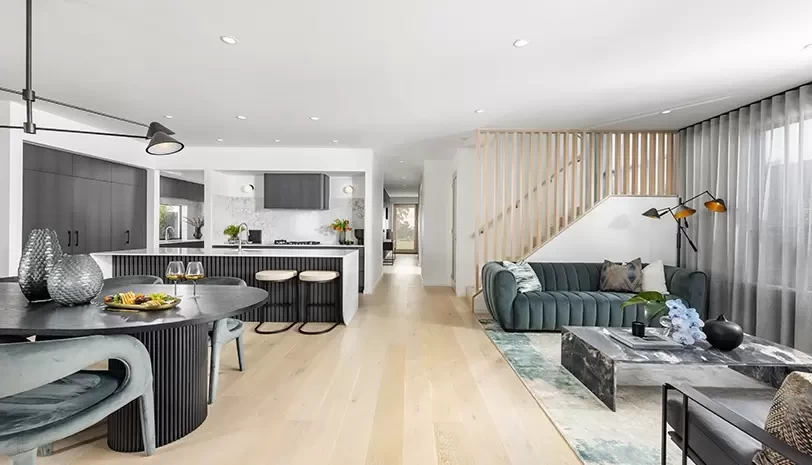
A generous study is nestled at the front of the home and offers the perfect space for kids to do their homework or to run the family business and a separate theatre room makes up the remainder of the ground floor and encourages fun-filled family movie nights. Upstairs, you're warmly greeted by the rumpus room, ideal for containing the often messy world of kids and their toys. The luxurious master suite has plenty of light and is tucked away at the front of the home and features a his and hers walk in robe, as well as a large ensuite. The remainder four bedrooms are situated on the right hand side of the home, and are each fitted with large wardrobes and windows, ensuring a bright positive space.
Suiting lot widths from 12.5m+, the Boston 39 is a popular home design and it's not hard to see why. It’s a beautiful and functional home design that offers plenty of space for families or those who love to entertain. With its modern finishes and expert craftsmanship, this home is sure to impress.
Available in the Boston 35, Boston 37, Boston 38, Boston 39 and Boston 43, create an obligation free online price estimate today or visit our display homes yourself at Shoreline Display Centre, located at Jingeri Street, Redland Bay.
You'll love coming home to these spacious, statement homes.
