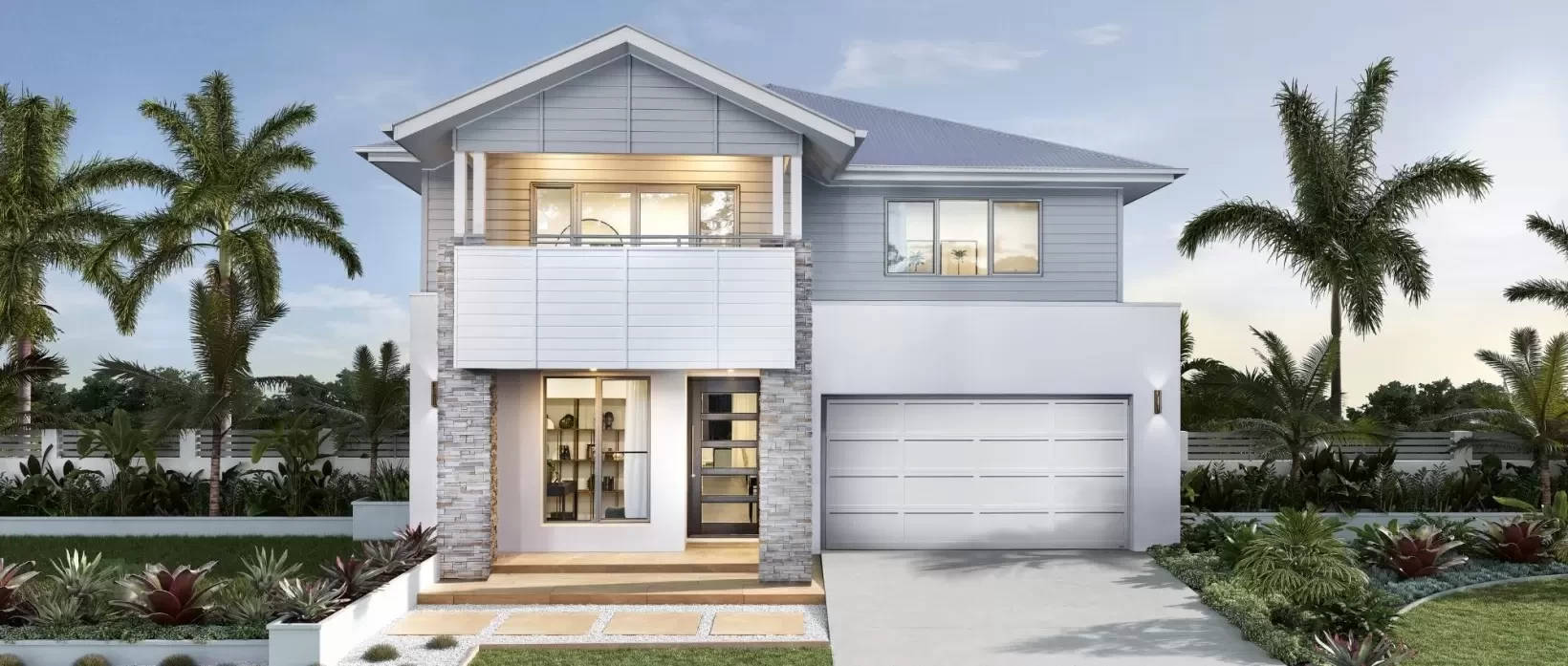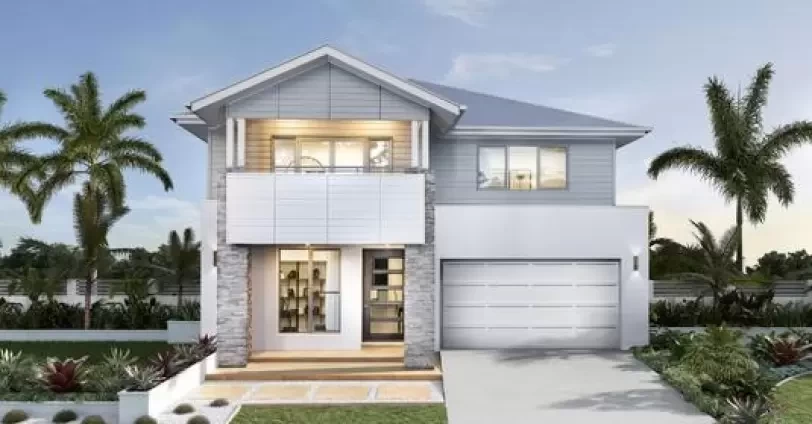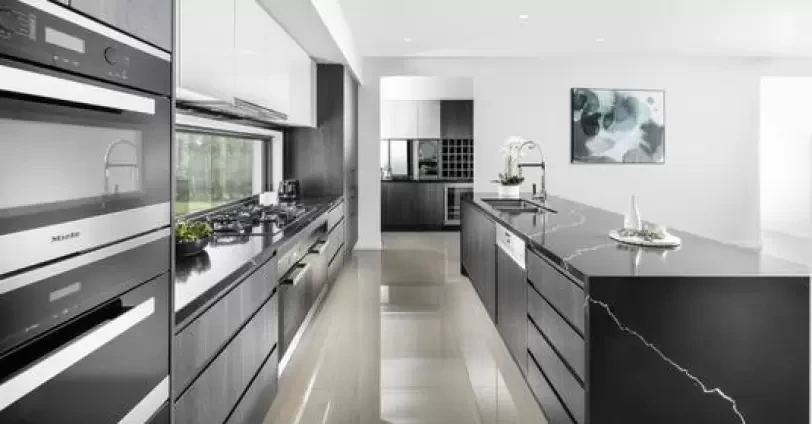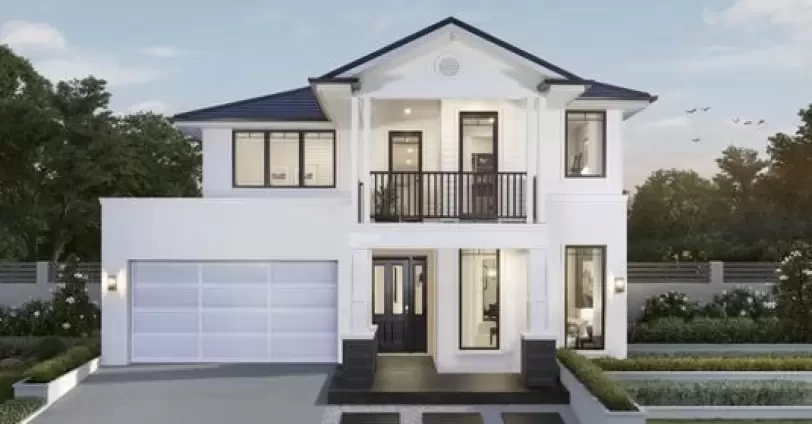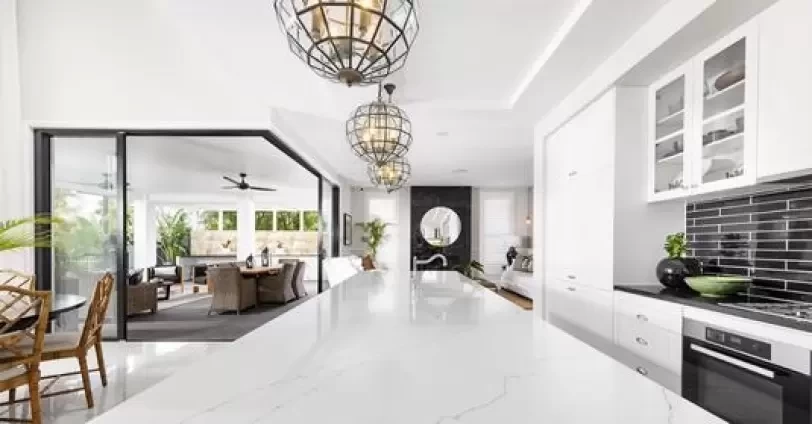When it comes to finding the perfect home design for you and your family, there is a common thread we find: everyone has individual wants and needs. There’s no one home that suits all, and that’s exactly why we offer such a large selection of home designs for families in Brisbane, Gold Coast and Sunshine Coast. That being said, there are a few home designs that stand out as favourites. To showcase them in one convenient place, we created the The Clarendon Collection – our selection of the top house designs by Clarendon Homes QLD.
We have now filtered it down even further to present to you our top single and double storey house designs that continue to be fan favourites with our Clarendon customers. Here, we share with you the top three of each to get you that bit closer to narrowing down your perfect home.
Top Double Storey House Designs
MADISON 40
This spacious, modern home is designed to accommodate big or growing families for a long, long time. The ground floor is all about family – from the open plan kitchen, dining and living area to the ever-favourite home theatre and formal living, it’s an entertainers dream, while also being perfect for family downtime. To balance out the space, there are private nooks to relax and unwind, as well as an upstairs rumpus and large bedrooms to ensure the whole family is catered to for both time together and private time.
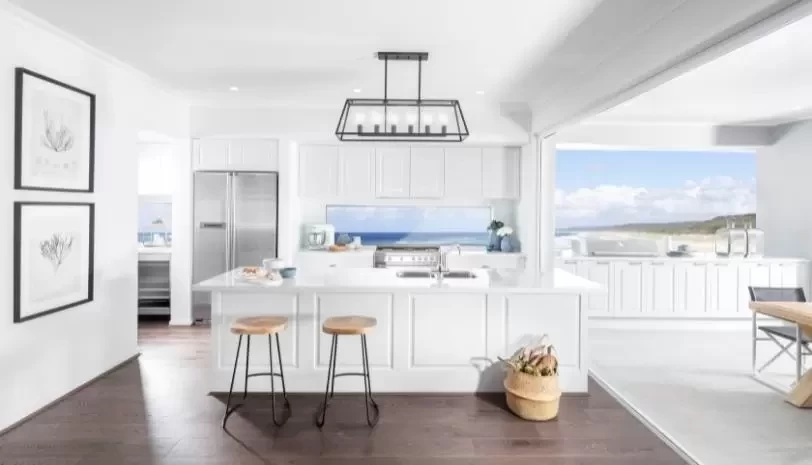
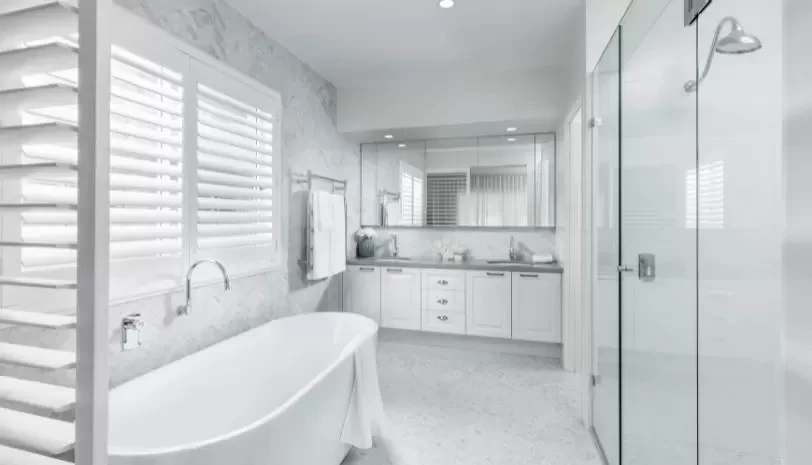
Boston 37
The Boston 37 is a thoroughly thought-out double storey home design for the busy family, particularly with school-aged children or working-from-home parents. The large downstair study is ample for any studious purposes, while still being in close proximity to the shared family areas. Each of the naturally lit upstairs bedrooms also have dedicated study areas. Separated by bathroom or hallway, each bedroom offers a quiet space when needed. To relax (something you definitely want in a house design!), enjoy the large open-plan living, dining and kitchen, opening up to an inviting alfresco areas for balmy night seasons. The walk-in pantry is every home-cook’s dream, and easy to hide your secret ingredients when entertaining.
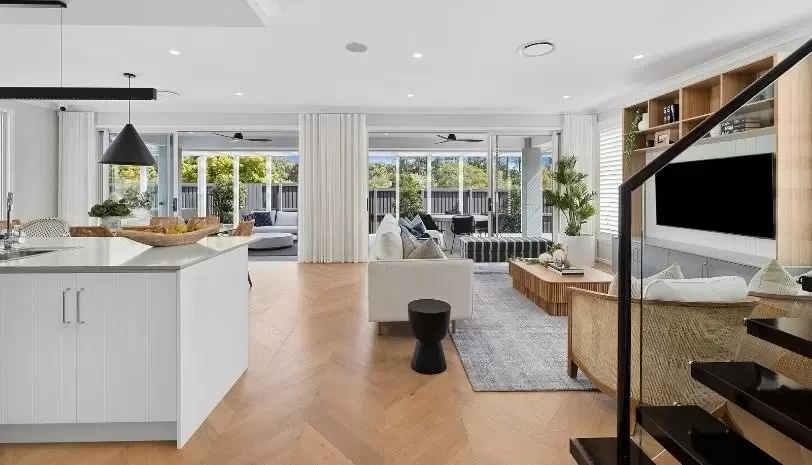
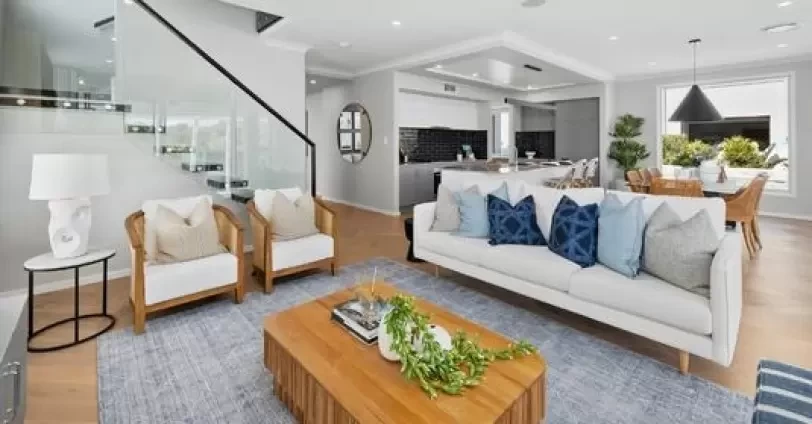
Bayside 39
For a relaxing homelife, it’s hard to look past the Bayside 39 double storey home design. Fit with large living spaces for the whole family to enjoy, as well as designated areas for personal down-time, it’s ideal for ensuring everyone finds their own little haven within the home. It boasts a generous open plan that combines the family, kitchen and dining areas, leading onto the alfresco area. But, it’s the details that shine with this design – it has direct access from the garage to the walk-in-pantry (so you don’t have to stubbornly carry 15 grocery bags at once!). These seemingly small conveniences become big benefit when enabling more to do the things you love, and to create a constant calming energy throughout the home.
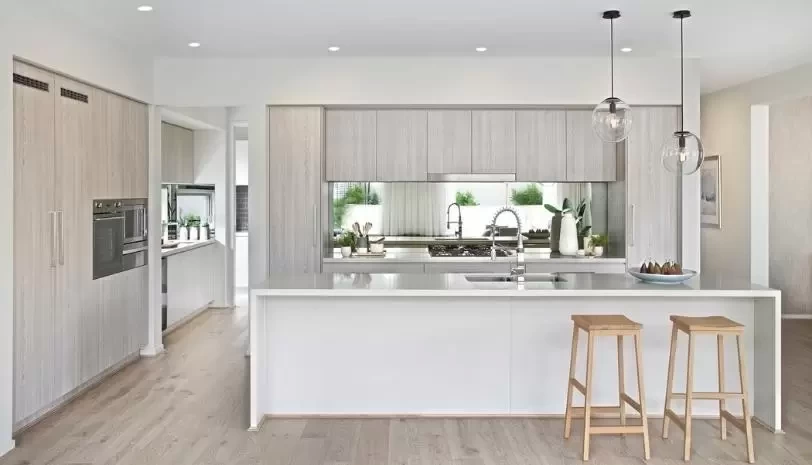
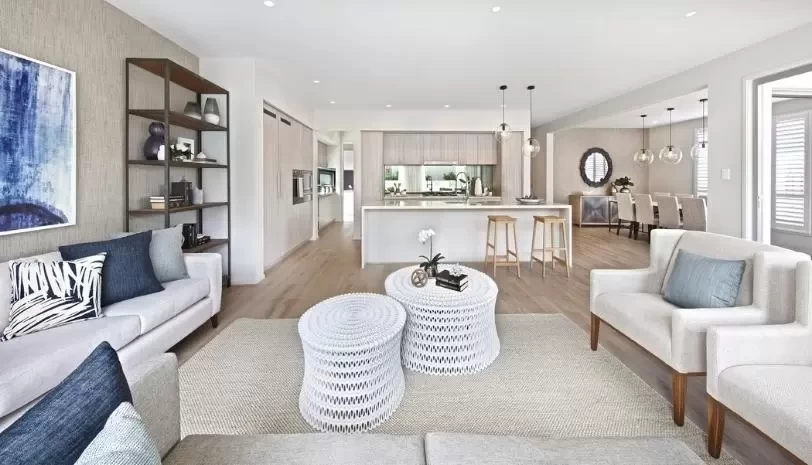
Top Single Storey House Designs
Brighton 30
This is no straightforward design… The layout is unique, exciting and holds a lot of character. With big spacious areas to entertain balanced with secluded places to escape, it’s a home design that caters to every member of the family at every given moment. For a single storey, it’s quite ambitious, but this beautiful home has managed to pull off something so few existing single storey houses can: clever use of space. There will be little need for upgrading, as it is designed to facilitate a growing family while never feeling cramped and crowded.
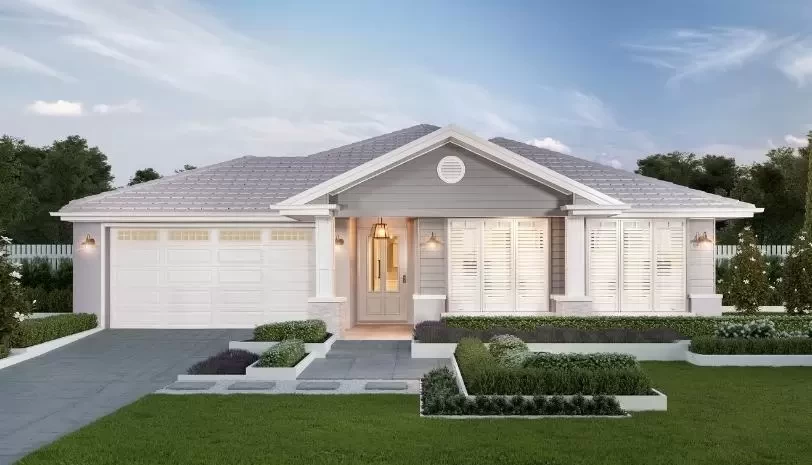
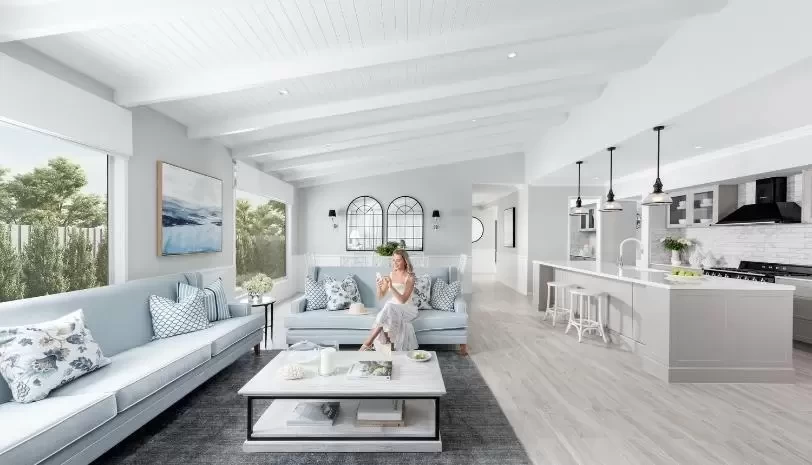
Darley 26
The spacious single storey house design was created with young families in mind. The kids’ corner means they have a space all to themselves, while still being in eye and ear shot of adults thanks to the half-height wall allowing visibility from the kitchen. And, for the slightly older kids, a play area located off their bedrooms for when the adults need a well deserved break. The impressive theatre room is perfect for family movie nights, and keeping the home TV free for your favourite reality guilty program… When the parents need time to unwind, the master suite is a retreat in itself, located at the front of the home design for ultimate privacy and seclusion from the constant ‘muuuuuum!’ ‘daaaaaad!’.
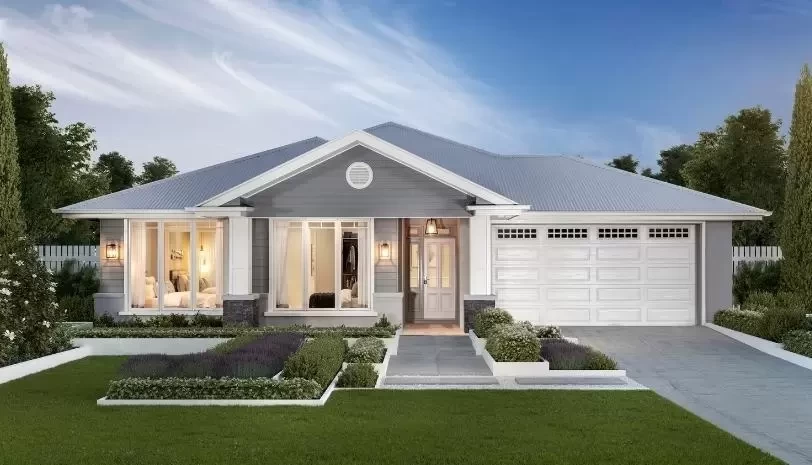
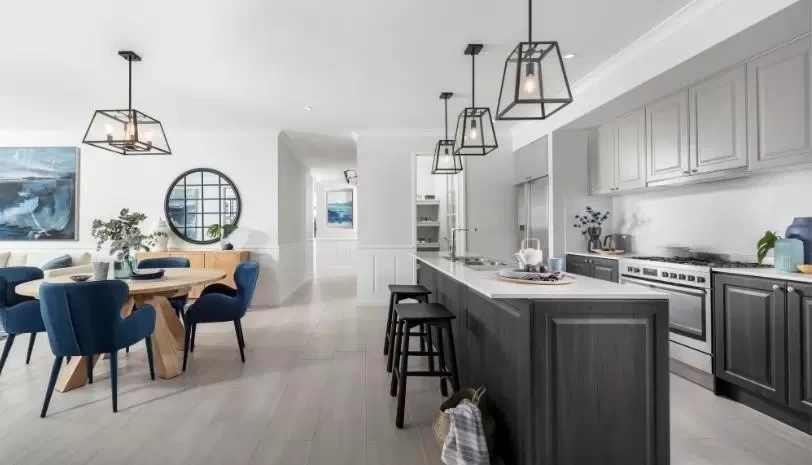
Killara 30
There are many areas of life that take away a lot of time and space from family togetherness; so the Killara 30 design does its best to counter this with family rooms to enjoy together in an easy, calm way. With multiple living areas connecting the layout, the home offers flexible options that reflect the individual way your family operates. Whether the design is used for separate spaces or as one large flowing area, the Killara 30 has everything your high-energy life needs: plenty of space to move! Only you know how your family lives and functions, and this single storey house design aims to be the solution to nurturing that in the form of a long-lasting family home.
Still searching for your perfect house design? Explore more of our Clarendon Collection single and double storey homes
