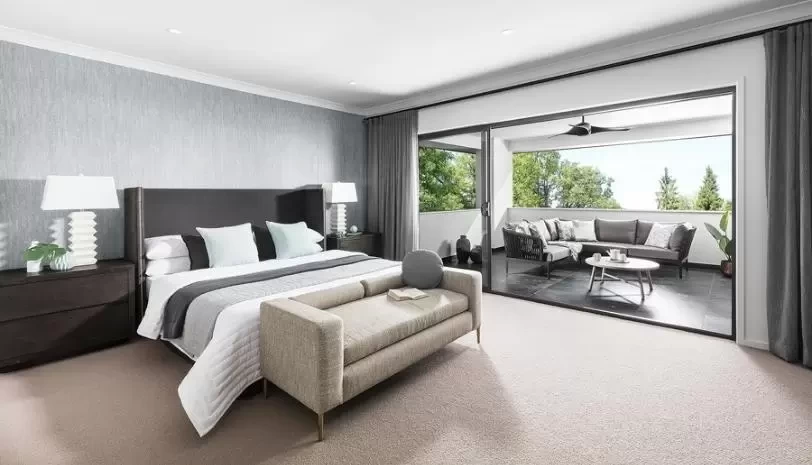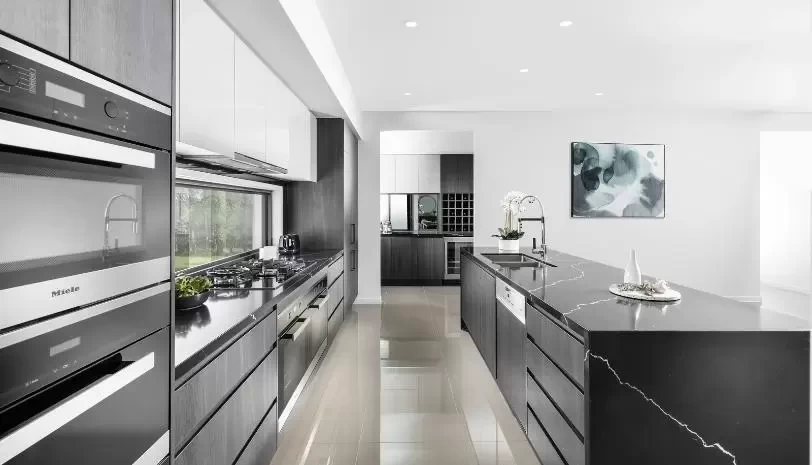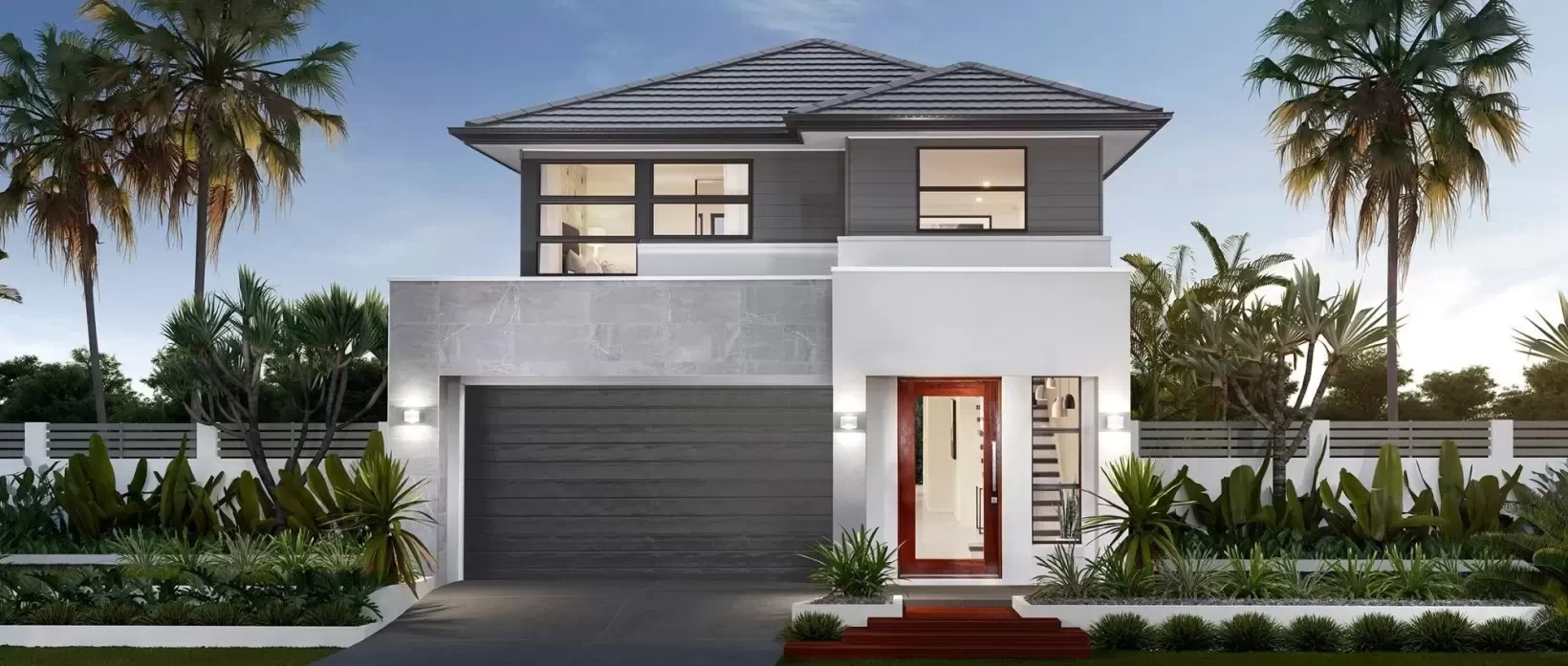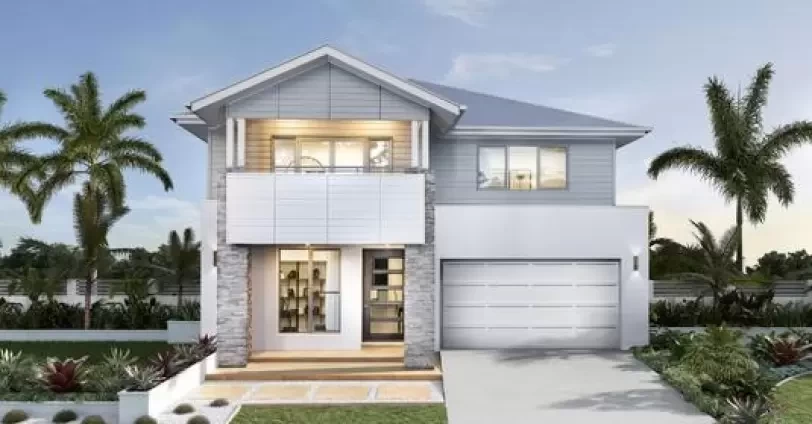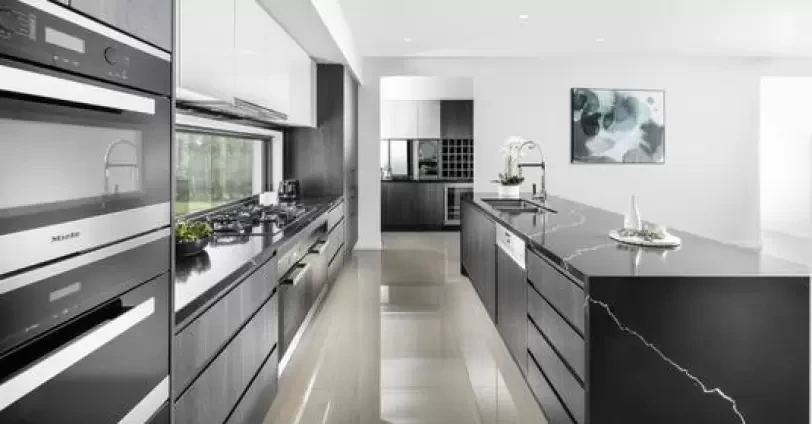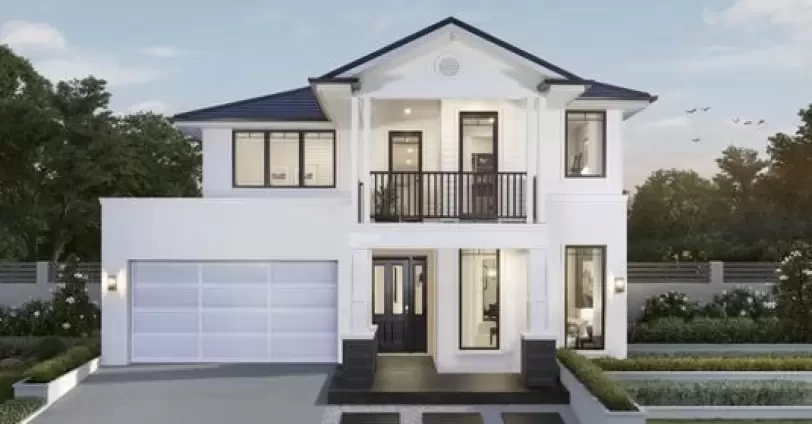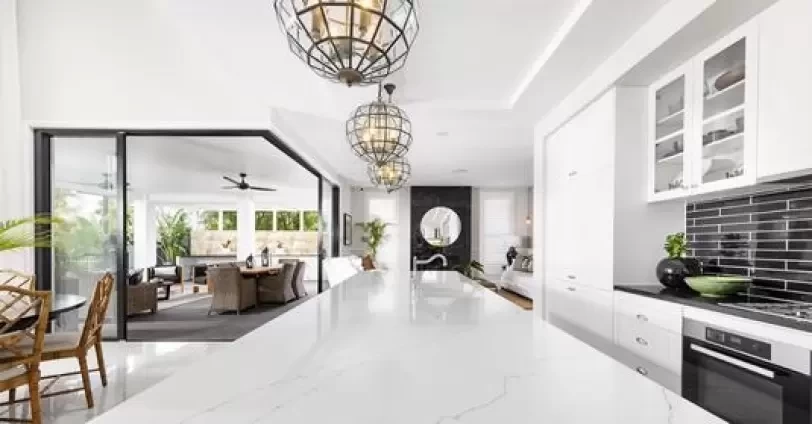Here’s to another year of home building. With the new year coming up fast, it’s time to start looking at home designs that will fit the lifestyle your family wants to live. Clarendon Homes have summed up the top five most popular double storey homes for you to choose from.
Hawthorne 33
The Hawthorne 33 features four large bedrooms, three separate living areas and two and a half bathrooms. With plenty of room for the whole family, this home fits neatly on 10m+ lot widths, making it a great solution for smaller blocks. A spacious butlers pantry, secluded living room and an entertainer’s dream alfresco are some of the more notable features downstairs, while a generously spaced master bedroom with a double basin vanity in the ensuite and a luxurious walk in robe are located on the second floor. The four bedrooms encompass the cosy rumpus room, creating a family-friendly space to enjoy a movie together.
Want to see it for yourself? Visit our Capestone display home to experience the Hawthorne 33 in person.
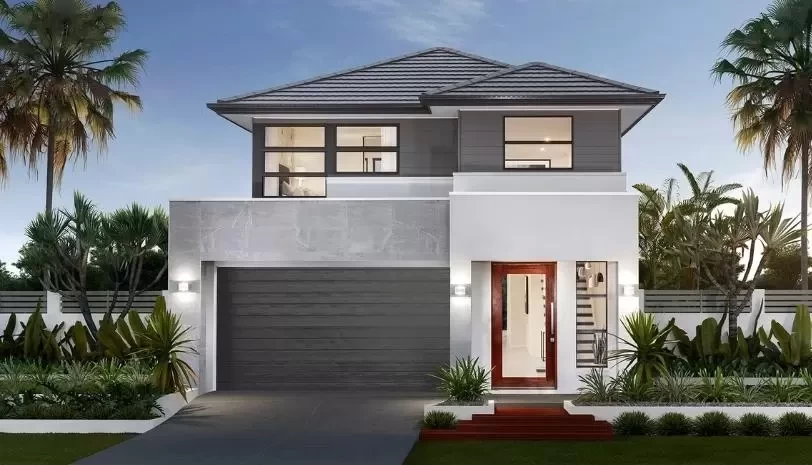
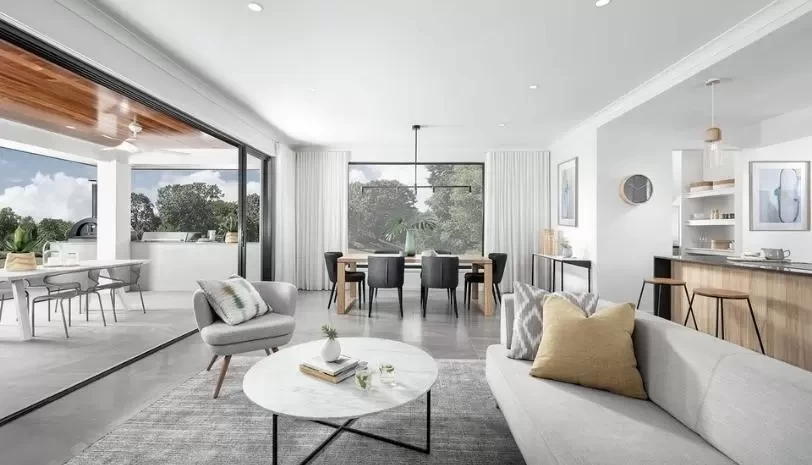
Parkhill 34
The Parkhill 34 is the modern solution fitting on blocks 12.5m+ wide, this five bedroom plus study home is a must-have for bigger families. The open plan kitchen, living and dining is one of the best features of this home, while three spacious living areas and two and a half bathrooms ensure everyone in the family has plenty of room to spread out, or come together.
A large rumpus room is located on the second floor, containing the often messy world of kids and their toys, while a secluded formal living area is located towards the front of the home away from all the noise, creating the perfect space for you to catch up with your guests. Walk through the Parkhill 34 on display at Newport, or the Parkhill City 34 on display at Pallara, and chat to our sales consultants to begin your building journey.
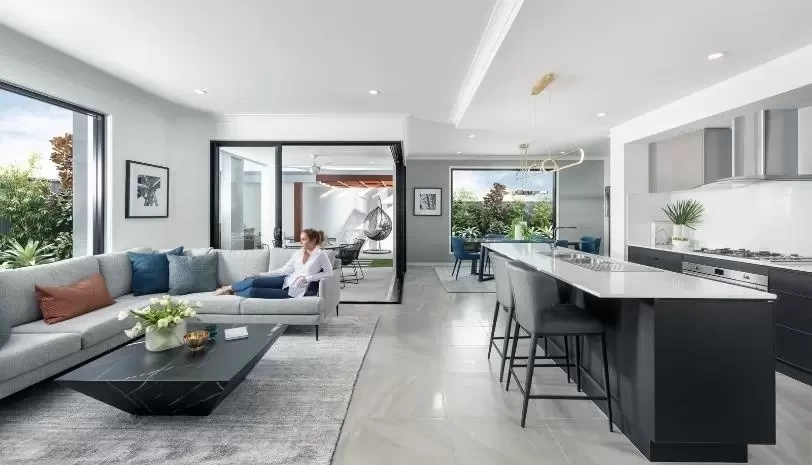
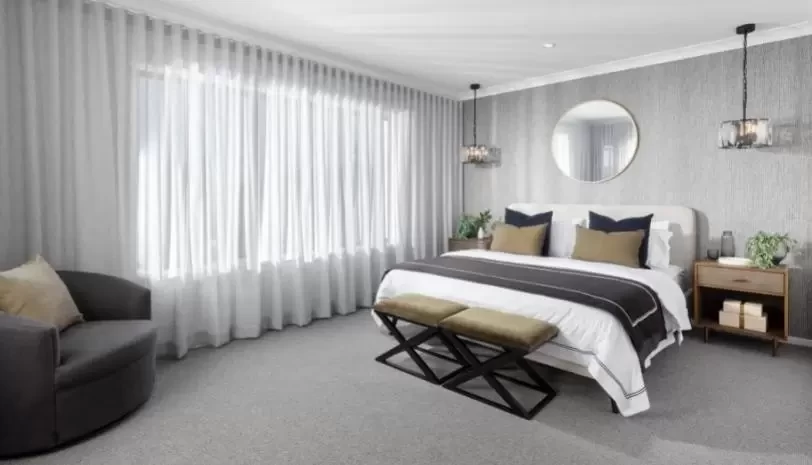
Bayside 39 MKII
The Bayside 39 MKII is a smart design that gives you more time to do better things. Fitting neatly on a 14m+ lot width, this large family home has plenty of space for the whole family with five separate bedrooms and four living areas. The most notable feature of this home is the breathtaking, open plan kitchen, meals and family area that flow naturally onto the large alfresco. Complete with a butler’s pantry to hide away the mess during your event, this entertainer’s dream ensures there is plenty of room for your guests to mingle.
In addition to the secluded theatre and formal living room towards the front of the home, the luxurious master suite is located toward the rear of the home, and offers a large his and hers walk-in robe as well as a beautiful ensuite, complete with a bath. Visit the Bayside 39 MKII at our Newport display centre.
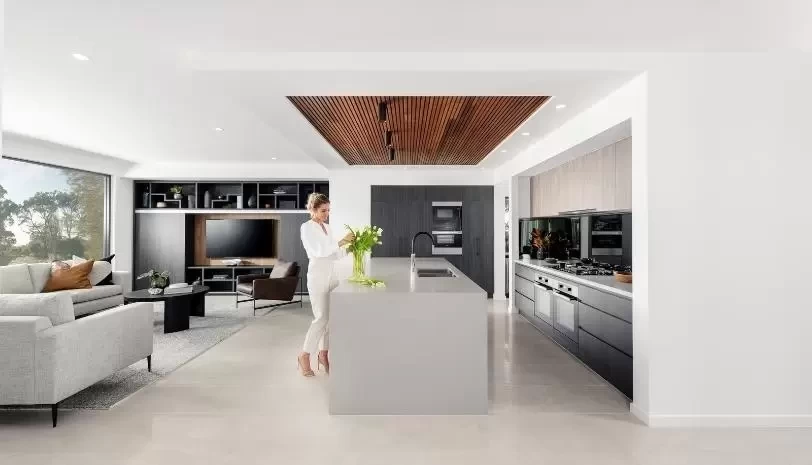
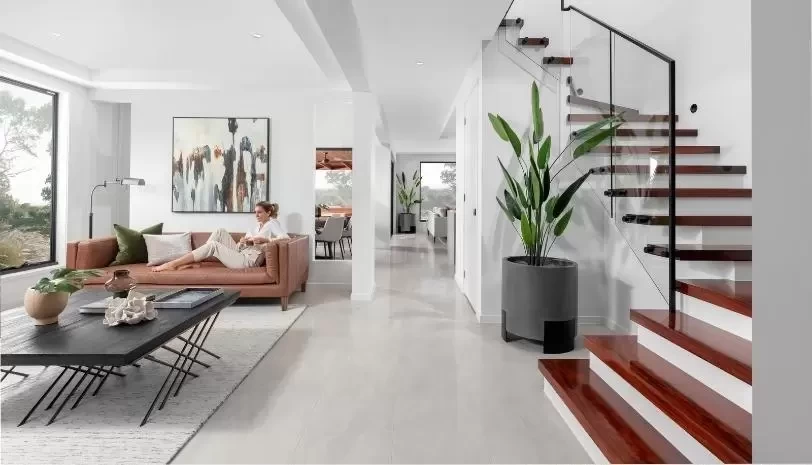
Boston 43
The Boston 43 gives your family the space it needs to relax in comfort. Fitting on lot widths from 14m+, this large home showcases a bright and airy open plan kitchen, living and dining, complete with a spacious butler’s pantry. The Boston features a separate study towards the front of the home, as well as a home theatre, perfect for bringing the family together for a movie night.
The second floor is home to a large rumpus room, containing the often messy world of kids and their toys. The master suite located towards the front of the home is complete with a luxurious his and hers walk-in robe, as well as a double vanity ensuite and large shower. Visit this stunning home on display at our Capestone display centre or Rochedale Arise.
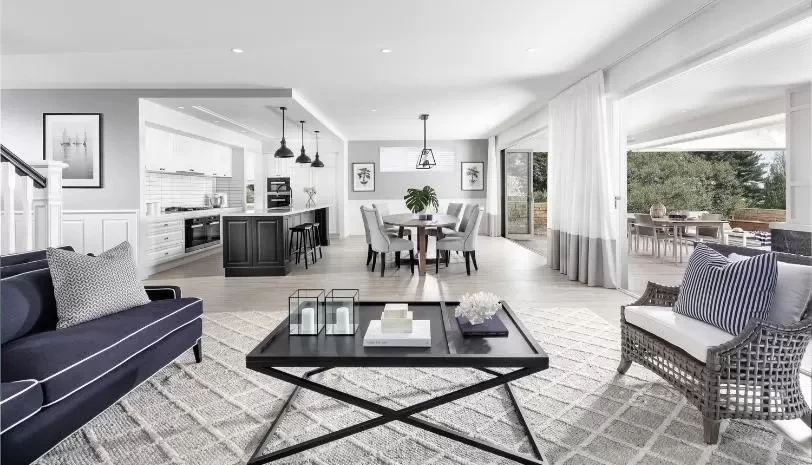
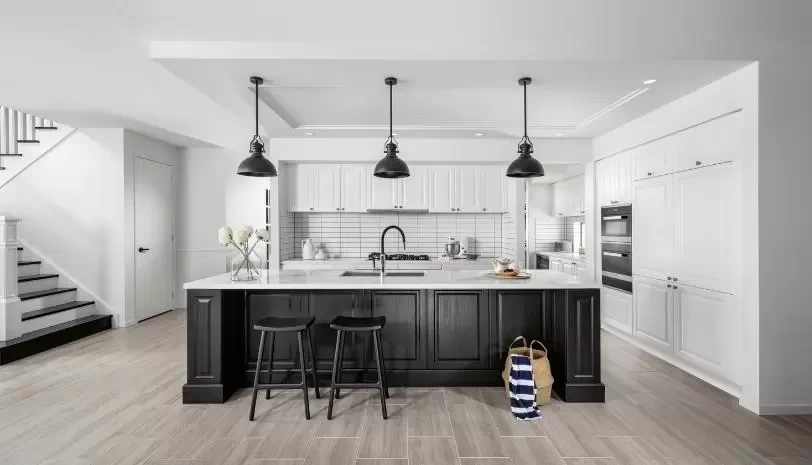
Crestmead 45
The Crestmead 45 conquers both class and comfort in a captivating design with the modern family in mind, featuring a large six bedroom, five living area home. Delivering on all fronts, the Crestmead’s open plan kitchen, complete with a butler’s pantry, centers onto both the family and leisure rooms, the dining area and the outdoor alfresco, creating the ultimate entertainer’s dream. Upstairs, the bedrooms encompass the rumpus room, while the master suite is located toward the rear of the home for maximum privacy.
Featuring two separate walk in robes and a luxurious bathroom complete with a large shower and bath, this space was cleverly designed for parents. Visit the stunning Crestmead 45 on display at our Springfield display centre.
For more information about how much it costs to build a double storey home on your block of land, visit your nearest display centre and chat to our friendly sales consultants about getting started on your building journey today!
