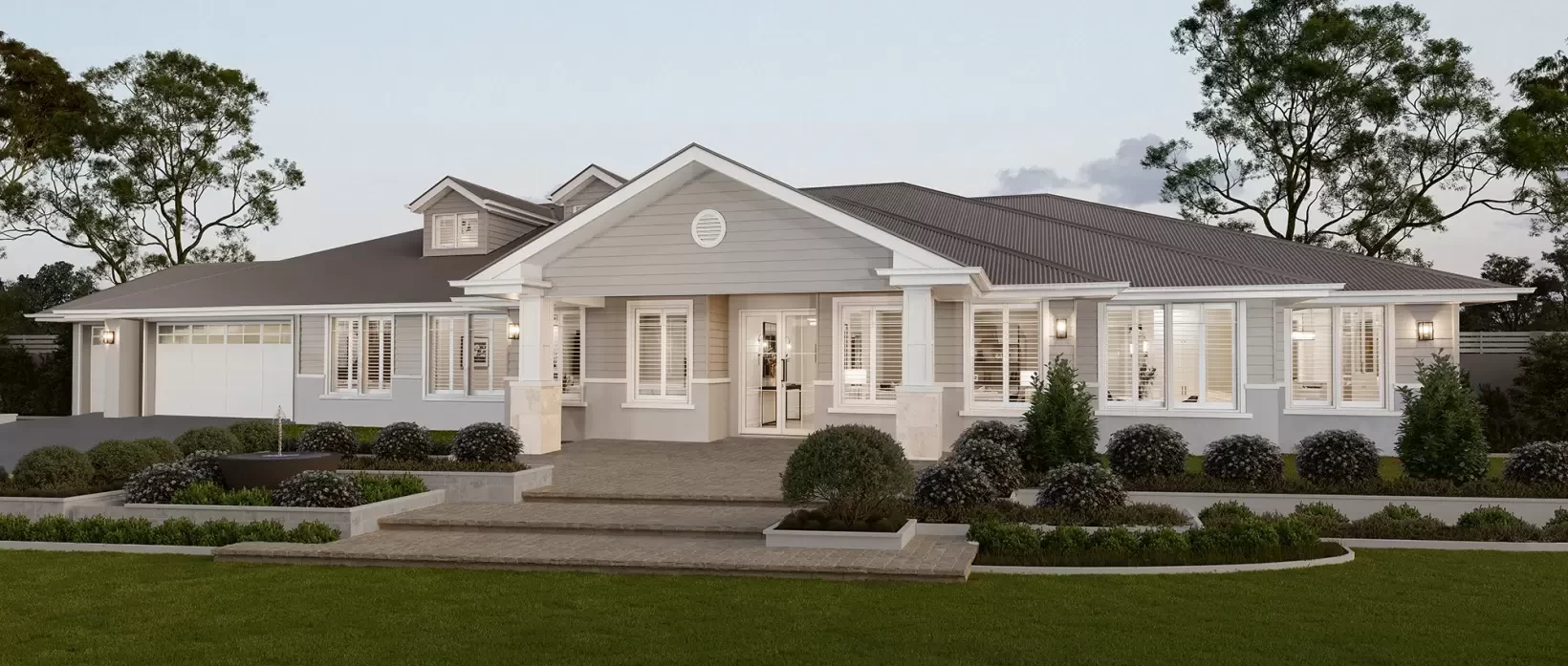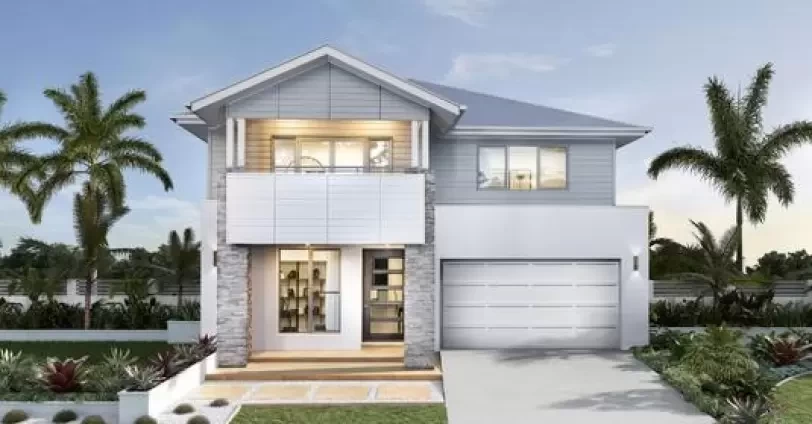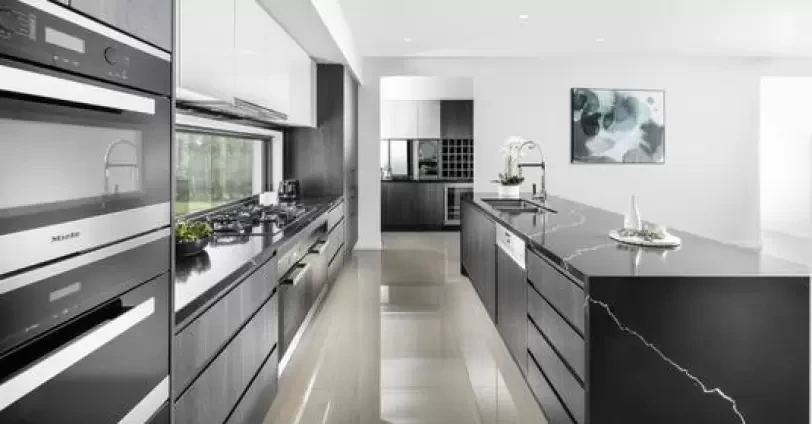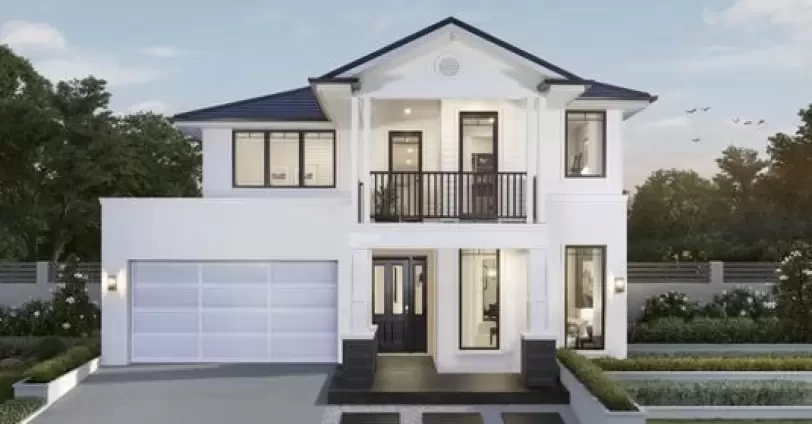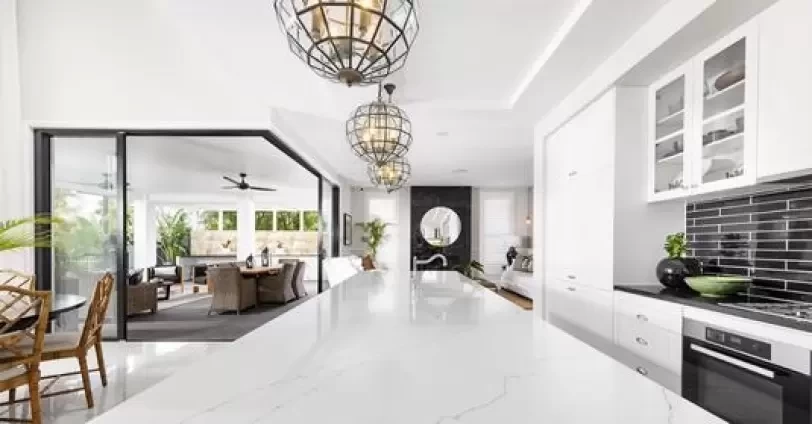Making the move to an acreage property is primarily due to the lifestyle. For many, it’s about being surrounded by beautiful scenery with a level of privacy, peace and space that is difficult to find in the city.
Acreage living is becoming even more enticing due to the many delights owners get to enjoy:
- Postcard worthy views from every window
- Spectacular clear, starry nights
- Fresh air and clean breezes
- Calming sounds of nature
- Complete privacy
The shortlisted benefits above are just some of the reasons there has been a massive increase in demand and has led many to leave suburbia behind.
With vast space to play with and no lot size restrictions, the number of suitable home designs could be overwhelming. We’ve grouped our popular country-inspired home designs to show you how different designs can provide different solutions to acreage living.
Montana
City style meets country comfort
The Montana series is reminiscent of a sprawling country estate, with a generous family and dining area in the centre of the home that naturally brings people together. A simple yet elegant design, the Montana will suit any family seeking a simple, rural lifestyle.
Serve fresh iced tea from the modern kitchen with a walk-in pantry or enjoy some quiet time in the separate living area. There’s plenty of storage to keep your home uncluttered, including large linen cupboards, a walk-in pantry and a large walk-in wardrobe, as well as the option for a home theatre.
The Montana is about giving you the modern lifestyle you love; with the comfort you deserve.
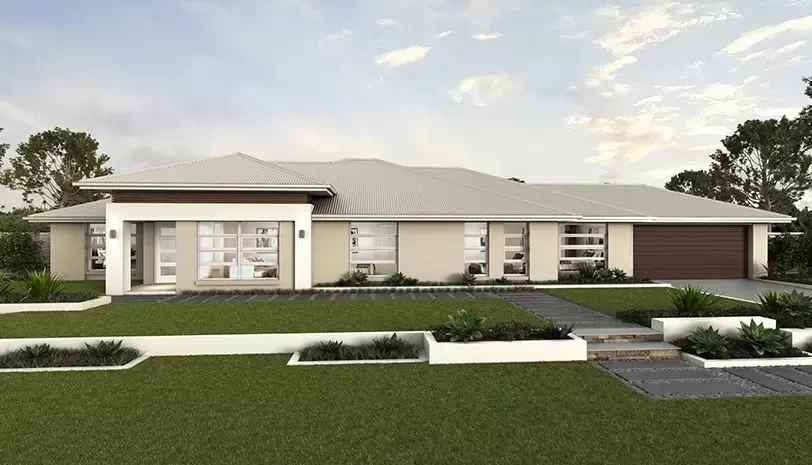
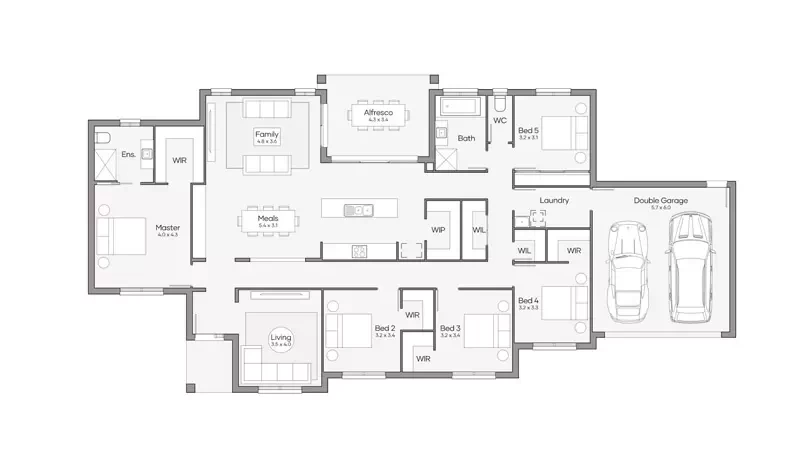
MAITLAND
Country living with a modern twist
The Maitland is a large single storey home design, specifically made for beautiful acreage blocks of land. Suiting lot widths from 33m+, the Maitland offers the very best of country living with a modern twist. Featuring five bedrooms and four formal and informal living areas, this home ensures everyone in your family has a space to retreat to or come together for a family movie night.
The master suite is located on one side of the home, away from the rest of the noise and features an extra large his and hers walk in robe, as well as a luxurious ensuite, which makes getting ready in the morning a breeze.
The open plan kitchen, meals, family, and living area flow onto the outdoor alfresco, which opens the space and brings some of the outdoors in. The bright and airy heart of this home offers a relaxing space to watch the sunset, or gaze at your beautiful property, as well as have plenty of space for your guests to mingle.
Complete with perfectly curated design features, the Maitland is a design that you’ll love coming home to.
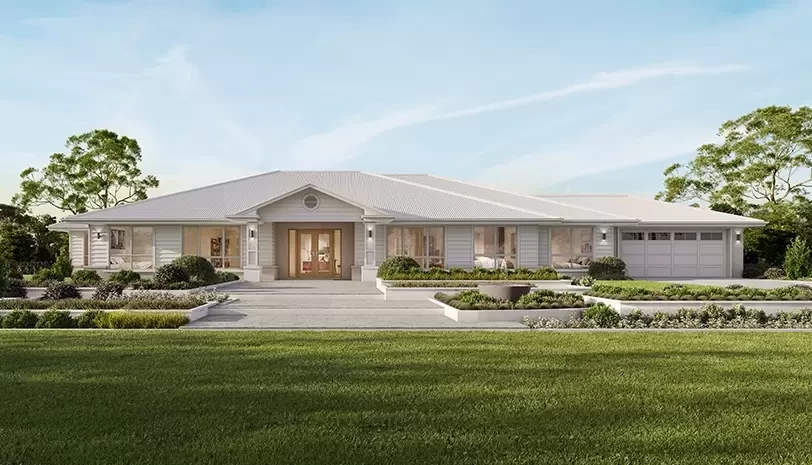
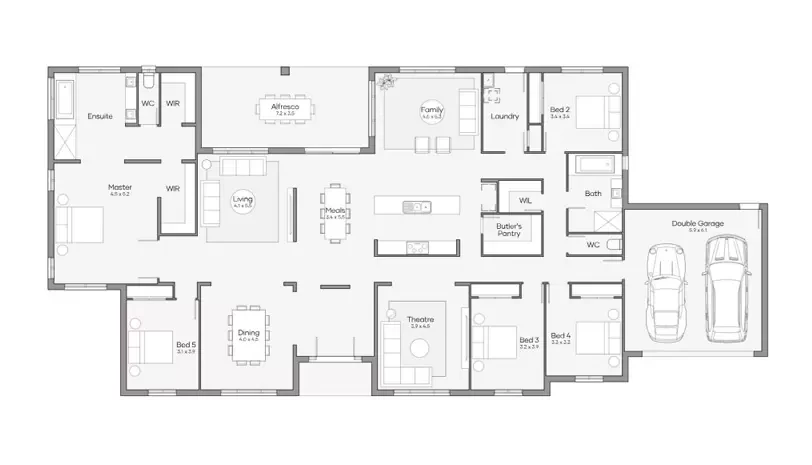
BOWRAL
A home of timeless appeal
The brand new Bowral series consists of seven country inspired home designs, each featuring expansive spaces for living and entertaining, including a spectacular master suite, home theatre, sitting rooms, four bedrooms, and an optional loft that can be used as a multipurpose room or teenage getaway.
Consisting of three large living spaces, two of which (the family and theatre room) enjoy a view to the front of your property, and the third (the main living, dining and kitchen space) have an outlook towards the rear. It’s in this main living space that your family is sure to spend most time together or entertaining friends, with its seamless connection to the alfresco.
The secluded master suite provides a sanctuary for parents with its hotel inspired ensuite.
Spacious single level living at its finest, with sophisticated design, packed with stunning features and luxury finishes including high ceilings, mouldings, internal panelling, marble finishes, coffered ceilings and travertine fireplaces, the Bowral 48 on display at Everleigh is perfectly proportioned and well suited to a rural setting.
Visit the display today at 45-47 Hedge Lane, Greenbank QLD 4124.
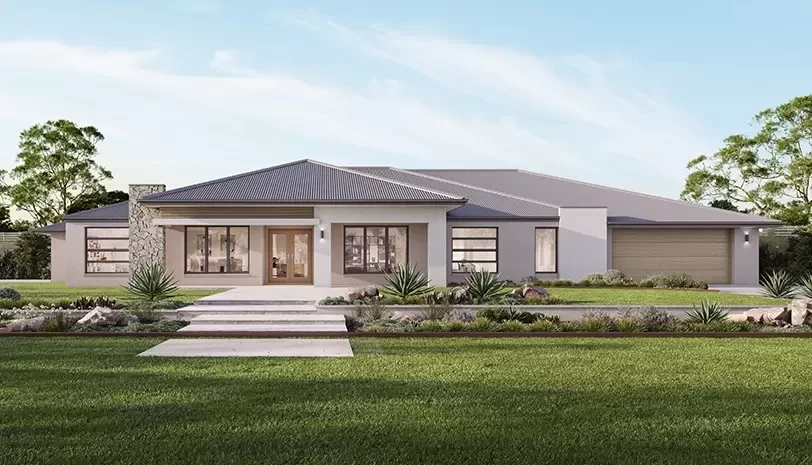
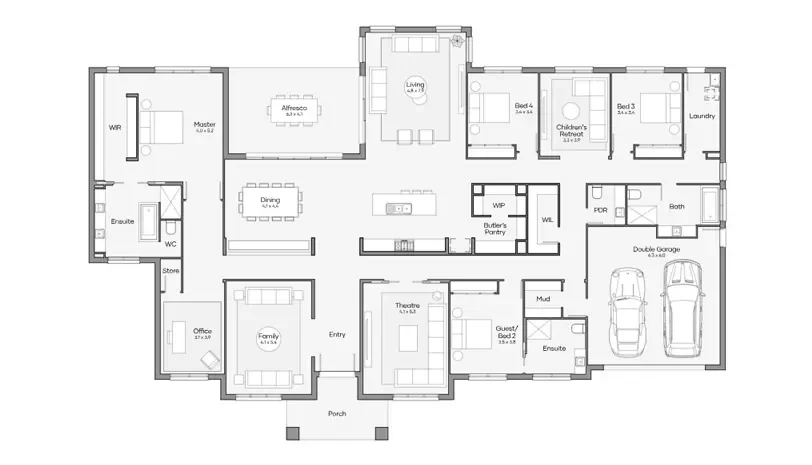
If you’re considering buying and building on acreage, your style of home is fundamental to creating the lifestyle you’re after. See our range of acreage home designs here.
