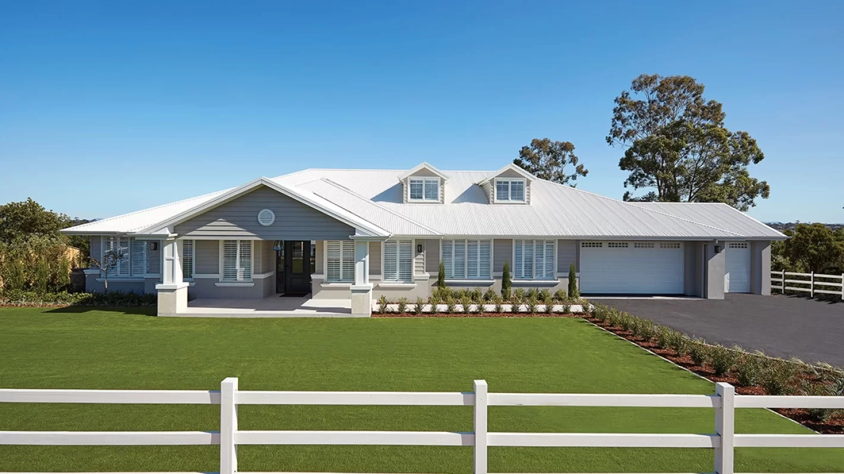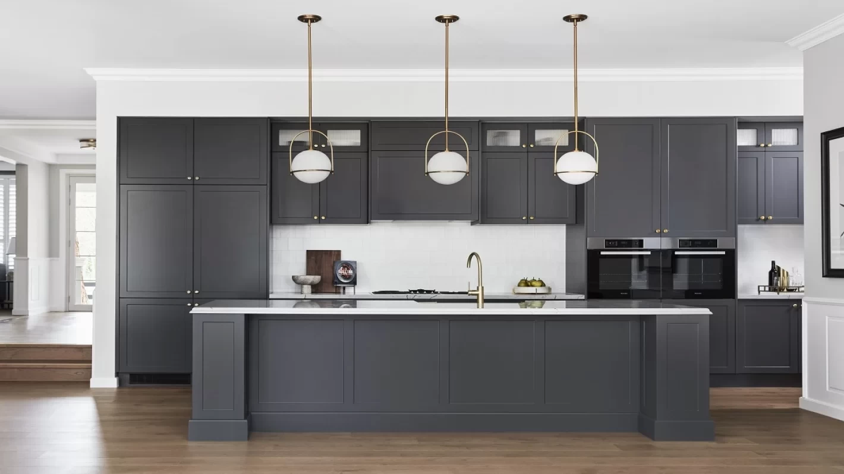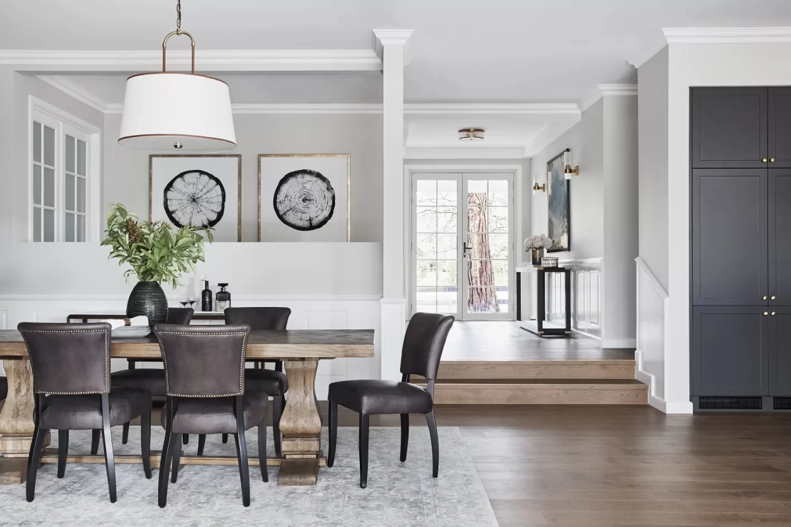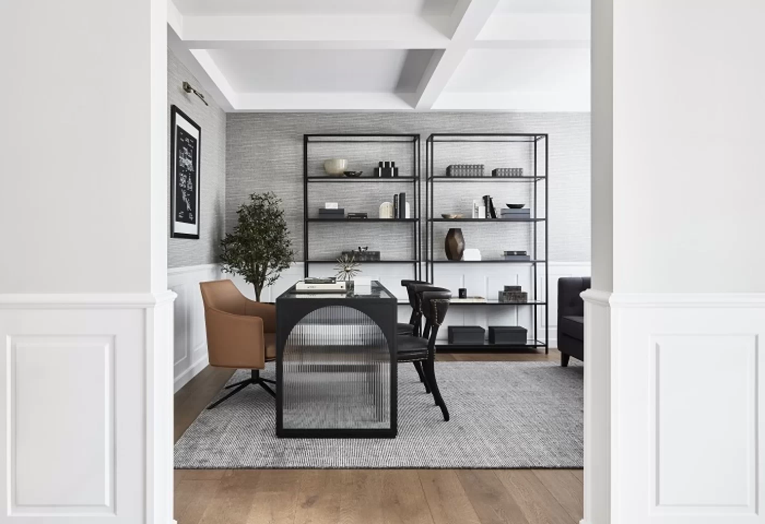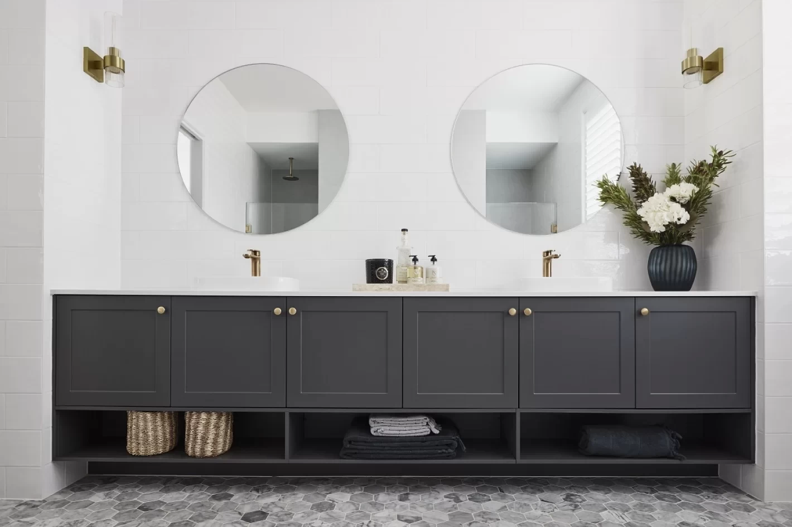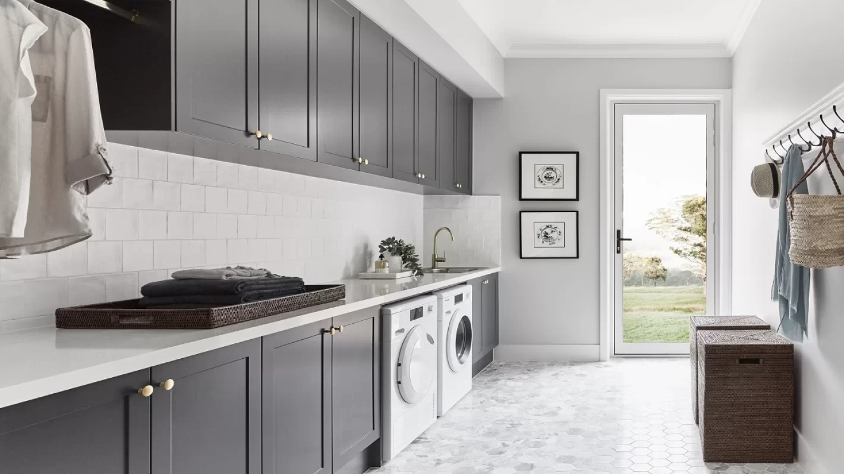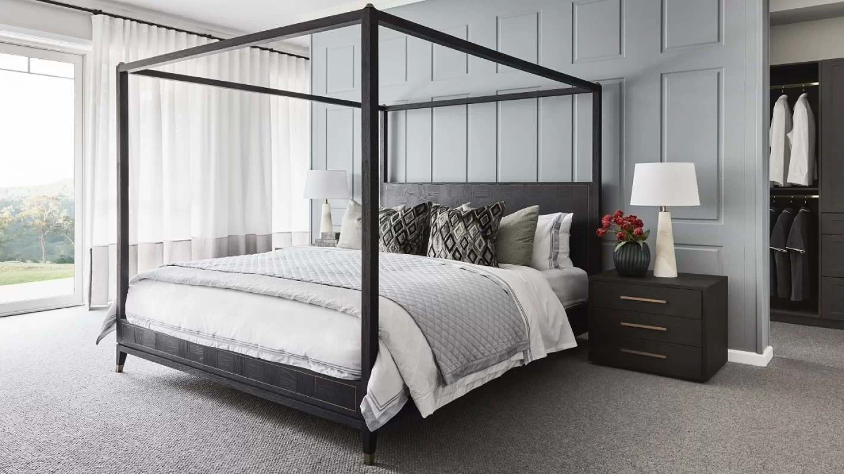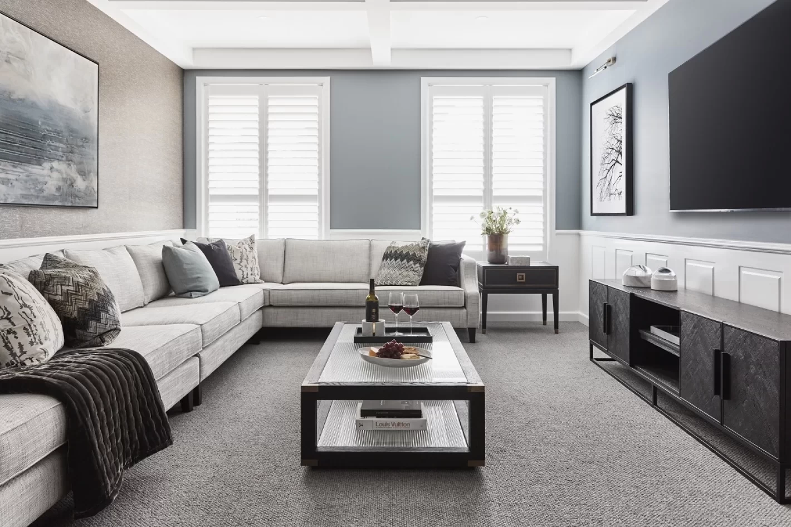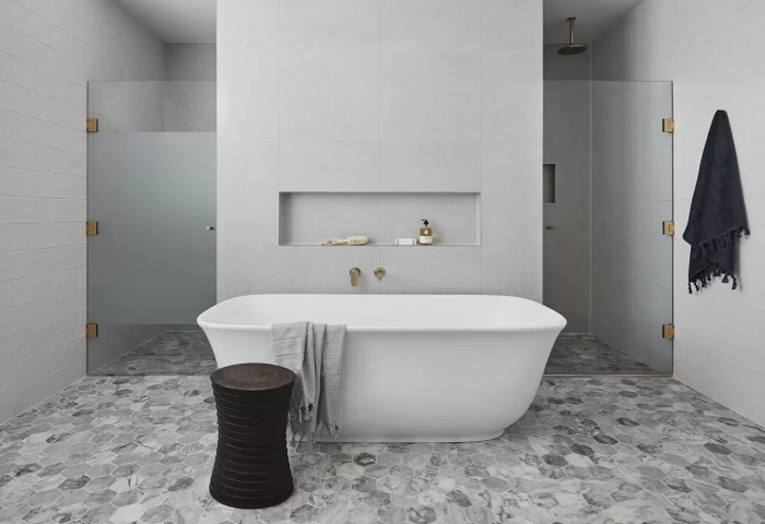$1,657,100*
House Design: Bowral 57
Facade: Hamptons
Lot Size: 8,009m2
House Size: 527.1m2 (56.7sq)
House Width: 30.11m
House Length: 19.53m
$1,657,100*
DOWNLOAD BROCHUREFloorplan
Inclusions
- Your choice of either Miele or SMEG upgrade packs
- Parisi Kitchen/Laundry/Bathroom Pack
- Two sets of two (4) pot drawers
- Waterfall edge to island bench
- Gainsborough Door Hardware Pack
- Frameless Shower Screens
- Freestanding Baths
- 7 Star BASIX
- 2750mm ceilings to ground floor
- 3.5kW of roof top solar panels and inverter
- 5.8kW battery to suit solar system
- 30 x Downlights
- Choice of Colorbond roof OR premium concrete roof tiles
- Upgraded Premium Carpet
- Tiling to front porch & alfresco
- Corinthian AWO5G pivot door in painted or stained finish for entry door
- Epoxy coating applied to garage floor (plain grey colour)
- 40mm edge stone benchtop to kitchen in a choice of colours
- 900mm deep kitchen island bench top
- Feature window to kitchen splashback (Selected designs only)
- Soft closing drawers and doors to kitchen and vanities
- Cold water point to fridge space
- Full height tiling to bedroom 1 ensuite and main bathroom
- Flush Finish floor tiles to all wet areas
- Shower niche included to bedroom 1 ensuite and main bathroom
- Harmony Bassini Back-to-Wall Toilet Suite with soft close lid
- 20mm edge stone for laundry benchtop
- Aluminium stacker door in lieu of standard sliding door, including the recessed door tracks to alfresco
Enquire
clarendon.com.au
