Getting Started /28.08.23
The Saratoga 44, West Pymble
5 bedroom, two-storey beauty recently opened for inspection in West Pymble
It’s astounding how fast children grow. One minute you’re a couple with a compact life and a new baby; the next you’re looking for a roomy suburban block and wondering: can we build our forever home here, now? One with space for the growing family, room for the grandparents if that time comes … and can it please, by the way, be the most stylish house in the street?
Say hello to the Saratoga 44, a 5 bedroom, two-storey beauty recently opened for inspection in West Pymble on Sydney’s upper north shore. It’s the perfect setting for a home that’s designed for wider blocks, for weekends spent playing in the yard, entertaining in the alfresco or doing your own thing in one of multiple living spaces. With its 412sqm floorplan over two levels, this home has a space for all ages, from little ones to young adults, grandparents and guests.
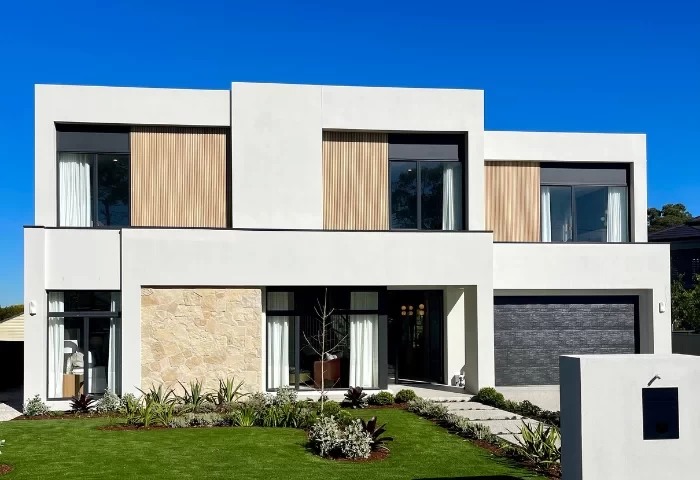
With its striking modernist Bayview façade (our choice for the Pymble home, but feel free to choose your own from our range of options), the Saratoga has street appeal to spare. The path from the front gate to the covered entry creates a sense of arrival to a home that’s architectural and welcoming in equal measure. Its crisp minimalist exterior features white render with contrasting NewTechWood timber-look batten cladding for warmth and Bodega Stonewalling for textural interest.
Upon entering the home, the scene is set with a sweeping modern staircase, its light oak timber treads and risers with matching handrail creating instant impact in the light, airy central void. Throughout ground floor, large tiles add the glamorous but modern look of limestone with embedded stones.
To the left of the staircase, an open living area radiates a relaxed and intimate atmosphere in juxtaposition to the grand entry space. It’s a balance of wow-factor and welcoming warmth that continues throughout the ground floor, from the spacious foyer, down two steps to the open-plan living, kitchen and dining zone and through to the Grand Alfresco.
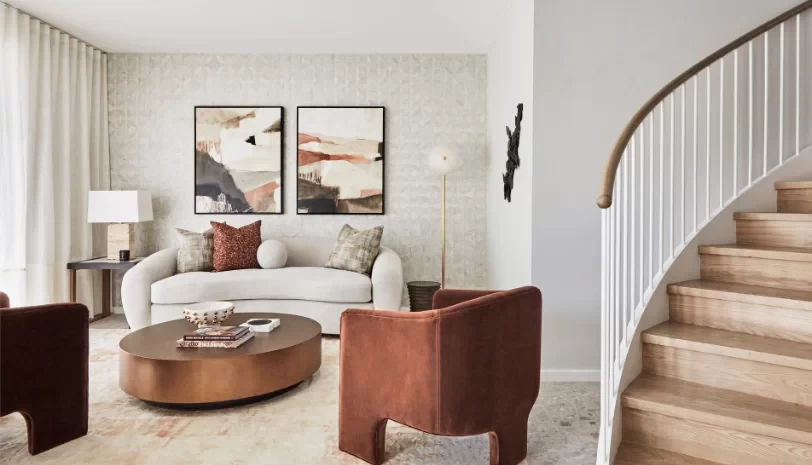
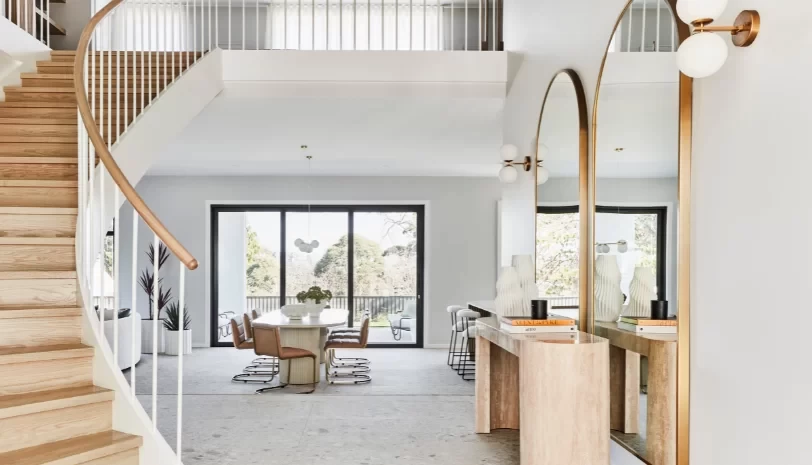
For everyday living, there’s direct access via the two-car garage to the laundry and on through the butler’s pantry, which accommodates a sink, Miele wine fridge and oven (and even lovely garden views) and has been cleverly concealed behind the main kitchen.
In the kitchen, complete with a double Miele wall oven, concealed fridge and dishwasher, the home’s signature curves take centre stage on the island bench, its rounded ends and detailed timber joinery adding a touch of luxury against a backdrop of cabinetry in pale timber and grey-green eucalypt.
This modern interior, exquisitely styled by Coco Republic, plays from an “Organic Contemporary” song sheet, combining those signature curves with organic shapes and textural elements to impart a soft glamour. Natural elements such as stone, terrazzo, wool carpets and textured fabrics are teamed with pale timbers and muted colours inspired by nature: think eucalypt, clay, white and warm taupe, highlighted with pale rust and brass.
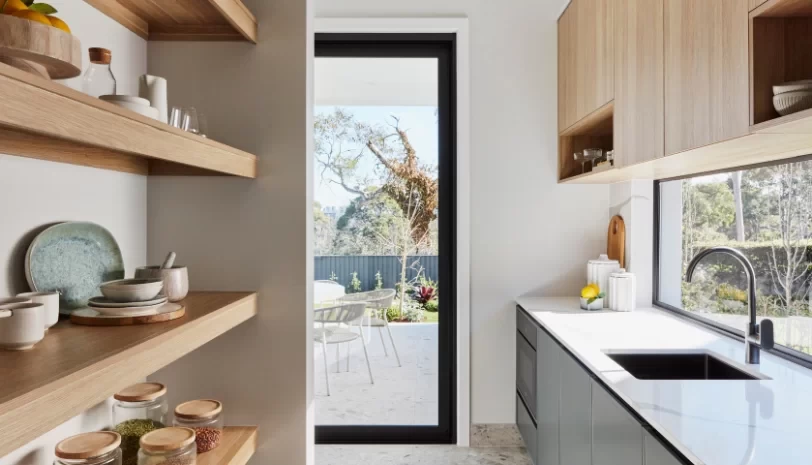
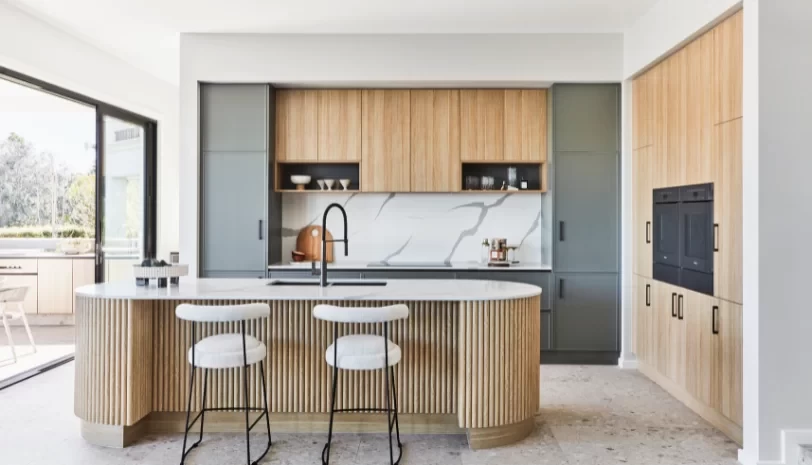
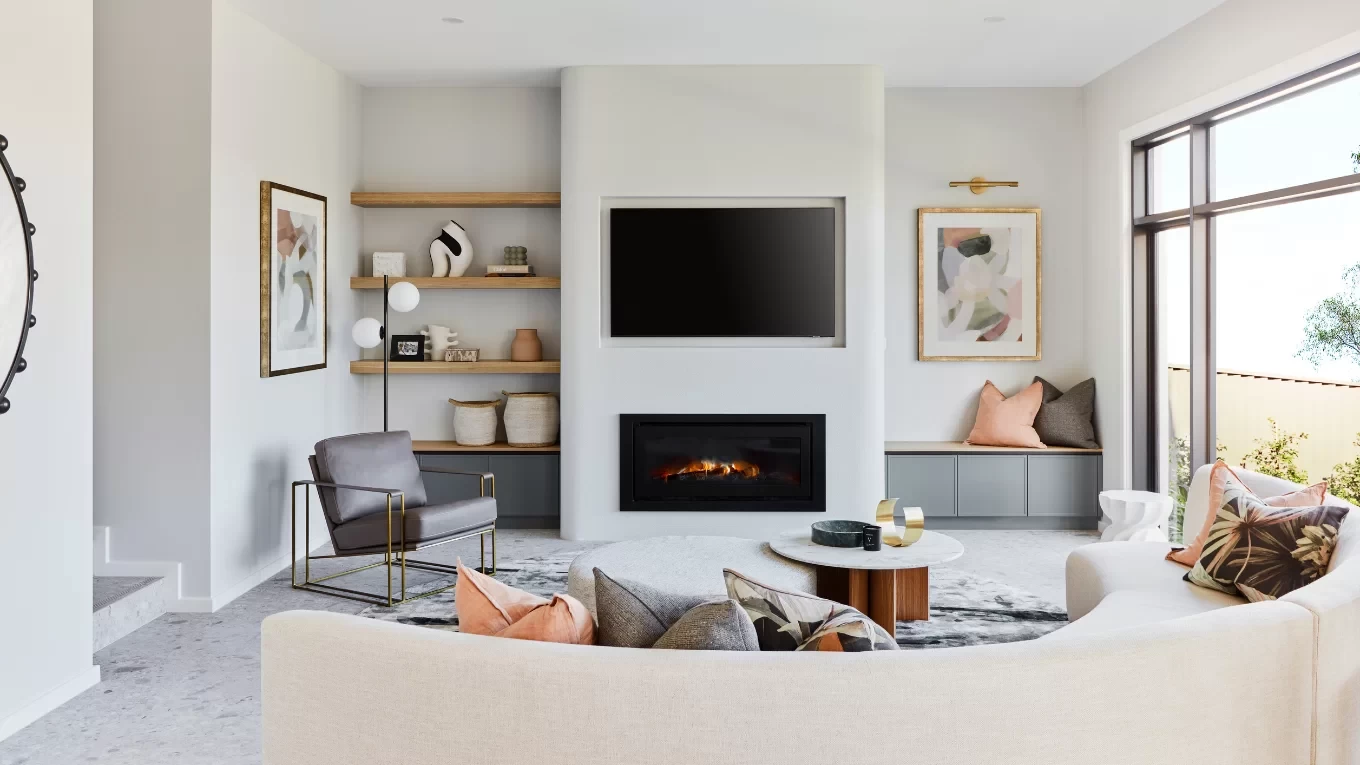
Past the sun-drenched central dining zone, the family living room is anchored by an inviting fireplace encased in softly curved rendered walls. Timber shelving, tonal cabinetry, a TV and generous sofa in natural hues make this a multi-purpose gathering place.
Party time? Why not amp up the wow-factor and throw open the stacker doors lining the kitchen and dining zone. The result: an expansive entertaining space that flows between the interior and Grand Alfresco with outdoor kitchen.
Parents will love the elegant upstairs master suite with walk-through robe leading to a large ensuite with double vanity, feature tiling, shower and freestanding bath. Three additional upstairs bedrooms with walk-in robes, the second with ensuite, are serviced by the family bathroom and separate WC.
A luxuriously carpeted upstairs leisure zone has built-in cabinetry including TV zone and two study nooks – the perfect hangout for the kids or teens. Still more family to accommodate? The guest suite on the ground floor might be just the place for the in-laws, with its large ensuite, walk-in robe and quiet front location, but it will also make a perfectly positioned home office.
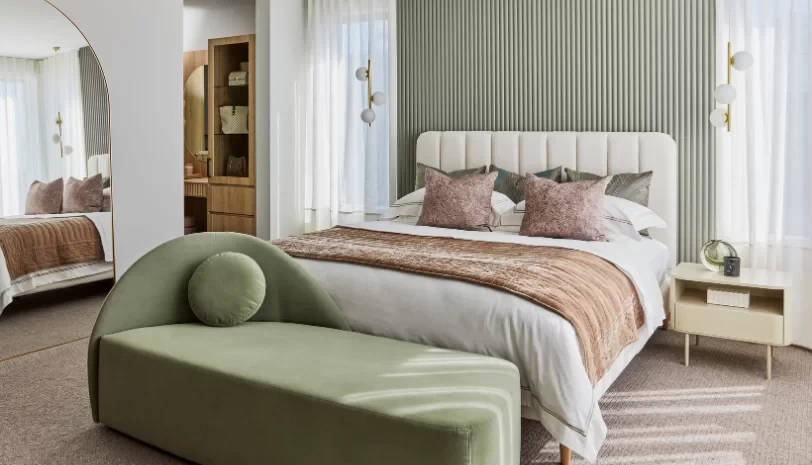
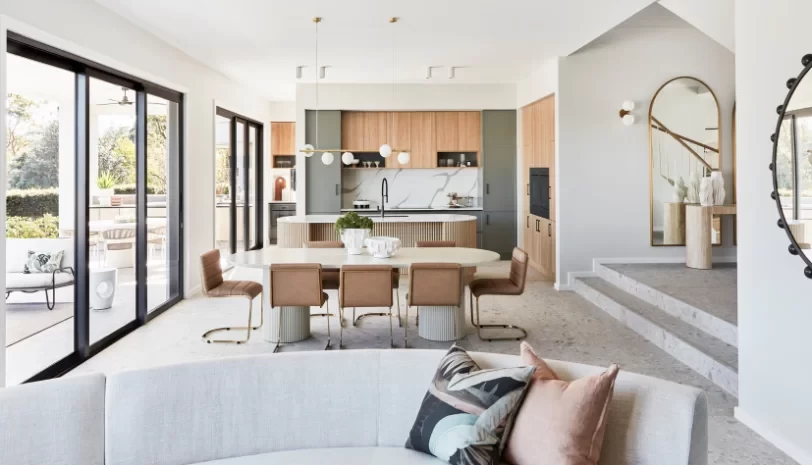
Like so many stunning Clarendon homes, that’s the beauty of the Saratoga: the floor plan is flexible depending on your family’s needs. As your family grows and changes, the Saratoga is designed to go the distance. And that’s the mark of a true “forever home”.
Visit the Saratoga at our West Pymble Display Centre, 1 Wyuna Road, West Pymble, NSW 2073. Open 7 days, 10am-5pm; call 02 8850 9177.