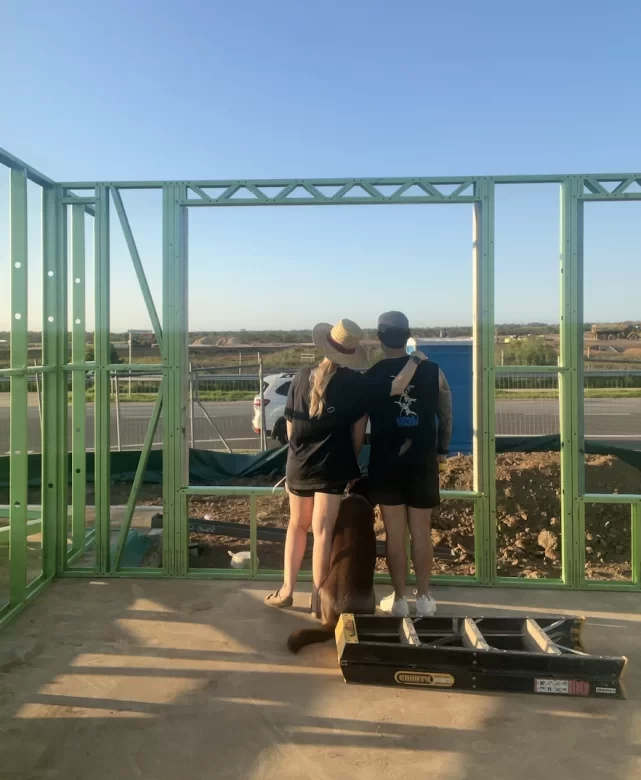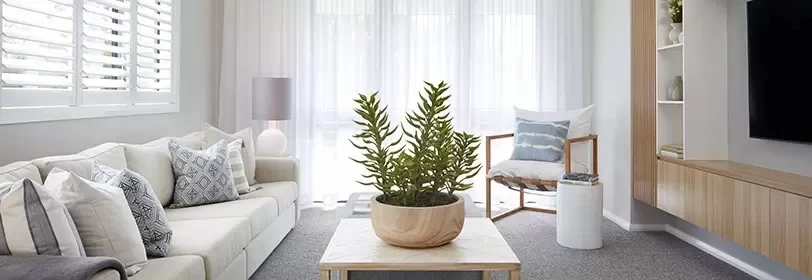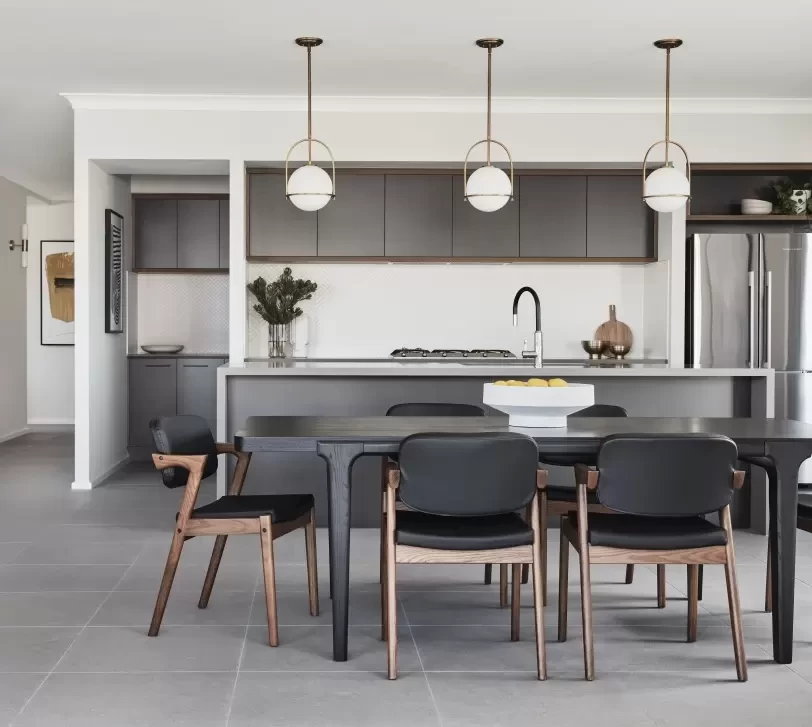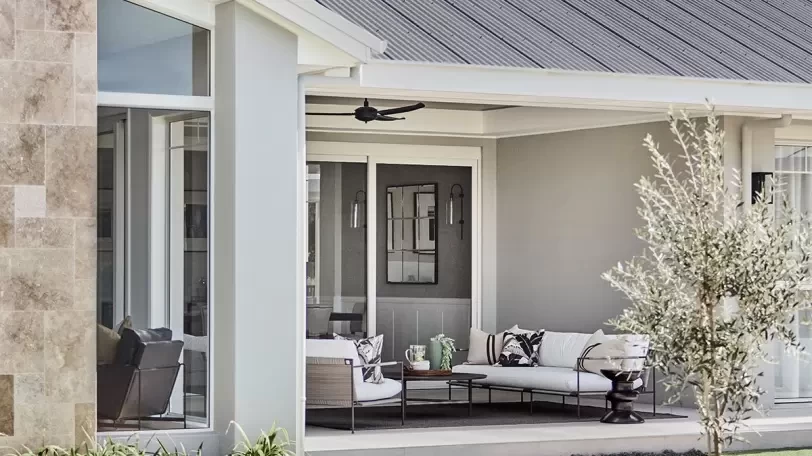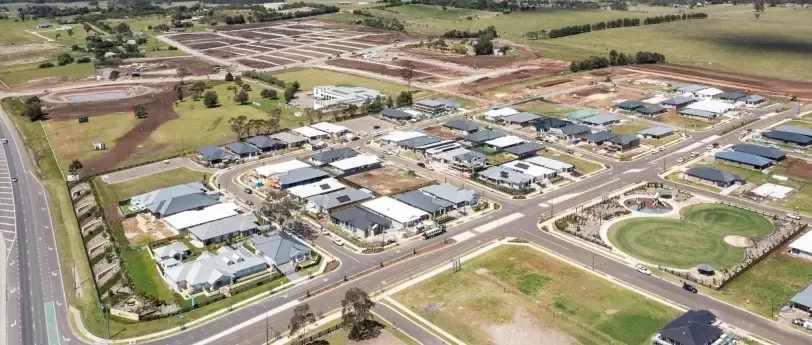When Mitch and Sharna purchased a block of land in Sydney on Mitch’s 30th birthday, it felt like fate. After six years of living with Sharna’s parents and dreaming of a place to call their own, that special date in 2021 marked the beginning of their home-building journey. Now that the insulation is in and the Gyprock has been installed, they’re counting down to the day they move in and start the next chapter of their lives.
The Sydney couple say the building process has been a “dream”. But before they found Clarendon Homes, they learned the hard way that it pays to go with a trusted and highly experienced home builder.
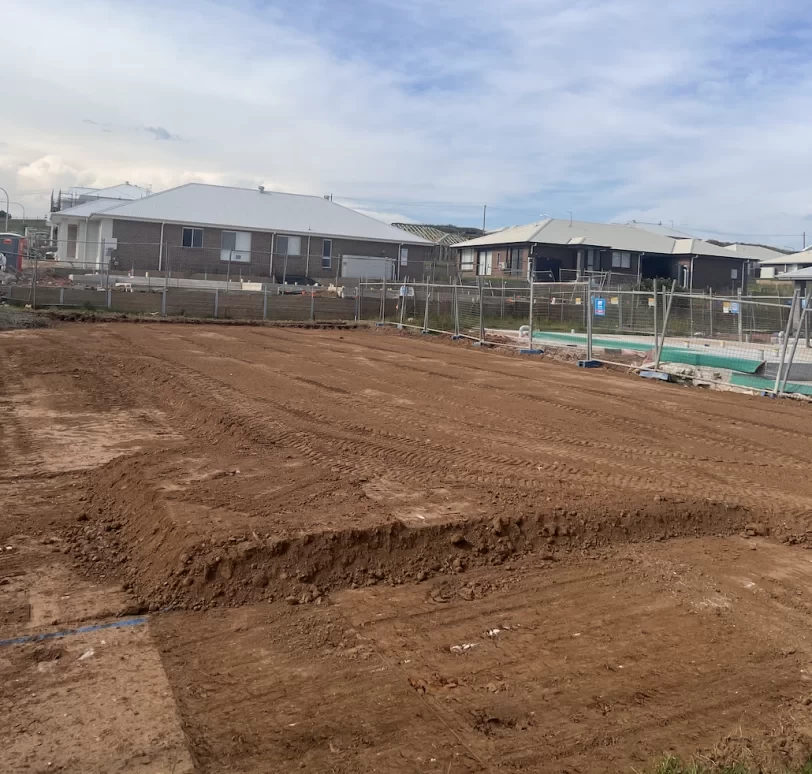
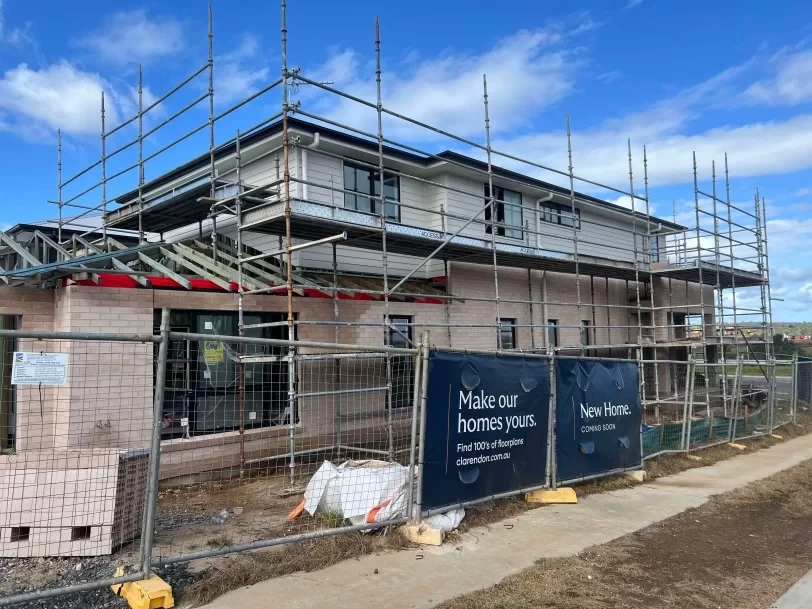
Turning setbacks into opportunity
Originally, Mitch and Sharna had purchased a house package from another Australian builder. Unfortunately, that experience quickly soured when they discovered the builder hadn’t reviewed the estate developer’s design guidelines, making the chosen design ineligible for approval. With no resolution in sight, a family friend, Robyn, offered to help.
Robyn, a Sales Consultant at Clarendon, encouraged them to bring in their plans and pricing to see what could be done. That gesture turned out to be a game-changer. Clarendon helped Mitch and Sharna navigate estate design guidelines with ease, making smart changes to their floorplan while retaining the features of their dream home. “We were about ready to give up, but Clarendon gave us hope,” says Sharna. “Shout out to Robyn because she basically saved our dream!”
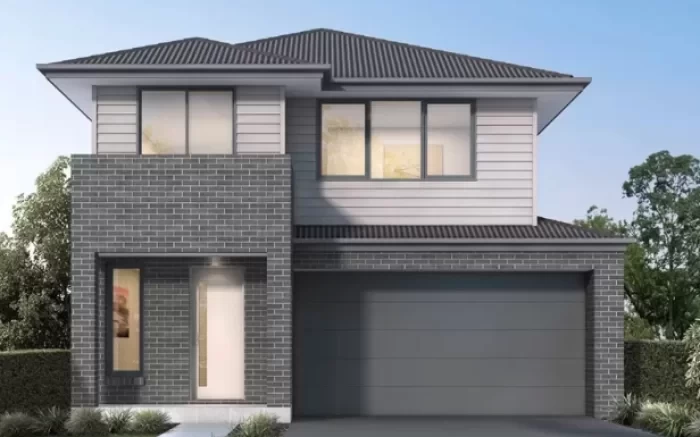
Choosing the perfect design
The couple weighed up two Clarendon designs, the Waterford 27 and the Byron 29. Ultimately, the Waterford 27 offered the right balance of budget, style and functionality.
A cleverly designed double-storey home offering approximately 249m² of living space and plenty of natural light, the Waterford 27 features multiple living areas including an open-plan kitchen, dining and family area that seamlessly connects to an alfresco space.
A seamless build - Tailored to their block and lifestyle
Building on a corner block meant a few layout changes to suit design guidelines. The garage needed to move to the rear of the house, which opened up a new opportunity: the original garage space at the front of the house became a spacious media room. They also enlarged the walk-in pantry, added a larger laundry area, and extended the alfresco and roof to enhance their outdoor living.
After their tough start, working with Clarendon felt like a breath of fresh air. From initial discussions about the site and design to appointments with the Lifestyle Studio, a consultant was with them all the way. “It has been an absolute dream,” says Sharna. “Every step has been so thought out and seamless.”
For Sharna, one of the highlights was choosing design features, fittings, colour palettes and other details in the Lifestyle Studio, where everything from tiles to kitchen appliances is showcased under one roof. In preparation she made a mood board, and with expert guidance from Clarendon’s experienced Colour Consultants she felt supported to confidently bring her vision to life.
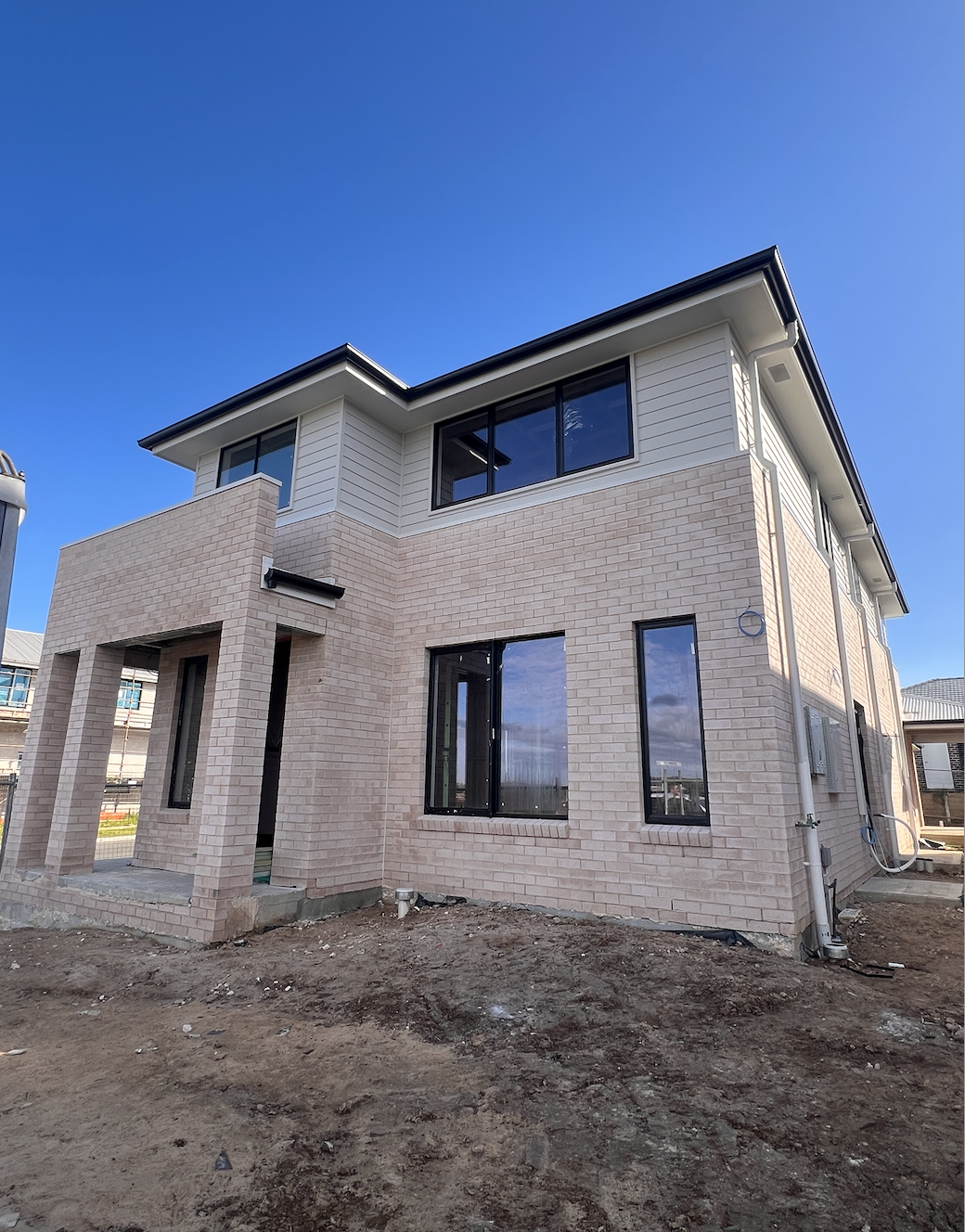
“The mood board made selections so much easier,” she says. “We knew what we wanted and were able to show the staff to help us choose the best colours and materials to match our taste.”
Sharna say that while they were happy with the inclusions in their design package, a few small upgrades helped customise the home to their personal tastes. For example, “We changed all the hardware to be black - this included door hinges, handles, plugs etc. It’s a relatively small thing but had a big impact.”
The couple say their site supervisor, Mat Thome, has been a standout throughout the build. “He’s been one step ahead and already on it every time. We cannot be more grateful for Matt!”
The most exciting part of the journey so far has been seeing their plans come to life. Watching their future home rise from the ground has been a deeply personal and rewarding experience.
“It'll be Mitch, me and our fur baby, Bear, living in our new home,” says Sharna. “We just can’t wait to receive the keys!”
Mitch and Sharna's Top Tips
- Go to your design appointments with a mood board – it’s especially helpful in preparation for choosing colours, textures and other details in the Lifestyle Studio.
- Think about the finer details in your fixtures and fittings. Even a modest upgrade here and there can transform your design without busting the budget.
- Know the building restrictions and design guidelines for your site. Clarendon customers can be confident knowing the building team works closely with land partners and developers to deliver a hassle-free experience.
