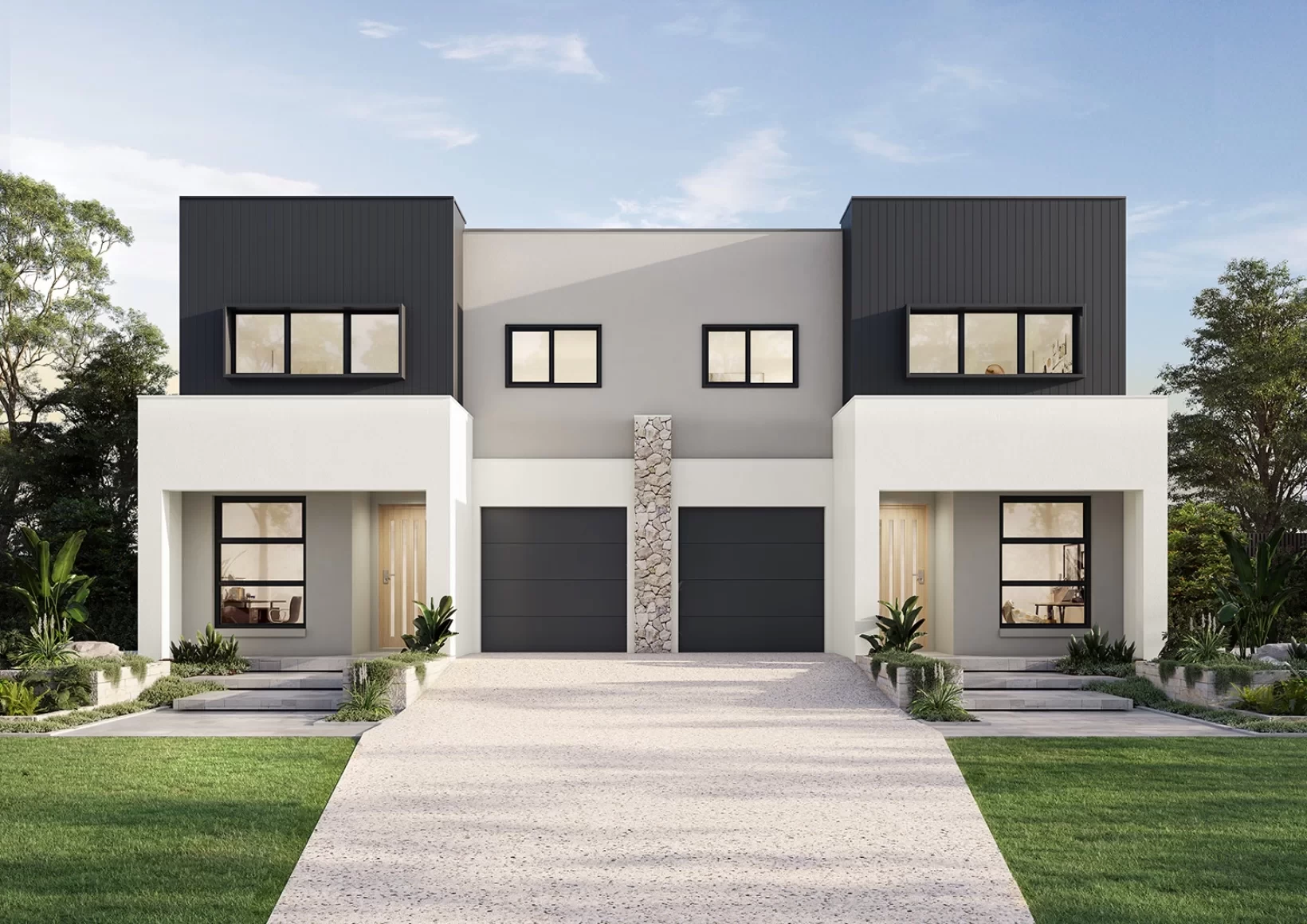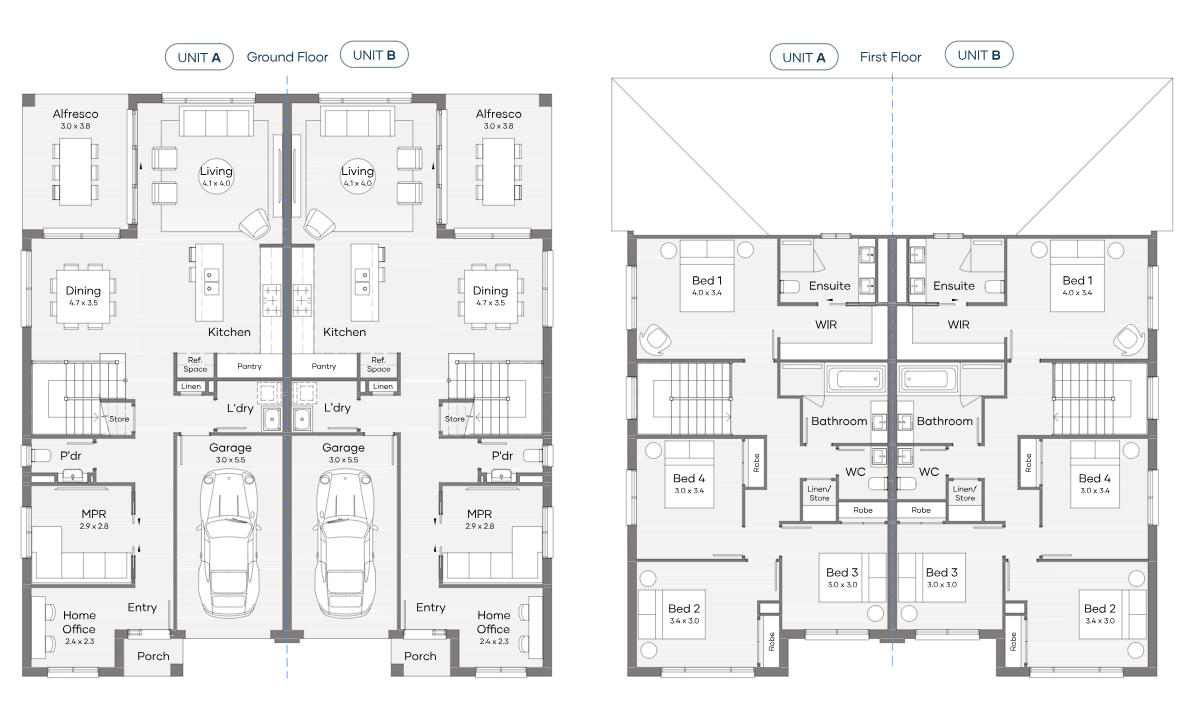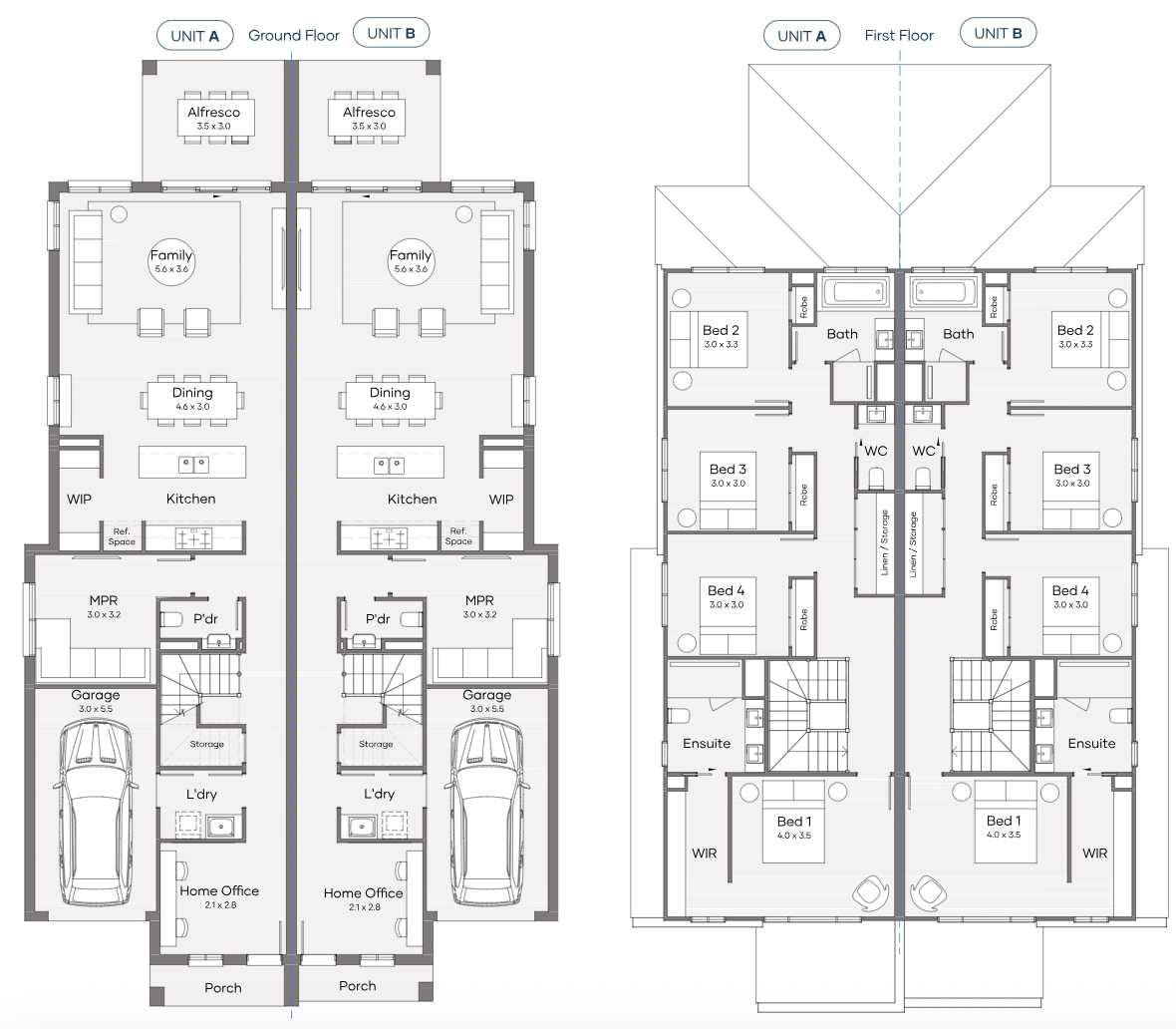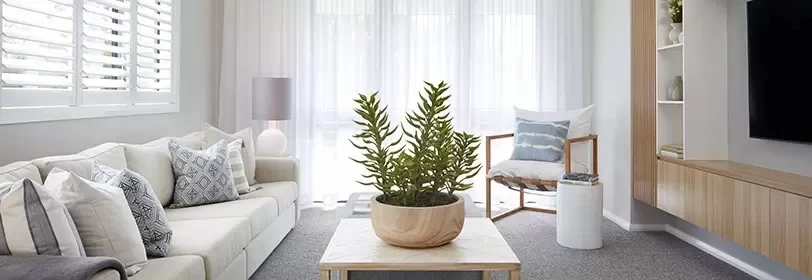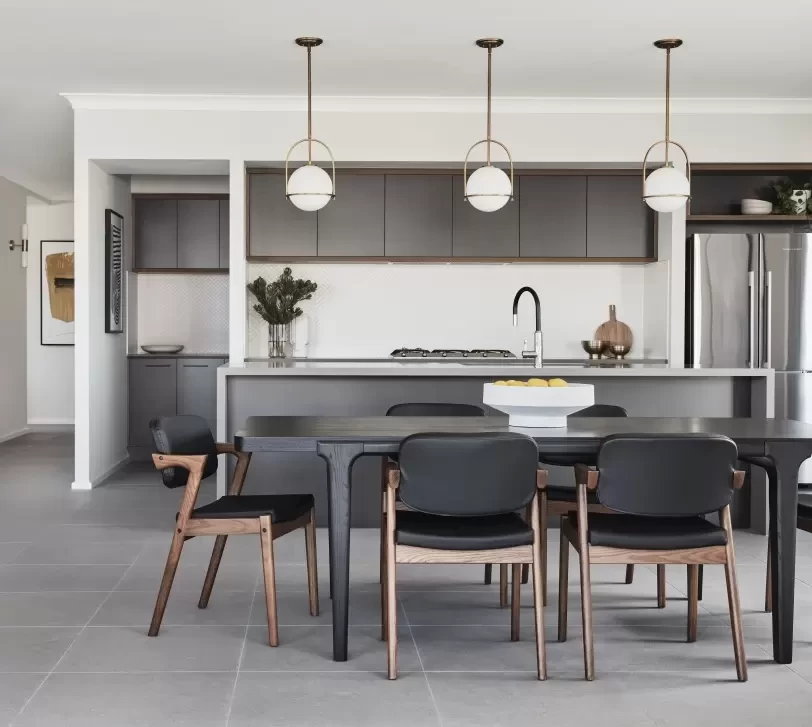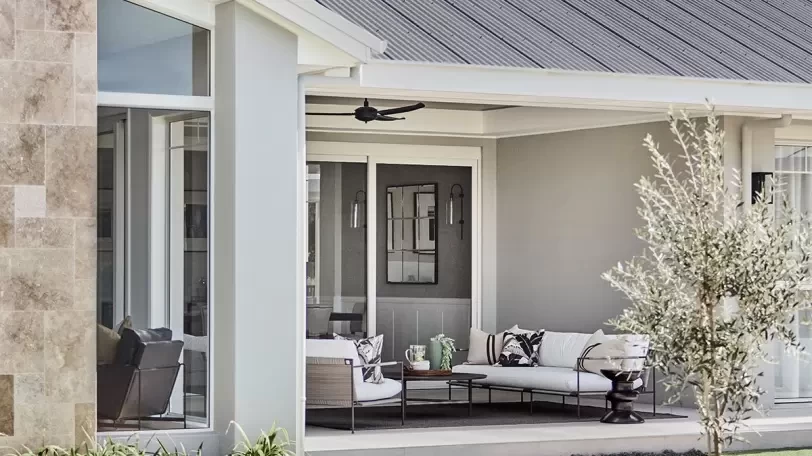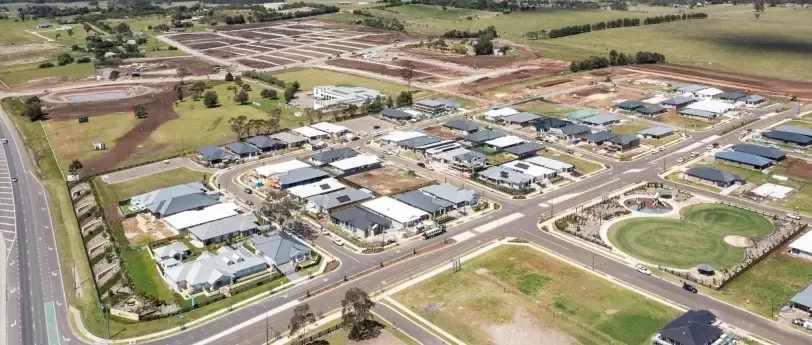Clarendon’s new duplex designs
At Clarendon, we know Australian families are increasingly looking for clever housing options that address modern challenges such as cost-of-living pressures, reduced land availability and the needs of multi-generation households. Duplex homes offer an exciting solution for the home builder, bringing financial benefits and flexible lifestyle options together in one smart, beautiful design. Here we talk with Ryan Barnett, Design Manager at Campbell Property Group, about how our stylish new duplex designs tick all the boxes – whether you’re a growing family looking for extra income now and extra space later, a savvy investor, or both.
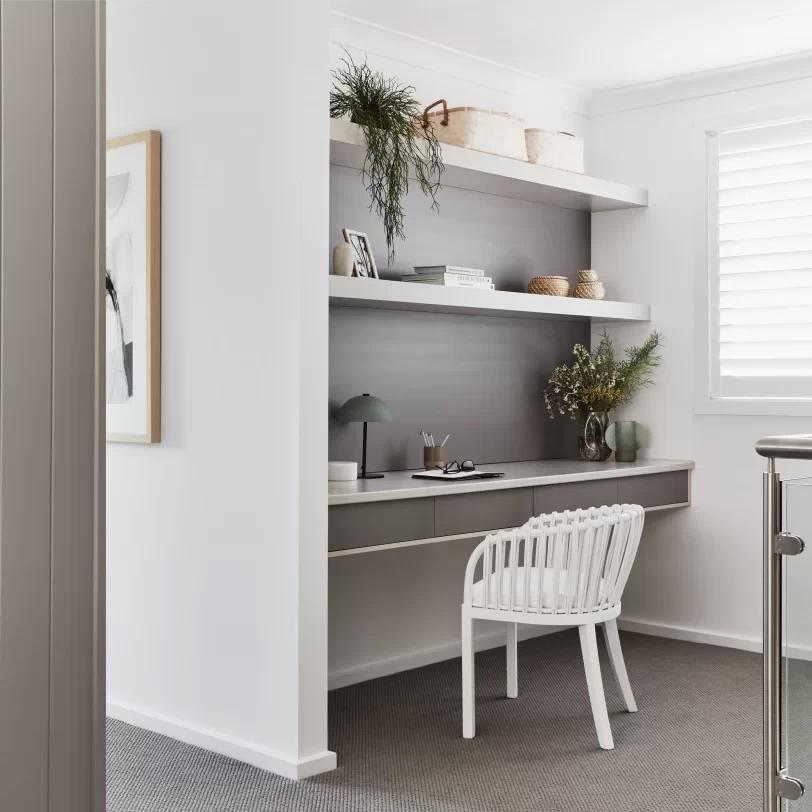
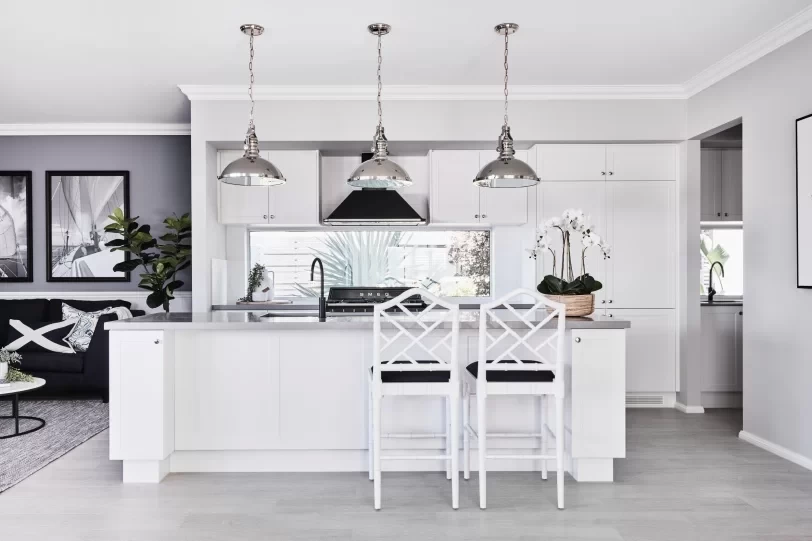
Why choose a duplex?
Duplexes are two separate private dwellings that share a common wall in one residential building. The best duplexes are positioned side by side, providing privacy and equal benefits (such as light, space, garden and garage access and street views) for both homes. While other configurations are popular for people wanting flexible co-living arrangements – such as a home and granny flat, or a dual occupancy home in which the home has an internal apartment with its own entry – duplexes have important financial benefits. “Whichever way you look at it, it’s a smart, future-proof choice,” says Ryan.
“You might live in one duplex and rent out the other. You could support family members – perhaps elderly parents – in their own independent space right next door. Or you can rent out both duplexes, doubling your rental income.” In fact, it’s likely you can earn close to the amount of rental income as you would from two separate houses on their own blocks, without the extra land costs. It’s a highly effective way to offset your mortgage – and when the time comes, you can sell the duplexes separately or together.
Ryan says the time was right for Clarendon to expand its home design portfolio with two stylish duplex designs. “Providing better housing product diversity was a key motivator,” he says. "These duplex designs are all about meeting the changing needs of families, investors and people living in multi-generational homes. We’ve really focused on creating smart, efficient designs that help people get the most out of their lifestyle."
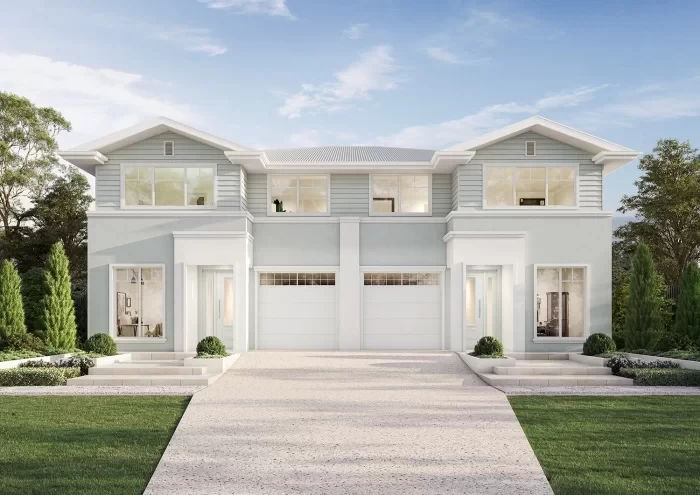
Uncompromising design
Choosing a duplex doesn’t mean compromising on comfort, style or quality. Clarendon’s Mayfair series and Richmond series duplexes are part of our Luxe collection, with amenities and quality features similar to those of Clarendon's house designs. Ryan says that’s what sets them apart from the duplexes offered by other home builders. “We maintain a similar architectural approach to that of our home designs. Room sizes, circulation, sightlines and wall alignments have all been considered as part of the design process, resulting in a home that functions well and is enjoyable to live in.”
Flexibility built in
The double-storey Mayfair and Richmond duplexes feature different floorplans and footprints, each with a curated range of floorplan variations available. Like all Clarendon designs, each is packed with inspiring features and clever use of space. Each duplex features four bedrooms, an integrated street-facing garage and private rear Alfresco, with windows on three sides to capture maximum natural light. Customers can opt for pre-designed variations such as the addition of a ground floor guest bedroom, butler’s pantry, or upstairs leisure zone.
The result is a home with flexible spaces to accommodate evolving lifestyle needs: open-plan living for young families, separate spaces for older children or grandparents, or private zones for guests. Ryan says a standout feature is the ground floor multi-purpose room, which can be tailored as a retreat, study or guest bedroom. The connection between the main living space and Alfresco is also a highlight. “We’ve paid particular attention to achieving that sense of indoor-outdoor flow,” he says.
Face value
Each duplex home has been architecturally designed to blend beautifully into a variety of streetscapes. Five facade options ensure there's one to suit your personal style and neighbourhood aesthetic – from the elegant Saville and chic Gallery to the sleek, modern Cube.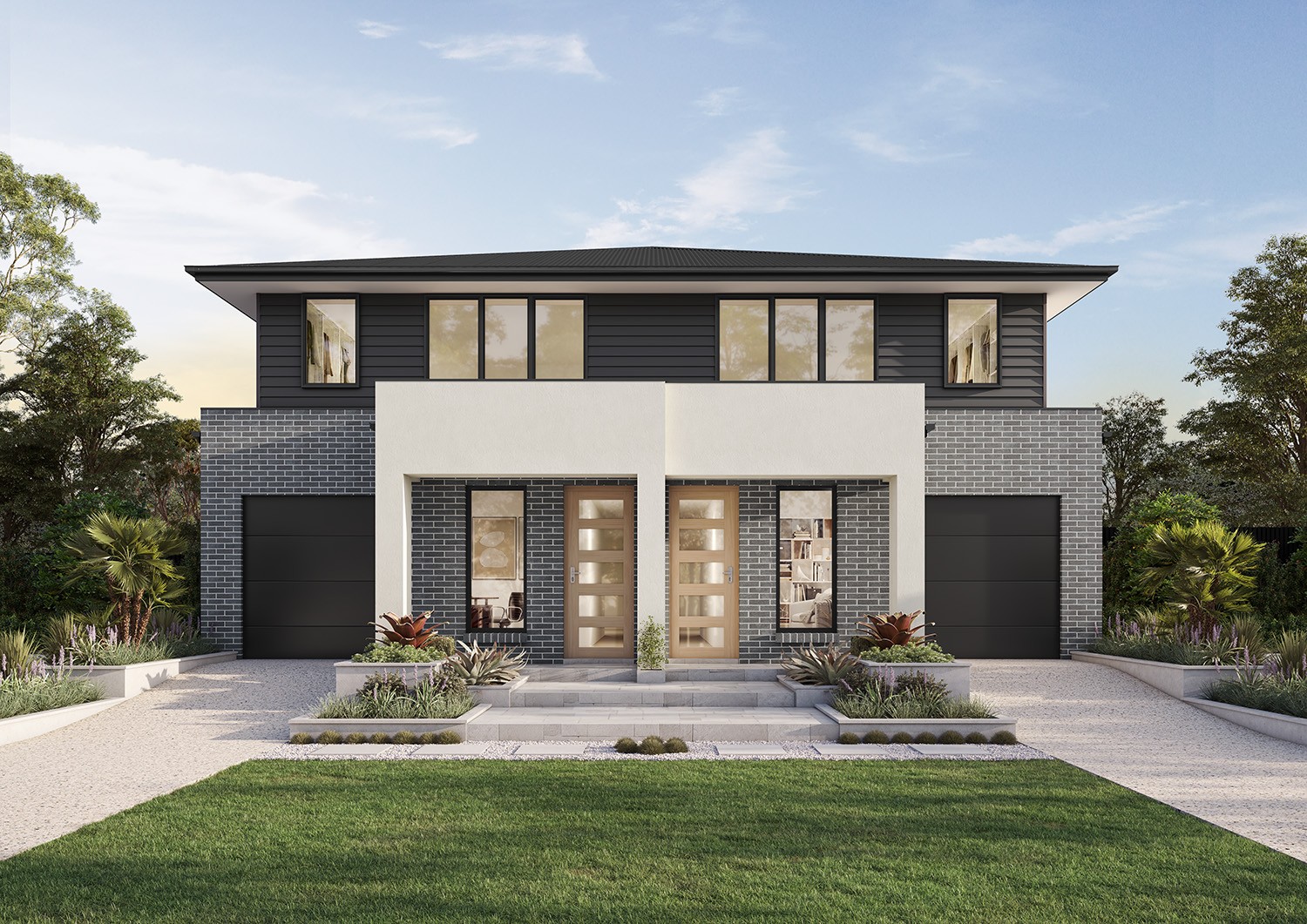
Is your block suitable?
Clarendon’s duplex designs are built with flexibility in mind – perfect for knockdown-rebuild sites or fresh starts on a new block of land. The Mayfair 22 and 25 are suitable for lots from 18m wide, while the more elongated Richmond 24 and 26 will suit lots from 15m wide. If you have a particular block in mind, its suitability as the site for a duplex depends on factors like land size, zoning and local council regulations. Consult with our specialists to assess feasibility.
Make it yours
Explore our duplex designs online, play with façade options and get a price estimate – then contact us to talk with an expert sales consultant. We’ll help you with advice about your block, your budget and personalising your duplex design to suit your needs.
