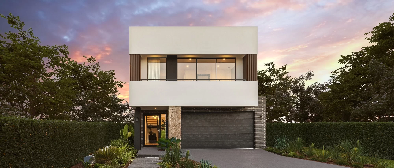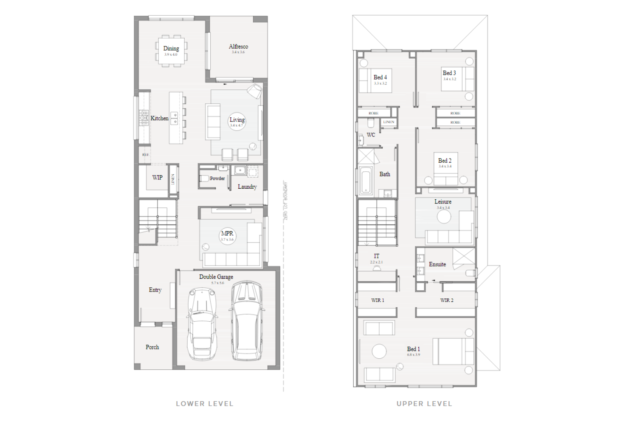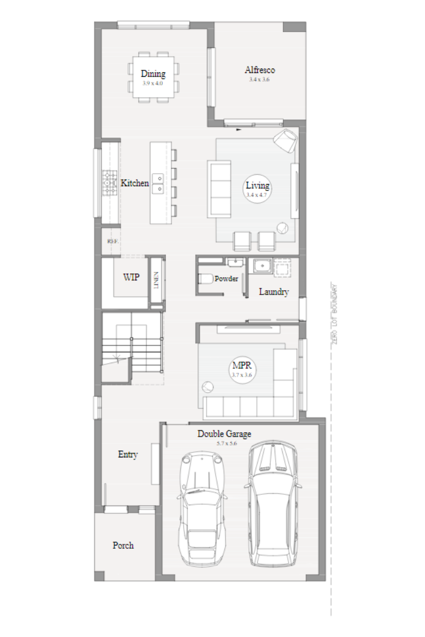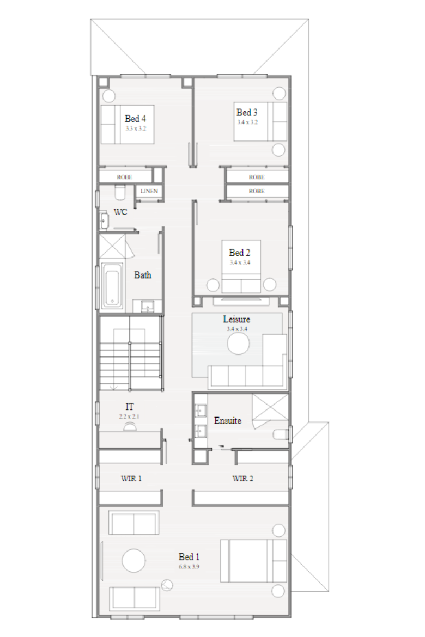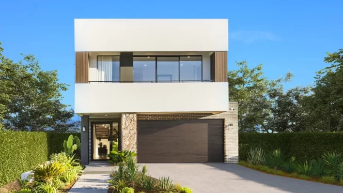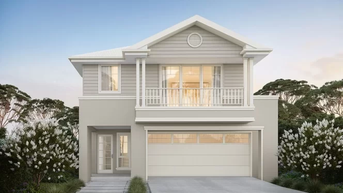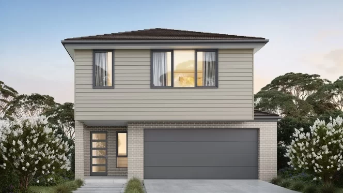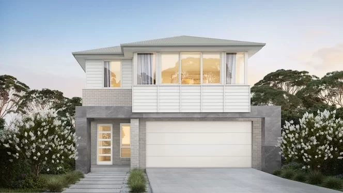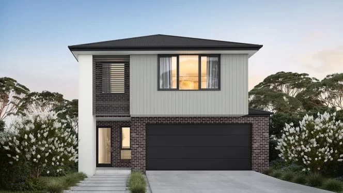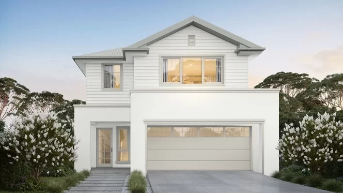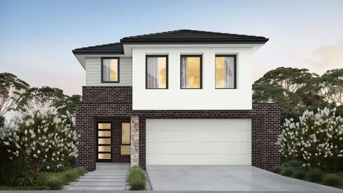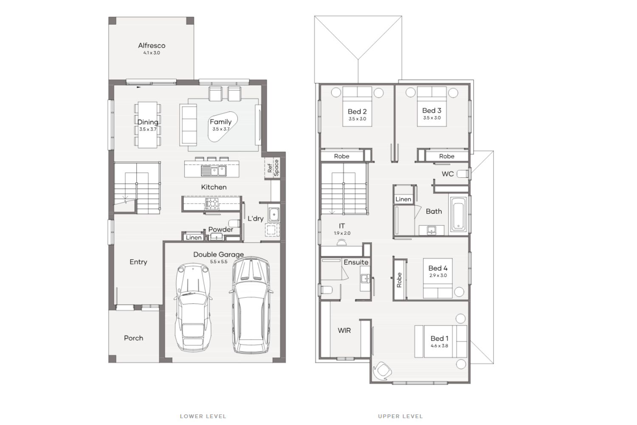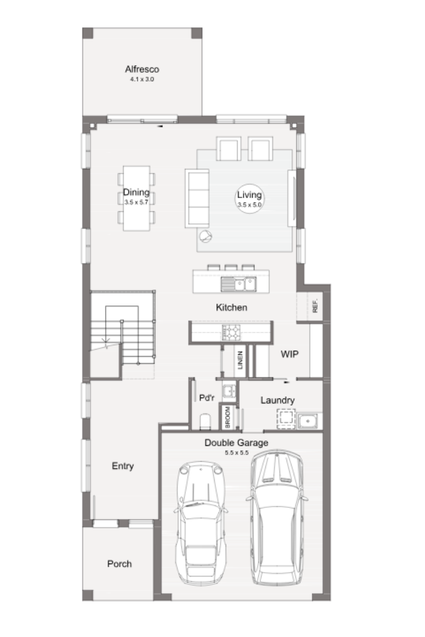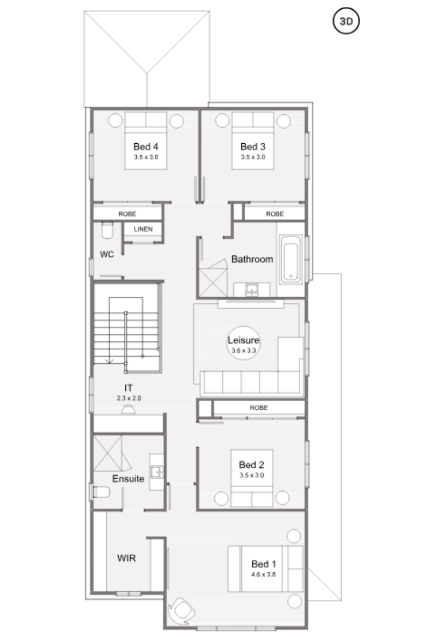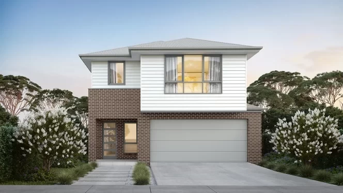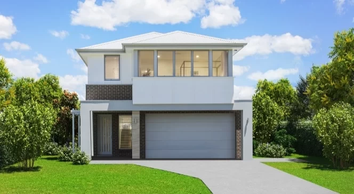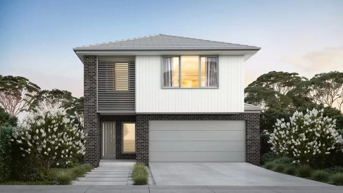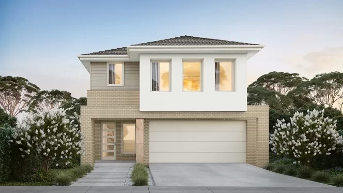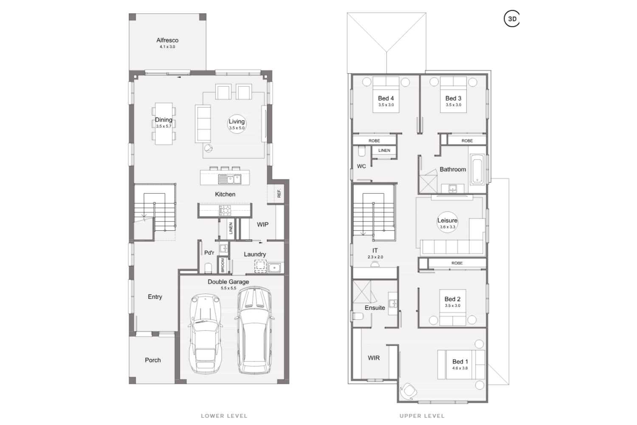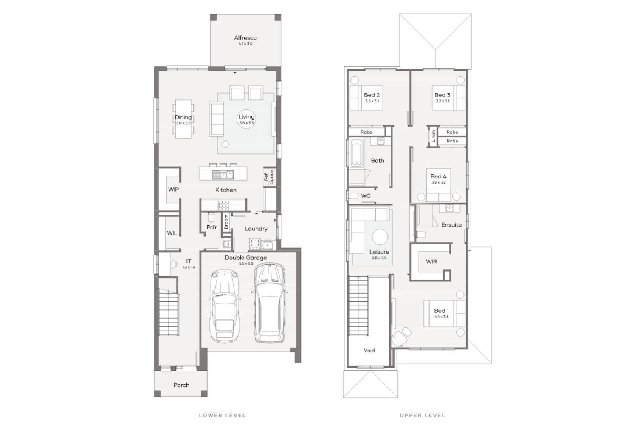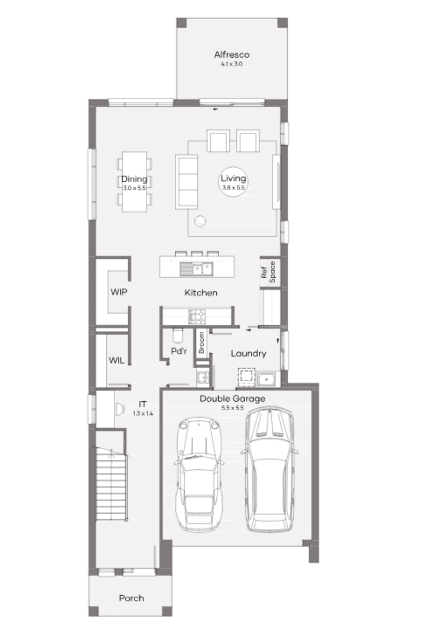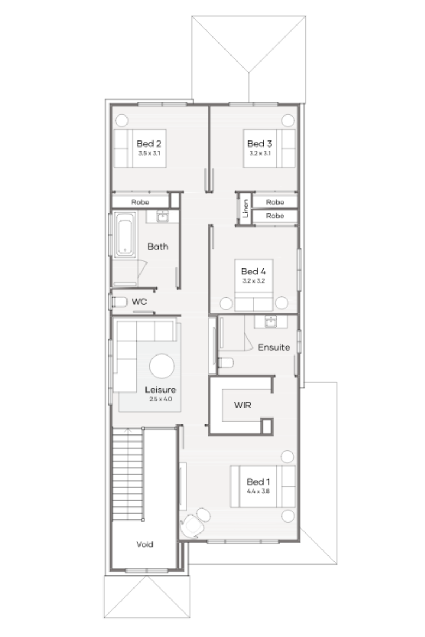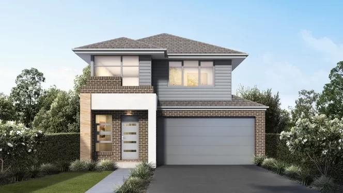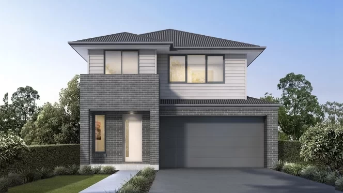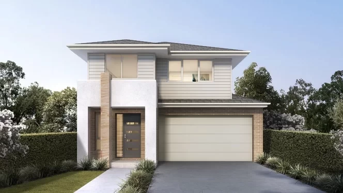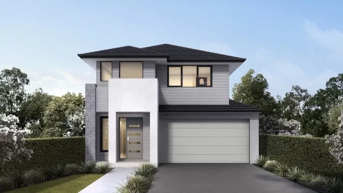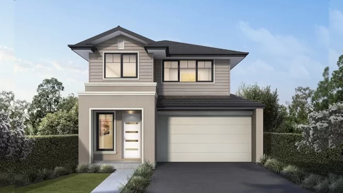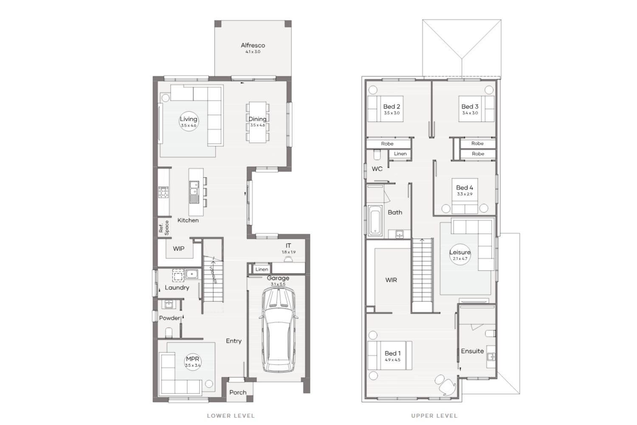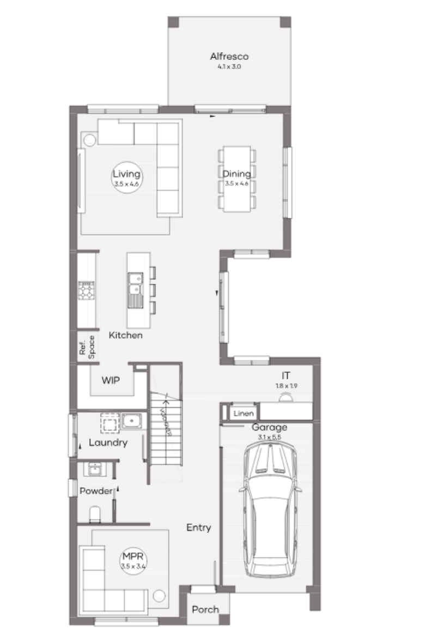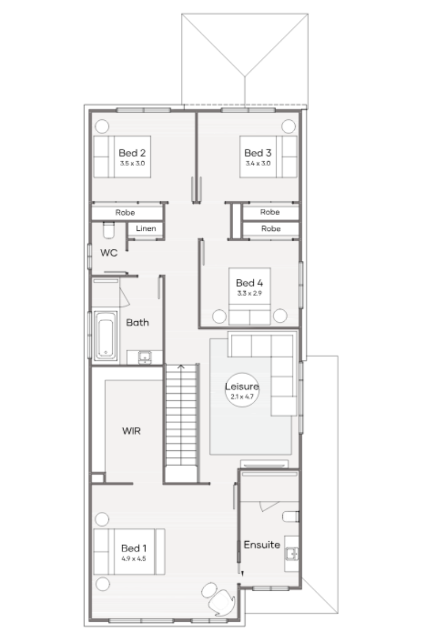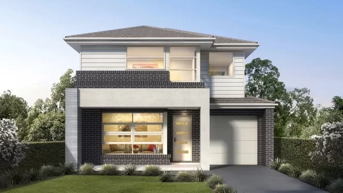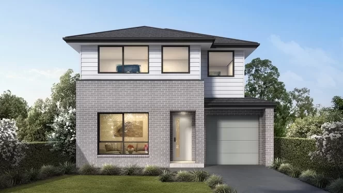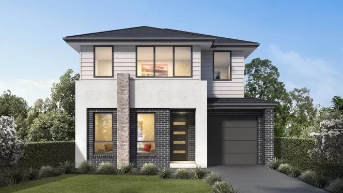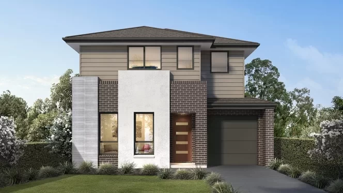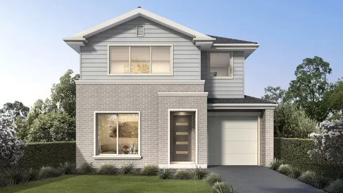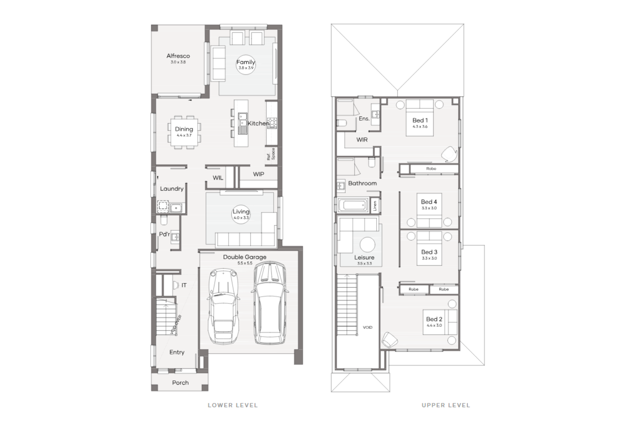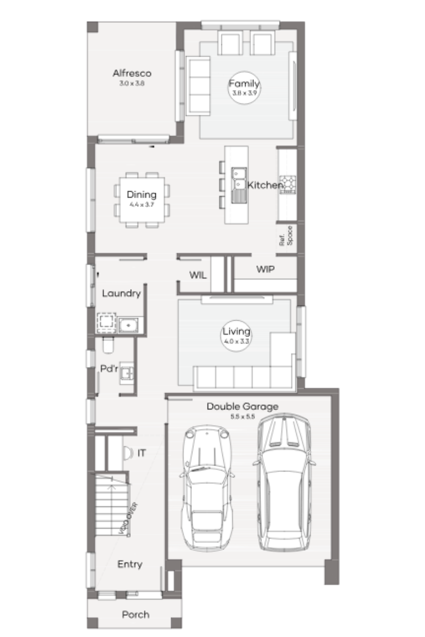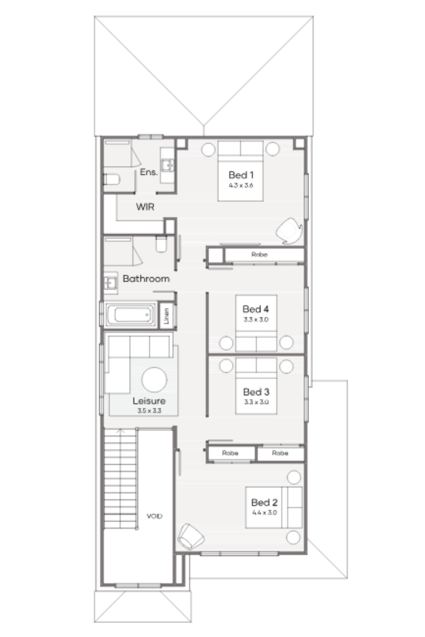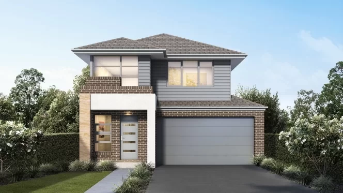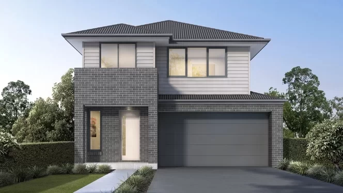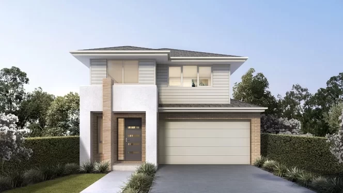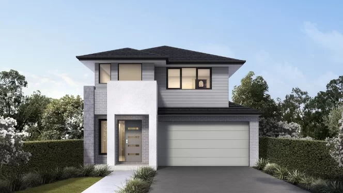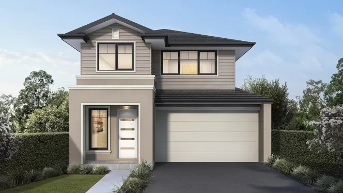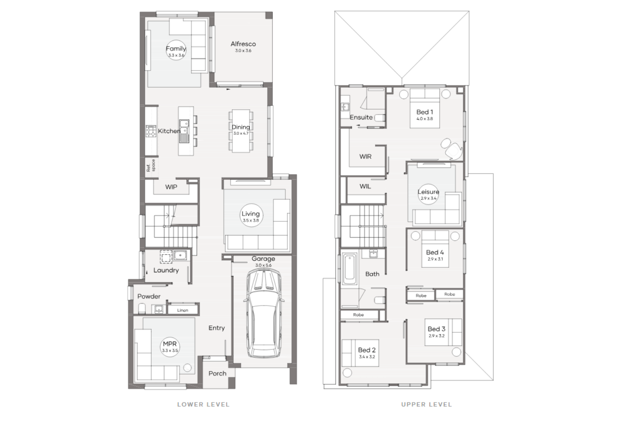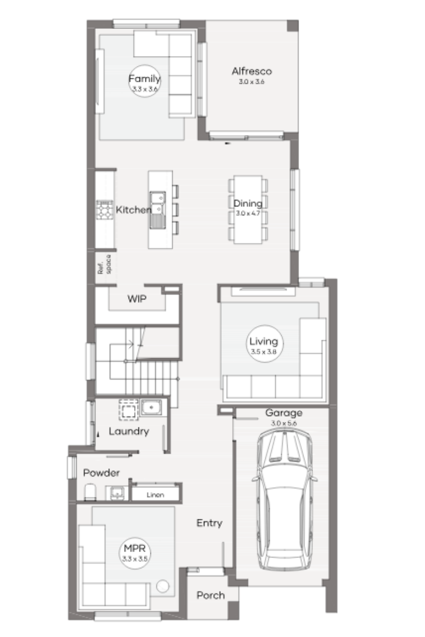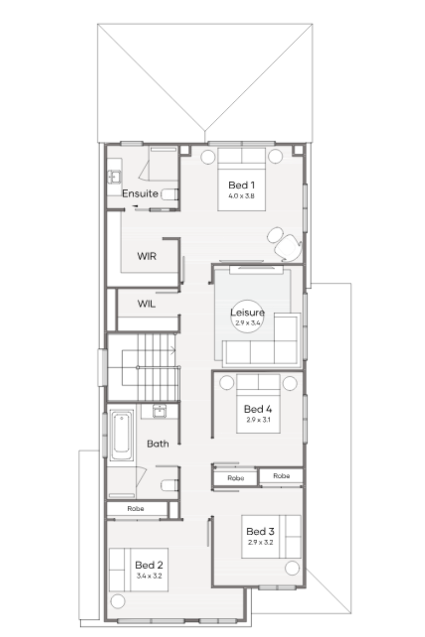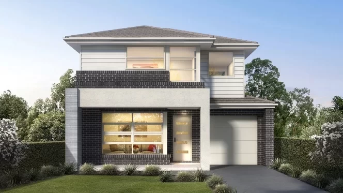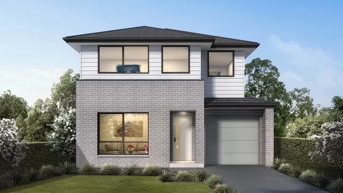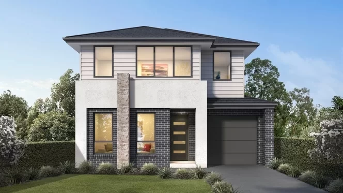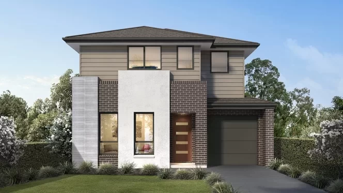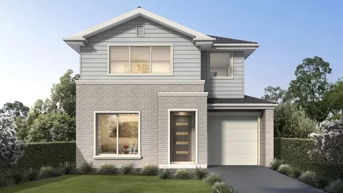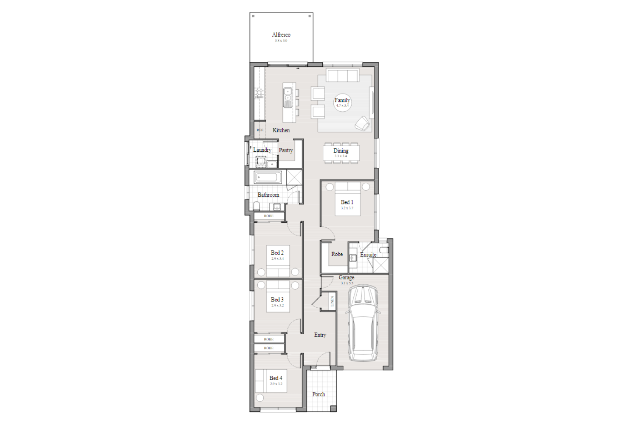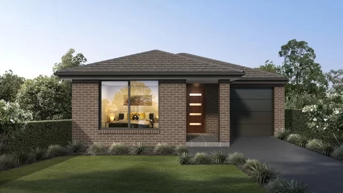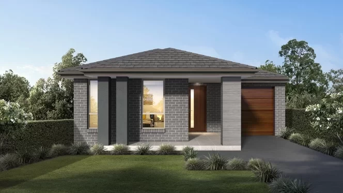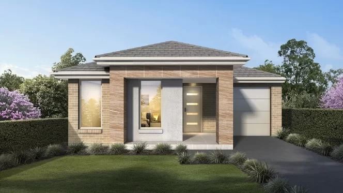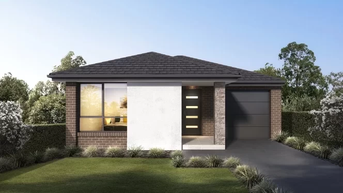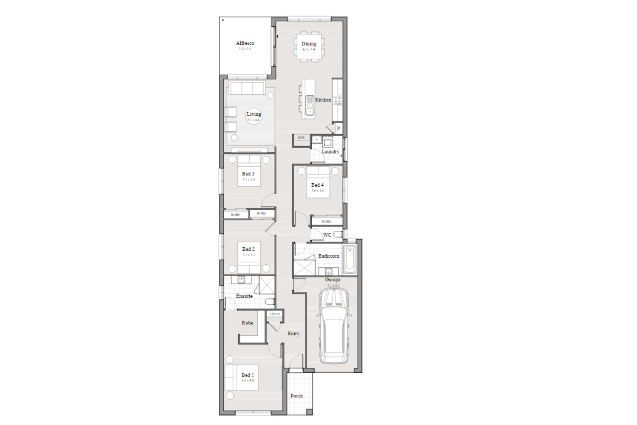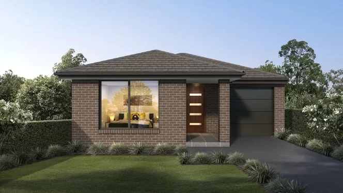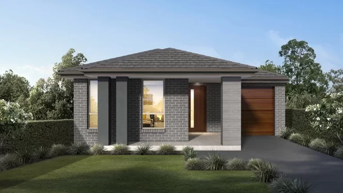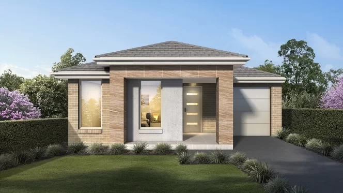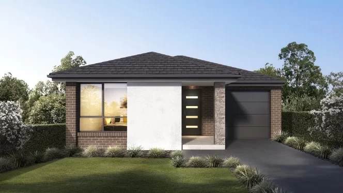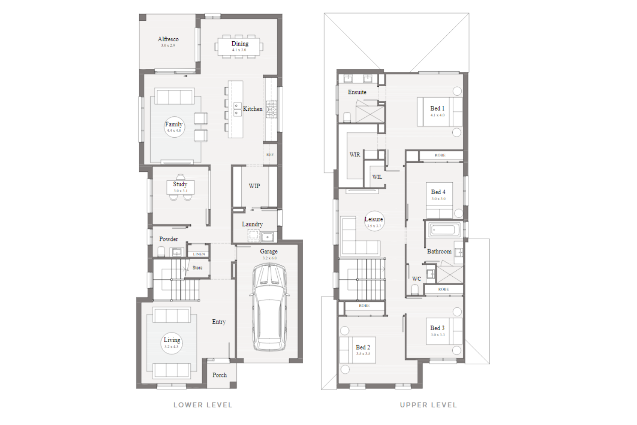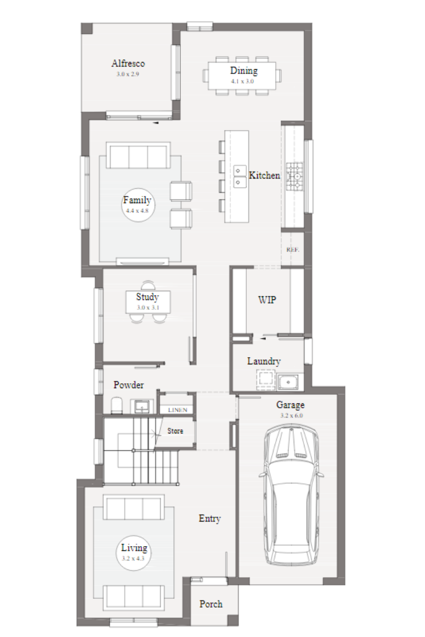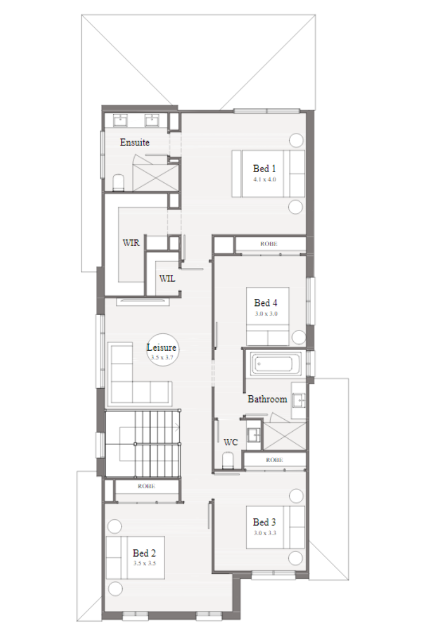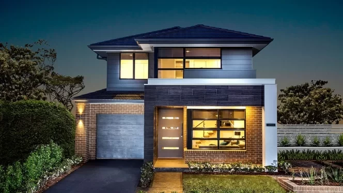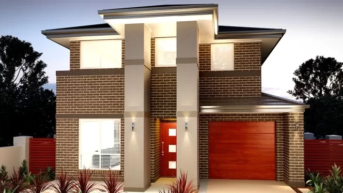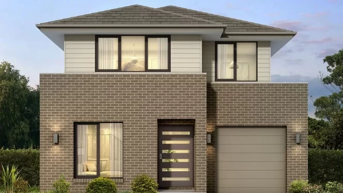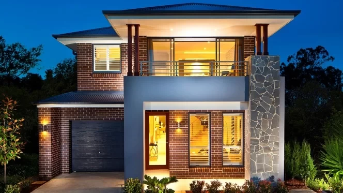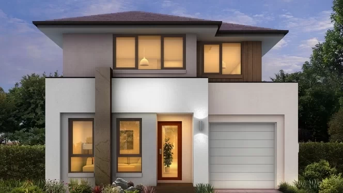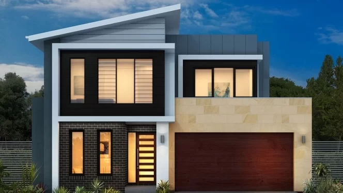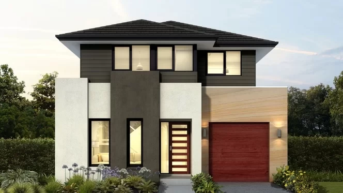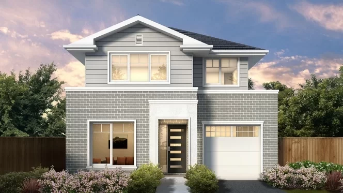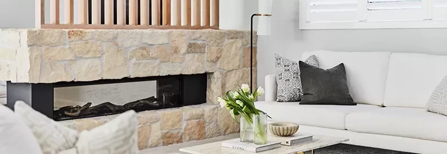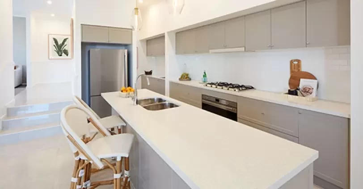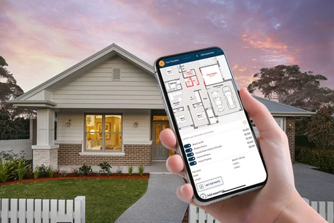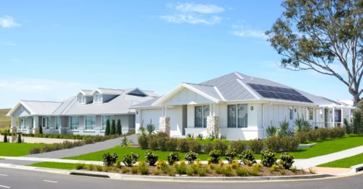finder
Home designs
Showing 1 - 9 of 9 series

was $503,150
now from $438,150
Base price with Home Time Promotion discount applied. Site costs and other building fees not included. Complete a 5-step Price Estimate today!
Base price with Home Time Promotion discount applied. Site costs and other building fees not included. Complete a 5-step Price Estimate today!
House Dimensions

was $411,200
now from $356,200
Base price with Home Time Promotion discount applied. Site costs and other building fees not included. Complete a 5-step Price Estimate today!
Base price with Home Time Promotion discount applied. Site costs and other building fees not included. Complete a 5-step Price Estimate today!
House Dimensions

was $440,600
now from $385,600
Base price with Home Time Promotion discount applied. Site costs and other building fees not included. Complete a 5-step Price Estimate today!
Base price with Home Time Promotion discount applied. Site costs and other building fees not included. Complete a 5-step Price Estimate today!
House Dimensions
Aspire Range
Broadwater Series
Plan sizes available in this series (m2):

was $449,700
now from $394,700
Base price with Home Time Promotion discount applied. Site costs and other building fees not included. Complete a 5-step Price Estimate today!
Base price with Home Time Promotion discount applied. Site costs and other building fees not included. Complete a 5-step Price Estimate today!
House Dimensions
Aspire Range
Riverton Series
Plan sizes available in this series (m2):

was $442,950
now from $387,950
Base price with Home Time Promotion discount applied. Site costs and other building fees not included. Complete a 5-step Price Estimate today!
Base price with Home Time Promotion discount applied. Site costs and other building fees not included. Complete a 5-step Price Estimate today!
House Dimensions
Aspire Range
Waterford Series
Plan sizes available in this series (m2):

was $426,200
now from $371,200
Base price with Home Time Promotion discount applied. Site costs and other building fees not included. Complete a 5-step Price Estimate today!
Base price with Home Time Promotion discount applied. Site costs and other building fees not included. Complete a 5-step Price Estimate today!
House Dimensions
Aspire Range
Wembley Series
Plan sizes available in this series (m2):

was $433,550
now from $378,550
Base price with Home Time Promotion discount applied. Site costs and other building fees not included. Complete a 5-step Price Estimate today!
Base price with Home Time Promotion discount applied. Site costs and other building fees not included. Complete a 5-step Price Estimate today!
House Dimensions
Aspire Range
Fitzroy Series
Plan sizes available in this series (m2):

was $326,250
now from $271,250
Base price with Home Time Promotion discount applied. Site costs and other building fees not included. Complete a 5-step Price Estimate today!
Base price with Home Time Promotion discount applied. Site costs and other building fees not included. Complete a 5-step Price Estimate today!
House Dimensions
Aspire Range
Ellis Series
Plan sizes available in this series (m2):

was $334,300
now from $279,300
Base price with Home Time Promotion discount applied. Site costs and other building fees not included. Complete a 5-step Price Estimate today!
Base price with Home Time Promotion discount applied. Site costs and other building fees not included. Complete a 5-step Price Estimate today!
House Dimensions
Luxe Range
Leaton Series
Plan sizes available in this series (m2):

was $474,300
now from $409,300
Base price with Home Time Promotion discount applied. Site costs and other building fees not included. Complete a 5-step Price Estimate today!
Base price with Home Time Promotion discount applied. Site costs and other building fees not included. Complete a 5-step Price Estimate today!
House Dimensions
Stunning light-filled home designs for narrow blocks
If you own or are buying a narrow or small block, Clarendon Homes have a range of single and double storey home designs to choose from. Designed specifically for blocks from 10m wide, we offer 10 clever, light-filled home designs that offer all the living spaces and bedrooms you’d expect from a new home on a much larger block.
You don’t have to compromise on space or style when you build a new home from our narrow block range with floor plans to suit different family lifestyles. You’ll also have the choice of beautiful facades to enhance your street appeal plus every home comes with Clarendon’s Lifetime Structural Guarantee!
FAQ's about Narrow Blocks
Do you want to build your dream home on your narrow block? Clarendon Homes offer spacious architecturally designed single and double storey homes specifically created for narrow blocks (from 10m wide).
Our light-filled narrow-block home designs come with flexible floorplans so you can create your ideal family home by maximising the space you have.
You’ll get all the lifestyle benefits of a larger home with open plan living, light filled interiors, clever use of storage space, large bedrooms, study nooks and grand alfresco outdoor living (all designed to suit your narrow block).
Plus every home comes with Clarendon’s Lifetime Structural Guarantee so you can feel confident that you’re making the right choice.
What size block would classify as a narrow block?
Generally, a narrow block is around 10m wide.
A narrow block home design is created for homes from 10m wide. A double-storey home is a great way to maximise your available land space. You can also make the most of the length of your block.
At Clarendon Homes, we offer both single storey narrow block house designs and two storey narrow lot house plans so you can choose the option that works best for you.
View our narrow block house designs at Clarendon Homes. Our narrow block homes are designed for maximum functionality and stylish urban living. Visit us today.
Will my house design work on my narrow block?
Speak with our Clarendon Homes Consultants for the best fit and design layout for your narrow lot. Most of our house designs can be customised.
Can a house built for a narrow block feel spacious?
At Clarendon Homes, we excel in creating open plan designs for narrow block homes. Our expertise lies in maximizing your space by minimizing dividing walls between rooms, creating a sense of spaciousness. With our flowing open plan designs, you can seamlessly merge your kitchen, dining, and lounge areas, resulting in a beautifully large and expansive room.
Can I choose the rooms and floorplan I need for my narrow lot?
With Clarendon Homes, you have the advantage of flexible floorplans specifically tailored for narrow blocks, allowing you to optimize the available space to its fullest potential.
Consider what aspects are essential to your family's lifestyle. Do you prioritize additional living space instead of a double garage?
Are you interested in a study nook, larger bedrooms on the upper floor with an extra bedroom downstairs, a home theatre, or extra space for outdoor entertaining?
All of these possibilities are within reach with Clarendon's narrow block home designs.
Each design offers a variety of floorplan options, enabling you to create a home that perfectly suits your needs.
Should you require assistance, our sales consultants are ready to provide expert guidance throughout the process.
Can I make my narrow home feel bigger with an outside entertaining space?
By choosing Clarendon Homes to build your narrow block home, we consider the outdoor living / alfresco dining which is part of the Australian lifestyle.
Our designs can incorporate sliding glass doors that open onto a covered grand alfresco area, providing ample space for family activities and entertaining. This allows you to make the most of the length of your block, extending your living area outdoors.
Moreover, we offer customization options for your grand alfresco, tailoring it to fit your lifestyle. You have the freedom to add features such as a built-in barbecue, outdoor fireplace, and ceiling fans.
Our dedicated sales consultants will guide you through the available possibilities, enabling you to create your ideal outdoor space.
Will I have enough storage in a narrow block home?
When you choose to build a narrow block home with Clarendon Homes, storage concerns become a thing of the past. Our homes are thoughtfully designed to maximize your available space and provide the storage solutions you require.
At Clarendon, we offer a diverse range of storage options to cater to your needs. From spacious walk-in robes and butler's pantries to home theatres and study nooks, we have carefully considered every aspect of storage in our architectural designs. We understand that customization is key, which is why you have the flexibility to tailor your new home according to your lifestyle.
Additionally, we provide the option of custom-made joinery, allowing you to address your specific storage requirements with precision and style.
Where can I get more design inspiration for my narrow block?
Clarendon Homes offer a stunning range of narrow block designs to suit your needs.
If you want more real-life inspiration, our popular Byron 29 with Kew facade is on display at our Cobbitty Display Centre. It’s a beautiful 4 bedroom home designed for 10m+ blocks and includes 2 living spaces, 2.5 bathrooms plus a double garage.
Other popular designs to consider include our Leaton 28 with Gallery facade, the Broadwater 28 with Saville facade and the Rosebery. All of these narrow block designs are featured on our website where you can play with the floorplans online.
How can I get more help choosing the right home for my narrow block?
Our expert sales consultants are here to help you every step of the way. Contact our head office or visit a display centre near you. We’re here to help you find and build your dream home on your narrow block.
